Sign inSign in
Congrescentrum Espai Sarrià
Een grote ruimte uitgerust met de modernste technologie en beheerd door een geweldig team van technische professionals. Het Espai Sarrià Convention Centre past zich aan de behoeften van elke gast aan om ervoor te zorgen dat elk van hun evenementen een succes wordt. De 1900 m2 is verdeeld over 2 multifunctionele zalen, met een capaciteit voor 550 personen en 19 subcommissiezalen.
Event experts
1 / 5
Our spaces
m²
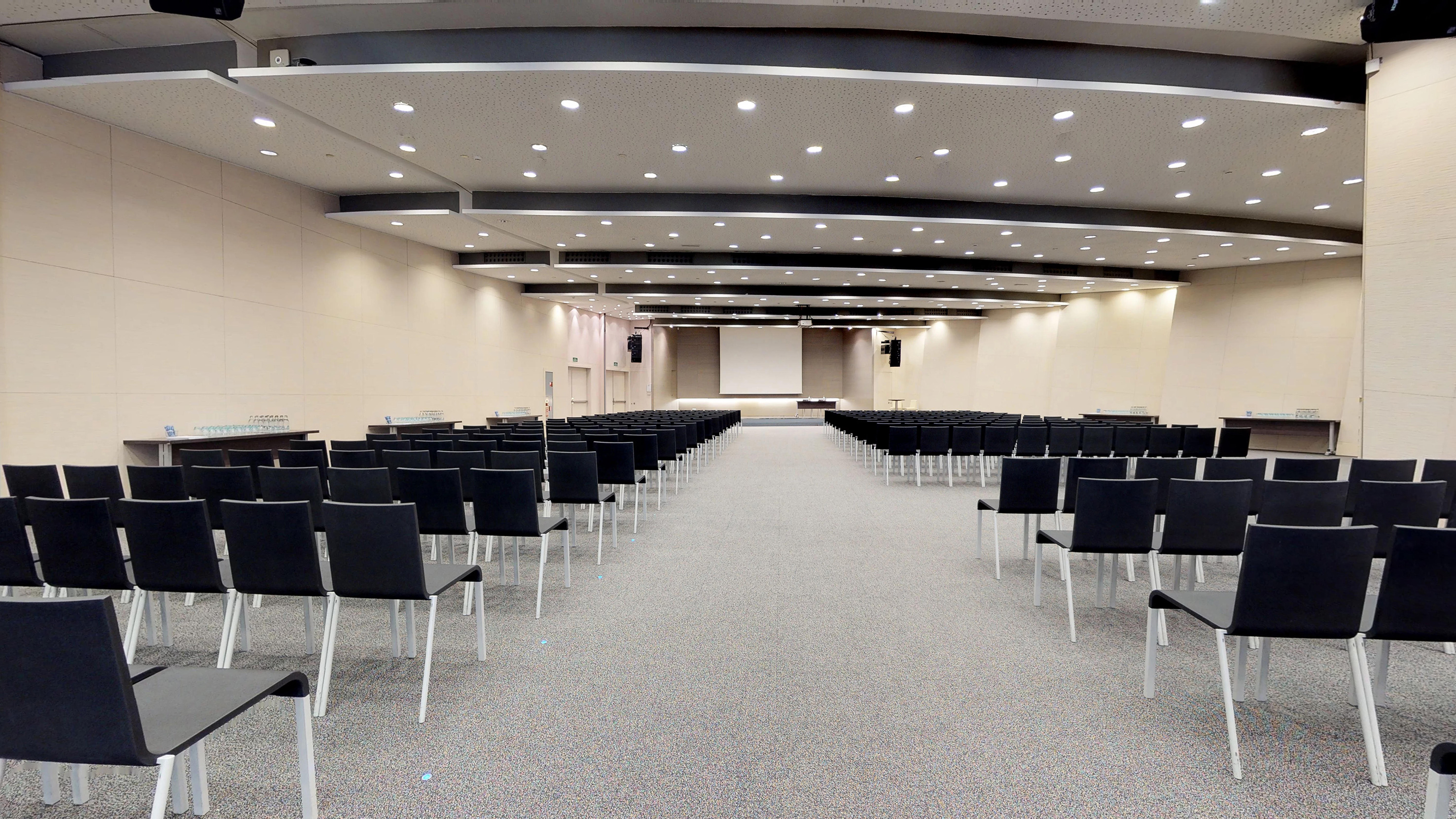,regionOfInterest=(1476.5,830.5))
Barcelona
550 Maximum number of people765 m²25.5 x 30
More information
Layouts
- Cocktail 450
- Banquet380
- Theatre550
- Classroom252
- U-shape75
- Boardroom66
- Cabaret210
,regionOfInterest=(1771.5,1181.0))
Barcelona A
320 Maximum number of people497 m²25.5 x 19.5
More information
Layouts
- Cocktail 280
- Banquet220
- Theatre320
- Classroom168
- U-shape45
- Boardroom36
- Cabaret119
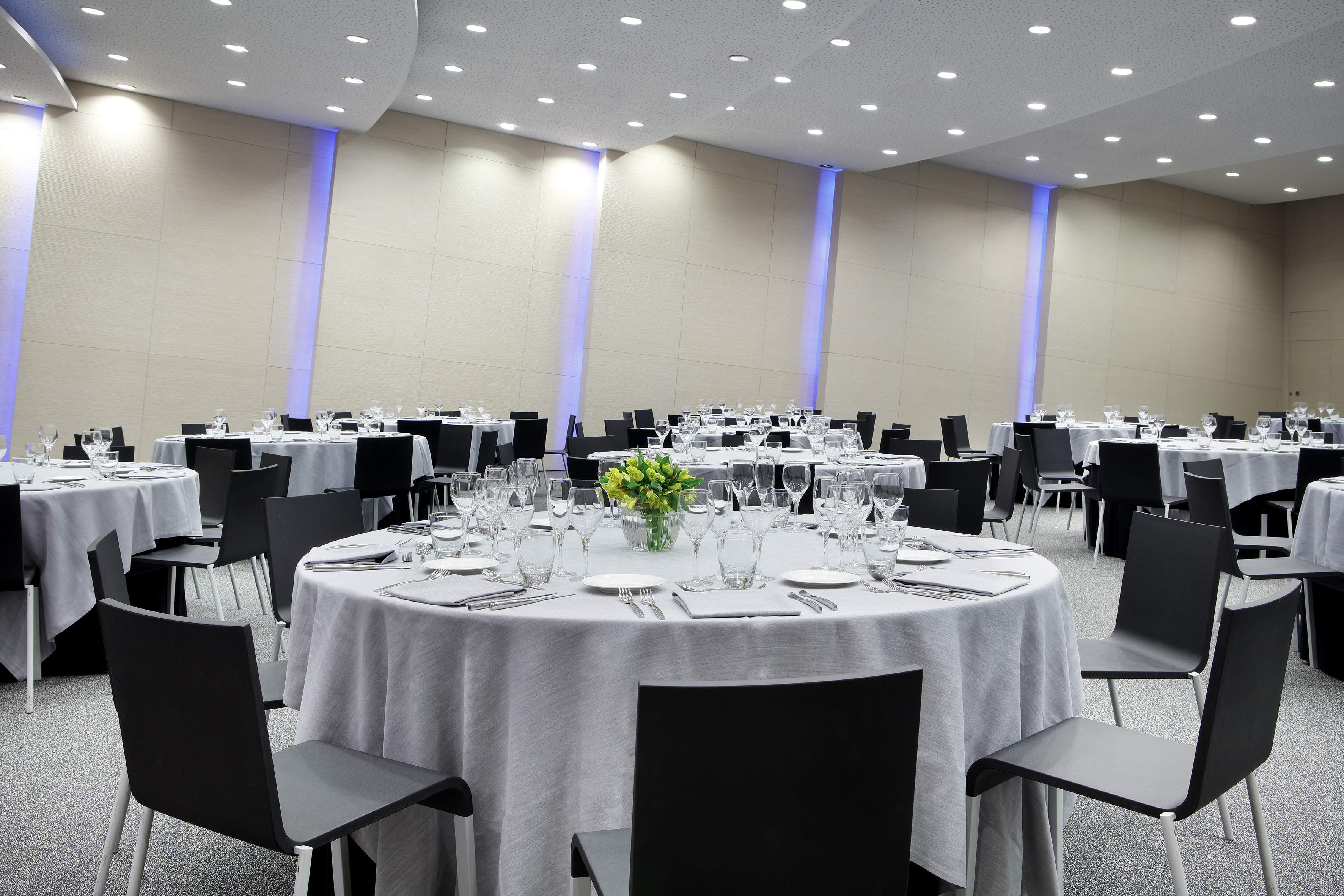,regionOfInterest=(1771.5,1181.0))
Barcelona B
140 Maximum number of people168 m²16 x 10.5
More information
Layouts
- Cocktail 140
- Banquet100
- Theatre126
- Classroom60
- U-shape24
- Boardroom18
- Cabaret56
,regionOfInterest=(1476.5,984.5))
Bonanova
31 m²6.2 x 5
More information
Layouts
- Cocktail n/a
- Banquetn/a
- Theatren/a
- Classroomn/a
- U-shapen/a
- Boardroomn/a
- Cabaretn/a
,regionOfInterest=(1476.5,930.5))
Ciutadella
180 Maximum number of people214 m²20 x 10.7
More information
Layouts
- Cocktail 180
- Banquet150
- Theatre150
- Classroom100
- U-shapen/a
- Boardroomn/a
- Cabaret91
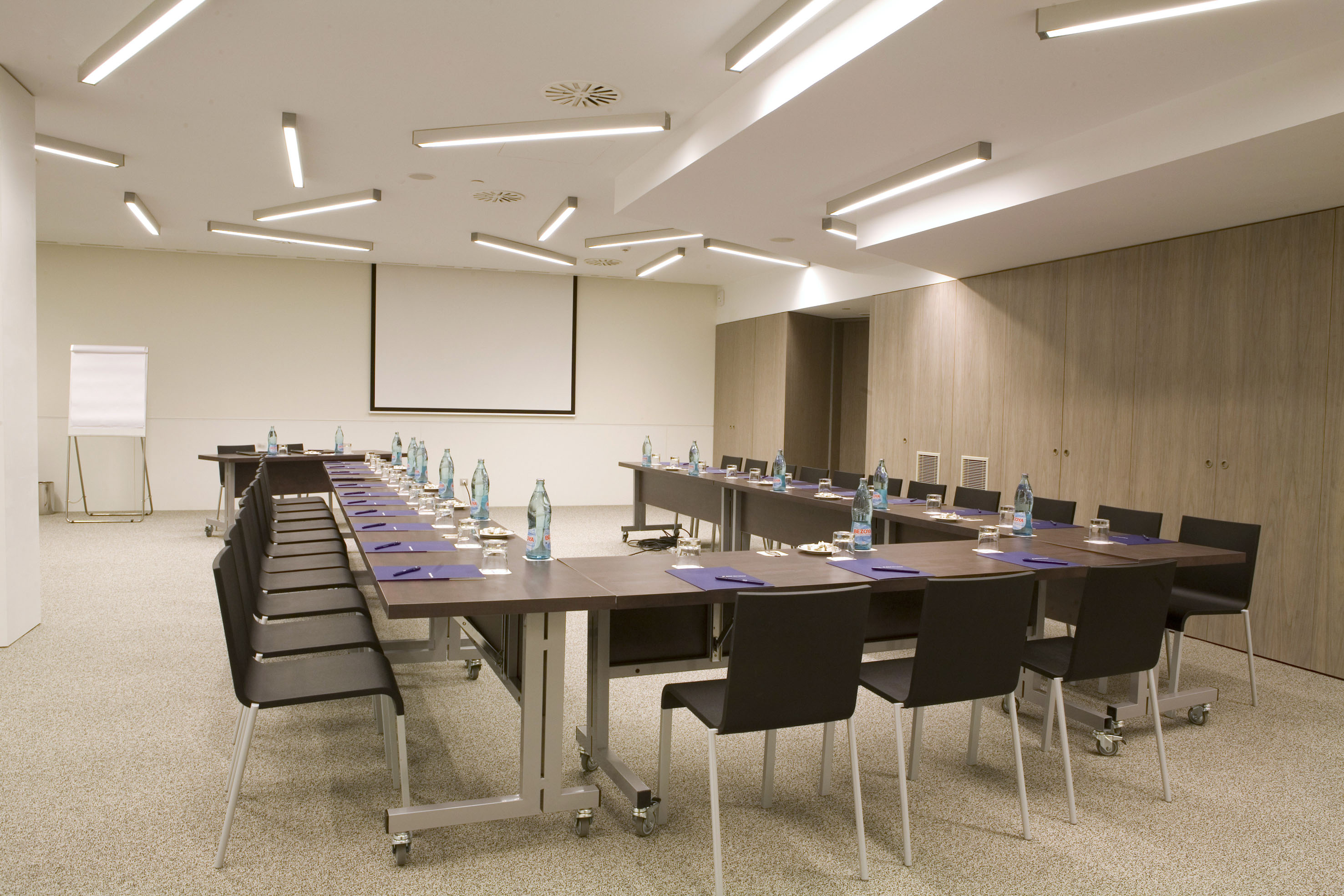,regionOfInterest=(1476.5,984.5))
Ciutadella A
70 Maximum number of people65 m²6.1 x 10.7
More information
Layouts
- Cocktail 70
- Banquet50
- Theatre60
- Classroom36
- U-shape25
- Boardroom24
- Cabaret35
,regionOfInterest=(1476.5,984.5))
Ciutadella B
70 Maximum number of people81 m²7.6 x 10.7
More information
Layouts
- Cocktail 70
- Banquet50
- Theatre60
- Classroom36
- U-shape25
- Boardroom24
- Cabaret35
,regionOfInterest=(1476.5,984.5))
Ciutadella C
70 Maximum number of people67 m²6.3 x 10.7
More information
Layouts
- Cocktail 70
- Banquet40
- Theatre60
- Classroom36
- U-shape25
- Boardroom24
- Cabaret28
,regionOfInterest=(1476.5,1036.0))
Collserola
60 Maximum number of people66 m²8.5 x 7.8
More information
Layouts
- Cocktail 55
- Banquet40
- Theatre60
- Classroom29
- U-shape24
- Boardroom18
- Cabaret28
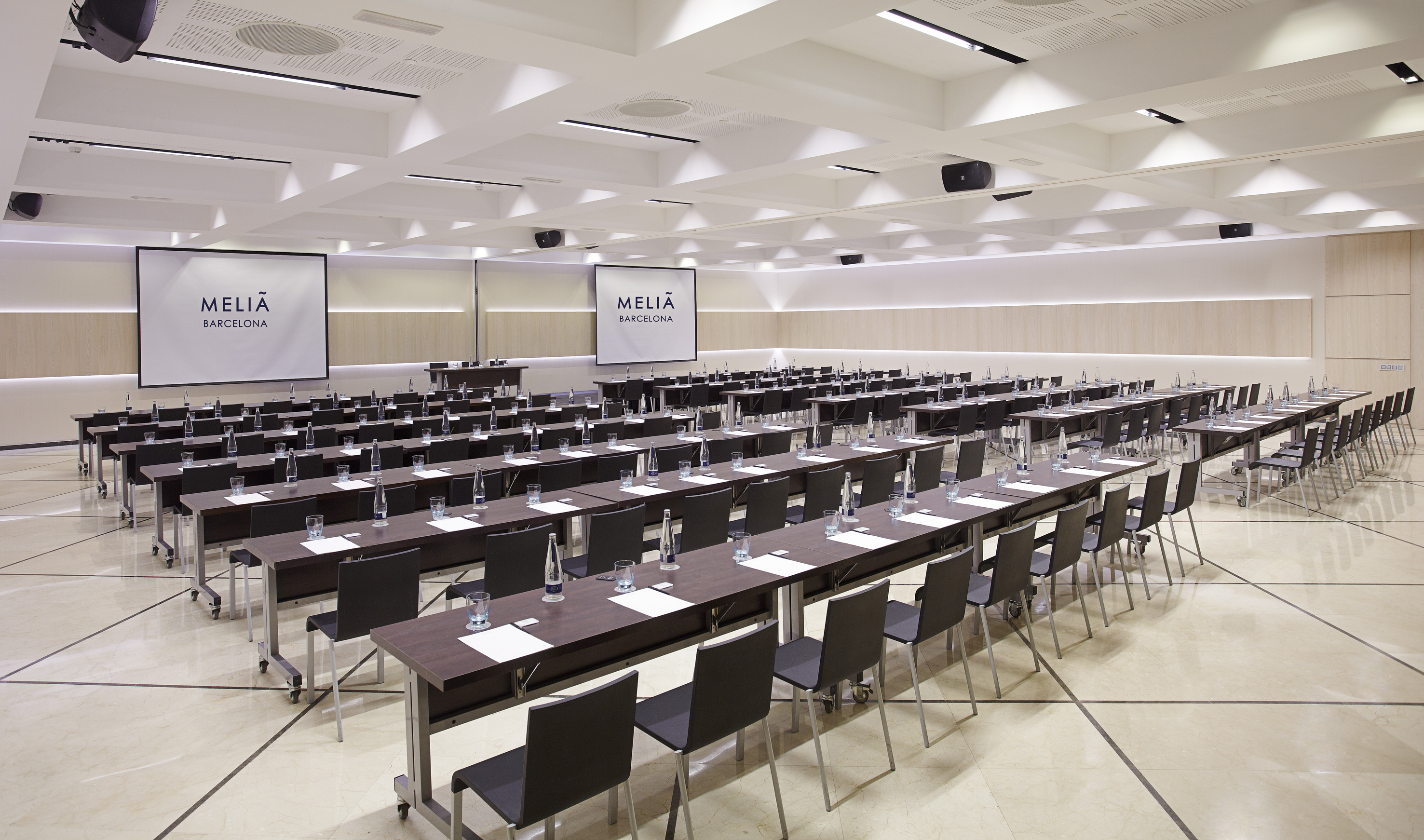,regionOfInterest=(1476.5,871.0))
Diamante
300 Maximum number of people339 m²19.1 x 17.8
More information
Layouts
- Cocktail 250
- Banquet220
- Theatre300
- Classroom168
- U-shape53
- Boardroom42
- Cabaret126
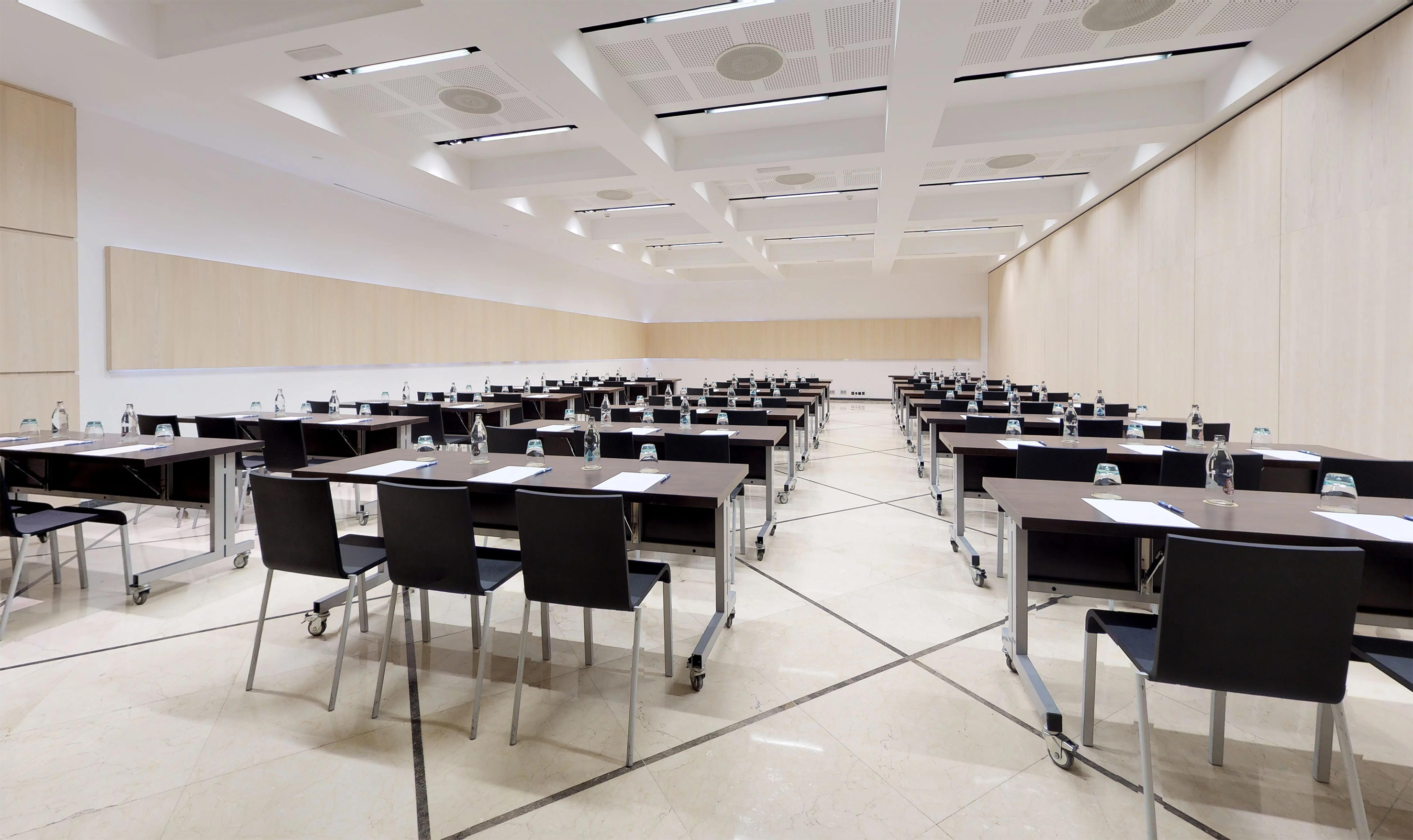,regionOfInterest=(1476.5,878.0))
Diamante A
150 Maximum number of people339 m²19.1 x 17.8
More information
Layouts
- Cocktail 125
- Banquet100
- Theatre150
- Classroom90
- U-shapen/a
- Boardroomn/a
- Cabaretn/a
,regionOfInterest=(1476.5,878.0))
Diamante B
144 Maximum number of people378 m²19.1 x 19.8
More information
Layouts
- Cocktail 120
- Banquet100
- Theatre144
- Classroom90
- U-shape39
- Boardroom36
- Cabaret56
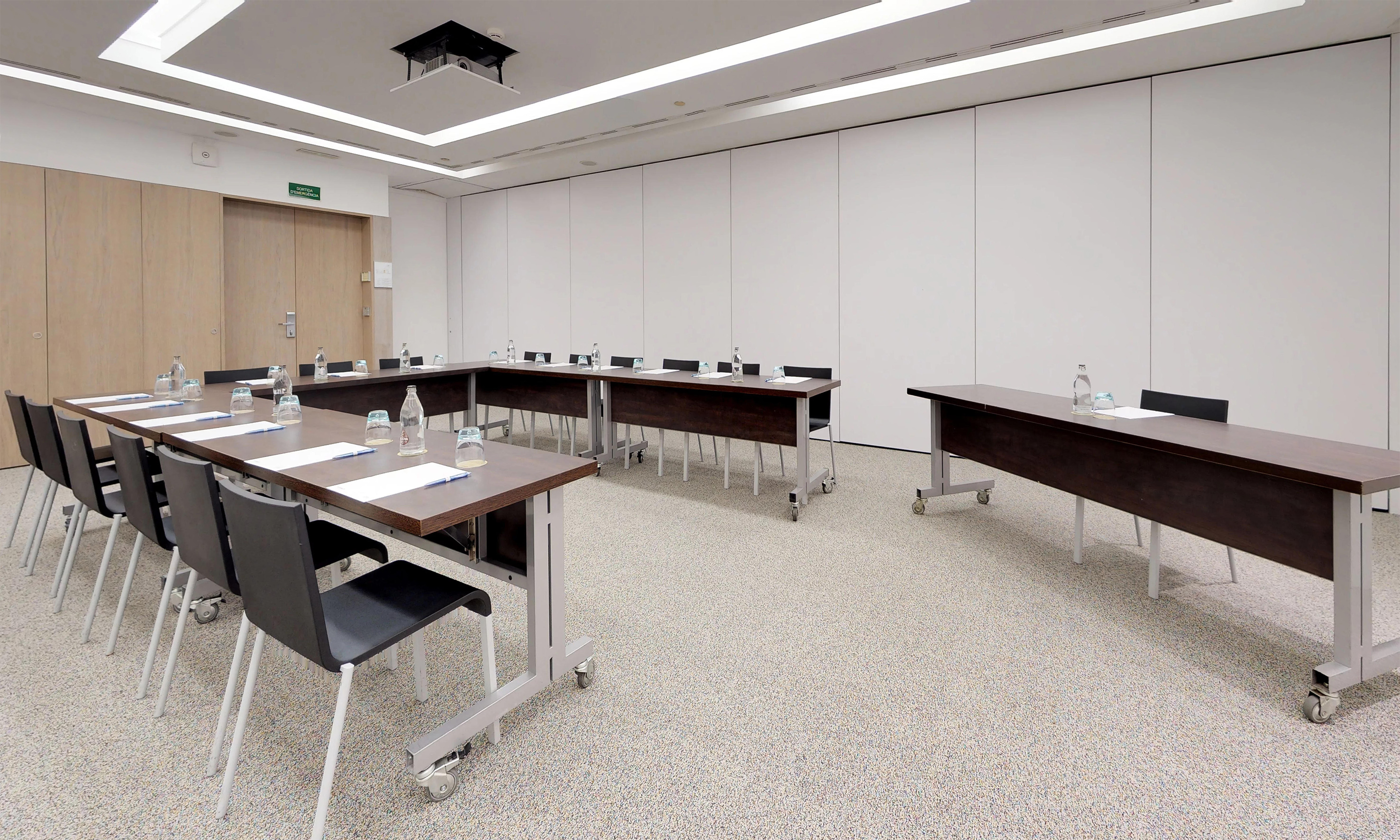,regionOfInterest=(1476.5,886.0))
Gracia
96 Maximum number of people114 m²9.3 x 12.3
More information
Layouts
- Cocktail n/a
- Banquetn/a
- Theatre96
- Classroom60
- U-shape33
- Boardroom36
- Cabaret56
,regionOfInterest=(1476.5,886.0))
Gracia A
48 Maximum number of people55 m²6 x 9.3
More information
Layouts
- Cocktail n/a
- Banquetn/a
- Theatre48
- Classroom24
- U-shape21
- Boardroom28
- Cabaret28
,regionOfInterest=(1476.5,900.0))
Gracia B
48 Maximum number of people53 m²5.8 x 9.3
More information
Layouts
- Cocktail n/a
- Banquetn/a
- Theatre48
- Classroom24
- U-shape21
- Boardroom28
- Cabaret28
,regionOfInterest=(1476.5,868.0))
Güell
40 Maximum number of people41 m²7.8 x 5.3
More information
Layouts
- Cocktail 40
- Banquet30
- Theatren/a
- Classroomn/a
- U-shape21
- Boardroomn/a
- Cabaretn/a
,regionOfInterest=(1476.5,984.5))
Laberint
20 Maximum number of people34 m²8.2 x 4.2
More information
Layouts
- Cocktail n/a
- Banquetn/a
- Theatre20
- Classroomn/a
- U-shapen/a
- Boardroomn/a
- Cabaretn/a
,regionOfInterest=(1476.5,984.5))
Loreto
50 Maximum number of people111 m²11.4 x 9.8
More information
Layouts
- Cocktail 40
- Banquetn/a
- Theatre50
- Classroomn/a
- U-shape27
- Boardroomn/a
- Cabaretn/a
,regionOfInterest=(1476.5,984.5))
Pedralbes
35 m²5.7 x 6.3
More information
Layouts
- Cocktail n/a
- Banquetn/a
- Theatren/a
- Classroomn/a
- U-shapen/a
- Boardroomn/a
- Cabaretn/a
,regionOfInterest=(2512.0,1593.0))
Putxet
34 m²6 x 5.8
More information
Layouts
- Cocktail n/a
- Banquetn/a
- Theatren/a
- Classroomn/a
- U-shapen/a
- Boardroomn/a
- Cabaretn/a
,regionOfInterest=(1476.5,984.5))
Tamarita
15 m²4.2 x 3.8
More information
Layouts
- Cocktail n/a
- Banquetn/a
- Theatren/a
- Classroomn/a
- U-shapen/a
- Boardroomn/a
- Cabaretn/a
,regionOfInterest=(1476.5,1023.0))
Turo
18 m²3.2 x 5.8
More information
Layouts
- Cocktail n/a
- Banquetn/a
- Theatren/a
- Classroomn/a
- U-shapen/a
- Boardroomn/a
- Cabaretn/a
Discover our brands
- luxury
- premium
- essential
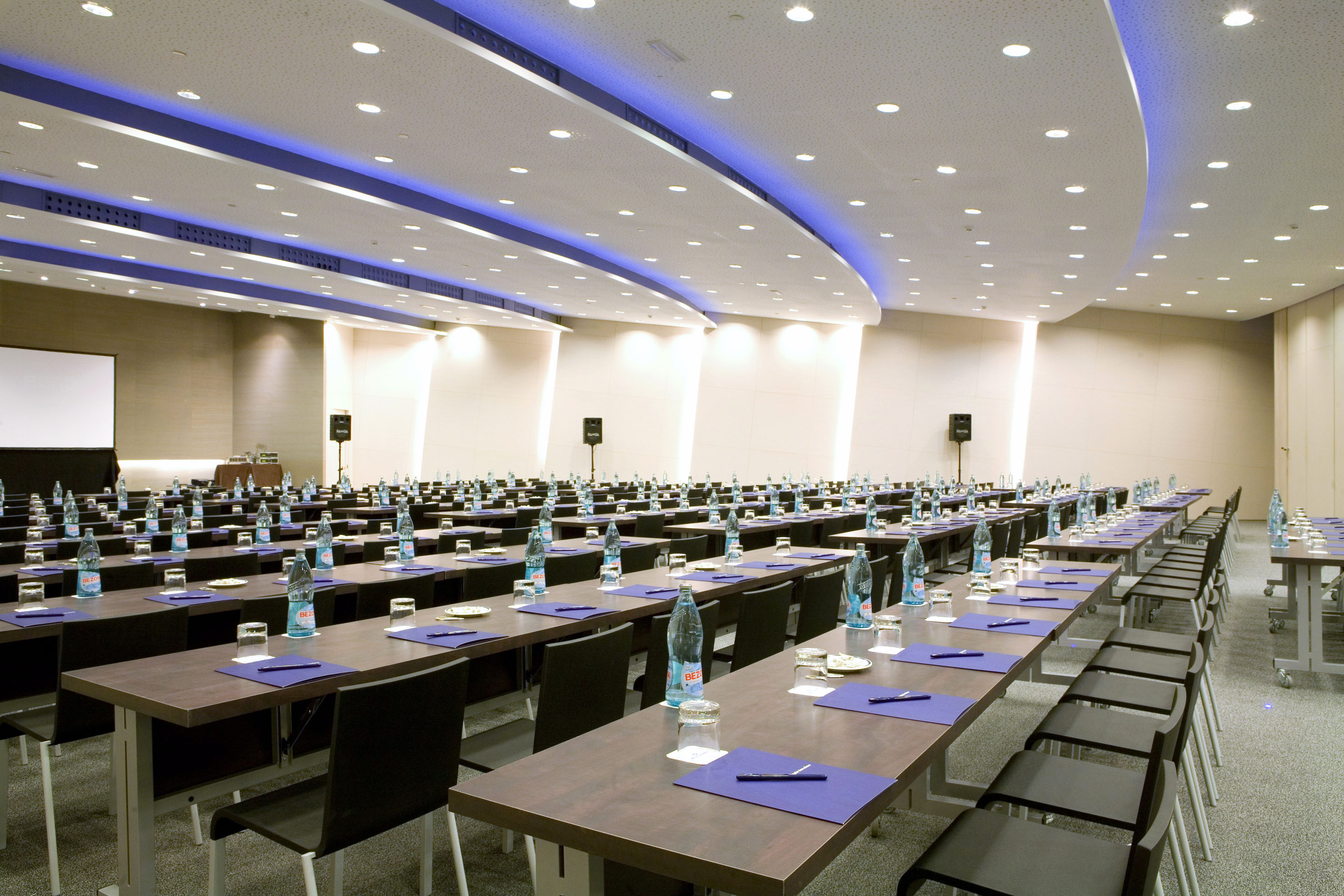,regionOfInterest=(1476.5,984.5))
,regionOfInterest=(1771.5,1181.0))
,regionOfInterest=(1476.5,957.5))
,regionOfInterest=(1476.5,984.5))
,regionOfInterest=(1476.5,984.5))
,regionOfInterest=(1476.5,835.0))
,regionOfInterest=(5399.6219706,2423.4640953))
,regionOfInterest=(1598.2745811,1052.70669))
,regionOfInterest=(3330.5,2220.5))
,regionOfInterest=(3402.5,2269.5))
,regionOfInterest=(1243.0,2165.557456))
,regionOfInterest=(4344.0,2896.0))
,regionOfInterest=(3680.0,2456.0))
,regionOfInterest=(1771.5,1179.0))
,regionOfInterest=(450.0,500.0))