Ein vielseitiges Hotel
Zusätzlich zu einer erstklassigen Lage, verfügt das Meliá Barcelona Sky über weitläufige Einrichtungen mit Tageslicht und Veranstaltungsräume für Veranstaltungen aller Art. Zudem verfügt es über ein erfahrenes Team an Eventplanern, das Ihnen mit dem Eventmanagement, der Logistik und dem Support, für welche Art von Veranstaltung Sie auch organisieren möchten, hilft.
Eventprofis
1 / 3
Unsere Räumlichkeiten
ft²
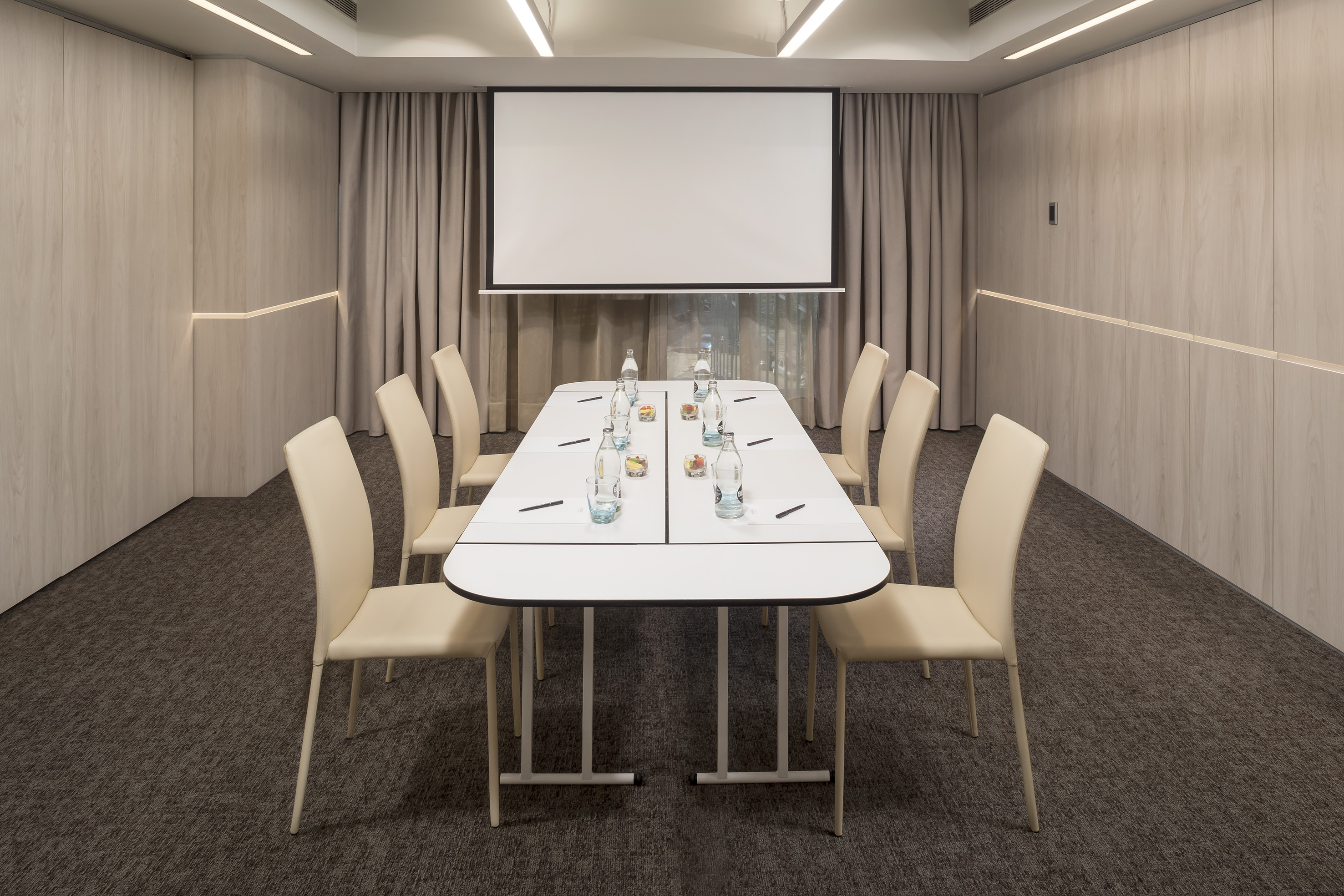,regionOfInterest=(1476.5,984.5))
Cloud 1
48 Maximale Personenanzahl594 ft²39.37 x 15.09
Mehr Informationen
Aufteilung
- Cocktail n/a
- Bankettn/a
- Theater48
- Klassenzimmer30
- U-Form21
- Sitzungssaal21
- Kabarett15
,regionOfInterest=(1476.5,984.5))
Cloud 1-2
100 Maximale Personenanzahl1227 ft²39.37 x 31.17
Mehr Informationen
Aufteilung
- Cocktail n/a
- Bankettn/a
- Theater100
- Klassenzimmer60
- U-Formn/a
- Sitzungssaaln/a
- Kabarett35
,regionOfInterest=(1476.5,984.5))
Cloud 2
48 Maximale Personenanzahl620 ft²39.37 x 15.75
Mehr Informationen
Aufteilung
- Cocktail n/a
- Bankettn/a
- Theater48
- Klassenzimmer30
- U-Form21
- Sitzungssaal21
- Kabarett15
,regionOfInterest=(1476.5,984.5))
Cloud 3
15 Maximale Personenanzahl255 ft²17.72 x 14.44
Mehr Informationen
Aufteilung
- Cocktail n/a
- Bankettn/a
- Theater15
- Klassenzimmer9
- U-Form9
- Sitzungssaaln/a
- Kabarettn/a
,regionOfInterest=(1476.5,984.5))
Cloud 3-4
60 Maximale Personenanzahl837 ft²17.72 x 47.25
Mehr Informationen
Aufteilung
- Cocktail n/a
- Bankettn/a
- Theater60
- Klassenzimmer24
- U-Form27
- Sitzungssaaln/a
- Kabarett25
,regionOfInterest=(1476.5,984.5))
Cloud 4
30 Maximale Personenanzahl552 ft²17.72 x 31.17
Mehr Informationen
Aufteilung
- Cocktail n/a
- Bankettn/a
- Theater30
- Klassenzimmer18
- U-Form21
- Sitzungssaaln/a
- Kabarettn/a
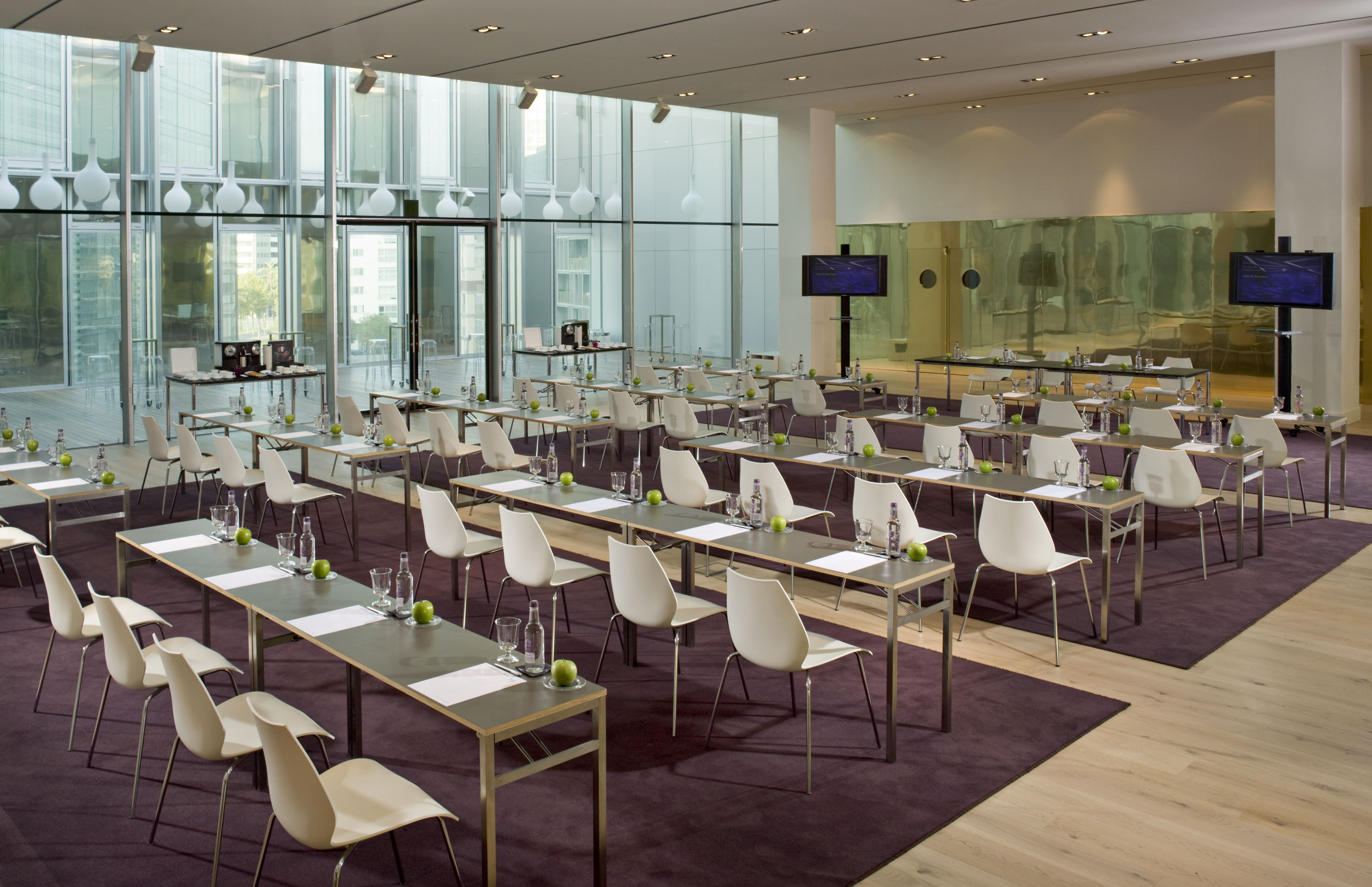,regionOfInterest=(1476.5,955.0))
Evolution
280 Maximale Personenanzahl3246 ft²76.12 x 42.65
Mehr Informationen
Aufteilung
- Cocktail 280
- Bankett180
- Theater200
- Klassenzimmer126
- U-Form45
- Sitzungssaaln/a
- Kabarett75
,regionOfInterest=(1476.5,964.5))
Evolution-Terrace
350 Maximale Personenanzahl4620 ft²76.12 x 60.7
Mehr Informationen
Aufteilung
- Cocktail 350
- Bankettn/a
- Theatern/a
- Klassenzimmern/a
- U-Formn/a
- Sitzungssaaln/a
- Kabarettn/a
,regionOfInterest=(1476.5,963.5))
Library
32 Maximale Personenanzahl590 ft²30.51 x 19.36
Mehr Informationen
Aufteilung
- Cocktail 30
- Bankett32
- Theater24
- Klassenzimmer18
- U-Formn/a
- Sitzungssaal15
- Kabarett15
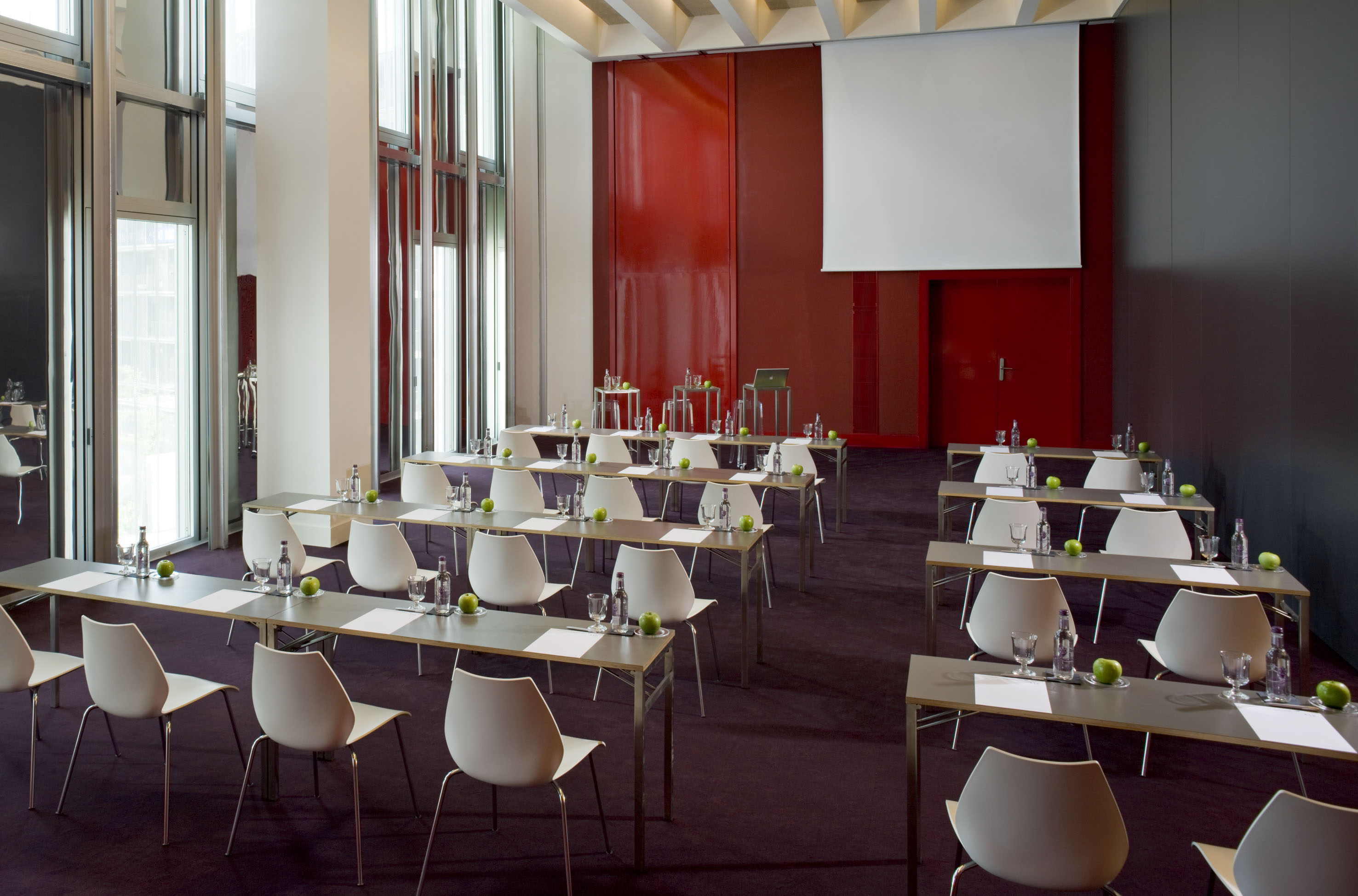,regionOfInterest=(1476.5,974.5))
Sky 1
80 Maximale Personenanzahl1032 ft²44.95 x 22.97
Mehr Informationen
Aufteilung
- Cocktail 70
- Bankett60
- Theater80
- Klassenzimmer48
- U-Form30
- Sitzungssaal30
- Kabarett30
,regionOfInterest=(1476.5,974.5))
Sky 1-2
180 Maximale Personenanzahl2109 ft²44.95 x 46.92
Mehr Informationen
Aufteilung
- Cocktail 140
- Bankett100
- Theater180
- Klassenzimmer96
- U-Form45
- Sitzungssaaln/a
- Kabarett70
,regionOfInterest=(1476.5,974.5))
Sky 2
80 Maximale Personenanzahl1076 ft²44.95 x 23.95
Mehr Informationen
Aufteilung
- Cocktail 75
- Bankett60
- Theater80
- Klassenzimmer48
- U-Form30
- Sitzungssaal30
- Kabarett30
,regionOfInterest=(1476.5,974.5))
Sky 2-3
230 Maximale Personenanzahl2728 ft²44.95 x 60.7
Mehr Informationen
Aufteilung
- Cocktail 220
- Bankett150
- Theater230
- Klassenzimmer120
- U-Form56
- Sitzungssaaln/a
- Kabarett80
,regionOfInterest=(1476.5,974.5))
Sky 3
140 Maximale Personenanzahl1695 ft²44.95 x 37.73
Mehr Informationen
Aufteilung
- Cocktail 120
- Bankett90
- Theater140
- Klassenzimmer69
- U-Form36
- Sitzungssaal30
- Kabarett45
,regionOfInterest=(1476.5,974.5))
Sky 1-2-3
300 Maximale Personenanzahl3760 ft²44.95 x 83.67
Mehr Informationen
Aufteilung
- Cocktail 300
- Bankett250
- Theater300
- Klassenzimmer235
- U-Form75
- Sitzungssaaln/a
- Kabarett125
,regionOfInterest=(1476.5,984.5))
Studio 1
60 Maximale Personenanzahl944 ft²37.4 x 25.26
Mehr Informationen
Aufteilung
- Cocktail n/a
- Bankett48
- Theater60
- Klassenzimmer36
- U-Form24
- Sitzungssaal24
- Kabarett25
,regionOfInterest=(1476.5,984.5))
Studio 1-2-3
130 Maximale Personenanzahl1840 ft²49.22 x 37.4
Mehr Informationen
Aufteilung
- Cocktail 125
- Bankett96
- Theater130
- Klassenzimmer80
- U-Form39
- Sitzungssaaln/a
- Kabarett55
,regionOfInterest=(1476.5,984.5))
Studio 2
30 Maximale Personenanzahl410 ft²23.62 x 17.39
Mehr Informationen
Aufteilung
- Cocktail n/a
- Bankett24
- Theater30
- Klassenzimmer18
- U-Form15
- Sitzungssaal15
- Kabarett10
,regionOfInterest=(1476.5,984.5))
Studio 2-3
60 Maximale Personenanzahl883 ft²37.4 x 23.62
Mehr Informationen
Aufteilung
- Cocktail 60
- Bankett48
- Theater60
- Klassenzimmer42
- U-Form30
- Sitzungssaal30
- Kabarett20
,regionOfInterest=(1476.5,984.5))
Studio 3
30 Maximale Personenanzahl465 ft²19.69 x 23.62
Mehr Informationen
Aufteilung
- Cocktail n/a
- Bankett24
- Theater30
- Klassenzimmer18
- U-Form15
- Sitzungssaal15
- Kabarett10
,regionOfInterest=(1476.5,984.5))
Studio 4
30 Maximale Personenanzahl439 ft²17.39 x 25.26
Mehr Informationen
Aufteilung
- Cocktail n/a
- Bankett24
- Theater30
- Klassenzimmer24
- U-Form15
- Sitzungssaal15
- Kabarett10
,regionOfInterest=(1476.5,984.5))
Studio 4-5
65 Maximale Personenanzahl844 ft²17.39 x 48.56
Mehr Informationen
Aufteilung
- Cocktail 65
- Bankett56
- Theater60
- Klassenzimmer36
- U-Form30
- Sitzungssaal30
- Kabarett20
,regionOfInterest=(1476.5,984.5))
Studio 5
30 Maximale Personenanzahl410 ft²17.39 x 23.62
Mehr Informationen
Aufteilung
- Cocktail n/a
- Bankett24
- Theater30
- Klassenzimmer24
- U-Form15
- Sitzungssaal15
- Kabarett10
,regionOfInterest=(1476.5,984.5))
Studio Room
280 Maximale Personenanzahl3805 ft²66.28 x 57.42
Mehr Informationen
Aufteilung
- Cocktail 280
- Bankett224
- Theater280
- Klassenzimmer198
- U-Form78
- Sitzungssaaln/a
- Kabarett135
Entdecken Sie unsere Marken
- luxury
- premium
- essential
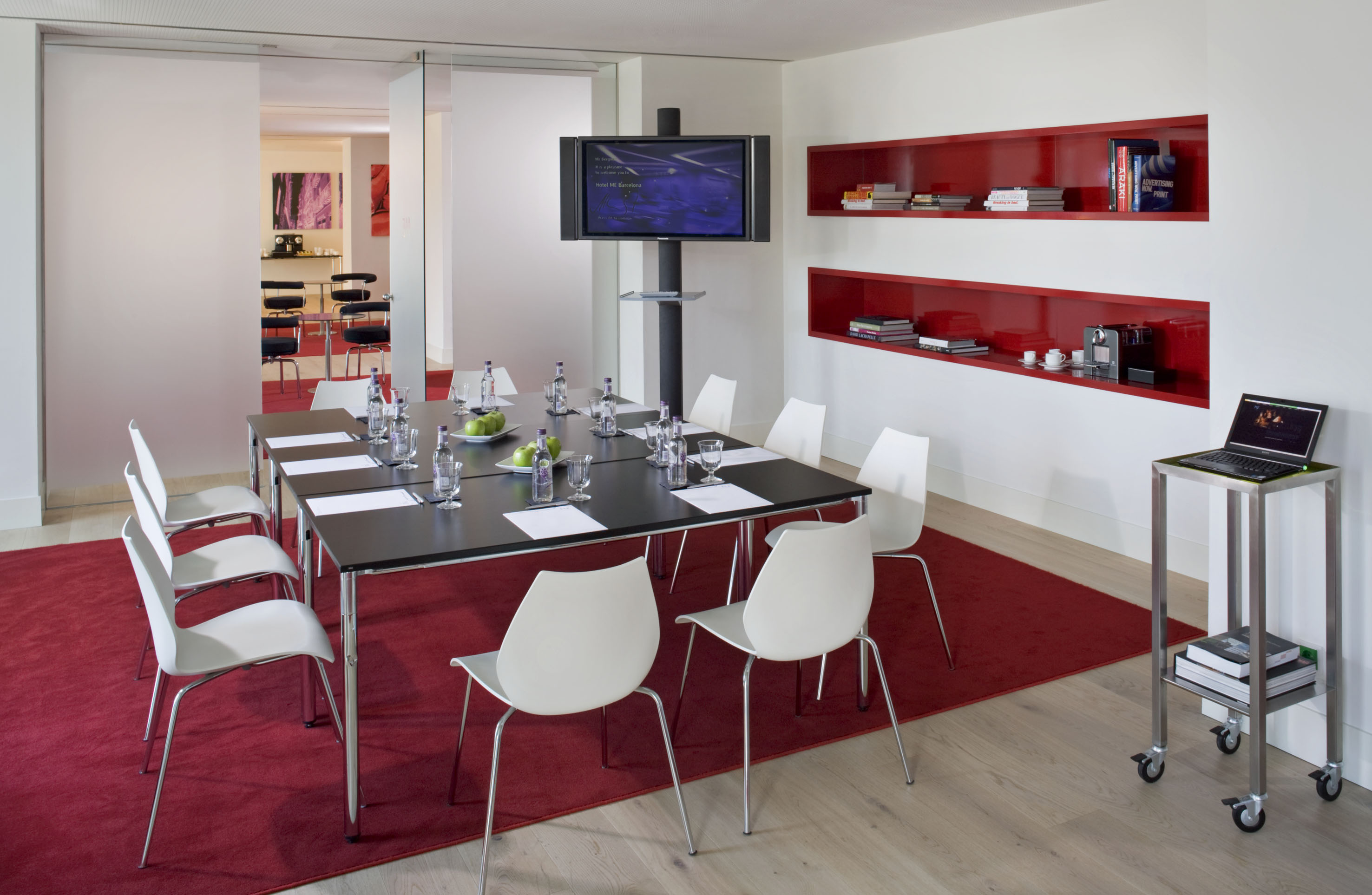,regionOfInterest=(1476.5,963.5))
,regionOfInterest=(1476.5,984.5))
,regionOfInterest=(1476.5,984.5))
,regionOfInterest=(1476.5,955.0))
,regionOfInterest=(5399.6219706,2423.4640953))
,regionOfInterest=(1598.2745811,1052.70669))
,regionOfInterest=(3330.5,2220.5))
,regionOfInterest=(1996.0,1121.0))
,regionOfInterest=(2732.0,4096.0))
,regionOfInterest=(1243.0,2165.557456))
,regionOfInterest=(4344.0,2896.0))
,regionOfInterest=(3680.0,2456.0))
,regionOfInterest=(1771.5,1179.0))
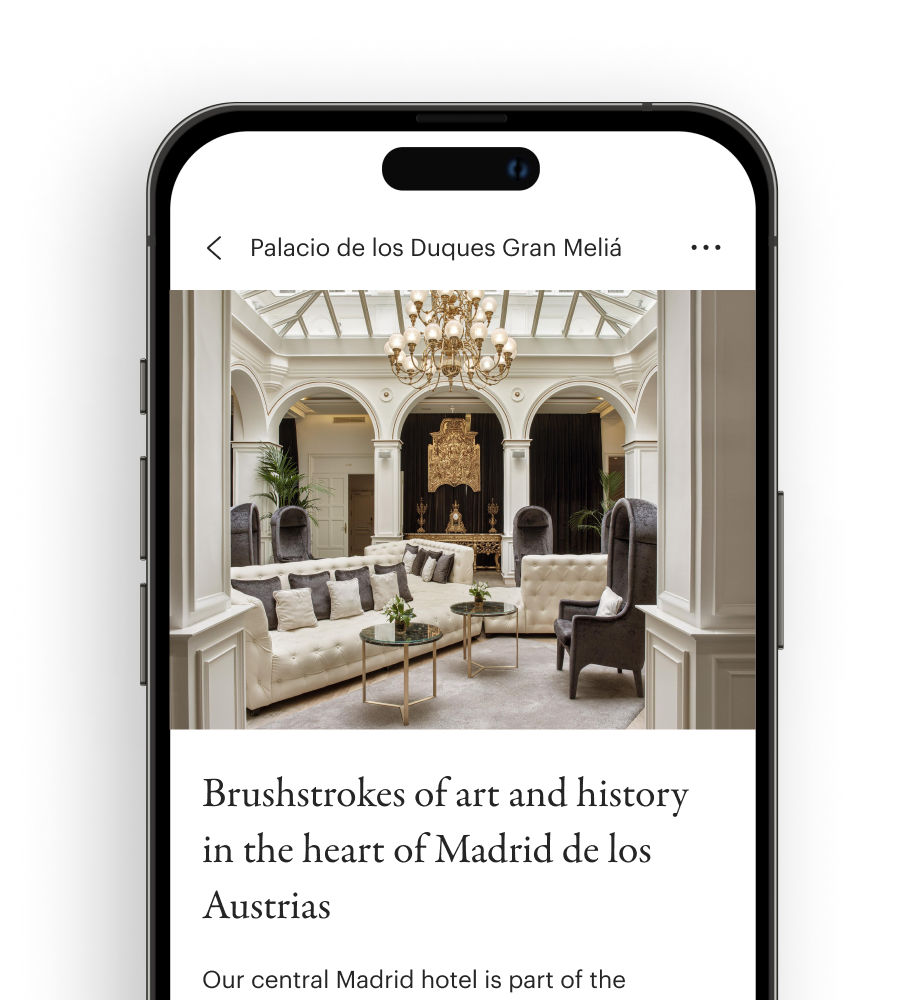,regionOfInterest=(450.0,500.0))