Much more than just meetings
Organise your event in the heart of Liverpool. Our spaces inspire the unconventional. Filled with natural light and equipped with the latest audiovisual technology. A new way of doing business, with colourful and sustainable features and a very local design. Don’t miss it! Trust your event to us.
Event experts
1 / 3
Our spaces
ft²
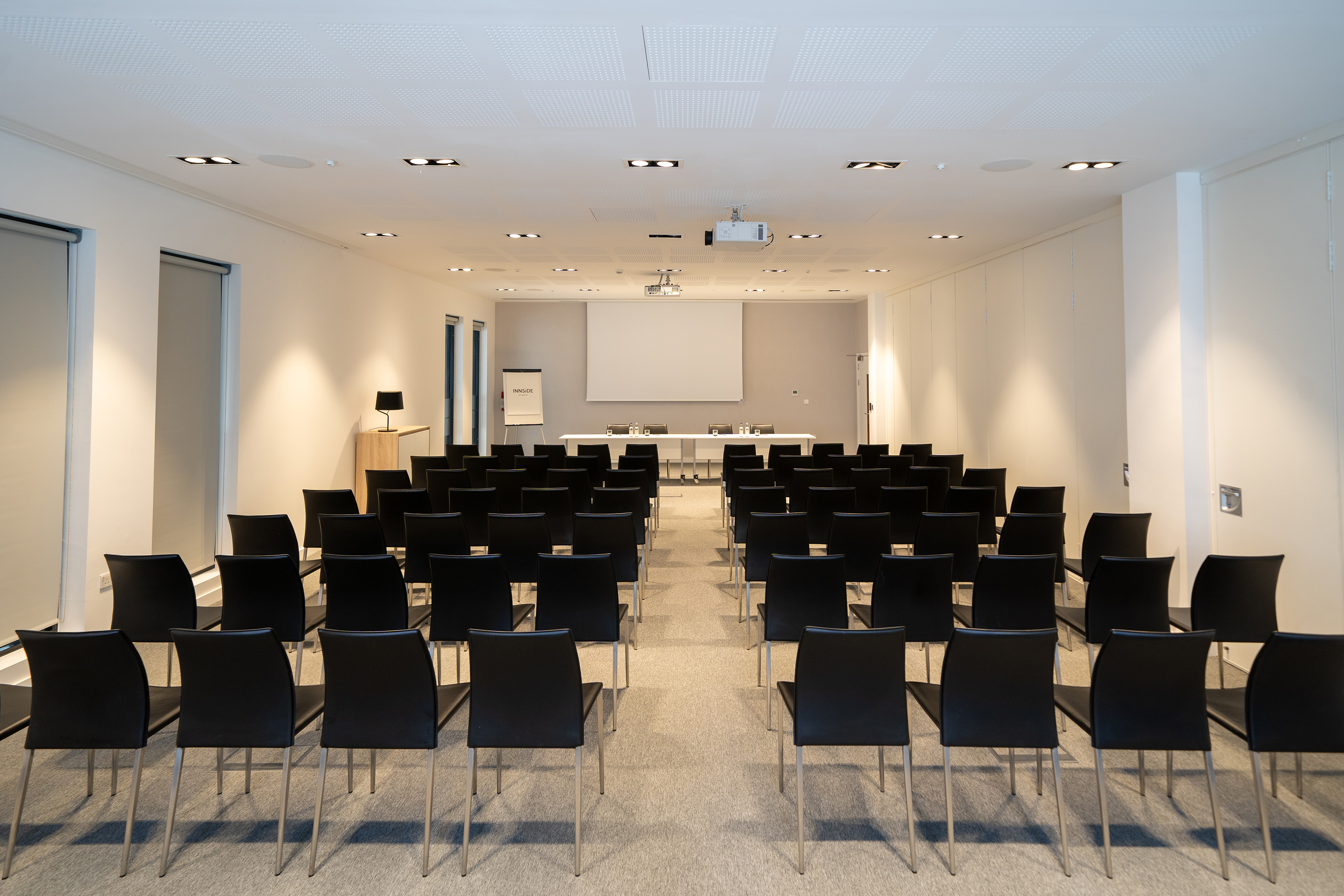,regionOfInterest=(1771.5,1181.0))
Headline 1
123 Maximum number of people1137 ft²49.54 x 22.97
More information
Layouts
- Cocktail 123
- Banquet90
- Theatre123
- Classroomn/a
- U-shape30
- Boardroomn/a
- Cabaretn/a
Headline 2
111 Maximum number of people1002 ft²43.64 x 22.97
More information
Layouts
- Cocktail 111
- Banquet80
- Theatre111
- Classroomn/a
- U-shape30
- Boardroomn/a
- Cabaretn/a
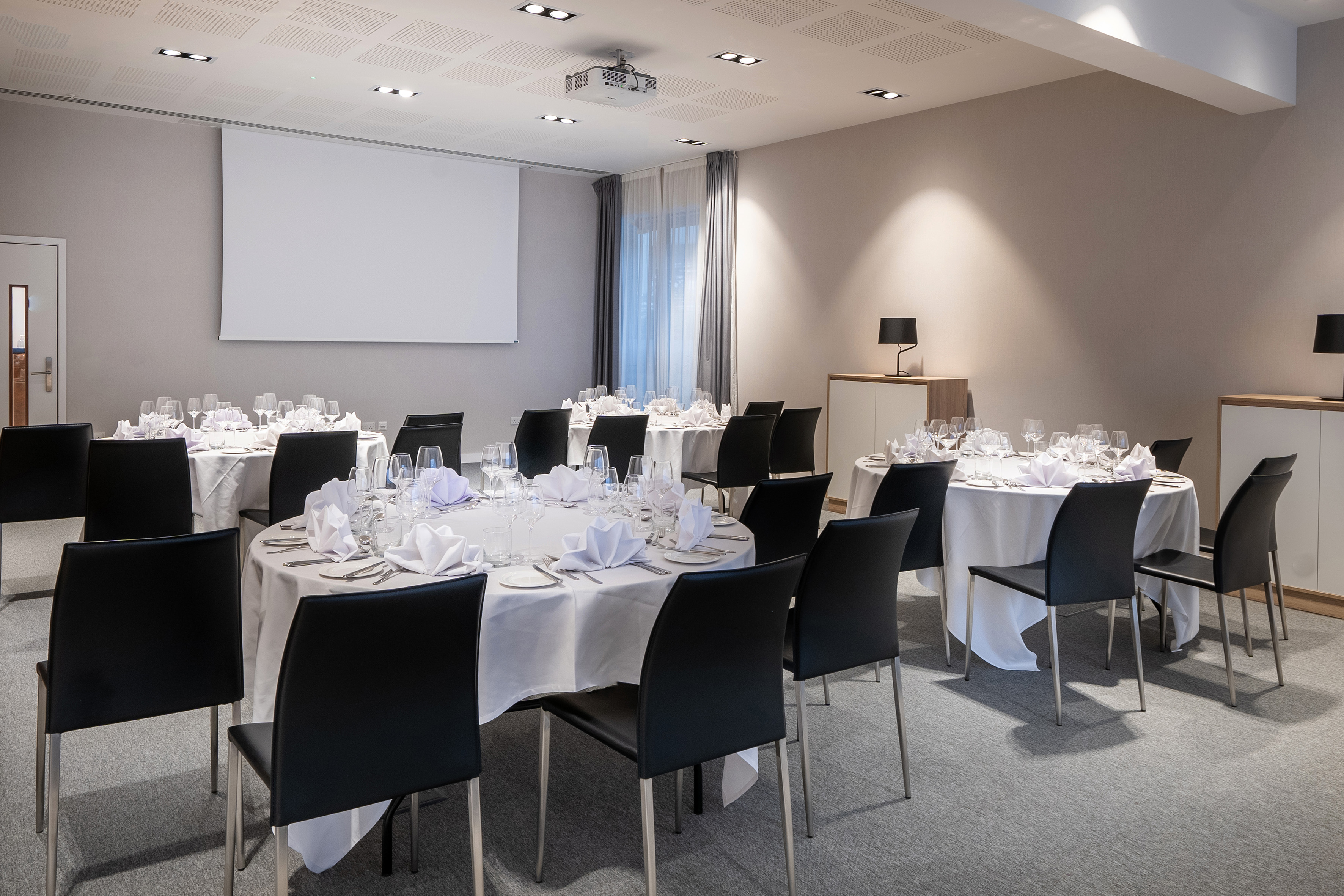,regionOfInterest=(1771.5,1181.0))
Headline 3
112 Maximum number of people1045 ft²43.64 x 23.95
More information
Layouts
- Cocktail 112
- Banquet80
- Theatre112
- Classroomn/a
- U-shape30
- Boardroomn/a
- Cabaretn/a
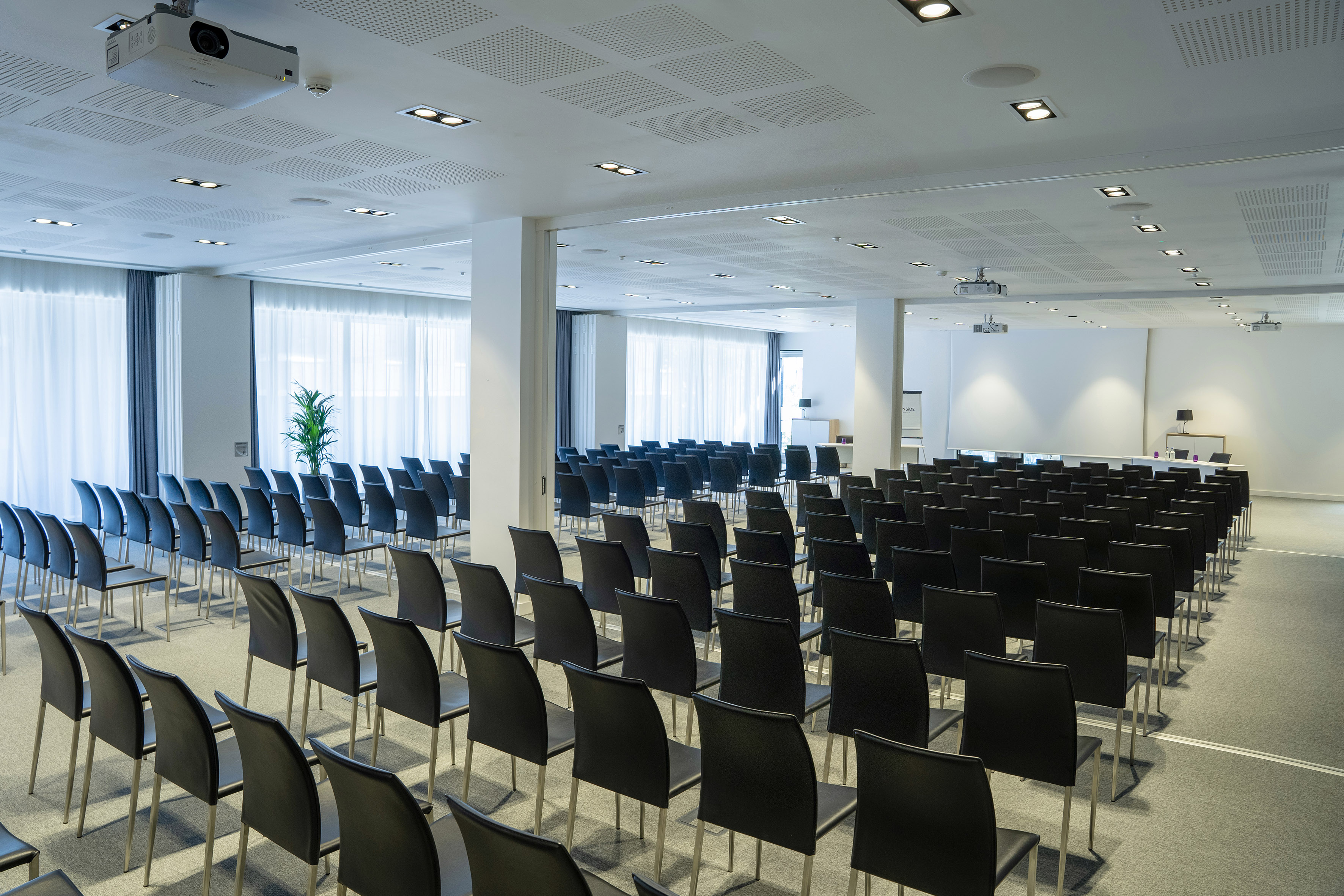,regionOfInterest=(1771.5,1181.0))
Headline 1 + 2
234 Maximum number of people2075 ft²47.57 x 43.64
More information
Layouts
- Cocktail 234
- Banquet180
- Theatre234
- Classroomn/a
- U-shape60
- Boardroomn/a
- Cabaretn/a
,regionOfInterest=(1771.5,1181.0))
Headline 2 + 3
223 Maximum number of people2119 ft²48.56 x 43.64
More information
Layouts
- Cocktail 223
- Banquet170
- Theatre223
- Classroomn/a
- U-shape60
- Boardroomn/a
- Cabaretn/a
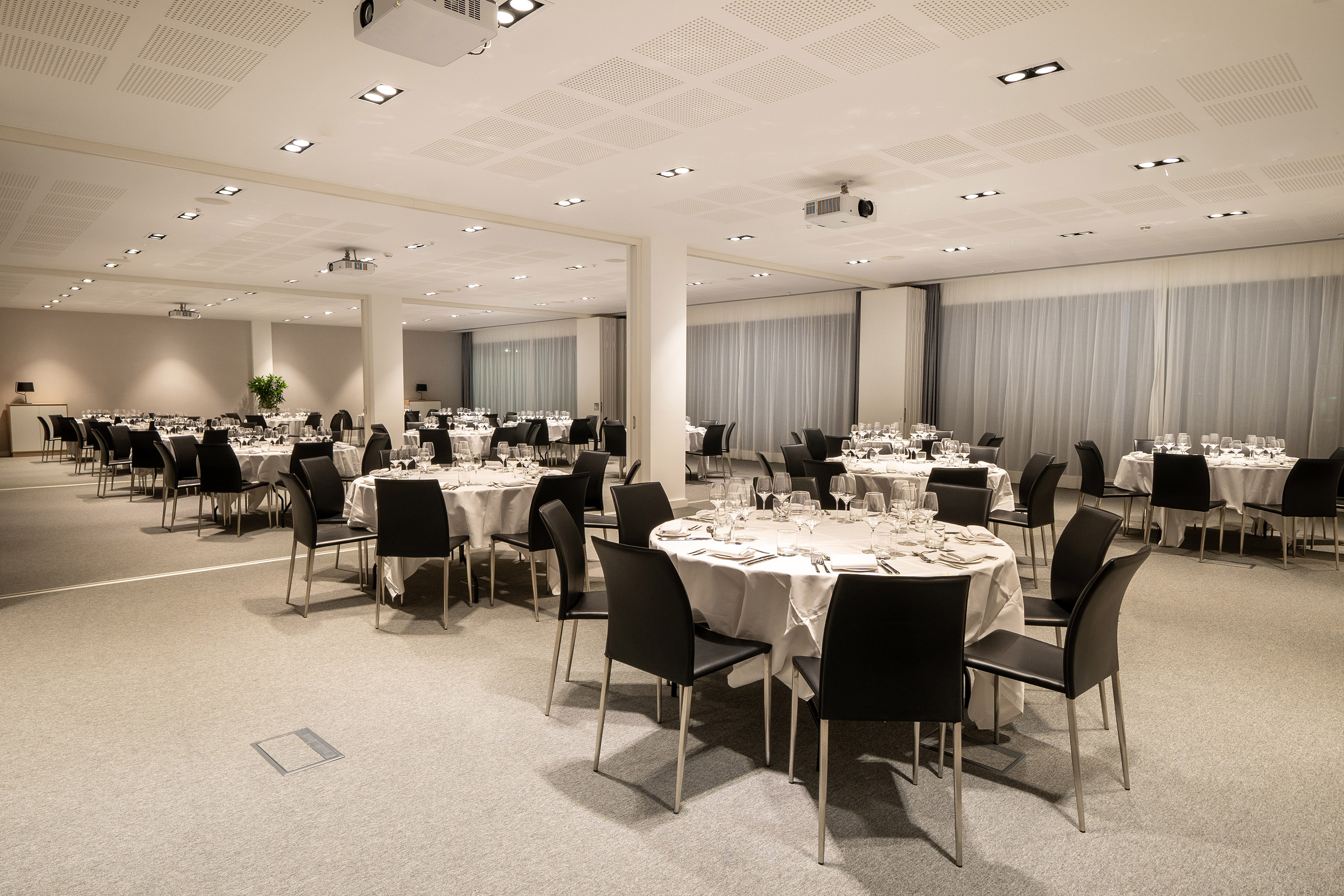,regionOfInterest=(1771.5,1181.0))
Headline Suite
346 Maximum number of people3121 ft²71.53 x 43.64
More information
Layouts
- Cocktail 346
- Banquet260
- Theatre346
- Classroomn/a
- U-shape90
- Boardroomn/a
- Cabaretn/a
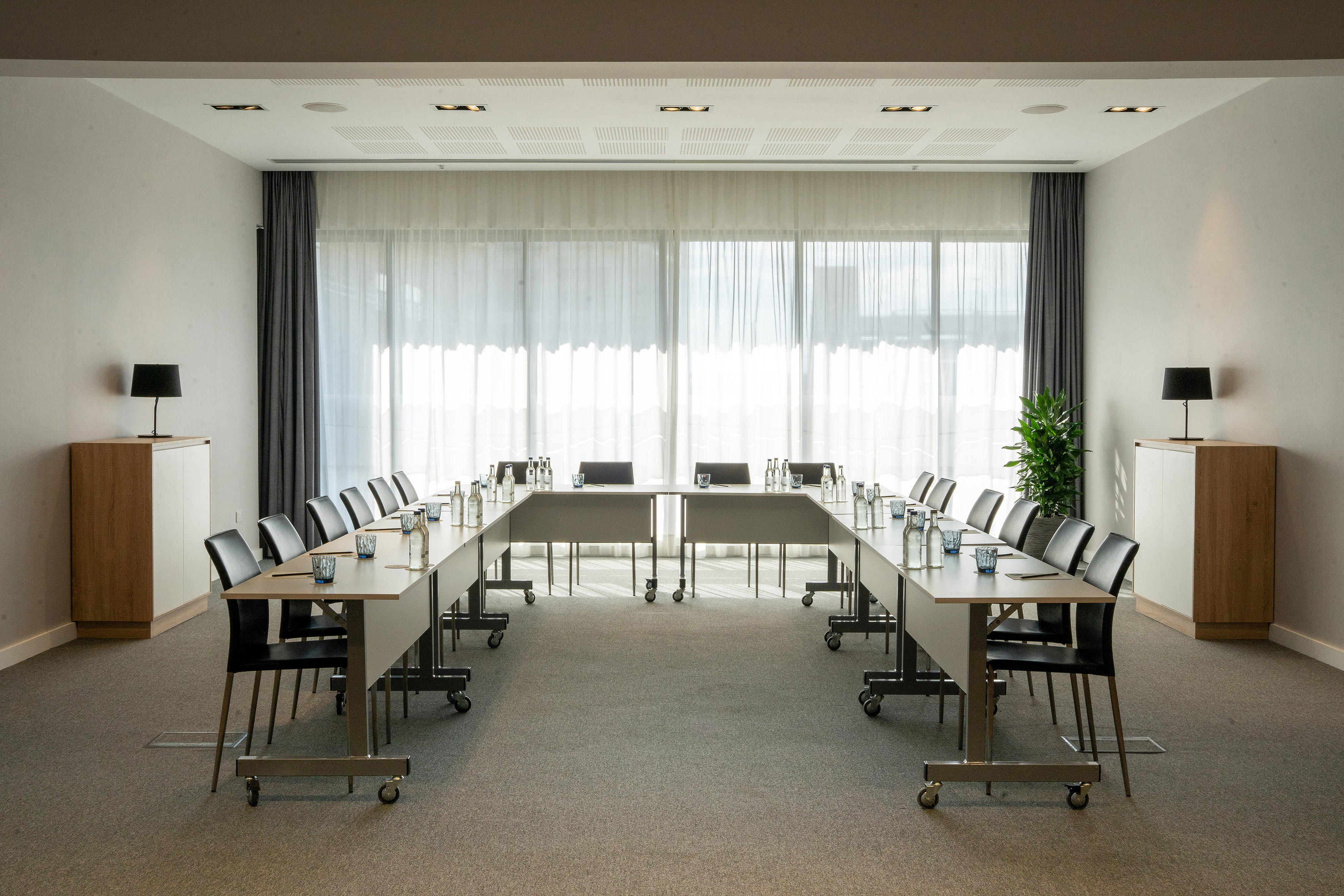,regionOfInterest=(1771.5,1181.0))
The News Room
106 Maximum number of people1089 ft²44.29 x 24.61
More information
Layouts
- Cocktail 106
- Banquet80
- Theatre106
- Classroomn/a
- U-shape28
- Boardroomn/a
- Cabaretn/a
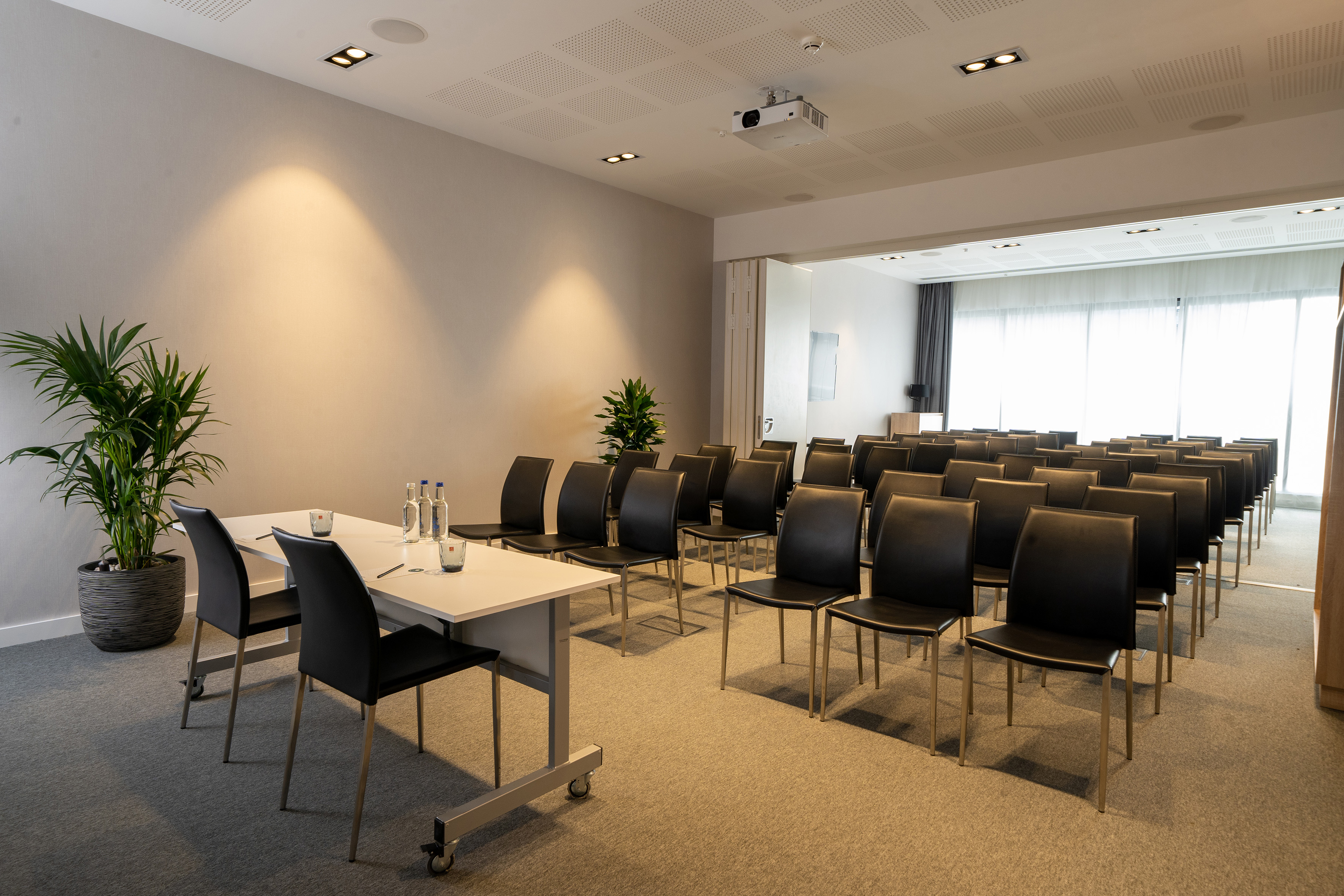,regionOfInterest=(1771.5,1181.0))
The Editorial 1
56 Maximum number of people573 ft²23.95 x 23.95
More information
Layouts
- Cocktail 56
- Banquet40
- Theatre56
- Classroomn/a
- U-shape15
- Boardroomn/a
- Cabaretn/a
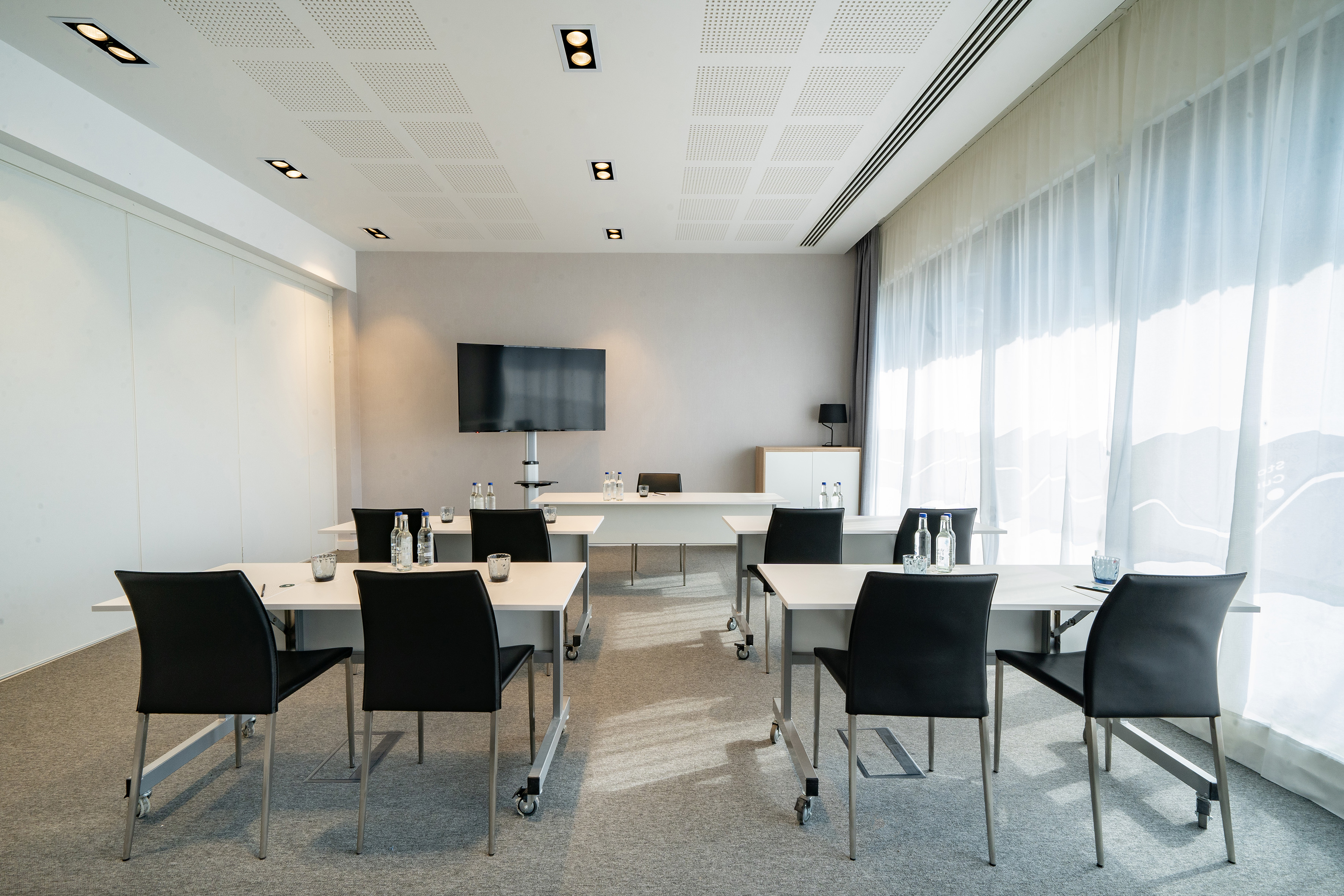,regionOfInterest=(1771.5,1181.0))
The Editorial 2
56 Maximum number of people479 ft²20.01 x 23.95
More information
Layouts
- Cocktail 56
- Banquet40
- Theatre56
- Classroomn/a
- U-shape15
- Boardroomn/a
- Cabaretn/a
The Editorial Suite
112 Maximum number of people1089 ft²44.29 x 24.61
More information
Layouts
- Cocktail 112
- Banquet80
- Theatre112
- Classroomn/a
- U-shape30
- Boardroomn/a
- Cabaretn/a
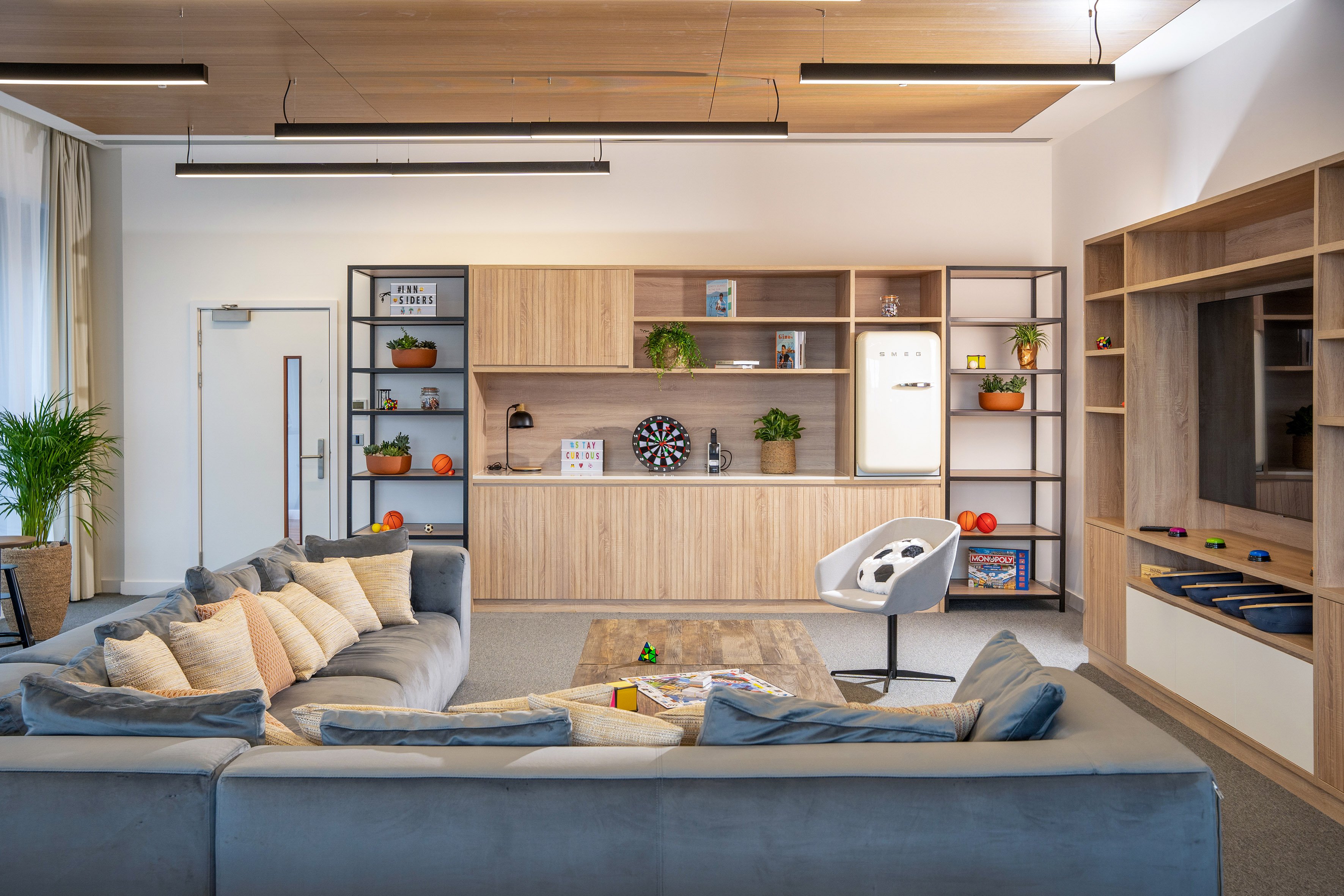,regionOfInterest=(1771.5,1181.0))
Big Ideas Space
110 Maximum number of people1053 ft²43.97 x 23.95
More information
Layouts
- Cocktail 110
- Banquet80
- Theatre110
- Classroomn/a
- U-shape30
- Boardroomn/a
- Cabaretn/a
See layouts
Find the perfect space for your events
Discover our brands
- luxury
- premium
- essential
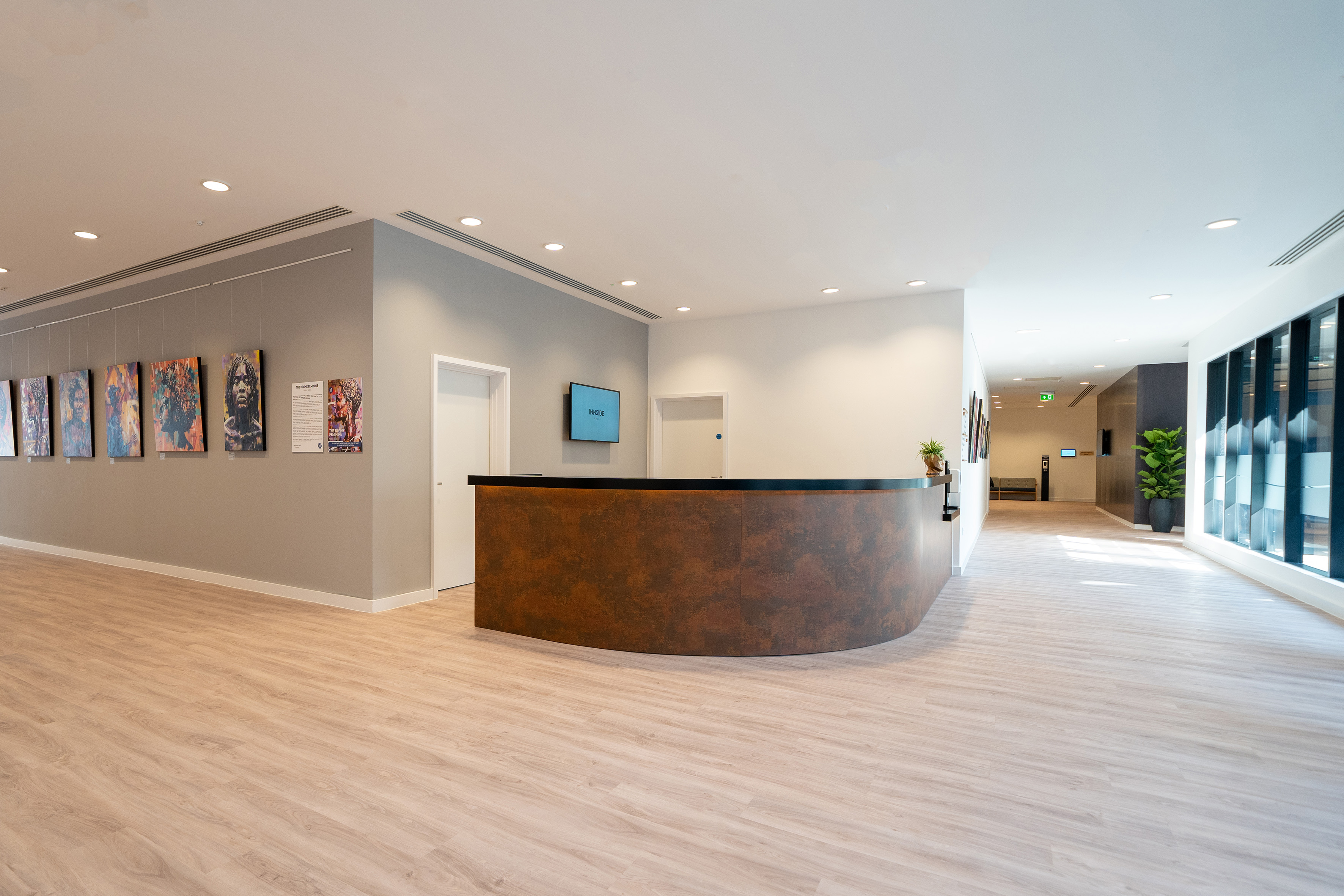,regionOfInterest=(1771.5,1181.0))
,regionOfInterest=(1771.5,1181.0))
,regionOfInterest=(1771.5,1181.0))
,regionOfInterest=(5399.6219706,2423.4640953))
,regionOfInterest=(1598.2745811,1052.70669))
,regionOfInterest=(3330.5,2220.5))
,regionOfInterest=(1996.0,1121.0))
,regionOfInterest=(2732.0,4096.0))
,regionOfInterest=(1243.0,2165.557456))
,regionOfInterest=(4344.0,2896.0))
,regionOfInterest=(3680.0,2456.0))
,regionOfInterest=(1771.5,1179.0))
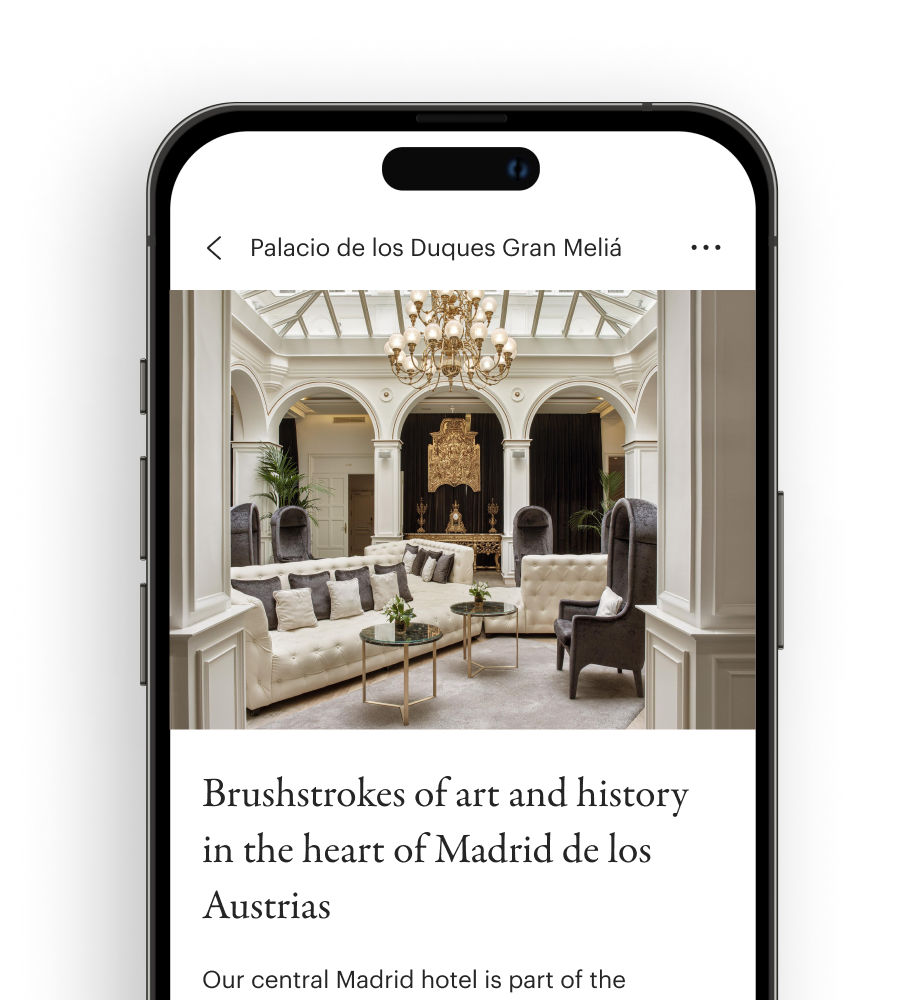,regionOfInterest=(450.0,500.0))