An important day
The spectacular event rooms, terraces and gardens at The Level at Meliá Villaitana are the ideal setting for any kind of event. It provides the most modern audiovisual equipment and technology, supported by a team of expert professionals with extensive experience in organising events who will take care of every detail. In addition to catering services that will add so much flavour to your day.
Event experts
1 / 3
Our spaces
ft²
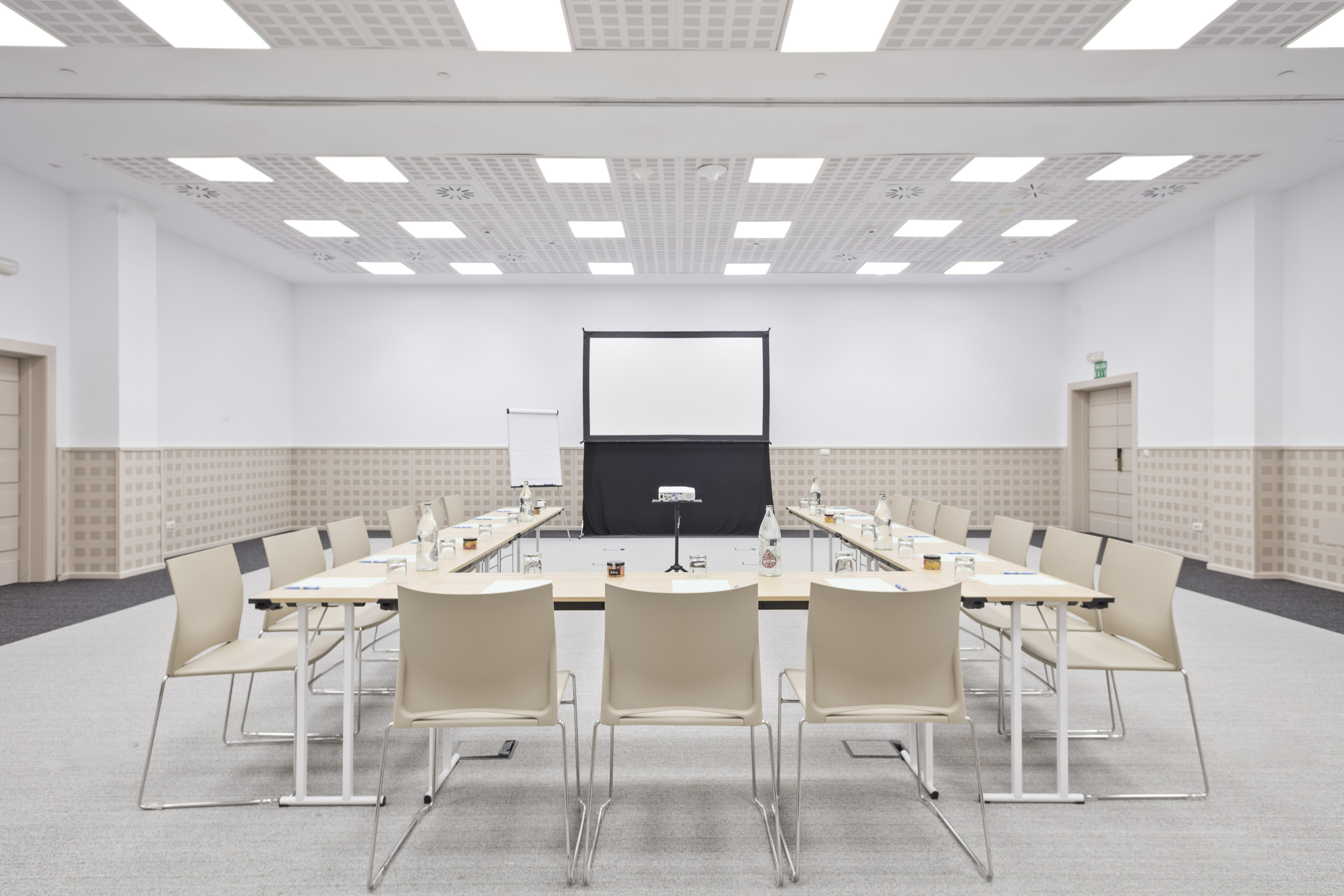,regionOfInterest=(1476.5,984.5))
Costa Blanca
80 Maximum number of people290 ft²9.84 x 29.53
More information
Layouts
- Cocktail 80
- Banquet40
- Theatre60
- Classroom40
- U-shape20
- Boardroomn/a
- Cabaretn/a
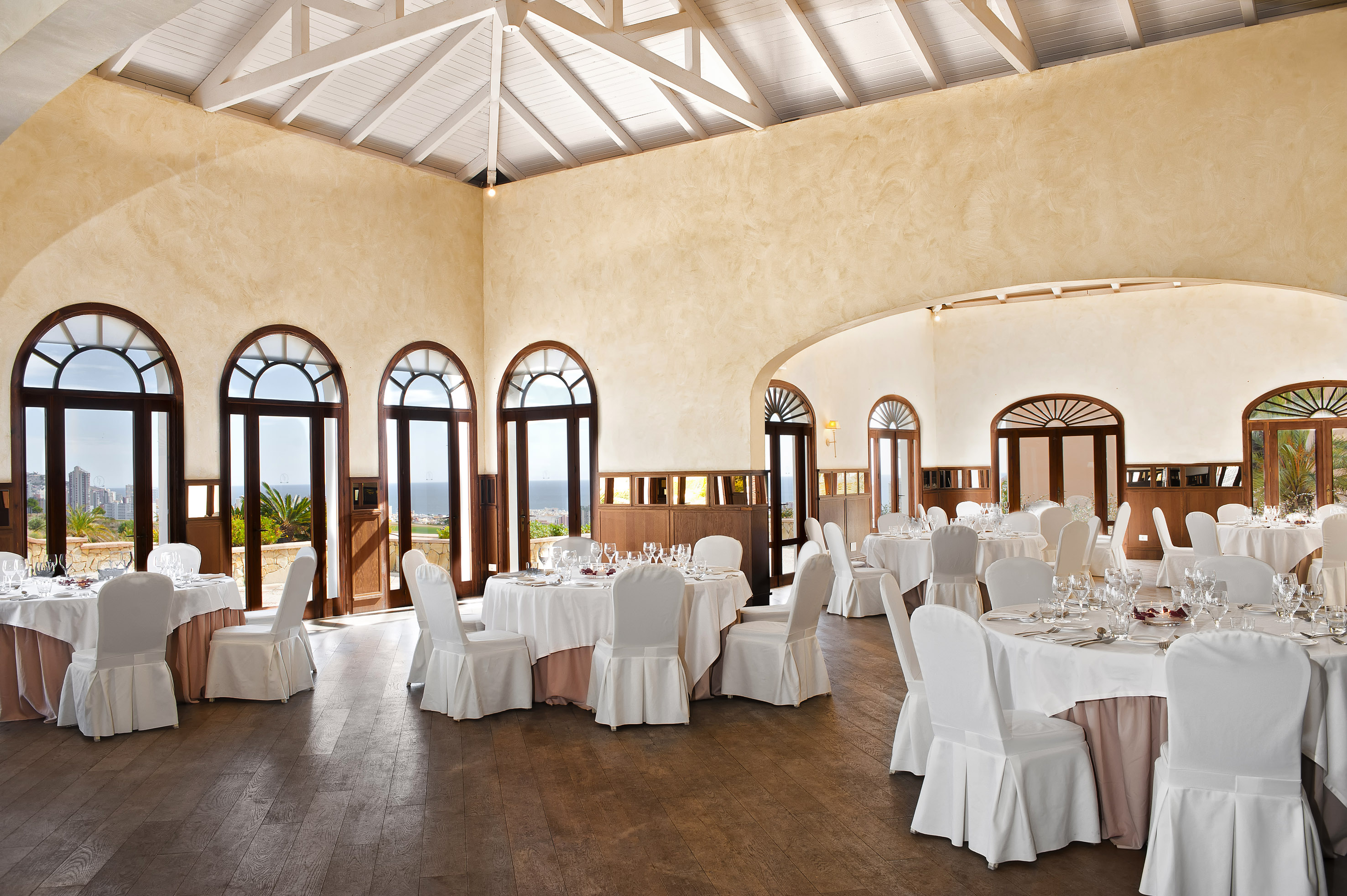,regionOfInterest=(1476.5,982.5))
El Mirador
170 Maximum number of people2475 ft²75.46 x 32.81
More information
Layouts
- Cocktail 150
- Banquet120
- Theatre170
- Classroom80
- U-shape30
- Boardroom26
- Cabaretn/a
,regionOfInterest=(1771.5,1181.0))
Foyer Benidorm
150 Maximum number of people4304 ft²1312.4 x 3.28
More information
Layouts
- Cocktail 150
- Banquet60
- Theatre150
- Classroom80
- U-shapen/a
- Boardroom30
- Cabaretn/a
,regionOfInterest=(1476.5,984.5))
Salón Aitana
100 Maximum number of people2152 ft²32.81 x 65.62
More information
Layouts
- Cocktail 100
- Banquet100
- Theatre90
- Classroom30
- U-shape15
- Boardroom18
- Cabaretn/a
,regionOfInterest=(1476.5,984.5))
Salón Altea
100 Maximum number of people1776 ft²36.09 x 49.22
More information
Layouts
- Cocktail 100
- Banquet80
- Theatre100
- Classroom80
- U-shape30
- Boardroom30
- Cabaretn/a
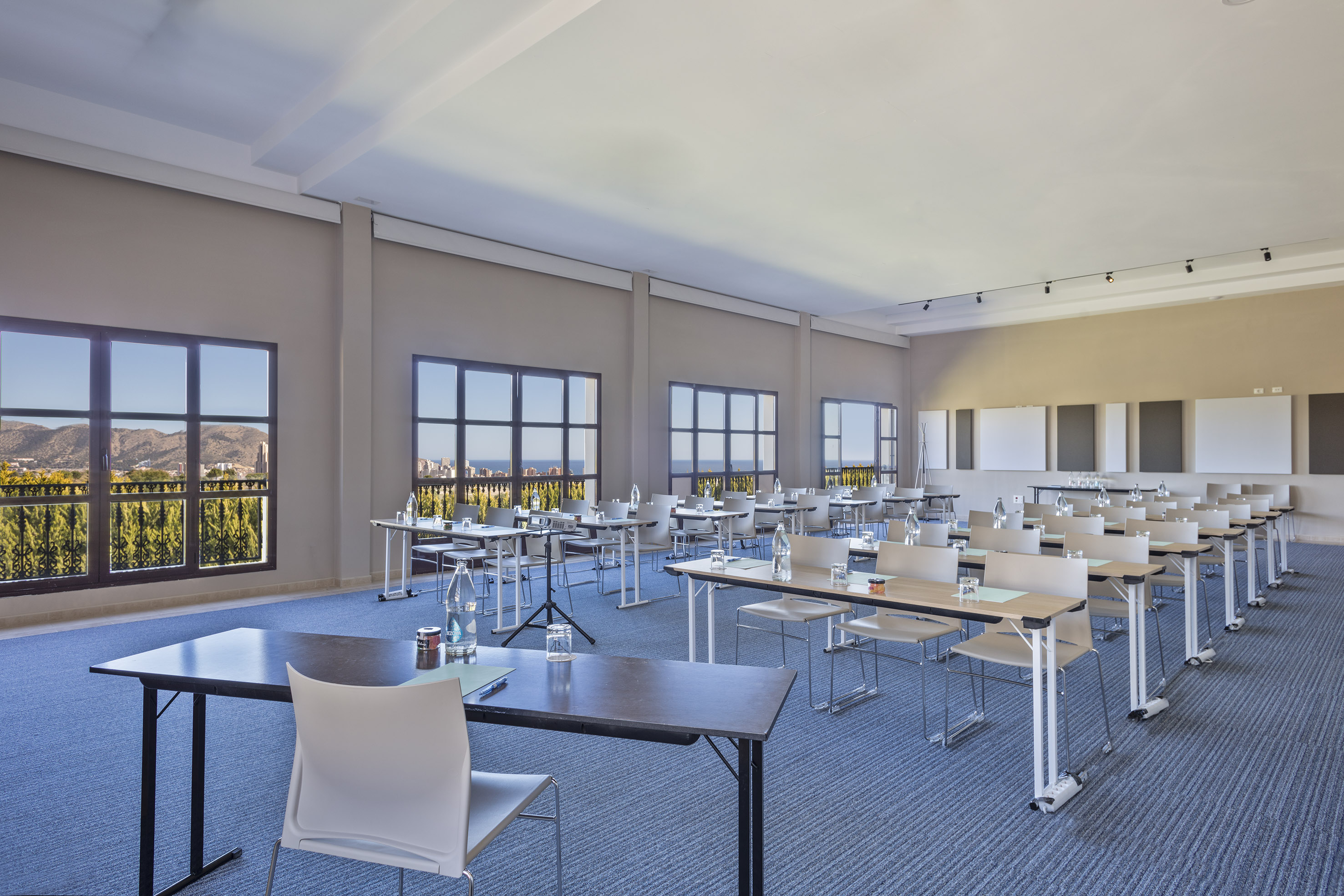,regionOfInterest=(1476.5,984.5))
Salón Calpe
100 Maximum number of people1292 ft²26.25 x 49.22
More information
Layouts
- Cocktail 100
- Banquet80
- Theatre100
- Classroom80
- U-shape30
- Boardroom30
- Cabaretn/a
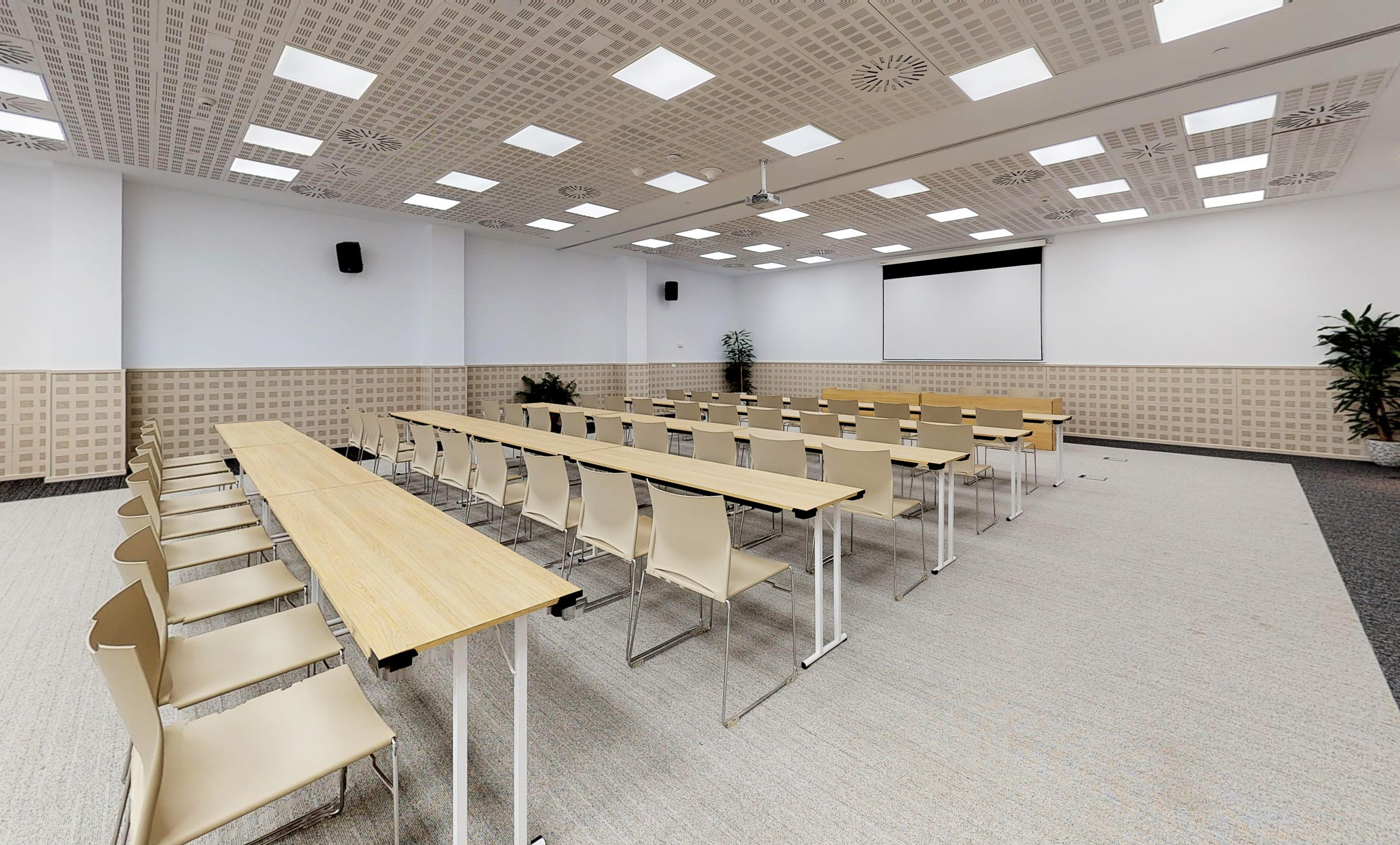,regionOfInterest=(1771.5,1069.0))
Salón Denia
80 Maximum number of people1302 ft²36.09 x 36.09
More information
Layouts
- Cocktail 50
- Banquet70
- Theatre80
- Classroom60
- U-shape24
- Boardroom20
- Cabaretn/a
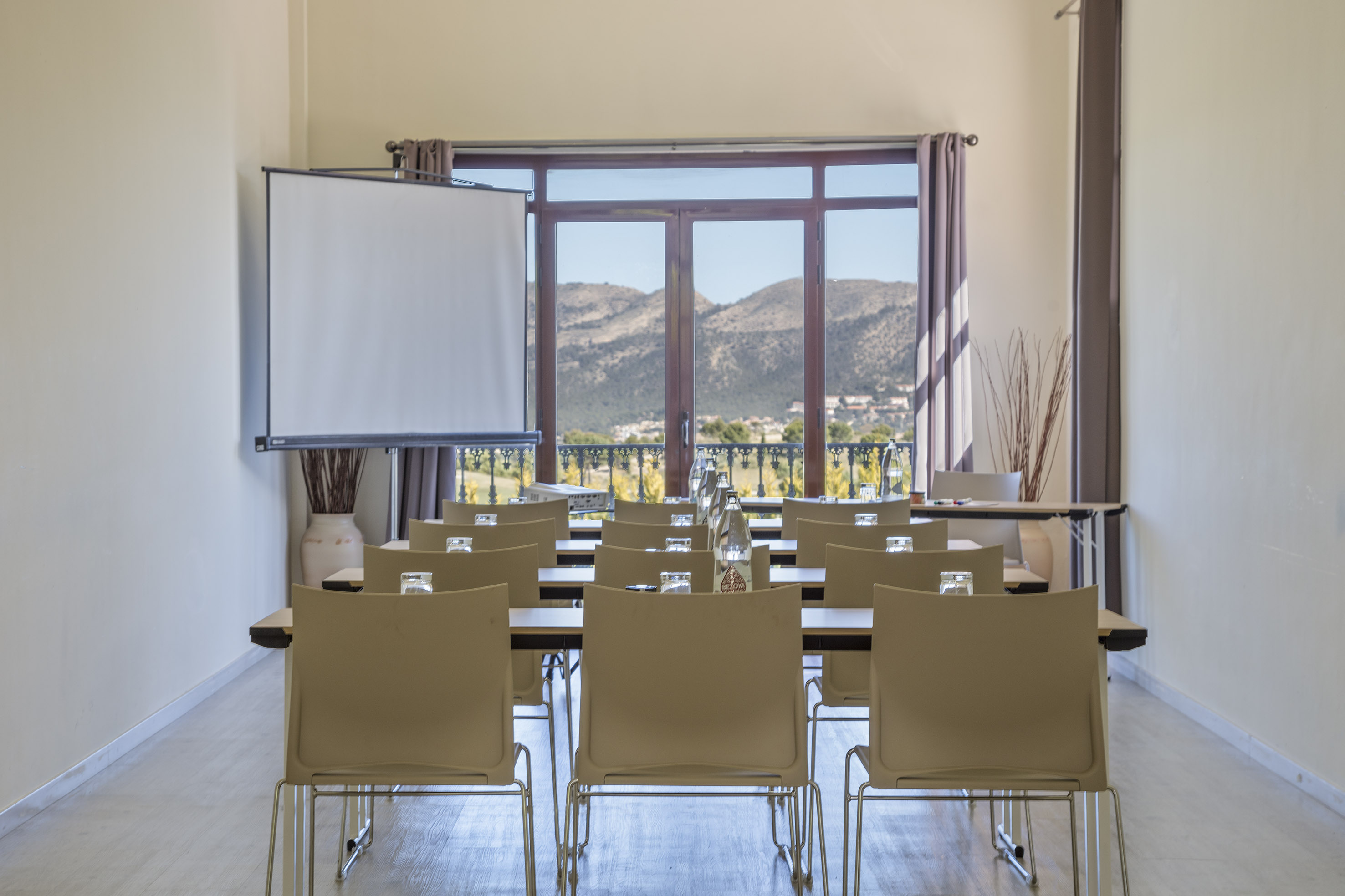,regionOfInterest=(1476.5,984.0))
Salón Jávea
15 Maximum number of people376 ft²16.41 x 22.97
More information
Layouts
- Cocktail n/a
- Banquetn/a
- Theatre15
- Classroom9
- U-shape15
- Boardroom12
- Cabaretn/a
,regionOfInterest=(1771.5,1181.0))
Salón La Cúpula
700 Maximum number of people10173 ft²68.9 x 147.65
More information
Layouts
- Cocktail 700
- Banquet550
- Theatren/a
- Classroomn/a
- U-shapen/a
- Boardroomn/a
- Cabaretn/a
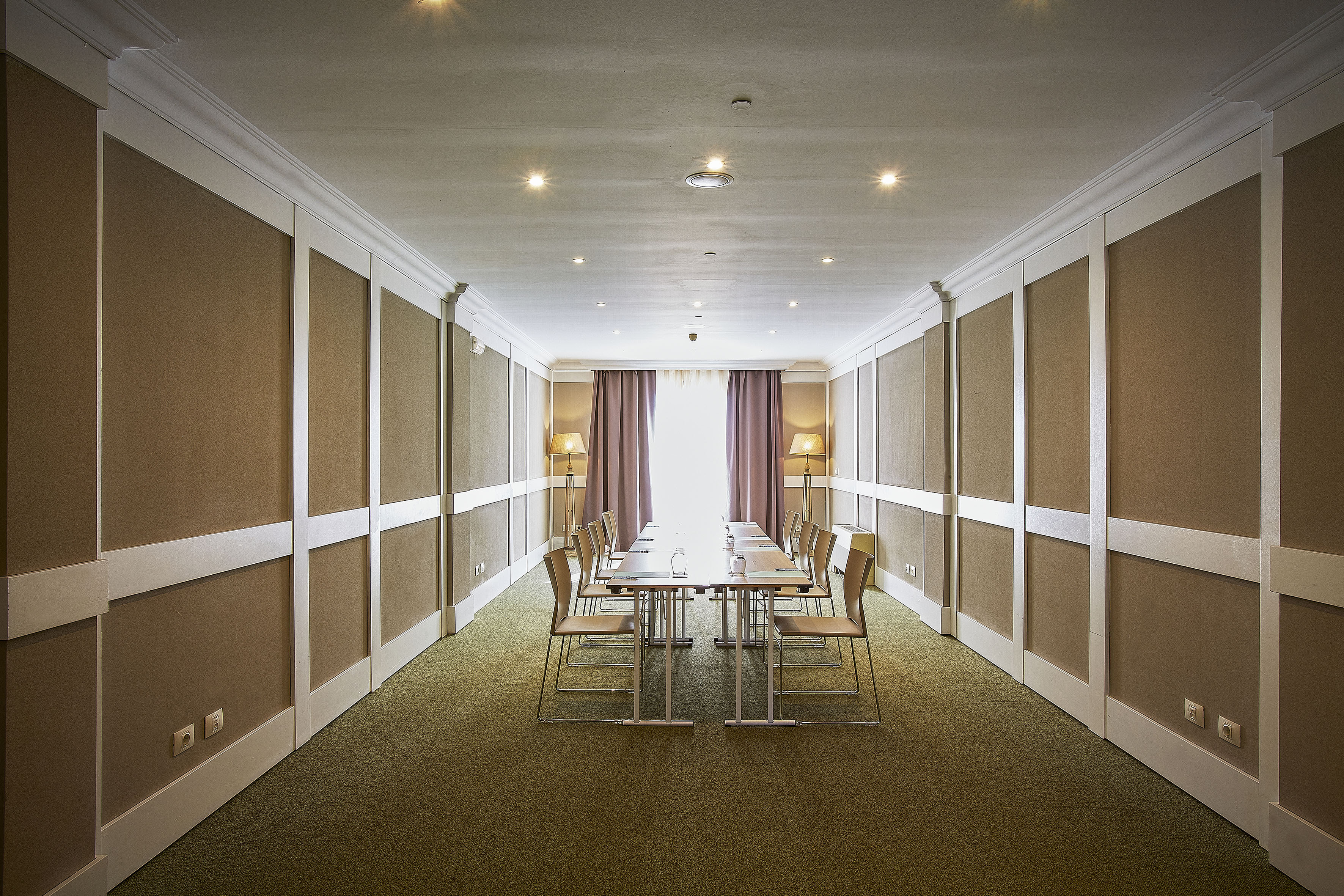,regionOfInterest=(1771.5,1181.0))
Salón La Vila I
30 Maximum number of people904 ft²39.37 x 22.97
More information
Layouts
- Cocktail n/a
- Banquetn/a
- Theatre30
- Classroom12
- U-shape15
- Boardroom15
- Cabaretn/a
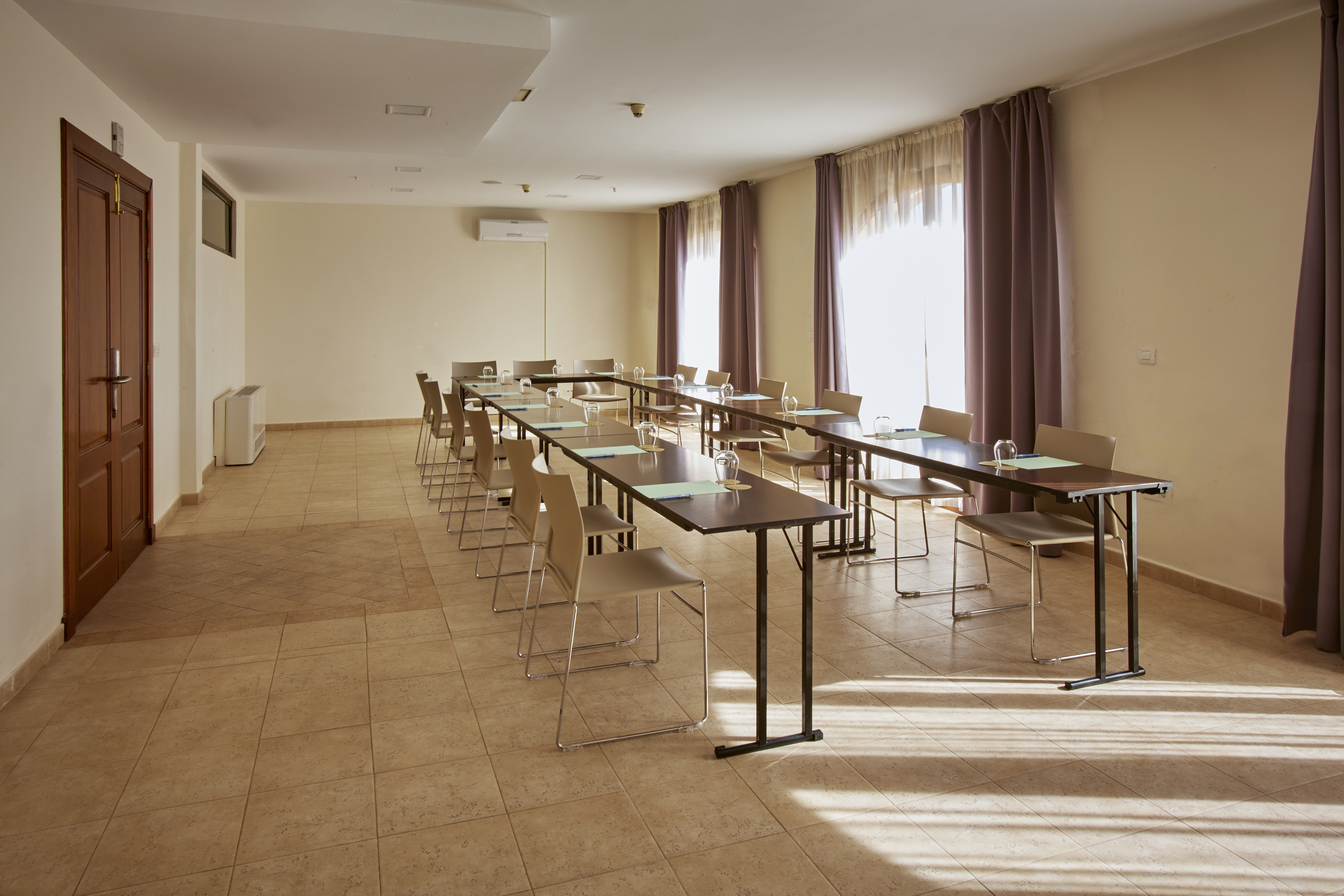,regionOfInterest=(1771.5,1181.0))
Salón la Vila II
20 Maximum number of people387 ft²39.37 x 9.84
More information
Layouts
- Cocktail n/a
- Banquetn/a
- Theatre20
- Classroom10
- U-shape15
- Boardroom12
- Cabaretn/a
,regionOfInterest=(1771.5,1181.0))
Salón La Vila III
20 Maximum number of people592 ft²36.09 x 16.41
More information
Layouts
- Cocktail n/a
- Banquetn/a
- Theatre20
- Classroom10
- U-shape15
- Boardroom12
- Cabaretn/a
,regionOfInterest=(1476.5,984.5))
Salón Levante
1200 Maximum number of people12917 ft²98.43 x 131.24
More information
Layouts
- Cocktail 1200
- Banquet700
- Theatre900
- Classroom700
- U-shape250
- Boardroom200
- Cabaretn/a
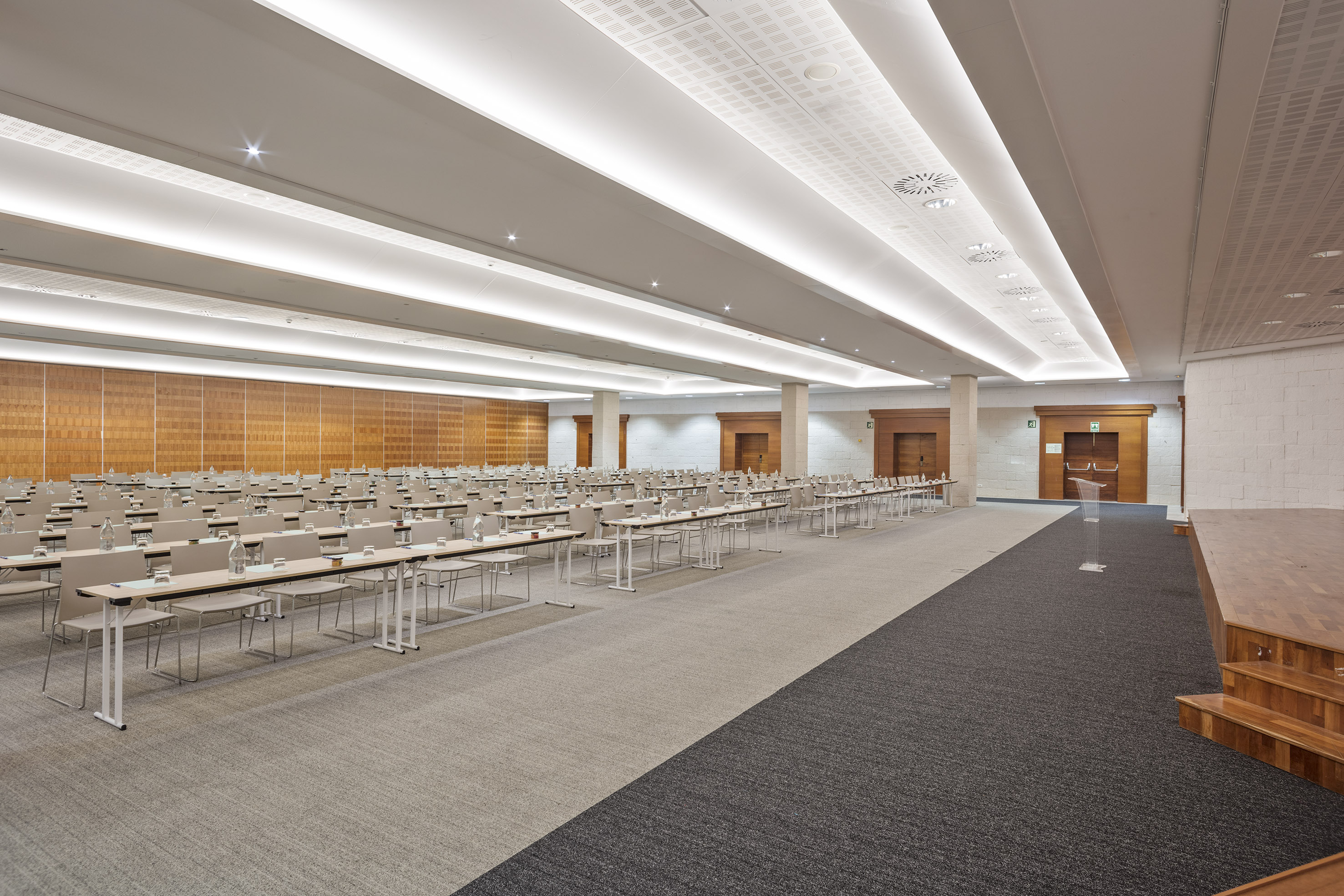,regionOfInterest=(1476.5,984.5))
Salón Levante I
800 Maximum number of people8074 ft²98.43 x 82.03
More information
Layouts
- Cocktail 800
- Banquet500
- Theatre600
- Classroom450
- U-shape150
- Boardroom150
- Cabaretn/a
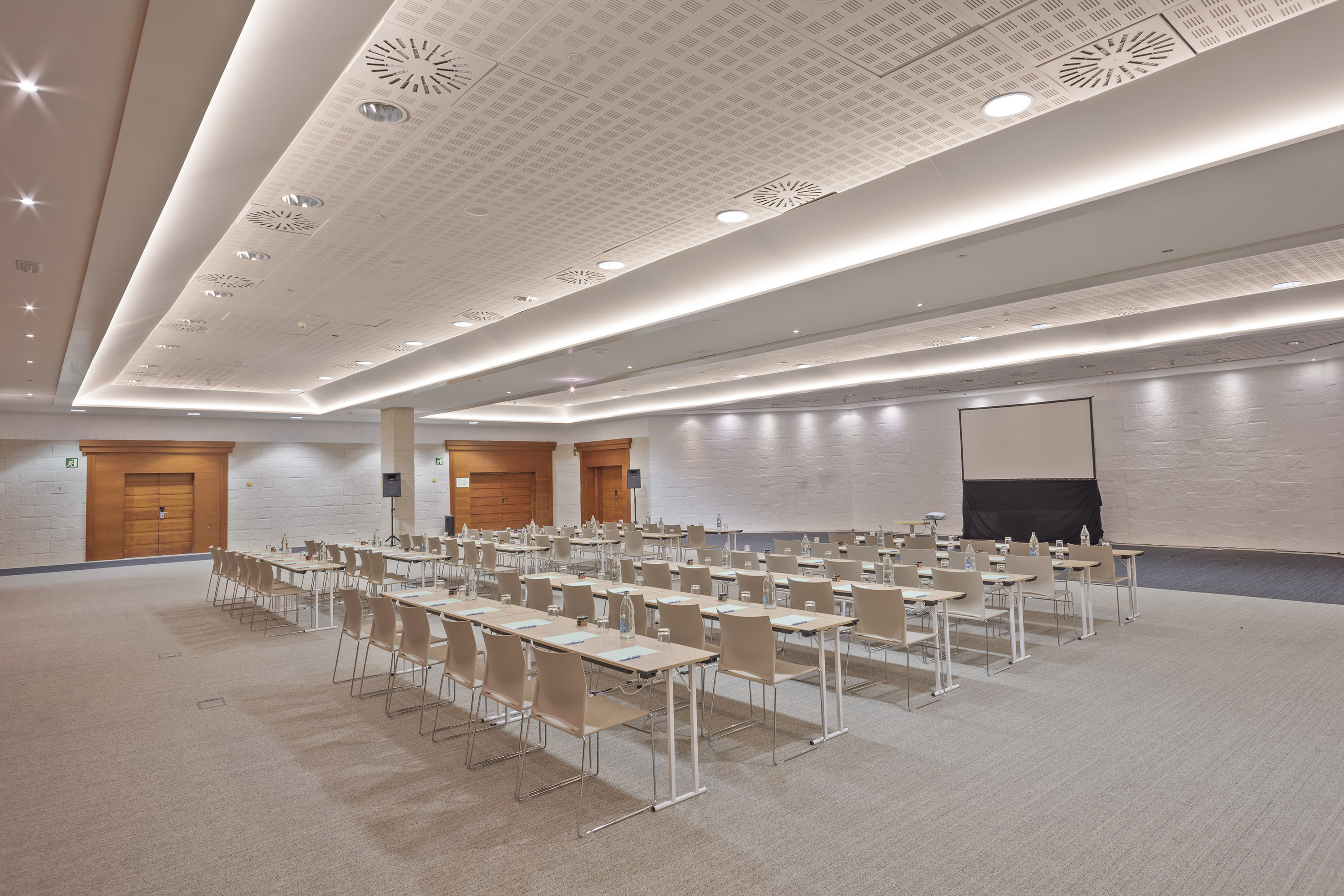,regionOfInterest=(1476.5,984.5))
Salón Levante II
400 Maximum number of people4844 ft²98.43 x 49.22
More information
Layouts
- Cocktail 400
- Banquet200
- Theatre300
- Classroom200
- U-shape47
- Boardroom50
- Cabaretn/a
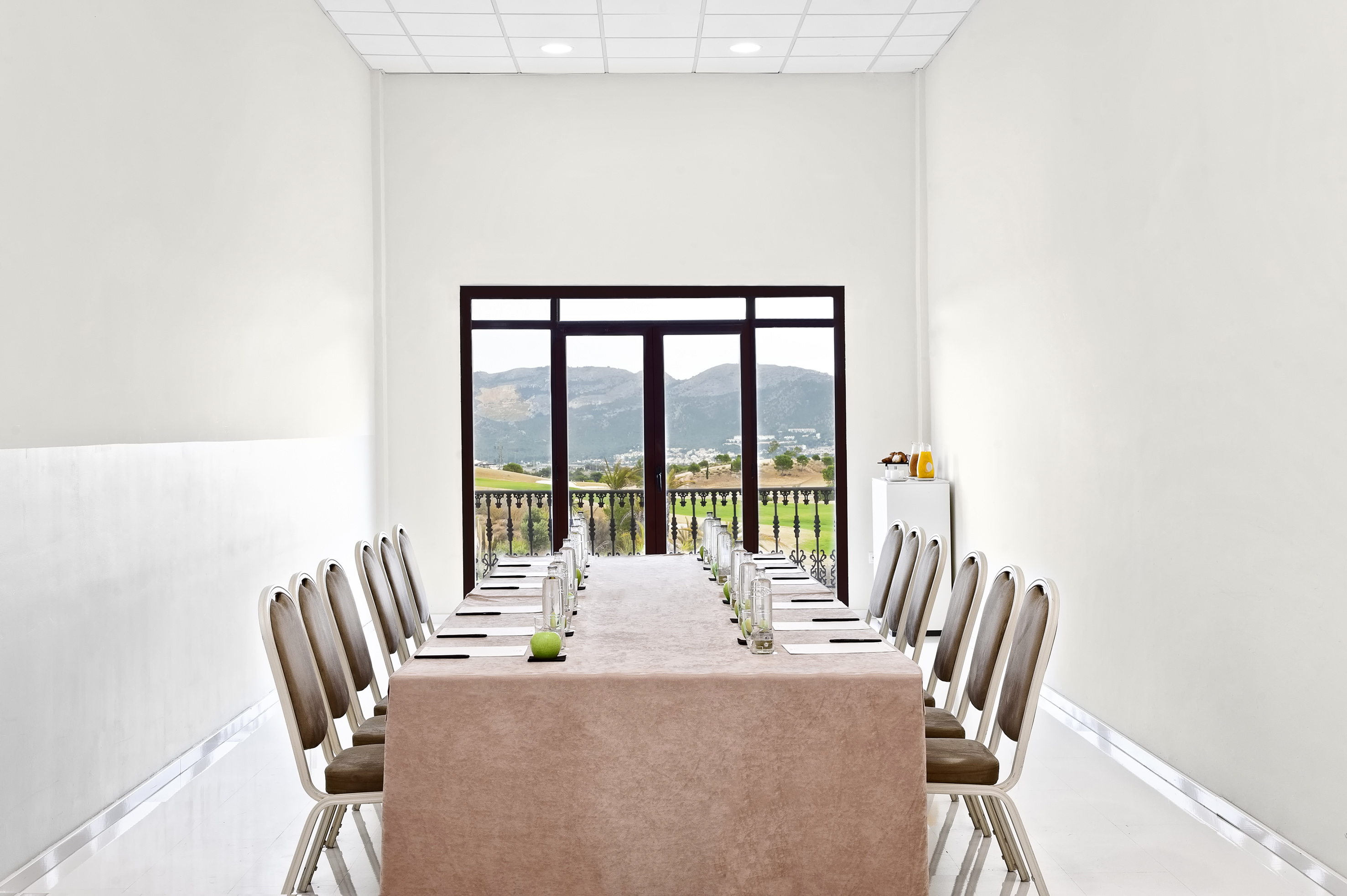,regionOfInterest=(1476.5,982.5))
Salón Moraira I
25 Maximum number of people531 ft²42.65 x 12.47
More information
Layouts
- Cocktail n/a
- Banquetn/a
- Theatre25
- Classroom15
- U-shapen/a
- Boardroom14
- Cabaretn/a
,regionOfInterest=(1476.5,982.5))
Salón Moraira II
25 Maximum number of people531 ft²42.65 x 12.47
More information
Layouts
- Cocktail n/a
- Banquetn/a
- Theatre25
- Classroom15
- U-shapen/a
- Boardroom14
- Cabaretn/a
,regionOfInterest=(1476.5,982.5))
Salón Moraira III
25 Maximum number of people531 ft²42.65 x 12.47
More information
Layouts
- Cocktail n/a
- Banquetn/a
- Theatre25
- Classroom15
- U-shapen/a
- Boardroom14
- Cabaretn/a
,regionOfInterest=(1476.5,982.5))
Salón Moraira IV
25 Maximum number of people531 ft²42.65 x 12.47
More information
Layouts
- Cocktail n/a
- Banquetn/a
- Theatre25
- Classroom15
- U-shapen/a
- Boardroom14
- Cabaretn/a
Discover our brands
- luxury
- premium
- essential
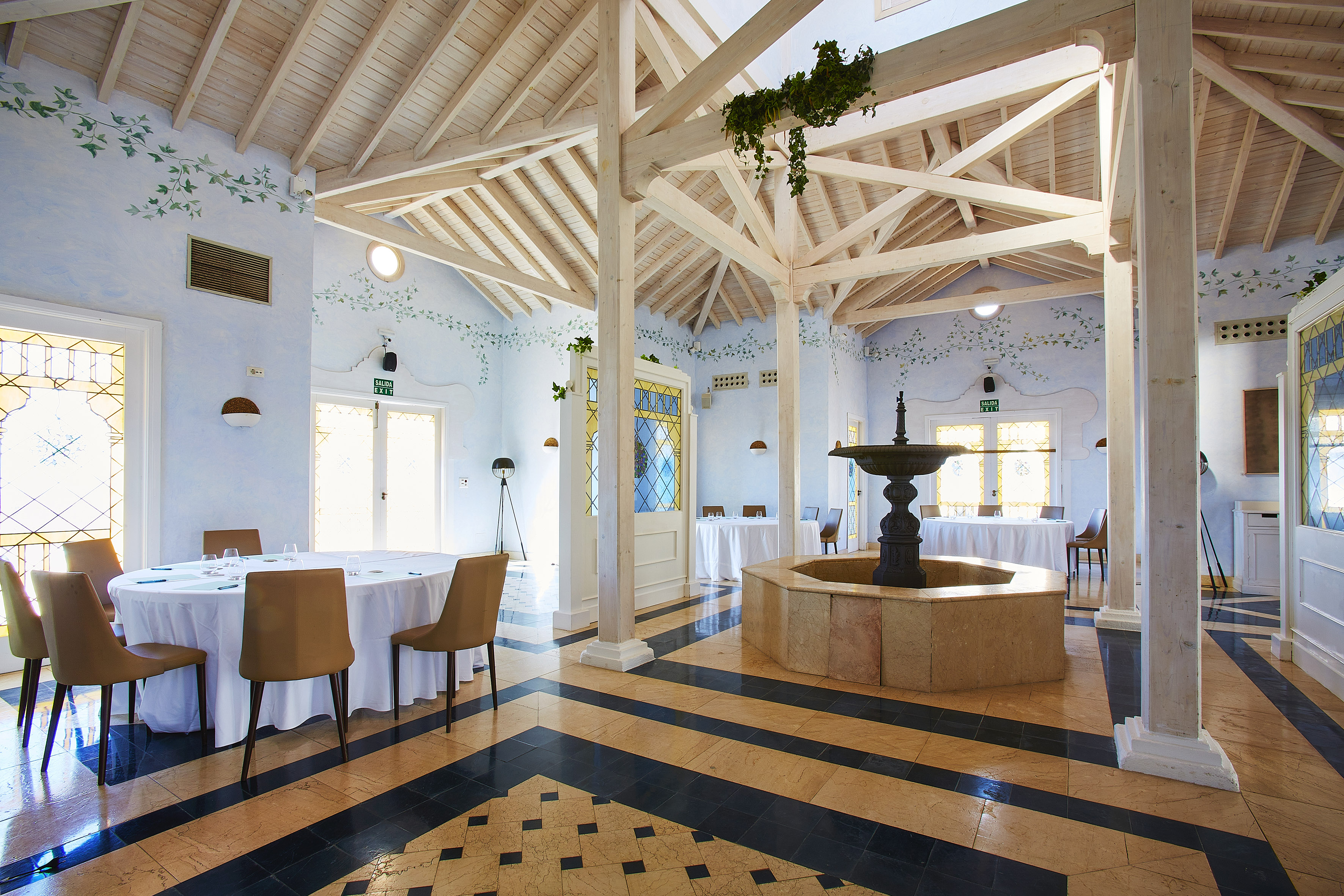,regionOfInterest=(1771.5,1181.0))
,regionOfInterest=(1771.5,1050.5))
,regionOfInterest=(1771.5,996.5))
,regionOfInterest=(1771.5,1044.0))
,regionOfInterest=(5399.6219706,2423.4640953))
,regionOfInterest=(1598.2745811,1052.70669))
,regionOfInterest=(3330.5,2220.5))
,regionOfInterest=(1996.0,1121.0))
,regionOfInterest=(2732.0,4096.0))
,regionOfInterest=(1243.0,2165.557456))
,regionOfInterest=(4344.0,2896.0))
,regionOfInterest=(3680.0,2456.0))
,regionOfInterest=(1771.5,1179.0))
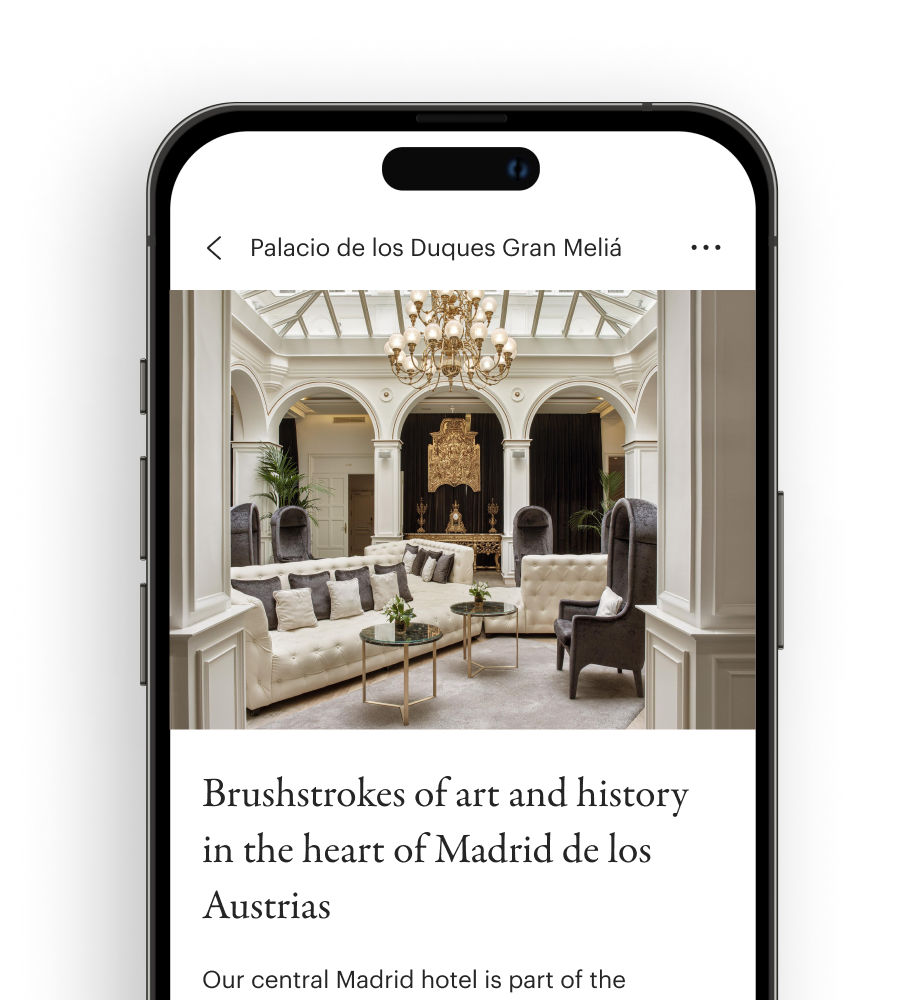,regionOfInterest=(450.0,500.0))