Sé el anfitrión perfecto
El INNSiDE Leipzig cuenta con salas de reuniones en la planta baja, ideales para organizar eventos corporativos. Una sala de reuniones creativa para 15 personas con vistas a Thomaskirche. Un Sky Lounge en el quinto piso, con salón, vestíbulo, lobby, salas de juntas y terraza equipada. Y para las ocasiones más especiales, el único rooftop del centro de la ciudad sorprenderá a todos tus invitados.
Eventprofis
1 / 3
Unsere Räumlichkeiten
m²
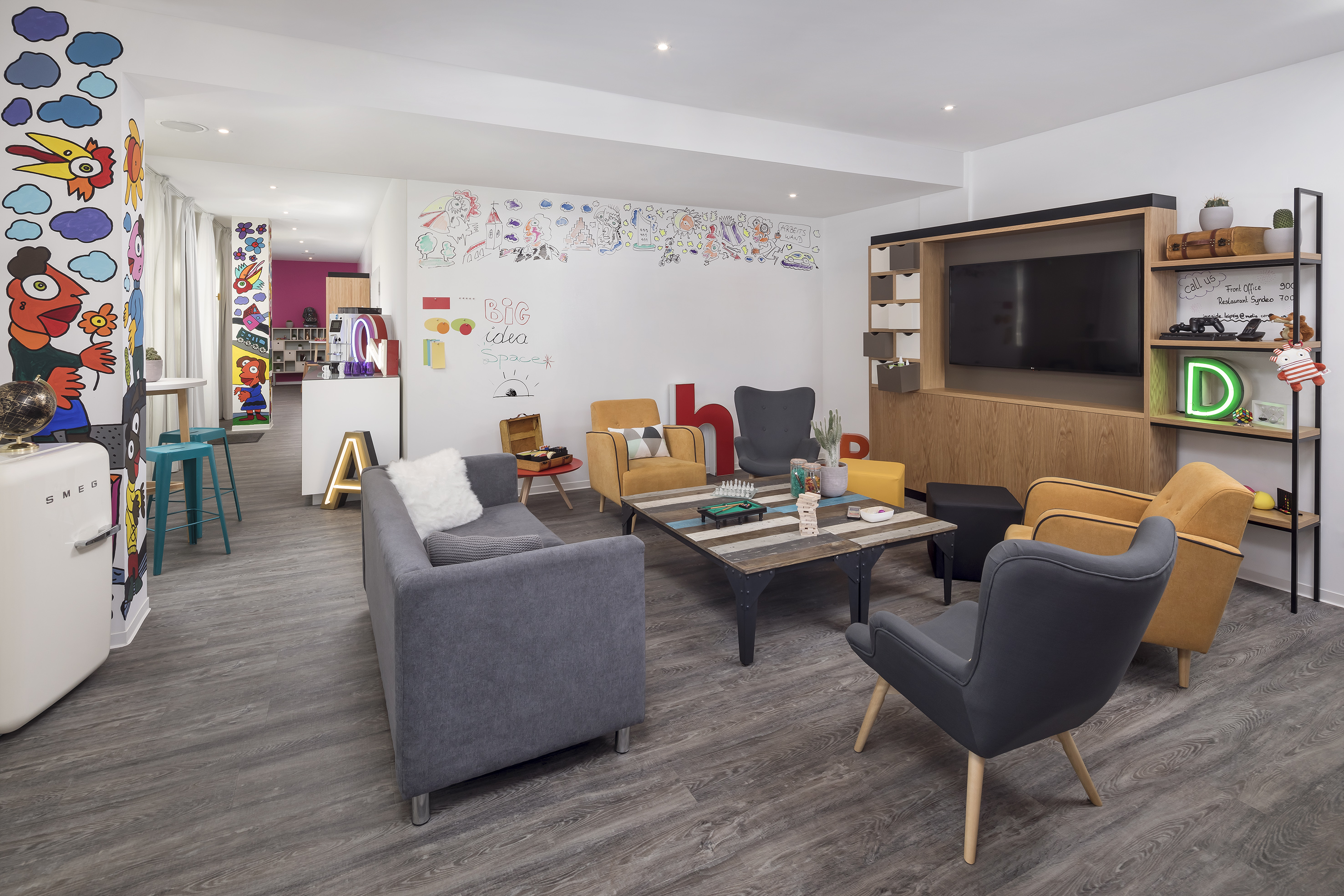,regionOfInterest=(1476.5,984.5))
BIG IDEAS SPACE
15 Maximale Personenanzahl39 m²6.5 x 6.1
Mehr Informationen
Aufteilung
- Cocktail 15
- Bankettn/a
- Theater12
- Klassenzimmern/a
- U-Formn/a
- Sitzungssaaln/a
- Kabarettn/a
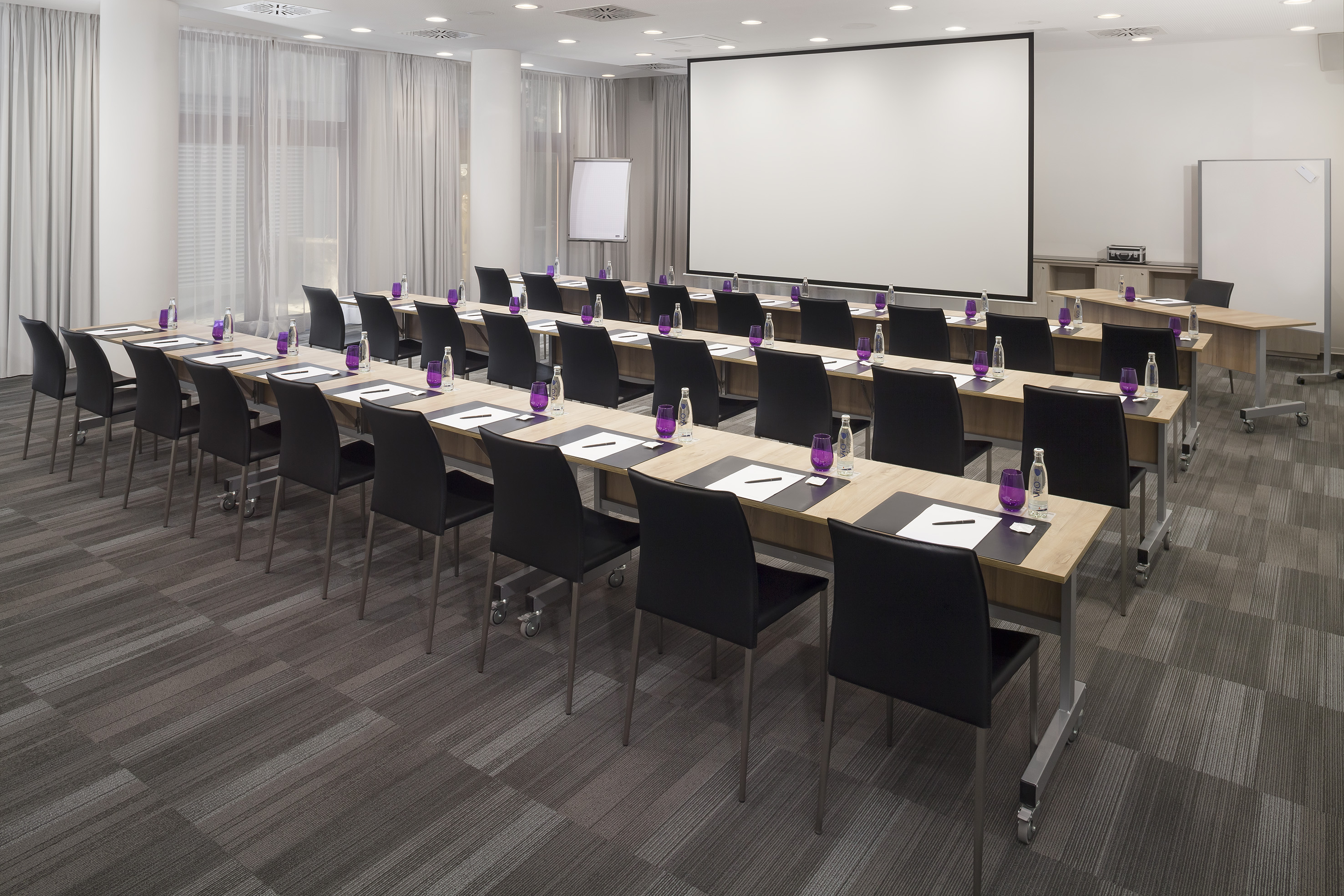,regionOfInterest=(1476.5,984.5))
KOSMOS l+ll+lll
250 Maximale Personenanzahl253 m²11.5 x 22
Mehr Informationen
Aufteilung
- Cocktail 250
- Bankett160
- Theater210
- Klassenzimmer100
- U-Form51
- Sitzungssaaln/a
- Kabarettn/a
,regionOfInterest=(1476.5,984.5))
KOSMOS l
100 Maximale Personenanzahl109 m²11.5 x 9.5
Mehr Informationen
Aufteilung
- Cocktail 100
- Bankett50
- Theater48
- Klassenzimmern/a
- U-Form24
- Sitzungssaaln/a
- Kabarettn/a
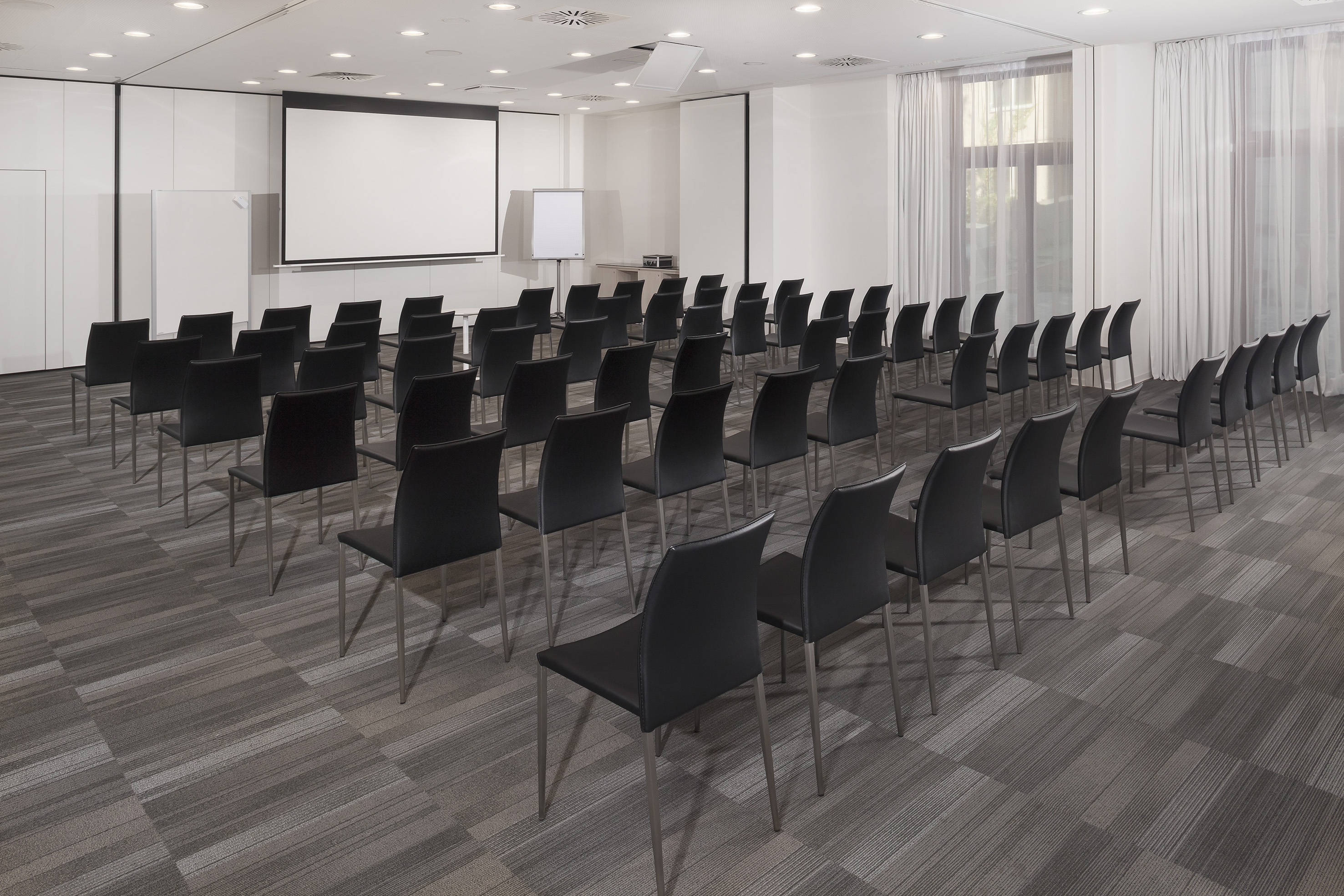,regionOfInterest=(1476.5,984.5))
KOSMOS ll
100 Maximale Personenanzahl95 m²11.5 x 8.3
Mehr Informationen
Aufteilung
- Cocktail 100
- Bankett50
- Theater48
- Klassenzimmer27
- U-Form18
- Sitzungssaal18
- Kabarettn/a
,regionOfInterest=(1476.5,984.5))
KOSMOS lll
50 Maximale Personenanzahl48 m²11.5 x 4.2
Mehr Informationen
Aufteilung
- Cocktail 50
- Bankett24
- Theater36
- Klassenzimmer12
- U-Form15
- Sitzungssaal18
- Kabarettn/a
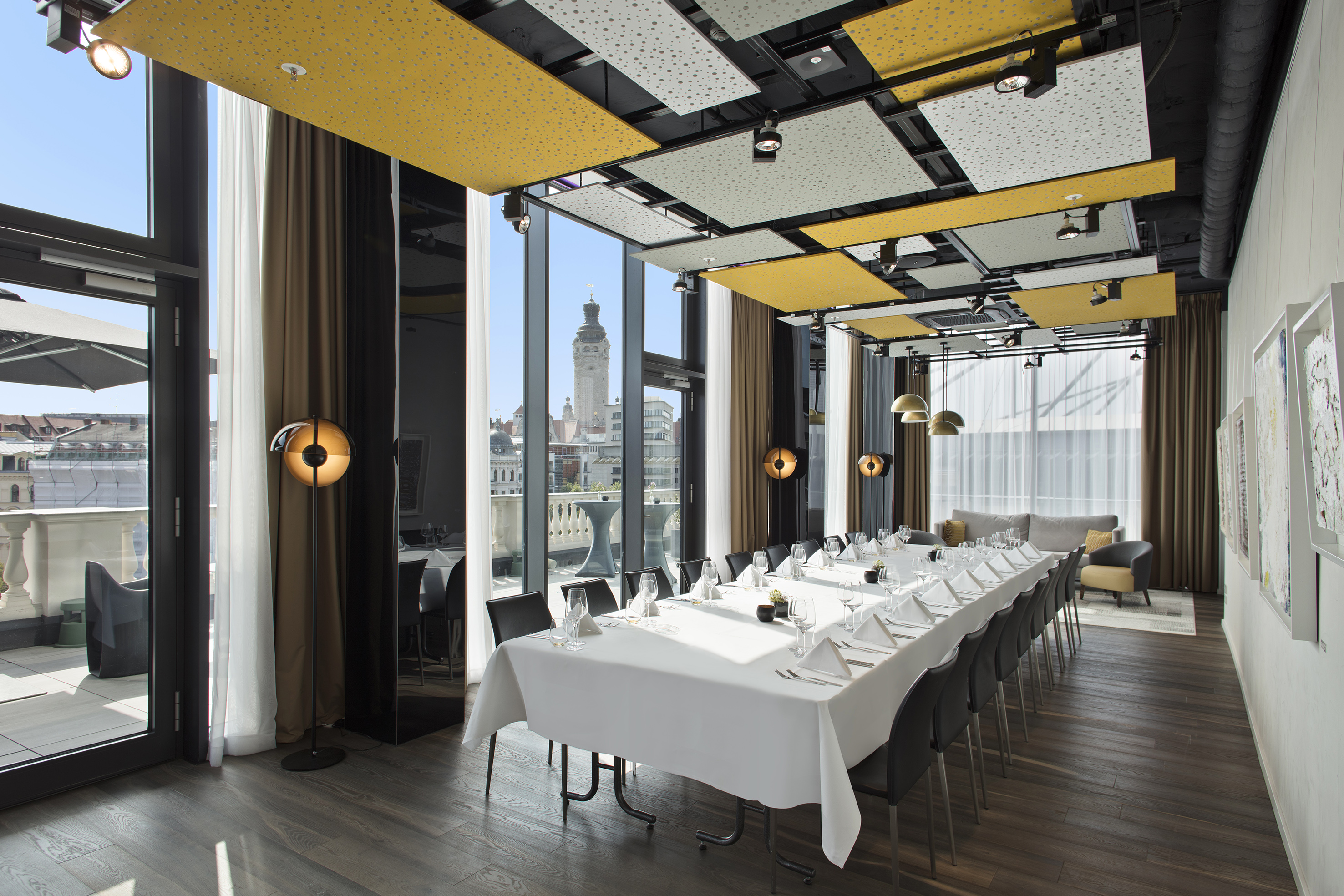,regionOfInterest=(1476.5,984.5))
LOUNGE I
50 Maximale Personenanzahl60 m²12 x 5
Mehr Informationen
Aufteilung
- Cocktail 50
- Bankett40
- Theater40
- Klassenzimmern/a
- U-Form18
- Sitzungssaal20
- Kabarettn/a
,regionOfInterest=(1476.5,984.0))
BOARD 1
20 Maximale Personenanzahl29 m²4.6 x 6.5
Mehr Informationen
Aufteilung
- Cocktail 20
- Bankett10
- Theater12
- Klassenzimmern/a
- U-Form8
- Sitzungssaal12
- Kabarettn/a
,regionOfInterest=(1476.5,984.5))
FOYER SKYLOUNGE
100 Maximale PersonenanzahlNaN m²NaN x NaN
Mehr Informationen
Aufteilung
- Cocktail 100
- Bankettn/a
- Theatern/a
- Klassenzimmern/a
- U-Formn/a
- Sitzungssaaln/a
- Kabarettn/a
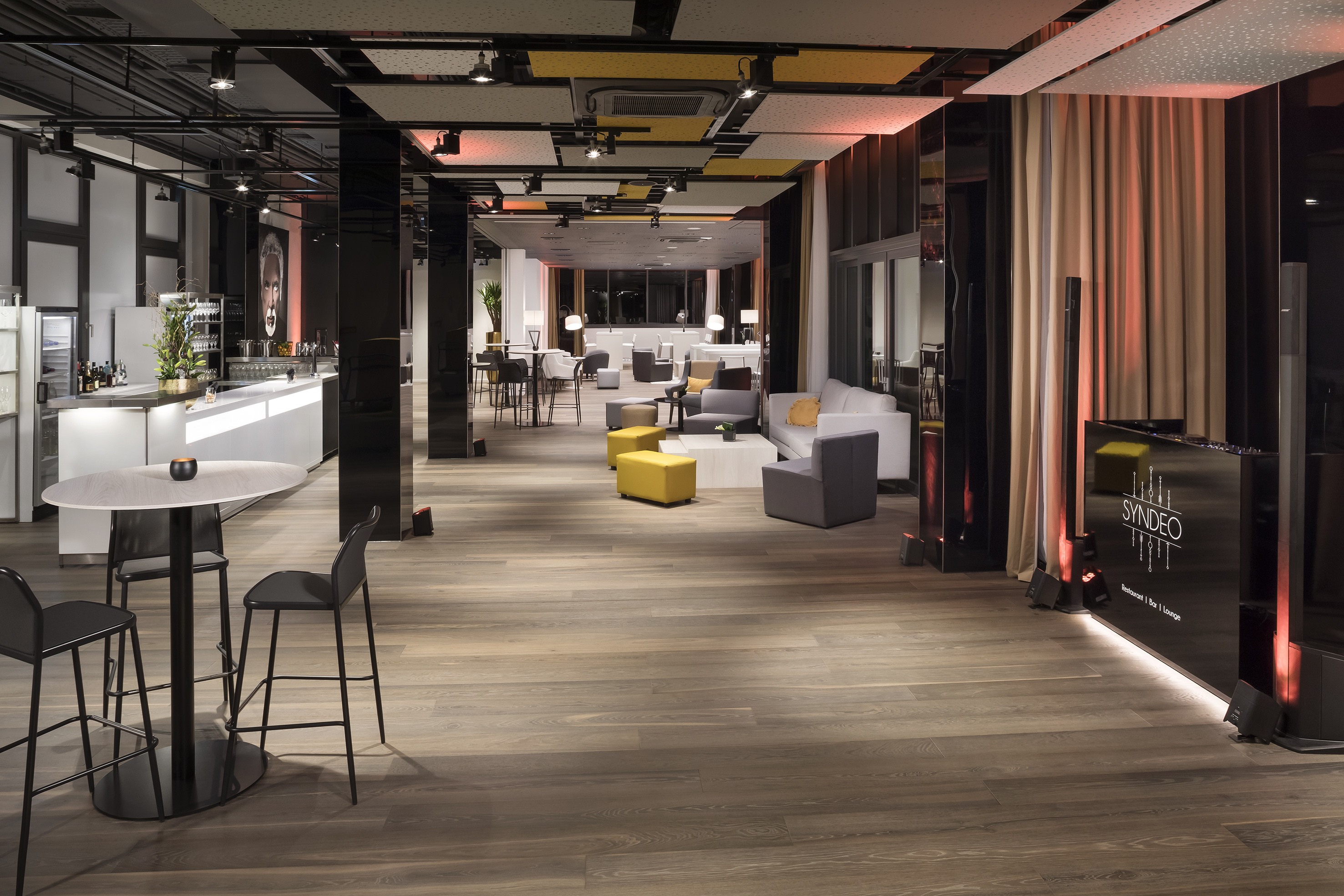,regionOfInterest=(1476.5,984.5))
EVENT LOCATION SKY LOUNGE 5TH FLOOR
280 Maximale Personenanzahl480 m²40 x 12
Mehr Informationen
Aufteilung
- Cocktail 280
- Bankett120
- Theater180
- Klassenzimmern/a
- U-Formn/a
- Sitzungssaaln/a
- Kabarettn/a
,regionOfInterest=(1476.5,984.5))
LOUNGE
100 Maximale Personenanzahl105 m²7 x 15
Mehr Informationen
Aufteilung
- Cocktail 100
- Bankett50
- Theater60
- Klassenzimmern/a
- U-Formn/a
- Sitzungssaaln/a
- Kabarettn/a
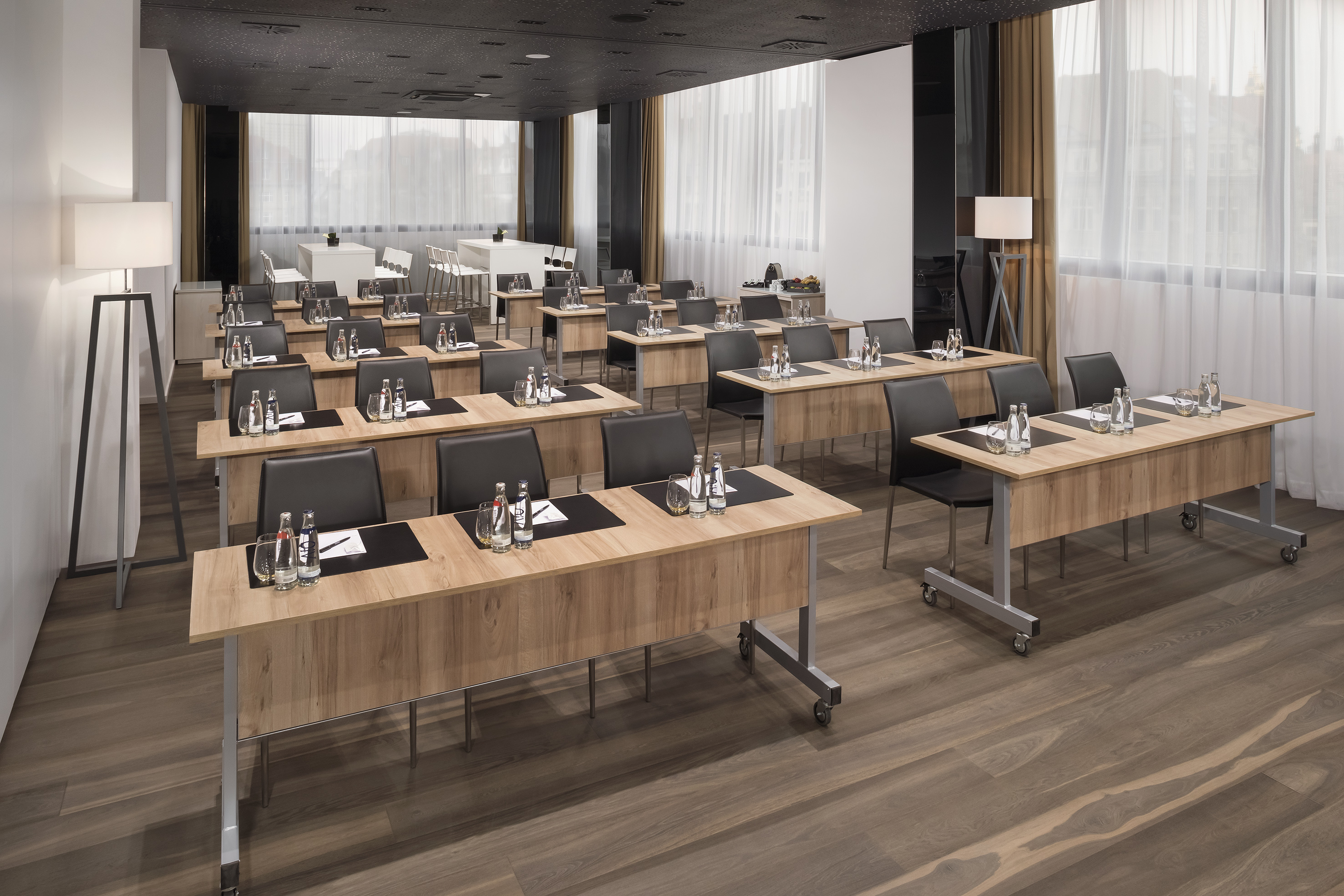,regionOfInterest=(1476.5,984.5))
MEETING 1
50 Maximale Personenanzahl52 m²7.5 x 7
Mehr Informationen
Aufteilung
- Cocktail 50
- Bankett20
- Theater30
- Klassenzimmern/a
- U-Form20
- Sitzungssaaln/a
- Kabarettn/a
,regionOfInterest=(1476.5,984.5))
MEETING 2
50 Maximale Personenanzahl52 m²7.5 x 7
Mehr Informationen
Aufteilung
- Cocktail 50
- Bankett20
- Theater30
- Klassenzimmern/a
- U-Form20
- Sitzungssaaln/a
- Kabarettn/a
,regionOfInterest=(1476.5,984.5))
MEETING 1+2
100 Maximale Personenanzahl105 m²15 x 7
Mehr Informationen
Aufteilung
- Cocktail 100
- Bankett45
- Theater80
- Klassenzimmern/a
- U-Form45
- Sitzungssaaln/a
- Kabarettn/a
Plan ansehen
Finden Sie den perfekten Ort für Ihre Veranstaltungen
Entdecken Sie unsere Marken
- luxury
- premium
- essential
,regionOfInterest=(1476.5,984.5))
,regionOfInterest=(1771.5,1181.0))
,regionOfInterest=(1476.5,984.5))
,regionOfInterest=(1476.5,984.5))
,regionOfInterest=(5399.6219706,2423.4640953))
,regionOfInterest=(1598.2745811,1052.70669))
,regionOfInterest=(3330.5,2220.5))
,regionOfInterest=(1996.0,1121.0))
,regionOfInterest=(2732.0,4096.0))
,regionOfInterest=(1243.0,2165.557456))
,regionOfInterest=(4344.0,2896.0))
,regionOfInterest=(3680.0,2456.0))
,regionOfInterest=(1771.5,1179.0))
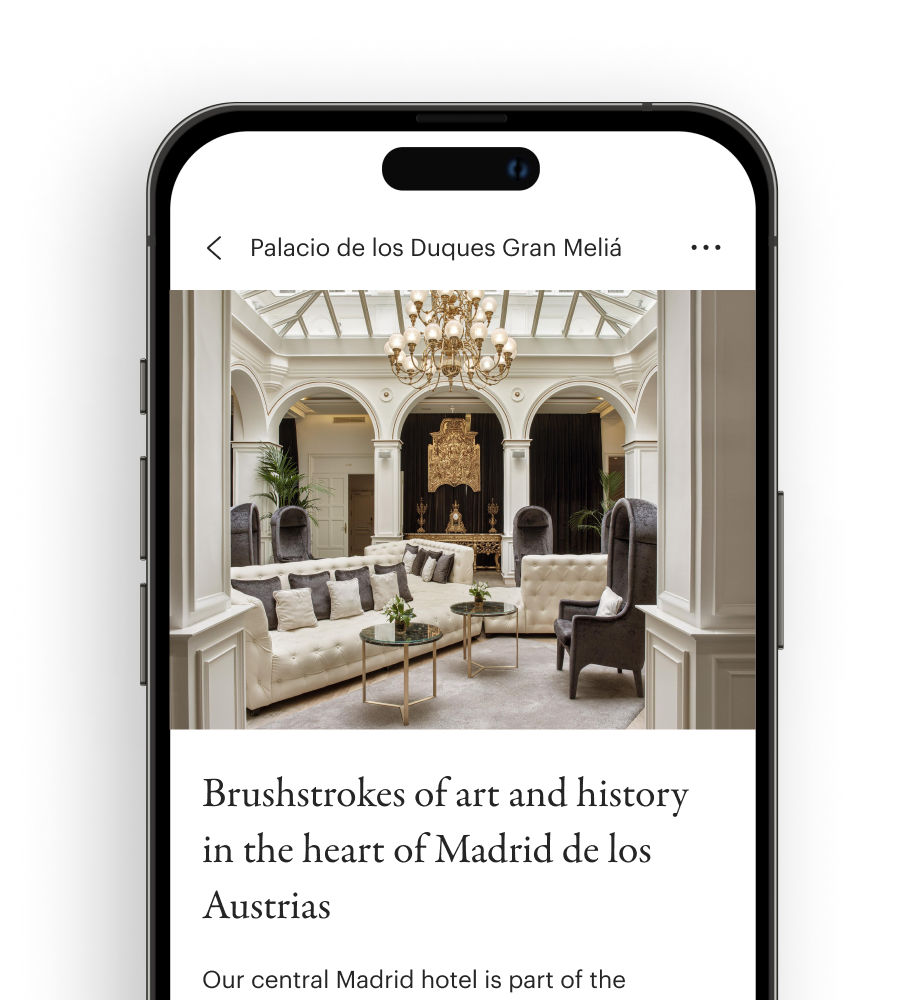,regionOfInterest=(450.0,500.0))