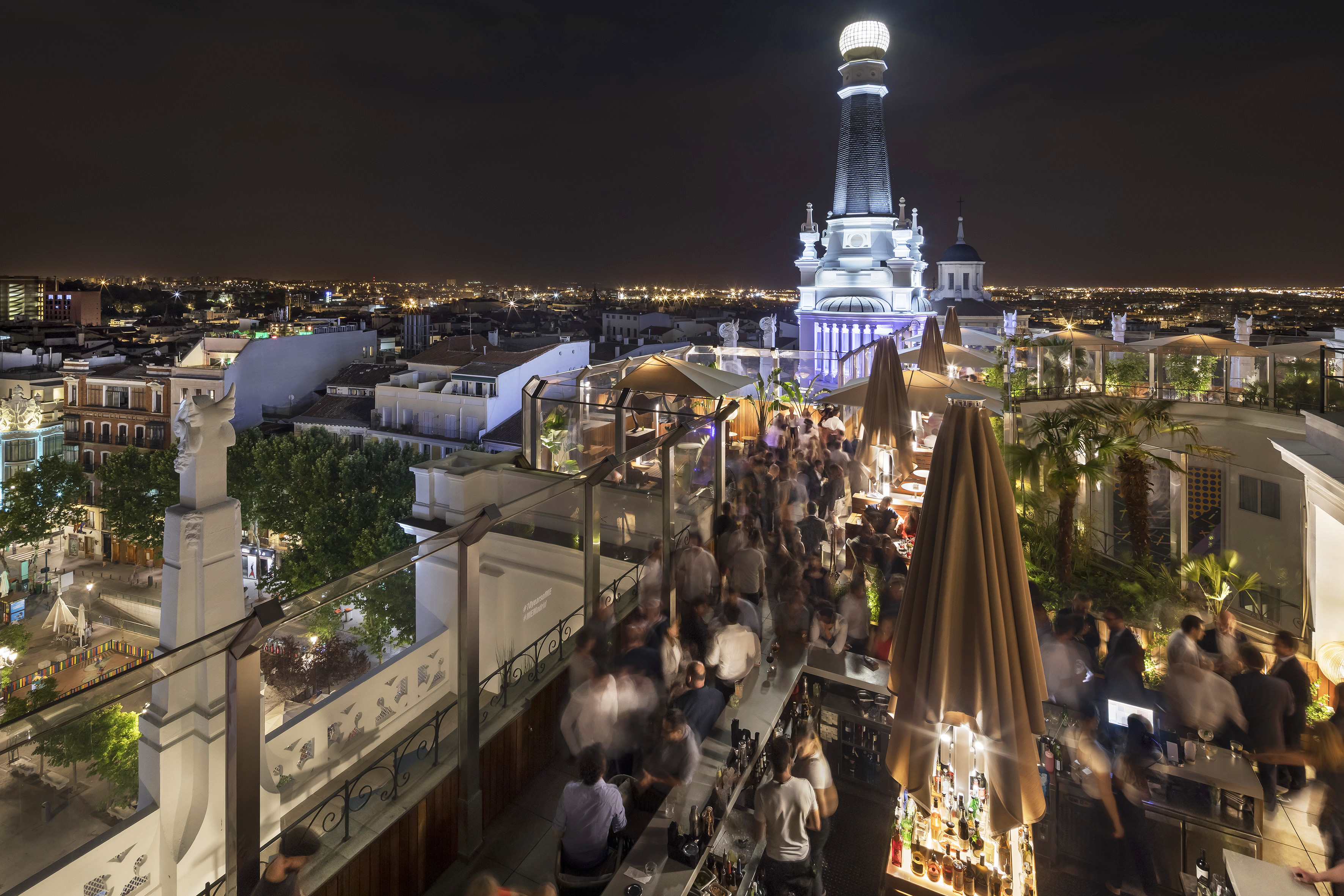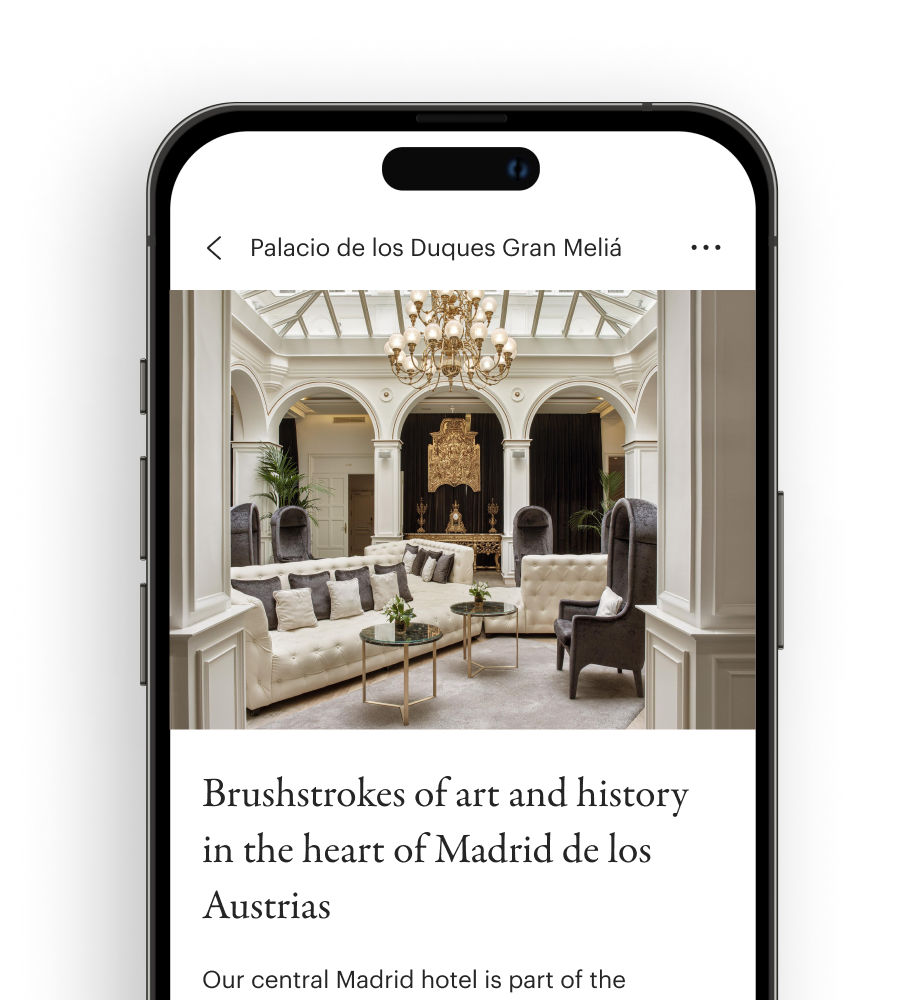Un hotel di riferimento nel mondo degli affari, della cultura e della società in generale
La vasta esperienza nella gestione di congressi ed eventi ha consentito al ME Madrid Reina Victoria di ospitare importanti eventi del mondo affaristico, finanziario, culturale e sociale. Uno spazio di oltre 400 m2, ideale per riunioni di lavoro, convegni ed eventi speciali, che può essere diviso in sette spazi separati all'avanguardia, adattabili a tutte le esigenze. Gli ospiti possono servirsi di un centro business aperto 7 giorni su 7, 24 ore su 24, con connessione Internet, computer, fax e scanner.
Event experts
1 / 3
Our spaces
ft²
,regionOfInterest=(1476.5,984.5))
Main Function
300 Maximum number of people3778 ft²88.59 x 42.65
More information
Layouts
- Cocktail 300
- Banquet250
- Theatre240
- Classroomn/a
- U-shape60
- Boardroomn/a
- Cabaretn/a
,regionOfInterest=(1476.5,990.0))
Studio I
35 Maximum number of people352 ft²26.9 x 13.12
More information
Layouts
- Cocktail 35
- Banquet20
- Theatre28
- Classroomn/a
- U-shape22
- Boardroomn/a
- Cabaretn/a
,regionOfInterest=(1476.5,984.5))
Studio I + II
65 Maximum number of people1271 ft²26.9 x 47.25
More information
Layouts
- Cocktail 65
- Banquet50
- Theatre52
- Classroomn/a
- U-shape28
- Boardroomn/a
- Cabaretn/a
,regionOfInterest=(1476.5,984.5))
Studio I + II + III
110 Maximum number of people1271 ft²26.9 x 47.25
More information
Layouts
- Cocktail 110
- Banquet70
- Theatre96
- Classroomn/a
- U-shape36
- Boardroomn/a
- Cabaretn/a
,regionOfInterest=(1476.5,984.5))
Studio II
35 Maximum number of people467 ft²26.9 x 17.39
More information
Layouts
- Cocktail 35
- Banquet20
- Theatre28
- Classroomn/a
- U-shape22
- Boardroomn/a
- Cabaretn/a
,regionOfInterest=(1476.5,990.0))
Studio III
35 Maximum number of people450 ft²26.9 x 16.73
More information
Layouts
- Cocktail 35
- Banquet20
- Theatre28
- Classroomn/a
- U-shape22
- Boardroomn/a
- Cabaretn/a
,regionOfInterest=(1476.5,984.5))
Studio IV
120 Maximum number of people1317 ft²39.37 x 33.47
More information
Layouts
- Cocktail 100
- Banquet80
- Theatre120
- Classroomn/a
- U-shape44
- Boardroomn/a
- Cabaretn/a
,regionOfInterest=(1476.5,984.5))
Studio IV + V + VI + VII
232 Maximum number of people1834 ft²39.37 x 46.59
More information
Layouts
- Cocktail 200
- Banquet120
- Theatre232
- Classroomn/a
- U-shape44
- Boardroomn/a
- Cabaretn/a
,regionOfInterest=(1476.5,984.5))
Studio V
15 Maximum number of people172 ft²13.12 x 13.12
More information
Layouts
- Cocktail 10
- Banquet10
- Theatre15
- Classroomn/a
- U-shapen/a
- Boardroomn/a
- Cabaretn/a
,regionOfInterest=(1476.5,990.0))
Studio V + VI
30 Maximum number of people344 ft²13.12 x 26.25
More information
Layouts
- Cocktail 20
- Banquet30
- Theatre24
- Classroomn/a
- U-shape12
- Boardroomn/a
- Cabaretn/a
,regionOfInterest=(1476.5,984.5))
Studio V + VI + VII
45 Maximum number of people602 ft²45.93 x 13.12
More information
Layouts
- Cocktail 45
- Banquet40
- Theatre36
- Classroomn/a
- U-shape28
- Boardroomn/a
- Cabaretn/a
,regionOfInterest=(1476.5,984.5))
Studio VI
10 Maximum number of people172 ft²13.12 x 13.12
More information
Layouts
- Cocktail 10
- Banquet10
- Theatre10
- Classroomn/a
- U-shapen/a
- Boardroomn/a
- Cabaretn/a
,regionOfInterest=(1476.5,984.5))
Studio VII
10 Maximum number of people172 ft²13.12 x 13.12
More information
Layouts
- Cocktail 10
- Banquet10
- Theatre10
- Classroomn/a
- U-shapen/a
- Boardroomn/a
- Cabaretn/a
,regionOfInterest=(1476.5,990.0))
Studio VIII
NaN ft²NaN x NaN
More information
Layouts
- Cocktail n/a
- Banquetn/a
- Theatren/a
- Classroomn/a
- U-shapen/a
- Boardroomn/a
- Cabaretn/a
,regionOfInterest=(1771.5,1181.0))
RADIO Rooftop
250 Maximum number of peopleNaN ft²NaN x NaN
More information
Layouts
- Cocktail 250
- Banquetn/a
- Theatren/a
- Classroomn/a
- U-shapen/a
- Boardroomn/a
- Cabaretn/a
Discover our brands
- luxury
- premium
- essential
,regionOfInterest=(1476.5,984.5))
,regionOfInterest=(1476.5,990.0))
,regionOfInterest=(1476.5,984.5))
,regionOfInterest=(1476.5,984.5))
,regionOfInterest=(5399.6219706,2423.4640953))
,regionOfInterest=(1598.2745811,1052.70669))
,regionOfInterest=(3330.5,2220.5))
,regionOfInterest=(1996.0,1121.0))
,regionOfInterest=(2732.0,4096.0))
,regionOfInterest=(1243.0,2165.557456))
,regionOfInterest=(4344.0,2896.0))
,regionOfInterest=(3680.0,2456.0))
,regionOfInterest=(1771.5,1179.0))
,regionOfInterest=(450.0,500.0))