AnmeldenAnmelden
Celebra tu concreso en Jinan
Con una ubicación estratégica en el oeste del distrito y junto a la estación de trenes de alta velocidad, nuestro hotel de negocios, te ofrece unas innovadoras instalaciones para la organización de eventos y congresos en la ciudad. Confía en nosotros para crear una ocasión única y sin fisuras con una sala de conferencias, parking gratuito y personal multilingüe.
Eventprofis
1 / 2
Unsere Räumlichkeiten
m²
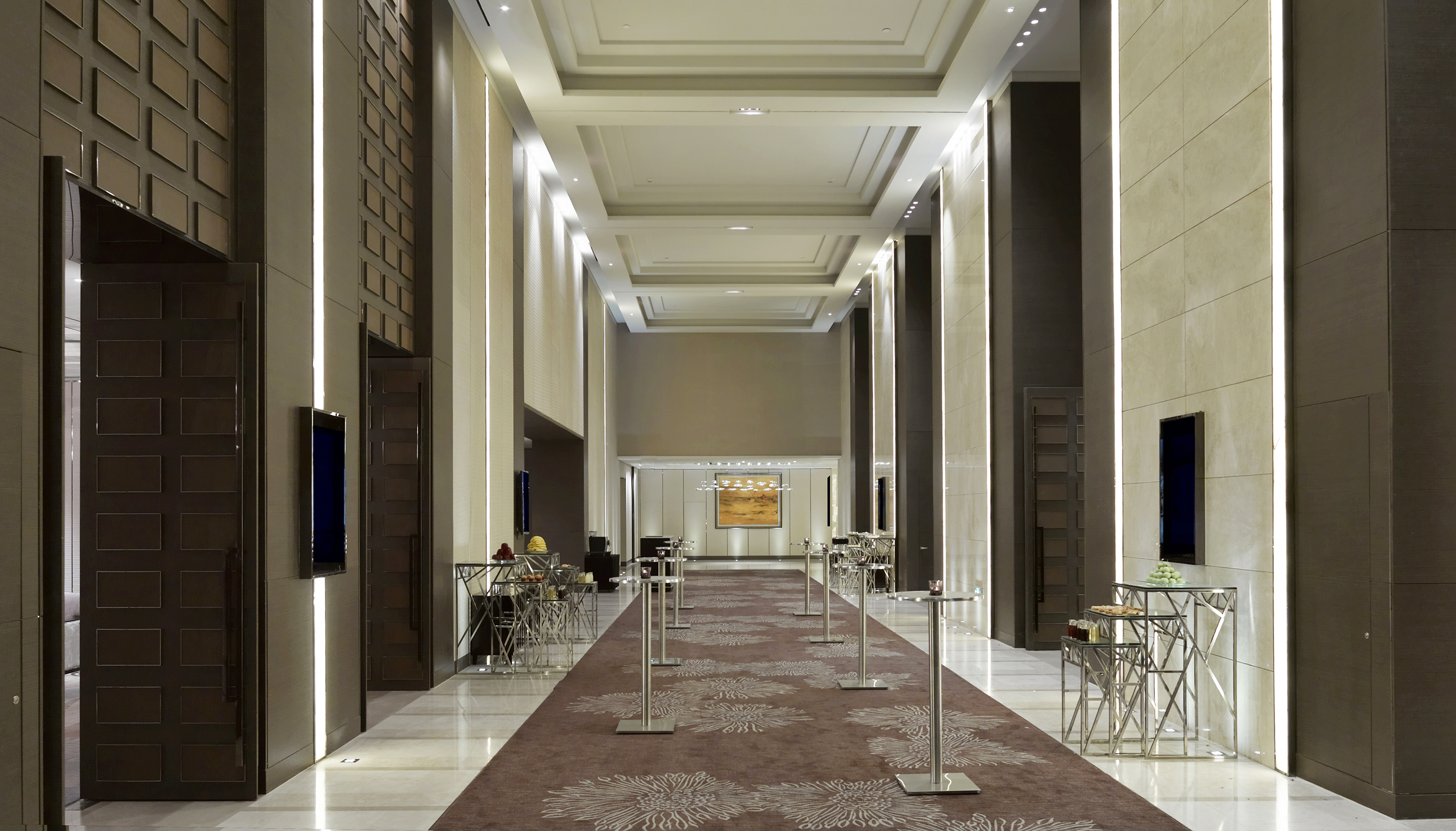,regionOfInterest=(1476.5,842.5))
Grand Ballroom
650 Maximale Personenanzahl576 m²32 x 18
Mehr Informationen
Aufteilung
- Cocktail 500
- Bankettn/a
- Theater650
- Klassenzimmern/a
- U-Form120
- Sitzungssaaln/a
- Kabarettn/a
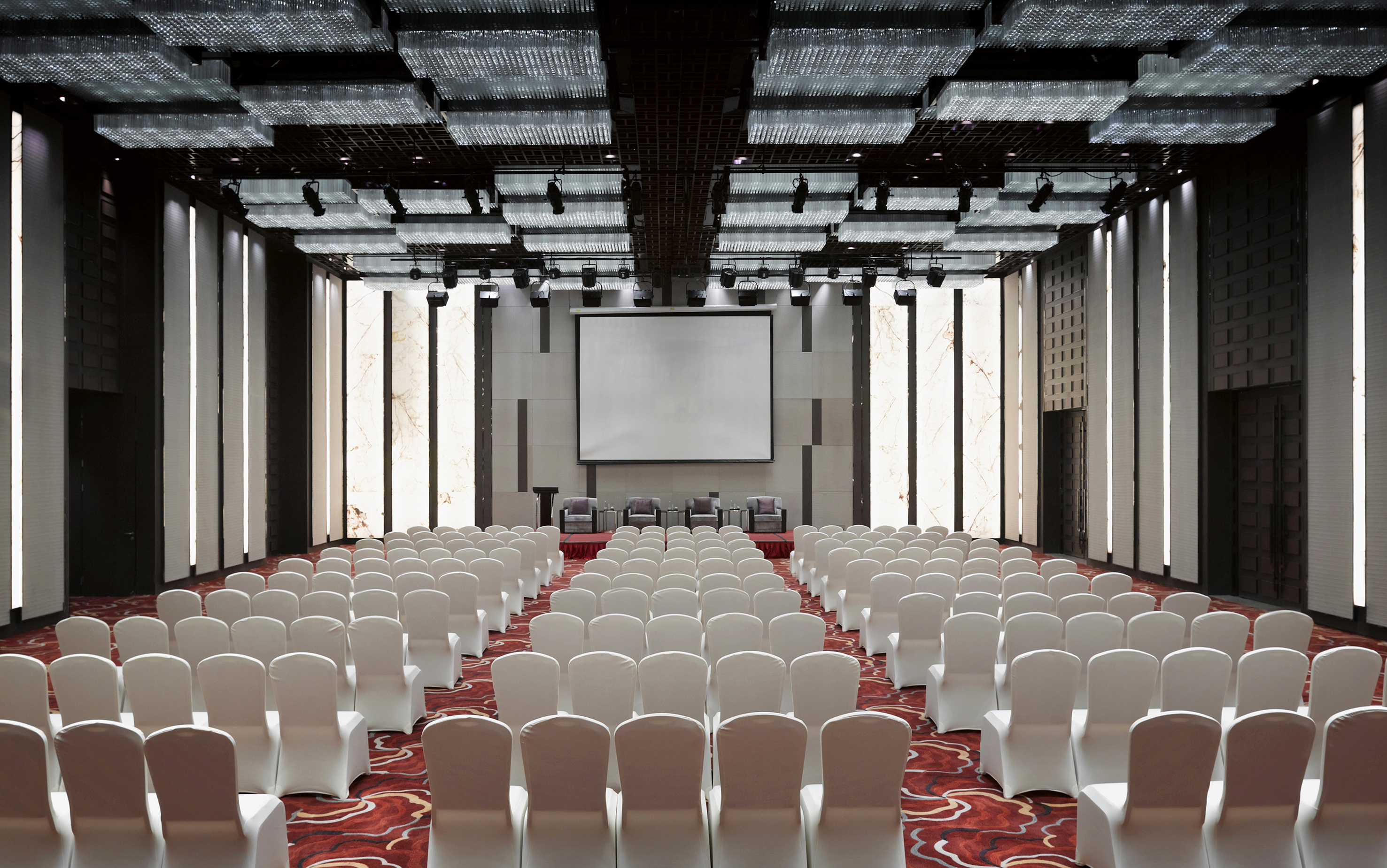,regionOfInterest=(1476.5,924.5))
Grand Ballroom A
280 Maximale Personenanzahl288 m²16 x 18
Mehr Informationen
Aufteilung
- Cocktail 250
- Bankettn/a
- Theater280
- Klassenzimmern/a
- U-Form60
- Sitzungssaaln/a
- Kabarettn/a
,regionOfInterest=(1476.5,914.0))
Grand Ballroom B
280 Maximale Personenanzahl288 m²16 x 18
Mehr Informationen
Aufteilung
- Cocktail 250
- Bankettn/a
- Theater280
- Klassenzimmern/a
- U-Form60
- Sitzungssaaln/a
- Kabarettn/a
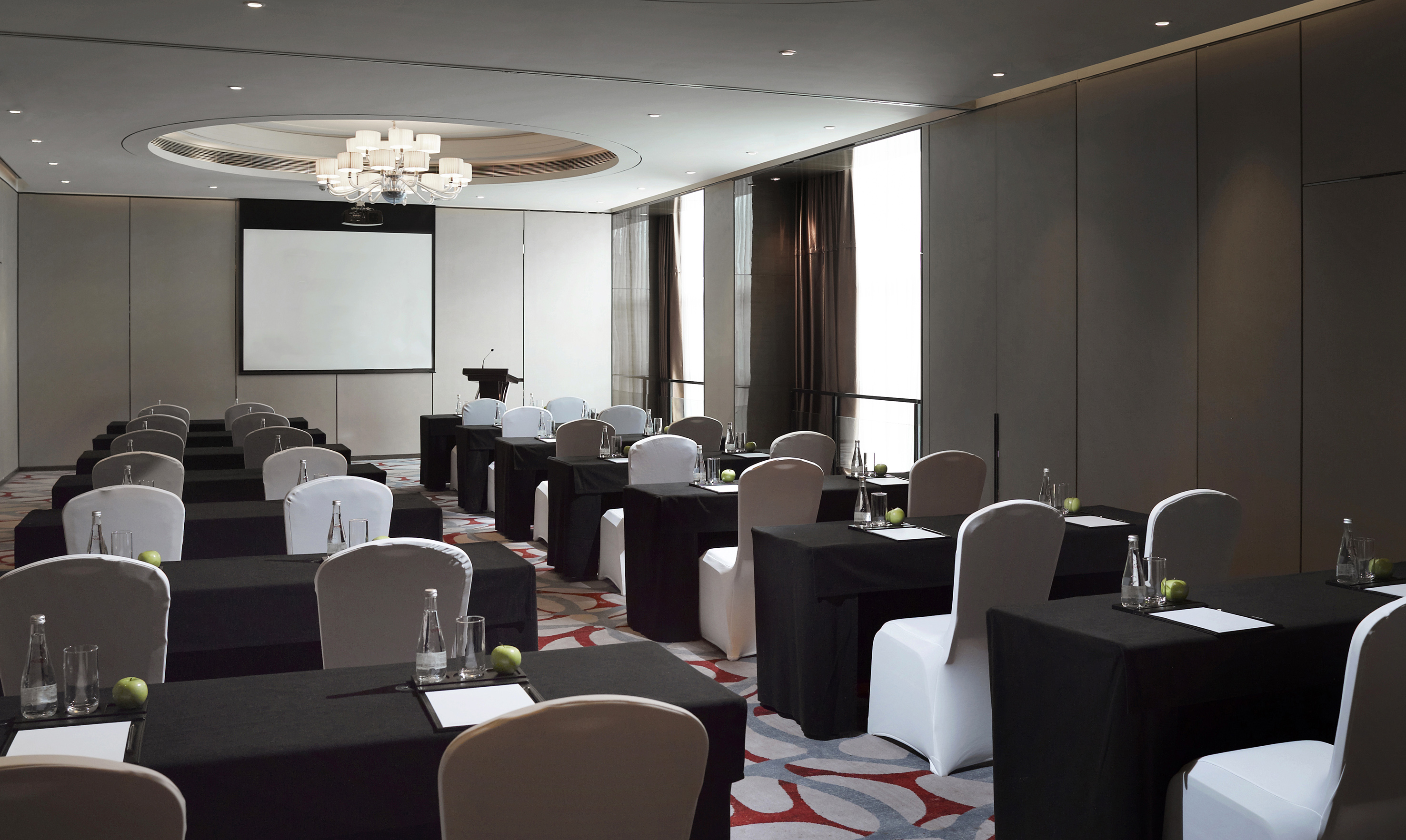,regionOfInterest=(1476.5,882.5))
Meeting Room 1
42 m²8.5 x 5
Mehr Informationen
Aufteilung
- Cocktail n/a
- Bankettn/a
- Theatern/a
- Klassenzimmern/a
- U-Formn/a
- Sitzungssaaln/a
- Kabarettn/a
,regionOfInterest=(1476.5,1002.5))
Meeting Room 2
48 Maximale Personenanzahl56 m²7.5 x 7.5
Mehr Informationen
Aufteilung
- Cocktail 25
- Bankettn/a
- Theater48
- Klassenzimmern/a
- U-Form18
- Sitzungssaaln/a
- Kabarettn/a
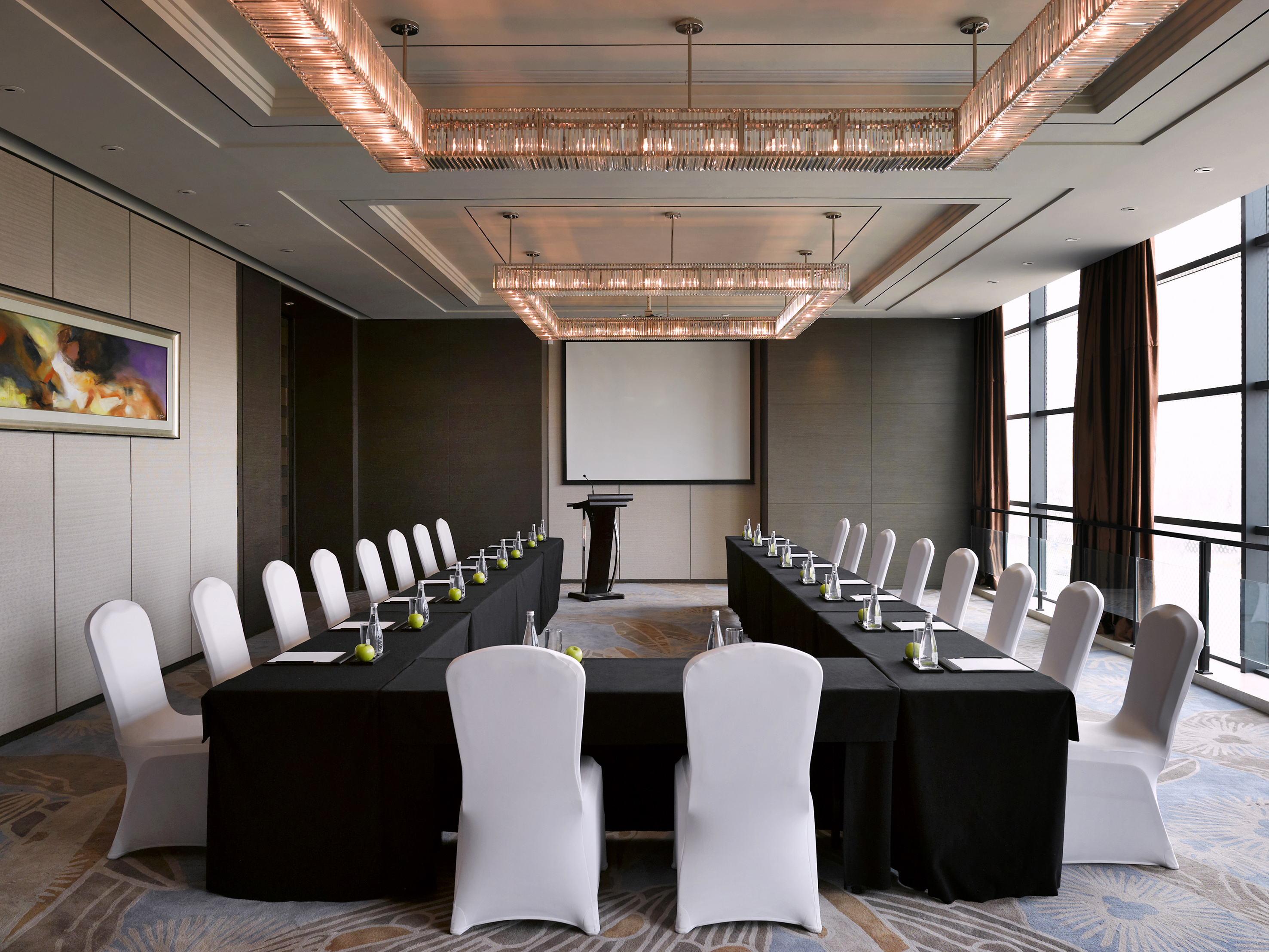,regionOfInterest=(1476.5,1107.5))
Meeting Room 3
74 Maximale Personenanzahl85 m²9.5 x 9
Mehr Informationen
Aufteilung
- Cocktail 30
- Bankettn/a
- Theater74
- Klassenzimmern/a
- U-Form30
- Sitzungssaaln/a
- Kabarettn/a
,regionOfInterest=(1476.5,913.5))
Meeting Room 3 + 4
150 Maximale Personenanzahl297 m²16.5 x 18
Mehr Informationen
Aufteilung
- Cocktail 80
- Bankettn/a
- Theater150
- Klassenzimmern/a
- U-Form56
- Sitzungssaaln/a
- Kabarettn/a
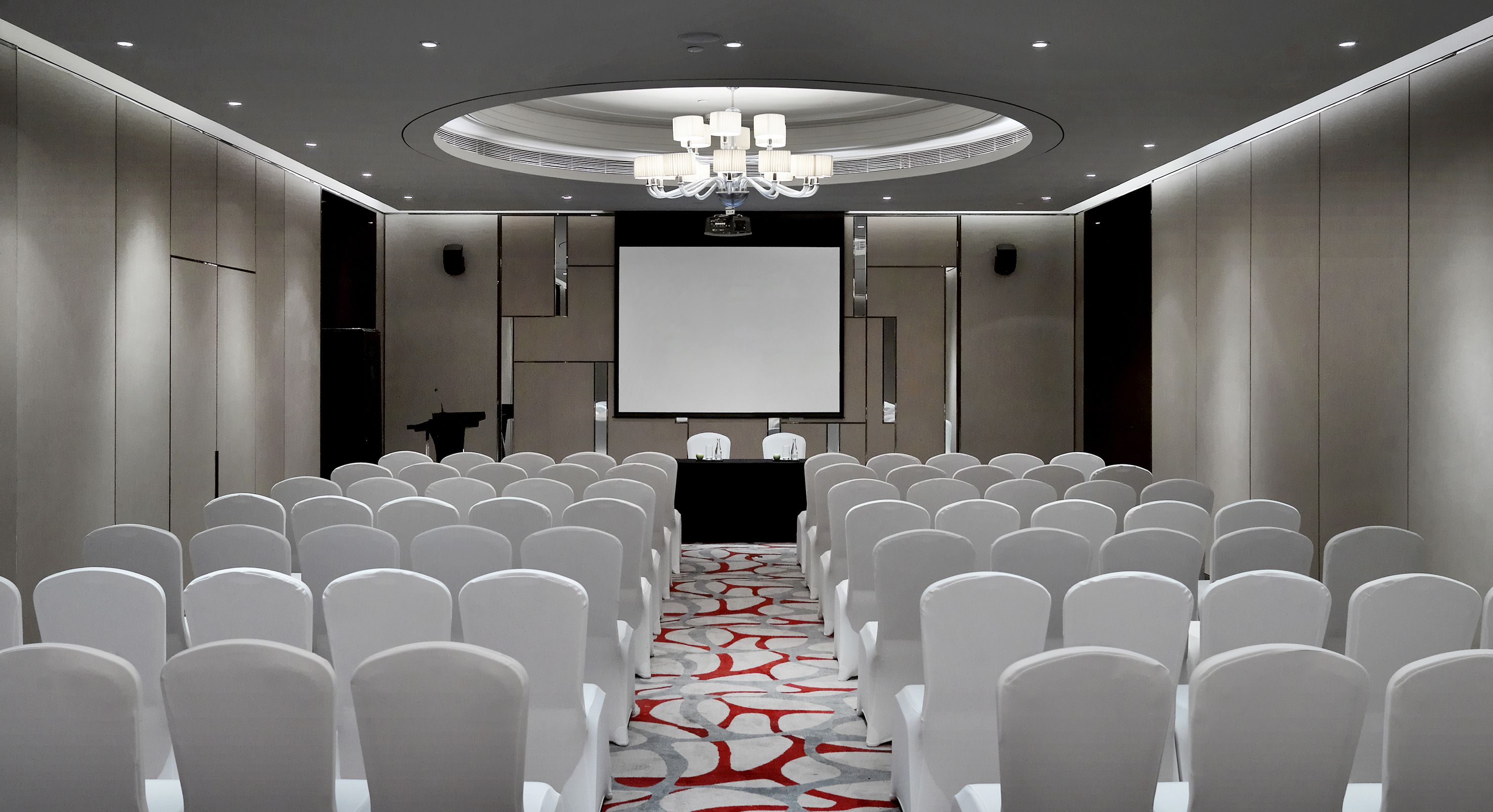,regionOfInterest=(1476.5,803.5))
Meeting Room 4
55 Maximale Personenanzahl63 m²7 x 9
Mehr Informationen
Aufteilung
- Cocktail 30
- Bankettn/a
- Theater55
- Klassenzimmern/a
- U-Form25
- Sitzungssaaln/a
- Kabarettn/a
,regionOfInterest=(1476.5,924.5))
Meeting Room 5
55 Maximale Personenanzahl64 m²8 x 8
Mehr Informationen
Aufteilung
- Cocktail 30
- Bankettn/a
- Theater55
- Klassenzimmern/a
- U-Form30
- Sitzungssaaln/a
- Kabarettn/a
,regionOfInterest=(1476.5,882.5))
Meeting Room 5 + 6
118 Maximale Personenanzahl136 m²17 x 8
Mehr Informationen
Aufteilung
- Cocktail 80
- Bankettn/a
- Theater118
- Klassenzimmern/a
- U-Form57
- Sitzungssaaln/a
- Kabarettn/a
,regionOfInterest=(1476.5,1002.5))
Meeting Room 6
63 Maximale Personenanzahl72 m²9 x 8
Mehr Informationen
Aufteilung
- Cocktail 30
- Bankettn/a
- Theater63
- Klassenzimmern/a
- U-Form30
- Sitzungssaaln/a
- Kabarettn/a
,regionOfInterest=(1476.5,1107.5))
VIP Room 1
70 Maximale Personenanzahl112 m²14 x 8
Mehr Informationen
Aufteilung
- Cocktail 60
- Bankettn/a
- Theater70
- Klassenzimmern/a
- U-Form30
- Sitzungssaaln/a
- Kabarettn/a
,regionOfInterest=(1476.5,913.5))
VIP Room 2
600 Maximale Personenanzahl80 m²10 x 8
Mehr Informationen
Aufteilung
- Cocktail 500
- Bankettn/a
- Theater600
- Klassenzimmern/a
- U-Form200
- Sitzungssaaln/a
- Kabarettn/a
Entdecken Sie unsere Marken
- luxury
- premium
- essential
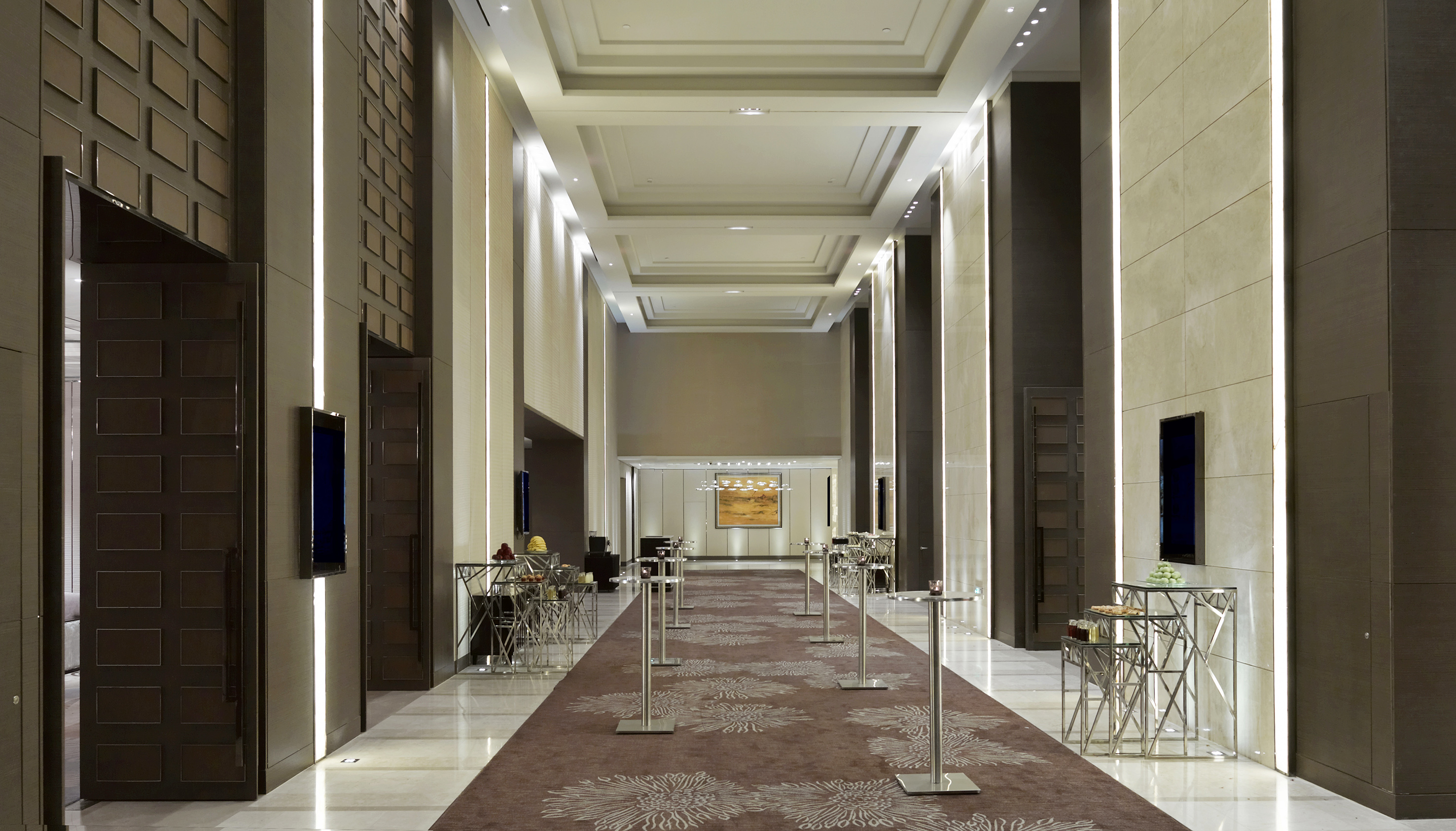,regionOfInterest=(1476.5,842.5))
,regionOfInterest=(1476.5,914.0))
,regionOfInterest=(1476.5,924.5))
,regionOfInterest=(5399.6219706,2423.4640953))
,regionOfInterest=(1598.2745811,1052.70669))
,regionOfInterest=(3330.5,2220.5))
,regionOfInterest=(3402.5,2269.5))
,regionOfInterest=(1243.0,2165.557456))
,regionOfInterest=(4344.0,2896.0))
,regionOfInterest=(3680.0,2456.0))
,regionOfInterest=(1771.5,1179.0))
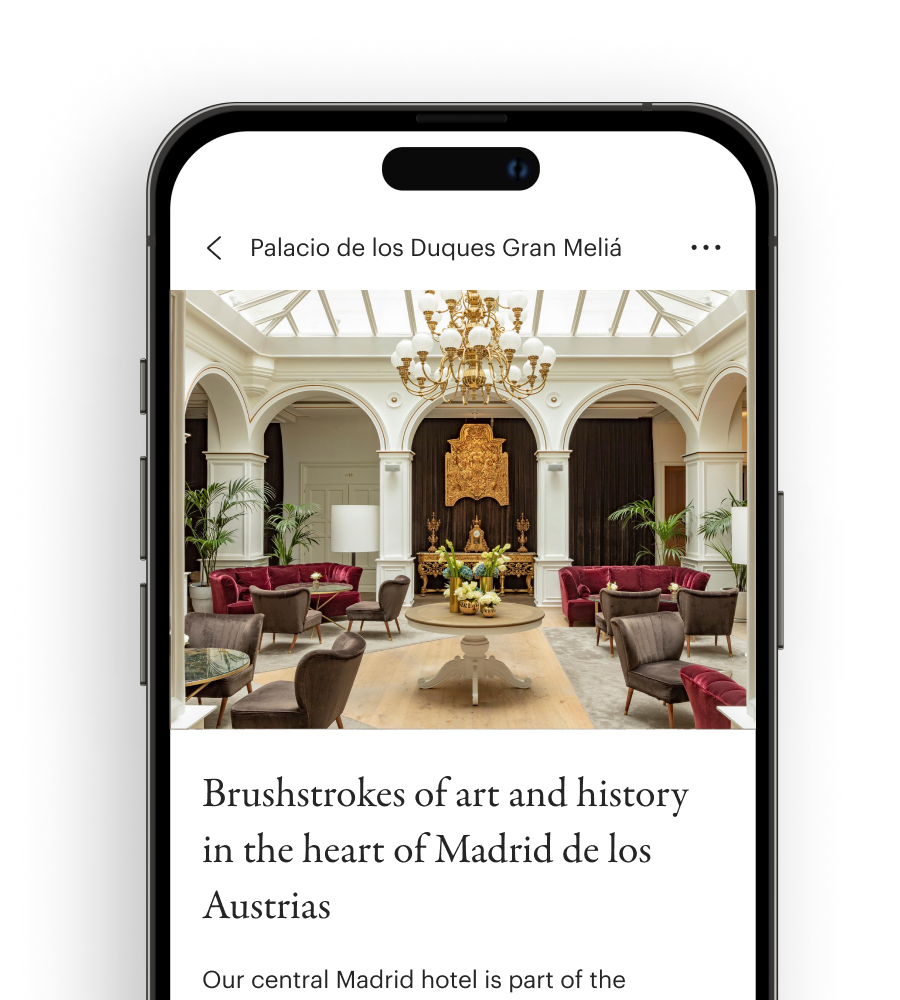,regionOfInterest=(450.0,500.0))