S'inscrireS'inscrire
Un jour important
Les salles de réception, les terrasses et les jardins spectaculaires du The Level at Meliá Villaitana constituent le cadre idéal pour tout type d'événement. Il dispose des équipements audiovisuels et des technologies les plus modernes, soutenus par une équipe de professionnels experts ayant une grande expérience dans l'organisation d'événements et qui s'occuperont de chaque détail. En plus des services de restauration qui ajouteront tellement de saveur à votre journée.
Experts en événements
1 / 3
Nos Espaces
m²
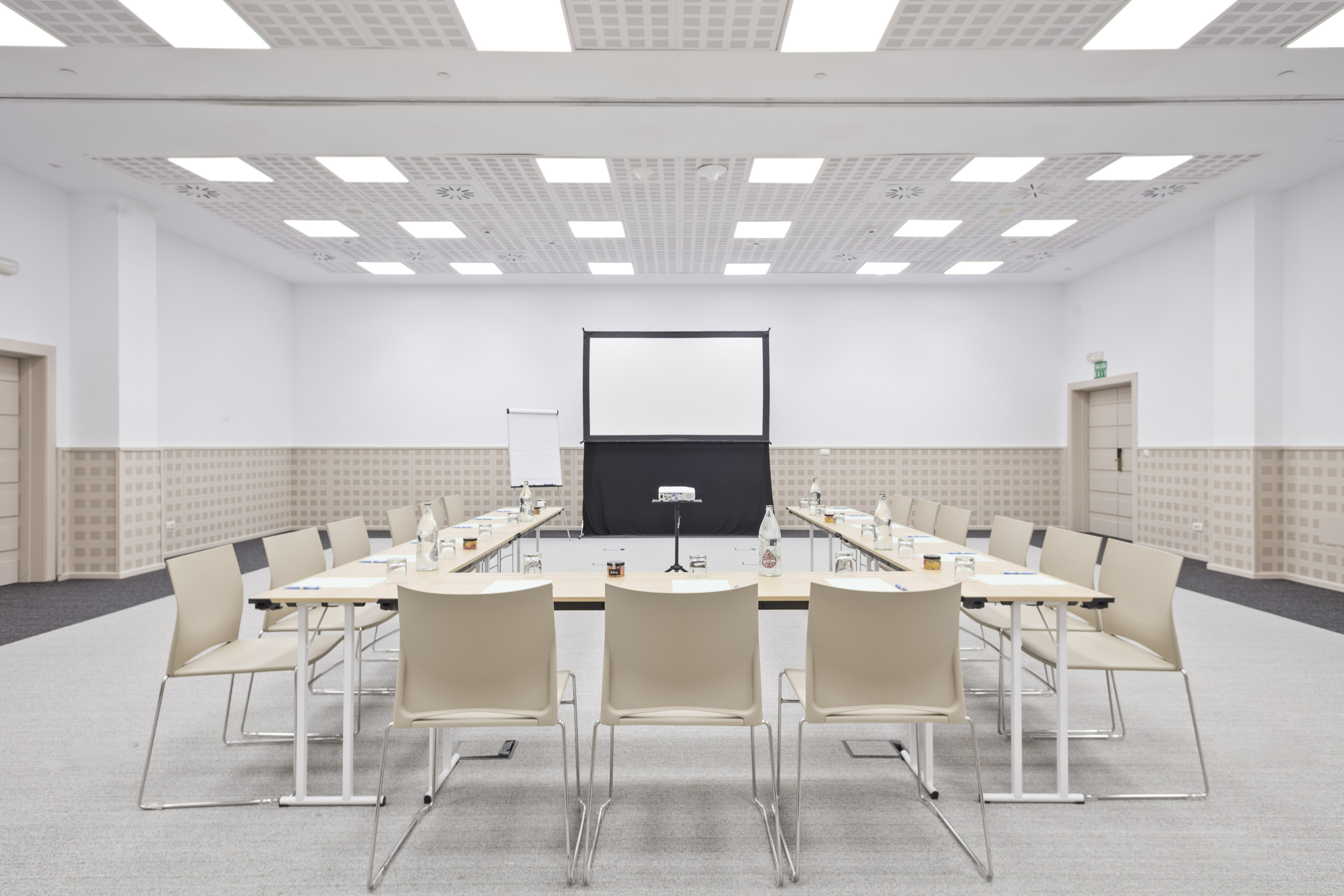,regionOfInterest=(1476.5,984.5))
Costa Blanca
80 Nombre maximal de personnes27 m²3 x 9
Plus d’informations
Disposition
- Cocktail 80
- Banquet40
- Théâtre60
- Salle de classe40
- Forme en U20
- Salle de conférencen/a
- Cabaretn/a
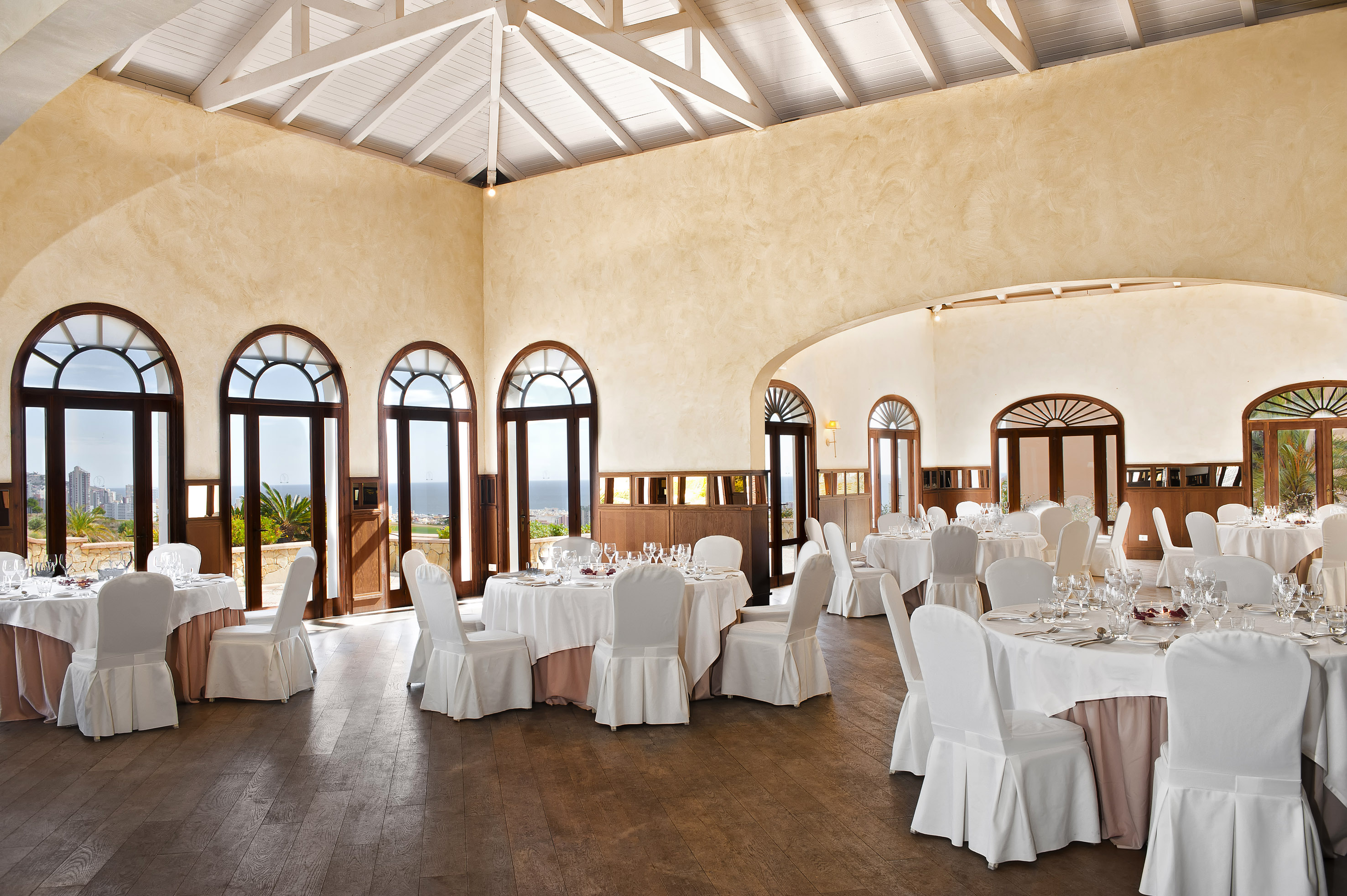,regionOfInterest=(1476.5,982.5))
El Mirador
170 Nombre maximal de personnes230 m²23 x 10
Plus d’informations
Disposition
- Cocktail 150
- Banquet120
- Théâtre170
- Salle de classe80
- Forme en U30
- Salle de conférence26
- Cabaretn/a
,regionOfInterest=(1771.5,1181.0))
Foyer Benidorm
150 Nombre maximal de personnes400 m²400 x 1
Plus d’informations
Disposition
- Cocktail 150
- Banquet60
- Théâtre150
- Salle de classe80
- Forme en Un/a
- Salle de conférence30
- Cabaretn/a
,regionOfInterest=(1476.5,984.5))
Salón Aitana
100 Nombre maximal de personnes200 m²10 x 20
Plus d’informations
Disposition
- Cocktail 100
- Banquet100
- Théâtre90
- Salle de classe30
- Forme en U15
- Salle de conférence18
- Cabaretn/a
,regionOfInterest=(1476.5,984.5))
Salón Altea
100 Nombre maximal de personnes165 m²11 x 15
Plus d’informations
Disposition
- Cocktail 100
- Banquet80
- Théâtre100
- Salle de classe80
- Forme en U30
- Salle de conférence30
- Cabaretn/a
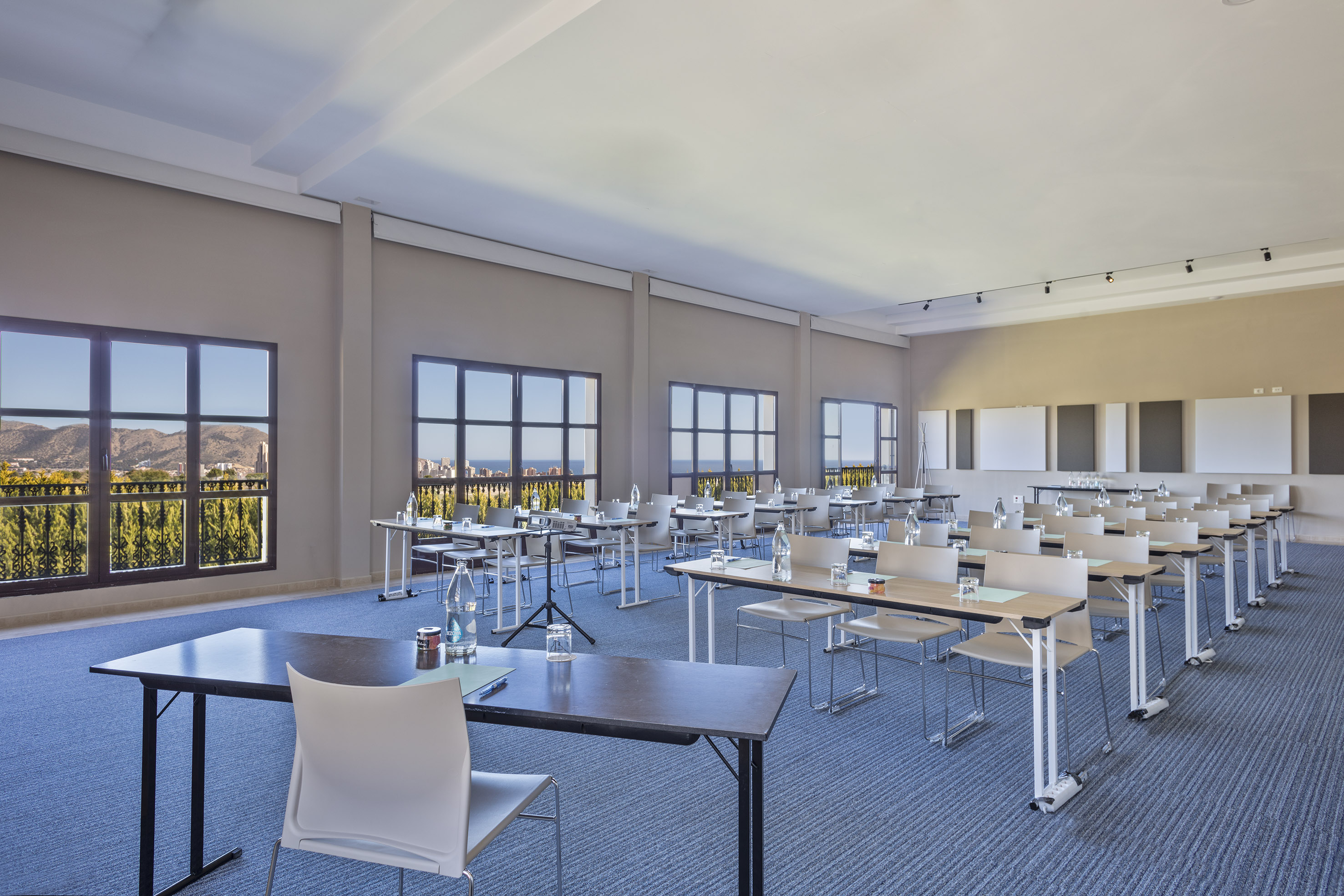,regionOfInterest=(1476.5,984.5))
Salón Calpe
100 Nombre maximal de personnes120 m²8 x 15
Plus d’informations
Disposition
- Cocktail 100
- Banquet80
- Théâtre100
- Salle de classe80
- Forme en U30
- Salle de conférence30
- Cabaretn/a
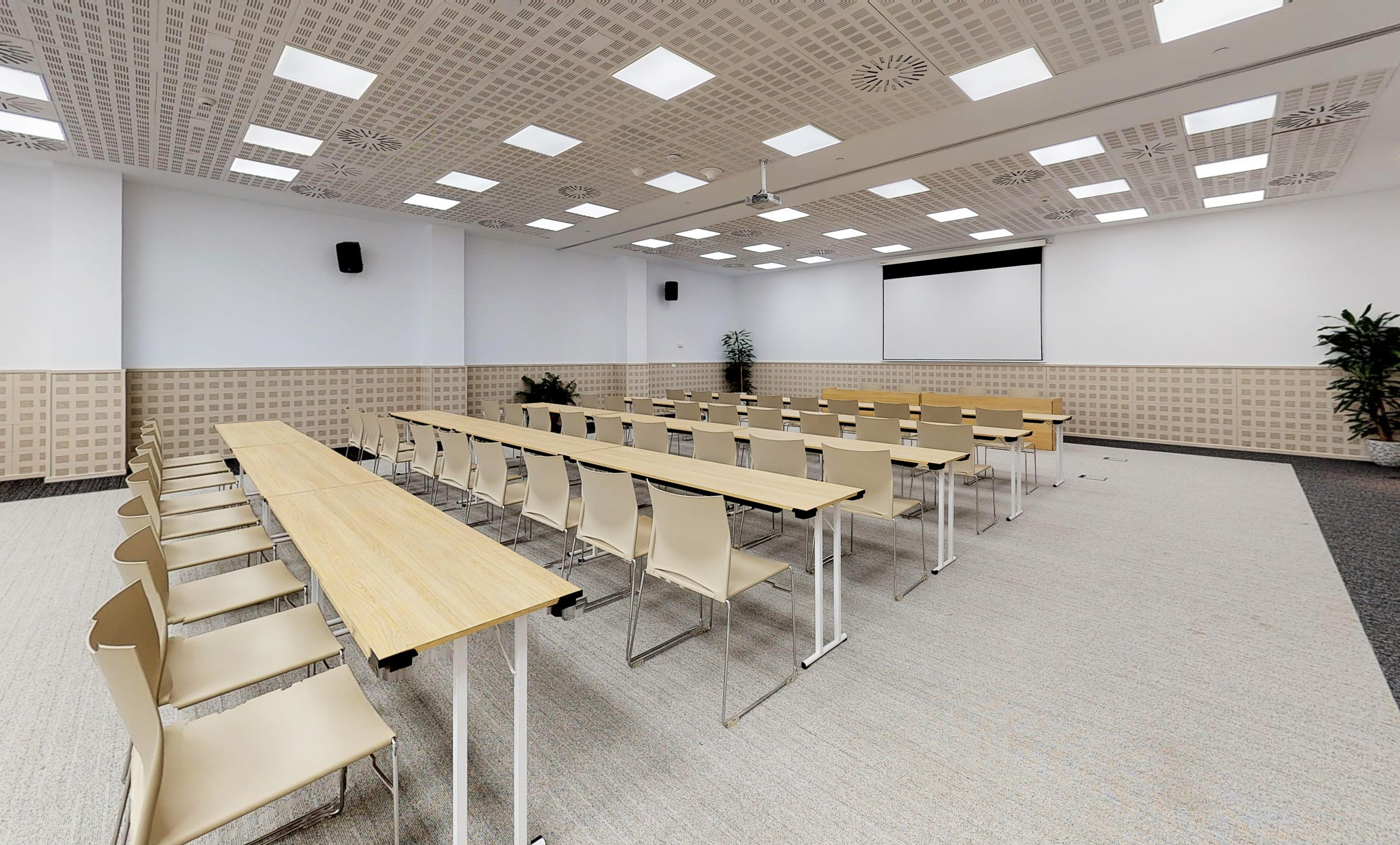,regionOfInterest=(1771.5,1069.0))
Salón Denia
80 Nombre maximal de personnes121 m²11 x 11
Plus d’informations
Disposition
- Cocktail 50
- Banquet70
- Théâtre80
- Salle de classe60
- Forme en U24
- Salle de conférence20
- Cabaretn/a
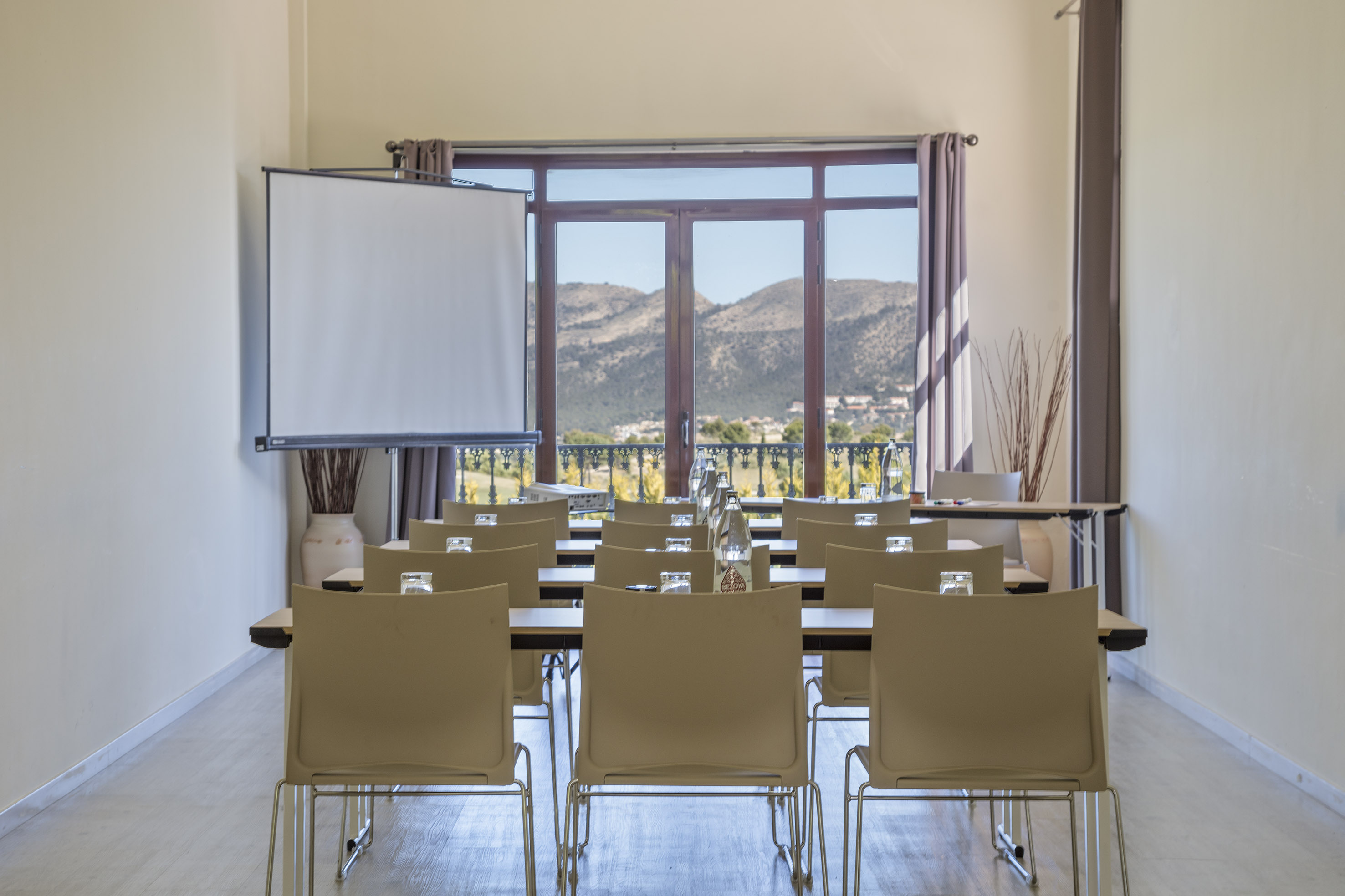,regionOfInterest=(1476.5,984.0))
Salón Jávea
15 Nombre maximal de personnes35 m²5 x 7
Plus d’informations
Disposition
- Cocktail n/a
- Banquetn/a
- Théâtre15
- Salle de classe9
- Forme en U15
- Salle de conférence12
- Cabaretn/a
,regionOfInterest=(1771.5,1181.0))
Salón La Cúpula
700 Nombre maximal de personnes945 m²21 x 45
Plus d’informations
Disposition
- Cocktail 700
- Banquet550
- Théâtren/a
- Salle de classen/a
- Forme en Un/a
- Salle de conférencen/a
- Cabaretn/a
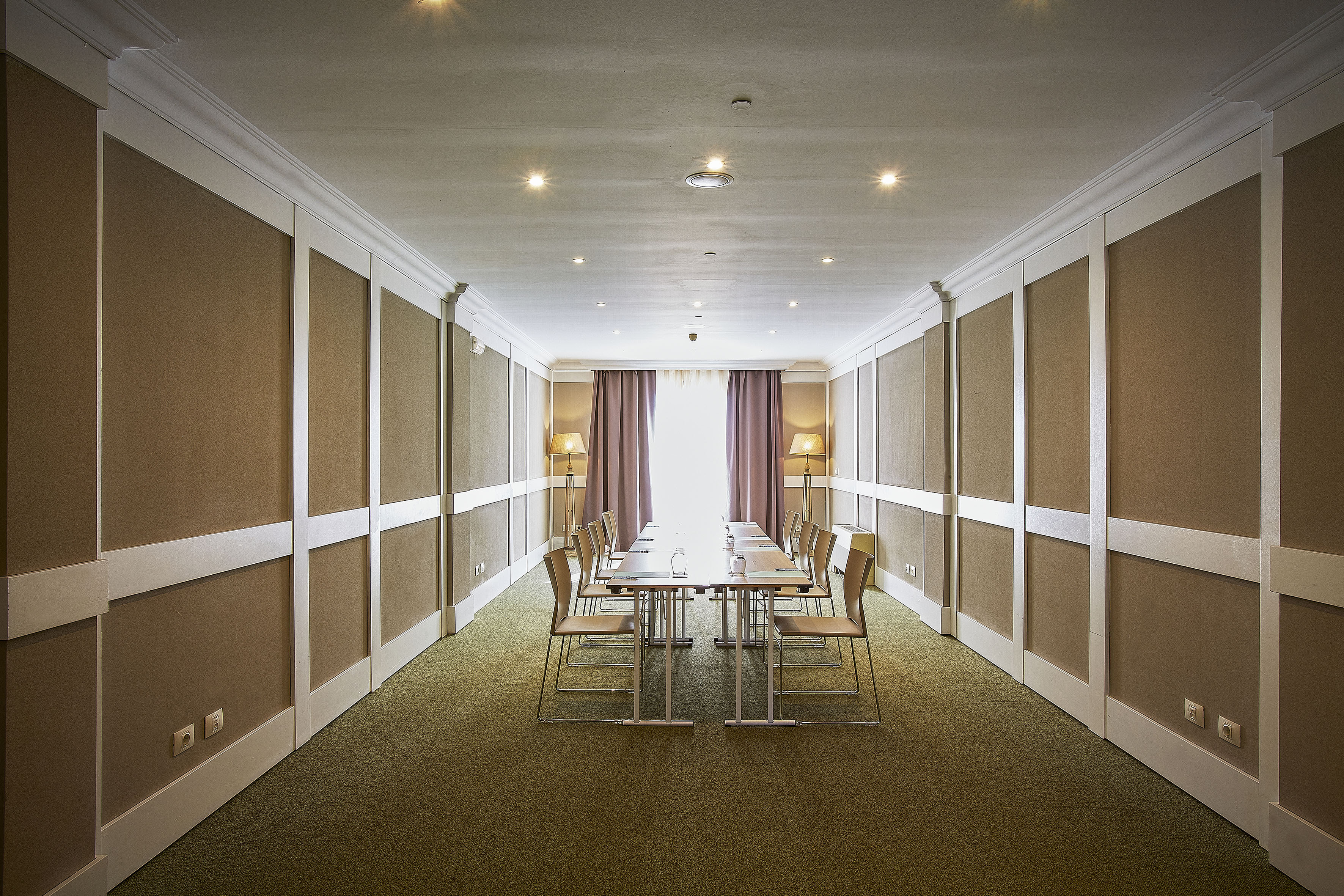,regionOfInterest=(1771.5,1181.0))
Salón La Vila I
30 Nombre maximal de personnes84 m²12 x 7
Plus d’informations
Disposition
- Cocktail n/a
- Banquetn/a
- Théâtre30
- Salle de classe12
- Forme en U15
- Salle de conférence15
- Cabaretn/a
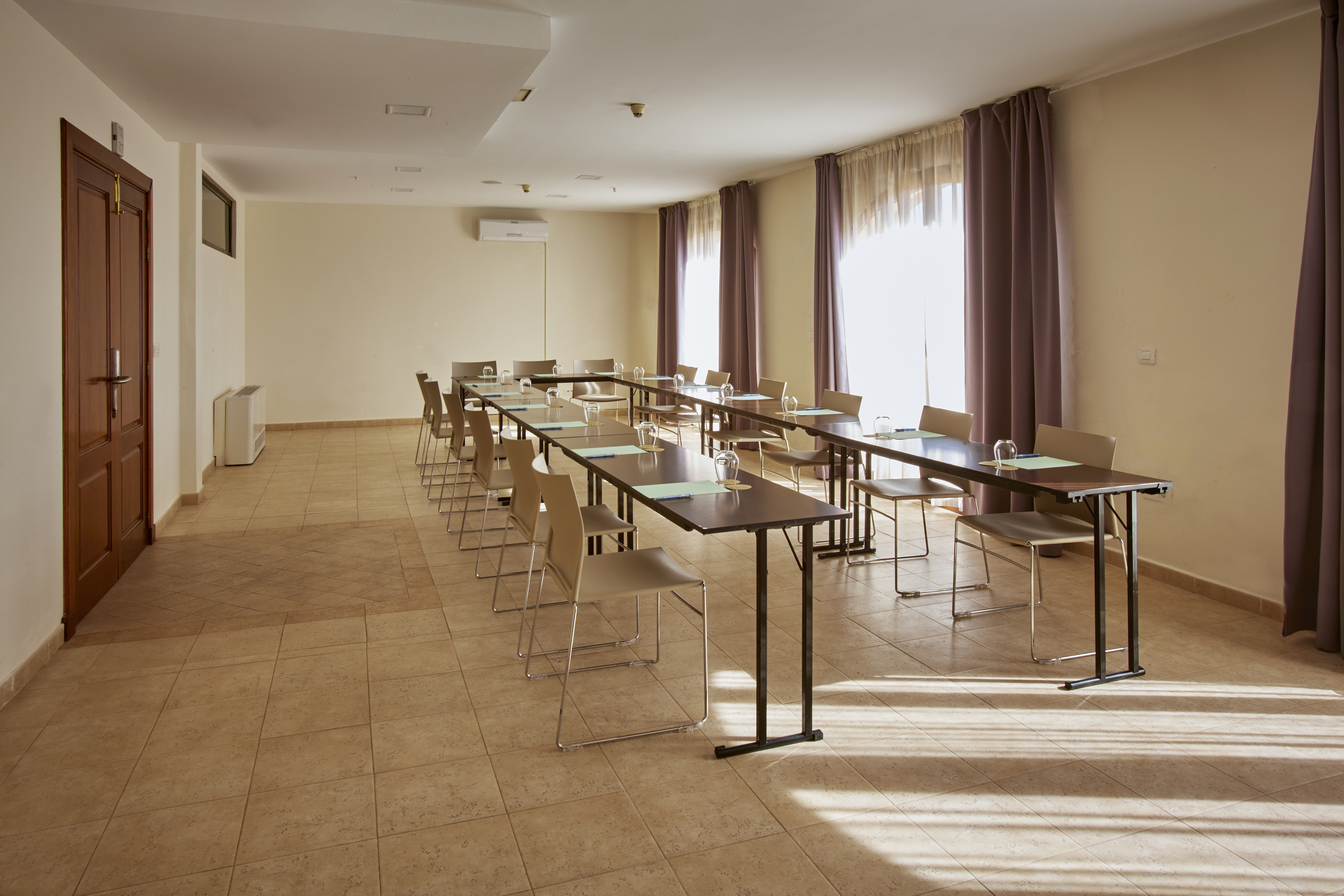,regionOfInterest=(1771.5,1181.0))
Salón la Vila II
20 Nombre maximal de personnes36 m²12 x 3
Plus d’informations
Disposition
- Cocktail n/a
- Banquetn/a
- Théâtre20
- Salle de classe10
- Forme en U15
- Salle de conférence12
- Cabaretn/a
,regionOfInterest=(1771.5,1181.0))
Salón La Vila III
20 Nombre maximal de personnes55 m²11 x 5
Plus d’informations
Disposition
- Cocktail n/a
- Banquetn/a
- Théâtre20
- Salle de classe10
- Forme en U15
- Salle de conférence12
- Cabaretn/a
,regionOfInterest=(1476.5,984.5))
Salón Levante
1200 Nombre maximal de personnes1200 m²30 x 40
Plus d’informations
Disposition
- Cocktail 1200
- Banquet700
- Théâtre900
- Salle de classe700
- Forme en U250
- Salle de conférence200
- Cabaretn/a
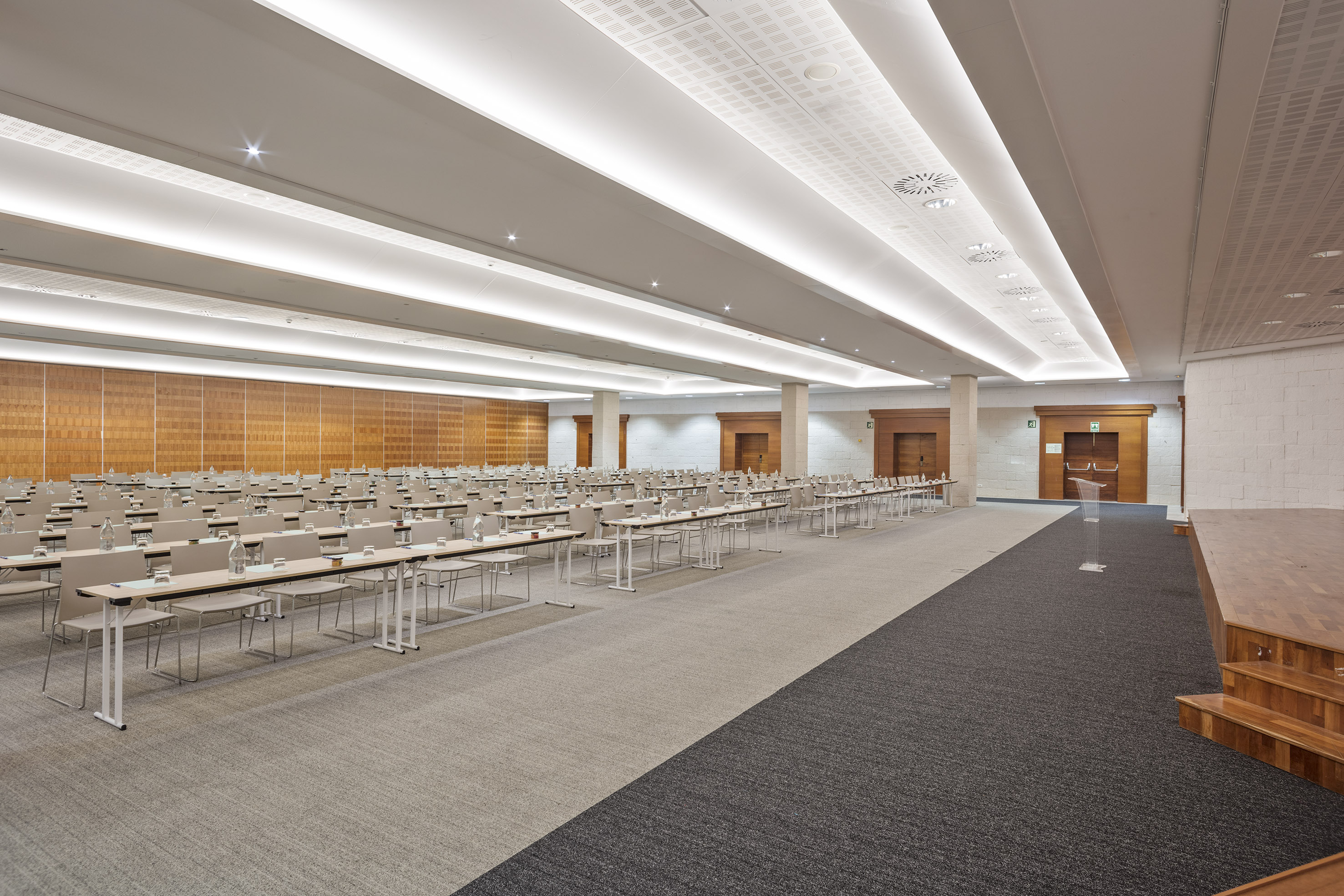,regionOfInterest=(1476.5,984.5))
Salón Levante I
800 Nombre maximal de personnes750 m²30 x 25
Plus d’informations
Disposition
- Cocktail 800
- Banquet500
- Théâtre600
- Salle de classe450
- Forme en U150
- Salle de conférence150
- Cabaretn/a
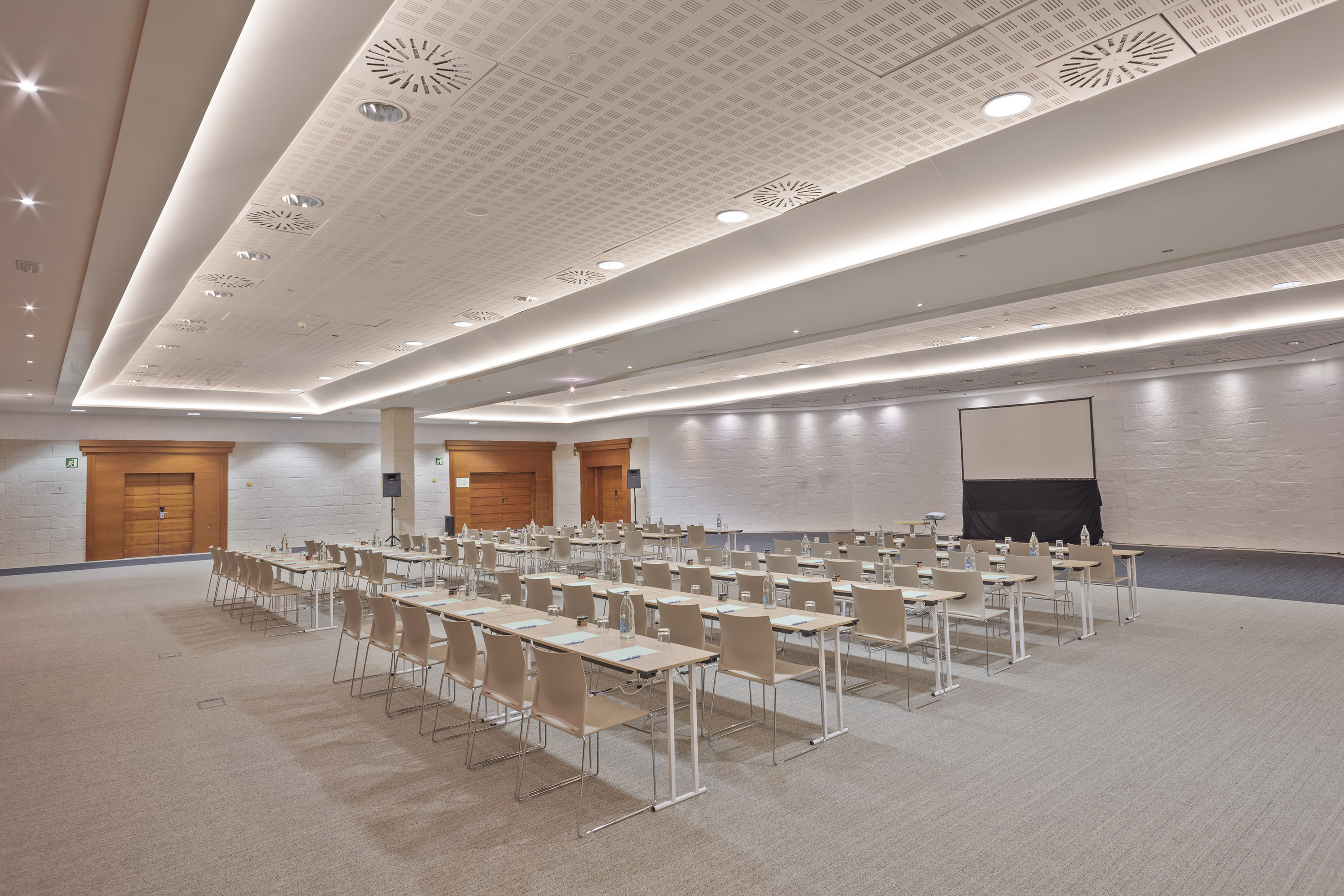,regionOfInterest=(1476.5,984.5))
Salón Levante II
400 Nombre maximal de personnes450 m²30 x 15
Plus d’informations
Disposition
- Cocktail 400
- Banquet200
- Théâtre300
- Salle de classe200
- Forme en U47
- Salle de conférence50
- Cabaretn/a
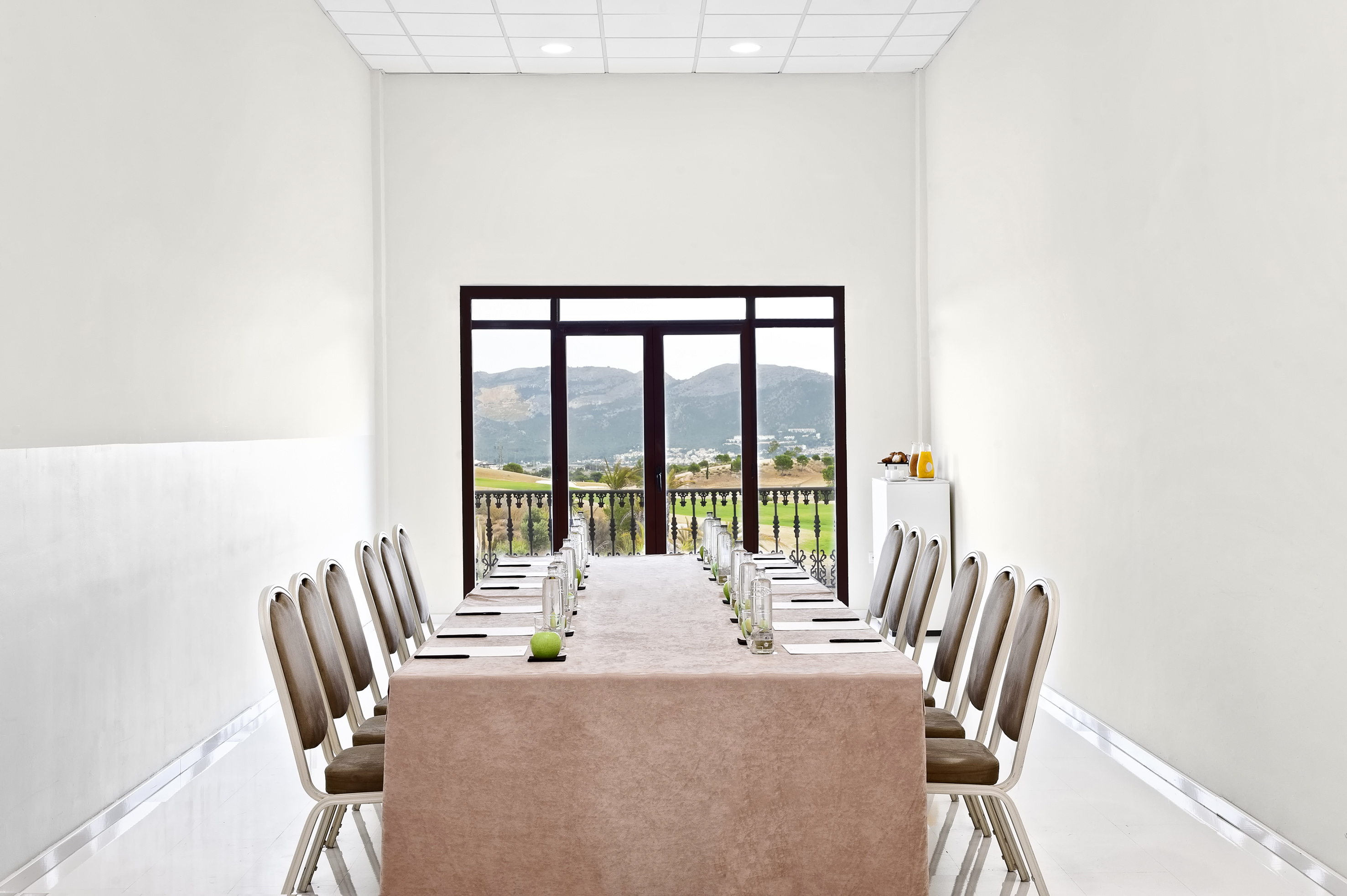,regionOfInterest=(1476.5,982.5))
Salón Moraira I
25 Nombre maximal de personnes49 m²13 x 3.8
Plus d’informations
Disposition
- Cocktail n/a
- Banquetn/a
- Théâtre25
- Salle de classe15
- Forme en Un/a
- Salle de conférence14
- Cabaretn/a
,regionOfInterest=(1476.5,982.5))
Salón Moraira II
25 Nombre maximal de personnes49 m²13 x 3.8
Plus d’informations
Disposition
- Cocktail n/a
- Banquetn/a
- Théâtre25
- Salle de classe15
- Forme en Un/a
- Salle de conférence14
- Cabaretn/a
,regionOfInterest=(1476.5,982.5))
Salón Moraira III
25 Nombre maximal de personnes49 m²13 x 3.8
Plus d’informations
Disposition
- Cocktail n/a
- Banquetn/a
- Théâtre25
- Salle de classe15
- Forme en Un/a
- Salle de conférence14
- Cabaretn/a
,regionOfInterest=(1476.5,982.5))
Salón Moraira IV
25 Nombre maximal de personnes49 m²13 x 3.8
Plus d’informations
Disposition
- Cocktail n/a
- Banquetn/a
- Théâtre25
- Salle de classe15
- Forme en Un/a
- Salle de conférence14
- Cabaretn/a
Découvrez nos marques
- luxury
- premium
- essential
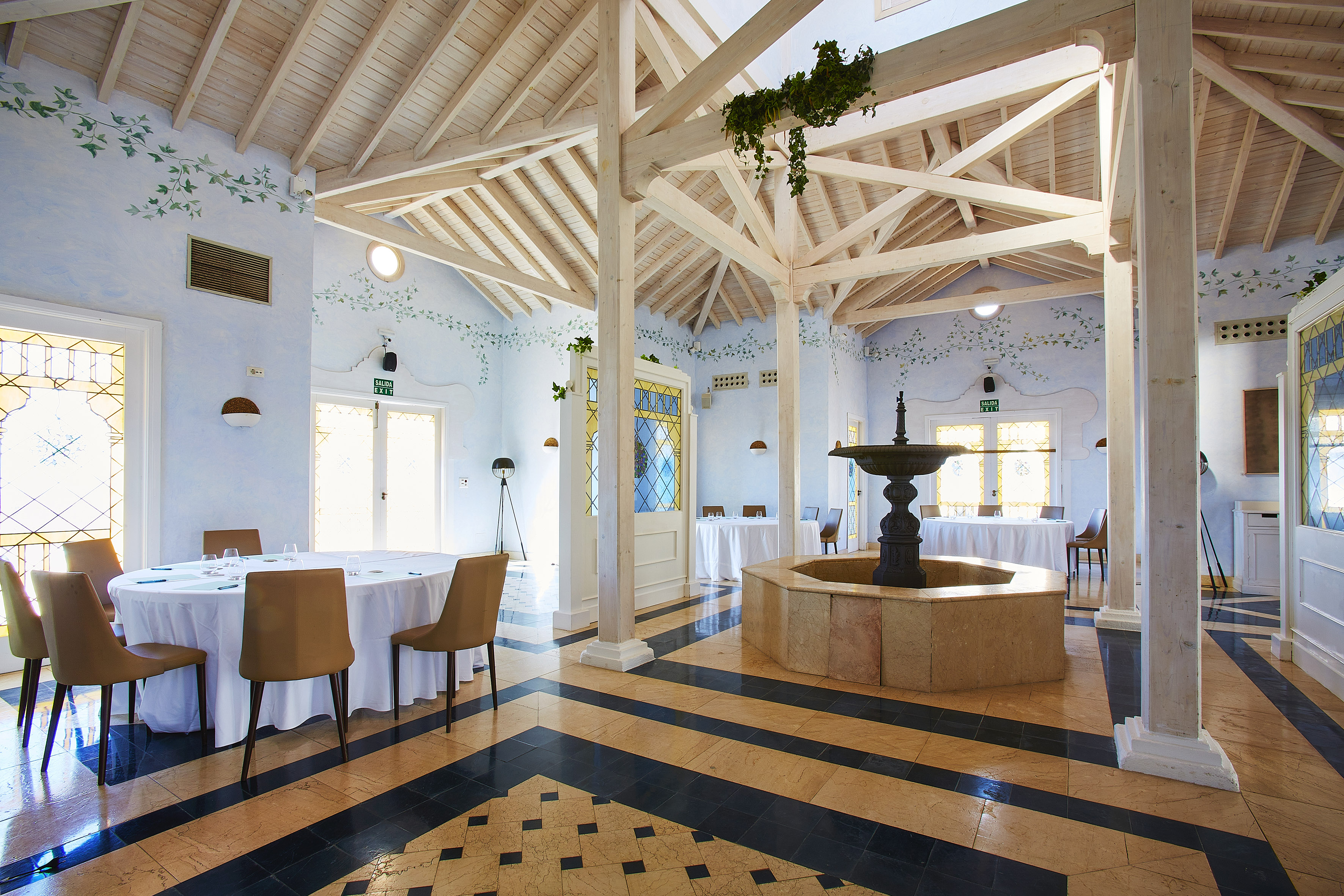,regionOfInterest=(1771.5,1181.0))
,regionOfInterest=(1771.5,1050.5))
,regionOfInterest=(1771.5,996.5))
,regionOfInterest=(1771.5,1044.0))
,regionOfInterest=(5399.6219706,2423.4640953))
,regionOfInterest=(1598.2745811,1052.70669))
,regionOfInterest=(3330.5,2220.5))
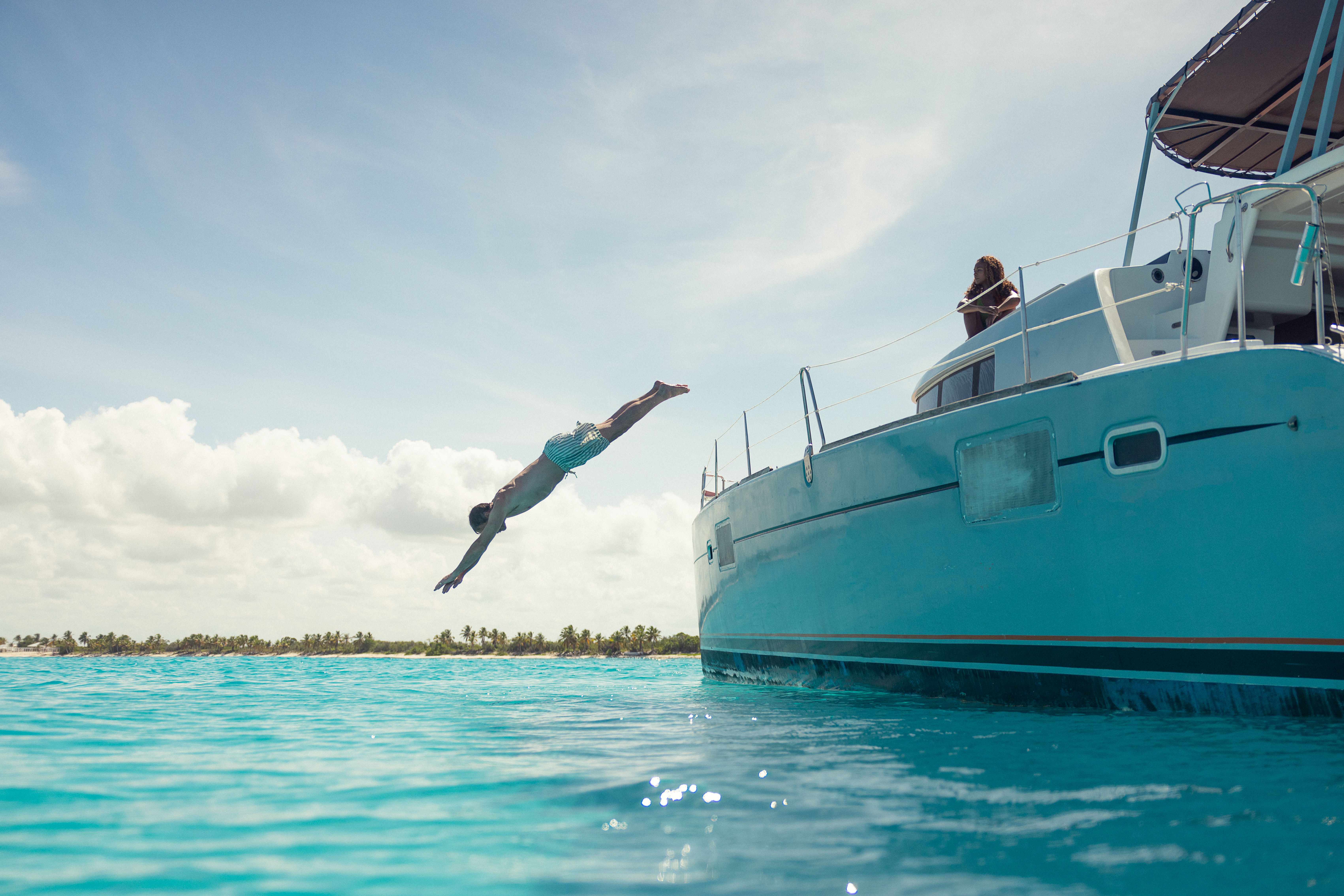,regionOfInterest=(3402.5,2269.5))
,regionOfInterest=(1243.0,2165.557456))
,regionOfInterest=(4344.0,2896.0))
,regionOfInterest=(3680.0,2456.0))
,regionOfInterest=(1771.5,1179.0))
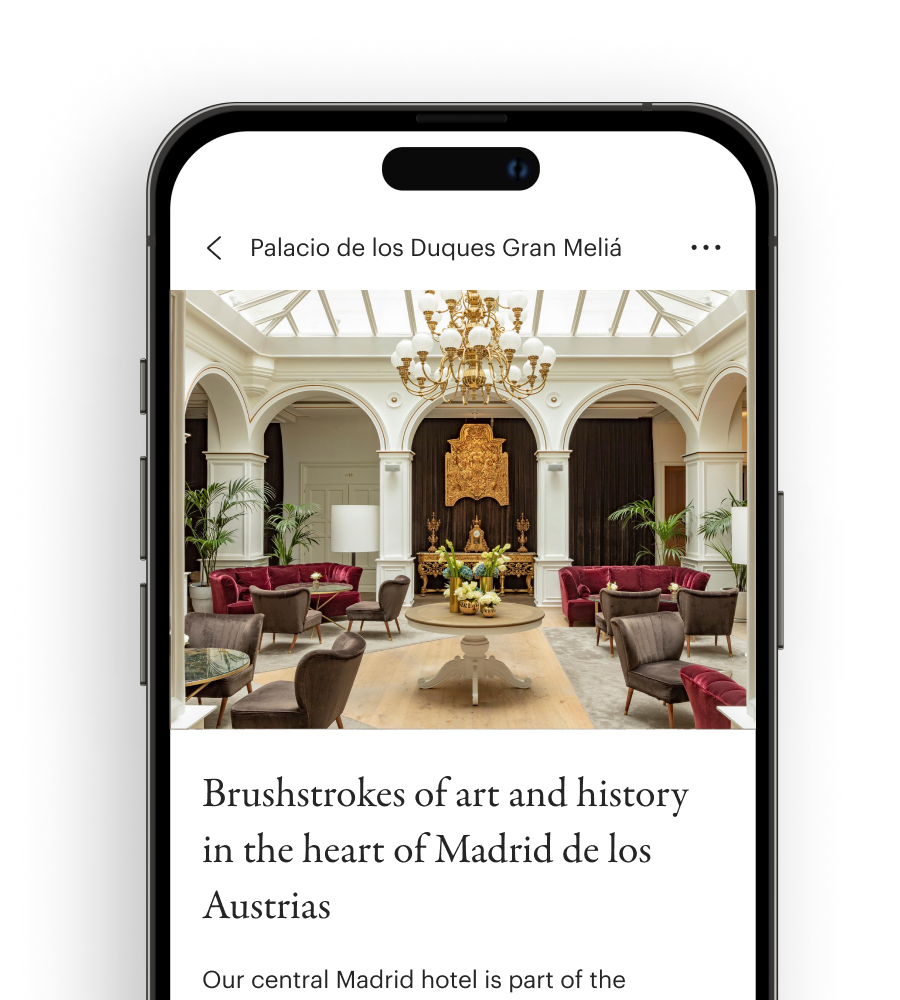,regionOfInterest=(450.0,500.0))