登录/注册登录/注册
空间设计精致,适合举办活动
可在设备最齐全的空间和技术专家团队的支持下,举办各类活动。可根据喜好和需求,调整多功能厅的空间和装饰。可选择最能满足活动需求的餐饮类型和工作人员。可利用最新的视听技术规划一切。
活动专家
1 / 3
我们的场地
平方英尺
,regionOfInterest=(1771.5,1181.0))
Torre Diamante
620 最多容纳人数6125 平方英尺107.29 x 57.09
了解更多
布局
- 鸡尾酒会式 620
- 宴会式370
- 剧场式598
- 课桌式432
- U 型布置n/a
- 董事会议室n/a
- 卡巴莱式n/a
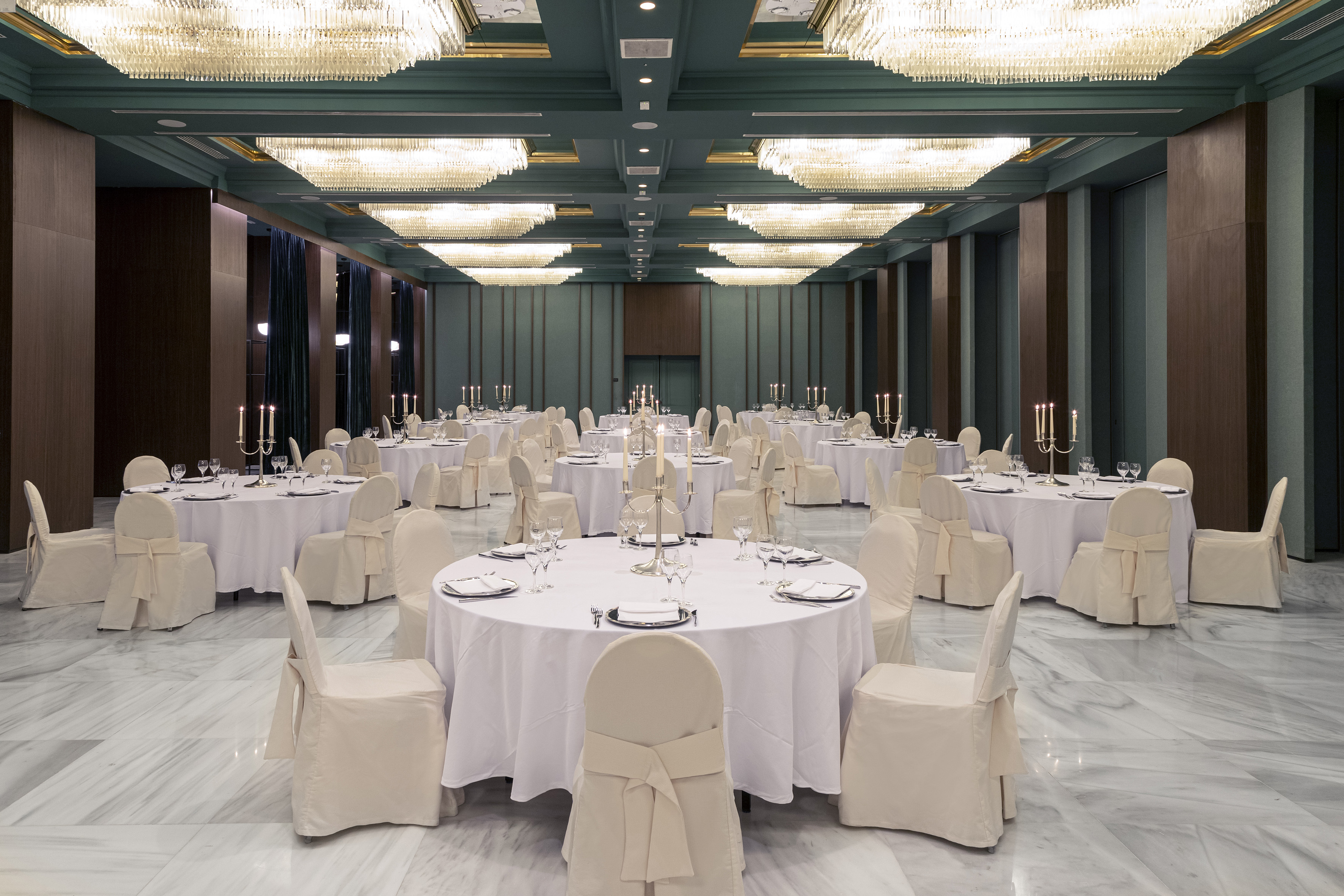,regionOfInterest=(1771.5,1181.0))
Torre Hadid
270 最多容纳人数2389 平方英尺65.62 x 36.42
了解更多
布局
- 鸡尾酒会式 270
- 宴会式200
- 剧场式255
- 课桌式150
- U 型布置63
- 董事会议室78
- 卡巴莱式120
,regionOfInterest=(1771.5,1181.0))
Torre Isozaki
160 最多容纳人数1481 平方英尺40.68 x 36.42
了解更多
布局
- 鸡尾酒会式 160
- 宴会式90
- 剧场式160
- 课桌式75
- U 型布置33
- 董事会议室48
- 卡巴莱式48
,regionOfInterest=(1771.5,1181.0))
Torre Libeskind
130 最多容纳人数1383 平方英尺66.93 x 20.67
了解更多
布局
- 鸡尾酒会式 130
- 宴会式96
- 剧场式130
- 课桌式99
- U 型布置54
- 董事会议室60
- 卡巴莱式64
,regionOfInterest=(1771.5,1181.0))
Torre Gioia
64 最多容纳人数840 平方英尺40.68 x 20.67
了解更多
布局
- 鸡尾酒会式 64
- 宴会式40
- 剧场式64
- 课桌式45
- U 型布置24
- 董事会议室26
- 卡巴莱式32
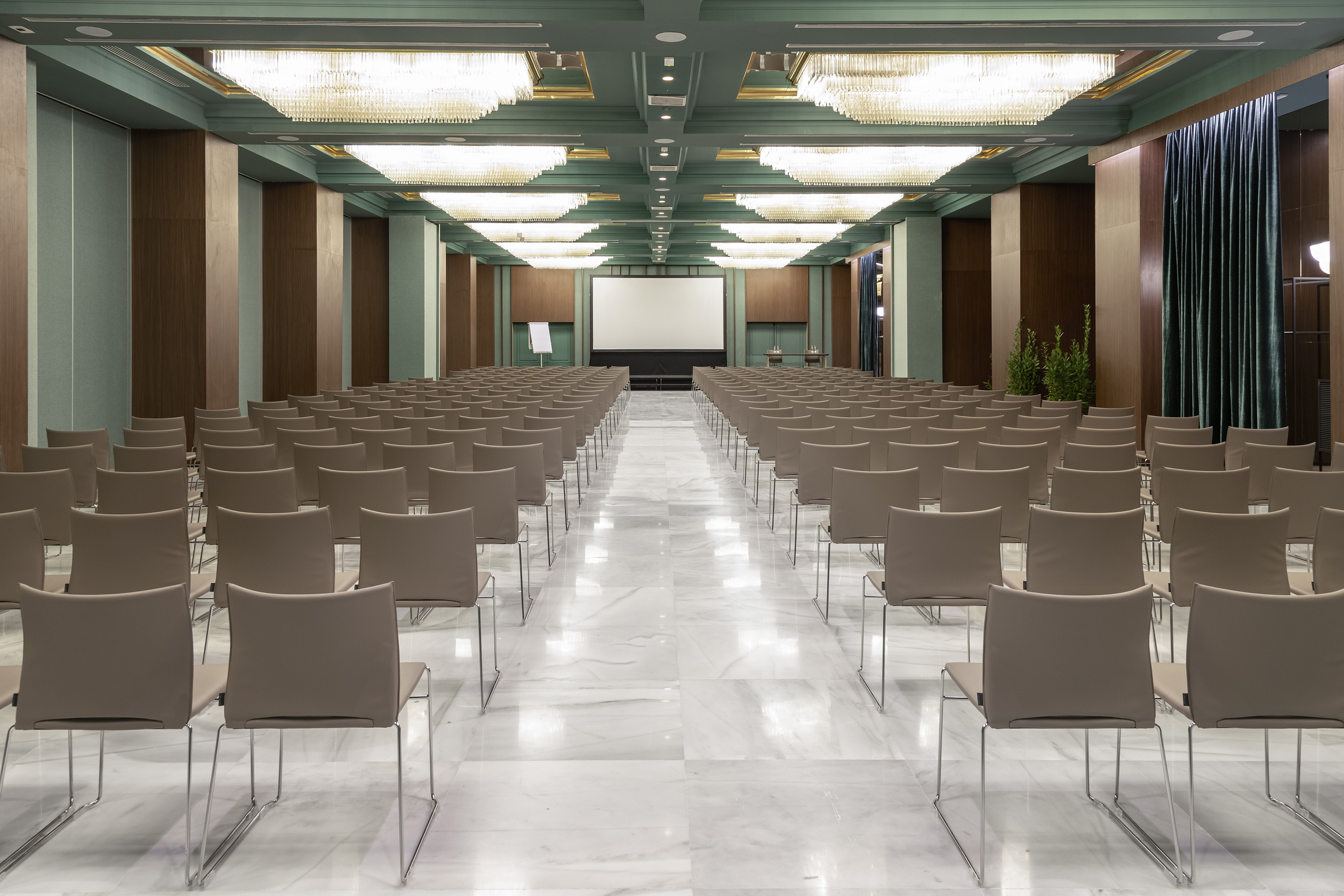,regionOfInterest=(1771.5,1181.0))
Torre Hadid + Isozaki
442 最多容纳人数3871 平方英尺106.3 x 36.42
了解更多
布局
- 鸡尾酒会式 430
- 宴会式250
- 剧场式442
- 课桌式250
- U 型布置99
- 董事会议室114
- 卡巴莱式192
,regionOfInterest=(1771.5,1181.0))
Torre Libeskind + Gioia
210 最多容纳人数2217 平方英尺107.29 x 20.67
了解更多
布局
- 鸡尾酒会式 210
- 宴会式120
- 剧场式210
- 课桌式162
- U 型布置n/a
- 董事会议室102
- 卡巴莱式112
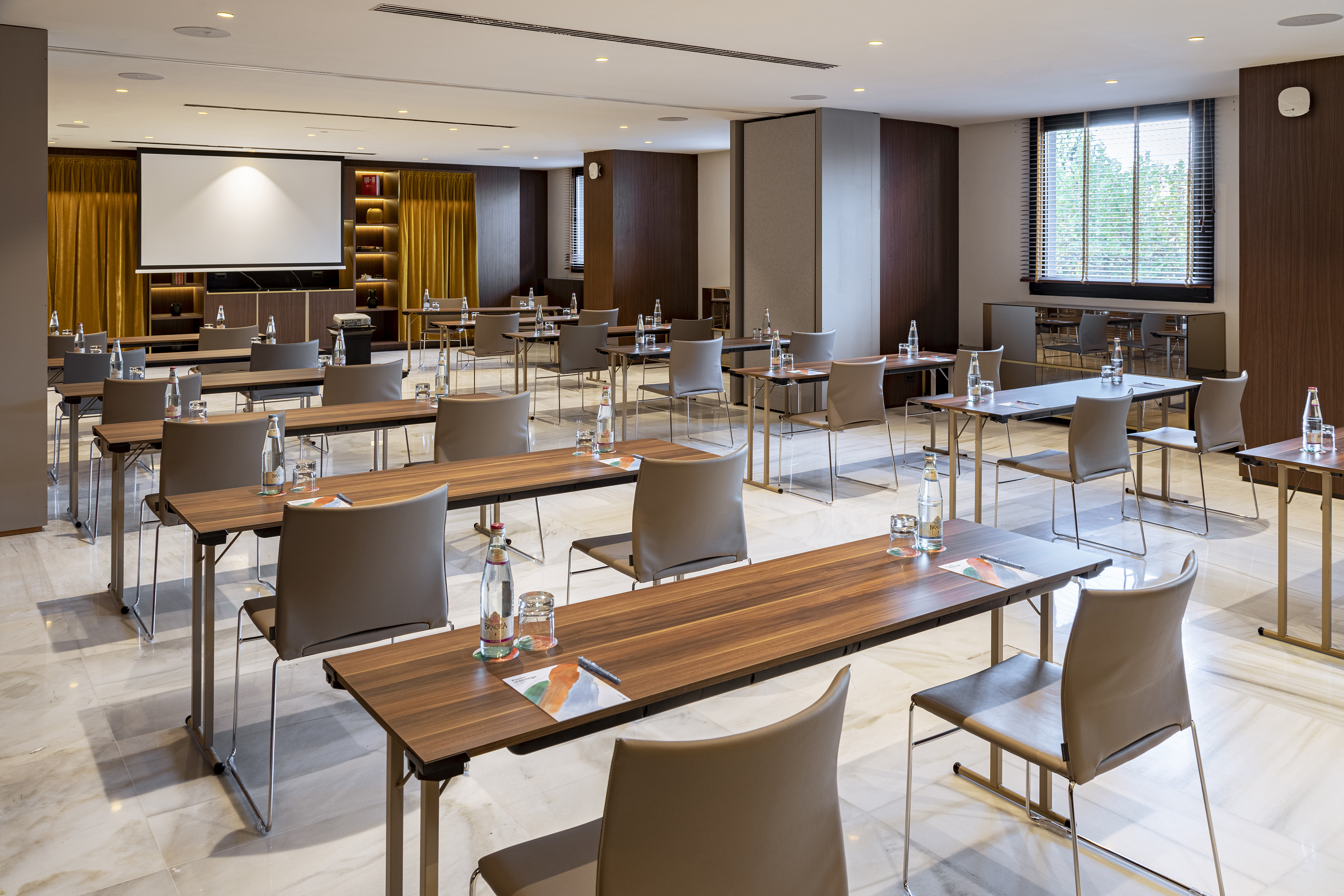,regionOfInterest=(1771.5,1181.0))
Torre Galfa
99 最多容纳人数1241 平方英尺51.84 x 23.95
了解更多
布局
- 鸡尾酒会式 99
- 宴会式60
- 剧场式99
- 课桌式63
- U 型布置40
- 董事会议室48
- 卡巴莱式40
,regionOfInterest=(1771.5,1181.0))
Torre Galfa 1
45 最多容纳人数628 平方英尺23.95 x 26.25
了解更多
布局
- 鸡尾酒会式 35
- 宴会式25
- 剧场式45
- 课桌式27
- U 型布置18
- 董事会议室24
- 卡巴莱式24
,regionOfInterest=(1771.5,1181.0))
Torre Galfa 2
45 最多容纳人数612 平方英尺23.95 x 25.59
了解更多
布局
- 鸡尾酒会式 35
- 宴会式25
- 剧场式45
- 课桌式27
- U 型布置18
- 董事会议室24
- 卡巴莱式24
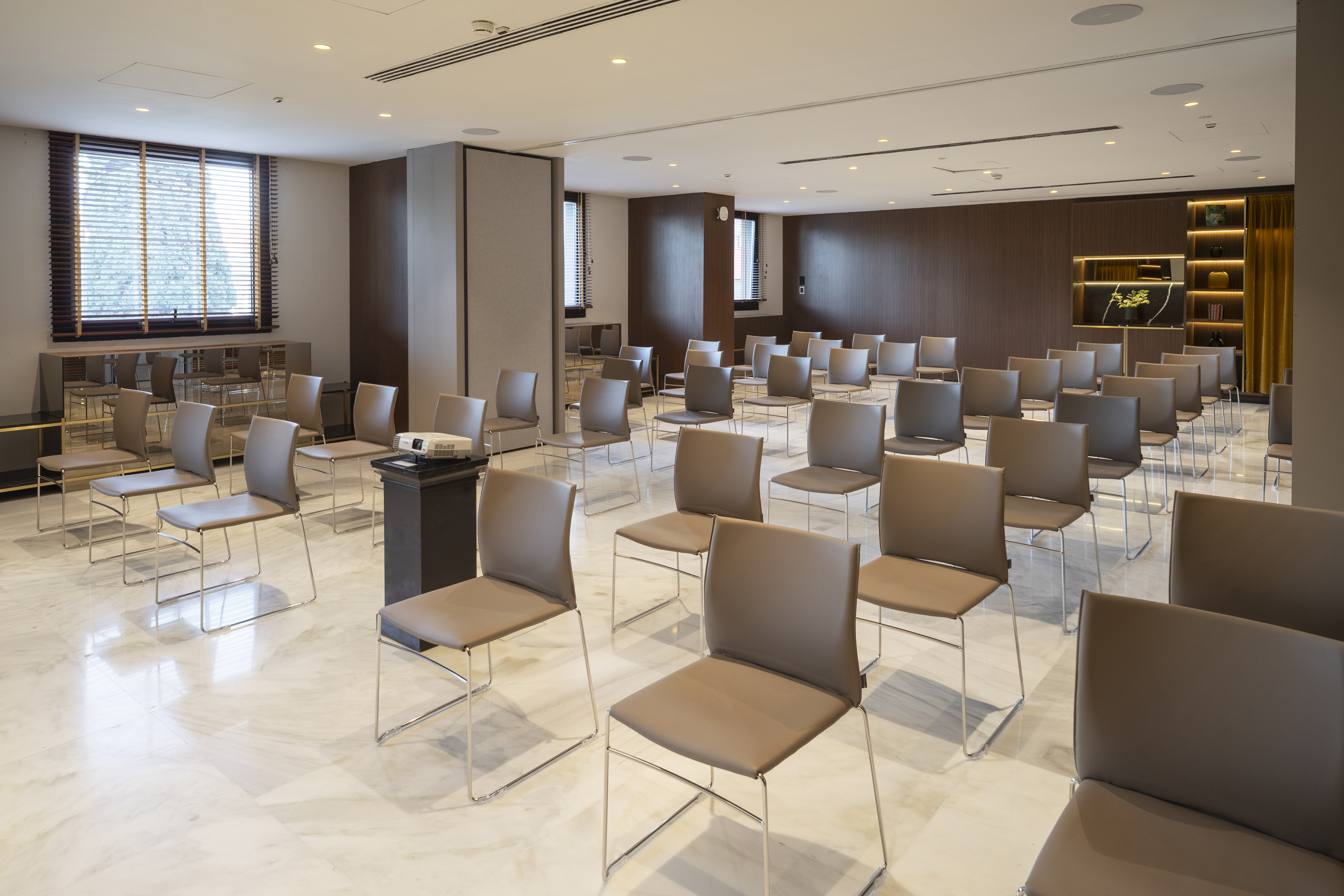,regionOfInterest=(1771.5,1181.0))
Torre Gae Aulenti
99 最多容纳人数1453 平方英尺24.61 x 59.06
了解更多
布局
- 鸡尾酒会式 70
- 宴会式60
- 剧场式99
- 课桌式63
- U 型布置42
- 董事会议室48
- 卡巴莱式48
,regionOfInterest=(1771.5,1181.0))
Torre Gae Aulenti 1
45 最多容纳人数726 平方英尺29.53 x 24.61
了解更多
布局
- 鸡尾酒会式 35
- 宴会式35
- 剧场式45
- 课桌式27
- U 型布置18
- 董事会议室24
- 卡巴莱式24
,regionOfInterest=(1771.5,1181.0))
Torre Gae Aulenti 2
36 最多容纳人数726 平方英尺24.61 x 29.53
了解更多
布局
- 鸡尾酒会式 35
- 宴会式20
- 剧场式36
- 课桌式27
- U 型布置18
- 董事会议室24
- 卡巴莱式24
,regionOfInterest=(1771.5,1181.0))
Torre Velasca
504 最多容纳人数7676 平方英尺92.85 x 82.68
了解更多
布局
- 鸡尾酒会式 500
- 宴会式260
- 剧场式504
- 课桌式360
- U 型布置n/a
- 董事会议室n/a
- 卡巴莱式264
,regionOfInterest=(1771.5,1181.0))
Torre Velasca 1
220 最多容纳人数2252 平方英尺52.82 x 42.65
了解更多
布局
- 鸡尾酒会式 220
- 宴会式120
- 剧场式176
- 课桌式105
- U 型布置51
- 董事会议室60
- 卡巴莱式72
,regionOfInterest=(1771.5,1181.0))
Torre Velasca 2
130 最多容纳人数1707 平方英尺40.03 x 42.65
了解更多
布局
- 鸡尾酒会式 130
- 宴会式70
- 剧场式128
- 课桌式75
- U 型布置36
- 董事会议室48
- 卡巴莱式48
,regionOfInterest=(1771.5,1181.0))
Torre Velasca 3
168 最多容纳人数2285 平方英尺24.61 x 92.85
了解更多
布局
- 鸡尾酒会式 150
- 宴会式90
- 剧场式168
- 课桌式135
- U 型布置78
- 董事会议室84
- 卡巴莱式96
,regionOfInterest=(1771.5,1181.0))
Torre Velasca 1 + 2
350 最多容纳人数3716 平方英尺92.85 x 40.03
了解更多
布局
- 鸡尾酒会式 350
- 宴会式190
- 剧场式336
- 课桌式225
- U 型布置84
- 董事会议室102
- 卡巴莱式168
,regionOfInterest=(1476.5,984.5))
Nido Verticale
50 最多容纳人数944 平方英尺24.61 x 38.39
了解更多
布局
- 鸡尾酒会式 50
- 宴会式30
- 剧场式50
- 课桌式24
- U 型布置20
- 董事会议室18
- 卡巴莱式24
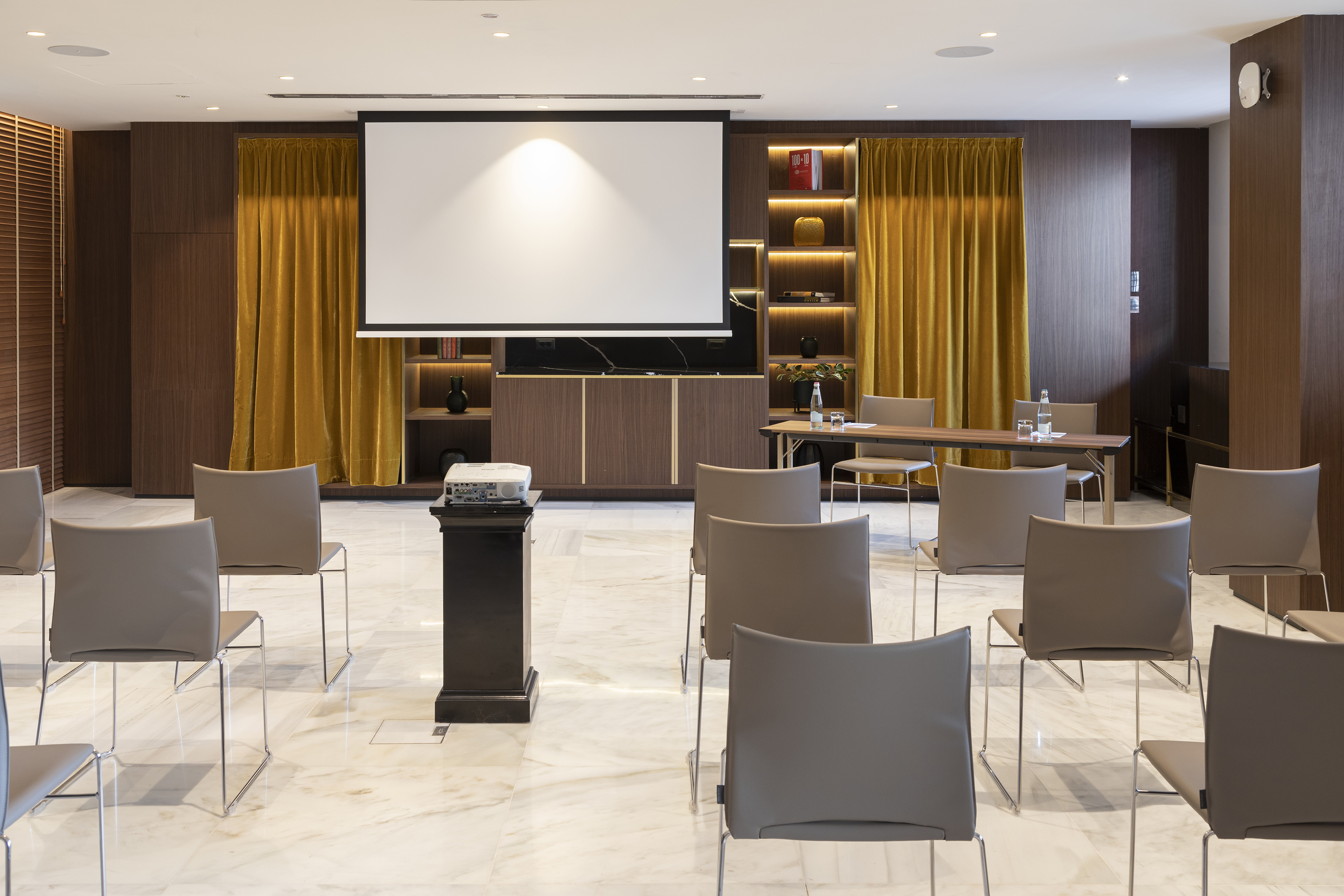,regionOfInterest=(1771.5,1181.0))
Torre Solaria
20 最多容纳人数612 平方英尺25.59 x 23.95
了解更多
布局
- 鸡尾酒会式 n/a
- 宴会式n/a
- 剧场式20
- 课桌式12
- U 型布置15
- 董事会议室15
- 卡巴莱式16
,regionOfInterest=(1476.5,984.5))
Torre Breda
50 最多容纳人数942 平方英尺39.37 x 23.95
了解更多
布局
- 鸡尾酒会式 50
- 宴会式30
- 剧场式50
- 课桌式25
- U 型布置15
- 董事会议室18
- 卡巴莱式24
,regionOfInterest=(1476.5,984.5))
Pirellone
130 最多容纳人数1332 平方英尺24.61 x 54.14
了解更多
布局
- 鸡尾酒会式 120
- 宴会式70
- 剧场式130
- 课桌式70
- U 型布置45
- 董事会议室45
- 卡巴莱式64
,regionOfInterest=(1476.5,984.5))
Bosco Verticale
70 最多容纳人数1022 平方英尺31.17 x 32.81
了解更多
布局
- 鸡尾酒会式 50
- 宴会式40
- 剧场式70
- 课桌式40
- U 型布置30
- 董事会议室n/a
- 卡巴莱式18
,regionOfInterest=(1476.5,984.5))
Bosco Verticale 1
35 最多容纳人数377 平方英尺29.53 x 12.8
了解更多
布局
- 鸡尾酒会式 n/a
- 宴会式n/a
- 剧场式35
- 课桌式15
- U 型布置15
- 董事会议室15
- 卡巴莱式16
,regionOfInterest=(1476.5,984.5))
Bosco Verticale 2
14 最多容纳人数290 平方英尺29.53 x 9.84
了解更多
布局
- 鸡尾酒会式 n/a
- 宴会式n/a
- 剧场式n/a
- 课桌式n/a
- U 型布置10
- 董事会议室14
- 卡巴莱式n/a
,regionOfInterest=(1476.5,984.5))
Bosco Verticale 3
35 最多容纳人数358 平方英尺29.53 x 12.14
了解更多
布局
- 鸡尾酒会式 n/a
- 宴会式n/a
- 剧场式35
- 课桌式15
- U 型布置15
- 董事会议室15
- 卡巴莱式16
探索我们的品牌
- luxury
- premium
- essential
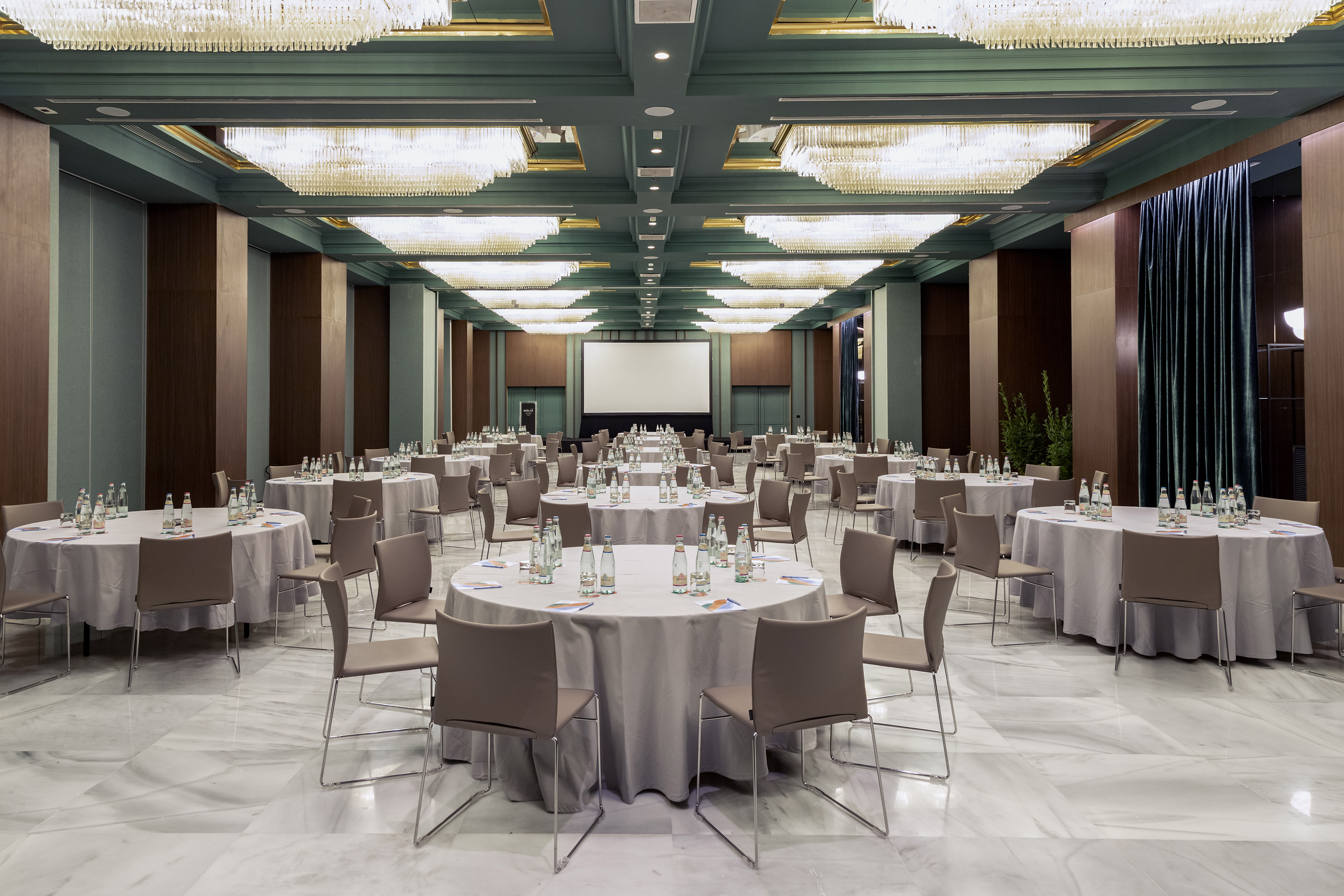,regionOfInterest=(1771.5,1181.0))
,regionOfInterest=(1771.5,1181.0))
,regionOfInterest=(1771.5,1181.0))
,regionOfInterest=(1476.5,985.5))
,regionOfInterest=(5399.6219706,2423.4640953))
,regionOfInterest=(1598.2745811,1052.70669))
,regionOfInterest=(3330.5,2220.5))
,regionOfInterest=(3402.5,2269.5))
,regionOfInterest=(1243.0,2165.557456))
,regionOfInterest=(4344.0,2896.0))
,regionOfInterest=(3680.0,2456.0))
,regionOfInterest=(1771.5,1179.0))
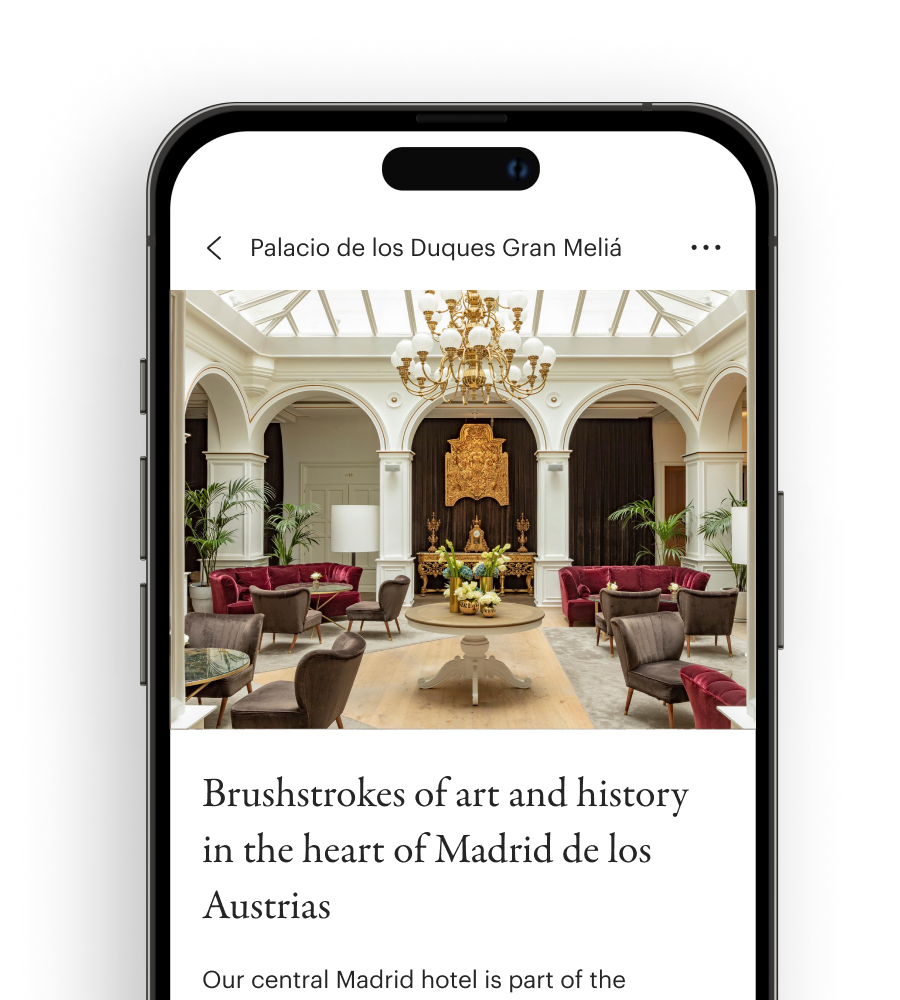,regionOfInterest=(450.0,500.0))
