Be the perfect host
Whatever your event, INNSiDE Leipzig has the room for you. Invite up to 15 members of your team to our ground-floor meeting room overlooking St. Thomas Church. Or if your group is larger, our 5th floor Sky Lounge will be just right, with a meeting room, lobby, auditorium and fully equipped terrace. Need something a bit more special? Invite your guests to Leipzig’s only rooftop terrace, it never fails to impress.
活动专家
1 / 3
我们的场地
平方米
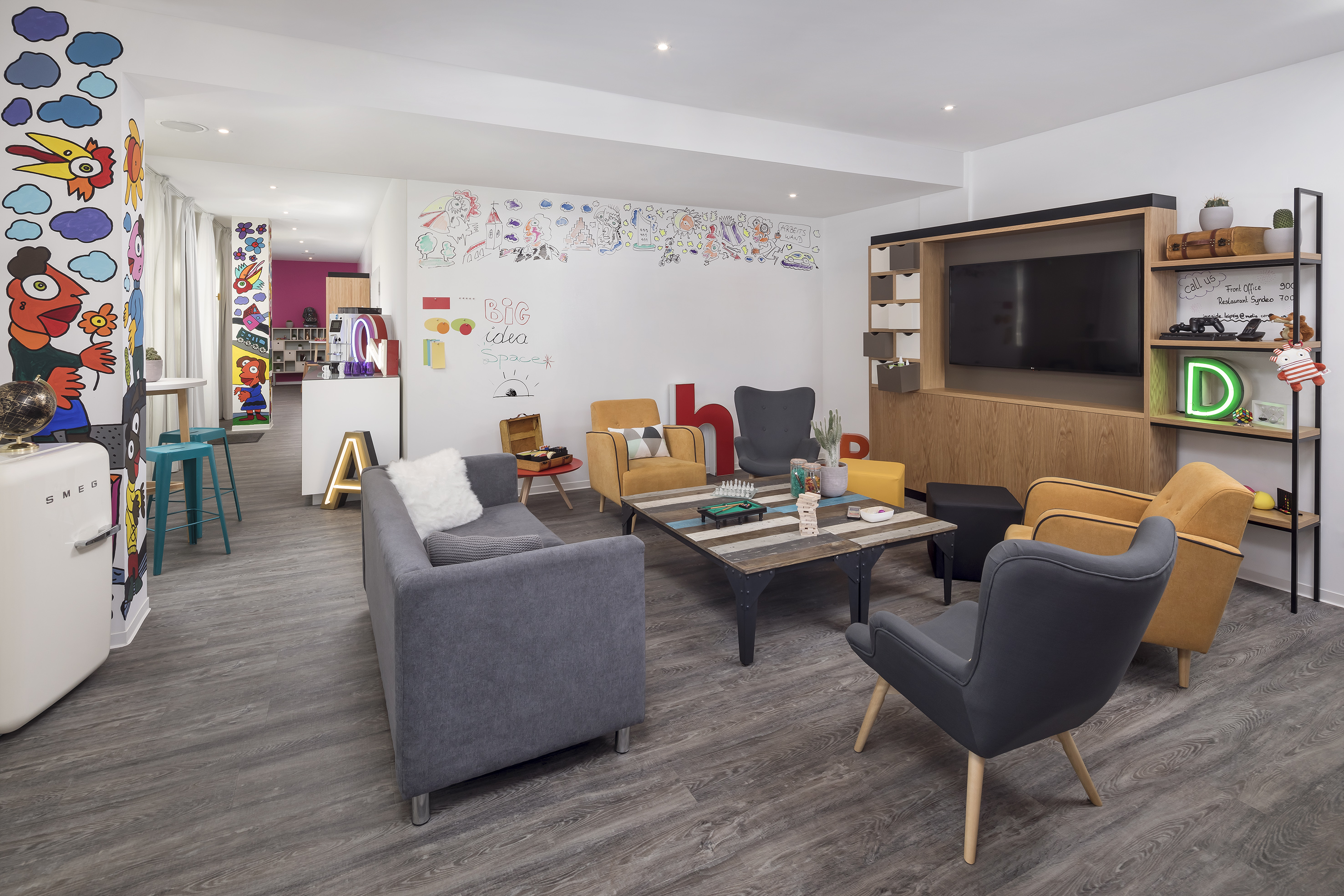,regionOfInterest=(1476.5,984.5))
BIG IDEAS SPACE
15 最多容纳人数39 平方米6.5 x 6.1
了解更多
布局
- 鸡尾酒会式 15
- 宴会式n/a
- 剧场式12
- 课桌式n/a
- U 型布置n/a
- 董事会议室n/a
- 卡巴莱式n/a
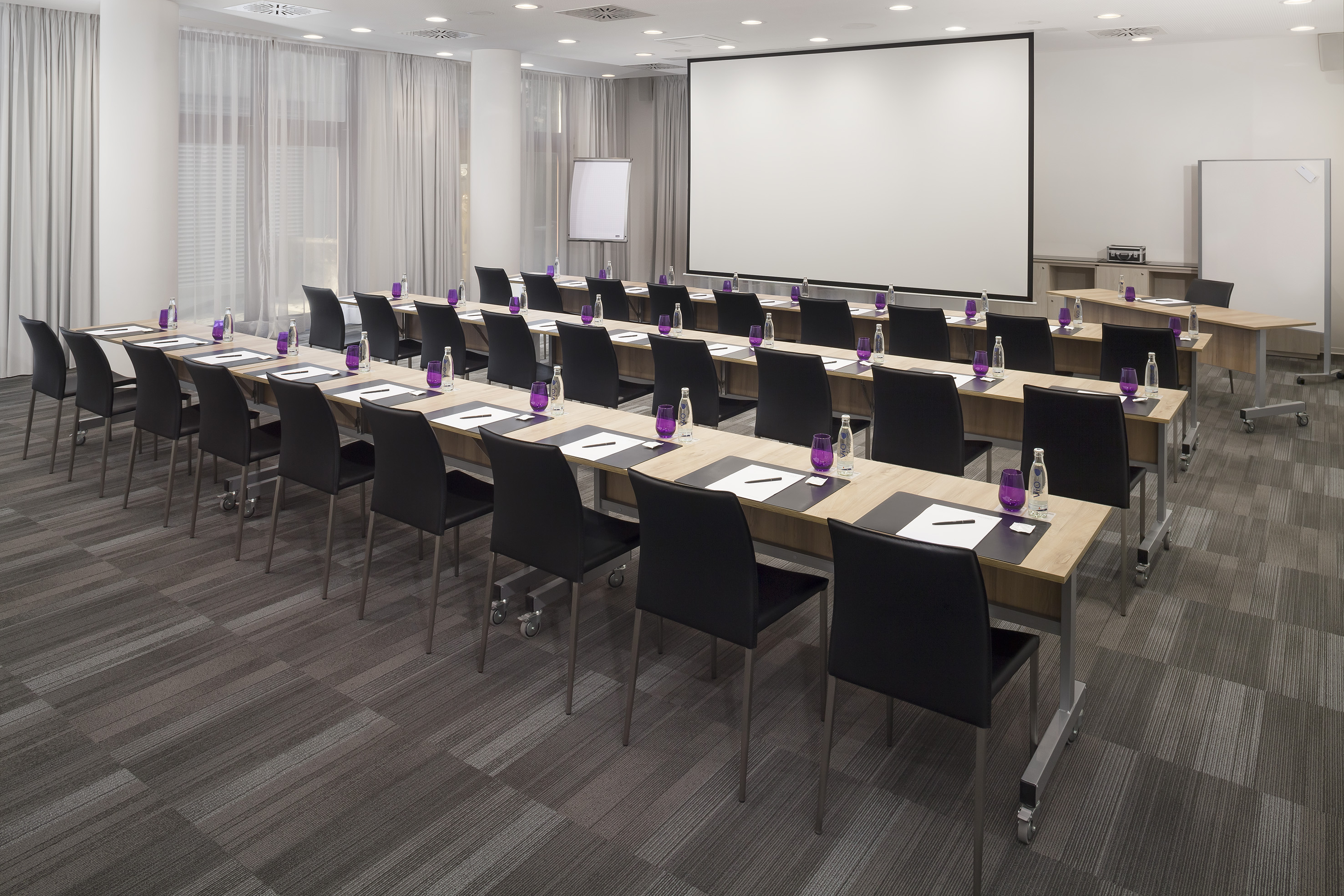,regionOfInterest=(1476.5,984.5))
KOSMOS l+ll+lll
250 最多容纳人数253 平方米11.5 x 22
了解更多
布局
- 鸡尾酒会式 250
- 宴会式160
- 剧场式210
- 课桌式100
- U 型布置51
- 董事会议室n/a
- 卡巴莱式n/a
,regionOfInterest=(1476.5,984.5))
KOSMOS l
100 最多容纳人数109 平方米11.5 x 9.5
了解更多
布局
- 鸡尾酒会式 100
- 宴会式50
- 剧场式48
- 课桌式n/a
- U 型布置24
- 董事会议室n/a
- 卡巴莱式n/a
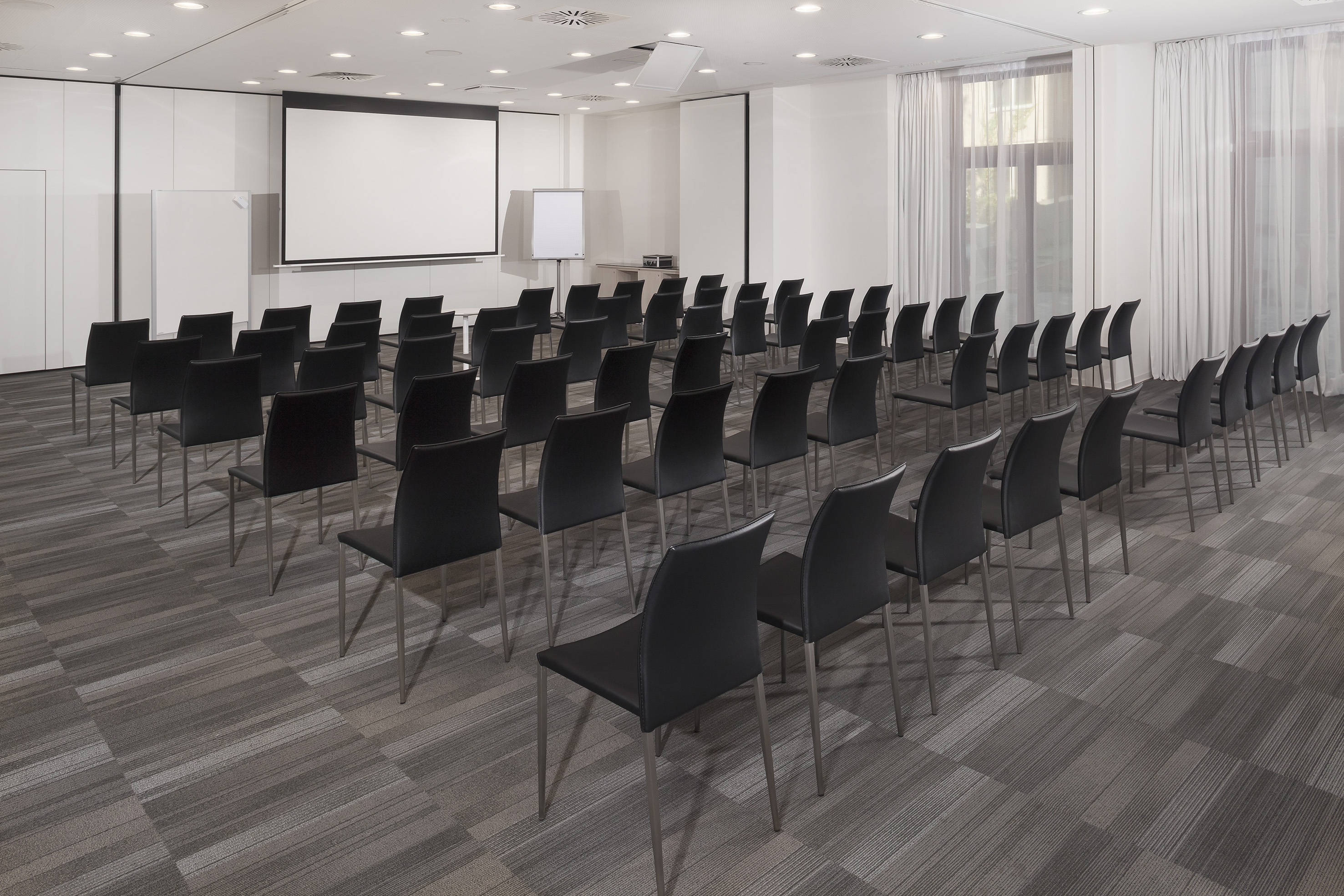,regionOfInterest=(1476.5,984.5))
KOSMOS ll
100 最多容纳人数95 平方米11.5 x 8.3
了解更多
布局
- 鸡尾酒会式 100
- 宴会式50
- 剧场式48
- 课桌式27
- U 型布置18
- 董事会议室18
- 卡巴莱式n/a
,regionOfInterest=(1476.5,984.5))
KOSMOS lll
50 最多容纳人数48 平方米11.5 x 4.2
了解更多
布局
- 鸡尾酒会式 50
- 宴会式24
- 剧场式36
- 课桌式12
- U 型布置15
- 董事会议室18
- 卡巴莱式n/a
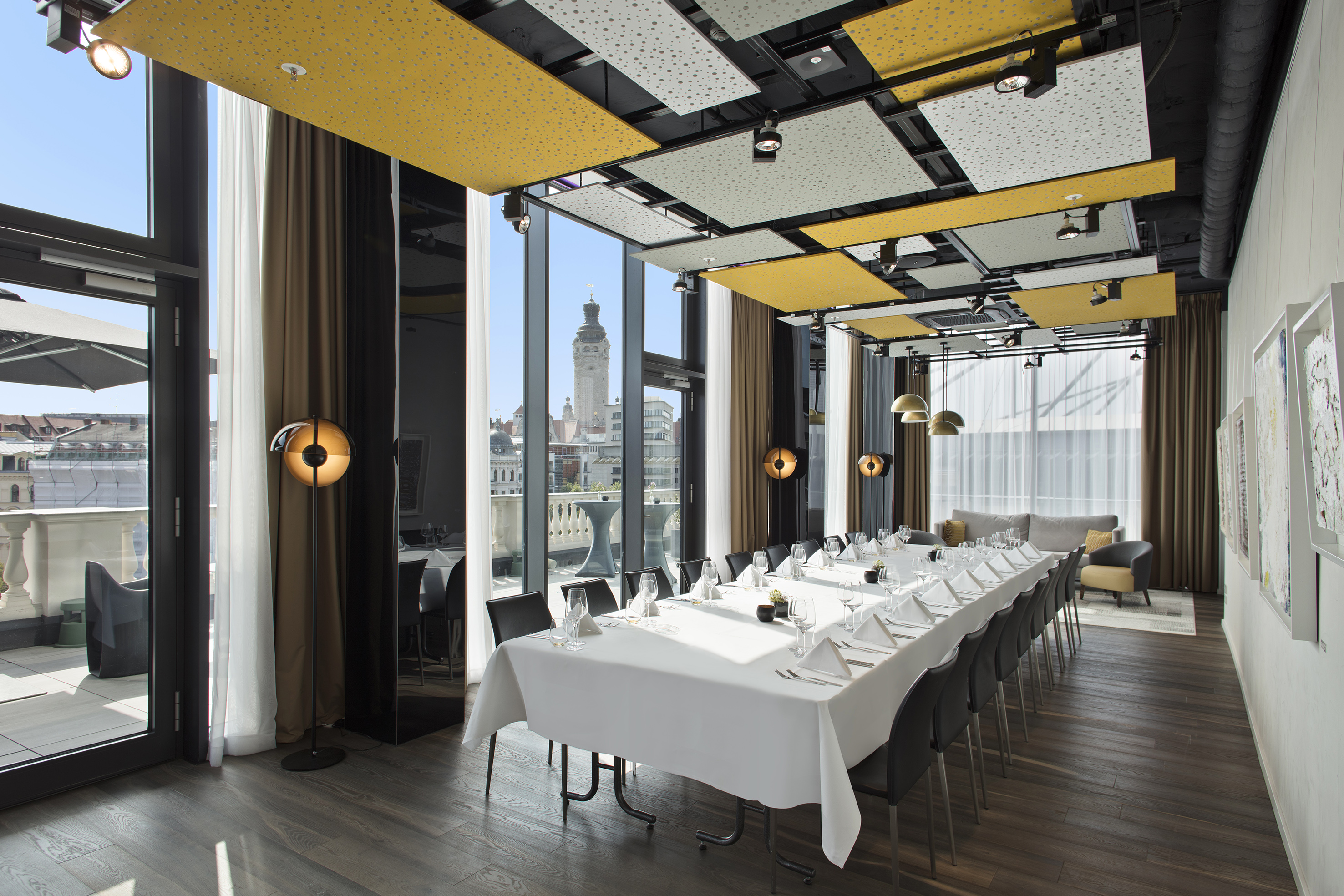,regionOfInterest=(1476.5,984.5))
LOUNGE I
50 最多容纳人数60 平方米12 x 5
了解更多
布局
- 鸡尾酒会式 50
- 宴会式40
- 剧场式40
- 课桌式n/a
- U 型布置18
- 董事会议室20
- 卡巴莱式n/a
,regionOfInterest=(1476.5,984.0))
BOARD 1
20 最多容纳人数29 平方米4.6 x 6.5
了解更多
布局
- 鸡尾酒会式 20
- 宴会式10
- 剧场式12
- 课桌式n/a
- U 型布置8
- 董事会议室12
- 卡巴莱式n/a
,regionOfInterest=(1476.5,984.5))
FOYER SKYLOUNGE
100 最多容纳人数NaN 平方米NaN x NaN
了解更多
布局
- 鸡尾酒会式 100
- 宴会式n/a
- 剧场式n/a
- 课桌式n/a
- U 型布置n/a
- 董事会议室n/a
- 卡巴莱式n/a
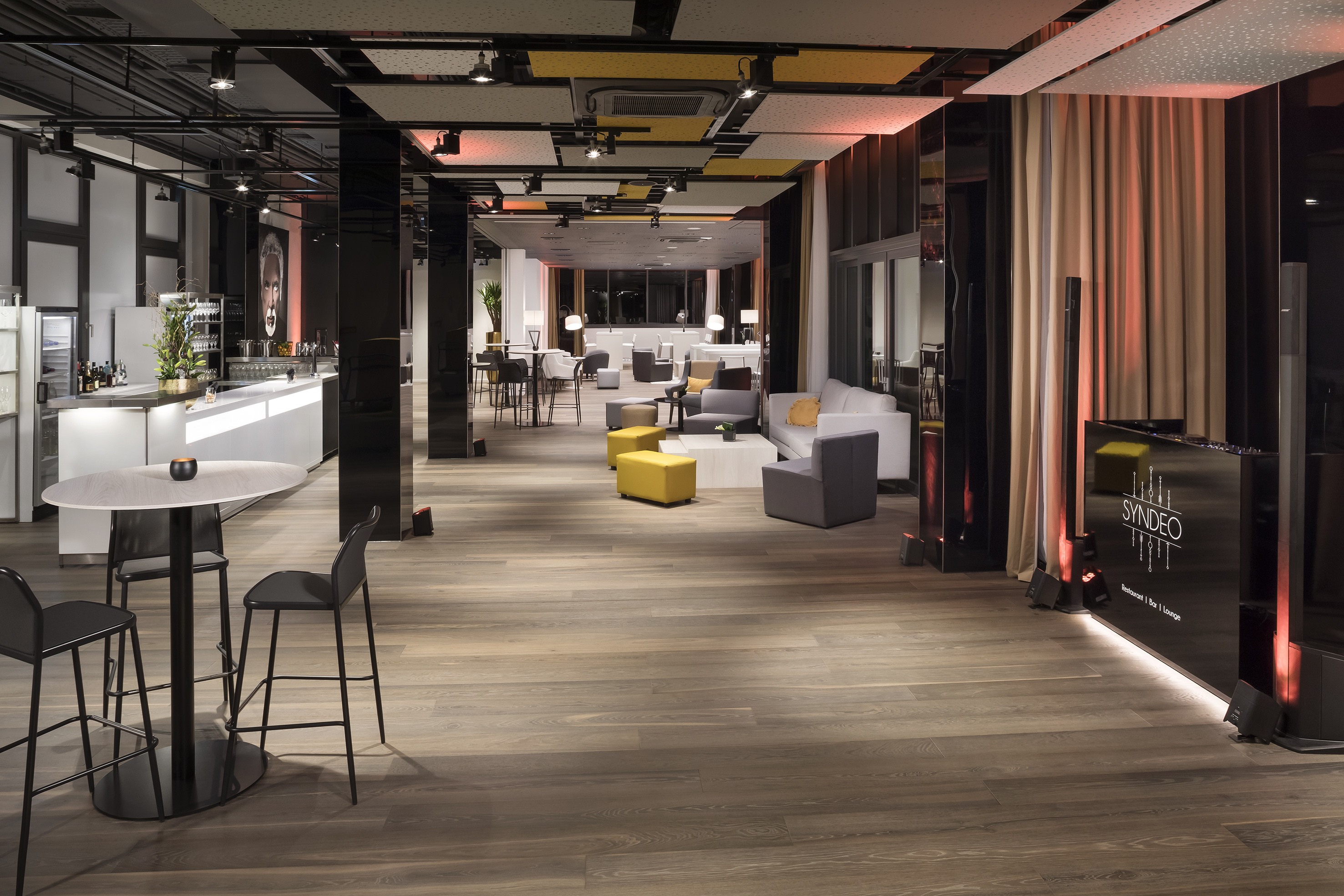,regionOfInterest=(1476.5,984.5))
EVENT LOCATION SKY LOUNGE 5TH FLOOR
280 最多容纳人数480 平方米40 x 12
了解更多
布局
- 鸡尾酒会式 280
- 宴会式120
- 剧场式180
- 课桌式n/a
- U 型布置n/a
- 董事会议室n/a
- 卡巴莱式n/a
,regionOfInterest=(1476.5,984.5))
LOUNGE
100 最多容纳人数105 平方米7 x 15
了解更多
布局
- 鸡尾酒会式 100
- 宴会式50
- 剧场式60
- 课桌式n/a
- U 型布置n/a
- 董事会议室n/a
- 卡巴莱式n/a
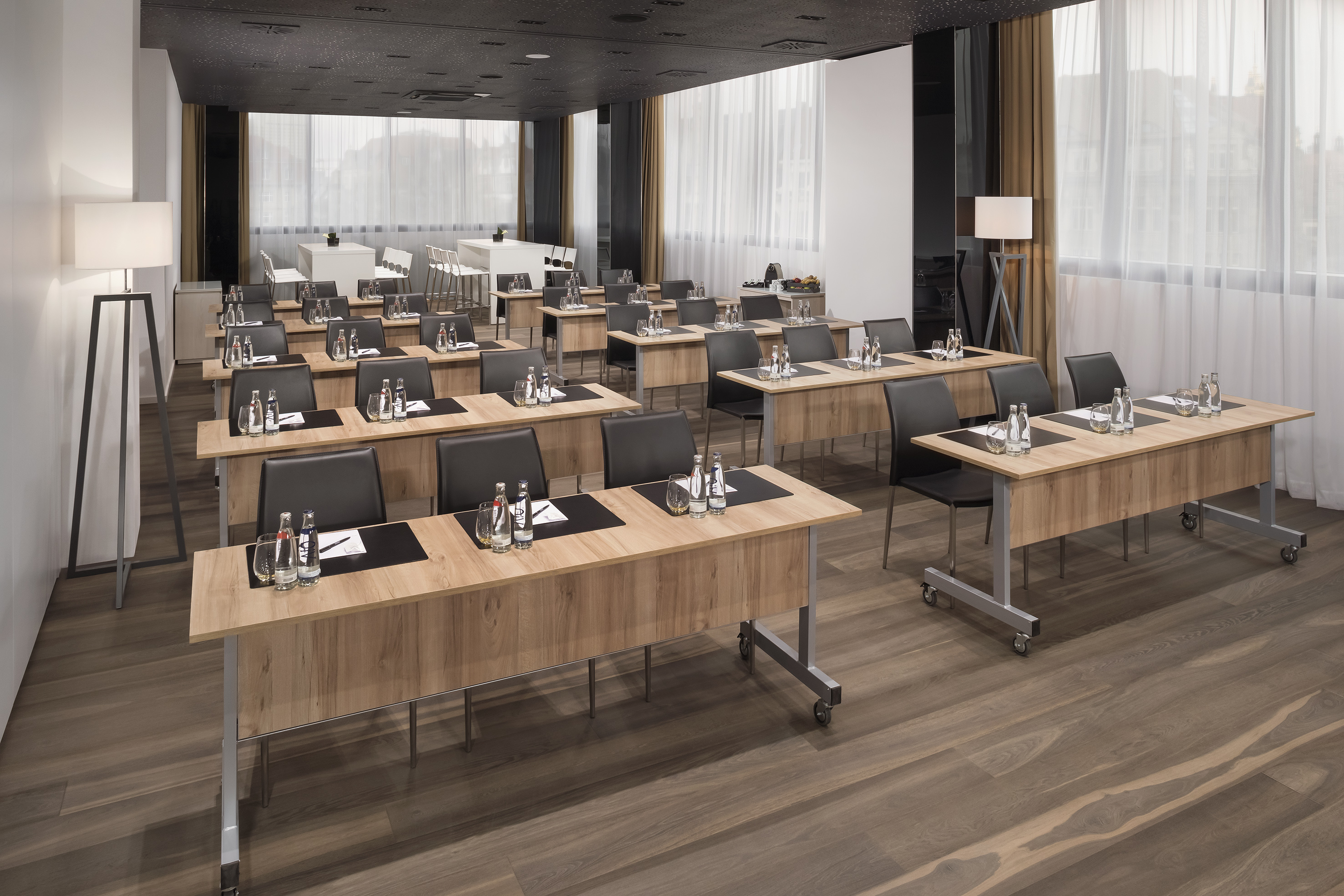,regionOfInterest=(1476.5,984.5))
MEETING 1
50 最多容纳人数52 平方米7.5 x 7
了解更多
布局
- 鸡尾酒会式 50
- 宴会式20
- 剧场式30
- 课桌式n/a
- U 型布置20
- 董事会议室n/a
- 卡巴莱式n/a
,regionOfInterest=(1476.5,984.5))
MEETING 2
50 最多容纳人数52 平方米7.5 x 7
了解更多
布局
- 鸡尾酒会式 50
- 宴会式20
- 剧场式30
- 课桌式n/a
- U 型布置20
- 董事会议室n/a
- 卡巴莱式n/a
,regionOfInterest=(1476.5,984.5))
MEETING 1+2
100 最多容纳人数105 平方米15 x 7
了解更多
布局
- 鸡尾酒会式 100
- 宴会式45
- 剧场式80
- 课桌式n/a
- U 型布置45
- 董事会议室n/a
- 卡巴莱式n/a
查看布局
寻找心仪的活动场地
探索我们的品牌
- luxury
- premium
- essential
,regionOfInterest=(1476.5,984.5))
,regionOfInterest=(1771.5,1181.0))
,regionOfInterest=(1476.5,984.5))
,regionOfInterest=(1476.5,984.5))
,regionOfInterest=(5399.6219706,2423.4640953))
,regionOfInterest=(1598.2745811,1052.70669))
,regionOfInterest=(3330.5,2220.5))
,regionOfInterest=(1996.0,1121.0))
,regionOfInterest=(2732.0,4096.0))
,regionOfInterest=(1243.0,2165.557456))
,regionOfInterest=(4344.0,2896.0))
,regionOfInterest=(3680.0,2456.0))
,regionOfInterest=(1771.5,1179.0))
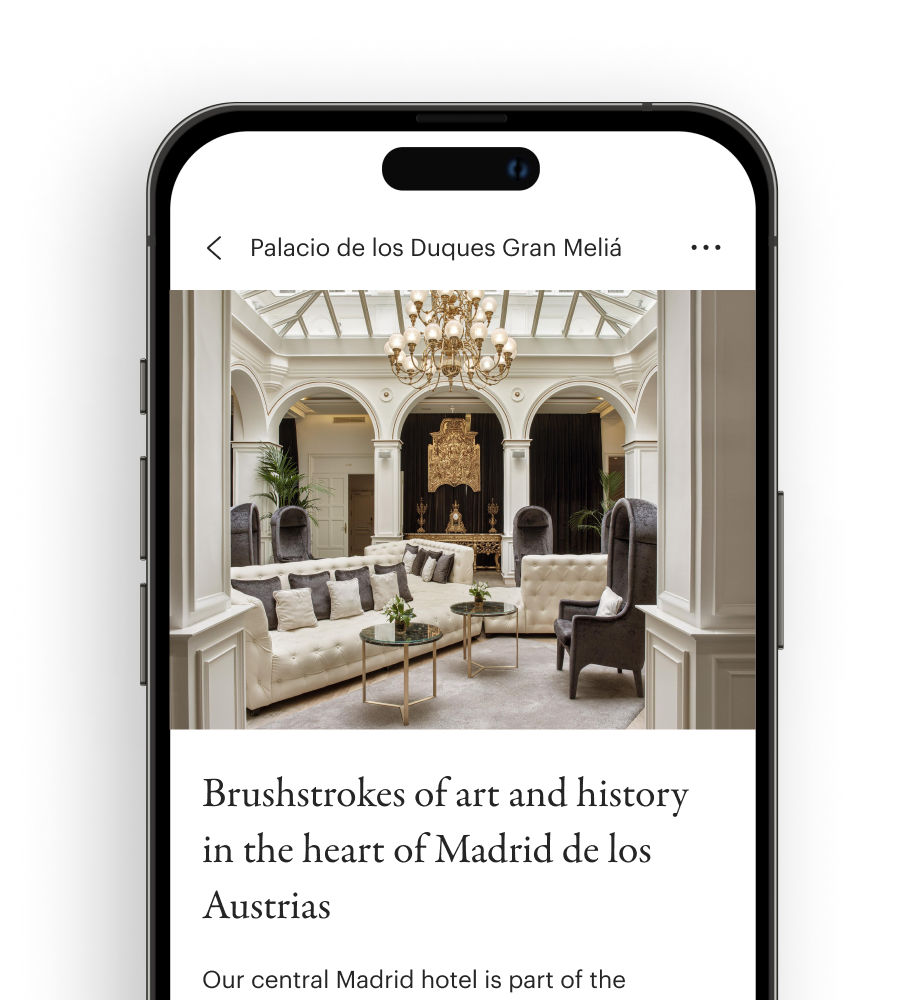,regionOfInterest=(450.0,500.0))
