AnmeldenAnmelden
Besprechungen in einer großartigen Lage
Unser Hotel ist nur wenige Minuten zu Fuß von dem Messegelände in Frankfurt entfernt und 3 km von dem Bahnhof und ist eine der besten Optionen für jede Art von Veranstaltung. 263 m² Fläche für Kreativität, Arbeit oder Feier von geschäftlichen Meilensteinen in einer sehr professionellen Umgebung. Außerdem haben wir eine Tiefgarage und einen Außenparkplatz (gegen Gebühr).
Eventprofis
1 / 2
Unsere Räumlichkeiten
ft²
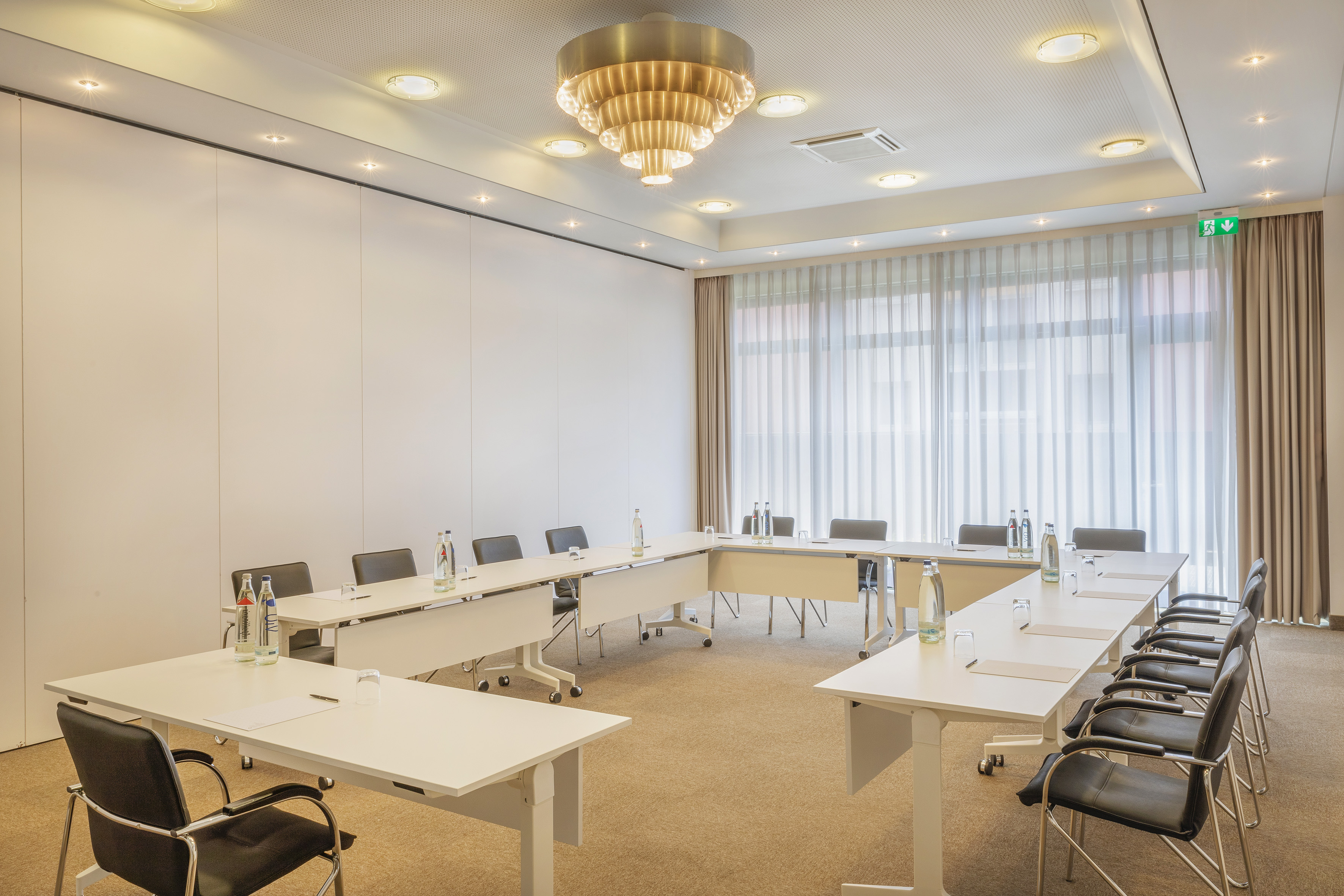,regionOfInterest=(1771.5,1181.0))
Darmstadt + Hanau + Wiesbaden
130 Maximale Personenanzahl2017 ft²56.43 x 35.76
Mehr Informationen
Aufteilung
- Cocktail n/a
- Bankett80
- Theater130
- Klassenzimmern/a
- U-Form44
- Sitzungssaaln/a
- Kabarettn/a
,regionOfInterest=(1771.5,1181.0))
Wiesbaden + Offenbach I+II
100 Maximale Personenanzahl1513 ft²35.76 x 42.32
Mehr Informationen
Aufteilung
- Cocktail n/a
- Bankett70
- Theater100
- Klassenzimmern/a
- U-Form34
- Sitzungssaaln/a
- Kabarettn/a
,regionOfInterest=(1476.5,984.5))
Darmstadt
30 Maximale Personenanzahl551 ft²15.42 x 35.76
Mehr Informationen
Aufteilung
- Cocktail n/a
- Bankett20
- Theater30
- Klassenzimmern/a
- U-Form12
- Sitzungssaaln/a
- Kabarettn/a
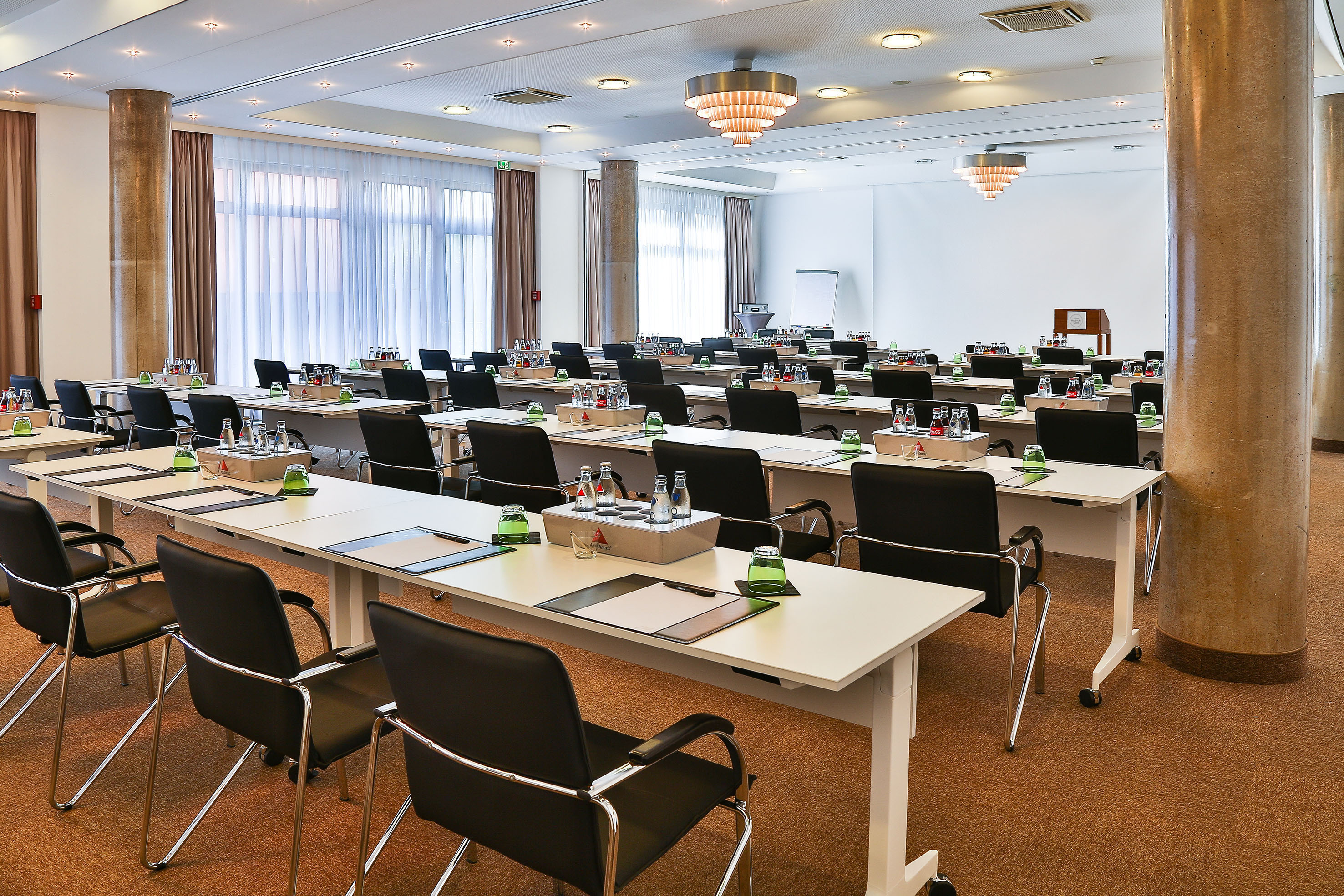,regionOfInterest=(1476.5,984.5))
Darmstadt + Hanau
80 Maximale Personenanzahl1278 ft²35.76 x 35.76
Mehr Informationen
Aufteilung
- Cocktail n/a
- Bankett50
- Theater80
- Klassenzimmern/a
- U-Form30
- Sitzungssaaln/a
- Kabarettn/a
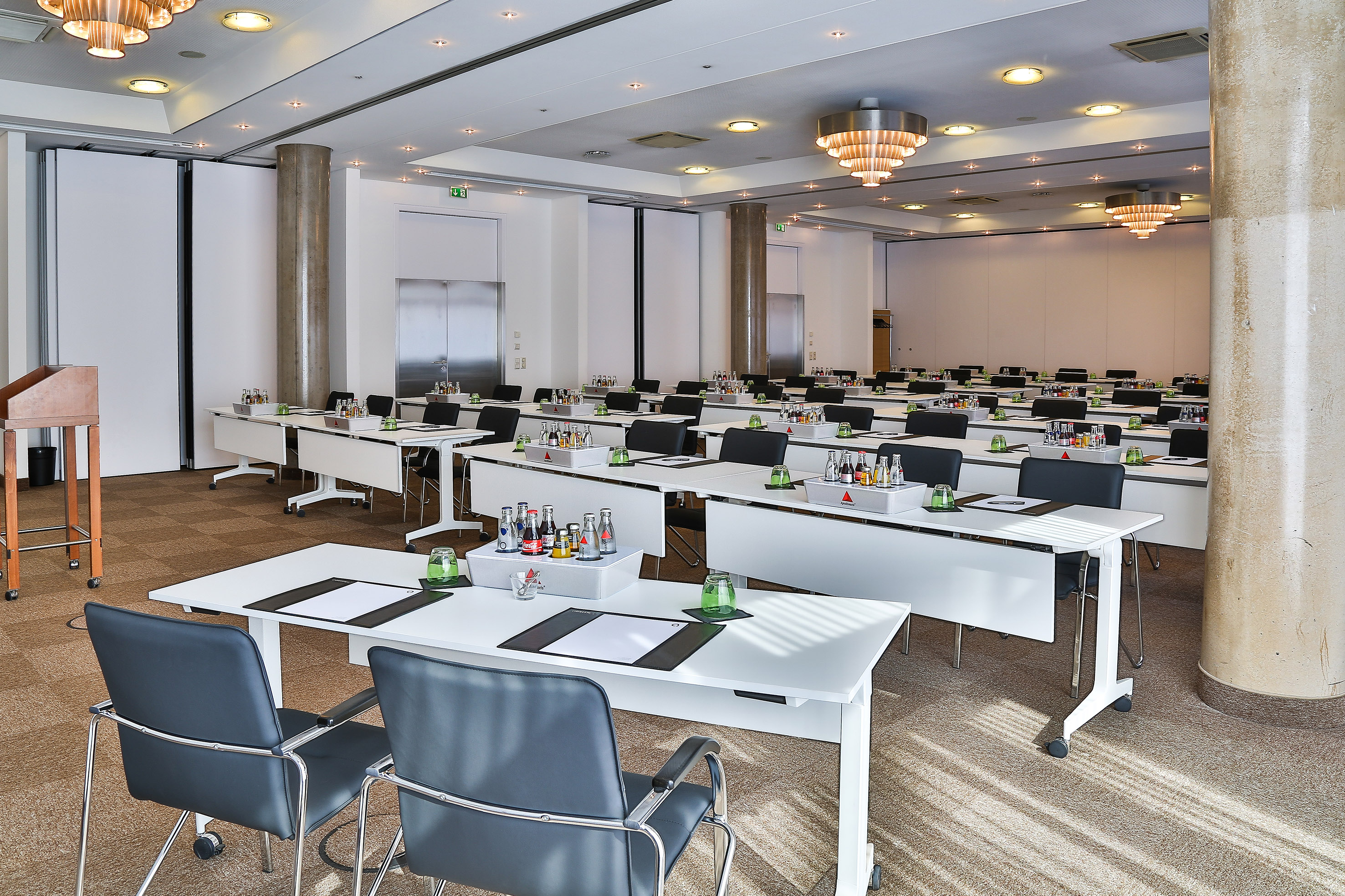,regionOfInterest=(1476.5,984.0))
Frankfurt
10 Maximale Personenanzahl257 ft²17.06 x 15.09
Mehr Informationen
Aufteilung
- Cocktail n/a
- Bankettn/a
- Theater10
- Klassenzimmern/a
- U-Formn/a
- Sitzungssaaln/a
- Kabarettn/a
,regionOfInterest=(1771.5,1181.0))
Hanau
50 Maximale Personenanzahl739 ft²20.67 x 35.76
Mehr Informationen
Aufteilung
- Cocktail n/a
- Bankett30
- Theater50
- Klassenzimmern/a
- U-Form16
- Sitzungssaaln/a
- Kabarettn/a
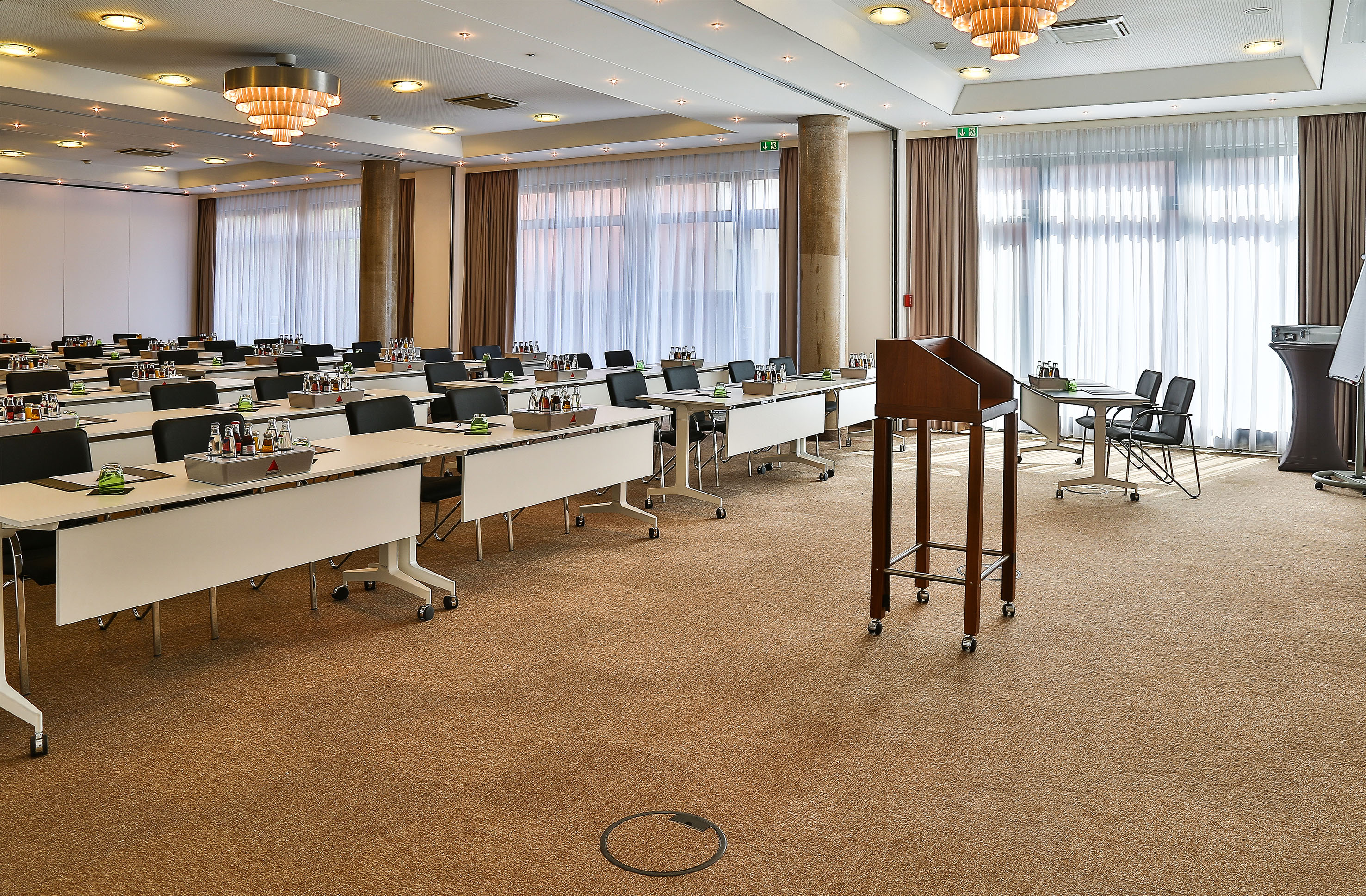,regionOfInterest=(1476.5,968.5))
Hessen
220 Maximale Personenanzahl2839 ft²79.4 x 35.76
Mehr Informationen
Aufteilung
- Cocktail n/a
- Bankett160
- Theater220
- Klassenzimmern/a
- U-Form46
- Sitzungssaaln/a
- Kabarettn/a
,regionOfInterest=(1476.5,984.5))
Offenbach I+II
55 Maximale Personenanzahl774 ft²21.65 x 35.76
Mehr Informationen
Aufteilung
- Cocktail n/a
- Bankett40
- Theater55
- Klassenzimmern/a
- U-Form18
- Sitzungssaaln/a
- Kabarettn/a
,regionOfInterest=(1476.5,984.5))
Wiesbaden
50 Maximale Personenanzahl739 ft²20.67 x 35.76
Mehr Informationen
Aufteilung
- Cocktail n/a
- Bankett30
- Theater50
- Klassenzimmern/a
- U-Form16
- Sitzungssaaln/a
- Kabarettn/a
Entdecken Sie unsere Marken
- luxury
- premium
- essential
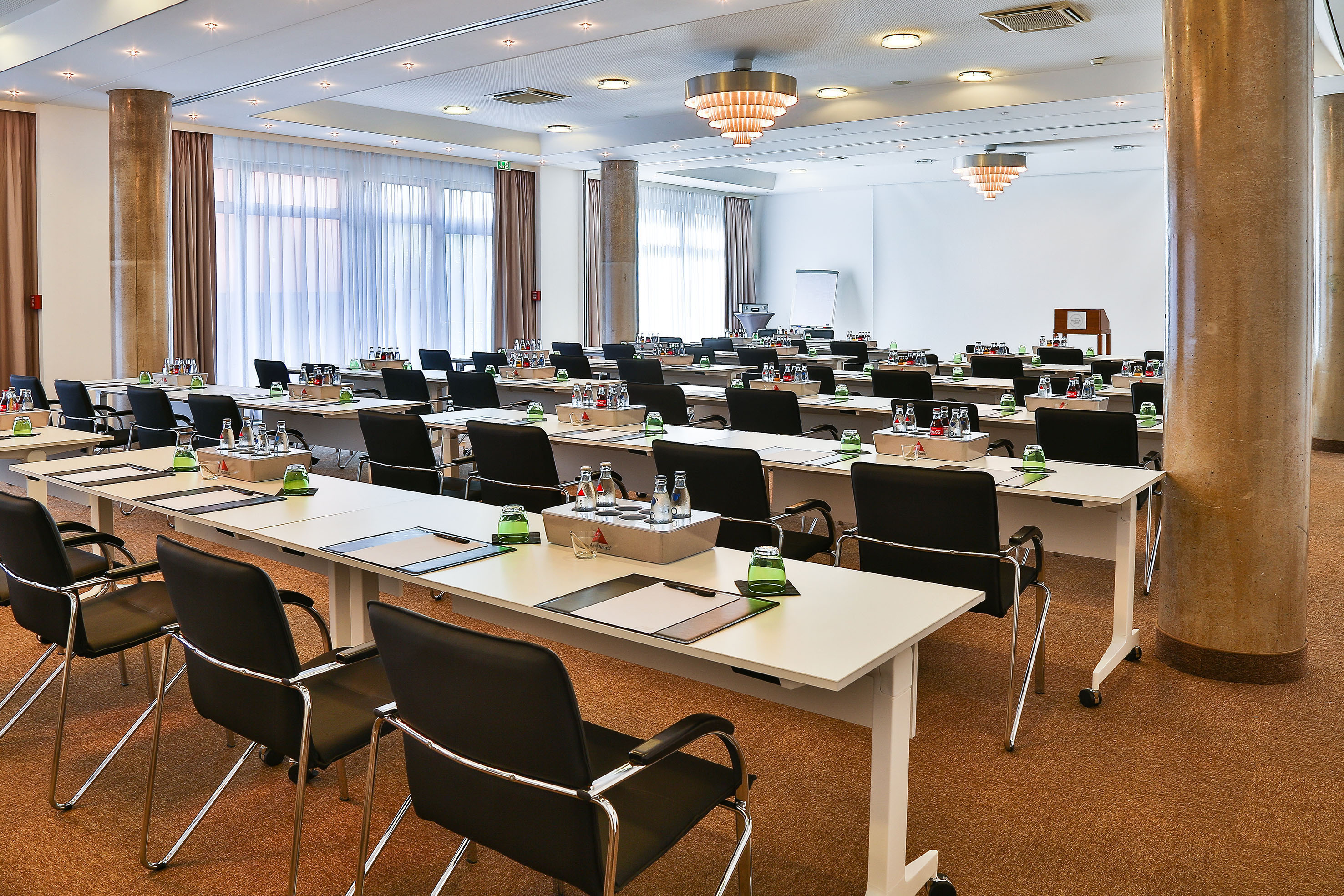,regionOfInterest=(1476.5,984.5))
,regionOfInterest=(1771.5,1181.0))
,regionOfInterest=(1771.5,1181.0))
,regionOfInterest=(5399.6219706,2423.4640953))
,regionOfInterest=(1598.2745811,1052.70669))
,regionOfInterest=(3330.5,2220.5))
,regionOfInterest=(3402.5,2269.5))
,regionOfInterest=(1243.0,2165.557456))
,regionOfInterest=(4344.0,2896.0))
,regionOfInterest=(3680.0,2456.0))
,regionOfInterest=(1771.5,1179.0))
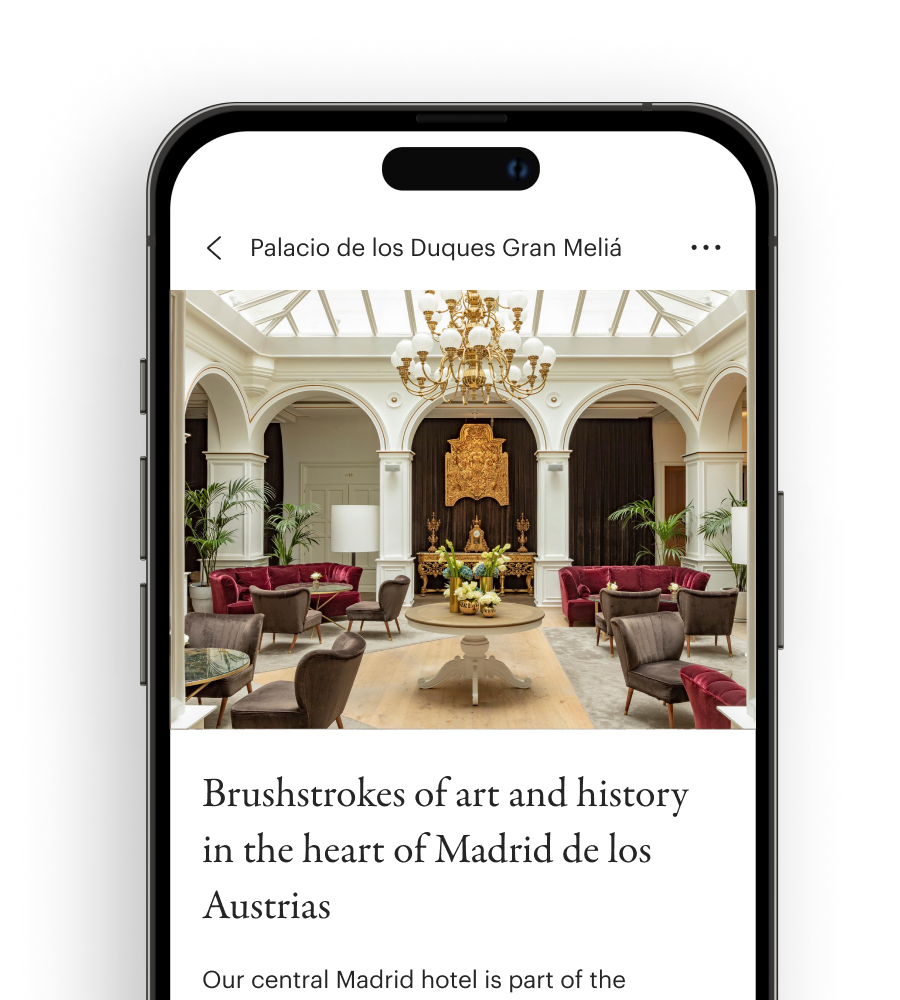,regionOfInterest=(450.0,500.0))