AnmeldenAnmelden
Ein Hotel für jede Gelegenheit
Teilen Sie uns Ihre Idee mit! Wir können sie dann wahr werden lassen. Dank einer besonderen Lage im Viertel Poble Nou sind unsere geräumigen und vielseitigen Einrichtungen mit Tageslicht und unser professionelles Team erfahrener Event-Organisatoren perfekt geeignet, um Sie jederzeit zu unterstützen, damit der Erfolg Ihrer Veranstaltung sichergestellt ist. Drei Stockwerke mit modularen und vielseitigen Bereichen, wie auch spektakulären Terrassen für Veranstaltungen, die jeden Ihrer Gäste überraschen werden.
Eventprofis
1 / 3
Unsere Räumlichkeiten
ft²
,regionOfInterest=(1476.5,963.5))
Cloud 1
70 Maximale Personenanzahl620 ft²15.75 x 39.37
Mehr Informationen
Aufteilung
- Cocktail n/a
- Bankett21
- Theater70
- Klassenzimmern/a
- U-Form33
- Sitzungssaaln/a
- Kabarettn/a
,regionOfInterest=(1476.5,963.5))
Cloud 1-2
100 Maximale Personenanzahl1227 ft²39.37 x 31.17
Mehr Informationen
Aufteilung
- Cocktail n/a
- Bankettn/a
- Theater100
- Klassenzimmern/a
- U-Formn/a
- Sitzungssaaln/a
- Kabarettn/a
,regionOfInterest=(1476.5,963.5))
Cloud 2
70 Maximale Personenanzahl594 ft²15.09 x 39.37
Mehr Informationen
Aufteilung
- Cocktail n/a
- Bankett21
- Theater70
- Klassenzimmern/a
- U-Form33
- Sitzungssaaln/a
- Kabarettn/a
,regionOfInterest=(1476.5,963.5))
Cloud 3
20 Maximale Personenanzahl255 ft²14.44 x 17.72
Mehr Informationen
Aufteilung
- Cocktail n/a
- Bankettn/a
- Theater20
- Klassenzimmern/a
- U-Form9
- Sitzungssaaln/a
- Kabarettn/a
,regionOfInterest=(1476.5,963.5))
Cloud 3-4
42 Maximale Personenanzahl837 ft²17.72 x 47.25
Mehr Informationen
Aufteilung
- Cocktail n/a
- Bankettn/a
- Theater42
- Klassenzimmern/a
- U-Form21
- Sitzungssaaln/a
- Kabarettn/a
,regionOfInterest=(1476.5,963.5))
Cloud 4
45 Maximale Personenanzahl552 ft²31.17 x 17.72
Mehr Informationen
Aufteilung
- Cocktail n/a
- Bankettn/a
- Theater45
- Klassenzimmern/a
- U-Form21
- Sitzungssaaln/a
- Kabarettn/a
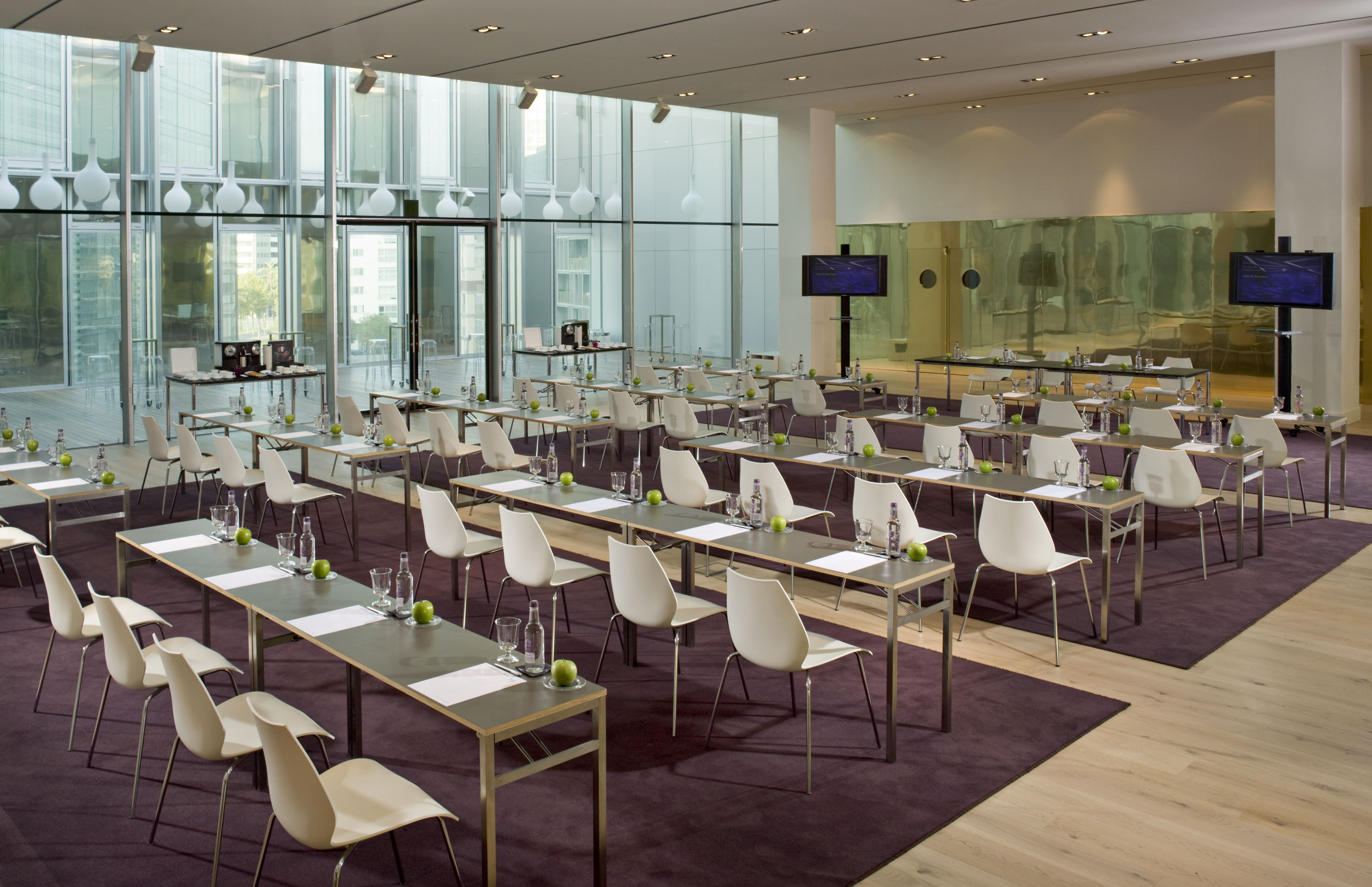,regionOfInterest=(1476.5,955.0))
Evolution
300 Maximale Personenanzahl3288 ft²42.65 x 77.1
Mehr Informationen
Aufteilung
- Cocktail 300
- Bankett280
- Theater260
- Klassenzimmern/a
- U-Form64
- Sitzungssaaln/a
- Kabarettn/a
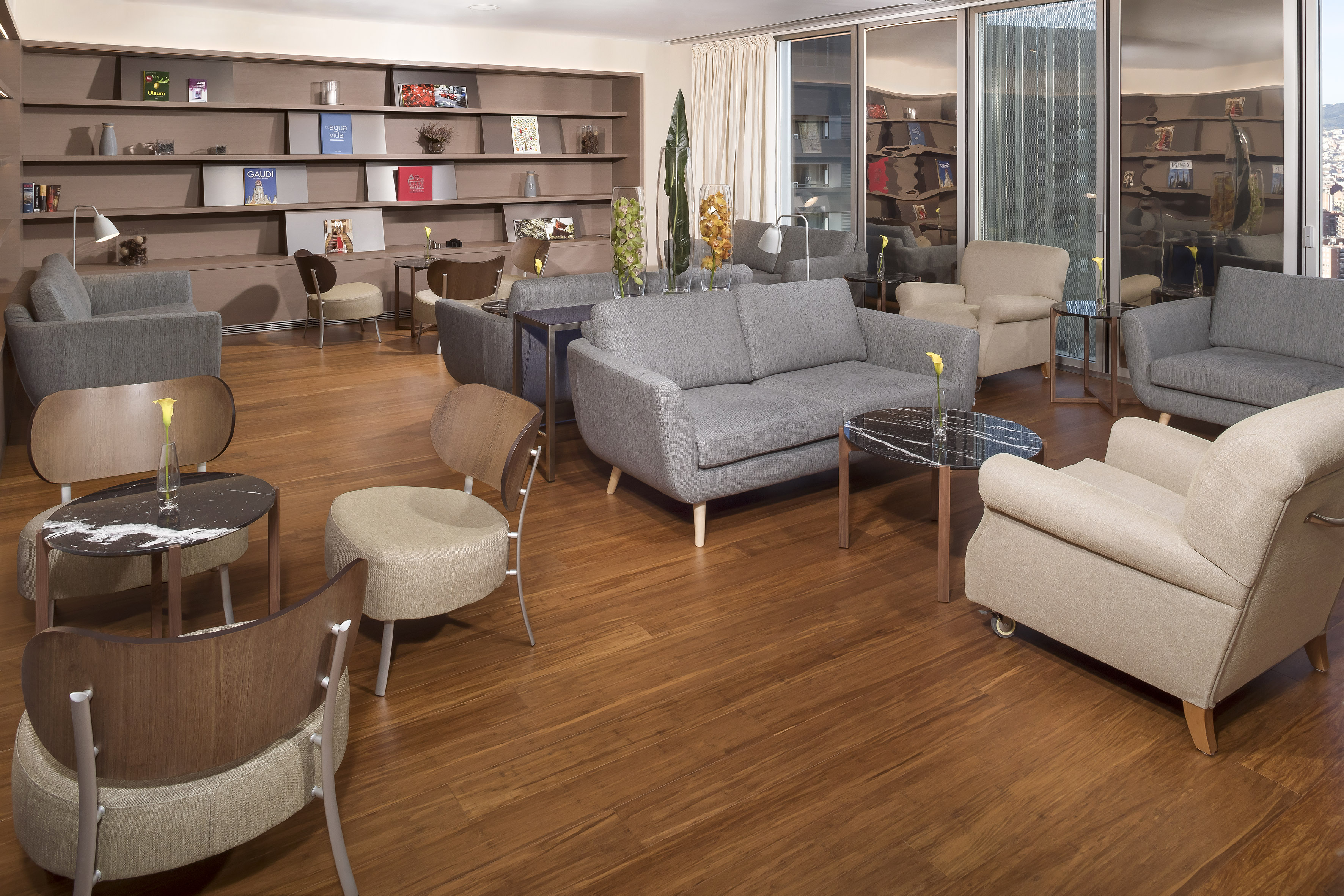,regionOfInterest=(1771.5,1181.0))
Library
24 Maximale Personenanzahl590 ft²30.51 x 19.36
Mehr Informationen
Aufteilung
- Cocktail n/a
- Bankett20
- Theater24
- Klassenzimmern/a
- U-Formn/a
- Sitzungssaaln/a
- Kabarettn/a
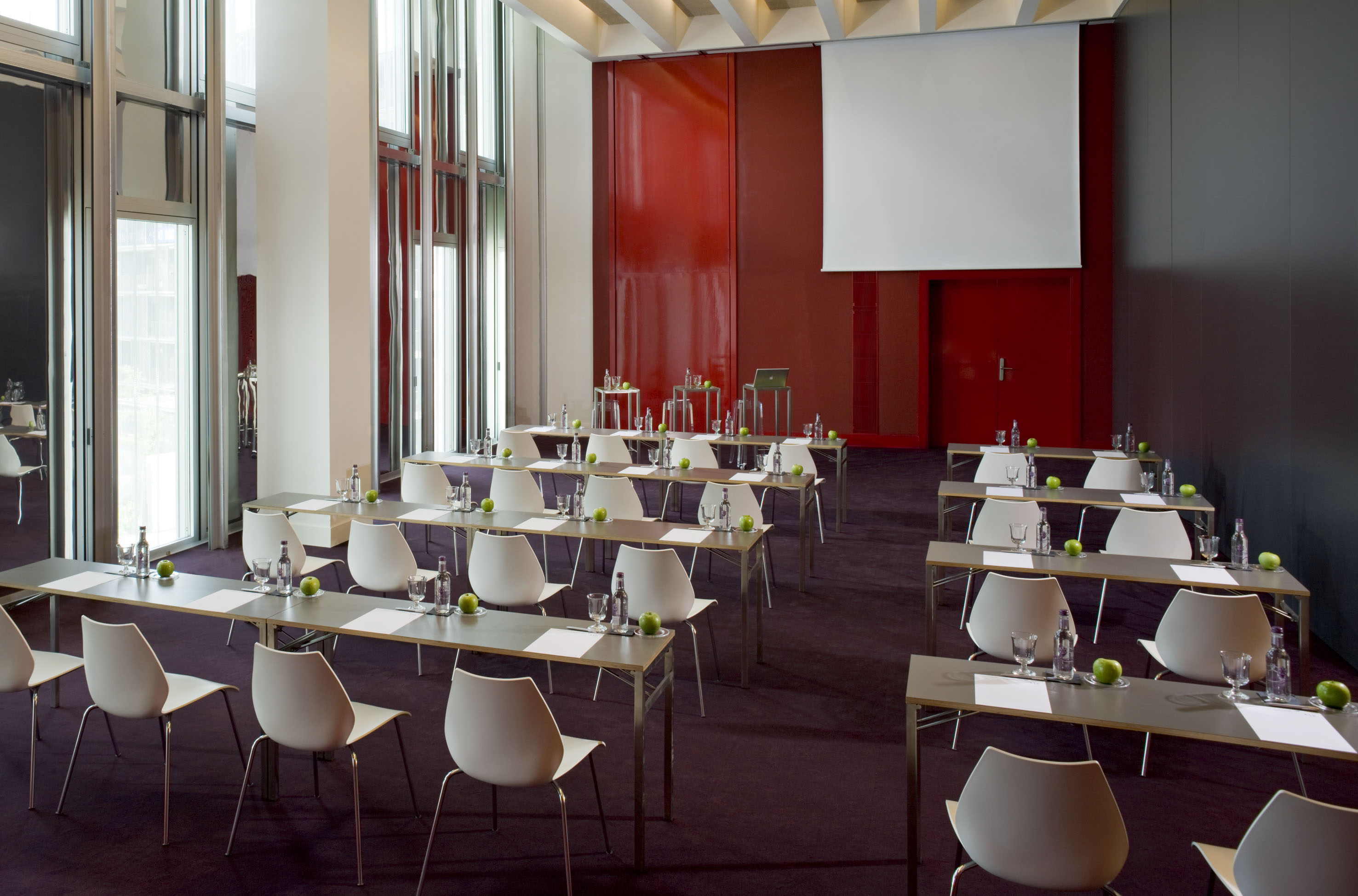,regionOfInterest=(1476.5,974.5))
Sky Room
360 Maximale Personenanzahl3790 ft²44.95 x 84.32
Mehr Informationen
Aufteilung
- Cocktail 350
- Bankett310
- Theater360
- Klassenzimmern/a
- U-Form90
- Sitzungssaaln/a
- Kabarettn/a
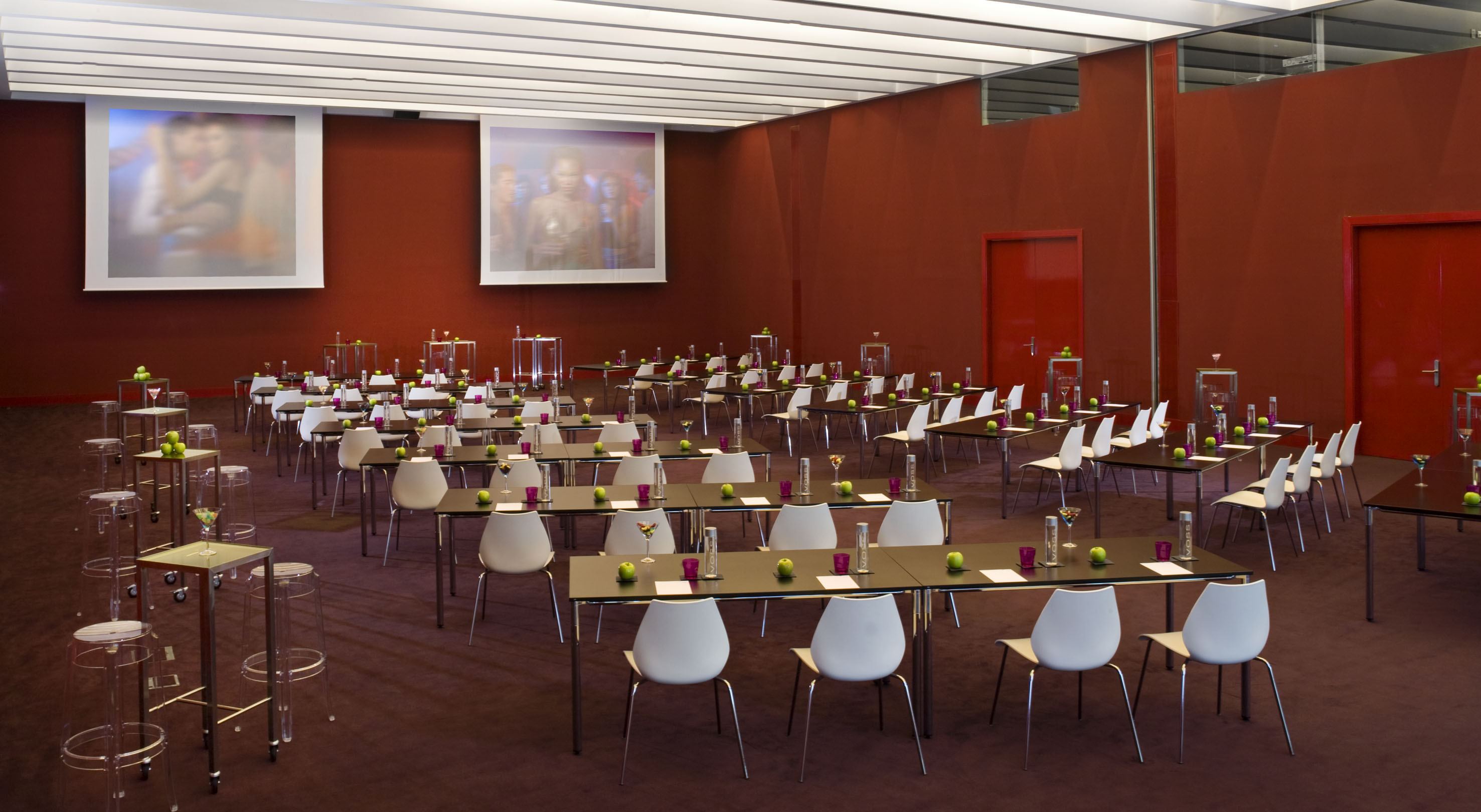,regionOfInterest=(1476.5,810.0))
Sky 1
80 Maximale Personenanzahl1002 ft²44.95 x 22.31
Mehr Informationen
Aufteilung
- Cocktail 80
- Bankett60
- Theater80
- Klassenzimmern/a
- U-Form36
- Sitzungssaaln/a
- Kabarettn/a
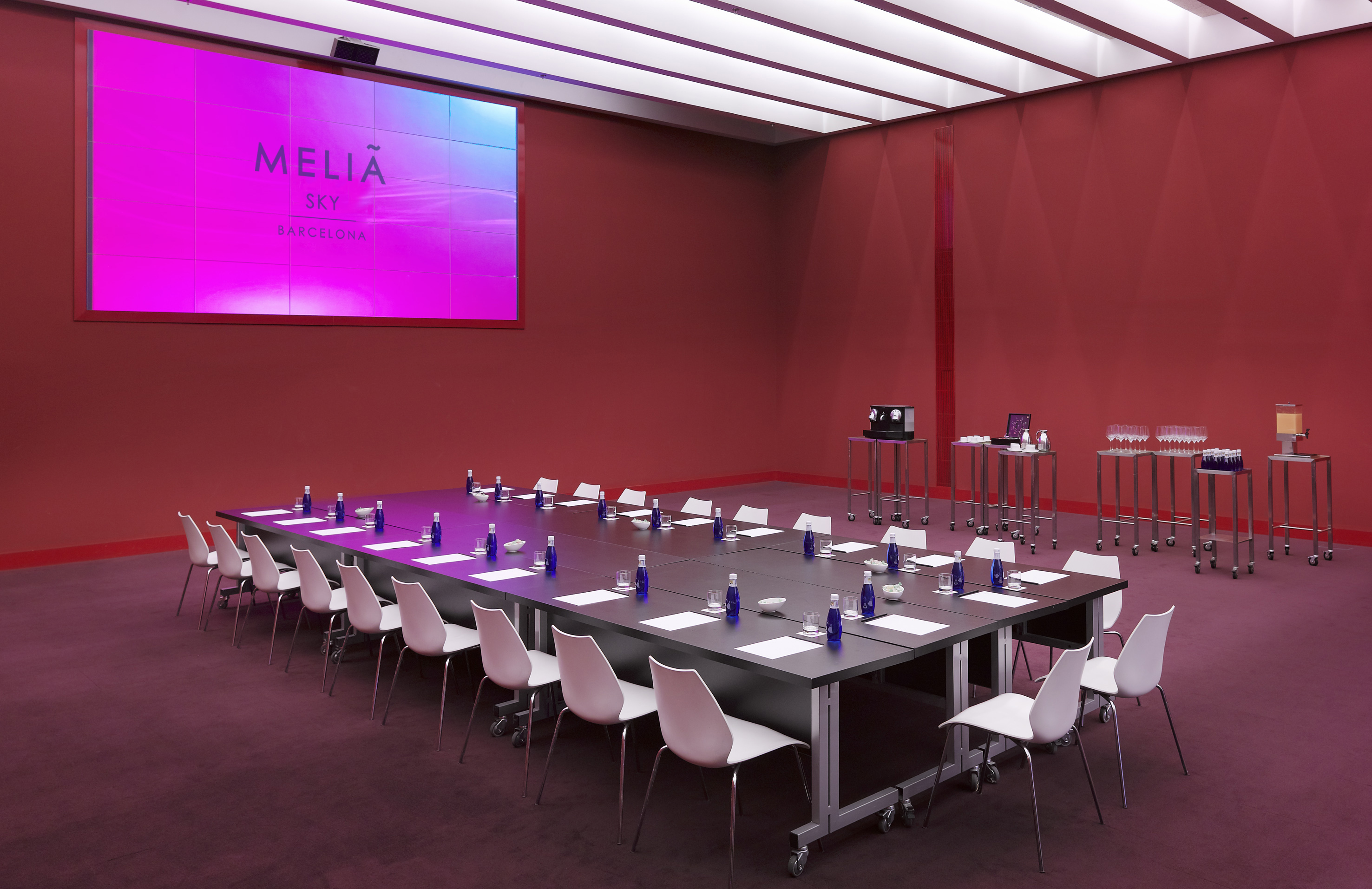,regionOfInterest=(1476.5,957.0))
Sky 1-2
180 Maximale Personenanzahl2064 ft²44.95 x 45.93
Mehr Informationen
Aufteilung
- Cocktail 140
- Bankett176
- Theater180
- Klassenzimmern/a
- U-Form42
- Sitzungssaaln/a
- Kabarettn/a
,regionOfInterest=(1476.5,996.5))
Sky 2
80 Maximale Personenanzahl1061 ft²44.95 x 23.62
Mehr Informationen
Aufteilung
- Cocktail 80
- Bankett60
- Theater80
- Klassenzimmern/a
- U-Form36
- Sitzungssaaln/a
- Kabarettn/a
,regionOfInterest=(1476.5,893.0))
Sky 2-3
240 Maximale Personenanzahl2757 ft²44.95 x 61.35
Mehr Informationen
Aufteilung
- Cocktail 190
- Bankett200
- Theater240
- Klassenzimmern/a
- U-Form56
- Sitzungssaaln/a
- Kabarettn/a
,regionOfInterest=(1476.5,934.5))
Sky 3
120 Maximale Personenanzahl1695 ft²44.95 x 37.73
Mehr Informationen
Aufteilung
- Cocktail 120
- Bankett120
- Theater108
- Klassenzimmern/a
- U-Form36
- Sitzungssaaln/a
- Kabarettn/a
,regionOfInterest=(1476.5,963.5))
Studio Room
340 Maximale Personenanzahl3839 ft²57.09 x 67.26
Mehr Informationen
Aufteilung
- Cocktail 325
- Bankett250
- Theater340
- Klassenzimmern/a
- U-Form80
- Sitzungssaaln/a
- Kabarettn/a
,regionOfInterest=(1476.5,984.5))
Studio 1
80 Maximale Personenanzahl936 ft²37.08 x 25.26
Mehr Informationen
Aufteilung
- Cocktail 80
- Bankett48
- Theater60
- Klassenzimmern/a
- U-Form24
- Sitzungssaaln/a
- Kabarettn/a
,regionOfInterest=(1476.5,984.5))
Studio 1-2-3
130 Maximale Personenanzahl1812 ft²37.08 x 48.89
Mehr Informationen
Aufteilung
- Cocktail 120
- Bankett96
- Theater130
- Klassenzimmern/a
- U-Form44
- Sitzungssaaln/a
- Kabarettn/a
,regionOfInterest=(1476.5,984.5))
Studio 2
35 Maximale Personenanzahl410 ft²23.62 x 17.39
Mehr Informationen
Aufteilung
- Cocktail 35
- Bankett24
- Theater30
- Klassenzimmern/a
- U-Form15
- Sitzungssaaln/a
- Kabarettn/a
,regionOfInterest=(1476.5,984.5))
Studio 2-3
60 Maximale Personenanzahl868 ft²23.62 x 36.75
Mehr Informationen
Aufteilung
- Cocktail 60
- Bankett48
- Theater60
- Klassenzimmern/a
- U-Form32
- Sitzungssaaln/a
- Kabarettn/a
,regionOfInterest=(1476.5,984.5))
Studio 3
35 Maximale Personenanzahl465 ft²19.69 x 23.62
Mehr Informationen
Aufteilung
- Cocktail 35
- Bankett24
- Theater30
- Klassenzimmern/a
- U-Form15
- Sitzungssaaln/a
- Kabarettn/a
,regionOfInterest=(1476.5,984.5))
Studio 4
35 Maximale Personenanzahl439 ft²17.39 x 25.26
Mehr Informationen
Aufteilung
- Cocktail 35
- Bankett24
- Theater30
- Klassenzimmern/a
- U-Form18
- Sitzungssaaln/a
- Kabarettn/a
,regionOfInterest=(1476.5,984.5))
Studio 4-5
70 Maximale Personenanzahl844 ft²17.39 x 48.56
Mehr Informationen
Aufteilung
- Cocktail 70
- Bankett64
- Theater60
- Klassenzimmern/a
- U-Form22
- Sitzungssaaln/a
- Kabarettn/a
,regionOfInterest=(1476.5,984.5))
Studio 5
35 Maximale Personenanzahl410 ft²17.39 x 23.62
Mehr Informationen
Aufteilung
- Cocktail 35
- Bankett24
- Theater30
- Klassenzimmern/a
- U-Form20
- Sitzungssaaln/a
- Kabarettn/a
,regionOfInterest=(1476.5,984.5))
Terraza Mercado
50 Maximale Personenanzahl1391 ft²24.94 x 55.78
Mehr Informationen
Aufteilung
- Cocktail 50
- Bankettn/a
- Theatern/a
- Klassenzimmern/a
- U-Formn/a
- Sitzungssaaln/a
- Kabarettn/a
,regionOfInterest=(1476.5,984.5))
Terraza 24 Cielos
120 Maximale PersonenanzahlNaN ft²NaN x NaN
Mehr Informationen
Aufteilung
- Cocktail 80
- Bankett120
- Theater120
- Klassenzimmern/a
- U-Form36
- Sitzungssaaln/a
- Kabarettn/a
Entdecken Sie unsere Marken
- luxury
- premium
- essential
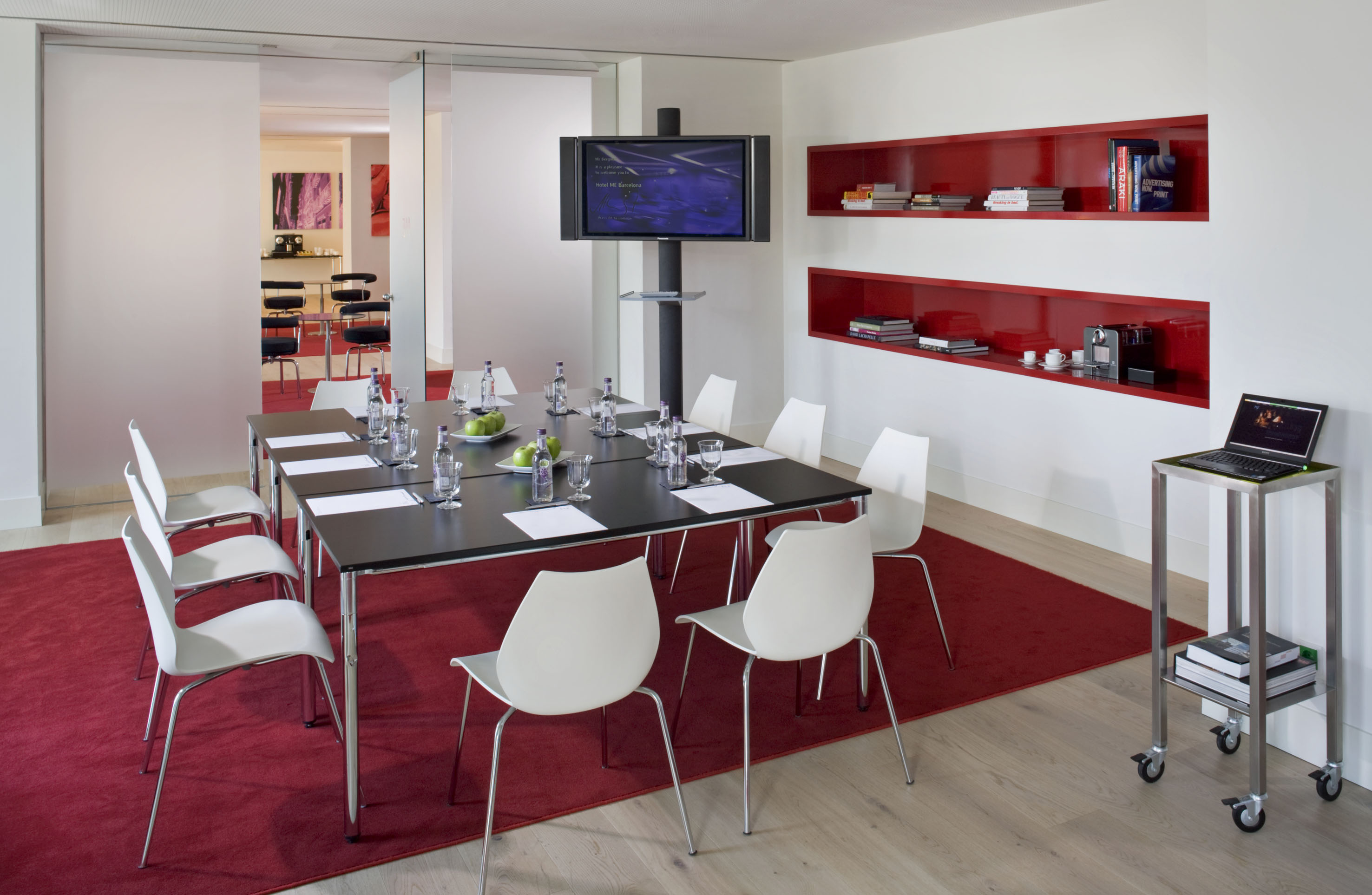,regionOfInterest=(1476.5,963.5))
,regionOfInterest=(1476.5,984.5))
,regionOfInterest=(1476.5,984.5))
,regionOfInterest=(1476.5,984.5))
,regionOfInterest=(5399.6219706,2423.4640953))
,regionOfInterest=(1598.2745811,1052.70669))
,regionOfInterest=(3330.5,2220.5))
,regionOfInterest=(3402.5,2269.5))
,regionOfInterest=(1243.0,2165.557456))
,regionOfInterest=(4344.0,2896.0))
,regionOfInterest=(3680.0,2456.0))
,regionOfInterest=(1771.5,1179.0))
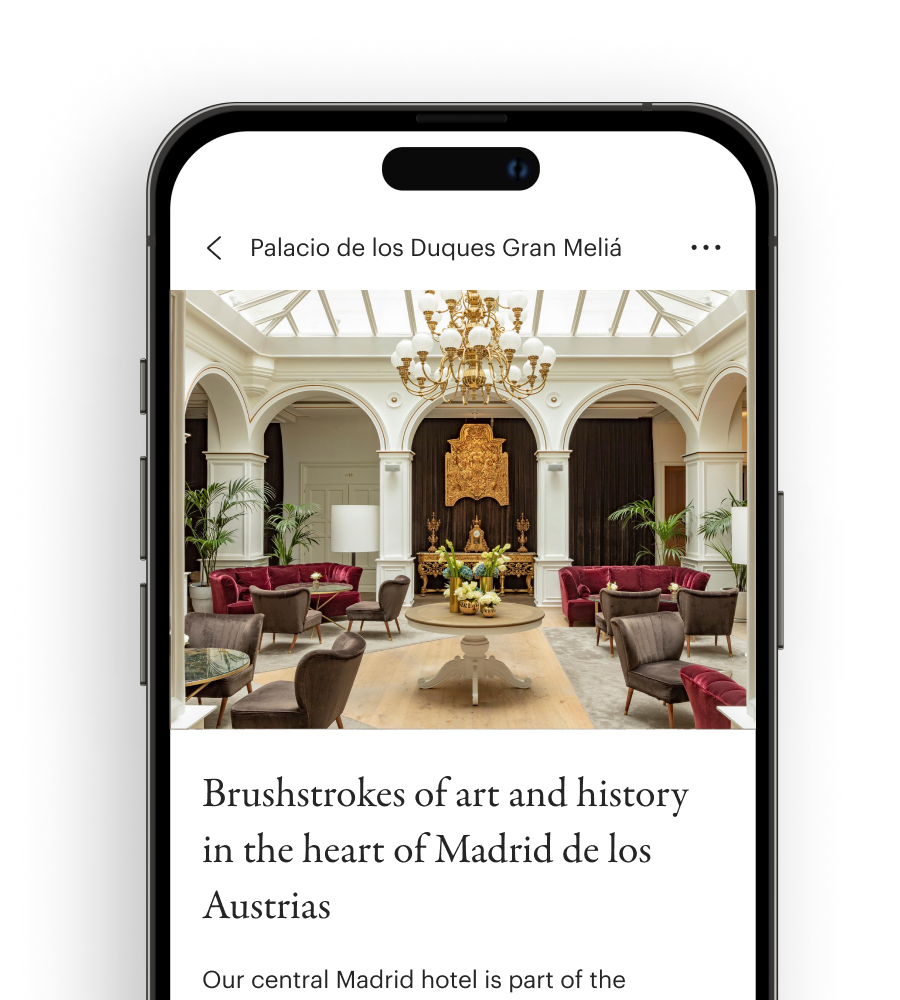,regionOfInterest=(450.0,500.0))