AnmeldenAnmelden
Eine neue Art des Arbeitens
Die Organisation professioneller oder privater Veranstaltungen ist in unseren großartigen Einrichtungen noch einfacher: 4 Tagungsräume einschließlich unseres Lieblingsraums, des Big Ideas Space mit Tageslicht. Planen Sie Ihre Veranstaltung, Ihren Kongress oder Ihre Konferenz mit der neusten elektronischen und audiovisuellen Technologie, den eingebauten Plasmabildschirmen, Projektoren, kabellosem PA-System, Tele- und Videokonferenzsysteme... (auf Anfrage und gegen Gebühr).
Eventprofis
1 / 3
Unsere Räumlichkeiten
ft²
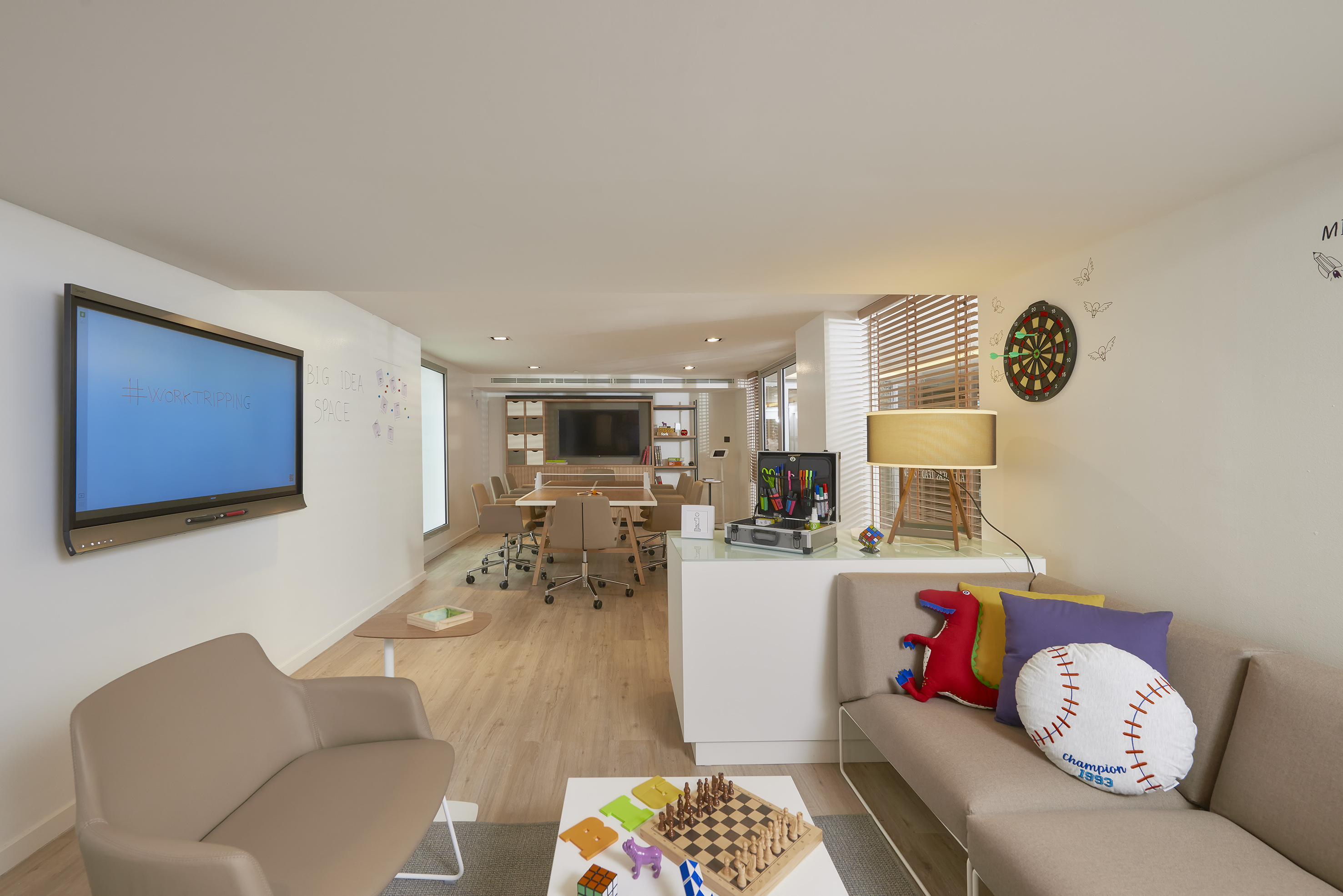,regionOfInterest=(1476.5,985.5))
Big idea space
377 ft²33.79 x 11.16
Mehr Informationen
Aufteilung
- Cocktail n/a
- Bankettn/a
- Theatern/a
- Klassenzimmern/a
- U-Formn/a
- Sitzungssaaln/a
- Kabarettn/a
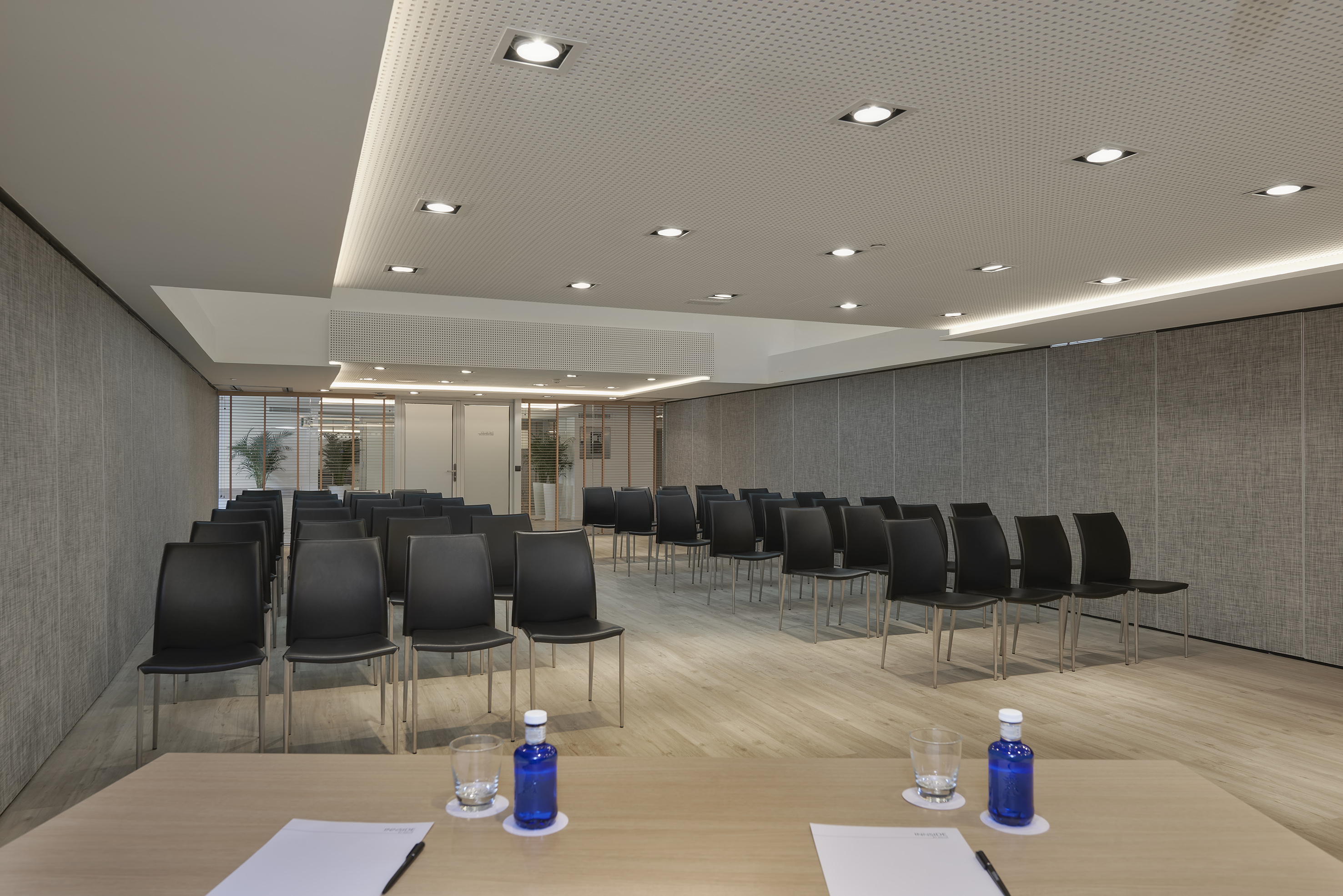,regionOfInterest=(1476.5,985.5))
The Alley
100 Maximale Personenanzahl3410 ft²152.89 x 22.31
Mehr Informationen
Aufteilung
- Cocktail n/a
- Bankett60
- Theater100
- Klassenzimmern/a
- U-Form42
- Sitzungssaaln/a
- Kabarettn/a
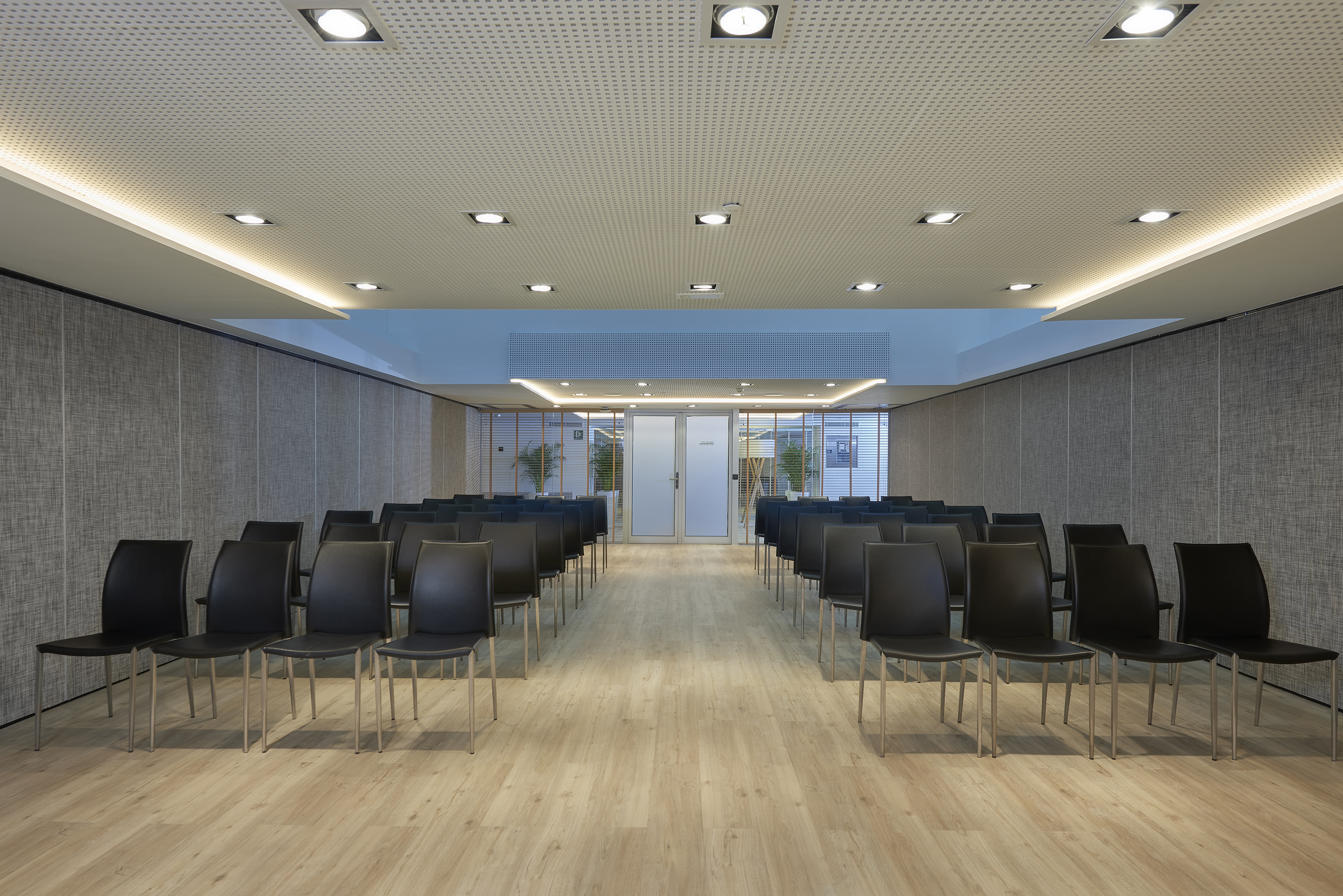,regionOfInterest=(1476.5,985.5))
The Alley + The Cave
120 Maximale Personenanzahl2168 ft²47.9 x 45.28
Mehr Informationen
Aufteilung
- Cocktail n/a
- Bankett100
- Theater120
- Klassenzimmern/a
- U-Formn/a
- Sitzungssaaln/a
- Kabarettn/a
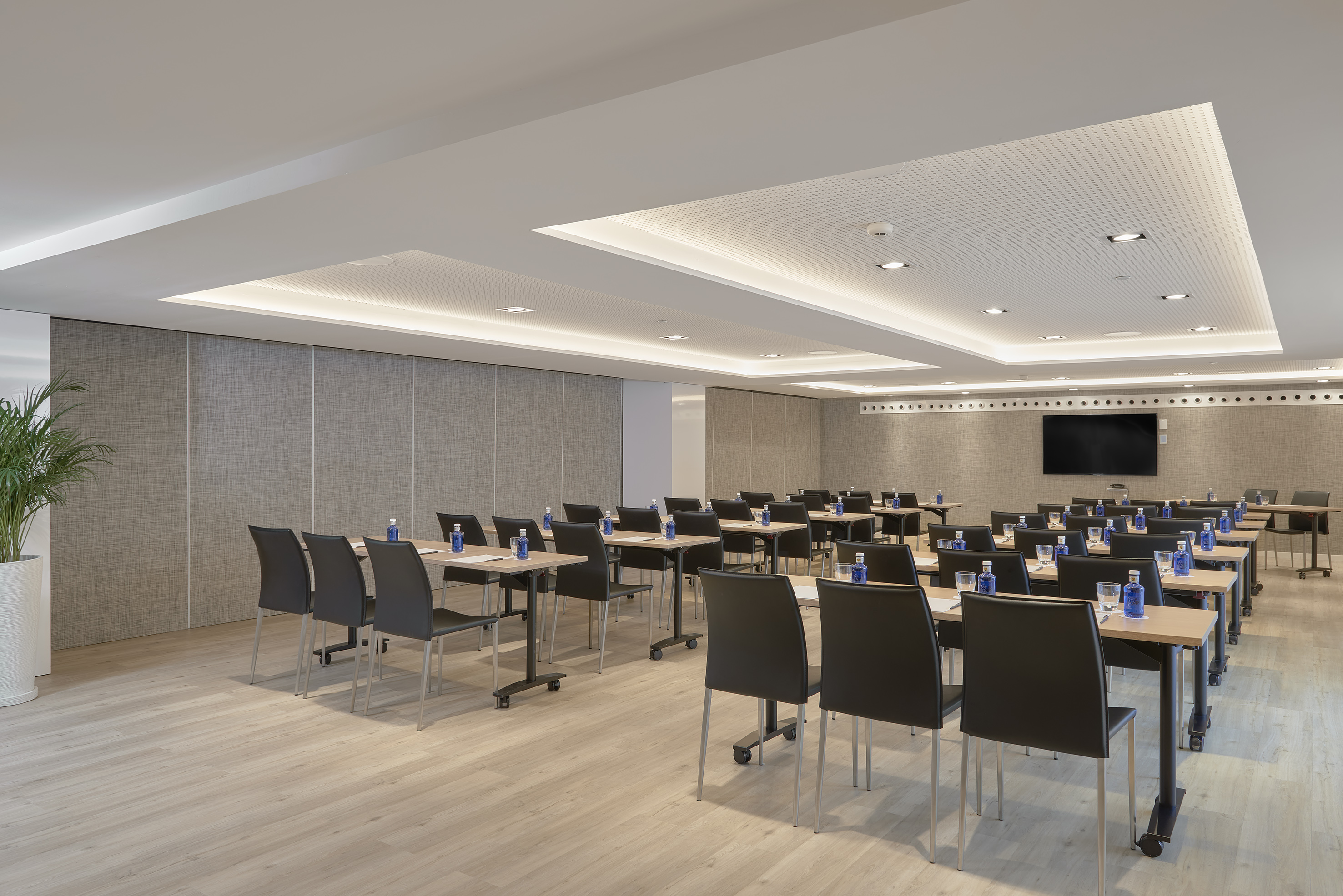,regionOfInterest=(1476.5,985.5))
The Cave
100 Maximale Personenanzahl1107 ft²48.23 x 22.97
Mehr Informationen
Aufteilung
- Cocktail n/a
- Bankett60
- Theater100
- Klassenzimmern/a
- U-Form42
- Sitzungssaaln/a
- Kabarettn/a
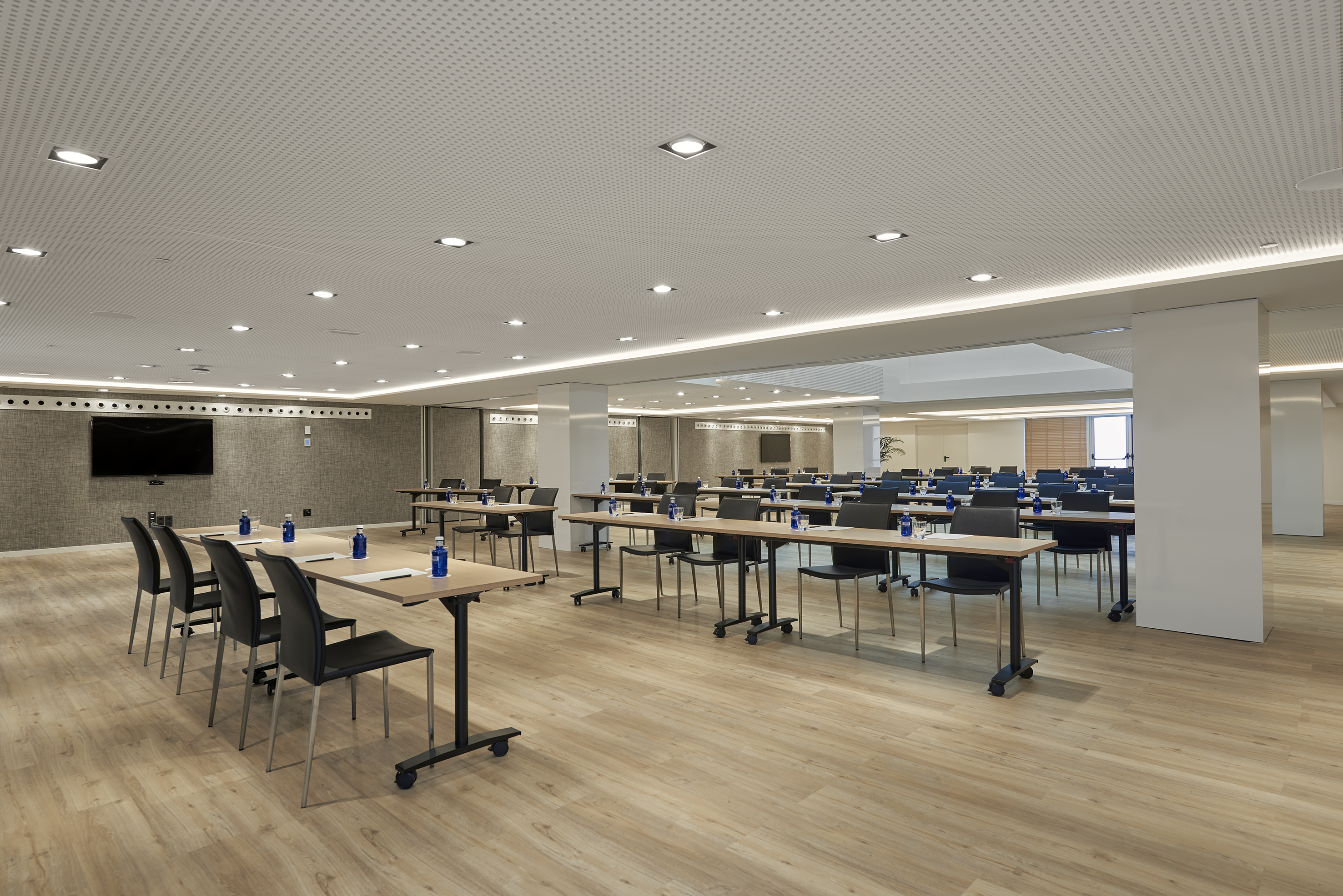,regionOfInterest=(1476.5,985.5))
The Moat (Witch+Alley)
220 Maximale Personenanzahl3221 ft²67.26 x 47.9
Mehr Informationen
Aufteilung
- Cocktail n/a
- Bankett160
- Theater220
- Klassenzimmern/a
- U-Formn/a
- Sitzungssaaln/a
- Kabarettn/a
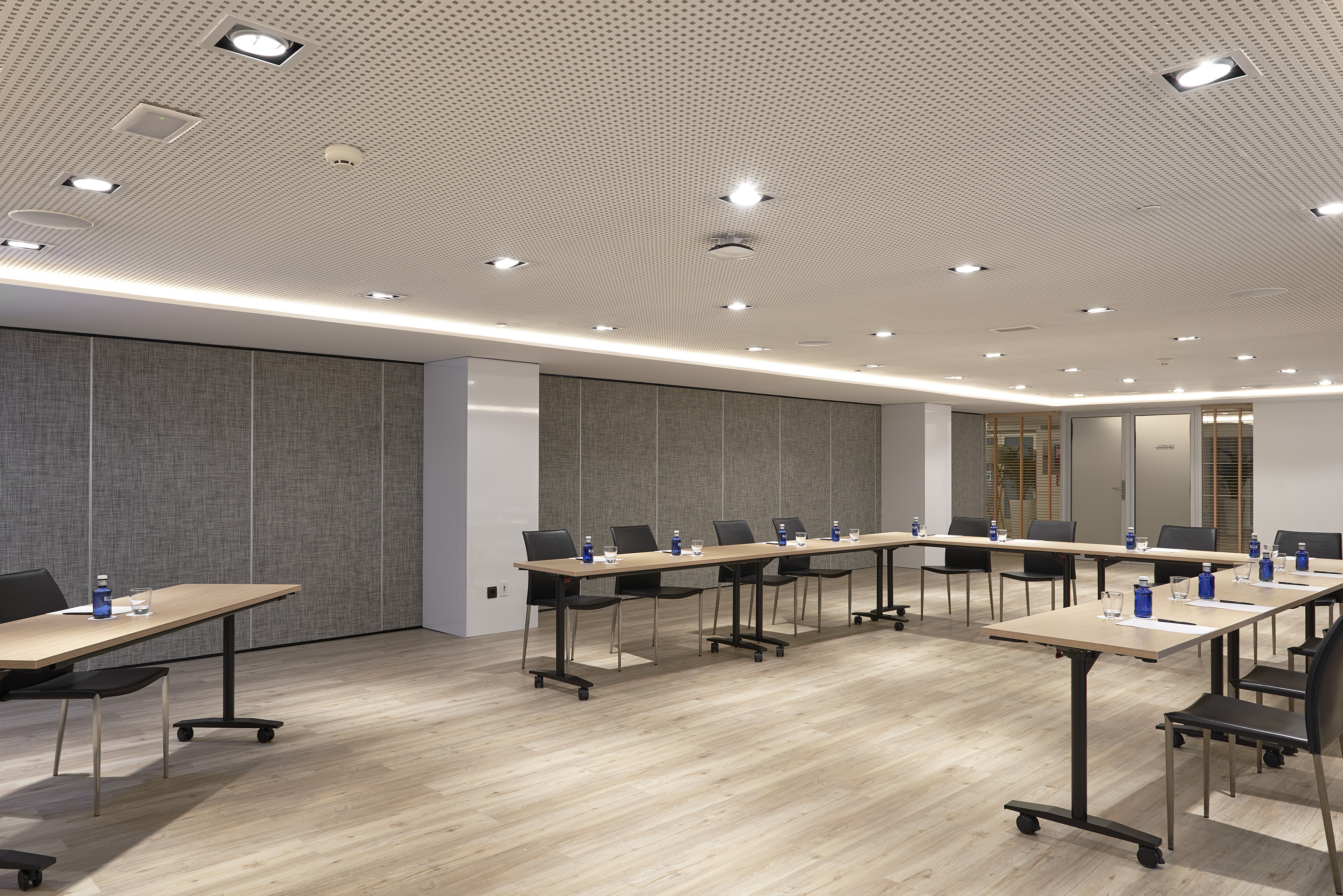,regionOfInterest=(1476.5,985.5))
The Witch
100 Maximale Personenanzahl1045 ft²47.57 x 21.98
Mehr Informationen
Aufteilung
- Cocktail n/a
- Bankett60
- Theater100
- Klassenzimmern/a
- U-Form42
- Sitzungssaaln/a
- Kabarettn/a
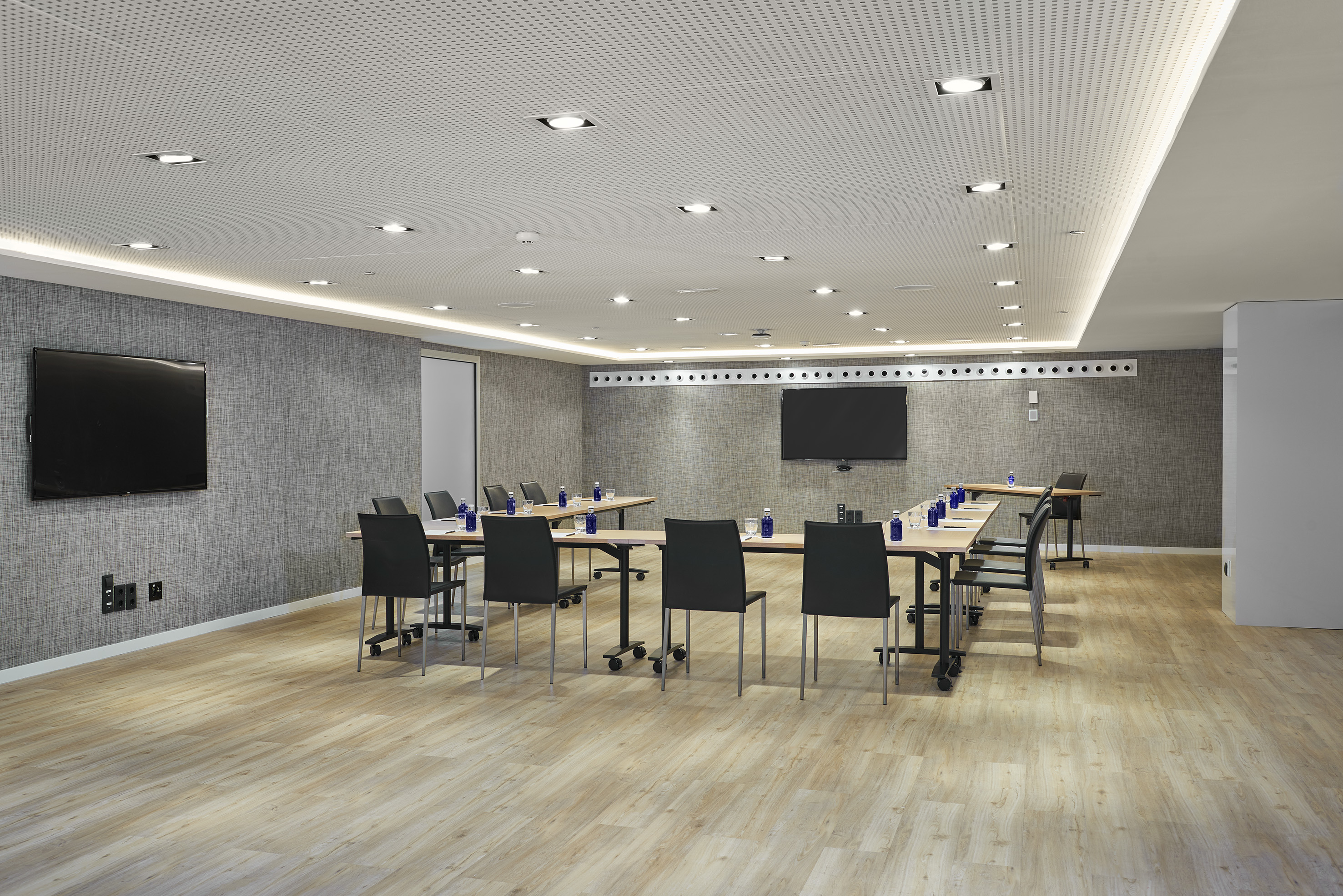,regionOfInterest=(1476.5,985.5))
The Witch + The Alley
120 Maximale Personenanzahl2121 ft²47.9 x 44.29
Mehr Informationen
Aufteilung
- Cocktail n/a
- Bankett100
- Theater120
- Klassenzimmern/a
- U-Formn/a
- Sitzungssaaln/a
- Kabarettn/a
Entdecken Sie unsere Marken
- luxury
- premium
- essential
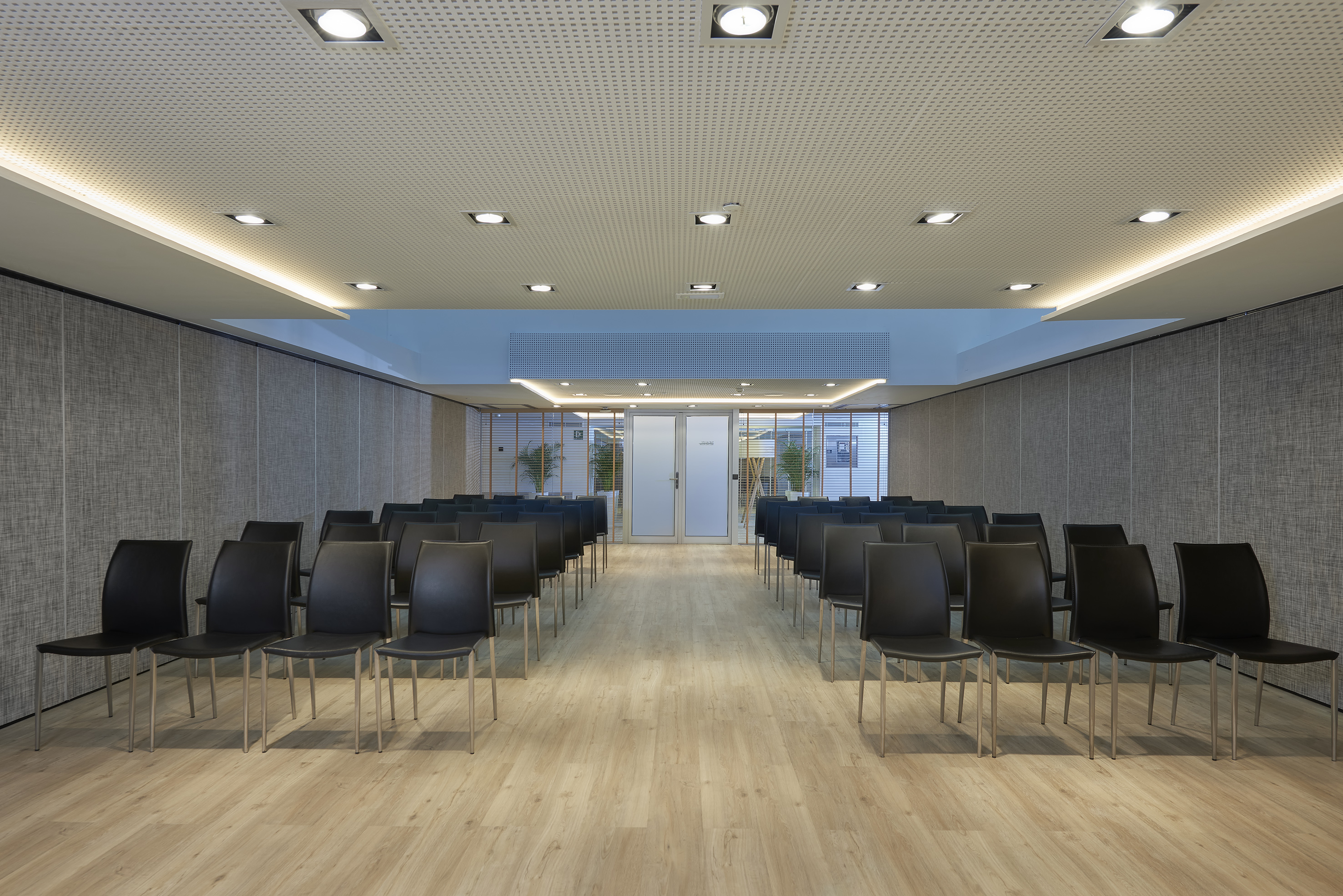,regionOfInterest=(1476.5,985.5))
,regionOfInterest=(1476.5,985.5))
,regionOfInterest=(1476.5,985.5))
,regionOfInterest=(1476.5,984.5))
,regionOfInterest=(5399.6219706,2423.4640953))
,regionOfInterest=(1598.2745811,1052.70669))
,regionOfInterest=(3330.5,2220.5))
,regionOfInterest=(3402.5,2269.5))
,regionOfInterest=(1243.0,2165.557456))
,regionOfInterest=(4344.0,2896.0))
,regionOfInterest=(3680.0,2456.0))
,regionOfInterest=(1771.5,1179.0))
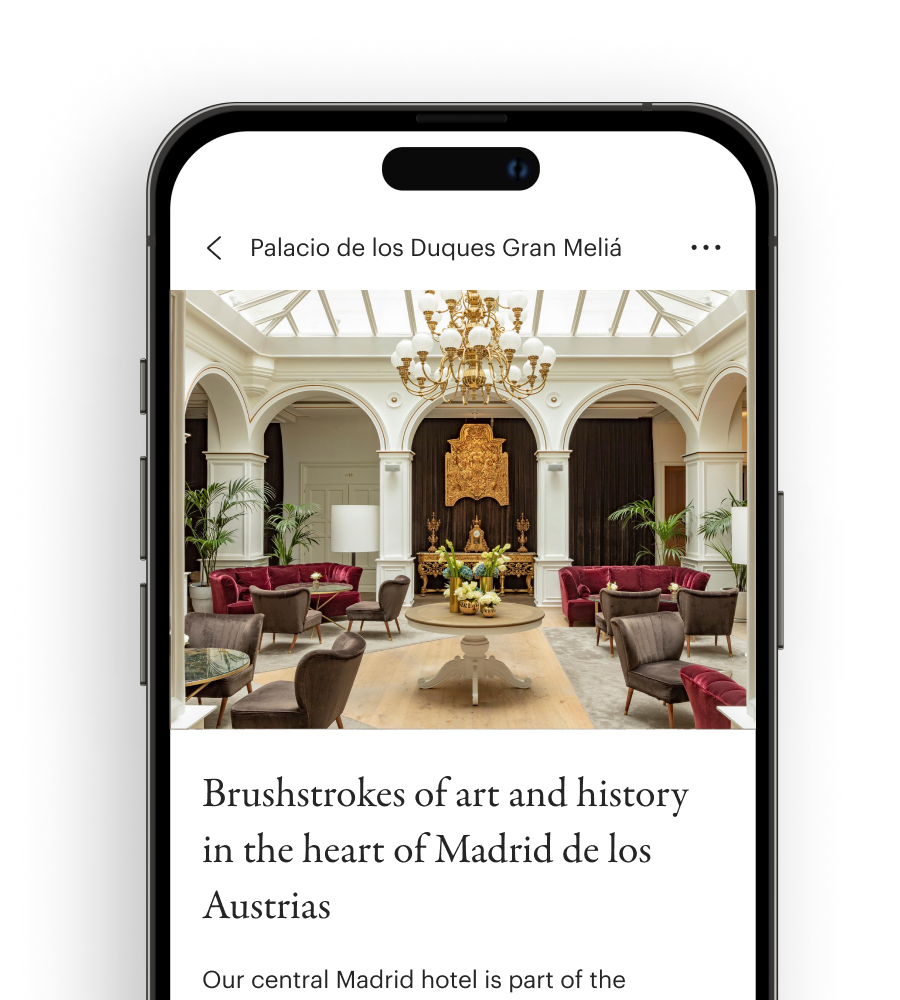,regionOfInterest=(450.0,500.0))