AnmeldenAnmelden
Schöne Events direkt am Meer
Das Hotel Meliá Calviá Beach verfügt über 10 Mehrzweckräume, die auch unterteilt werden können und mit modernster Einrichtung versehen sind. Einige bieten Tageslicht und exzellenten Ausblick. Sie sind mit moderner Technologie versehen und bieten Platz für bis zu 550 Teilnehmer.
Eventprofis
1 / 2
Unsere Räumlichkeiten
ft²
,regionOfInterest=(1476.5,883.0))
Cabrera 1
50 Maximale Personenanzahl787 ft²40.68 x 19.36
Mehr Informationen
Aufteilung
- Cocktail n/a
- Bankettn/a
- Theater50
- Klassenzimmer30
- U-Form24
- Sitzungssaal24
- Kabarett30
,regionOfInterest=(1476.5,883.0))
Cabrera 1+2
100 Maximale Personenanzahl1441 ft²40.68 x 35.43
Mehr Informationen
Aufteilung
- Cocktail n/a
- Bankettn/a
- Theater100
- Klassenzimmer50
- U-Form24
- Sitzungssaal24
- Kabarett48
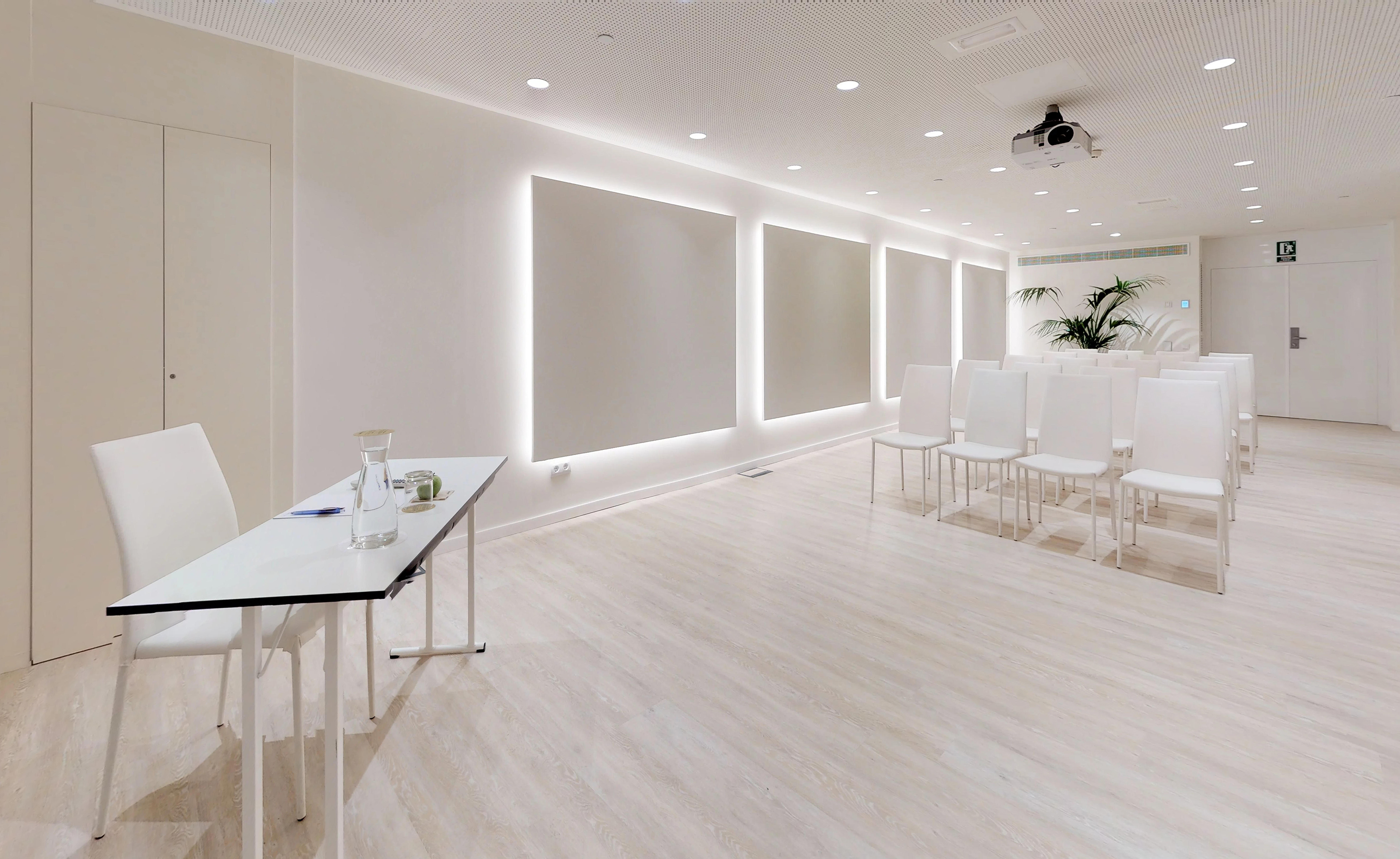,regionOfInterest=(1476.5,906.0))
Cabrera 2
30 Maximale Personenanzahl654 ft²40.68 x 16.08
Mehr Informationen
Aufteilung
- Cocktail n/a
- Bankettn/a
- Theater30
- Klassenzimmer21
- U-Form21
- Sitzungssaal21
- Kabarett18
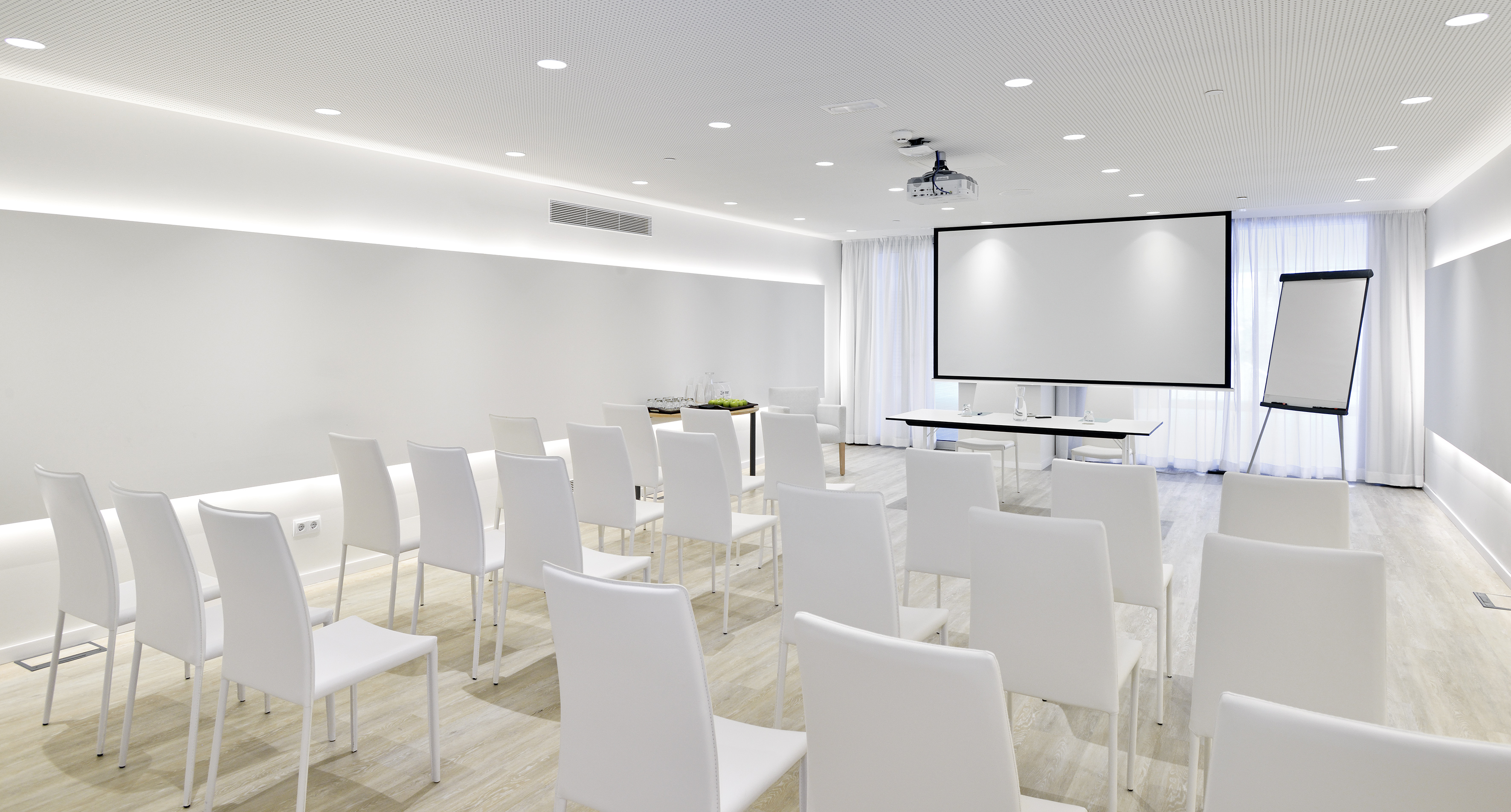,regionOfInterest=(1771.5,952.0))
Dragonera
50 Maximale Personenanzahl908 ft²46.92 x 19.36
Mehr Informationen
Aufteilung
- Cocktail n/a
- Bankettn/a
- Theater50
- Klassenzimmer30
- U-Form27
- Sitzungssaal27
- Kabarett36
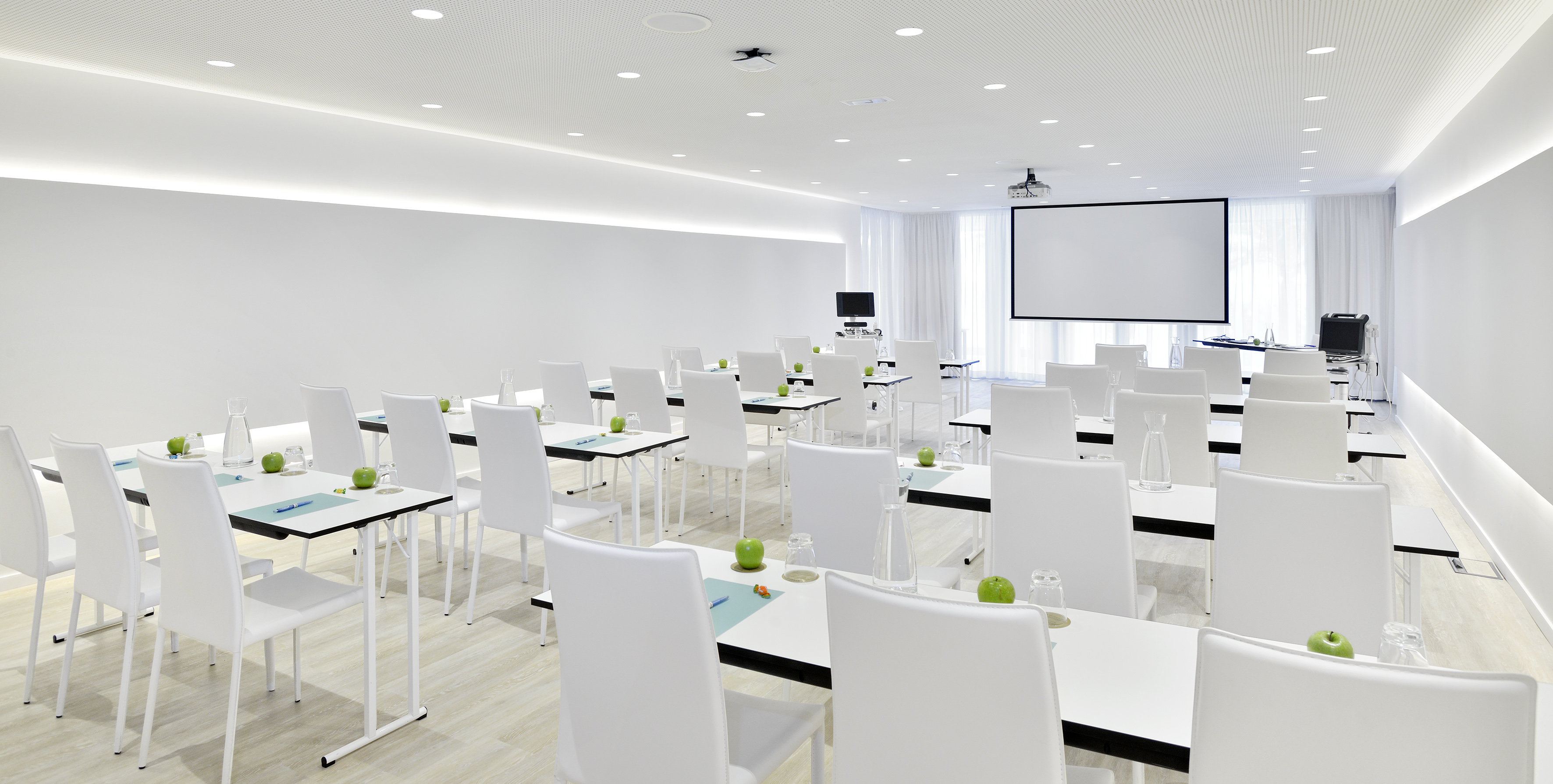,regionOfInterest=(1771.5,894.5))
Formentera
35 Maximale Personenanzahl650 ft²35.43 x 18.37
Mehr Informationen
Aufteilung
- Cocktail n/a
- Bankettn/a
- Theater35
- Klassenzimmer24
- U-Form21
- Sitzungssaal21
- Kabarett18
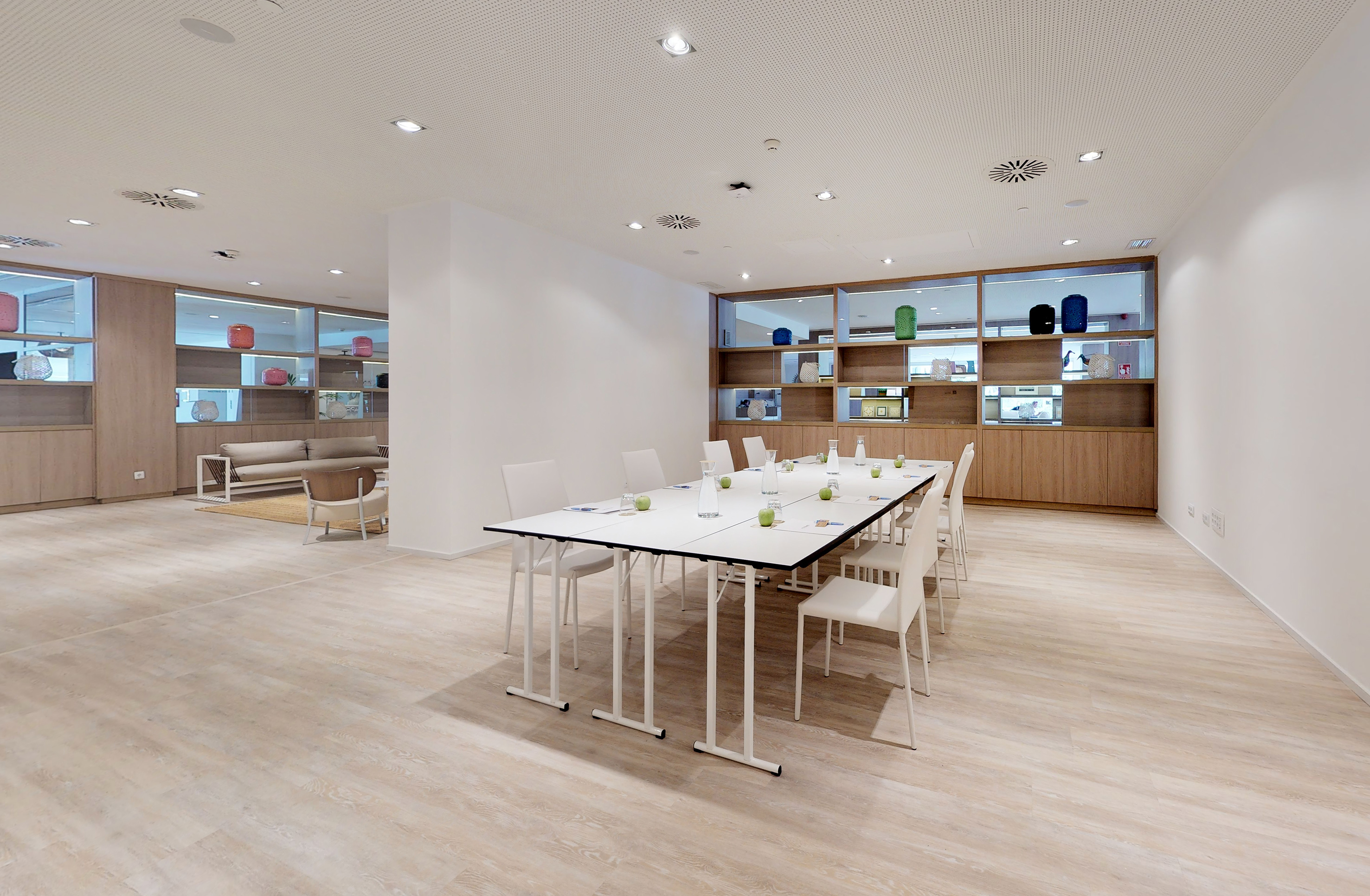,regionOfInterest=(1476.5,965.5))
Gemelas
30 Maximale Personenanzahl524 ft²27.56 x 19.03
Mehr Informationen
Aufteilung
- Cocktail n/a
- Bankettn/a
- Theater30
- Klassenzimmer24
- U-Form21
- Sitzungssaal21
- Kabarettn/a
,regionOfInterest=(1771.5,838.5))
Ibiza 1
180 Maximale Personenanzahl2608 ft²60.7 x 42.98
Mehr Informationen
Aufteilung
- Cocktail 100
- Bankettn/a
- Theater180
- Klassenzimmer100
- U-Form48
- Sitzungssaal48
- Kabarett72
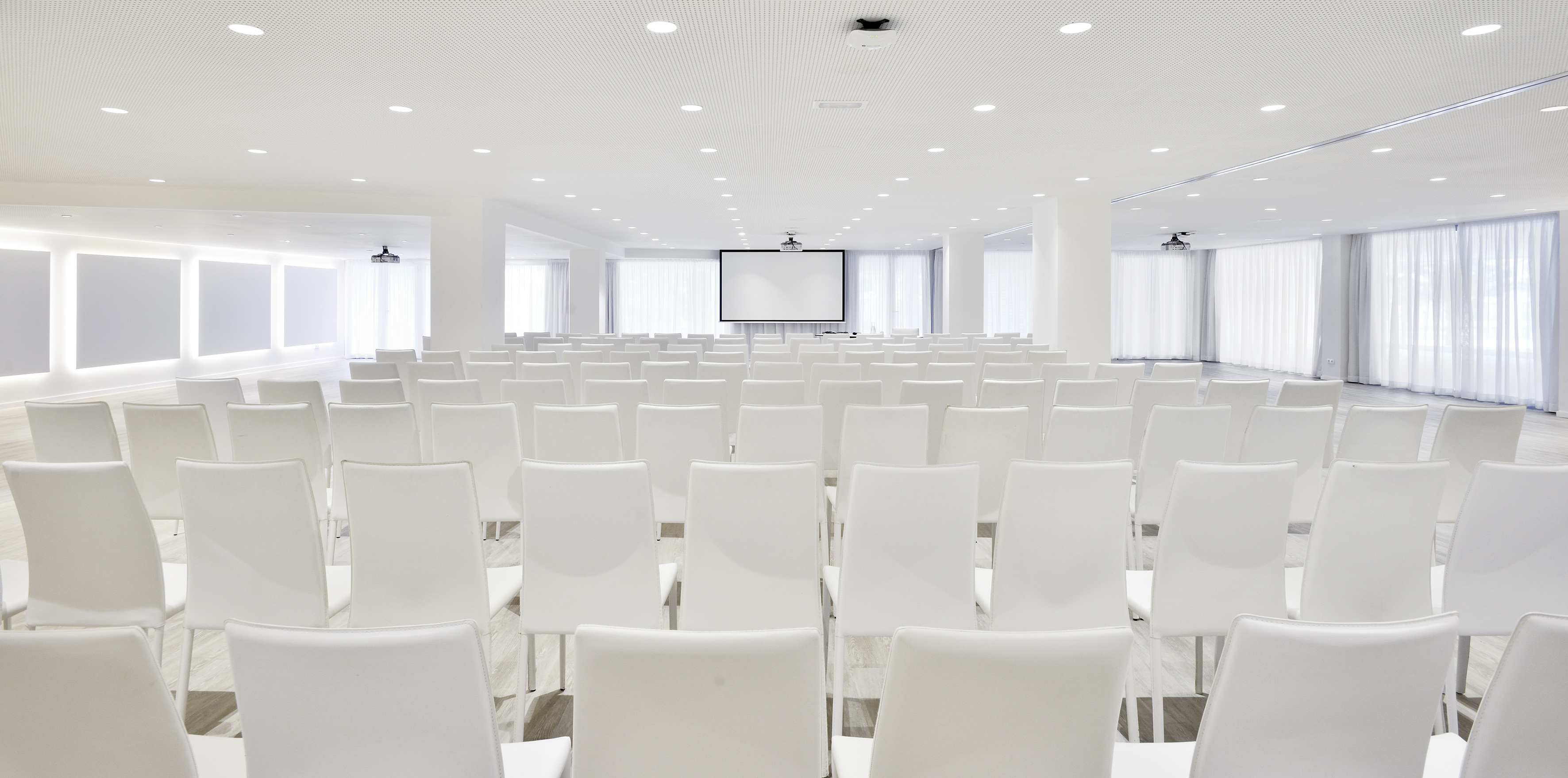,regionOfInterest=(1771.5,878.5))
Ibiza 1+2
270 Maximale Personenanzahl3764 ft²60.7 x 62.01
Mehr Informationen
Aufteilung
- Cocktail 200
- Bankettn/a
- Theater270
- Klassenzimmer150
- U-Form48
- Sitzungssaal48
- Kabarett180
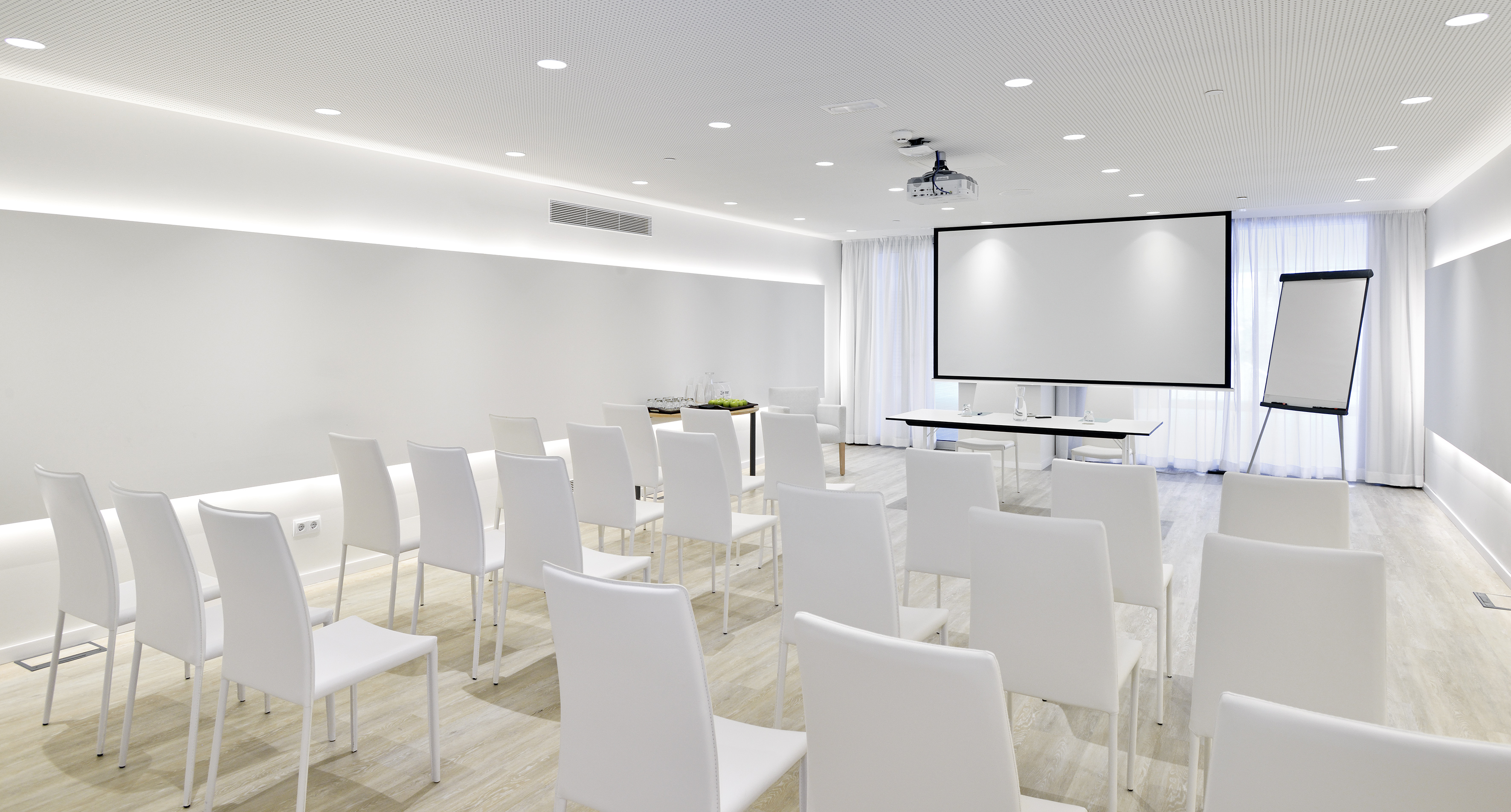,regionOfInterest=(1771.5,952.0))
Ibiza 2
90 Maximale Personenanzahl1155 ft²60.7 x 19.03
Mehr Informationen
Aufteilung
- Cocktail n/a
- Bankettn/a
- Theater90
- Klassenzimmer50
- U-Form48
- Sitzungssaal48
- Kabarett42
,regionOfInterest=(1771.5,952.5))
Mallorca
550 Maximale Personenanzahl5475 ft²96.46 x 56.76
Mehr Informationen
Aufteilung
- Cocktail 500
- Bankettn/a
- Theater550
- Klassenzimmer300
- U-Form100
- Sitzungssaaln/a
- Kabarett204
,regionOfInterest=(1476.5,906.0))
Menorca
150 Maximale Personenanzahl2228 ft²53.48 x 41.67
Mehr Informationen
Aufteilung
- Cocktail n/a
- Bankettn/a
- Theater150
- Klassenzimmer81
- U-Formn/a
- Sitzungssaaln/a
- Kabarett60
,regionOfInterest=(1476.5,984.5))
Studio V
150 Maximale Personenanzahl1485 ft²49.22 x 30.19
Mehr Informationen
Aufteilung
- Cocktail 90
- Bankettn/a
- Theater150
- Klassenzimmer90
- U-Form45
- Sitzungssaal45
- Kabarett66
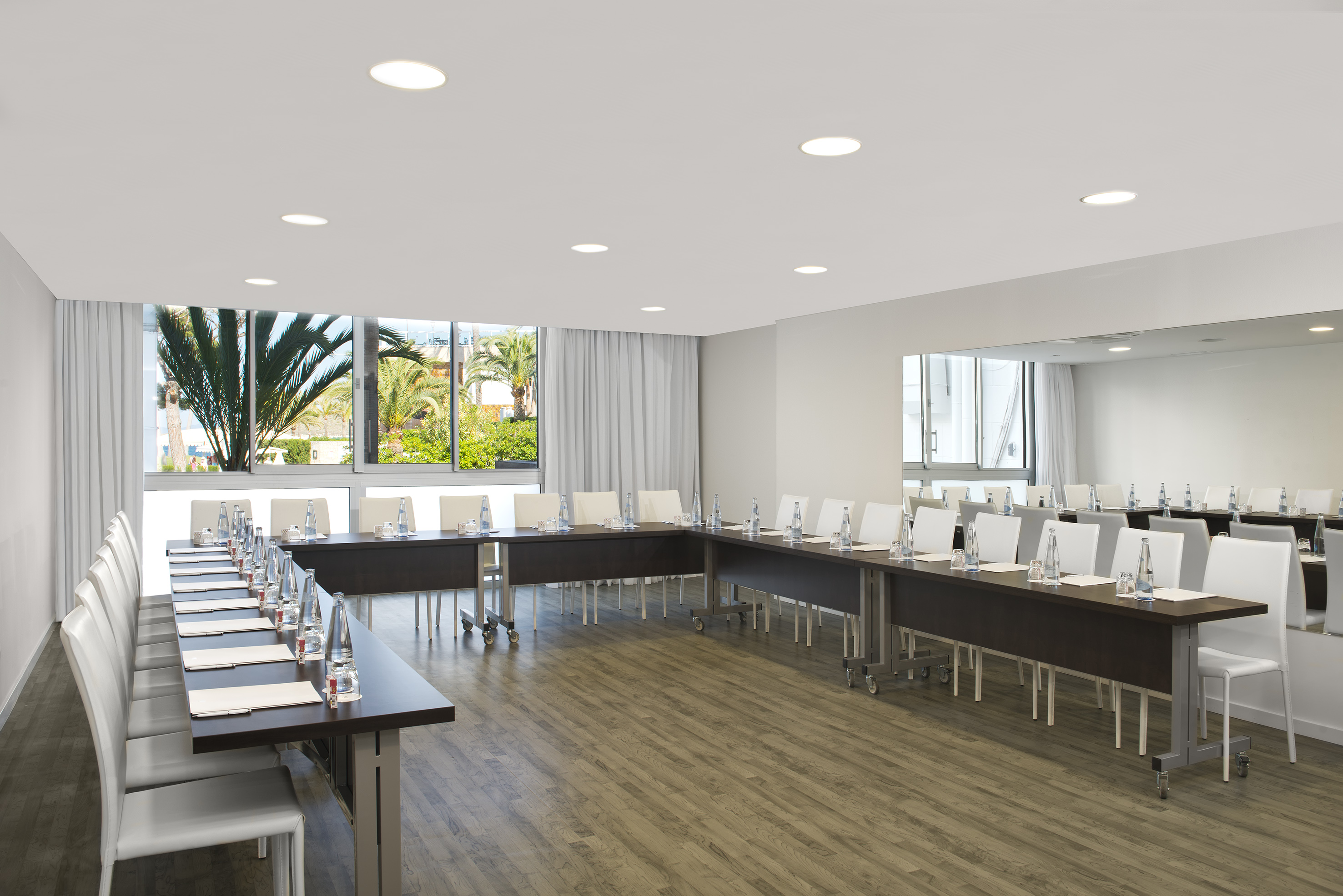,regionOfInterest=(1476.5,985.5))
Studio IV
50 Maximale Personenanzahl574 ft²31.83 x 18.05
Mehr Informationen
Aufteilung
- Cocktail n/a
- Bankettn/a
- Theater50
- Klassenzimmer30
- U-Form24
- Sitzungssaal24
- Kabarett24
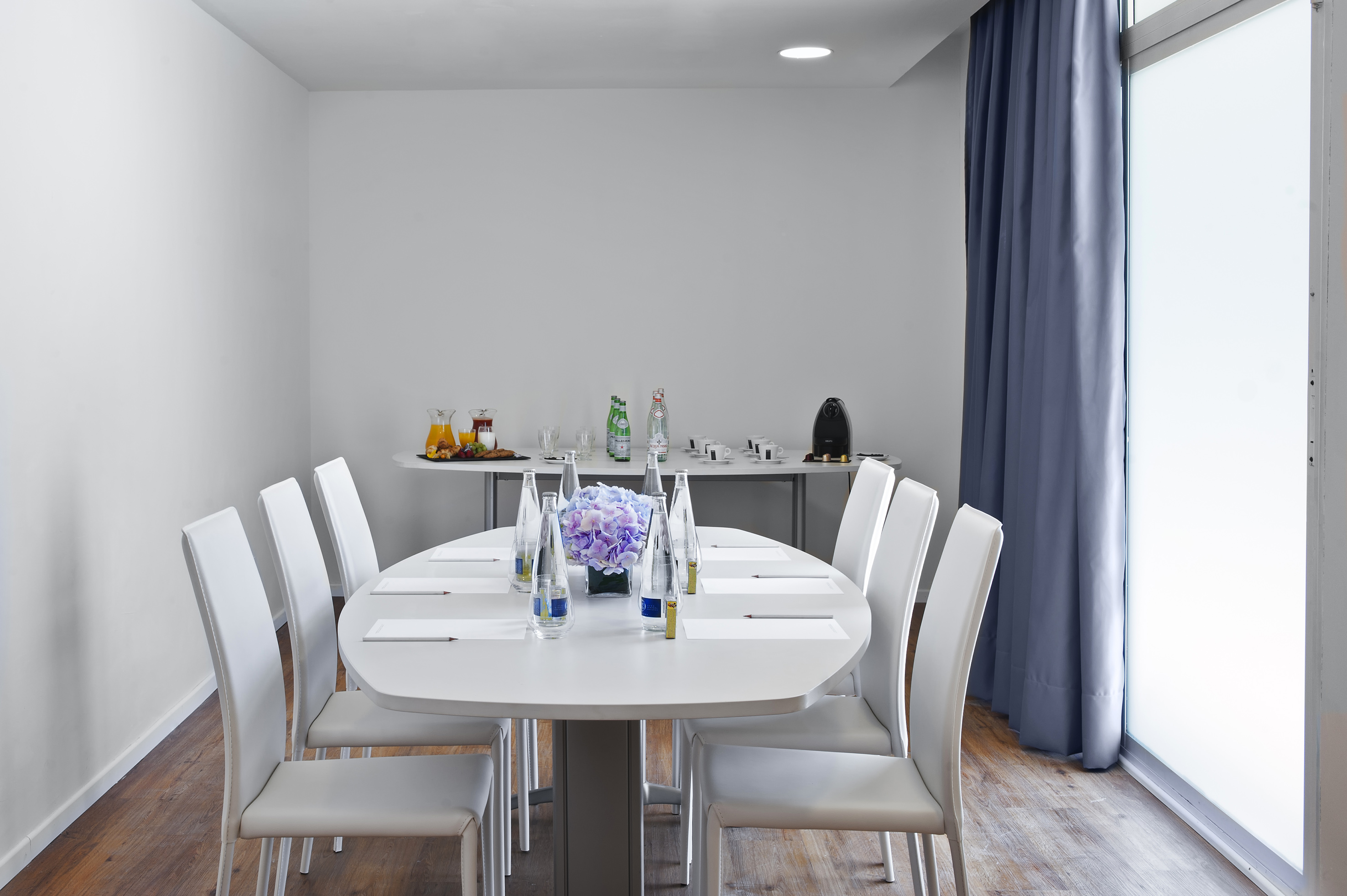,regionOfInterest=(1476.5,982.5))
Studio II
15 Maximale Personenanzahl258 ft²26.25 x 9.84
Mehr Informationen
Aufteilung
- Cocktail n/a
- Bankettn/a
- Theater15
- Klassenzimmer12
- U-Formn/a
- Sitzungssaal10
- Kabarettn/a
,regionOfInterest=(1476.5,982.5))
Studio I
15 Maximale Personenanzahl262 ft²27.56 x 9.51
Mehr Informationen
Aufteilung
- Cocktail n/a
- Bankettn/a
- Theater15
- Klassenzimmer12
- U-Formn/a
- Sitzungssaal10
- Kabarettn/a
Entdecken Sie unsere Marken
- luxury
- premium
- essential
,regionOfInterest=(1771.5,952.5))
,regionOfInterest=(1771.5,952.5))
,regionOfInterest=(1771.5,838.5))
,regionOfInterest=(5399.6219706,2423.4640953))
,regionOfInterest=(1598.2745811,1052.70669))
,regionOfInterest=(3330.5,2220.5))
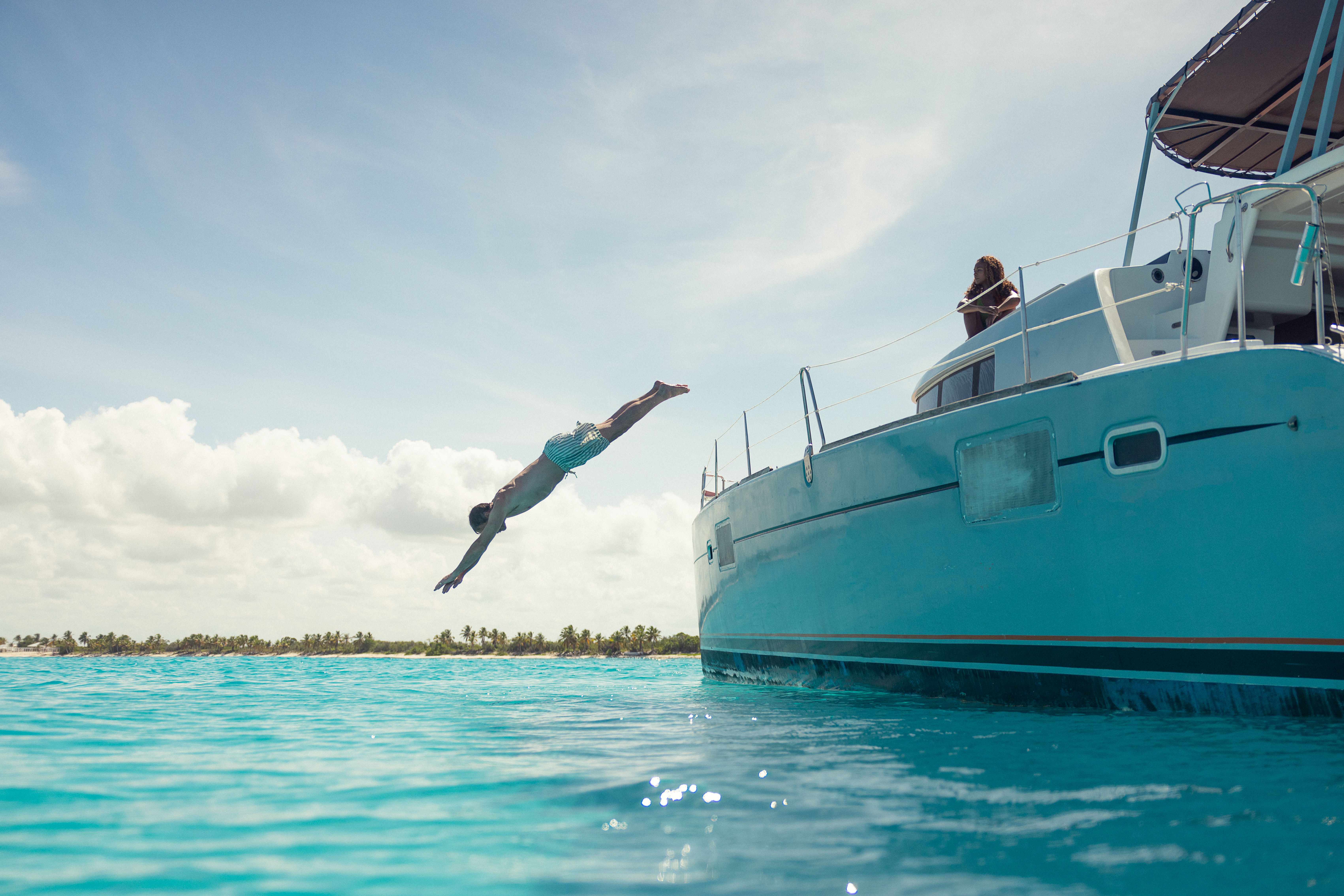,regionOfInterest=(3402.5,2269.5))
,regionOfInterest=(1243.0,2165.557456))
,regionOfInterest=(4344.0,2896.0))
,regionOfInterest=(3680.0,2456.0))
,regionOfInterest=(1771.5,1179.0))
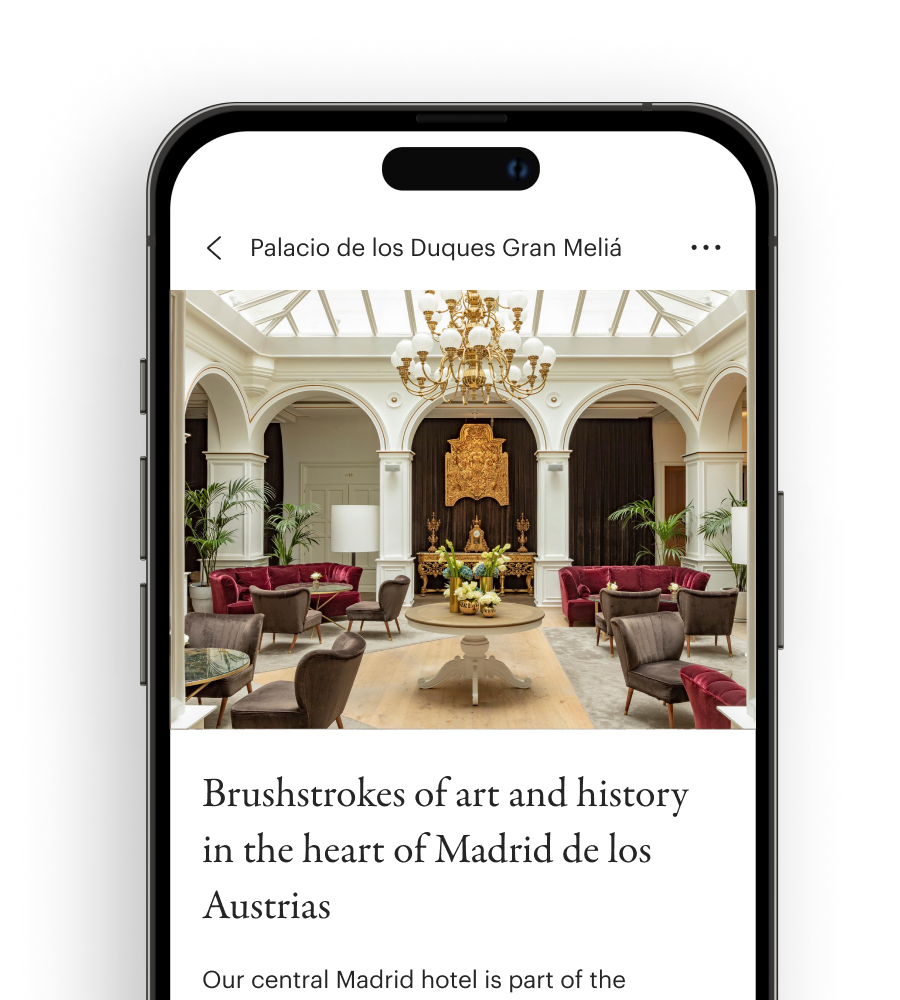,regionOfInterest=(450.0,500.0))