Sign inSign in
First-class facilities
Find the ideal space among numerous rooms of different sizes, most with natural light and with space for up to 500 people. We also have 285 m2 of space for exhibitions, an outdoor stage with seating for up to 350 guests, a banquet hall, and a bar in the convention area for coffee breaks. Outdoor team-building activities can also be arranged in the park and the play area.
Event experts
Our spaces
ft²
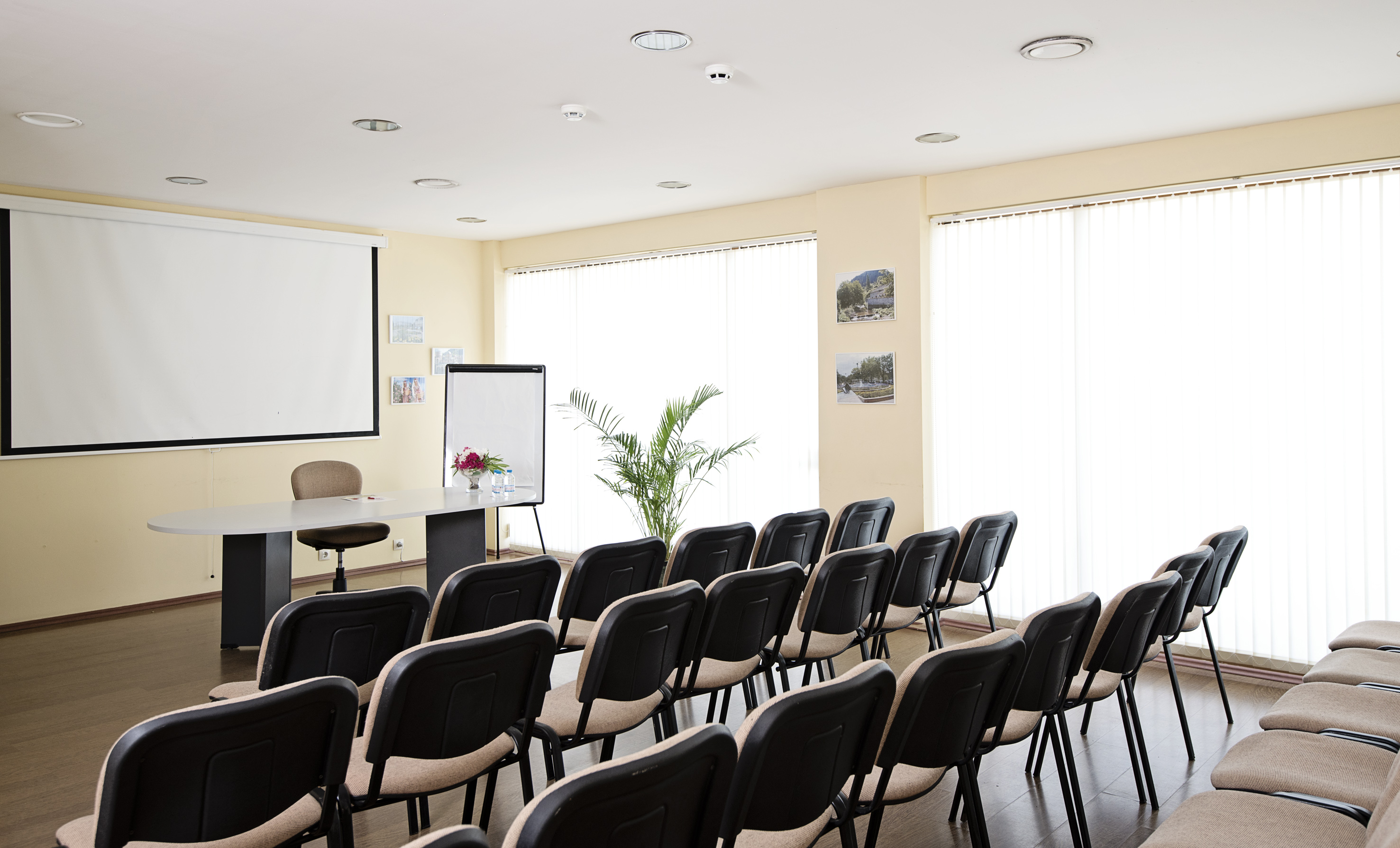,regionOfInterest=(1476.5,894.0))
Sigma Hall
40 Maximum number of people581 ft²29.53 x 19.69
More information
Layouts
- Cocktail n/a
- Banquetn/a
- Theatre40
- Classroomn/a
- U-shapen/a
- Boardroomn/a
- Cabaretn/a
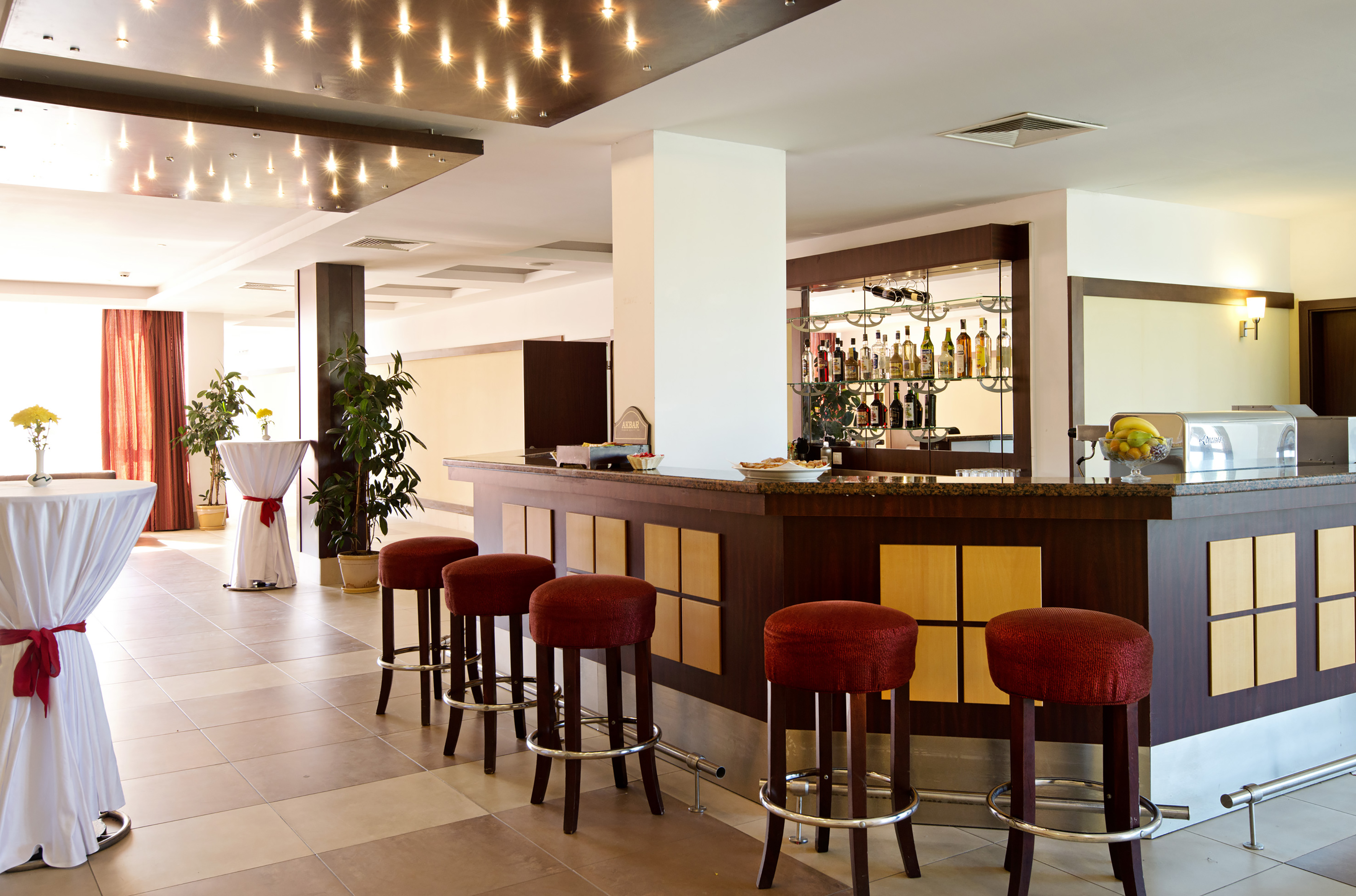,regionOfInterest=(1771.5,1170.5))
Banquet Hall “Anhiallo”
70 Maximum number of people1076 ft²16.41 x 65.62
More information
Layouts
- Cocktail 70
- Banquet70
- Theatre70
- Classroomn/a
- U-shapen/a
- Boardroomn/a
- Cabaretn/a
,regionOfInterest=(1476.5,894.0))
Mermaid
40 Maximum number of people581 ft²29.53 x 19.69
More information
Layouts
- Cocktail n/a
- Banquetn/a
- Theatre40
- Classroomn/a
- U-shapen/a
- Boardroomn/a
- Cabaretn/a
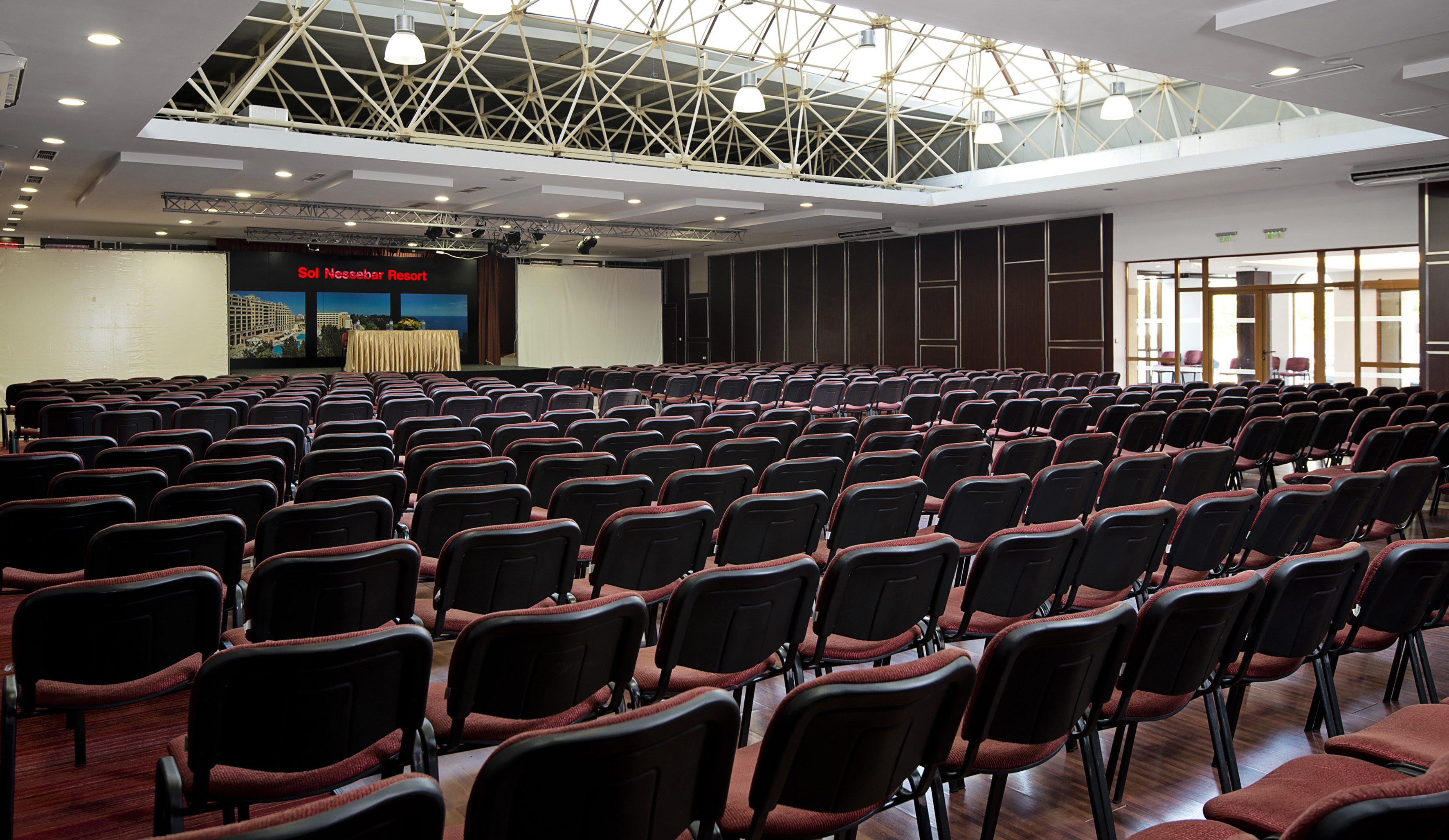,regionOfInterest=(1771.5,1027.0))
Neptune Hall
500 Maximum number of people5619 ft²59.06 x 95.15
More information
Layouts
- Cocktail 300
- Banquet250
- Theatre500
- Classroomn/a
- U-shape100
- Boardroomn/a
- Cabaretn/a
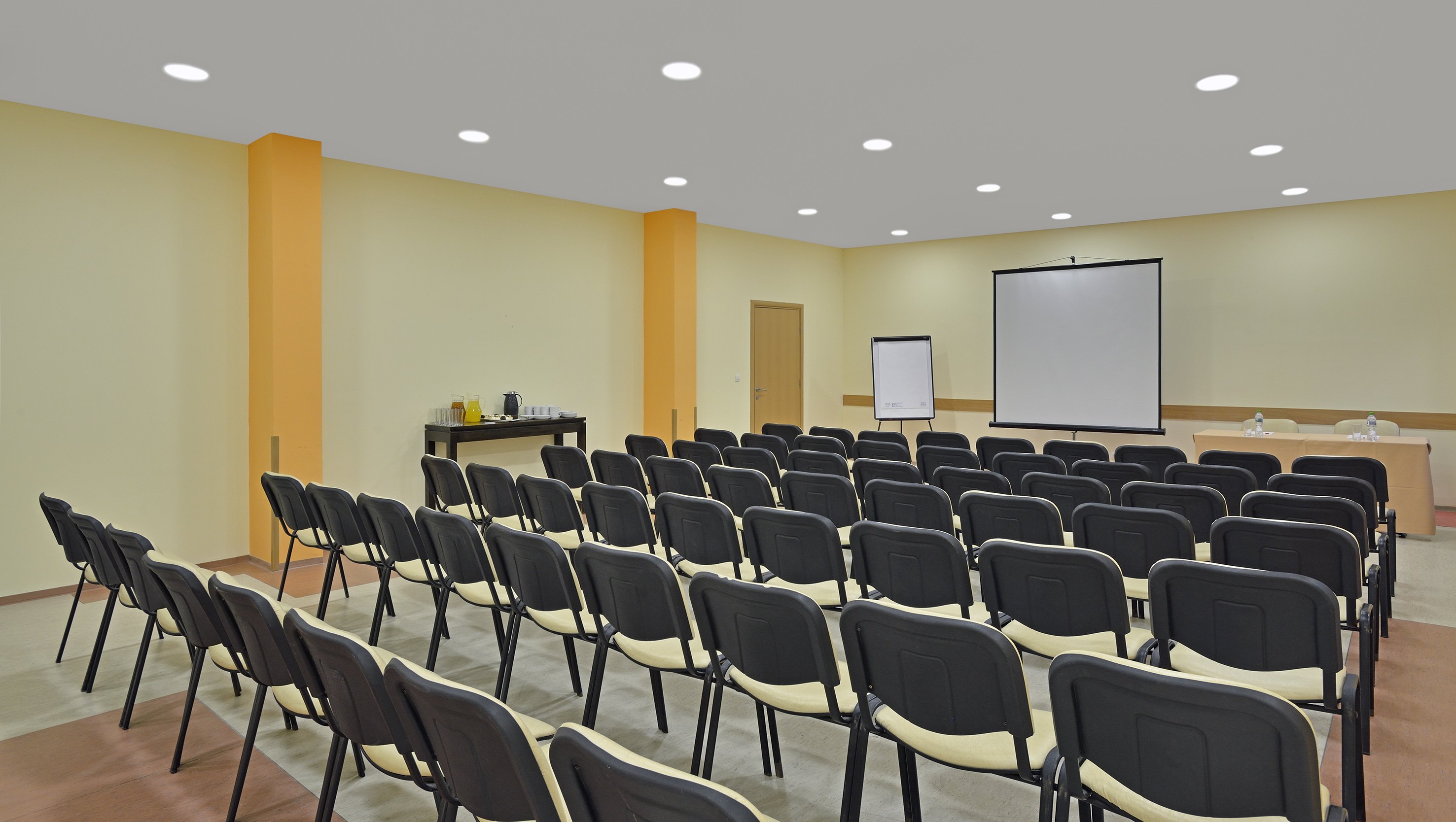,regionOfInterest=(1476.5,834.0))
Seashell
20 Maximum number of people258 ft²13.12 x 19.69
More information
Layouts
- Cocktail n/a
- Banquetn/a
- Theatre20
- Classroomn/a
- U-shapen/a
- Boardroomn/a
- Cabaretn/a
,regionOfInterest=(1476.5,834.0))
Starfish
20 Maximum number of people258 ft²13.12 x 19.69
More information
Layouts
- Cocktail n/a
- Banquetn/a
- Theatre20
- Classroomn/a
- U-shapen/a
- Boardroomn/a
- Cabaretn/a
Discover our brands
- luxury
- premium
- essential
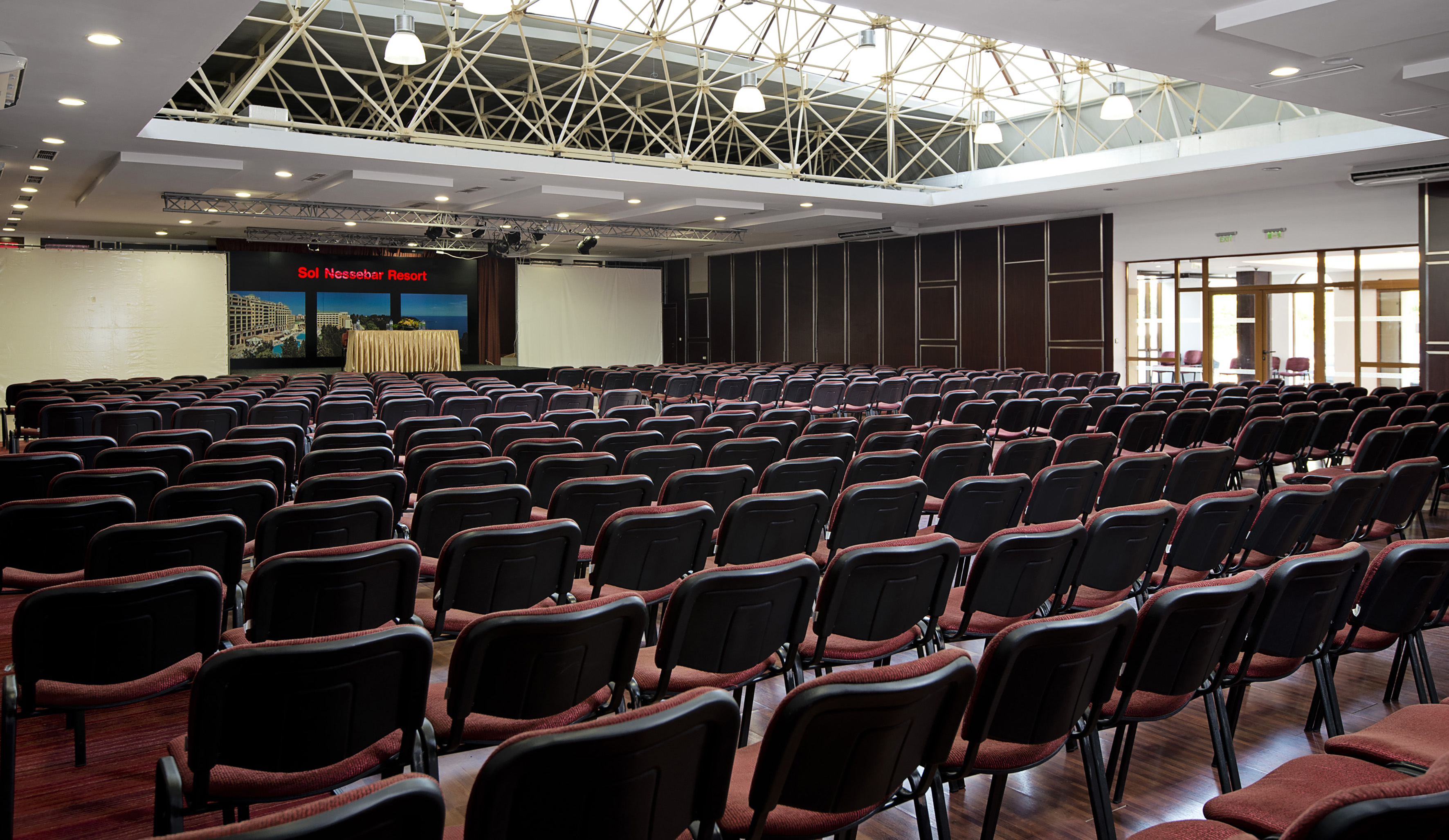,regionOfInterest=(1771.5,1027.0))
,regionOfInterest=(1476.5,894.0))
,regionOfInterest=(5399.6219706,2423.4640953))
,regionOfInterest=(1598.2745811,1052.70669))
,regionOfInterest=(3330.5,2220.5))
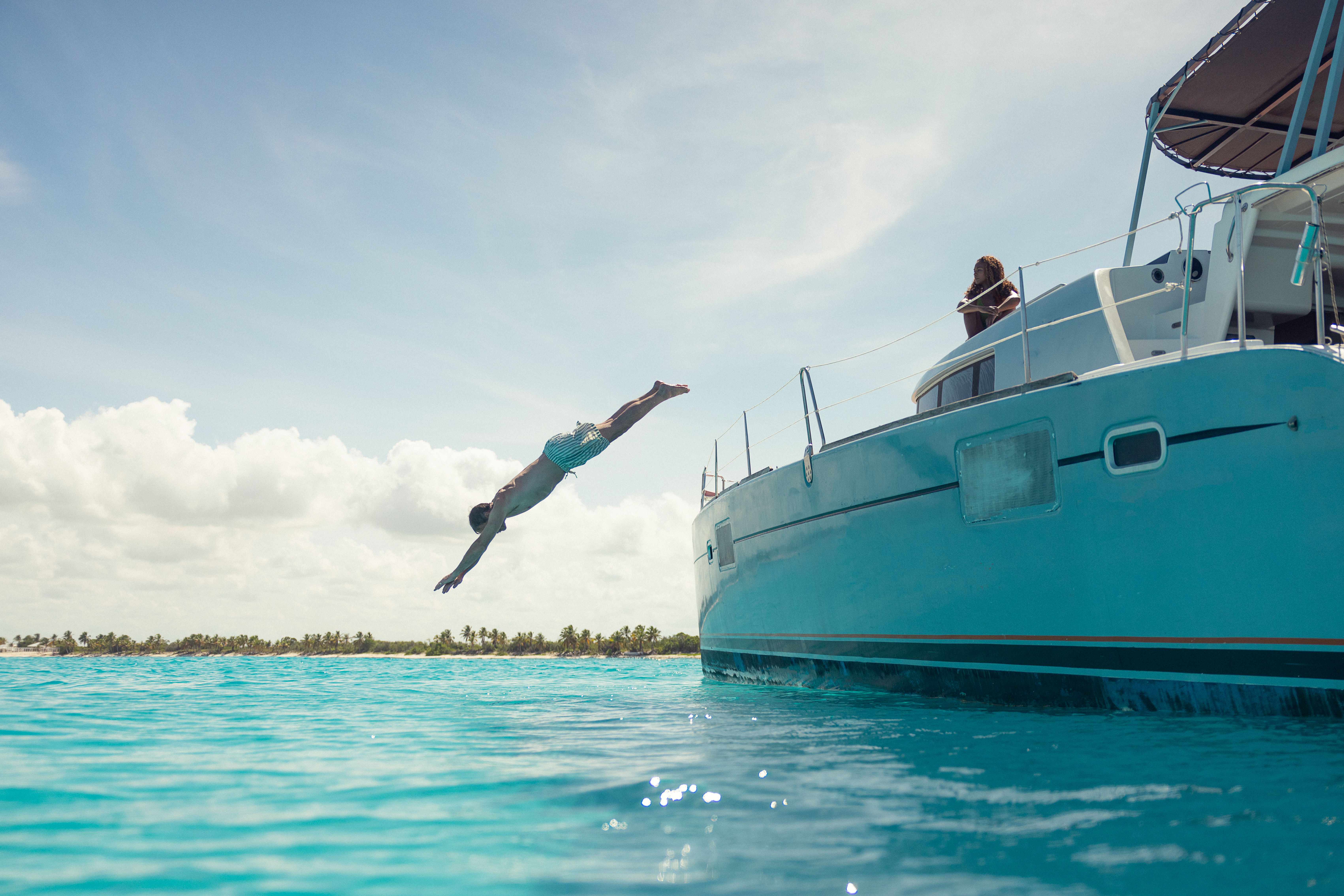,regionOfInterest=(3402.5,2269.5))
,regionOfInterest=(1243.0,2165.557456))
,regionOfInterest=(4344.0,2896.0))
,regionOfInterest=(3680.0,2456.0))
,regionOfInterest=(1771.5,1179.0))
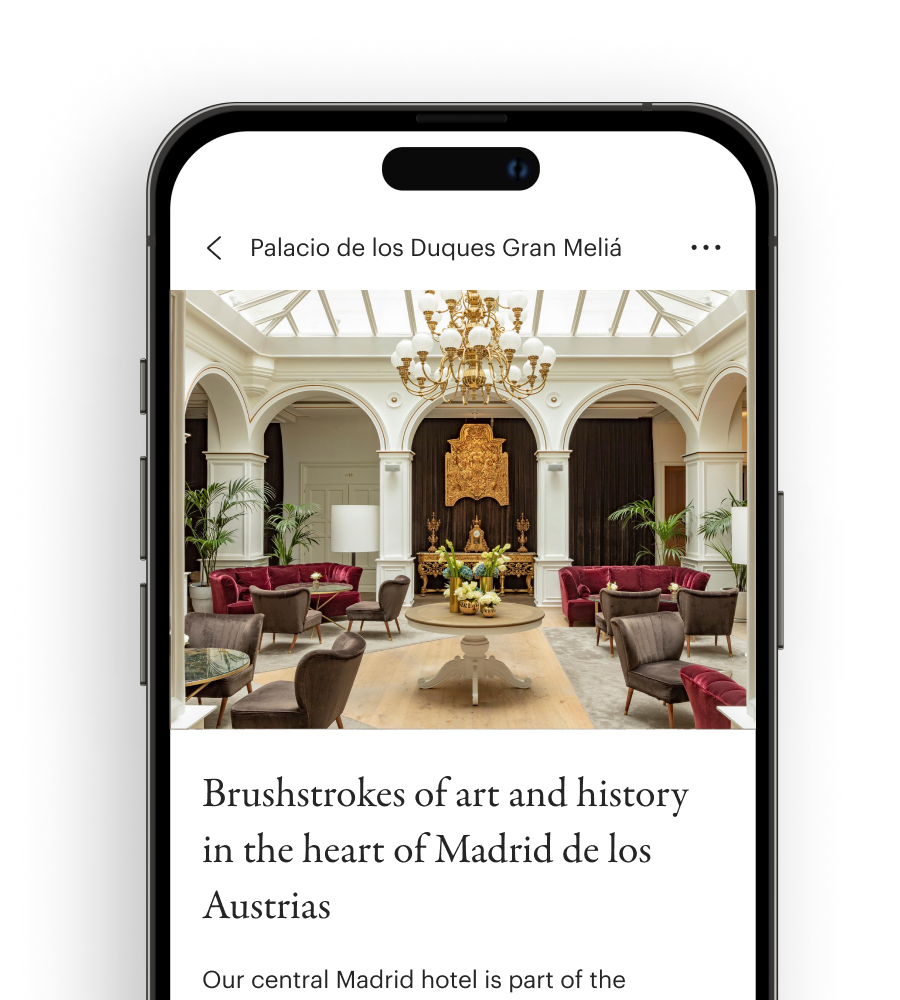,regionOfInterest=(450.0,500.0))