Sign inSign in
Meetings alongside the sea
The versatility of our spaces makes The Level at Meliá Alicante the ideal place to hold a congress or convention in Alicante. And a location by the sea, surrounded by nature, also adds an extra touch of magic to any event. Choose how you want to celebrate your event and the menu you like best, and our team will take care of all the details.
Event experts
1 / 4
Our spaces
ft²
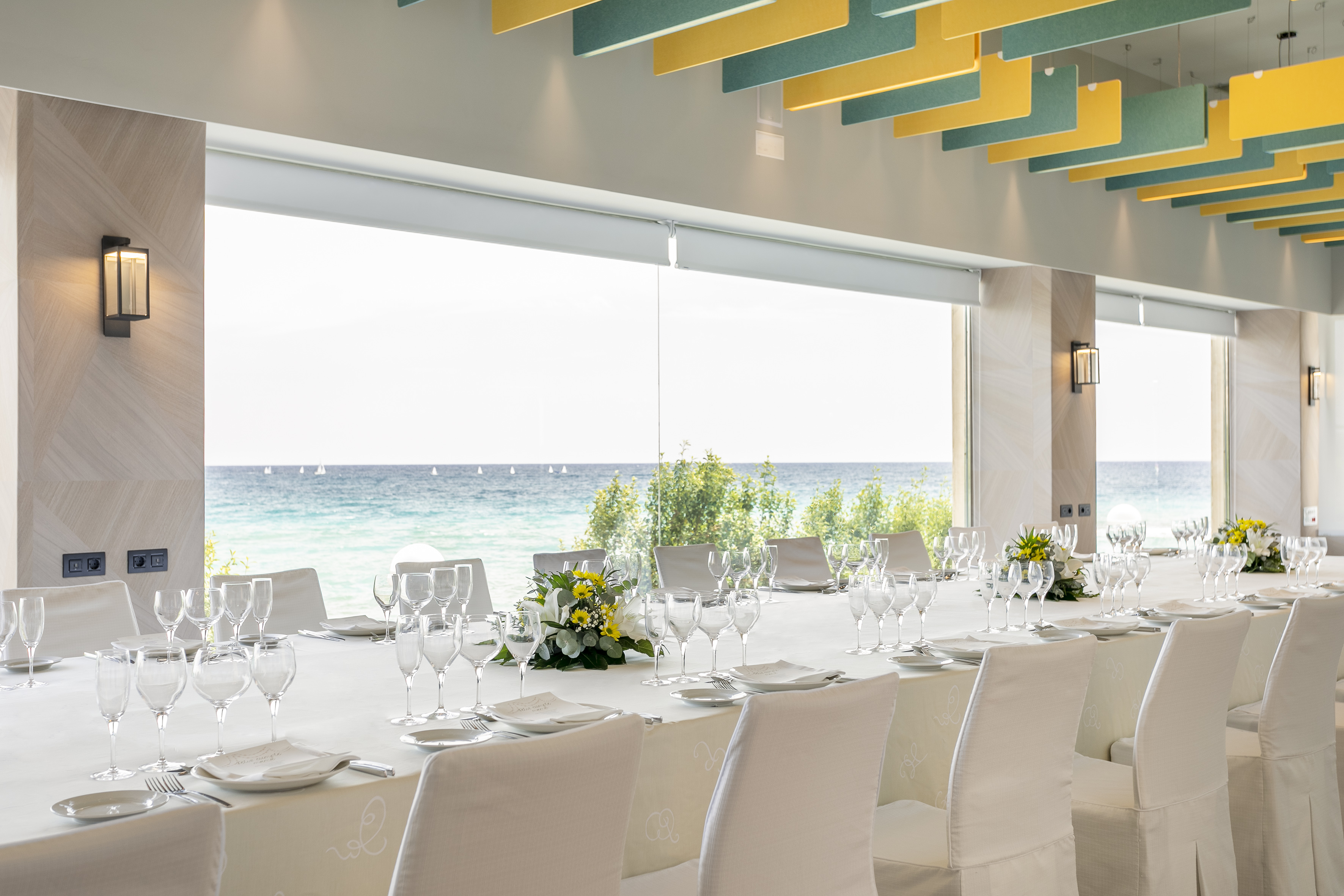,regionOfInterest=(1771.5,1181.0))
Almirante
150 Maximum number of people1889 ft²27.56 x 68.57
More information
Layouts
- Cocktail 150
- Banquet100
- Theatre150
- Classroomn/a
- U-shape46
- Boardroomn/a
- Cabaretn/a
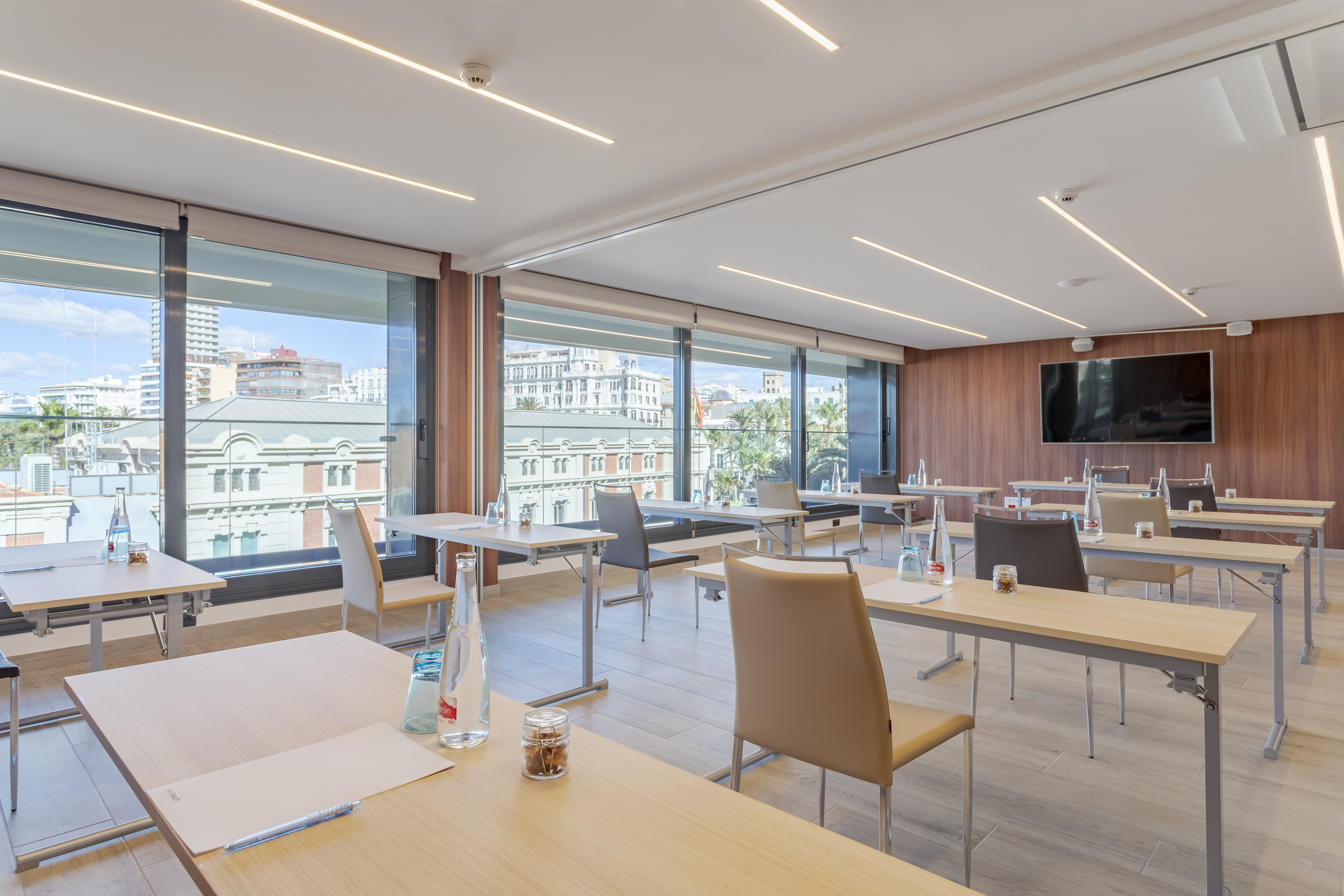,regionOfInterest=(1771.5,1181.0))
Altet
25 Maximum number of people330 ft²13.78 x 23.95
More information
Layouts
- Cocktail n/a
- Banquetn/a
- Theatre25
- Classroomn/a
- U-shape12
- Boardroomn/a
- Cabaretn/a
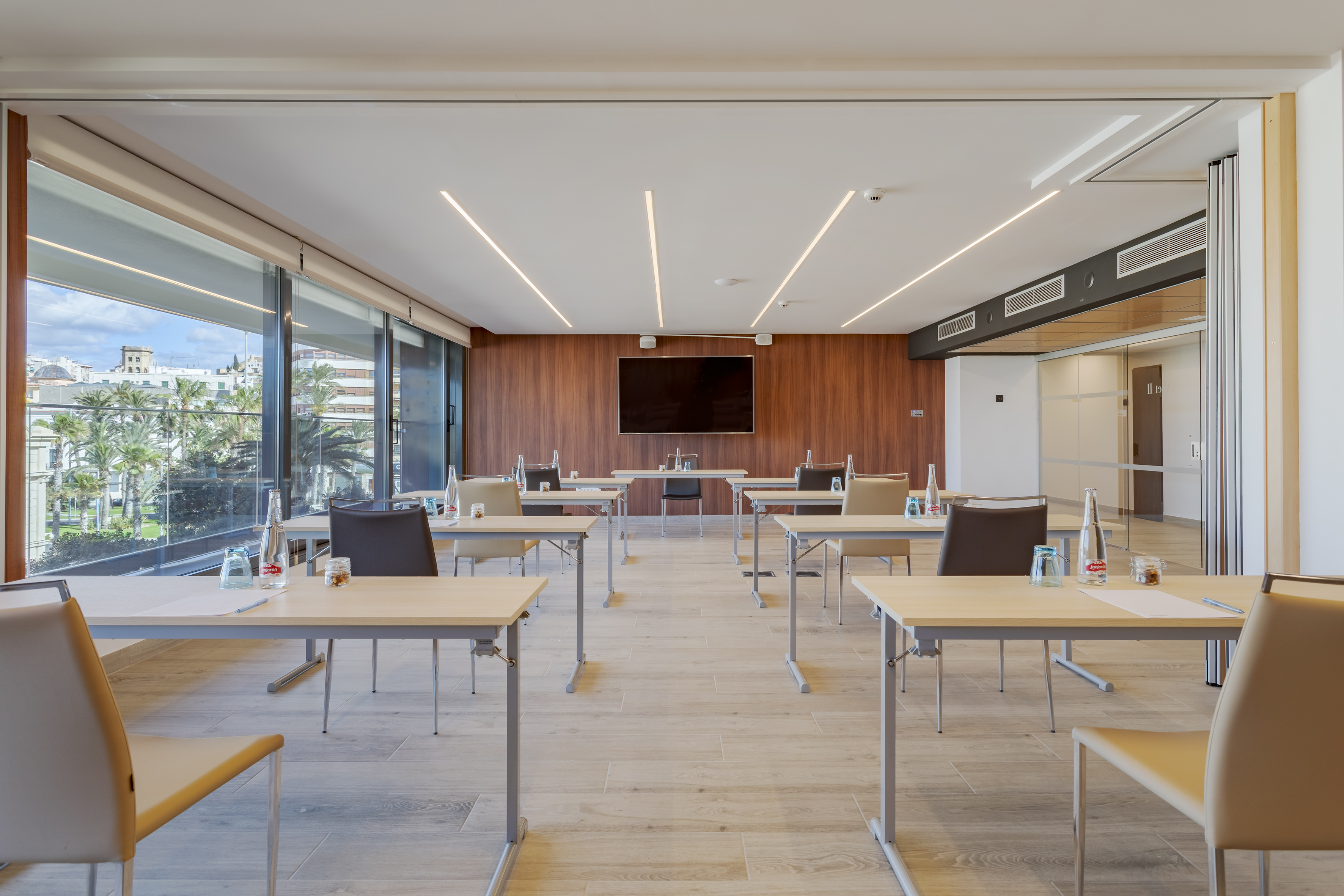,regionOfInterest=(1771.5,1181.0))
Castell
25 Maximum number of people387 ft²16.41 x 23.62
More information
Layouts
- Cocktail n/a
- Banquetn/a
- Theatre25
- Classroomn/a
- U-shape12
- Boardroomn/a
- Cabaretn/a
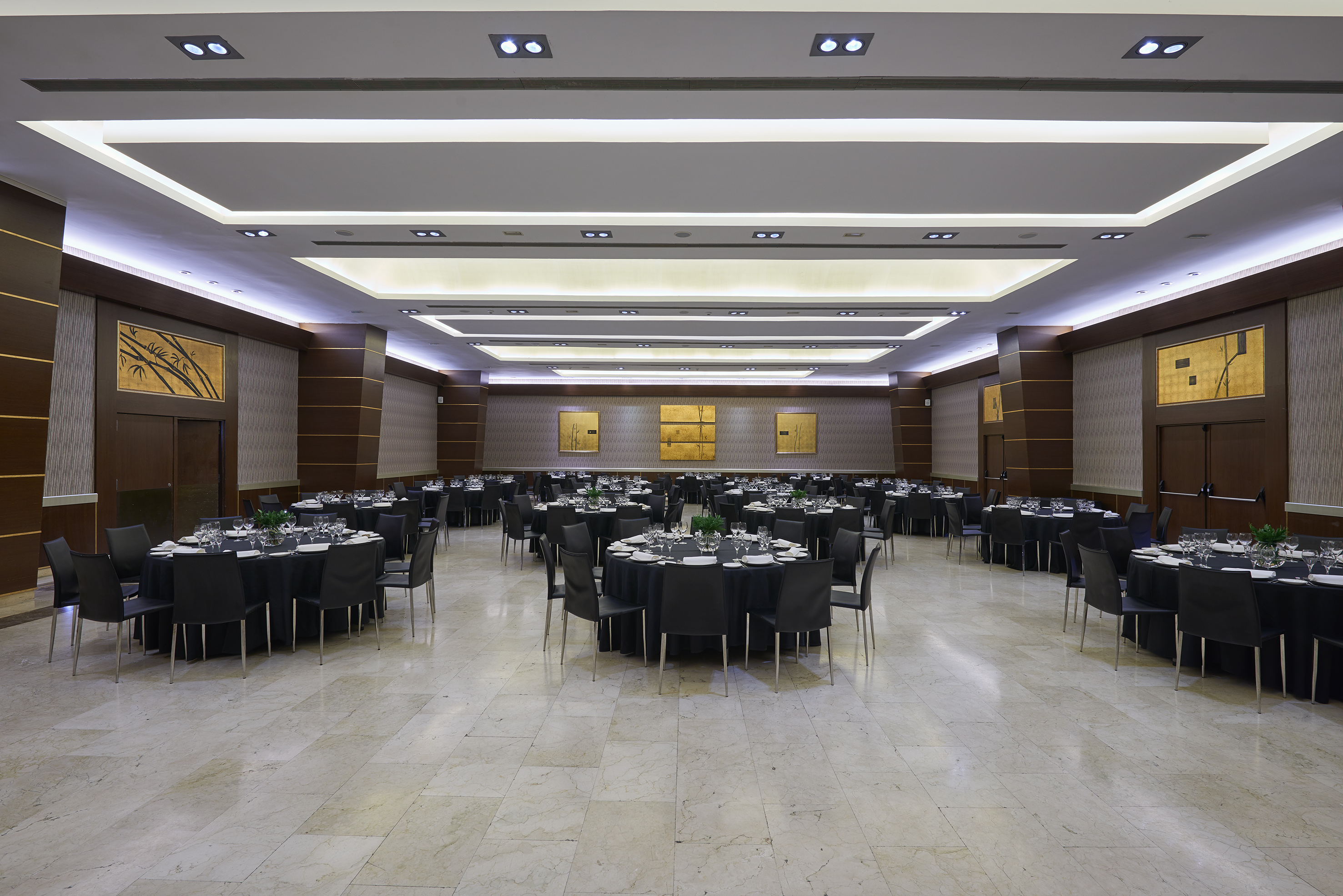,regionOfInterest=(1476.5,985.5))
Europa
500 Maximum number of people4192 ft²54.14 x 77.43
More information
Layouts
- Cocktail 500
- Banquet270
- Theatre425
- Classroomn/a
- U-shape80
- Boardroomn/a
- Cabaretn/a
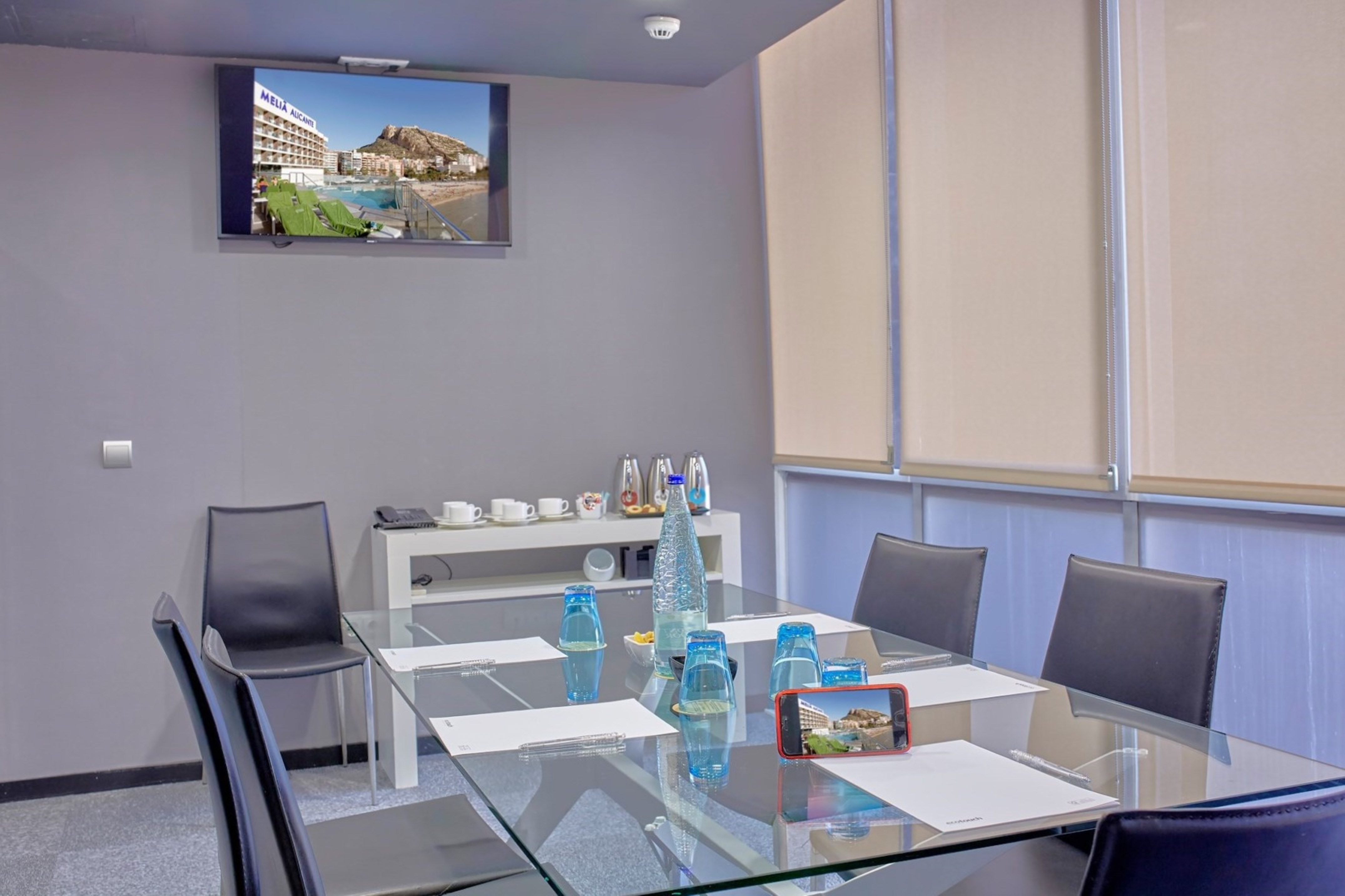,regionOfInterest=(2150.0,1433.0))
Explanada
1108 ft²3.28 x 337.94
More information
Layouts
- Cocktail n/a
- Banquetn/a
- Theatren/a
- Classroomn/a
- U-shapen/a
- Boardroomn/a
- Cabaretn/a
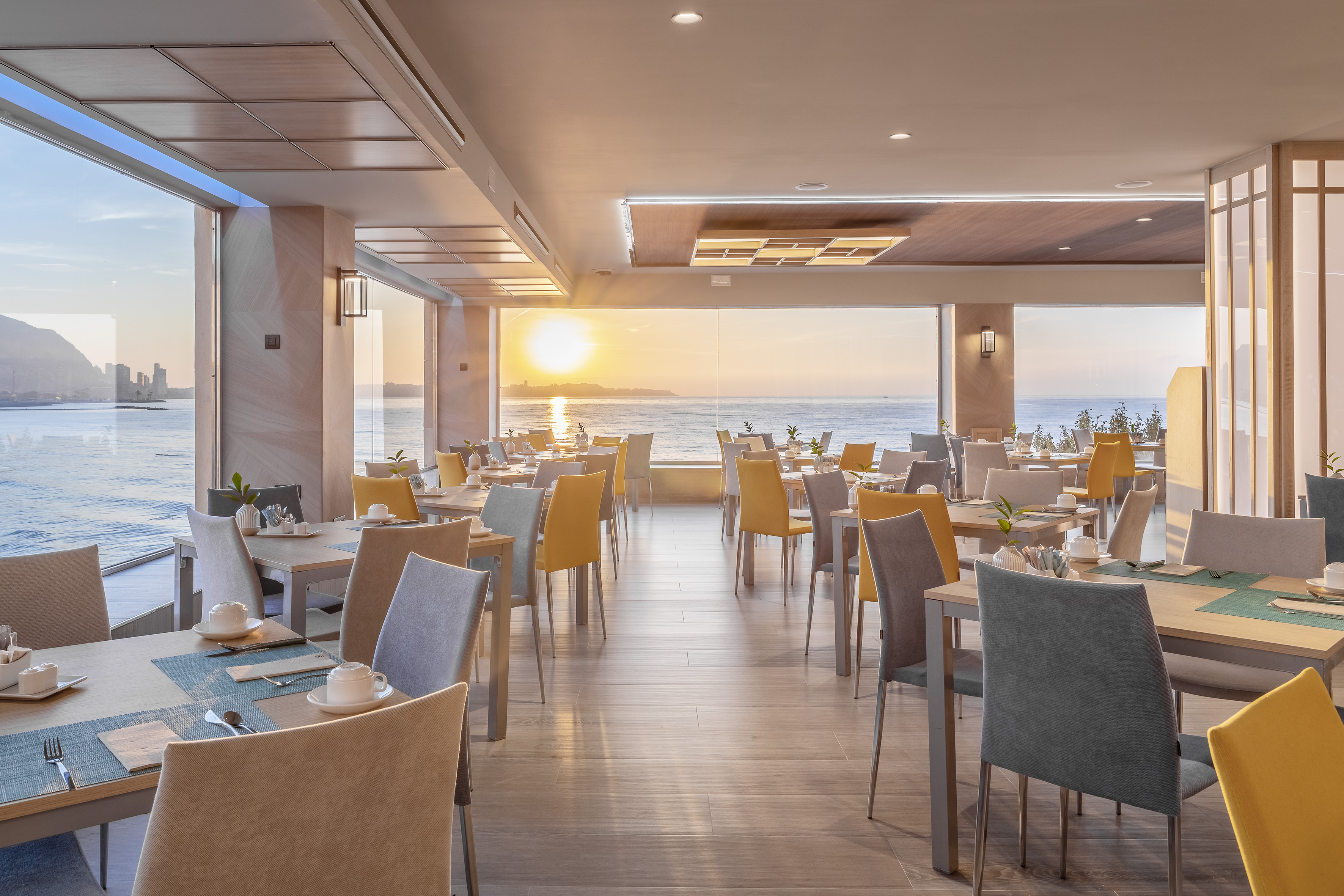,regionOfInterest=(1771.5,1181.0))
Gran Postiguet
800 Maximum number of people9287 ft²3.28 x 2831.5
More information
Layouts
- Cocktail 800
- Banquet600
- Theatren/a
- Classroomn/a
- U-shapen/a
- Boardroomn/a
- Cabaretn/a
,regionOfInterest=(2150.0,1433.0))
Levante
1108 ft²3.28 x 337.94
More information
Layouts
- Cocktail n/a
- Banquetn/a
- Theatren/a
- Classroomn/a
- U-shapen/a
- Boardroomn/a
- Cabaretn/a
,regionOfInterest=(2150.0,1433.0))
Marina
1108 ft²3.28 x 337.94
More information
Layouts
- Cocktail n/a
- Banquetn/a
- Theatren/a
- Classroomn/a
- U-shapen/a
- Boardroomn/a
- Cabaretn/a
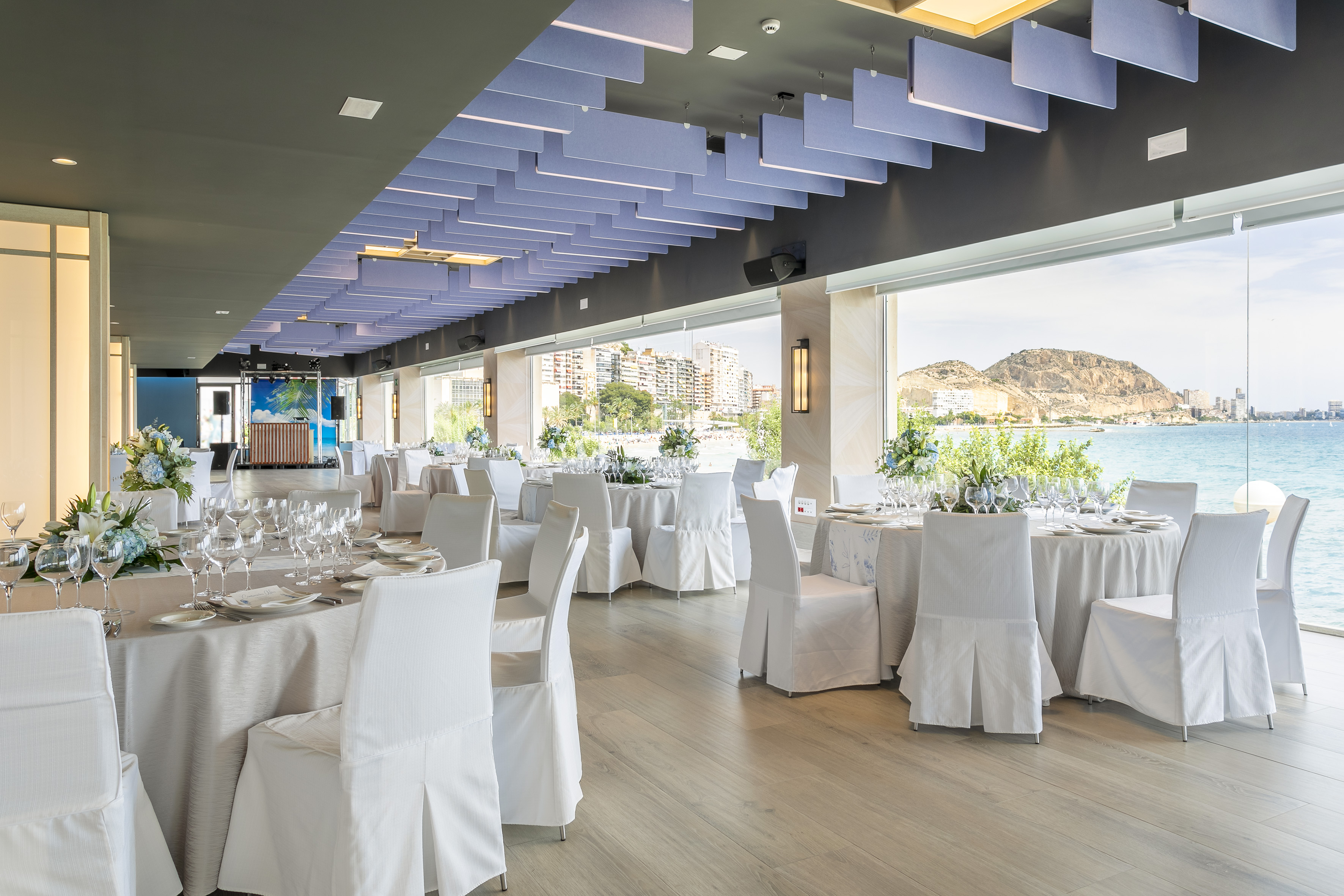,regionOfInterest=(1771.5,1181.0))
Mediterraneo
300 Maximum number of people4304 ft²3.28 x 1312.4
More information
Layouts
- Cocktail 300
- Banquet220
- Theatre220
- Classroomn/a
- U-shape92
- Boardroomn/a
- Cabaretn/a
,regionOfInterest=(2150.0,1433.0))
Poniente
1108 ft²3.28 x 337.94
More information
Layouts
- Cocktail n/a
- Banquetn/a
- Theatren/a
- Classroomn/a
- U-shapen/a
- Boardroomn/a
- Cabaretn/a
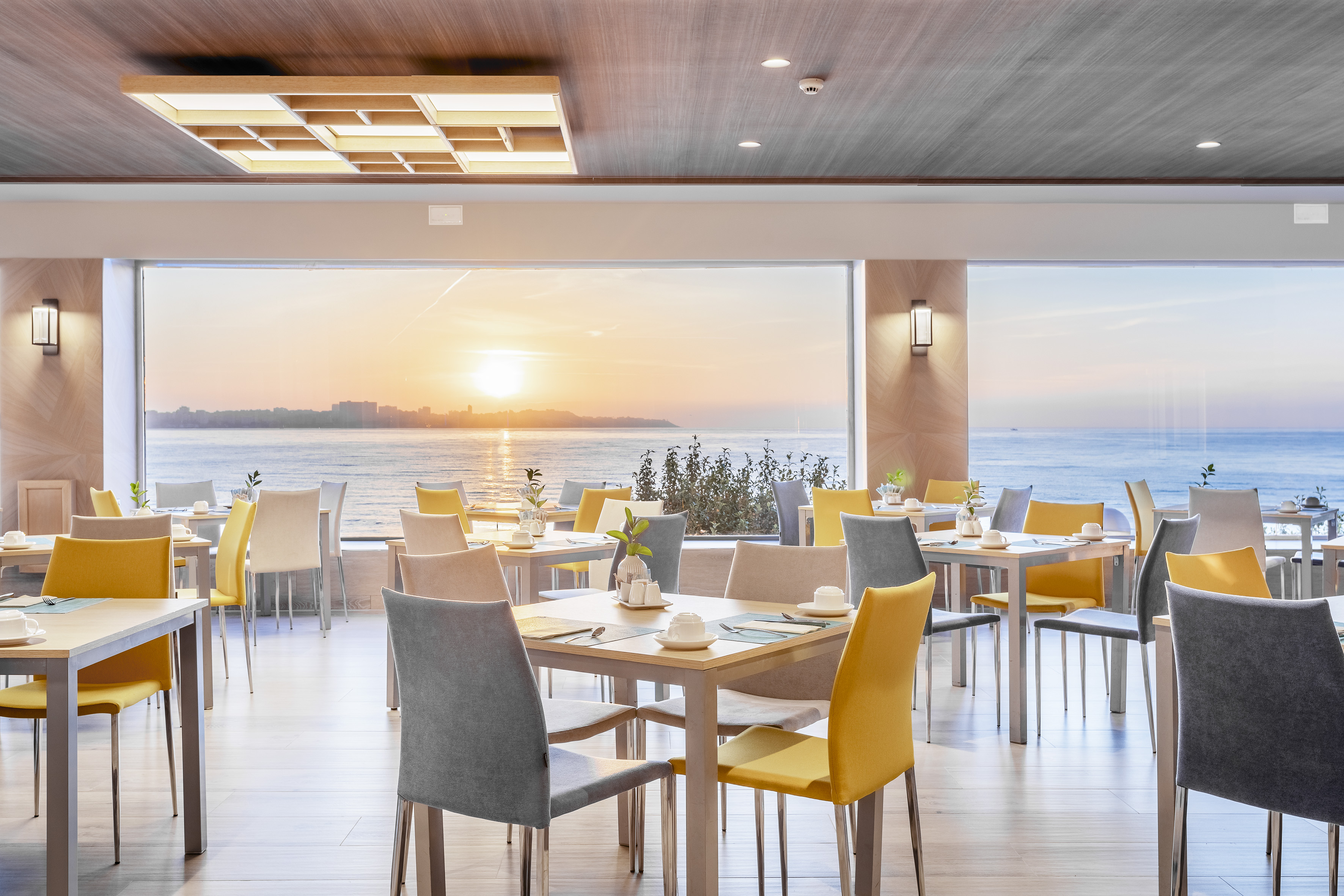,regionOfInterest=(1771.5,1181.0))
Postiguet
600 Maximum number of people3813 ft²48.23 x 79.07
More information
Layouts
- Cocktail 600
- Banquet460
- Theatren/a
- Classroomn/a
- U-shapen/a
- Boardroomn/a
- Cabaretn/a
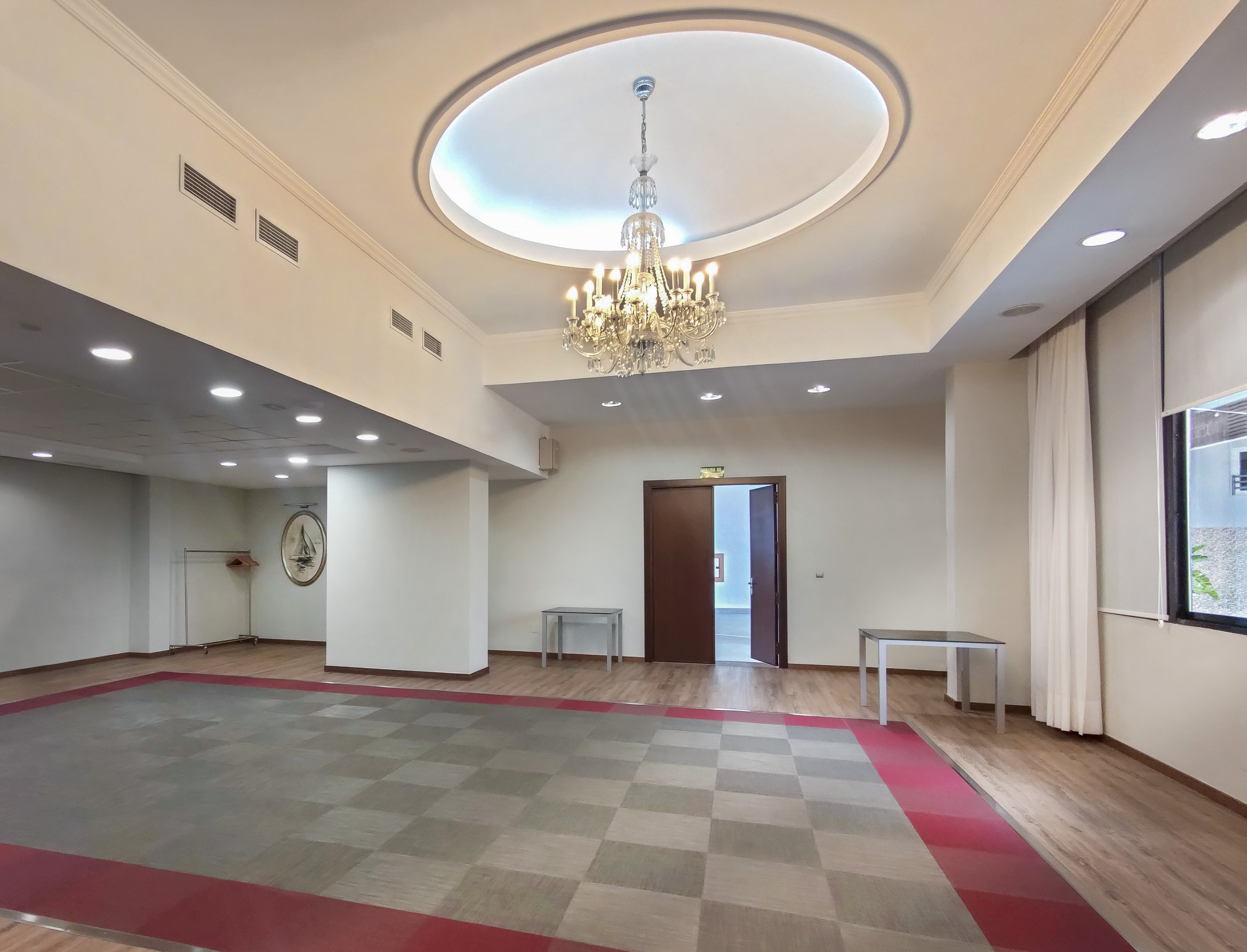,regionOfInterest=(1771.5,1353.0))
Terra Lucis I
100 Maximum number of people1042 ft²30.84 x 33.79
More information
Layouts
- Cocktail 100
- Banquet70
- Theatre70
- Classroomn/a
- U-shape25
- Boardroomn/a
- Cabaretn/a
,regionOfInterest=(1771.5,1353.0))
Terra Lucis I + II
200 Maximum number of people2106 ft²62.34 x 33.79
More information
Layouts
- Cocktail 200
- Banquet130
- Theatre150
- Classroomn/a
- U-shape50
- Boardroomn/a
- Cabaretn/a
,regionOfInterest=(1771.5,1353.0))
Terra Lucis II
80 Maximum number of people1042 ft²30.84 x 33.79
More information
Layouts
- Cocktail 80
- Banquet60
- Theatre60
- Classroomn/a
- U-shape25
- Boardroomn/a
- Cabaretn/a
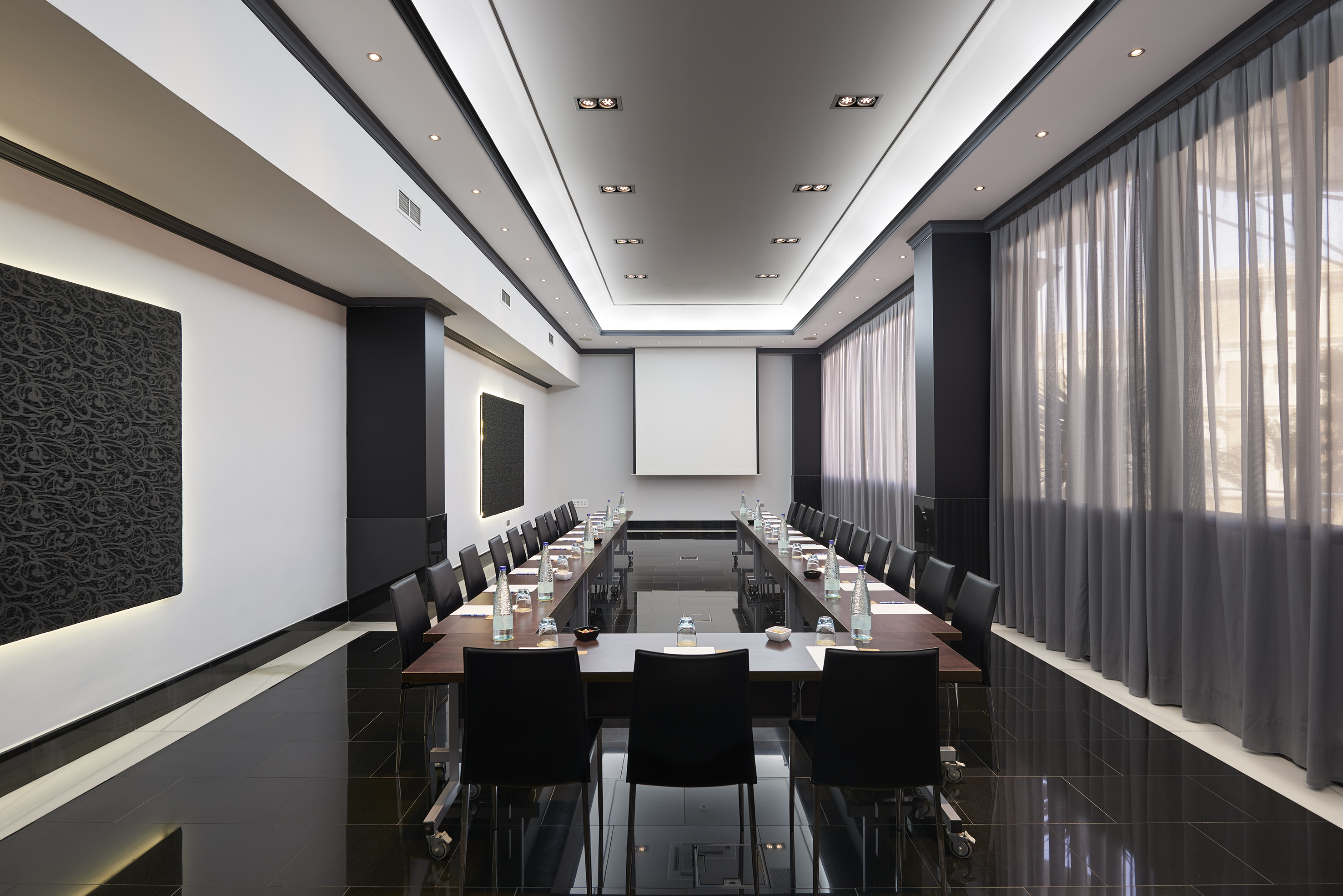,regionOfInterest=(1476.5,985.5))
Terra Mítica
90 Maximum number of people980 ft²20.34 x 48.23
More information
Layouts
- Cocktail 90
- Banquet60
- Theatre90
- Classroomn/a
- U-shape36
- Boardroomn/a
- Cabaretn/a
,regionOfInterest=(2150.0,1433.0))
Tramontana
107 ft²3.28 x 32.81
More information
Layouts
- Cocktail n/a
- Banquetn/a
- Theatren/a
- Classroomn/a
- U-shapen/a
- Boardroomn/a
- Cabaretn/a
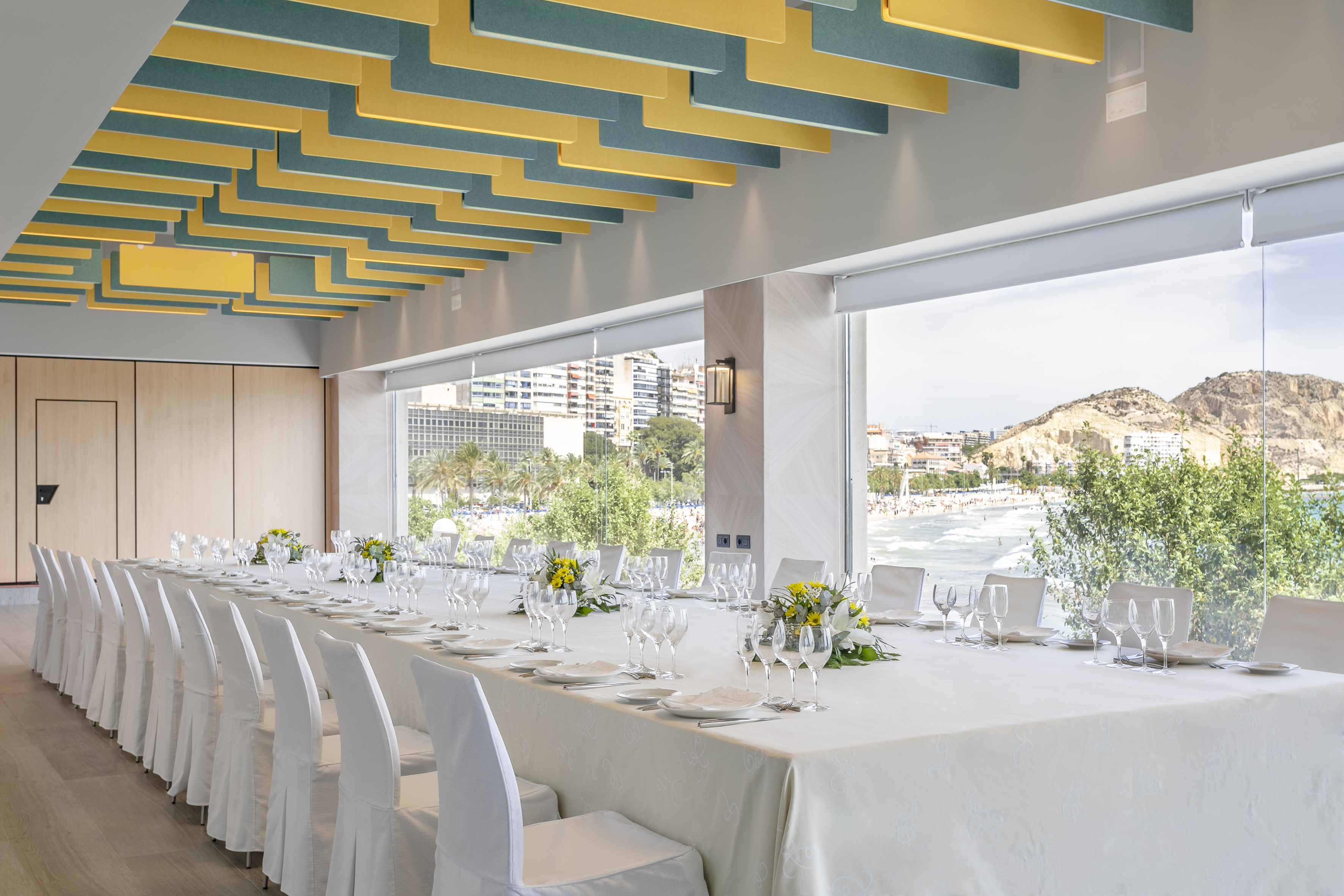,regionOfInterest=(1771.5,1181.0))
Tabarca
70 Maximum number of people1728 ft²47.9 x 36.09
More information
Layouts
- Cocktail 70
- Banquetn/a
- Theatren/a
- Classroomn/a
- U-shapen/a
- Boardroomn/a
- Cabaretn/a
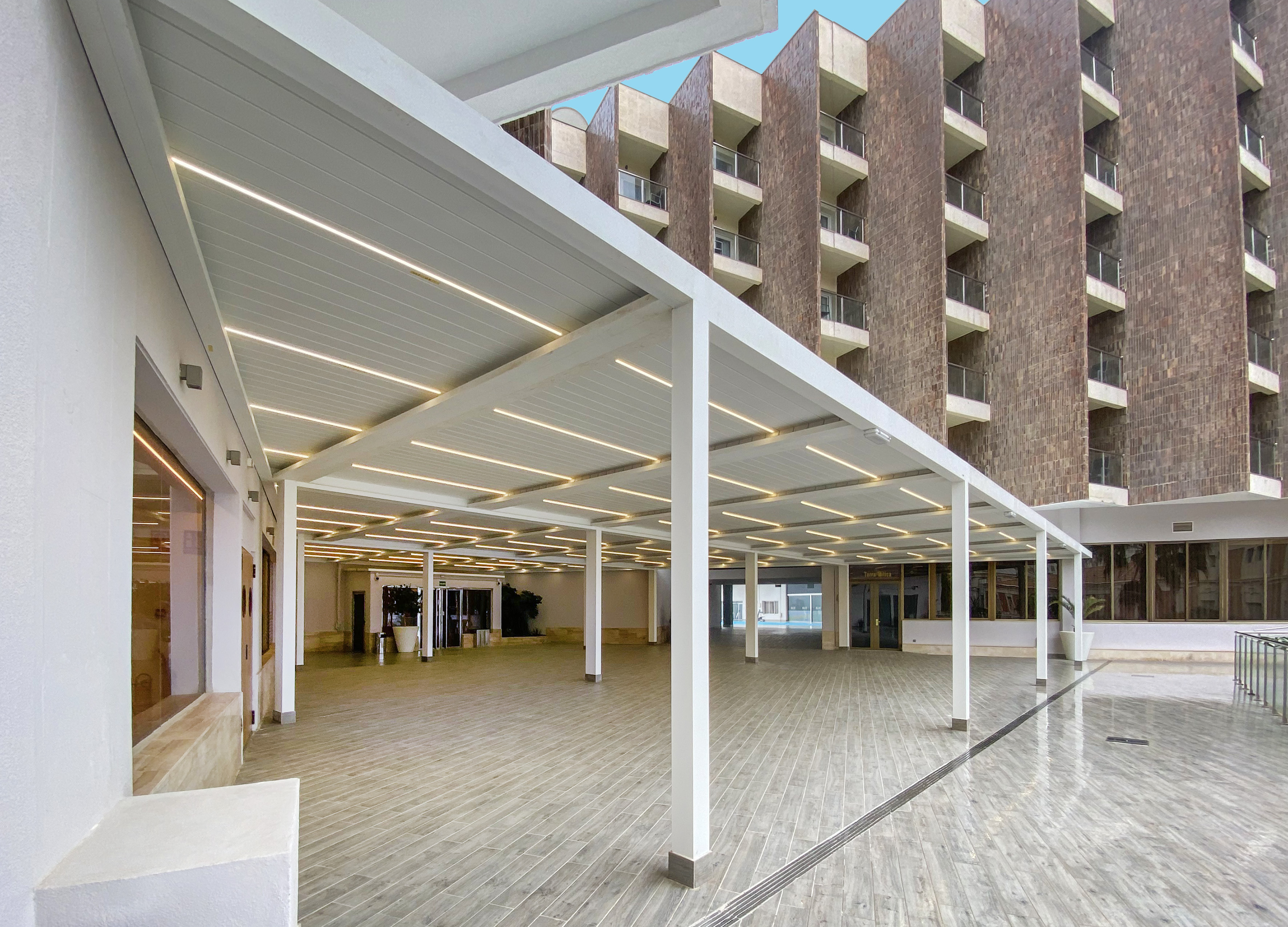,regionOfInterest=(1771.5,1275.5))
La Plaza
180 Maximum number of people2799 ft²32.81 x 85.31
More information
Layouts
- Cocktail 180
- Banquetn/a
- Theatren/a
- Classroomn/a
- U-shapen/a
- Boardroomn/a
- Cabaretn/a
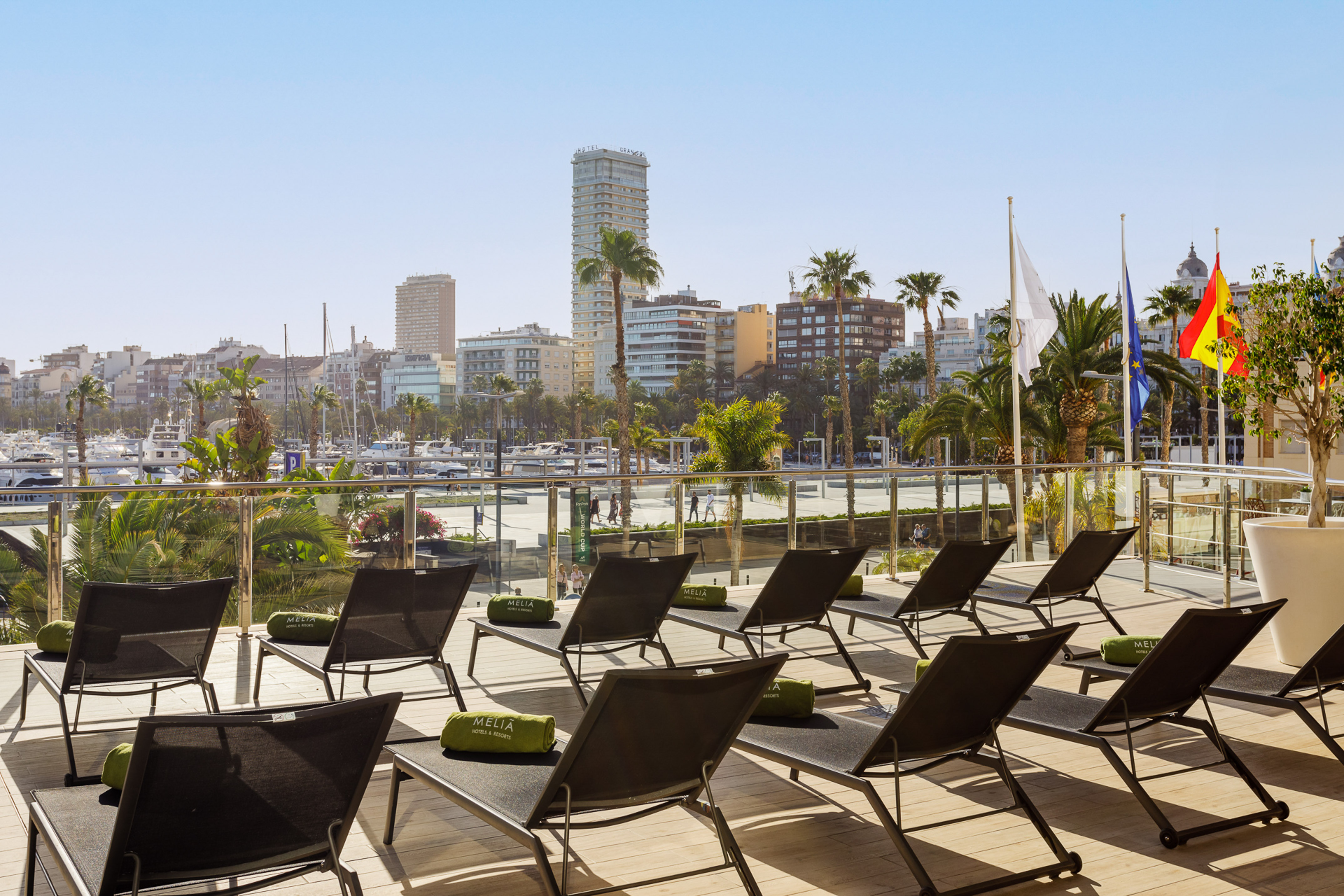,regionOfInterest=(2150.0,1433.5))
Solarium
NaN ft²NaN x NaN
More information
Layouts
- Cocktail n/a
- Banquetn/a
- Theatren/a
- Classroomn/a
- U-shapen/a
- Boardroomn/a
- Cabaretn/a
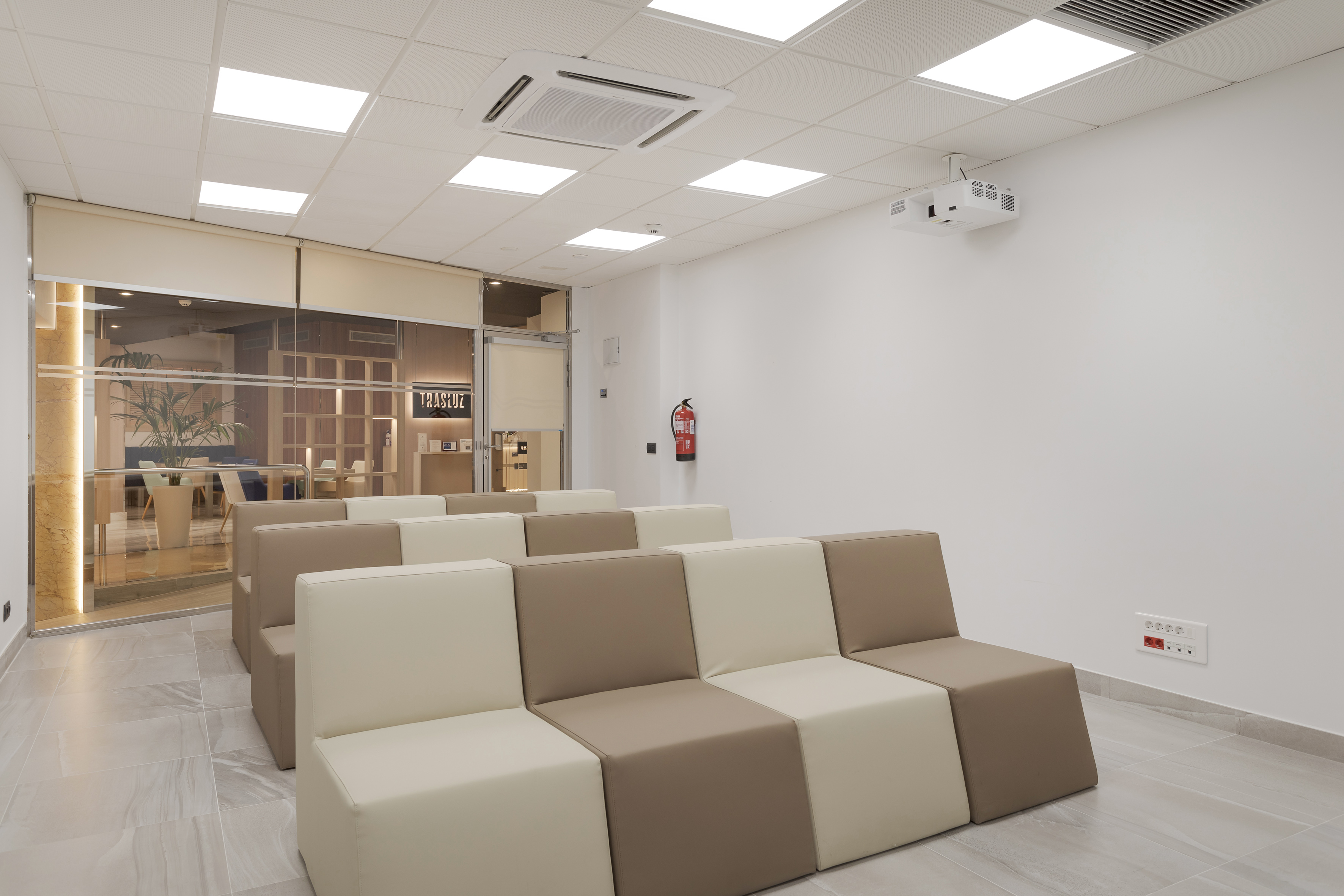,regionOfInterest=(1771.5,1181.0))
Flexi
25 Maximum number of peopleNaN ft²NaN x 98.43
More information
Layouts
- Cocktail 25
- Banquetn/a
- Theatren/a
- Classroomn/a
- U-shapen/a
- Boardroomn/a
- Cabaretn/a
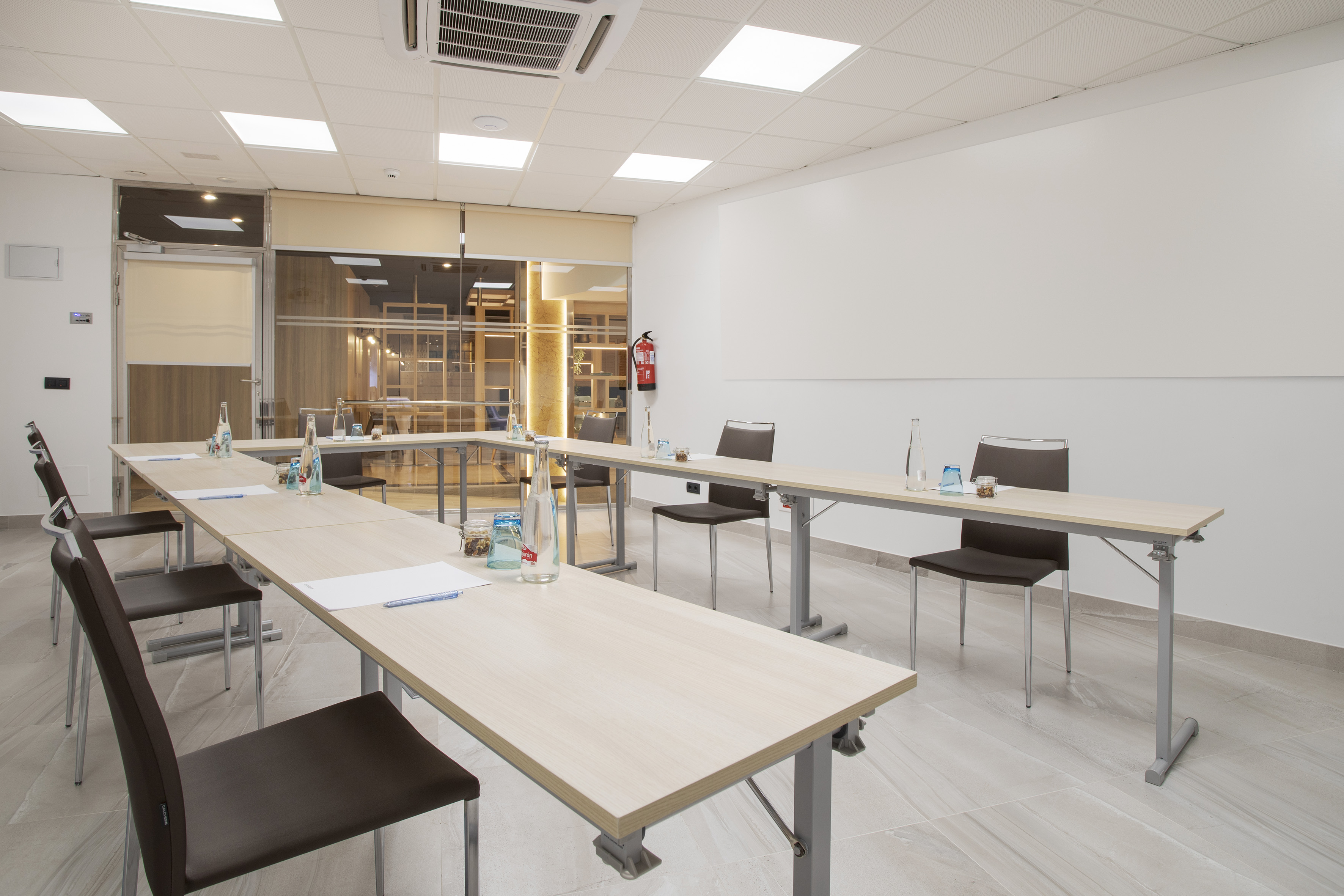,regionOfInterest=(1771.5,1181.0))
Tech
25 Maximum number of peopleNaN ft²NaN x 111.55
More information
Layouts
- Cocktail 25
- Banquetn/a
- Theatren/a
- Classroomn/a
- U-shapen/a
- Boardroomn/a
- Cabaretn/a
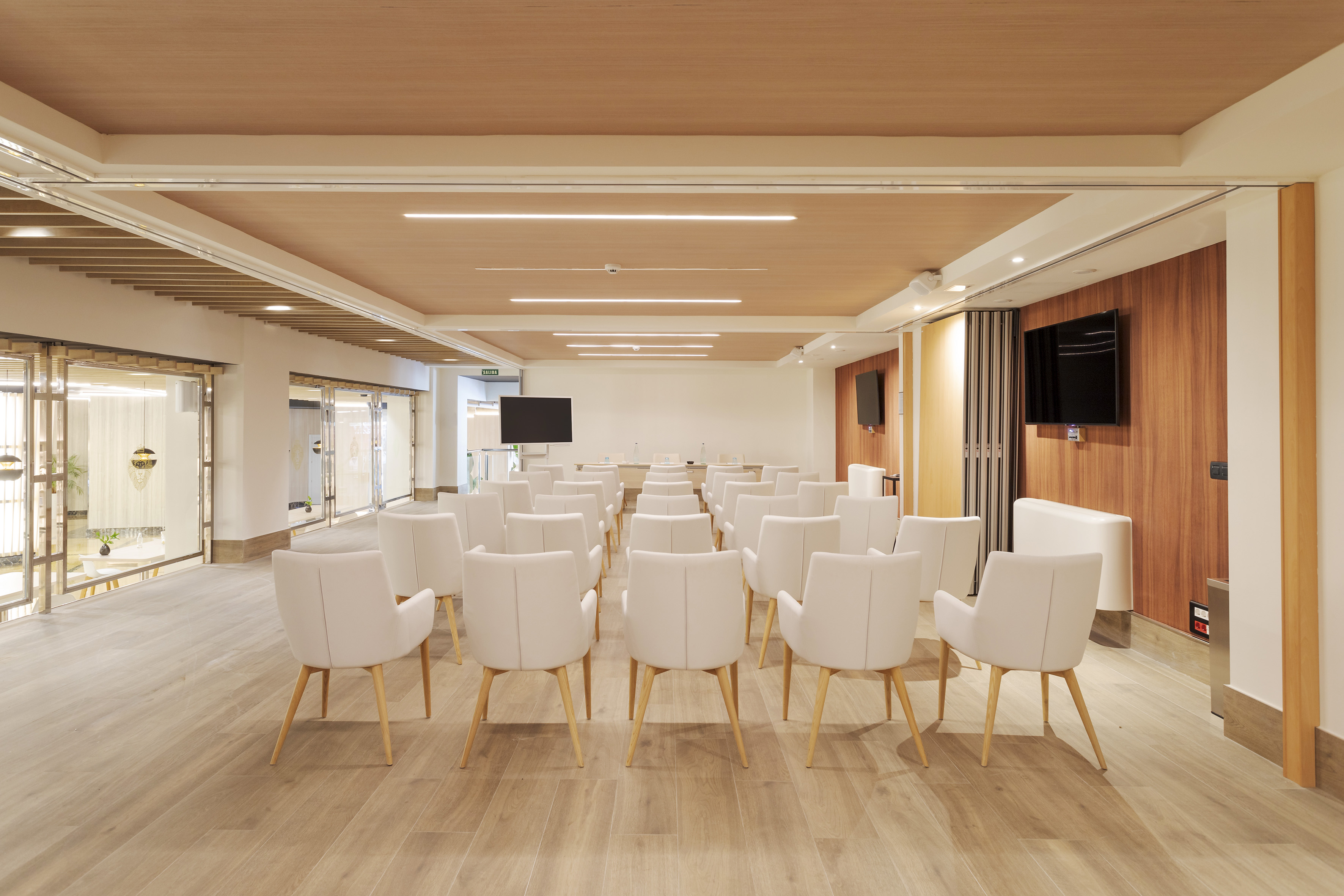,regionOfInterest=(1771.5,1181.0))
Bribone Prive Completo
110 Maximum number of peopleNaN ft²NaN x 288.73
More information
Layouts
- Cocktail 110
- Banquetn/a
- Theatren/a
- Classroomn/a
- U-shapen/a
- Boardroomn/a
- Cabaretn/a
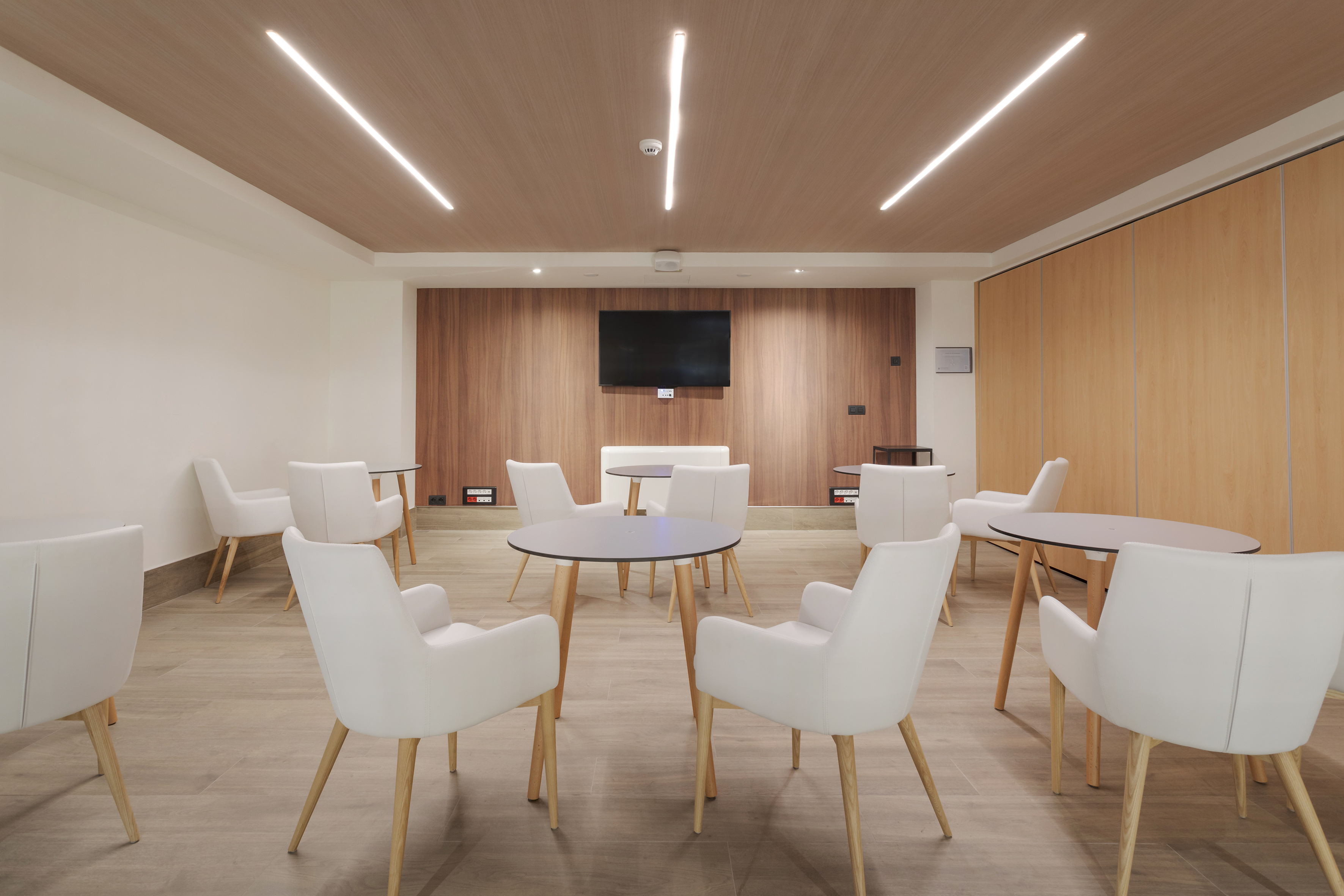,regionOfInterest=(1771.5,1181.0))
Bribone Prive I
24 Maximum number of peopleNaN ft²NaN x 101.71
More information
Layouts
- Cocktail 24
- Banquetn/a
- Theatren/a
- Classroomn/a
- U-shapen/a
- Boardroomn/a
- Cabaretn/a
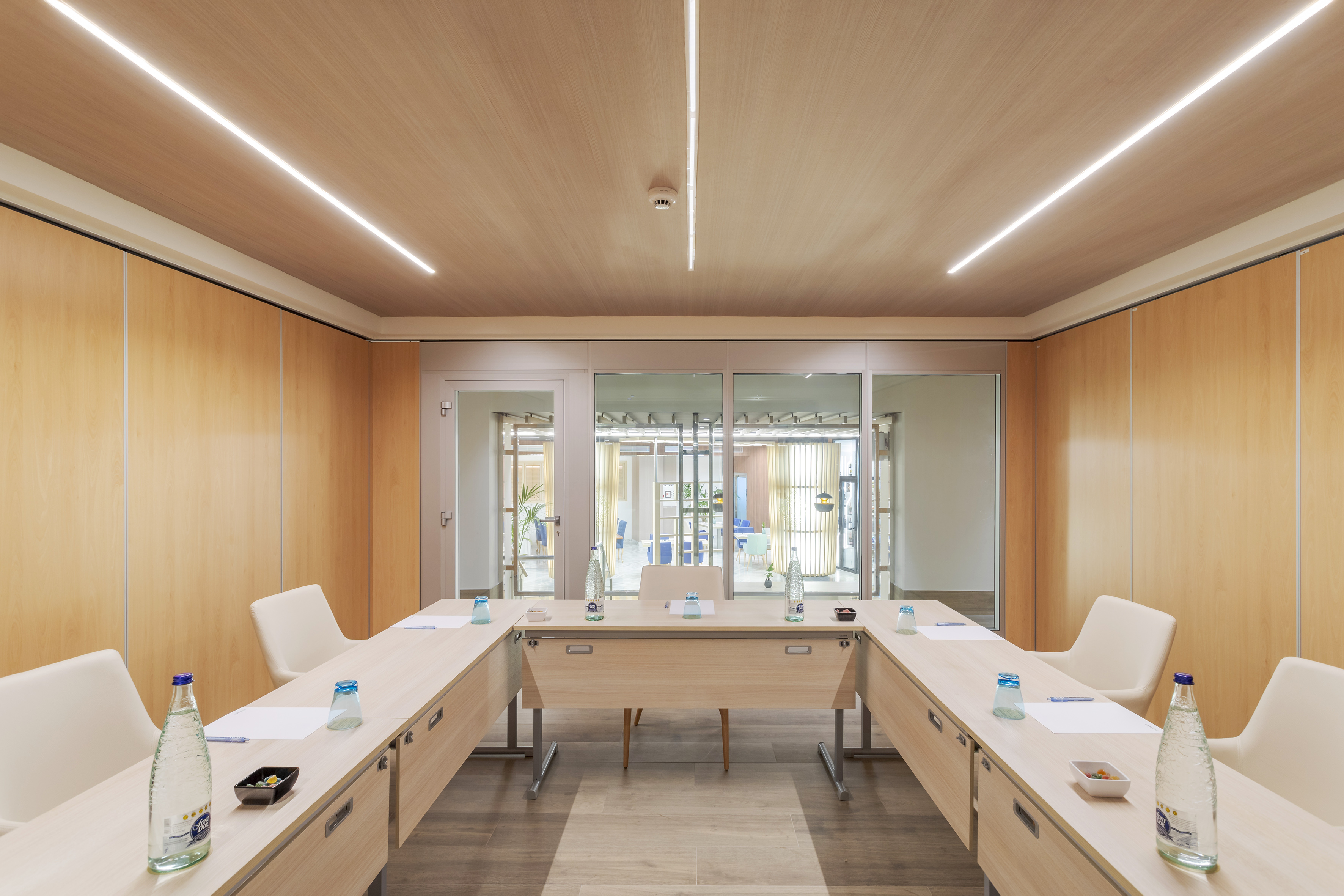,regionOfInterest=(1771.5,1181.0))
Bribone Prive II
24 Maximum number of peopleNaN ft²NaN x NaN
More information
Layouts
- Cocktail 24
- Banquetn/a
- Theatren/a
- Classroomn/a
- U-shapen/a
- Boardroomn/a
- Cabaretn/a
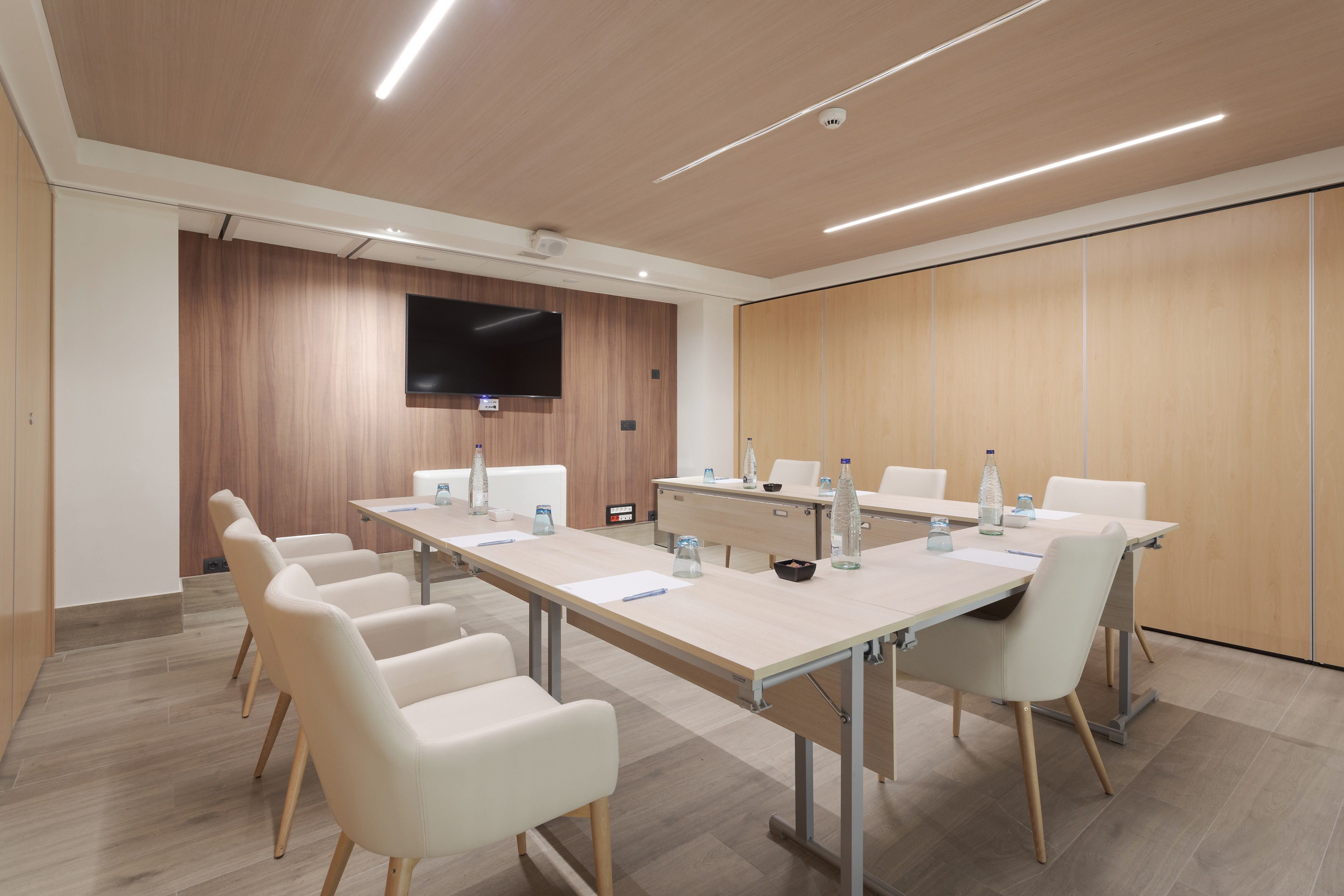,regionOfInterest=(1771.5,1181.0))
Bribone Prive III
24 Maximum number of peopleNaN ft²NaN x 123.04
More information
Layouts
- Cocktail 24
- Banquetn/a
- Theatren/a
- Classroomn/a
- U-shapen/a
- Boardroomn/a
- Cabaretn/a
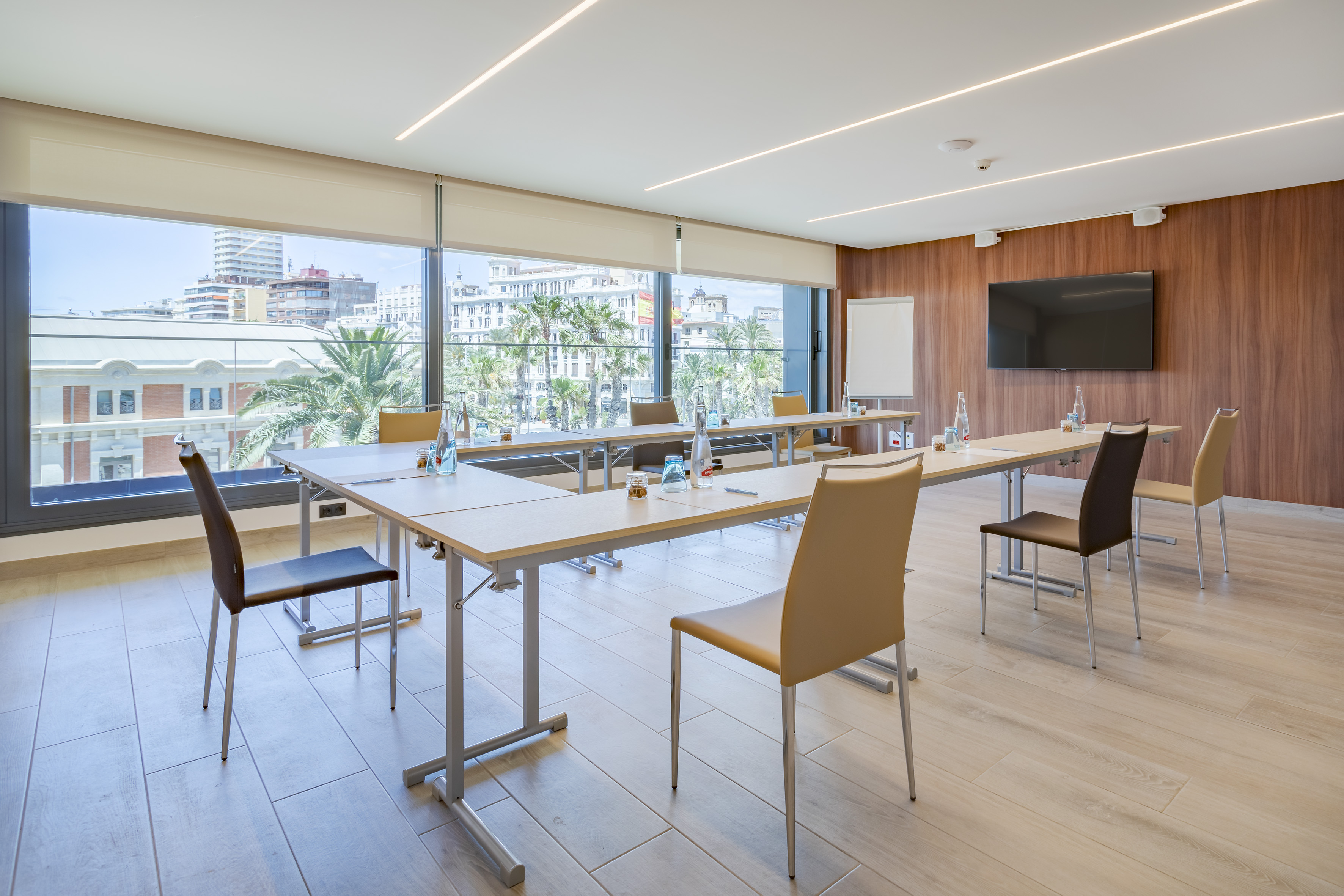,regionOfInterest=(1771.5,1181.0))
Altet 2
32 Maximum number of peopleNaN ft²NaN x 157.49
More information
Layouts
- Cocktail 32
- Banquetn/a
- Theatren/a
- Classroomn/a
- U-shapen/a
- Boardroomn/a
- Cabaretn/a
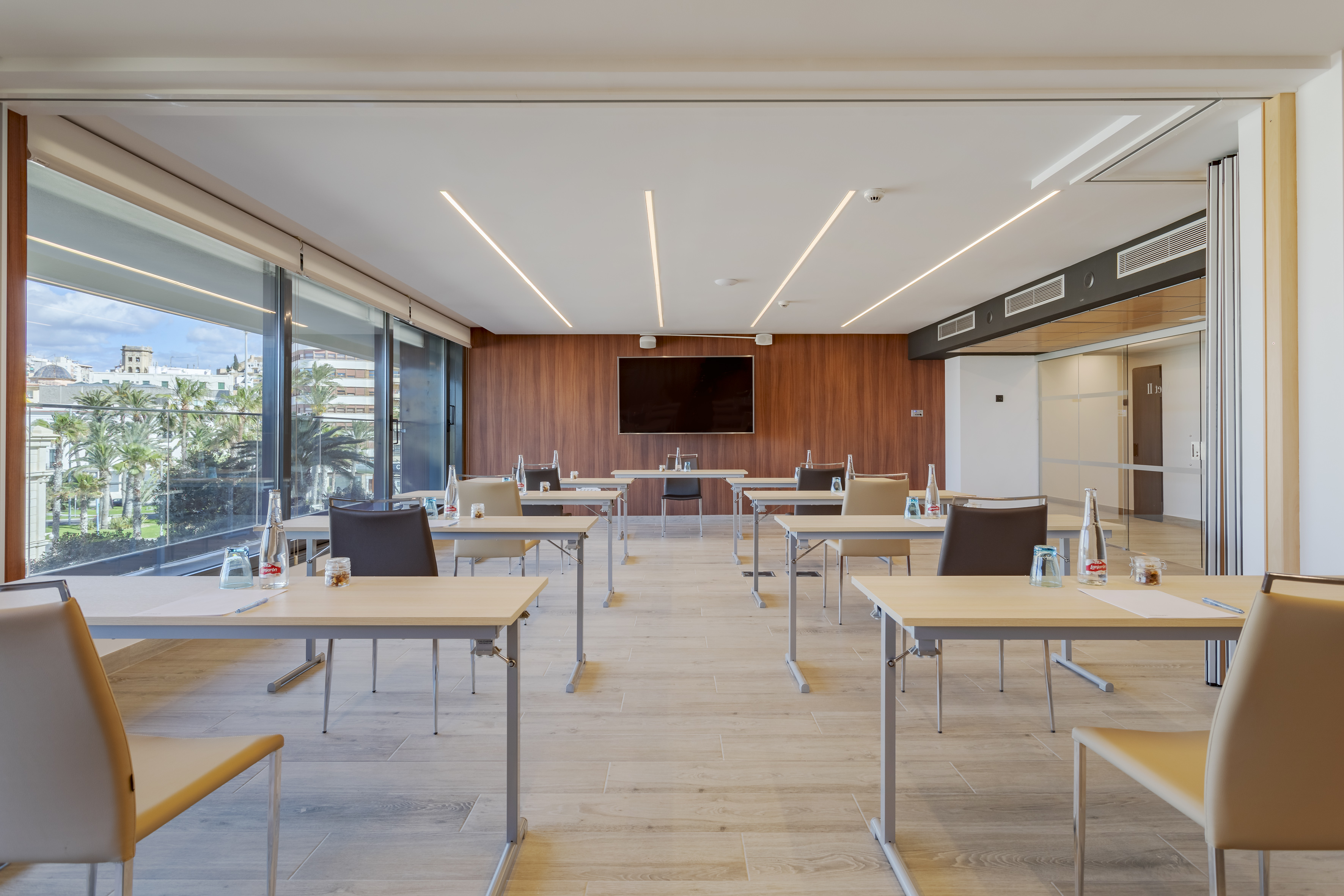,regionOfInterest=(1771.5,1181.0))
Altet 1+2
44 Maximum number of peopleNaN ft²NaN x 229.67
More information
Layouts
- Cocktail 44
- Banquetn/a
- Theatren/a
- Classroomn/a
- U-shapen/a
- Boardroomn/a
- Cabaretn/a
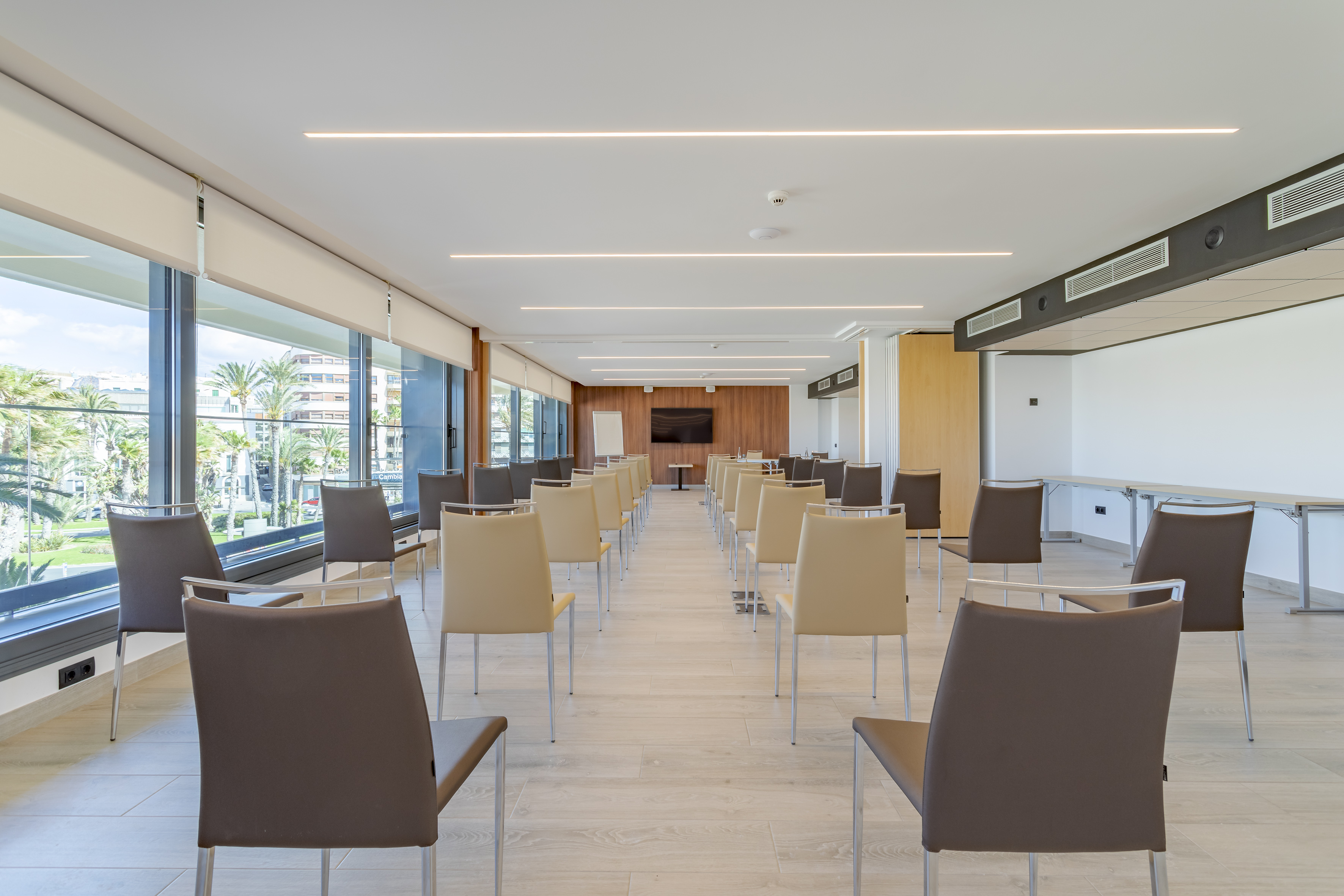,regionOfInterest=(1771.5,1181.0))
Castell 2
44 Maximum number of peopleNaN ft²NaN x 229.67
More information
Layouts
- Cocktail 44
- Banquetn/a
- Theatren/a
- Classroomn/a
- U-shapen/a
- Boardroomn/a
- Cabaretn/a
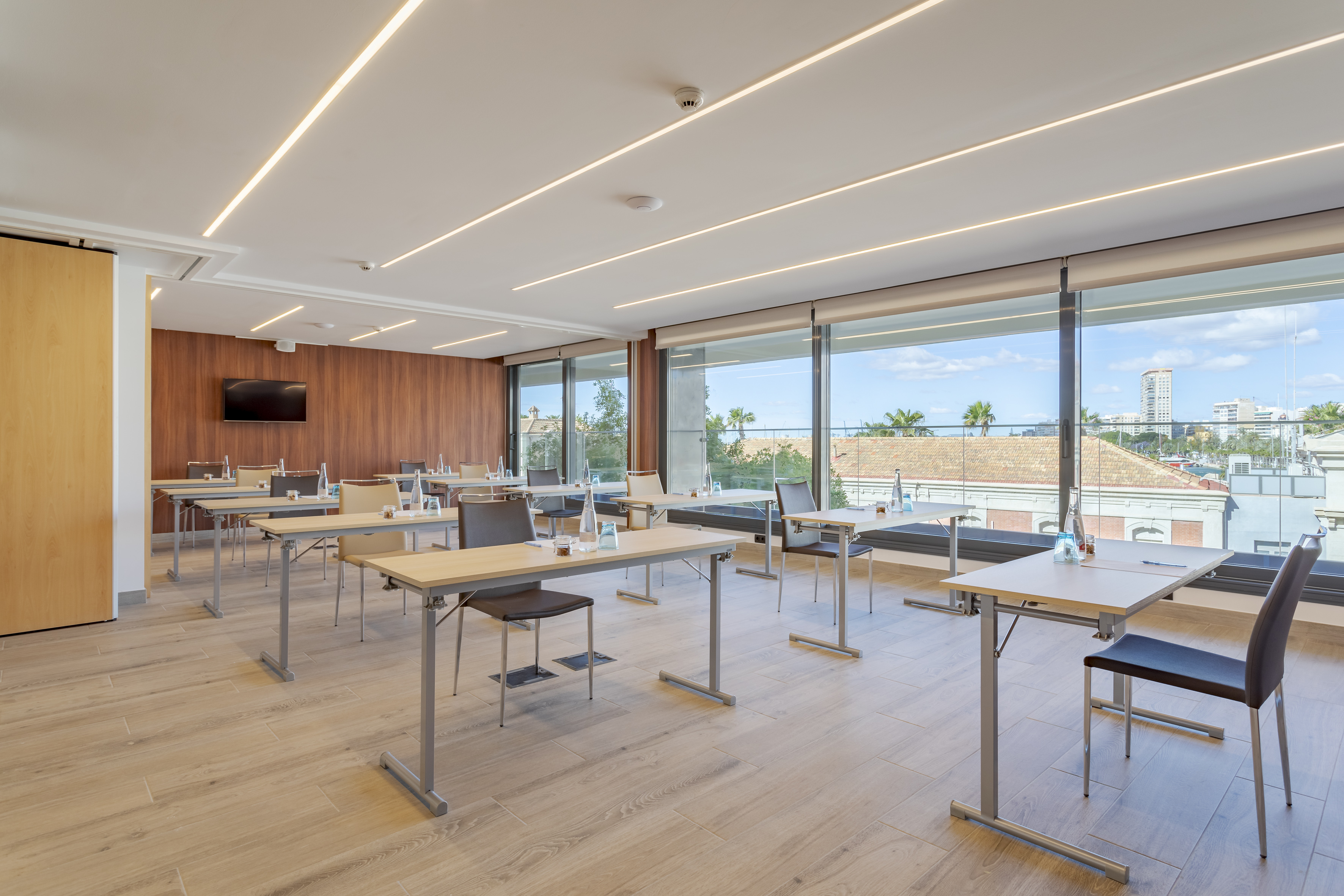,regionOfInterest=(1771.5,1181.0))
Castell 1+2
44 Maximum number of peopleNaN ft²NaN x 229.67
More information
Layouts
- Cocktail 44
- Banquetn/a
- Theatren/a
- Classroomn/a
- U-shapen/a
- Boardroomn/a
- Cabaretn/a
Discover our brands
- luxury
- premium
- essential
,regionOfInterest=(1771.5,1181.5))
,regionOfInterest=(1476.5,985.5))
,regionOfInterest=(1476.5,964.5))
,regionOfInterest=(1476.5,984.0))
,regionOfInterest=(1771.5,1181.0))
,regionOfInterest=(5399.6219706,2423.4640953))
,regionOfInterest=(1598.2745811,1052.70669))
,regionOfInterest=(3330.5,2220.5))
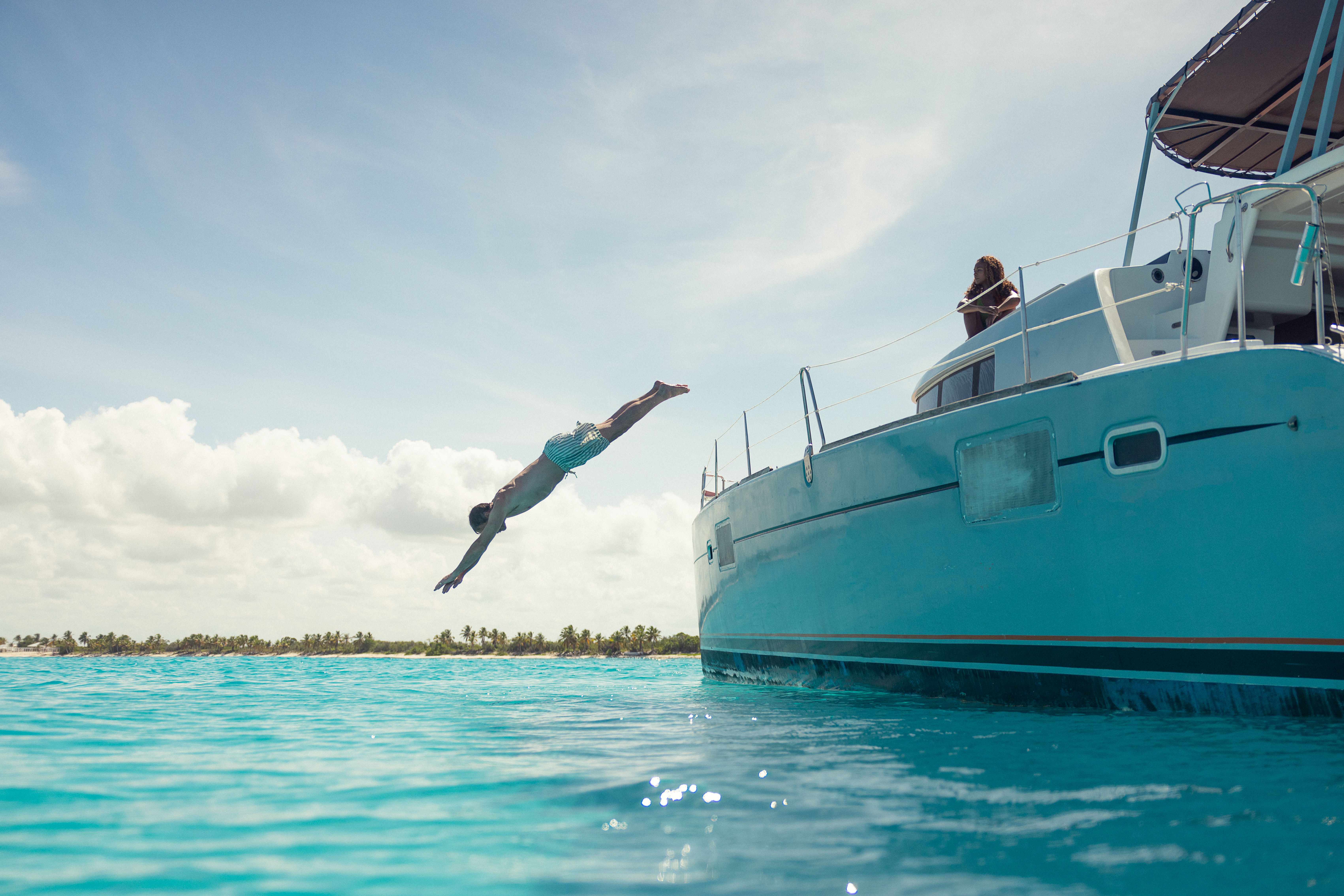,regionOfInterest=(3402.5,2269.5))
,regionOfInterest=(1243.0,2165.557456))
,regionOfInterest=(4344.0,2896.0))
,regionOfInterest=(3680.0,2456.0))
,regionOfInterest=(1771.5,1179.0))
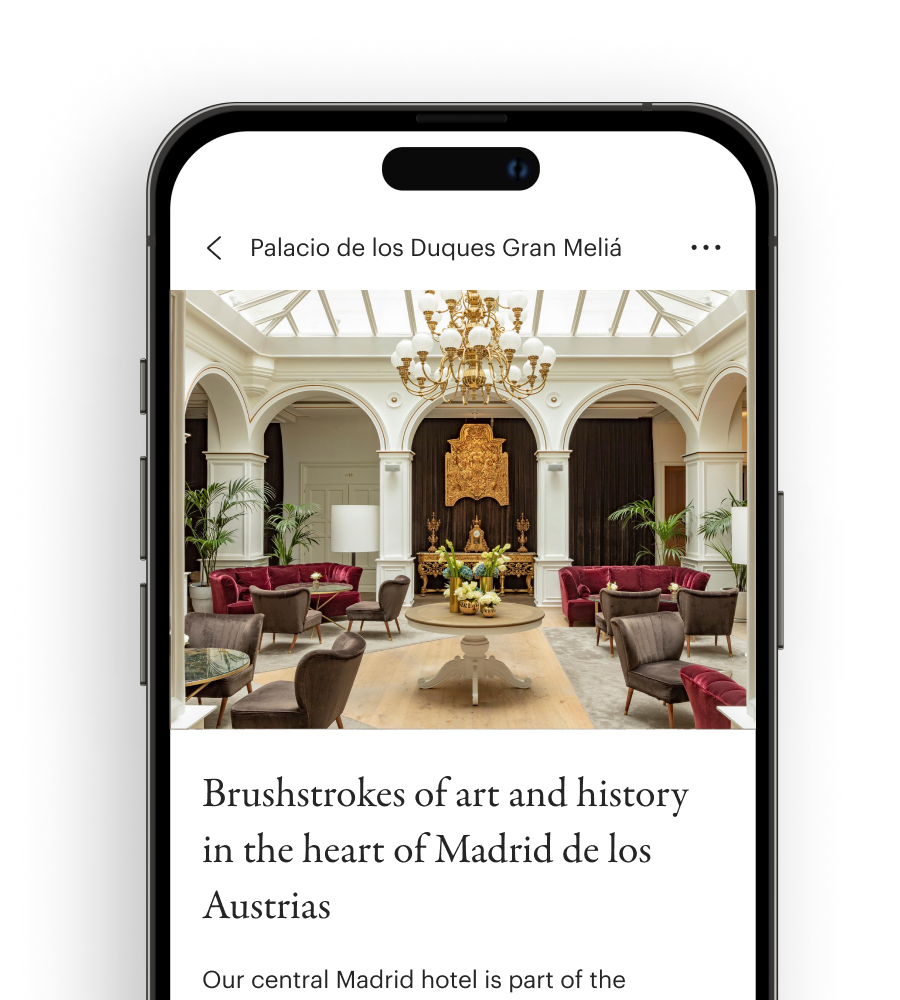,regionOfInterest=(450.0,500.0))