Sign inSign in
Guaranteed success
The Gran Meliá Palacio de Isora provides unique outdoor spaces and facilities that are ideal for any type of event. Almost 2000m2 of meeting space in large, sophisticated and versatile event rooms with the latest technology for organising meetings and events. We can adapt to all the needs of your event.
Event experts
1 / 3
Our spaces
ft²
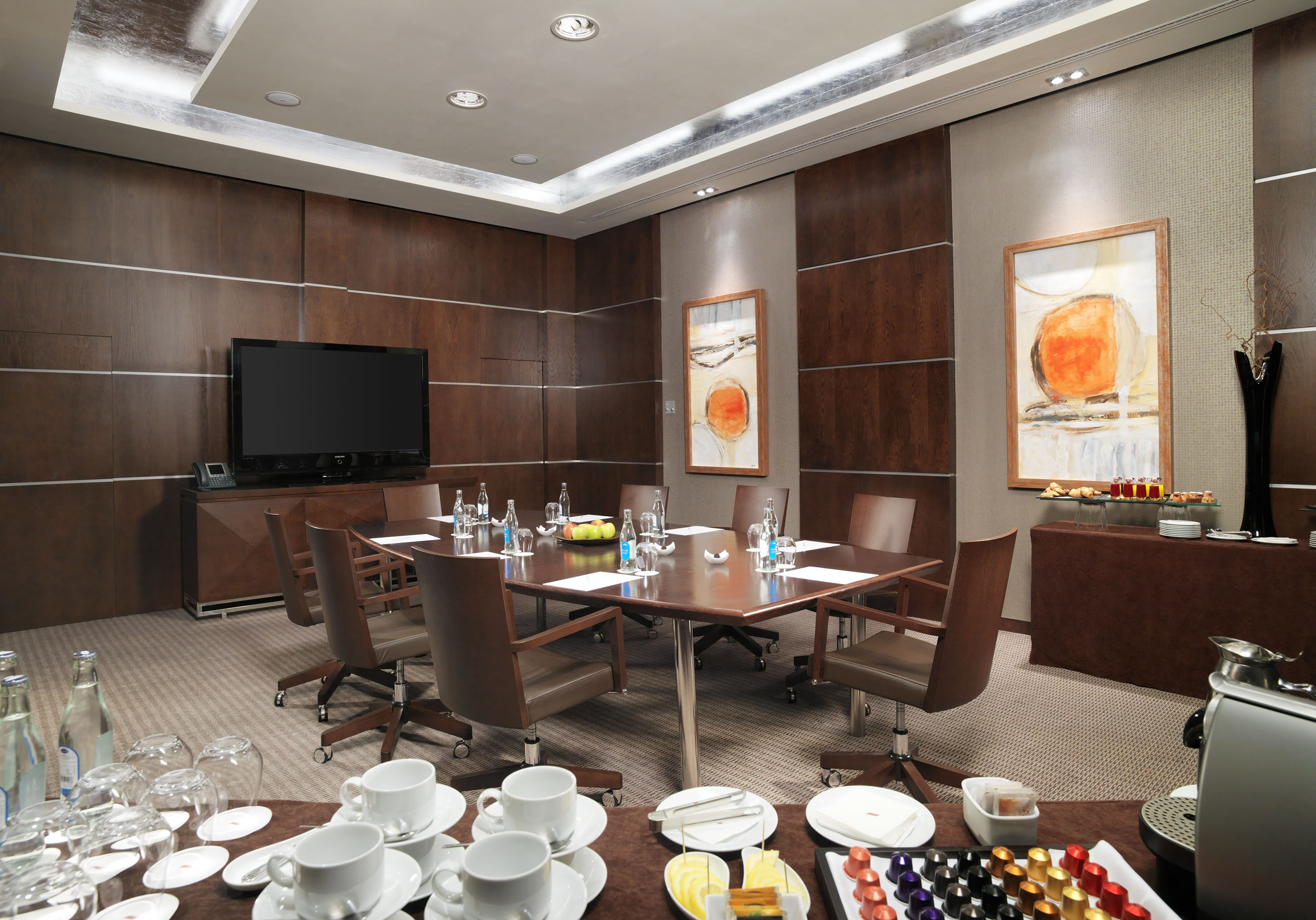,regionOfInterest=(1476.5,1032.5))
Business Center 1
30 Maximum number of people292 ft²10.5 x 27.89
More information
Layouts
- Cocktail n/a
- Banquetn/a
- Theatre30
- Classroom20
- U-shapen/a
- Boardroom18
- Cabaretn/a
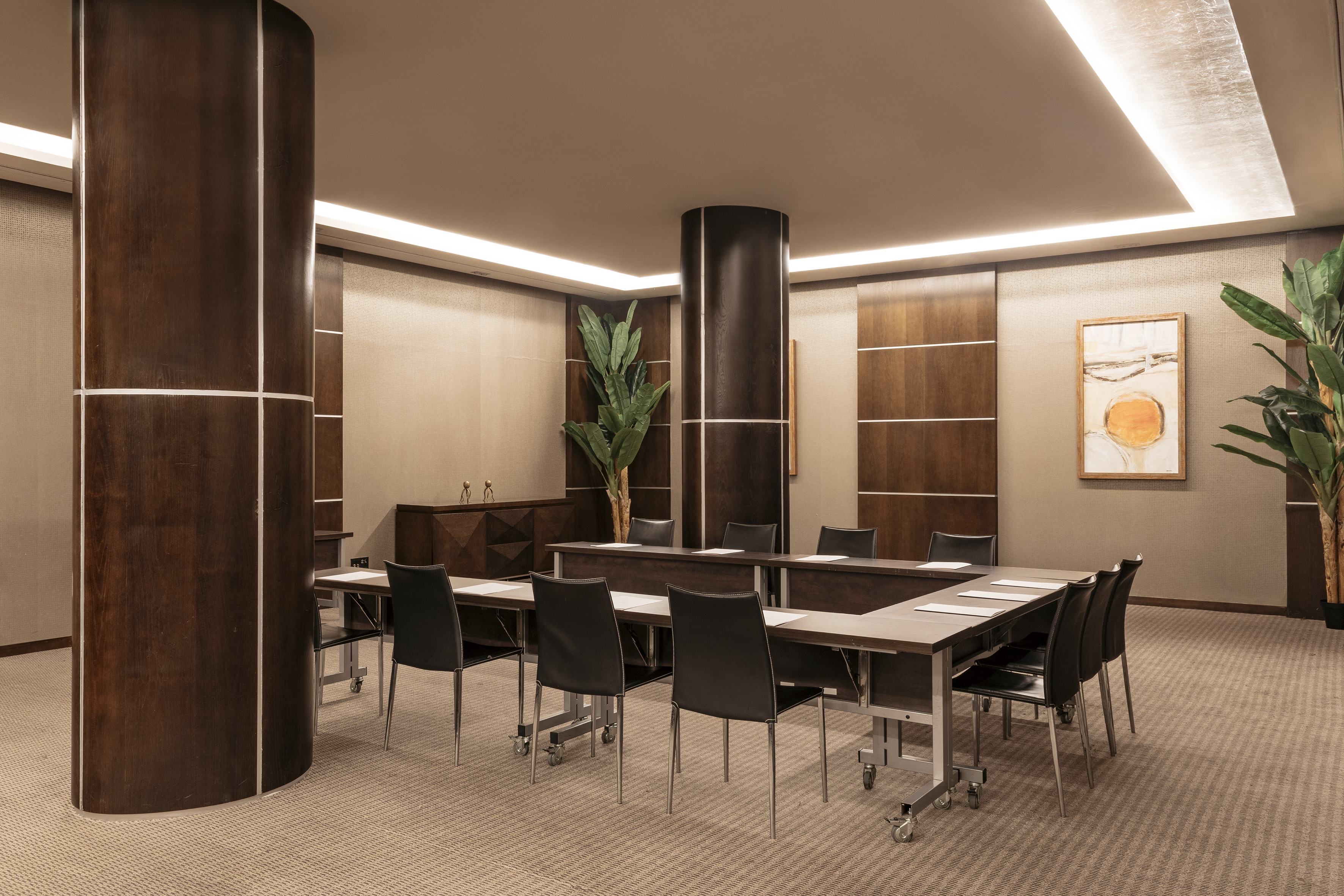,regionOfInterest=(1771.5,1181.0))
Business Center 2
12 Maximum number of people376 ft²16.41 x 22.97
More information
Layouts
- Cocktail n/a
- Banquetn/a
- Theatren/a
- Classroomn/a
- U-shape10
- Boardroom12
- Cabaretn/a
,regionOfInterest=(1476.5,1032.5))
Business Center 3
12 Maximum number of people397 ft²23.3 x 17.06
More information
Layouts
- Cocktail n/a
- Banquetn/a
- Theatren/a
- Classroomn/a
- U-shape10
- Boardroom12
- Cabaretn/a
,regionOfInterest=(1476.5,1032.5))
Business Center 4
30 Maximum number of people1011 ft²39.04 x 25.92
More information
Layouts
- Cocktail n/a
- Banquetn/a
- Theatre30
- Classroom20
- U-shape27
- Boardroom30
- Cabaretn/a
,regionOfInterest=(1771.5,1183.0))
Atlas
900 Maximum number of people9204 ft²147.65 x 62.34
More information
Layouts
- Cocktail 700
- Banquet550
- Theatre900
- Classroom768
- U-shapen/a
- Boardroomn/a
- Cabaret330
,regionOfInterest=(1476.5,1148.0))
Eos 1 + 2 + 3
650 Maximum number of people7854 ft²124.68 x 63
More information
Layouts
- Cocktail 650
- Banquet500
- Theatre450
- Classroom405
- U-shapen/a
- Boardroomn/a
- Cabaret300
,regionOfInterest=(1476.5,984.5))
Eos 1
140 Maximum number of people2226 ft²64.64 x 34.45
More information
Layouts
- Cocktail 120
- Banquet140
- Theatre110
- Classroom108
- U-shape57
- Boardroom66
- Cabaret90
,regionOfInterest=(1476.5,1063.5))
Eos 2
140 Maximum number of people2226 ft²64.64 x 34.45
More information
Layouts
- Cocktail 120
- Banquet140
- Theatre110
- Classroom108
- U-shape57
- Boardroom66
- Cabaret90
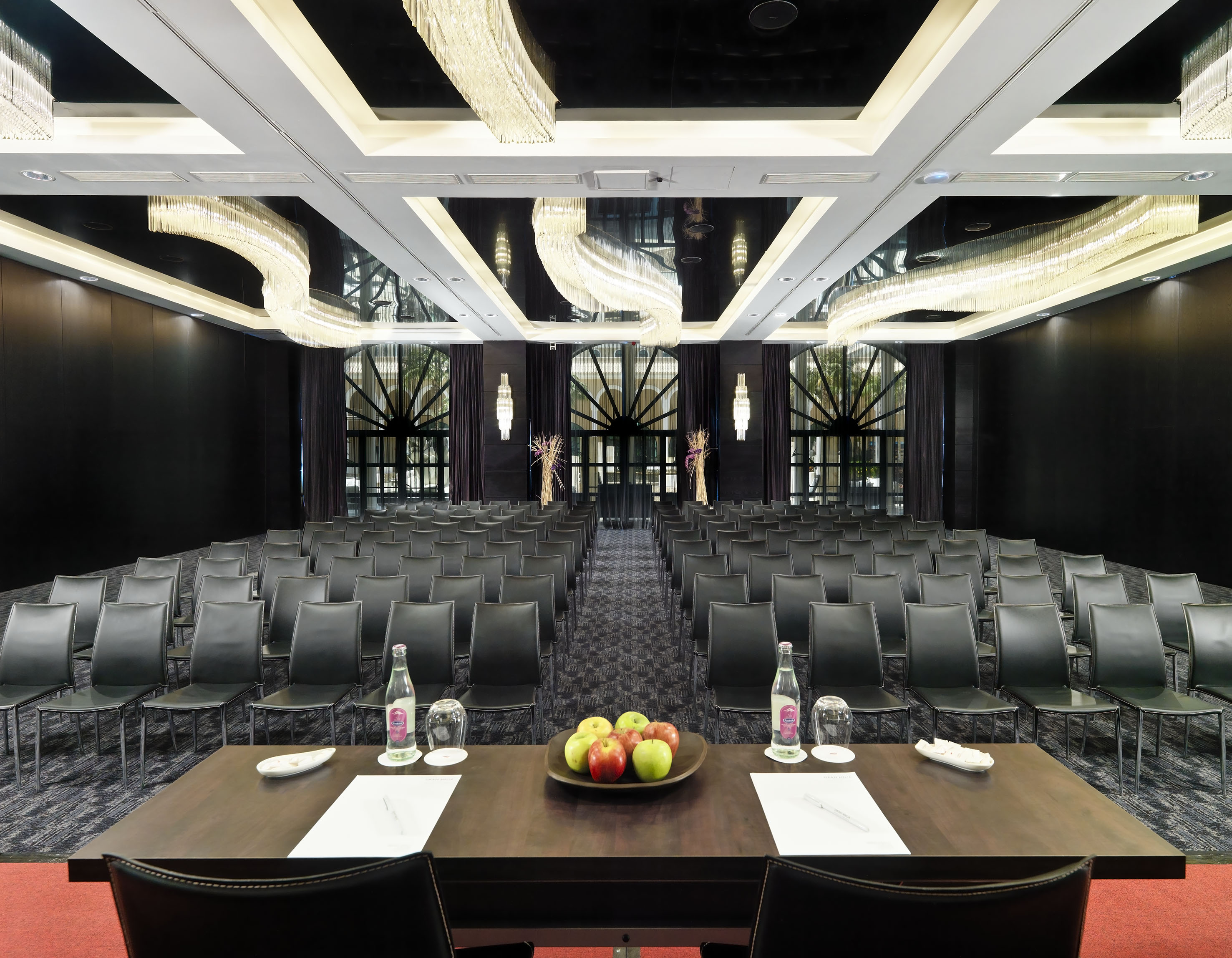,regionOfInterest=(1476.5,1148.0))
Eos 3
140 Maximum number of people3393 ft²64.64 x 52.5
More information
Layouts
- Cocktail 120
- Banquet140
- Theatre110
- Classroom108
- U-shape57
- Boardroom66
- Cabaret90
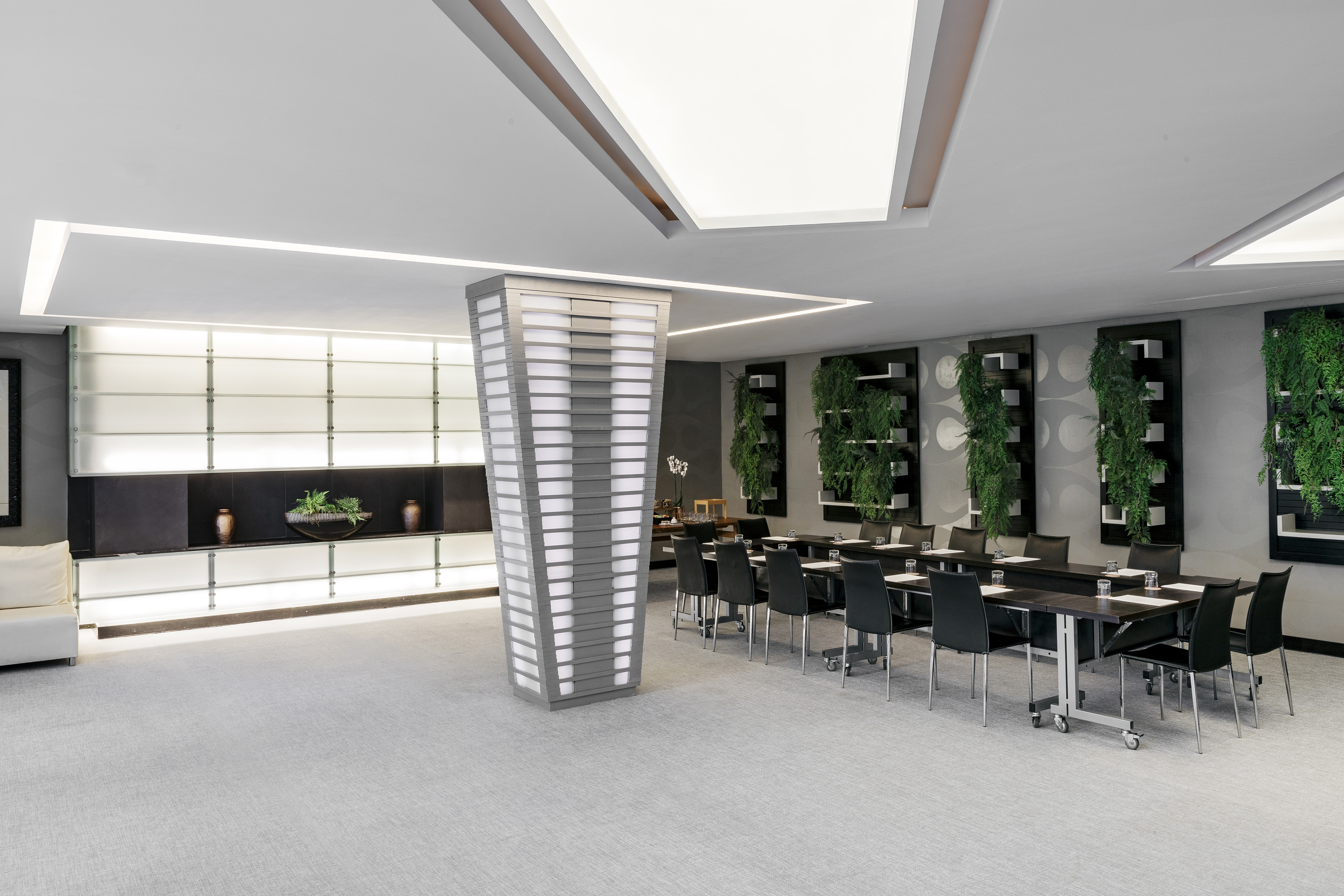,regionOfInterest=(1771.5,1181.0))
Lotus
60 Maximum number of people1363 ft²40.36 x 33.79
More information
Layouts
- Cocktail 60
- Banquetn/a
- Theatre50
- Classroom40
- U-shapen/a
- Boardroom24
- Cabaretn/a
Discover our brands
- luxury
- premium
- essential
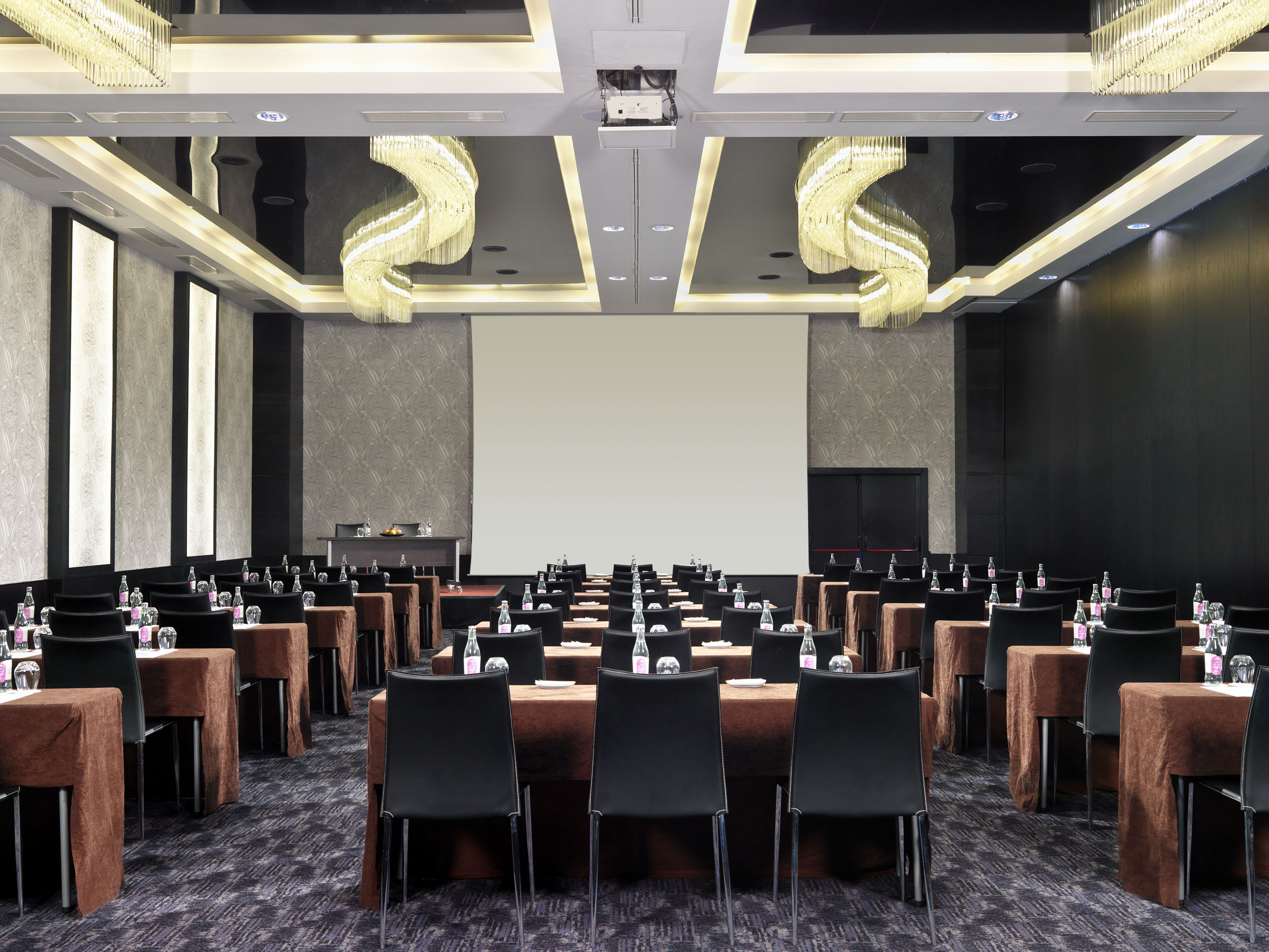,regionOfInterest=(1476.5,1107.5))
,regionOfInterest=(1771.5,1183.0))
,regionOfInterest=(1476.5,984.5))
,regionOfInterest=(1771.5,1183.0))
,regionOfInterest=(5399.6219706,2423.4640953))
,regionOfInterest=(1598.2745811,1052.70669))
,regionOfInterest=(3330.5,2220.5))
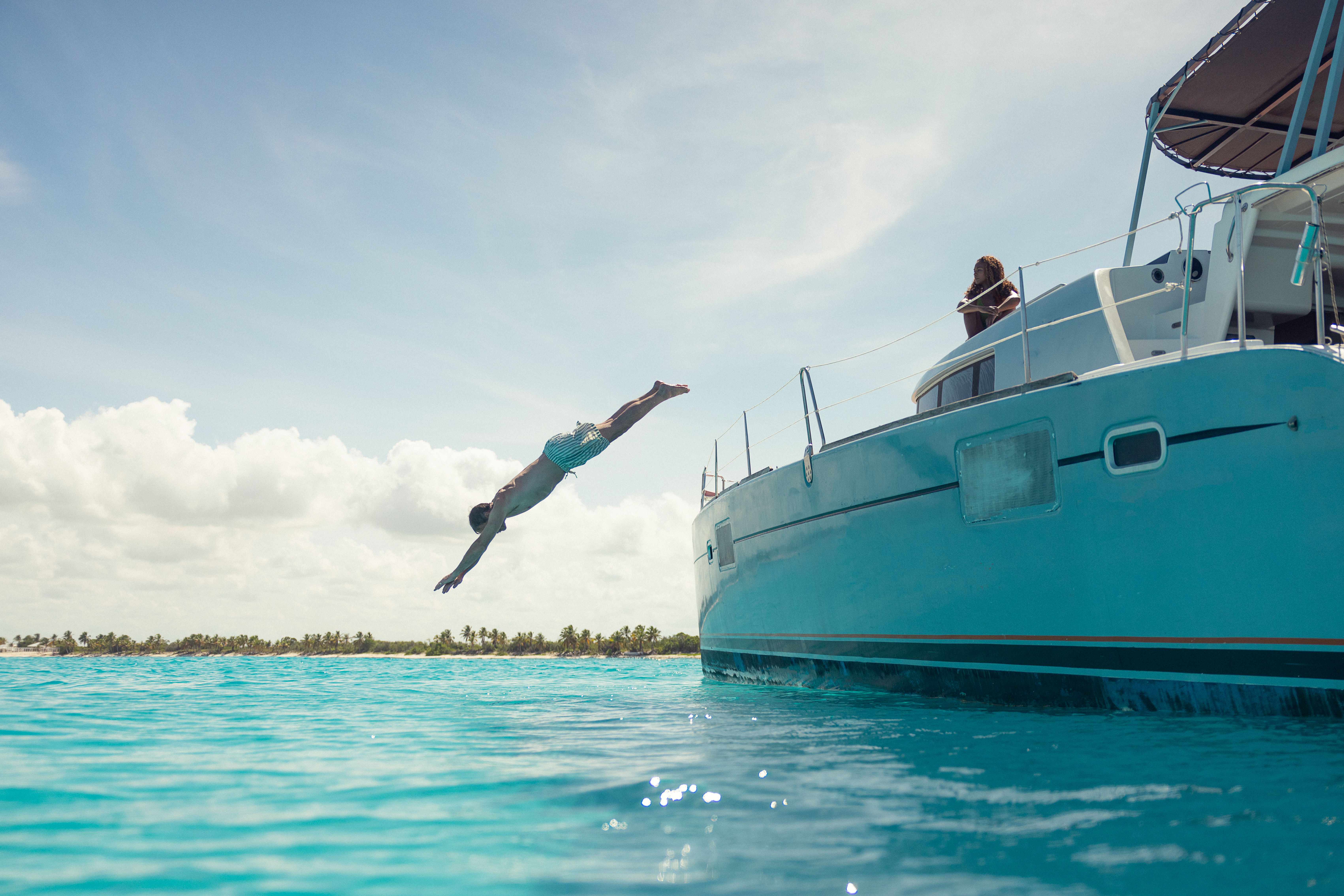,regionOfInterest=(3402.5,2269.5))
,regionOfInterest=(1243.0,2165.557456))
,regionOfInterest=(4344.0,2896.0))
,regionOfInterest=(3680.0,2456.0))
,regionOfInterest=(1771.5,1179.0))
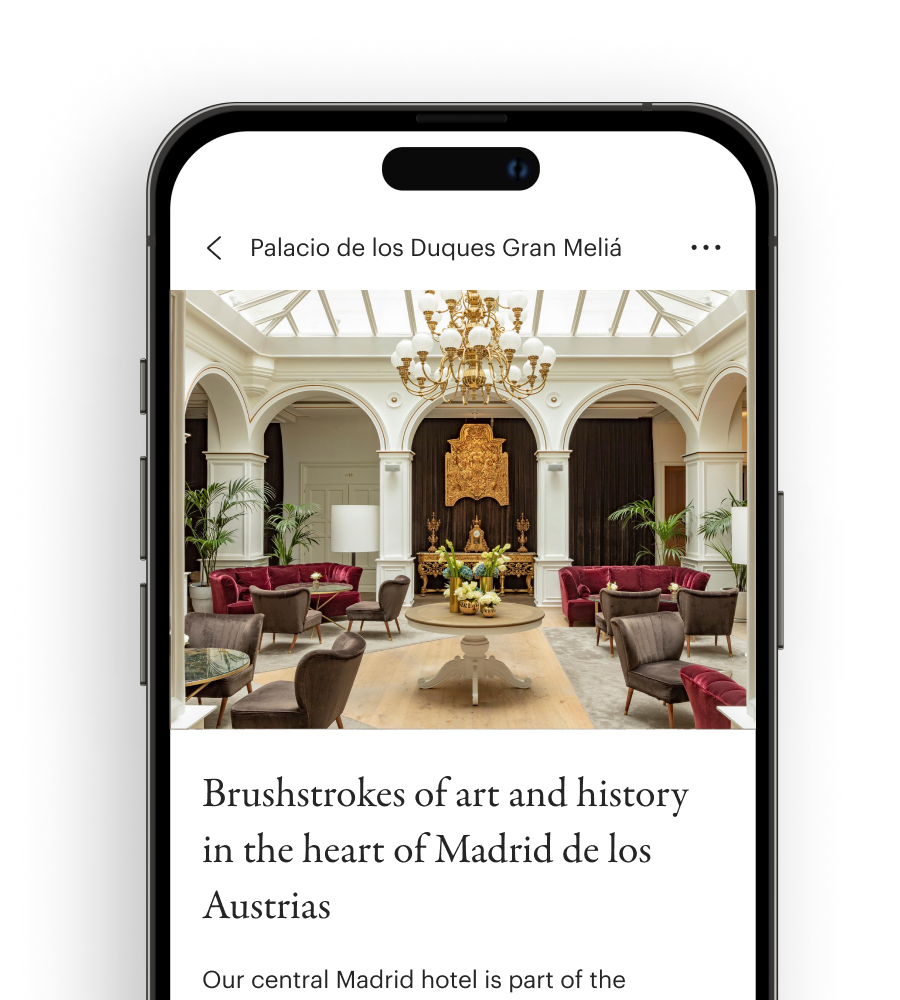,regionOfInterest=(450.0,500.0))