Sign inSign in
Guaranteed success
RedLevel at Gran Meliá Palacio de Isora has perfectly equipped facilities and unique outdoor spaces which are ideal for hosting any type of event. Spacious and sophisticated multi-purpose rooms with more than 2,000m2 of event space, the latest technology and vast experience in organising every type of event. Always adapted to the requirements of your particular event.
Event experts
1 / 3
Our spaces
ft²
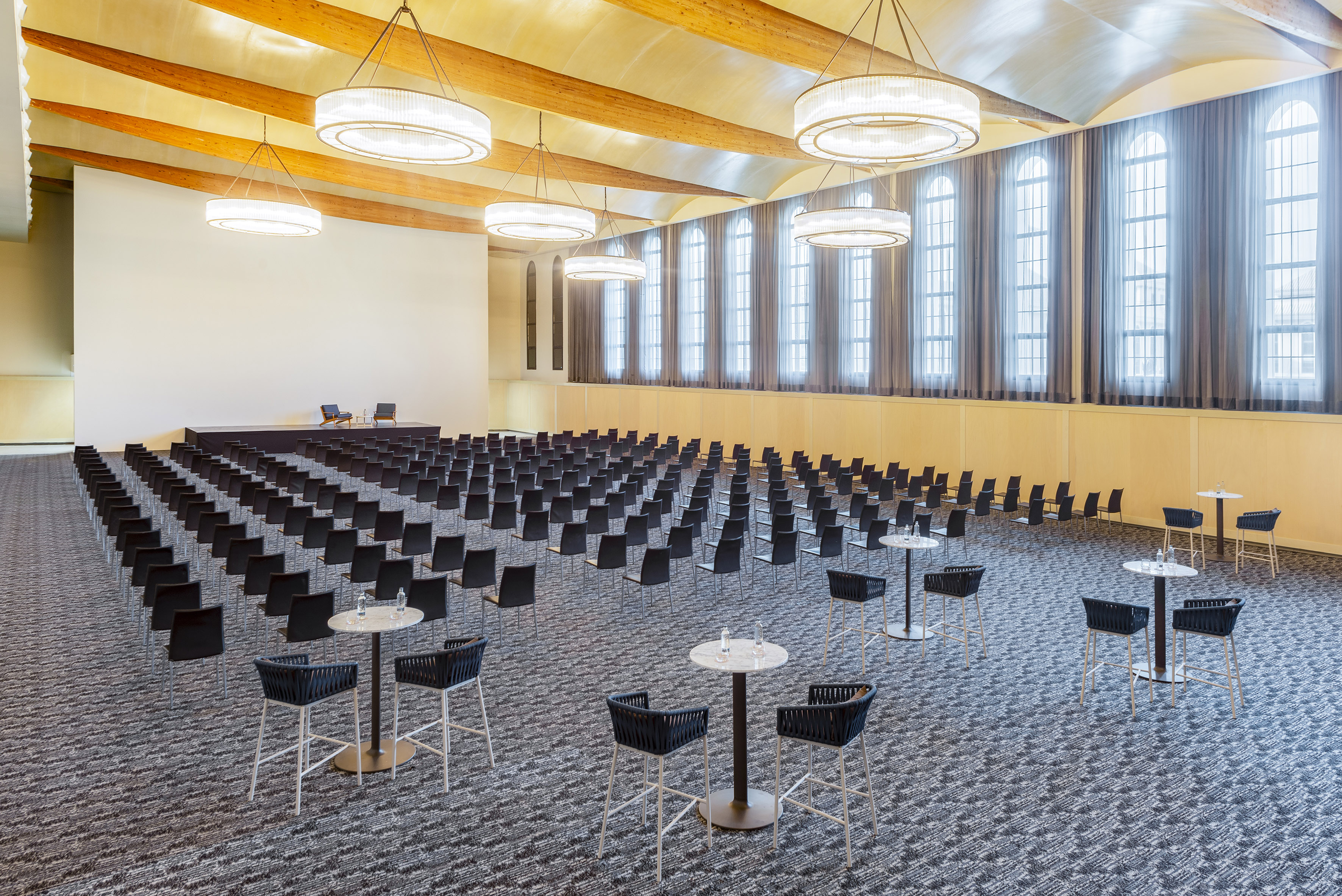,regionOfInterest=(1771.5,1183.0))
Atlas
900 Maximum number of people9704 ft²65.29 x 148.63
More information
Layouts
- Cocktail 700
- Banquet550
- Theatre900
- Classroom768
- U-shapen/a
- Boardroomn/a
- Cabaret330
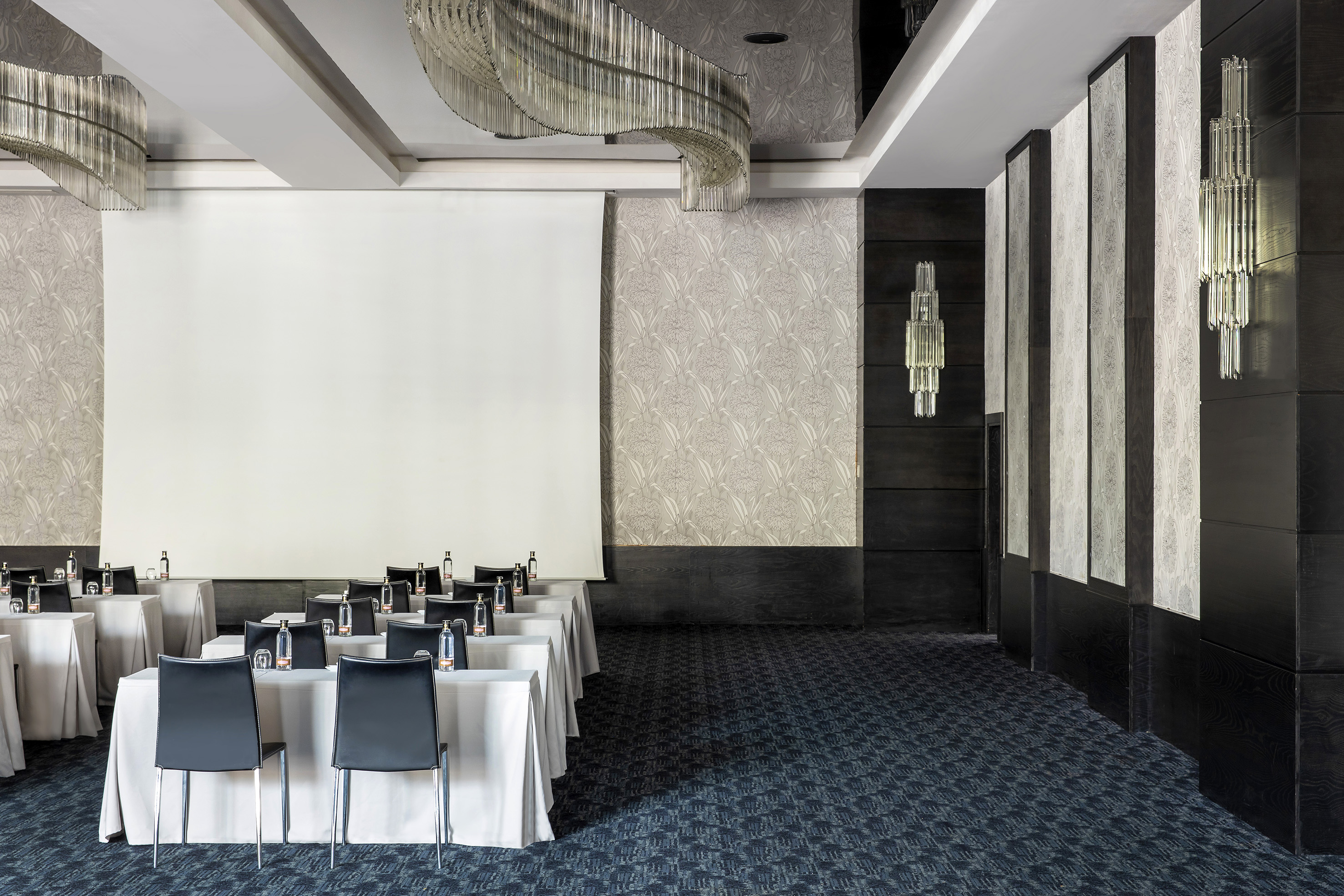,regionOfInterest=(1476.5,984.5))
Eos 1
140 Maximum number of people2170 ft²34.45 x 63
More information
Layouts
- Cocktail 120
- Banquet140
- Theatre110
- Classroom108
- U-shape57
- Boardroomn/a
- Cabaret90
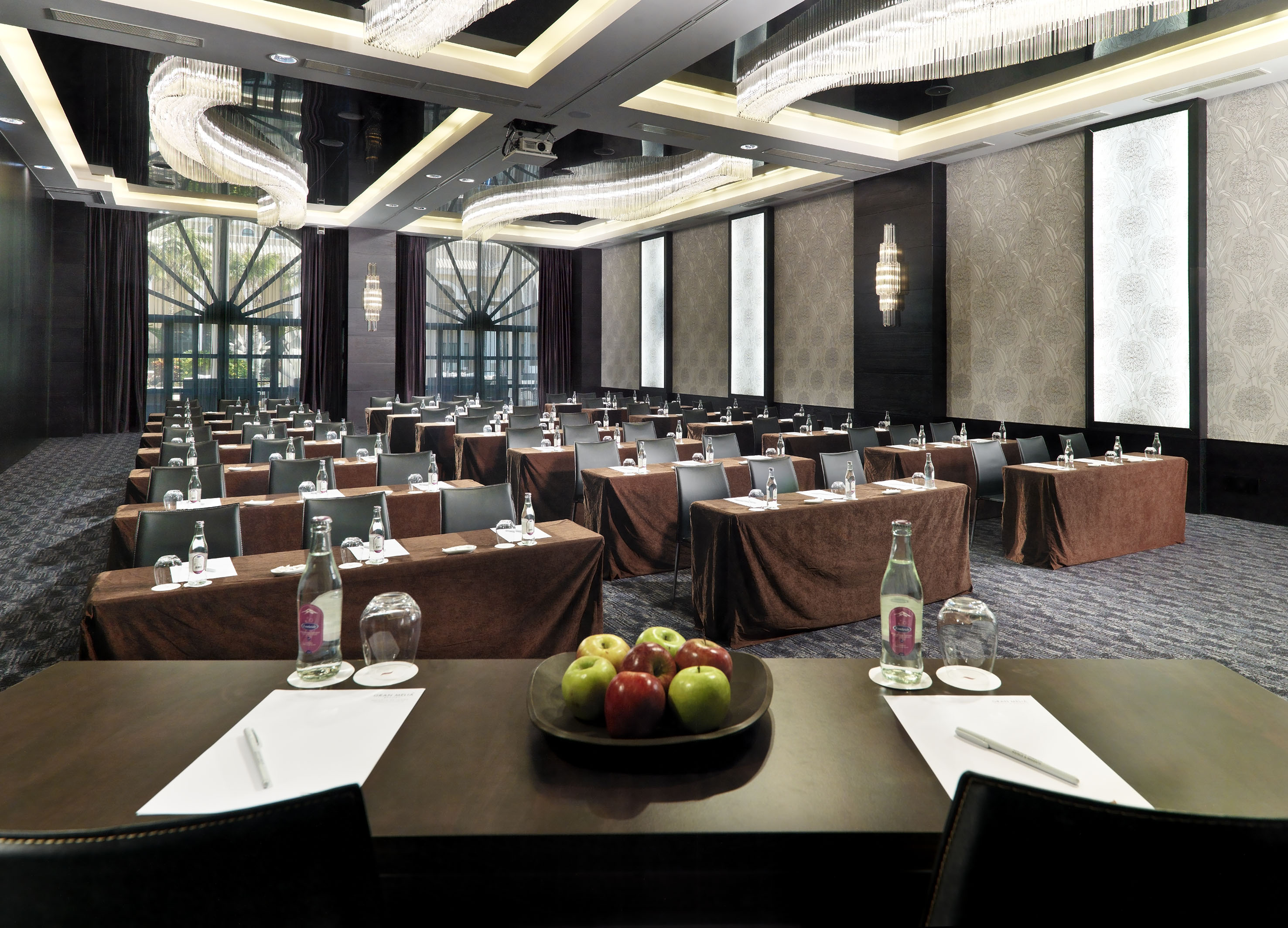,regionOfInterest=(1476.5,1063.5))
Eos 2
240 Maximum number of people3430 ft²54.46 x 63
More information
Layouts
- Cocktail 240
- Banquet180
- Theatre154
- Classroom159
- U-shape66
- Boardroomn/a
- Cabaret120
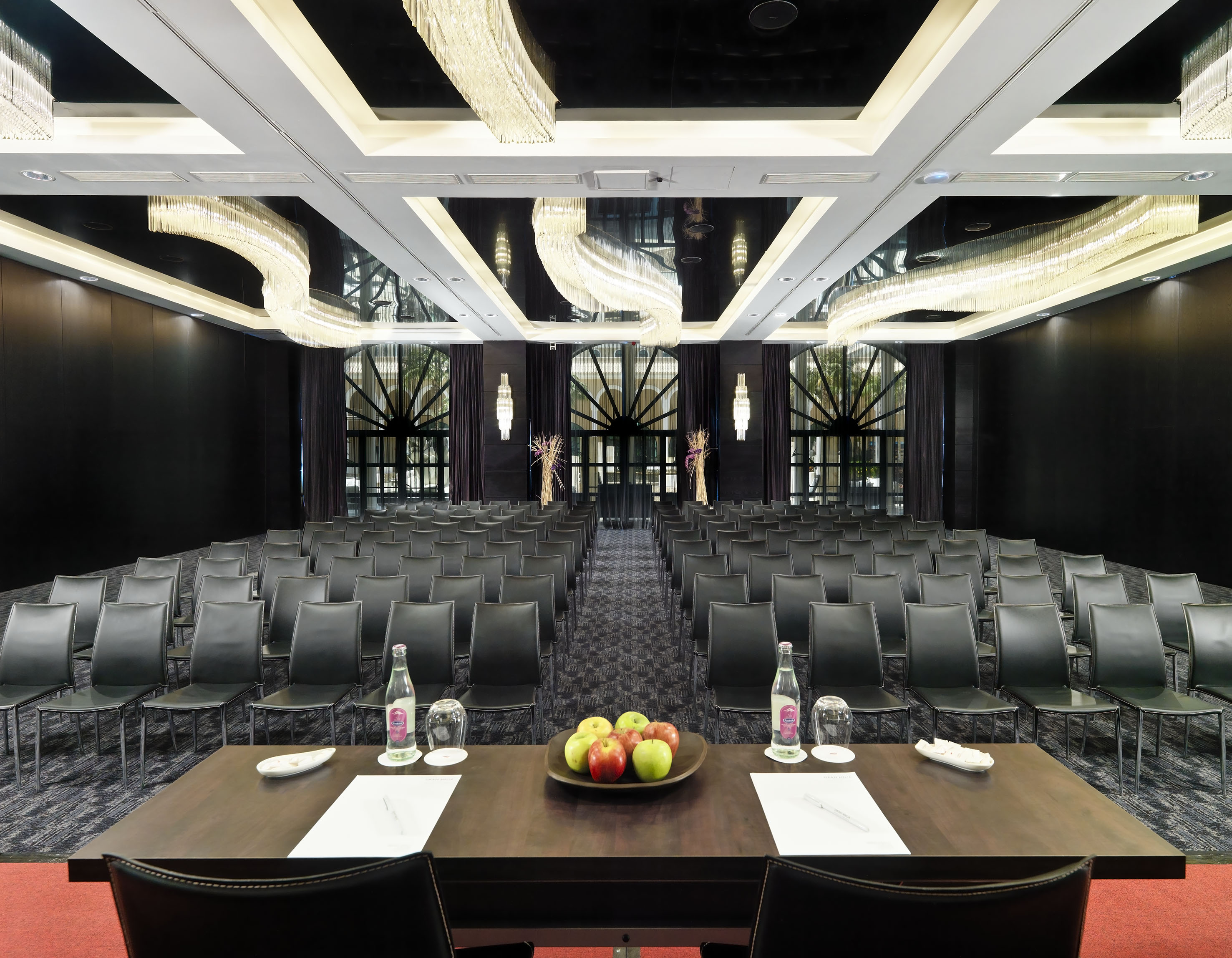,regionOfInterest=(1476.5,1148.0))
Eos 3
140 Maximum number of people2356 ft²37.4 x 63
More information
Layouts
- Cocktail 120
- Banquet140
- Theatre110
- Classroom108
- U-shape57
- Boardroomn/a
- Cabaret90
,regionOfInterest=(1476.5,1148.0))
Eos 1 + 2 + 3
650 Maximum number of people8039 ft²126.97 x 63.32
More information
Layouts
- Cocktail 650
- Banquet500
- Theatre450
- Classroom405
- U-shapen/a
- Boardroomn/a
- Cabaret300
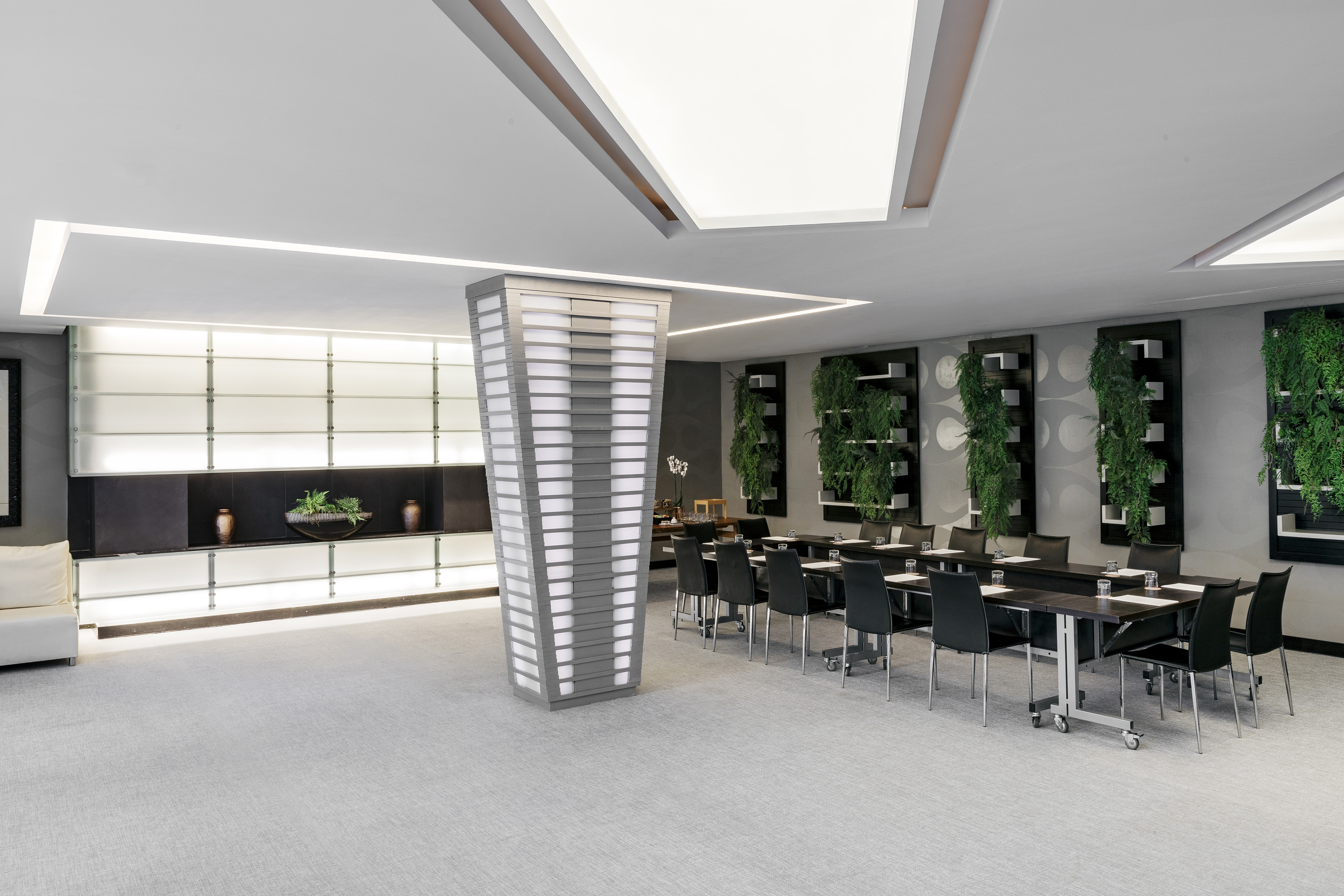,regionOfInterest=(1771.5,1181.0))
Lotus
60 Maximum number of people1085 ft²46.59 x 23.3
More information
Layouts
- Cocktail 60
- Banquetn/a
- Theatre50
- Classroom40
- U-shapen/a
- Boardroomn/a
- Cabaretn/a
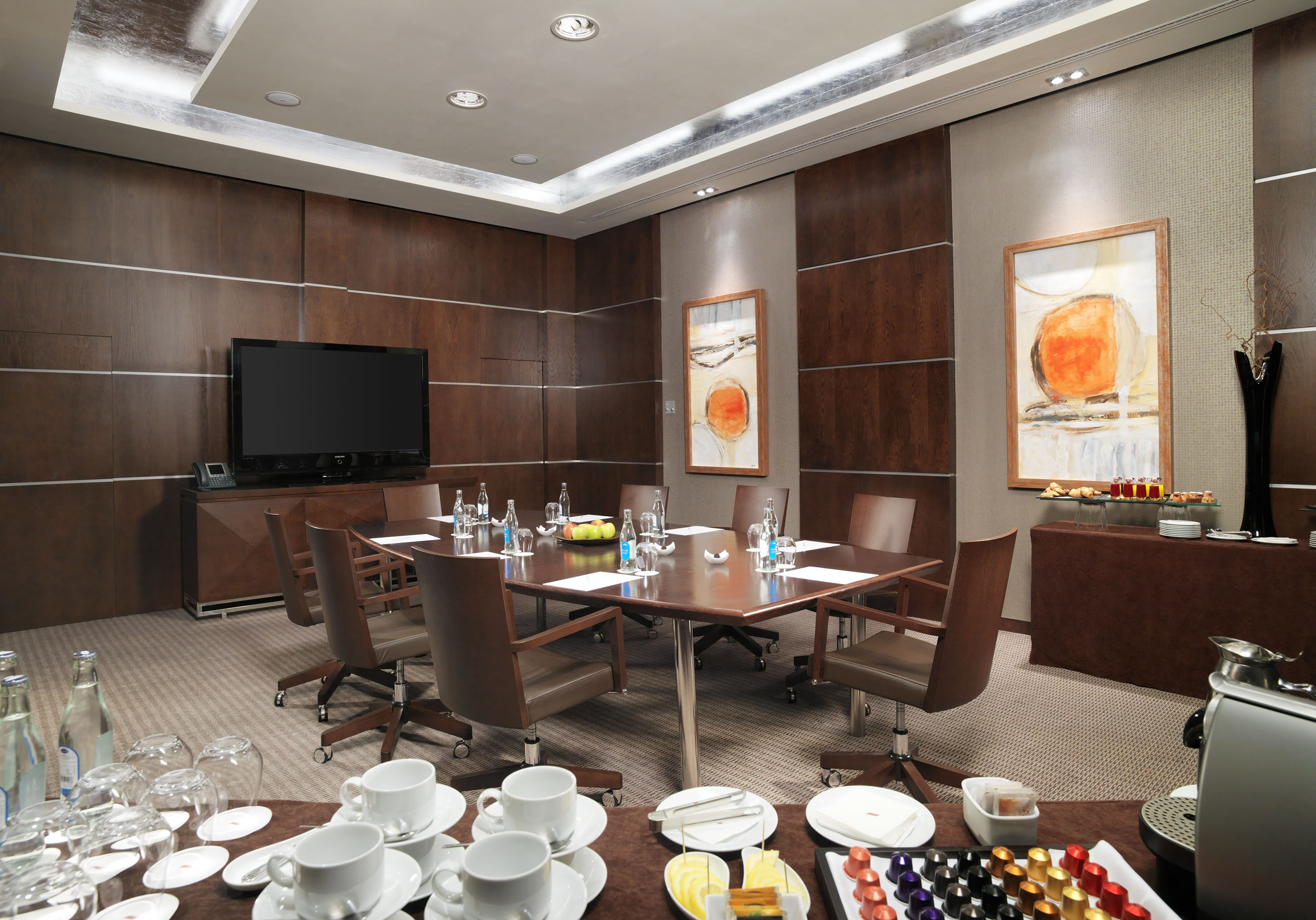,regionOfInterest=(1476.5,1032.5))
Business Center 1
30 Maximum number of people638 ft²22.64 x 28.22
More information
Layouts
- Cocktail n/a
- Banquetn/a
- Theatre30
- Classroom20
- U-shape15
- Boardroomn/a
- Cabaretn/a
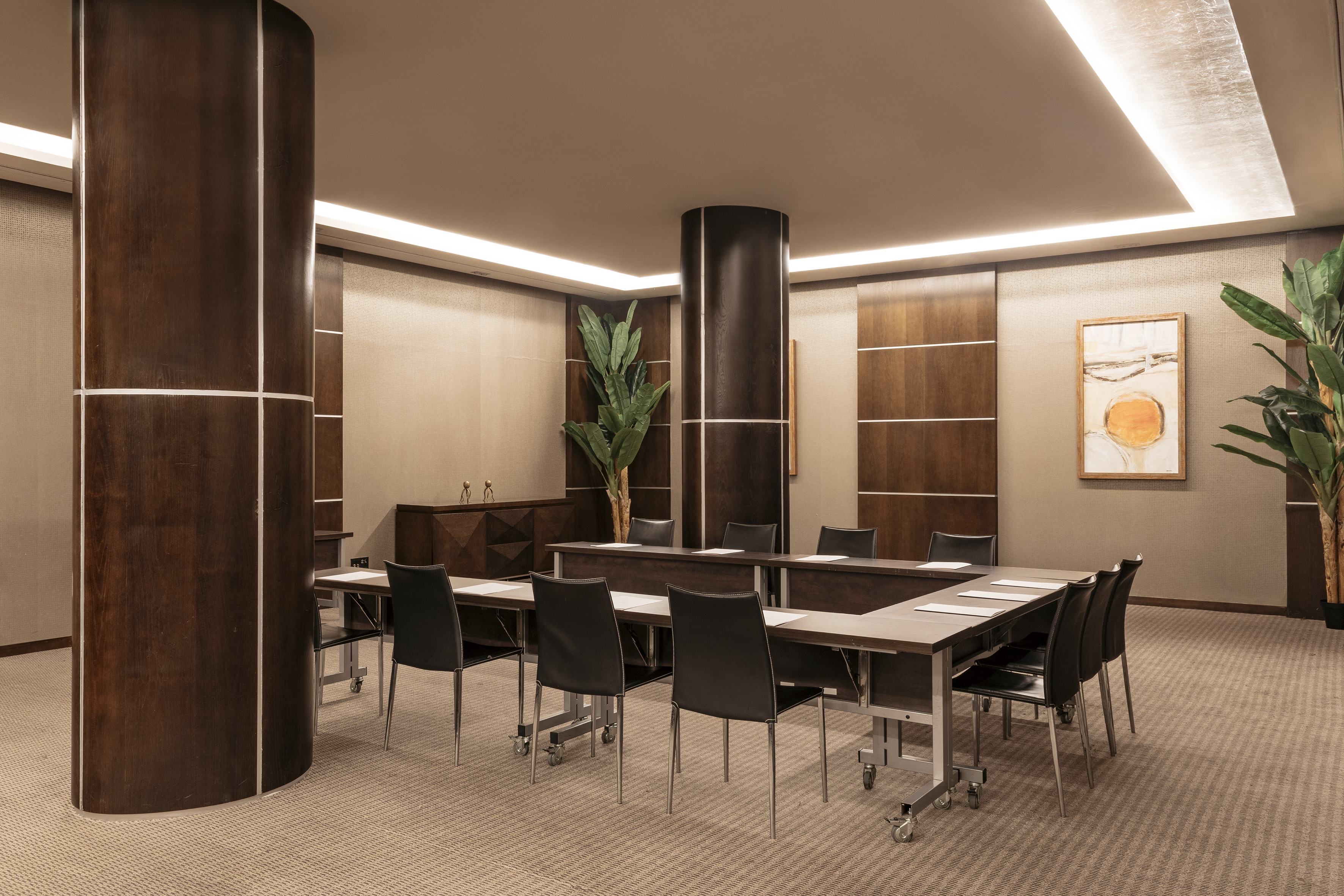,regionOfInterest=(1771.5,1181.0))
Business Center 2
10 Maximum number of people371 ft²16.41 x 22.64
More information
Layouts
- Cocktail n/a
- Banquetn/a
- Theatren/a
- Classroomn/a
- U-shape10
- Boardroomn/a
- Cabaretn/a
,regionOfInterest=(1476.5,1032.5))
Business Center 3
10 Maximum number of people371 ft²16.41 x 22.64
More information
Layouts
- Cocktail n/a
- Banquetn/a
- Theatren/a
- Classroomn/a
- U-shape10
- Boardroomn/a
- Cabaretn/a
,regionOfInterest=(1476.5,1032.5))
Business Center 4
30 Maximum number of people981 ft²37.4 x 26.25
More information
Layouts
- Cocktail n/a
- Banquetn/a
- Theatre30
- Classroom20
- U-shape27
- Boardroomn/a
- Cabaretn/a
Discover our brands
- luxury
- premium
- essential
,regionOfInterest=(1476.5,1032.5))
,regionOfInterest=(1771.5,1183.0))
,regionOfInterest=(1476.5,984.5))
,regionOfInterest=(1771.5,1183.0))
,regionOfInterest=(5399.6219706,2423.4640953))
,regionOfInterest=(1598.2745811,1052.70669))
,regionOfInterest=(3330.5,2220.5))
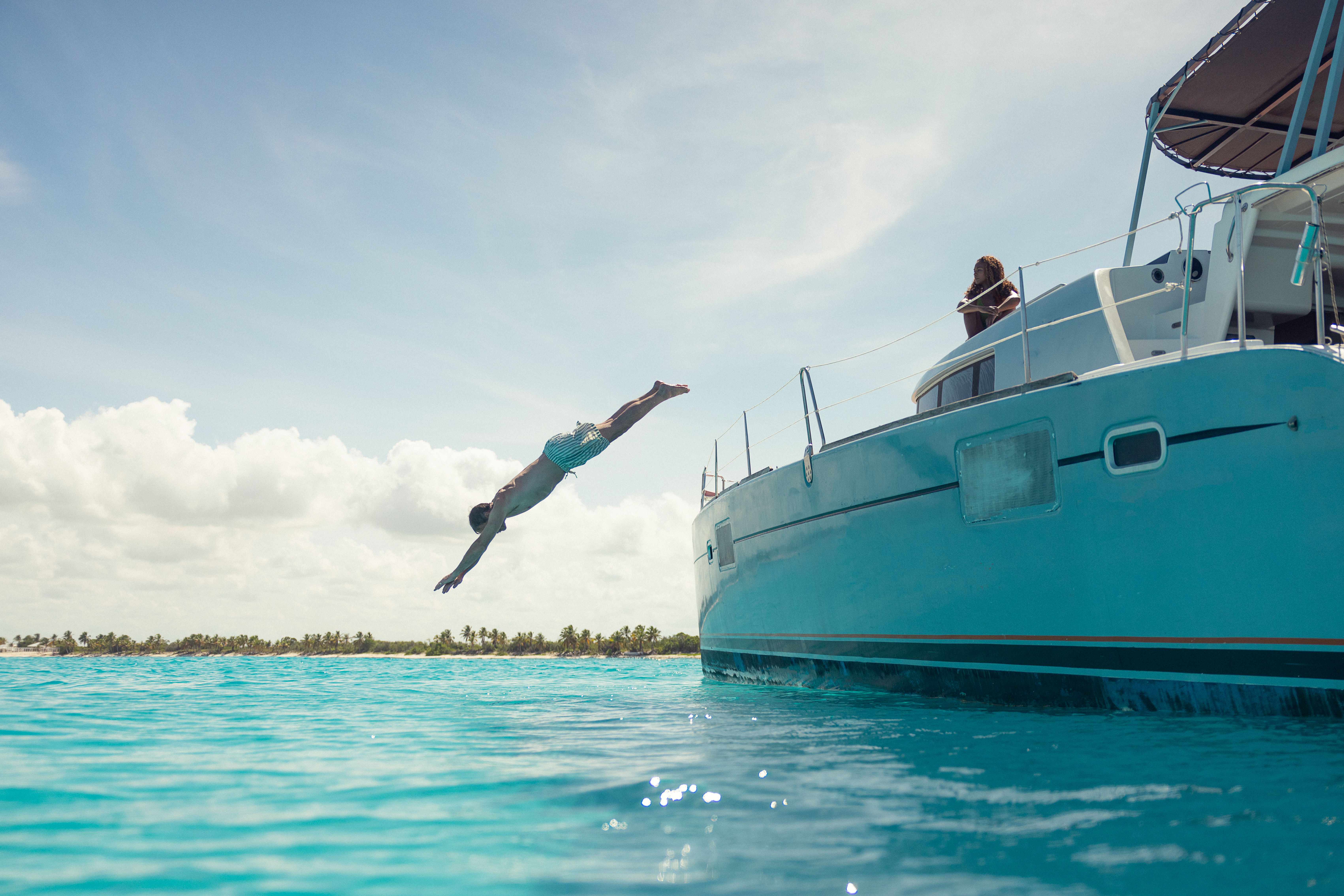,regionOfInterest=(3402.5,2269.5))
,regionOfInterest=(1243.0,2165.557456))
,regionOfInterest=(4344.0,2896.0))
,regionOfInterest=(3680.0,2456.0))
,regionOfInterest=(1771.5,1179.0))
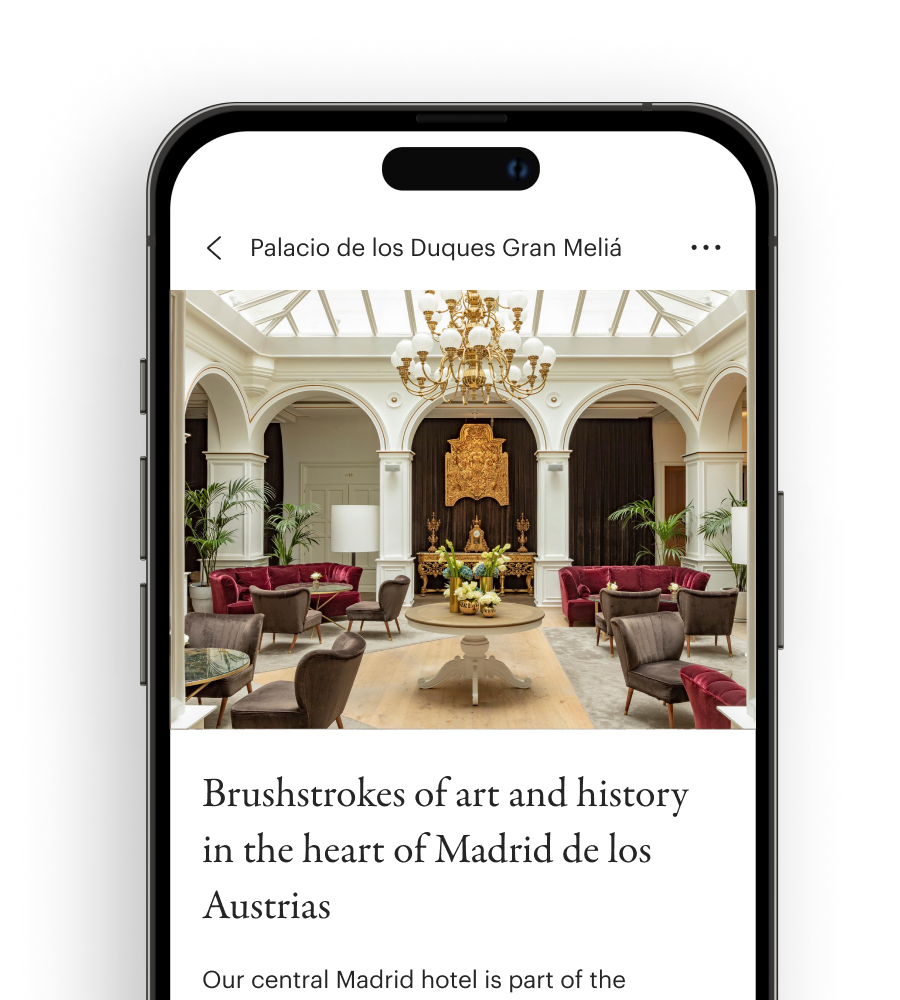,regionOfInterest=(450.0,500.0))