Sign inSign in
Convention centre in Valencia
The meeting and banquet rooms at the Meliá Valencia offer the most elegant and functional design. Their versatility means it can accommodate up to 2.975 people. The most experienced team of event organizers, an extensive choice of catering options and cutting-edge technology ensure the success of your event, be it a family reunion, a professional event or even a major product presentation.
Event experts
1 / 3
Our spaces
ft²
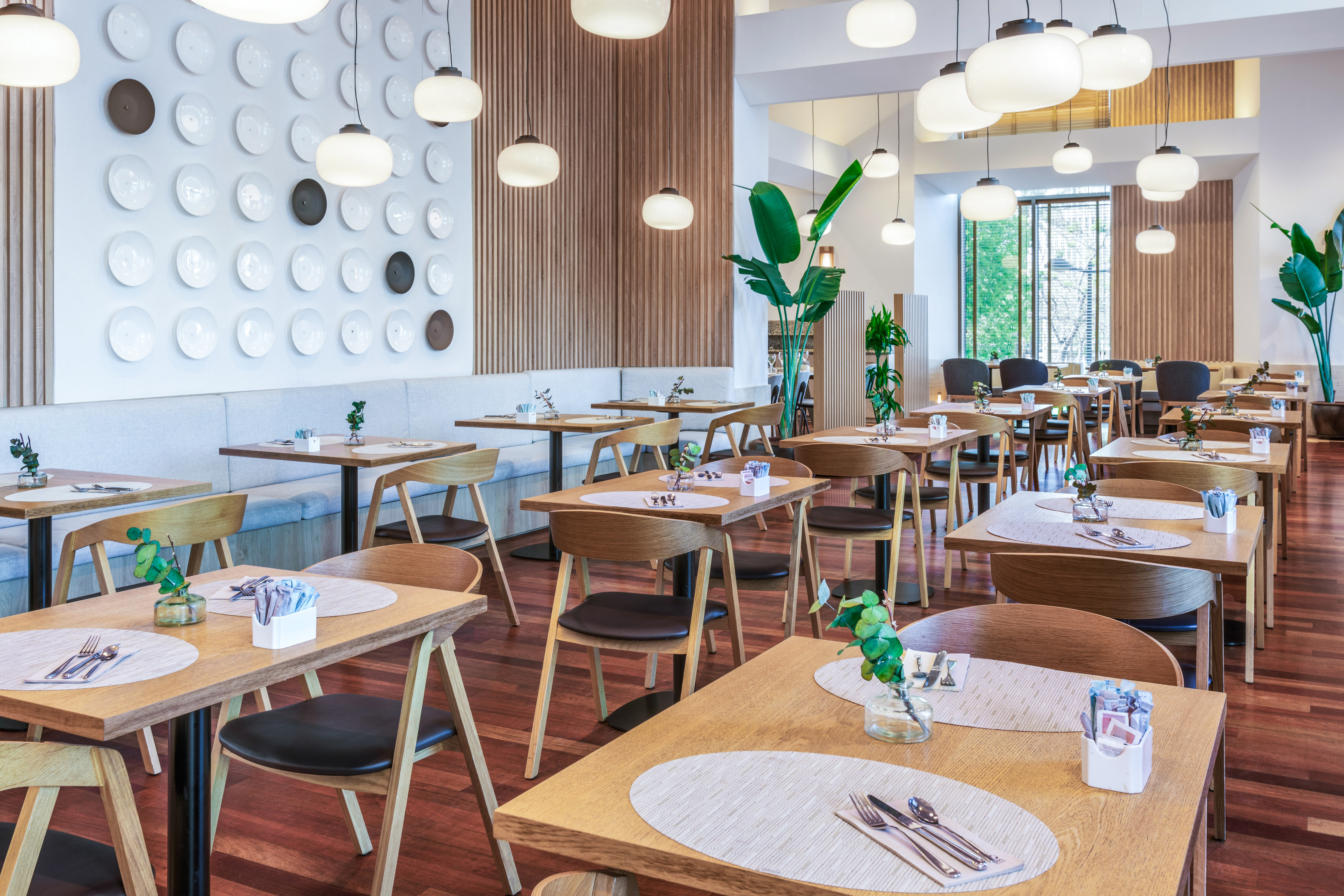,regionOfInterest=(2150.0,1433.5))
Socarrat Restaurant
250 Maximum number of peopleNaN ft²NaN x NaN
More information
Layouts
- Cocktail 250
- Banquet180
- Theatren/a
- Classroomn/a
- U-shapen/a
- Boardroomn/a
- Cabaretn/a
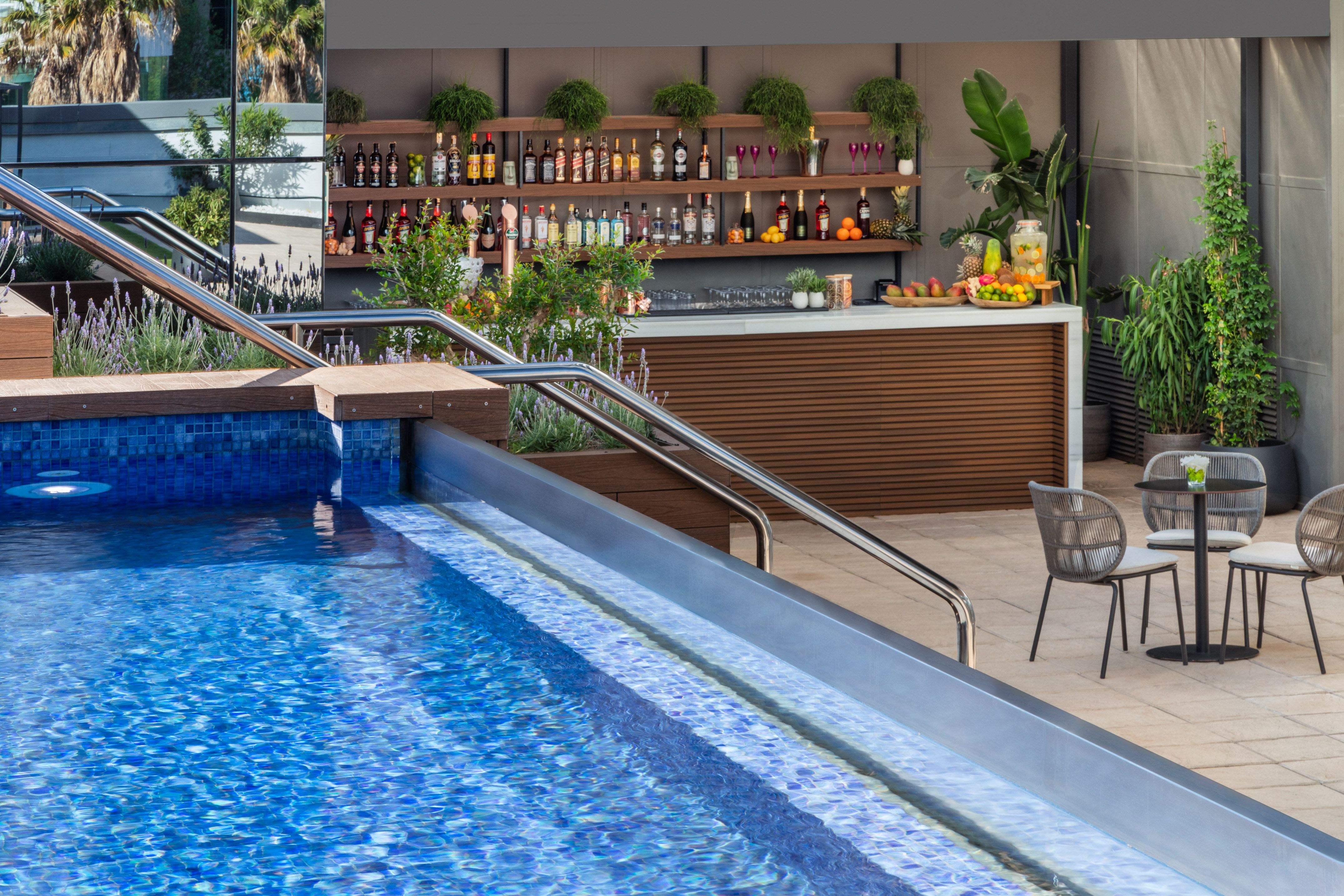,regionOfInterest=(2150.0,1433.5))
Pool Bar Terrace
400 Maximum number of peopleNaN ft²NaN x NaN
More information
Layouts
- Cocktail 400
- Banquetn/a
- Theatren/a
- Classroomn/a
- U-shapen/a
- Boardroomn/a
- Cabaretn/a
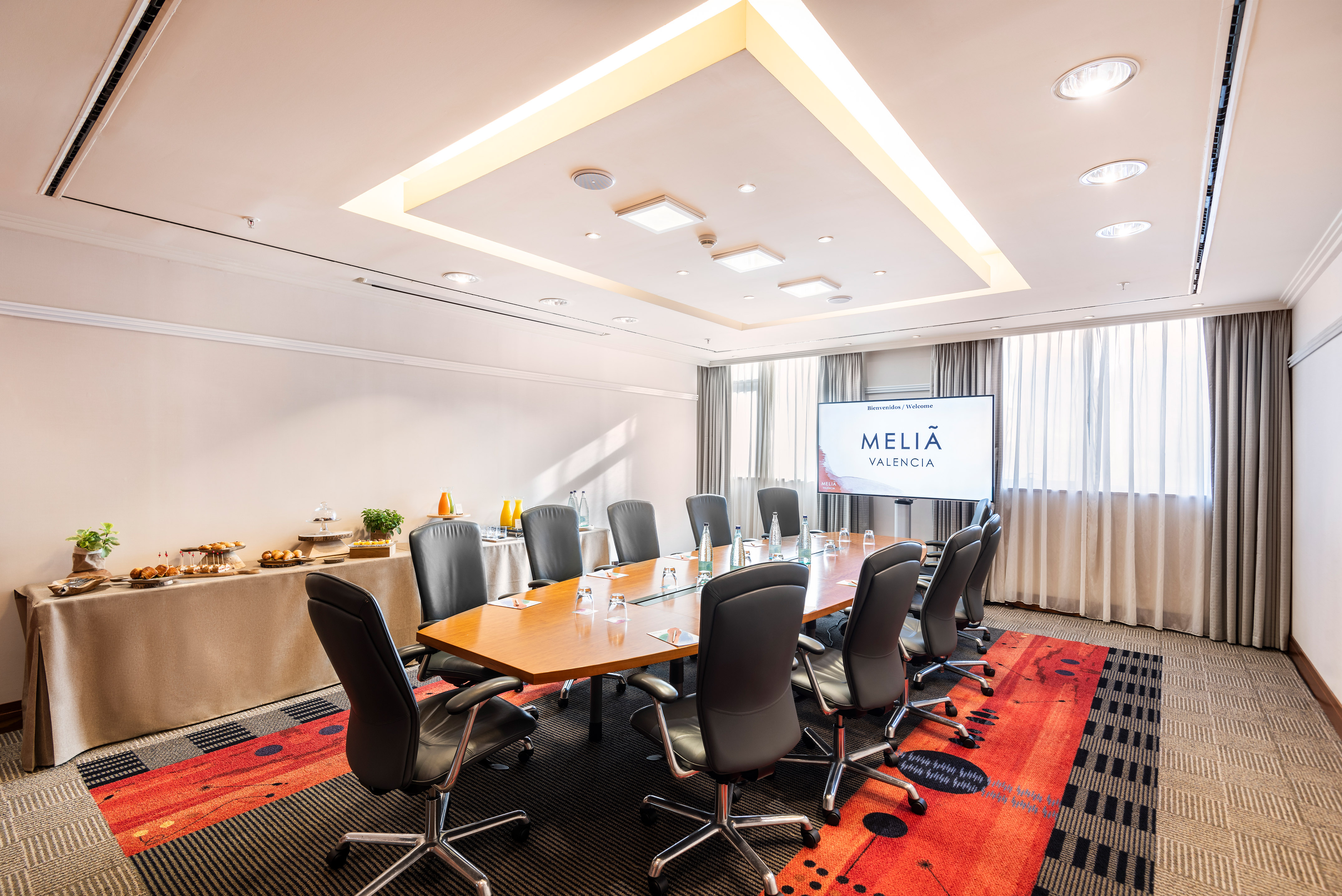,regionOfInterest=(2150.0,1436.0))
Boardroom
12 Maximum number of people433 ft²24.94 x 17.39
More information
Layouts
- Cocktail n/a
- Banquetn/a
- Theatren/a
- Classroomn/a
- U-shapen/a
- Boardroom12
- Cabaretn/a
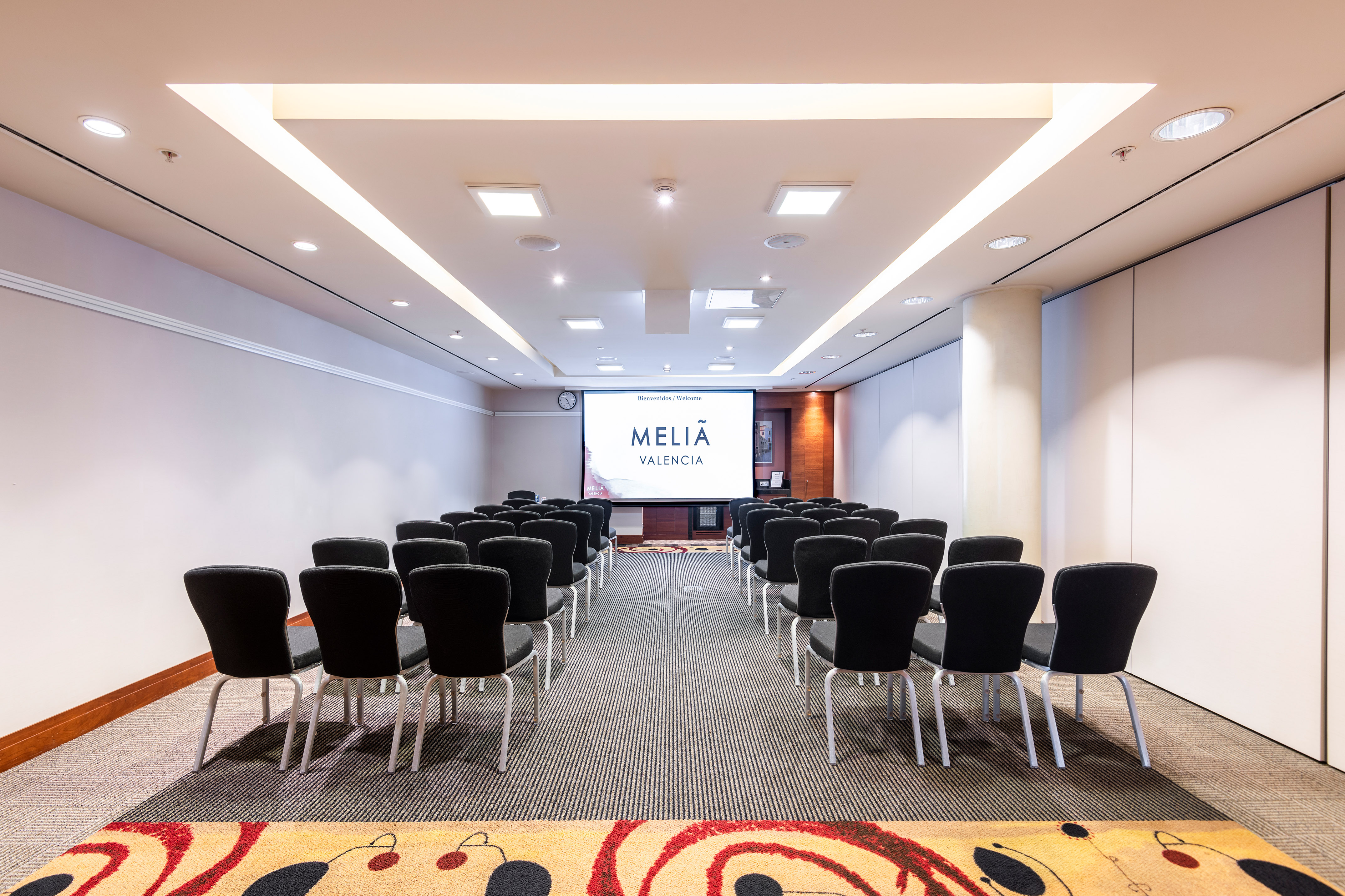,regionOfInterest=(2150.0,1433.0))
Melia Meeting 1
45 Maximum number of peopleNaN ft²NaN x NaN
More information
Layouts
- Cocktail 30
- Banquet30
- Theatre45
- Classroom26
- U-shape20
- Boardroom20
- Cabaret21
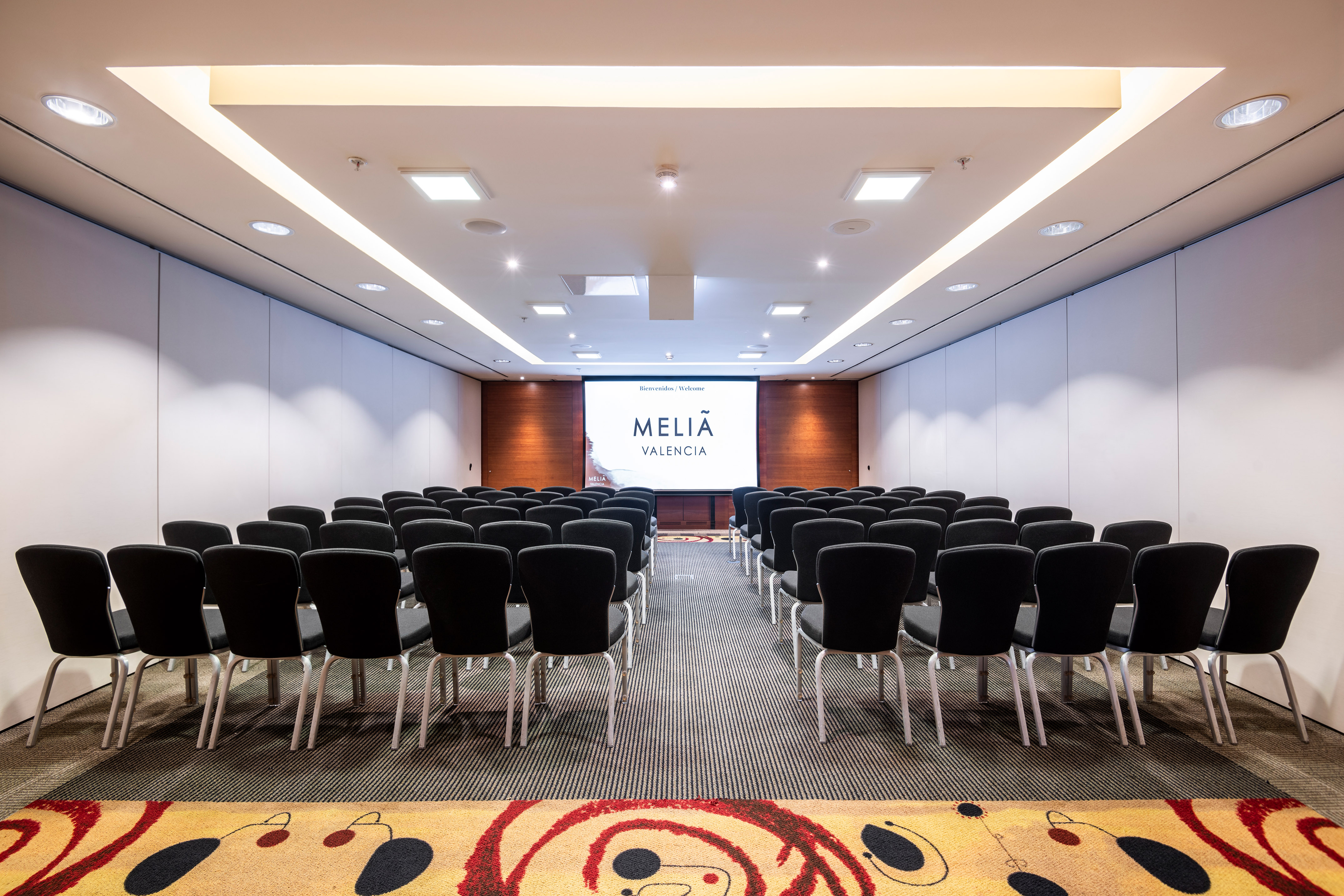,regionOfInterest=(2150.0,1433.5))
Melia Meeting 2
60 Maximum number of peopleNaN ft²NaN x NaN
More information
Layouts
- Cocktail 50
- Banquet40
- Theatre60
- Classroom30
- U-shape24
- Boardroom20
- Cabaret28
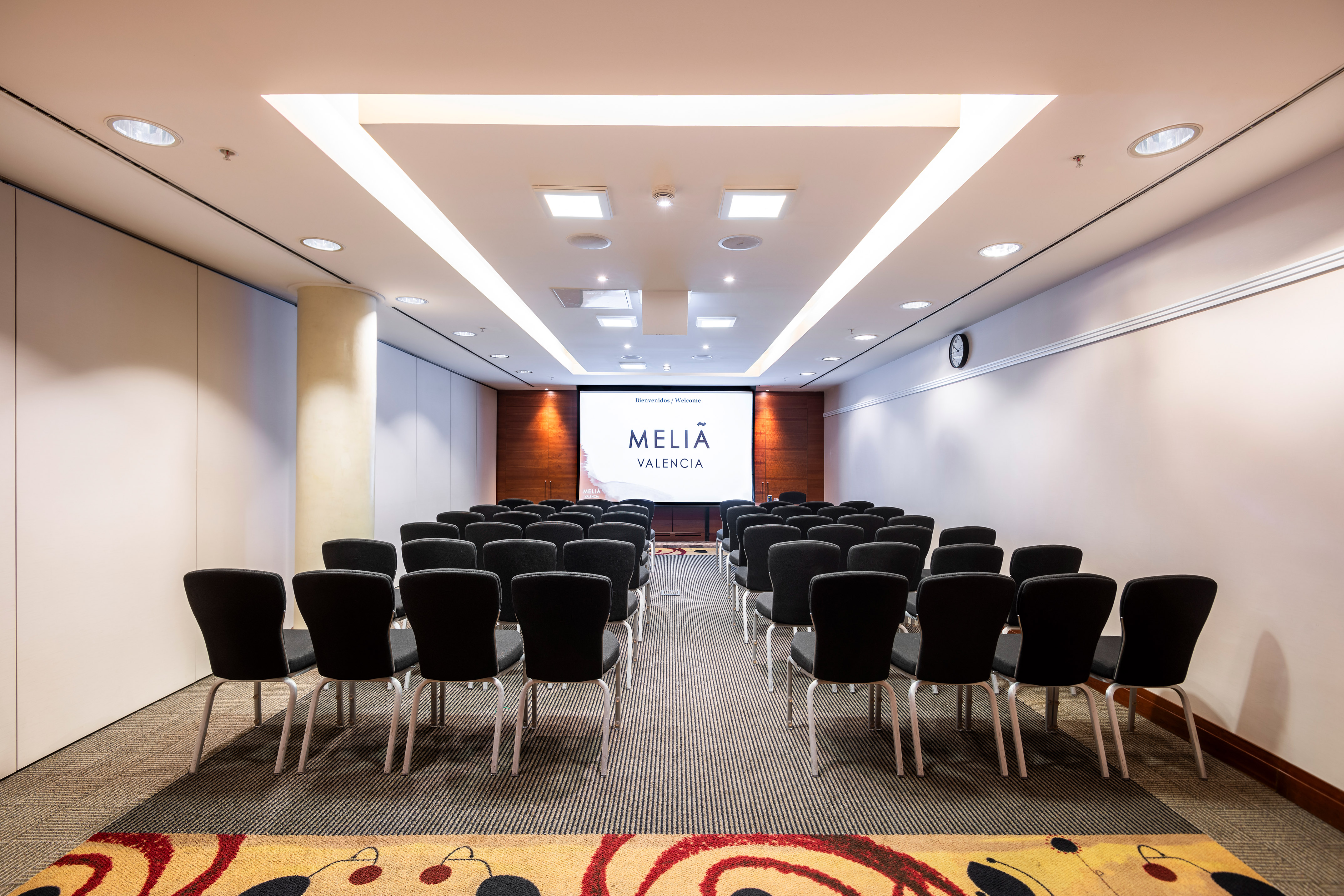,regionOfInterest=(2150.0,1433.5))
Melia Meeting 3
45 Maximum number of peopleNaN ft²NaN x NaN
More information
Layouts
- Cocktail 30
- Banquet30
- Theatre45
- Classroom22
- U-shape20
- Boardroom20
- Cabaret21
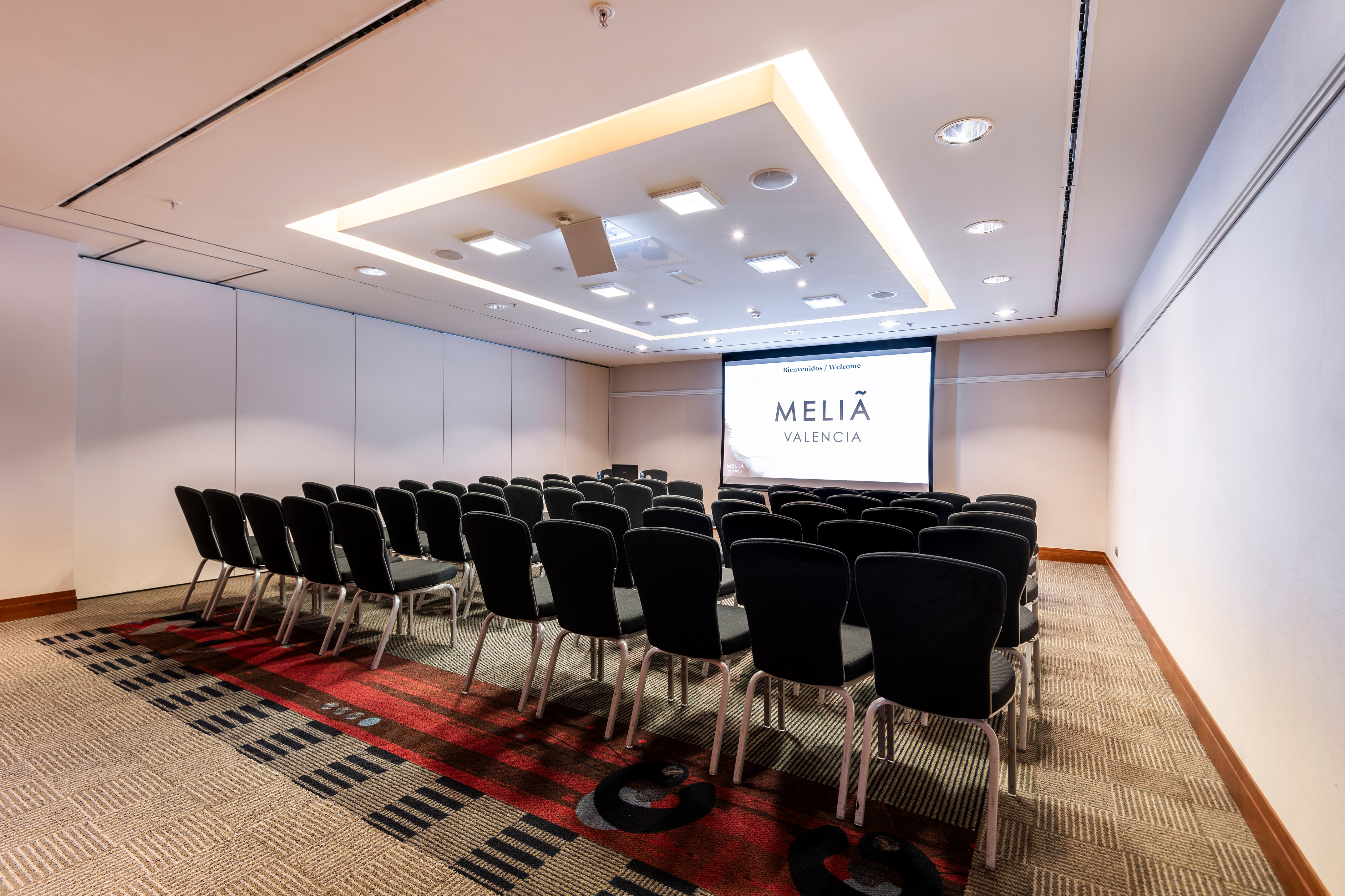,regionOfInterest=(2150.0,1433.0))
Melia Meeting 4
50 Maximum number of peopleNaN ft²NaN x NaN
More information
Layouts
- Cocktail 40
- Banquet30
- Theatre50
- Classroom26
- U-shape24
- Boardroom20
- Cabaret21
,regionOfInterest=(2150.0,1433.5))
Melia Meeting 5
50 Maximum number of peopleNaN ft²NaN x NaN
More information
Layouts
- Cocktail 40
- Banquet30
- Theatre50
- Classroom26
- U-shape24
- Boardroom20
- Cabaret21
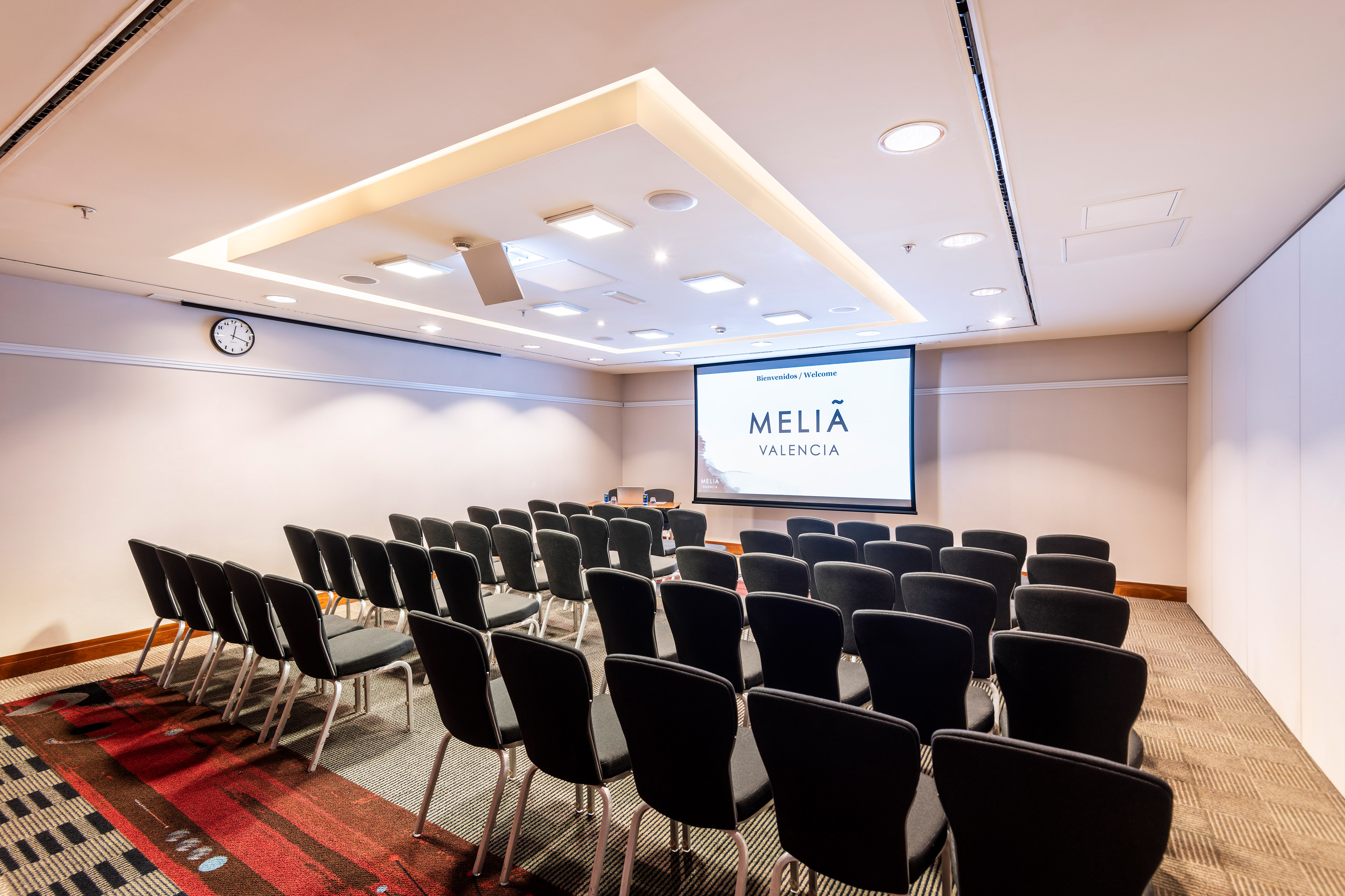,regionOfInterest=(2150.0,1433.0))
Melia Meeting 6
50 Maximum number of peopleNaN ft²NaN x NaN
More information
Layouts
- Cocktail 40
- Banquet30
- Theatre50
- Classroom26
- U-shape24
- Boardroom20
- Cabaret21
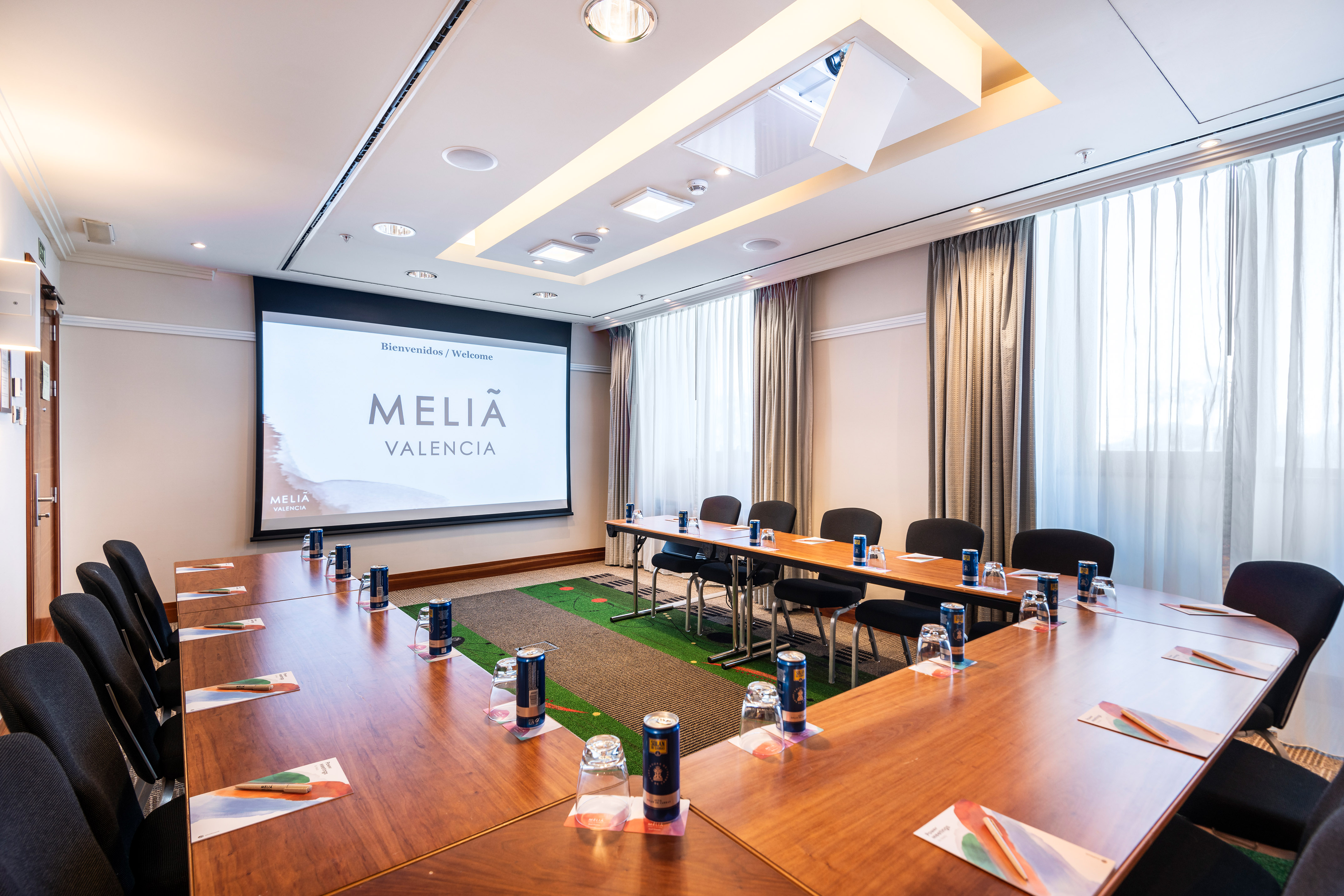,regionOfInterest=(2150.0,1433.5))
Melia Meeting 7
20 Maximum number of peopleNaN ft²NaN x NaN
More information
Layouts
- Cocktail 15
- Banquet10
- Theatre20
- Classroom12
- U-shape10
- Boardroom10
- Cabaret7
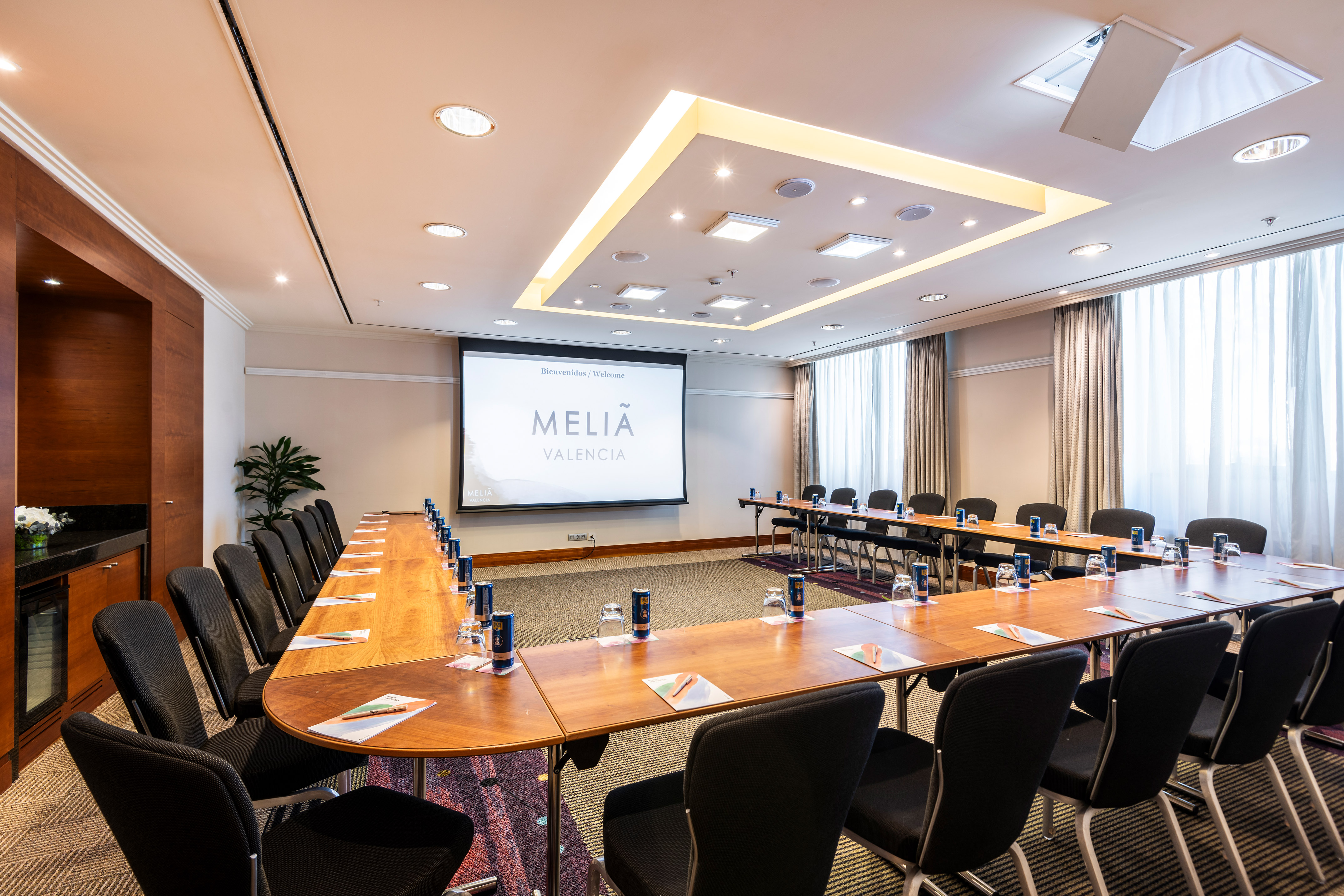,regionOfInterest=(2150.0,1433.5))
Melia Meeting 8
45 Maximum number of peopleNaN ft²NaN x NaN
More information
Layouts
- Cocktail 40
- Banquet30
- Theatre45
- Classroom26
- U-shape20
- Boardroom20
- Cabaret21
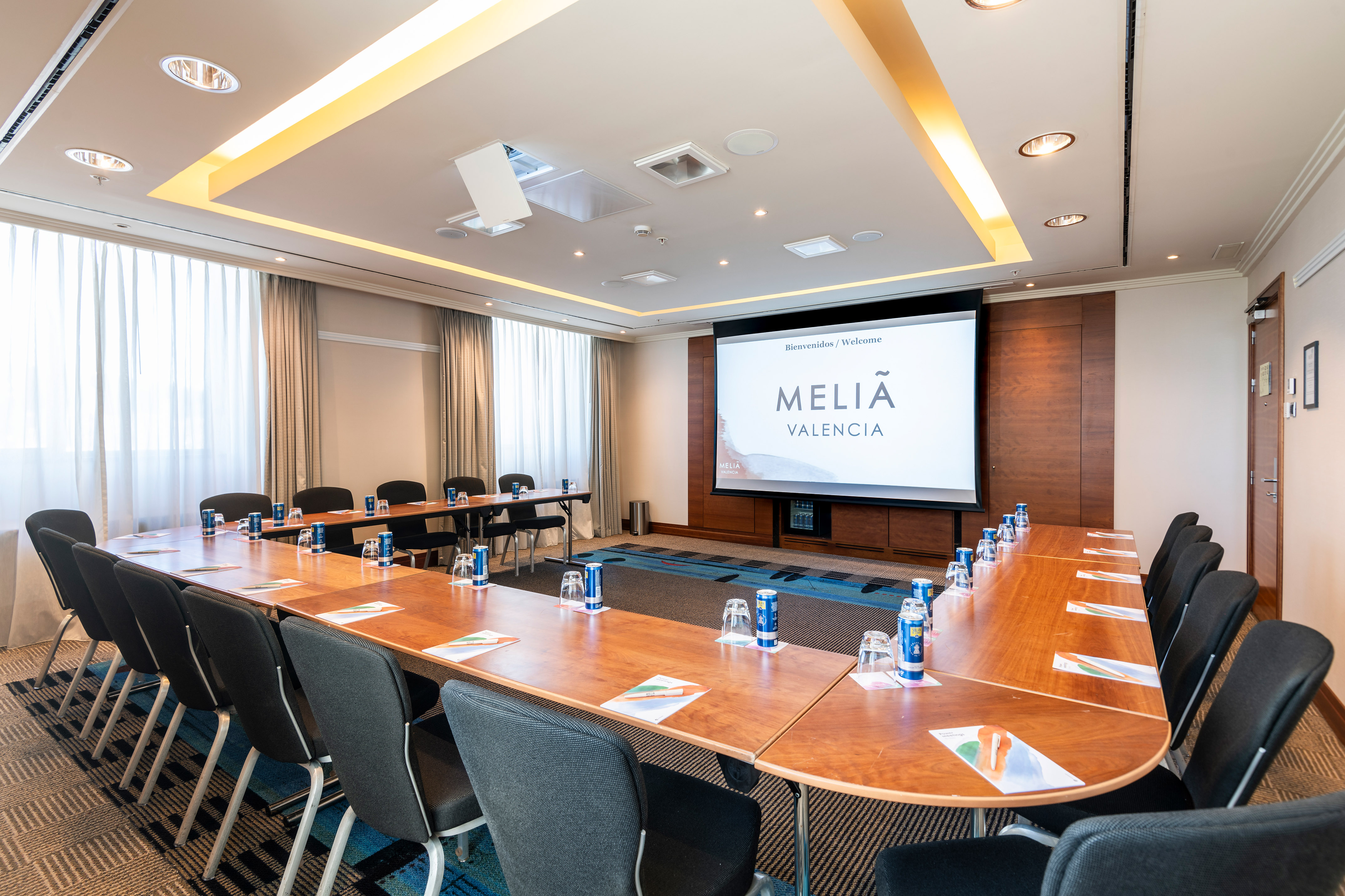,regionOfInterest=(2150.0,1433.0))
Melia Meeting 9
40 Maximum number of peopleNaN ft²NaN x NaN
More information
Layouts
- Cocktail 40
- Banquet30
- Theatre35
- Classroom22
- U-shape18
- Boardroom20
- Cabaret21
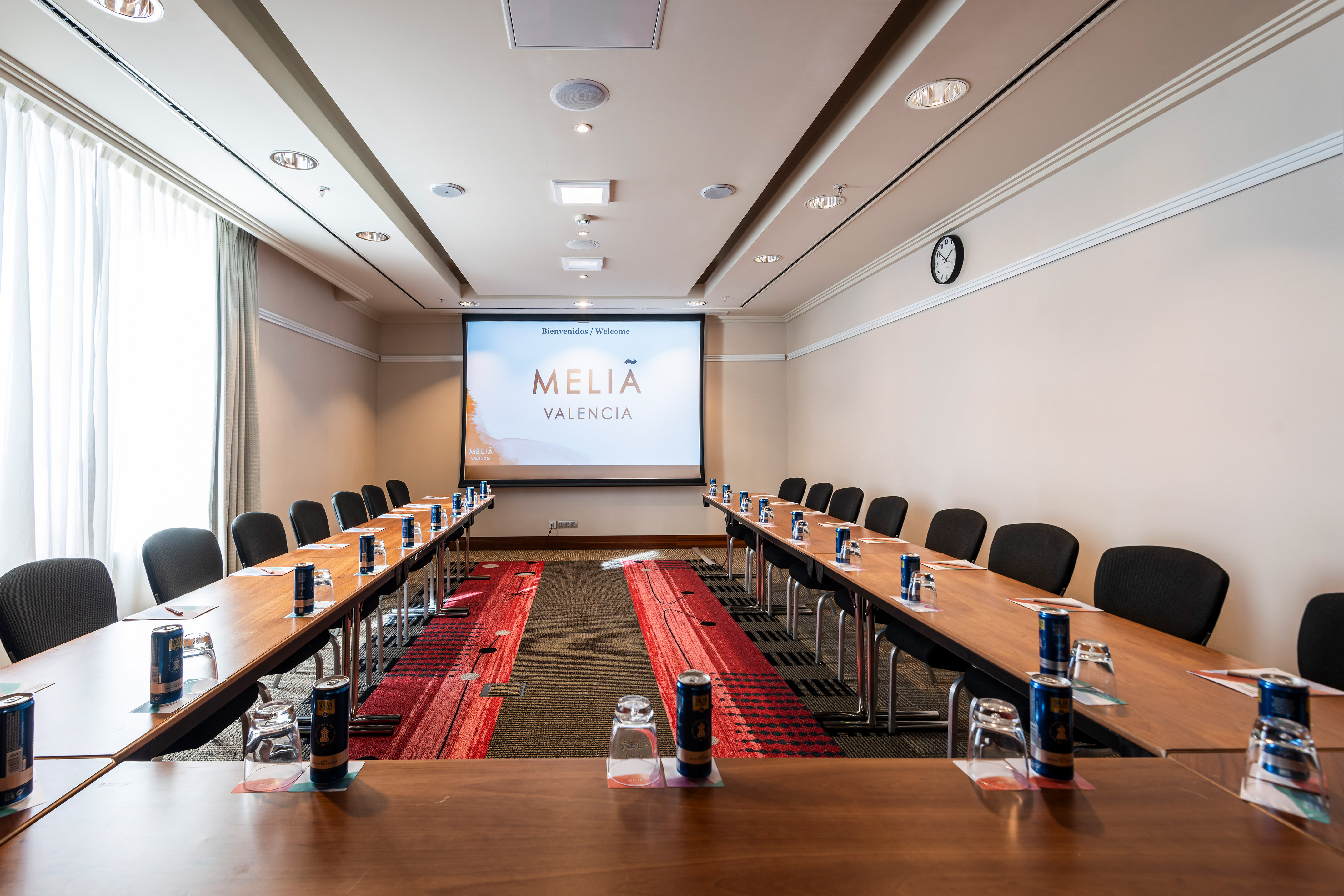,regionOfInterest=(2150.0,1433.5))
Melia Meeting 10
25 Maximum number of peopleNaN ft²NaN x NaN
More information
Layouts
- Cocktail 25
- Banquet20
- Theatre25
- Classroom18
- U-shape14
- Boardroom14
- Cabaret14
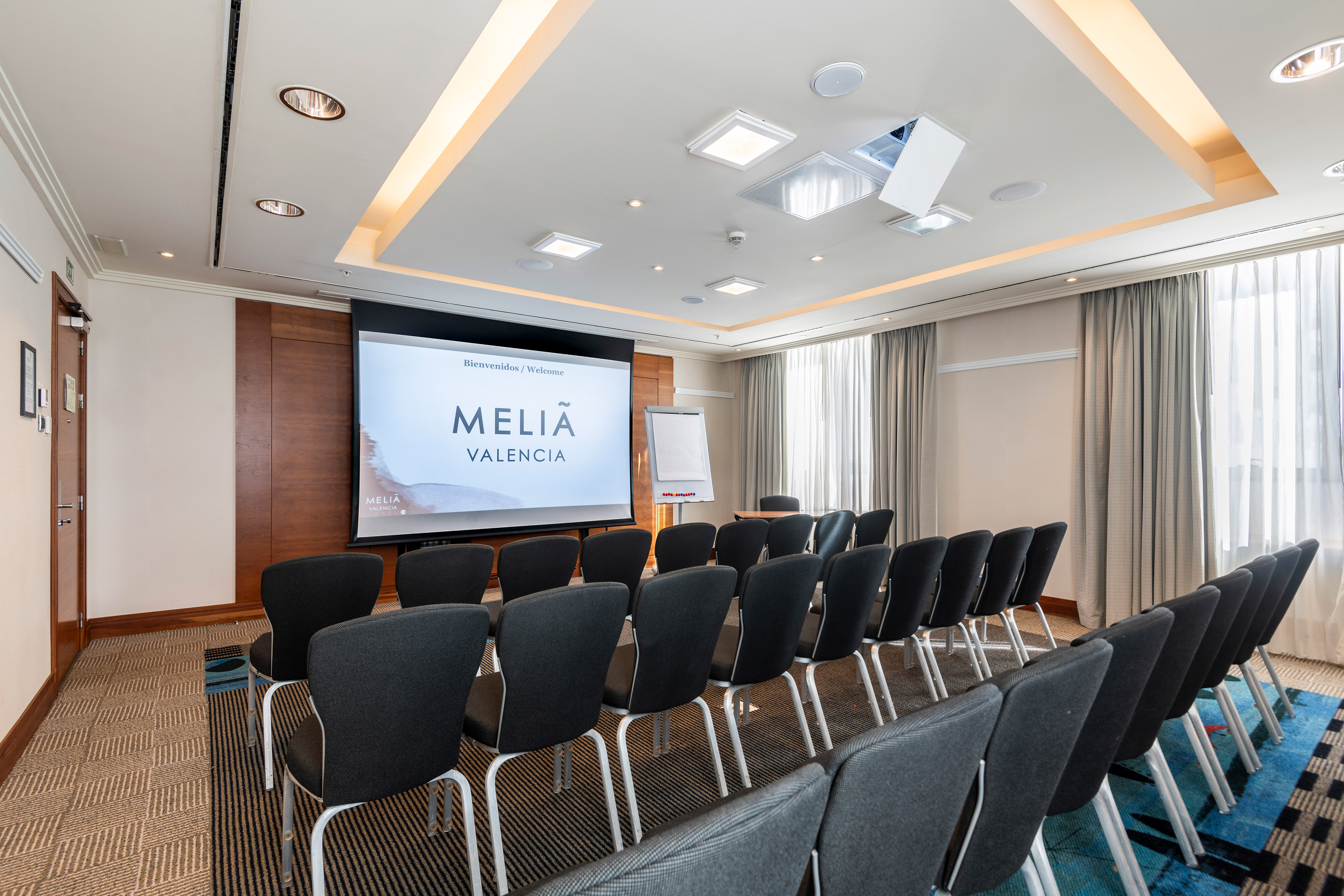,regionOfInterest=(2150.0,1433.5))
Melia Meeting 11
40 Maximum number of peopleNaN ft²NaN x NaN
More information
Layouts
- Cocktail 40
- Banquet30
- Theatre35
- Classroom22
- U-shape18
- Boardroom20
- Cabaret21
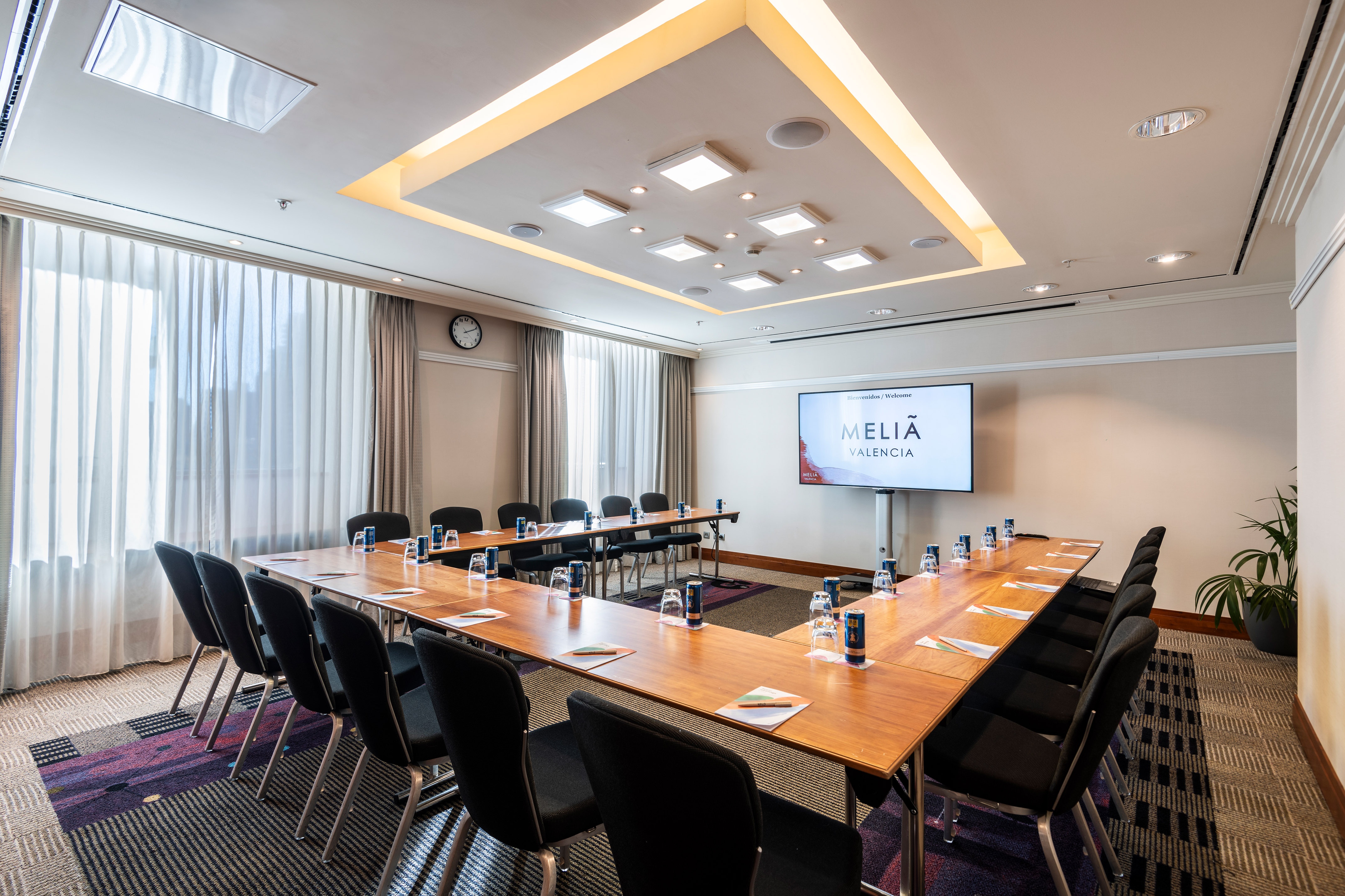,regionOfInterest=(2150.0,1433.0))
Melia Meeting 12
40 Maximum number of peopleNaN ft²NaN x NaN
More information
Layouts
- Cocktail 40
- Banquet30
- Theatre25
- Classroom18
- U-shape18
- Boardroom20
- Cabaret14
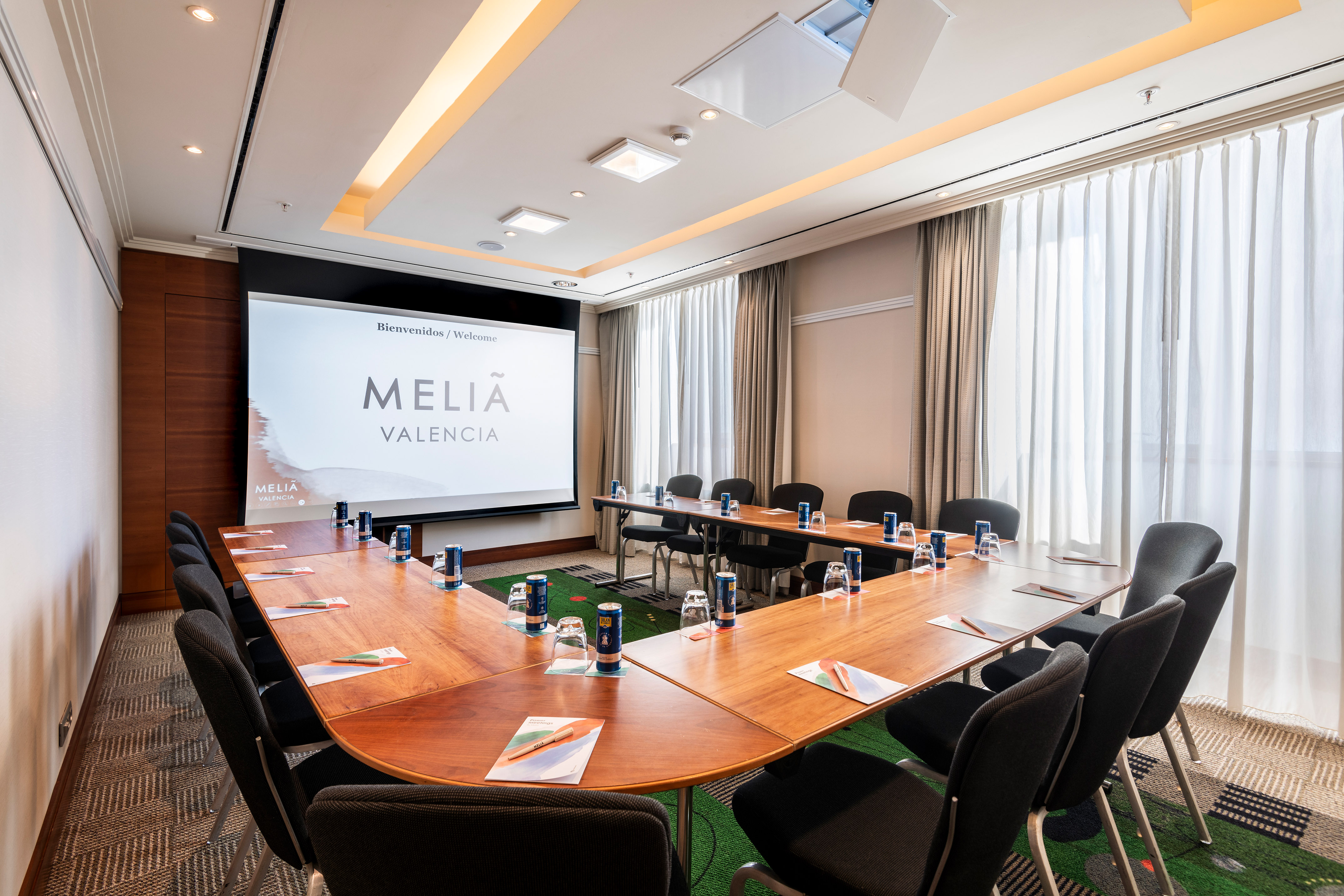,regionOfInterest=(2150.0,1433.5))
Melia Meeting 13
20 Maximum number of peopleNaN ft²NaN x NaN
More information
Layouts
- Cocktail 15
- Banquet10
- Theatre20
- Classroom12
- U-shape10
- Boardroom10
- Cabaret7
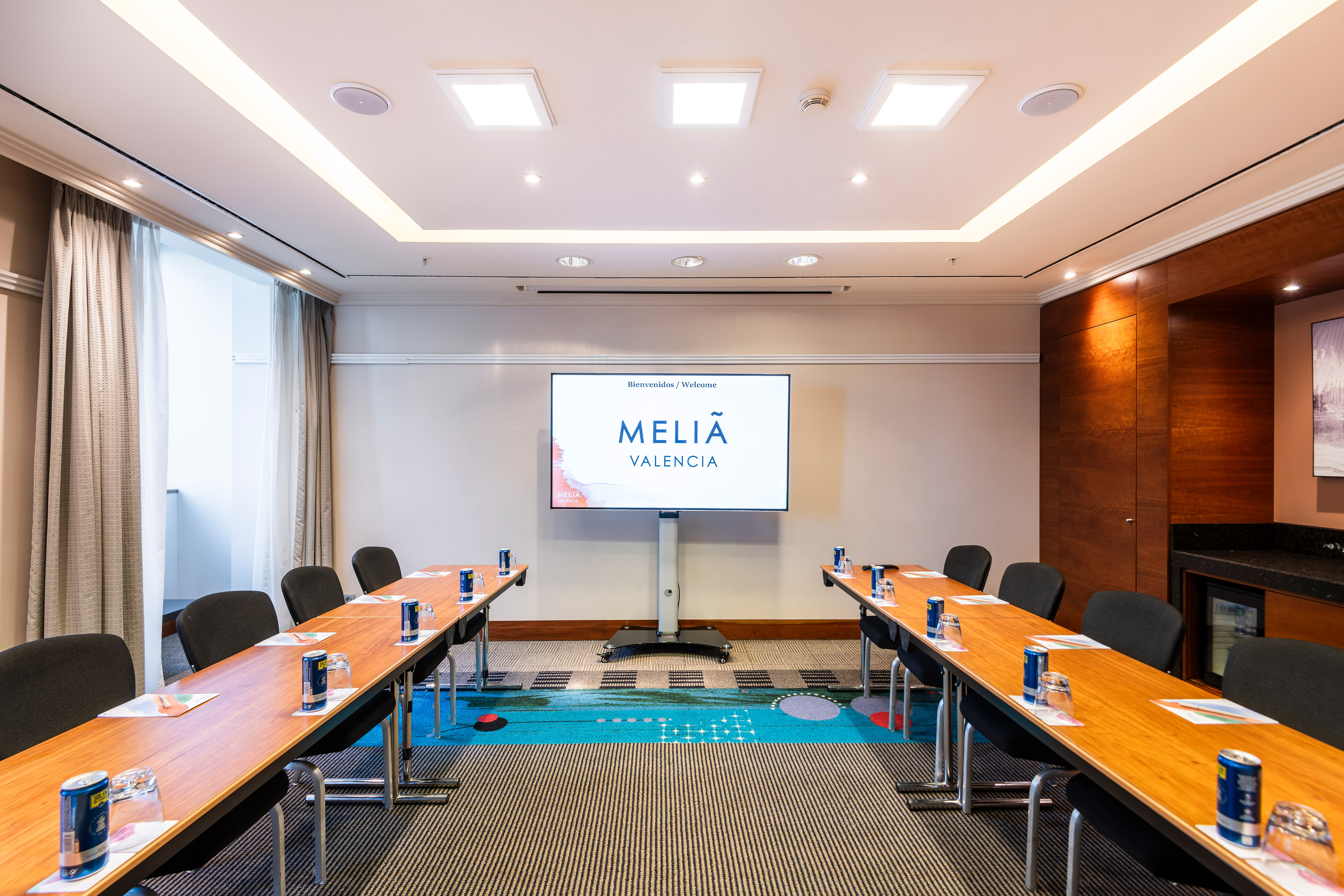,regionOfInterest=(2150.0,1433.5))
Melia Meeting 14
20 Maximum number of peopleNaN ft²NaN x NaN
More information
Layouts
- Cocktail 15
- Banquet10
- Theatre20
- Classroom12
- U-shape8
- Boardroom8
- Cabaret7
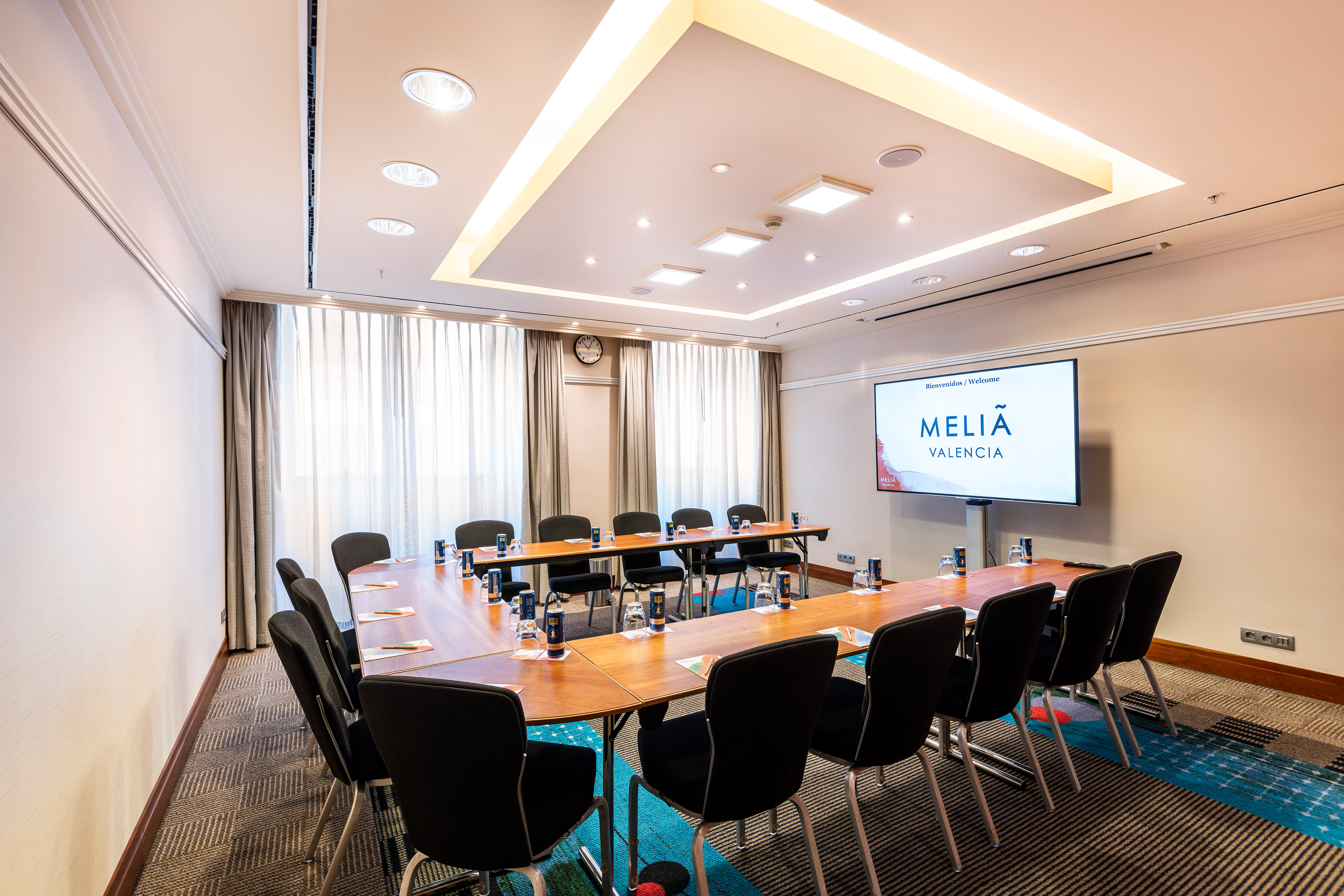,regionOfInterest=(2150.0,1433.5))
Melia Meeting 16
25 Maximum number of peopleNaN ft²NaN x NaN
More information
Layouts
- Cocktail 25
- Banquet20
- Theatre25
- Classroom18
- U-shape14
- Boardroom14
- Cabaret14
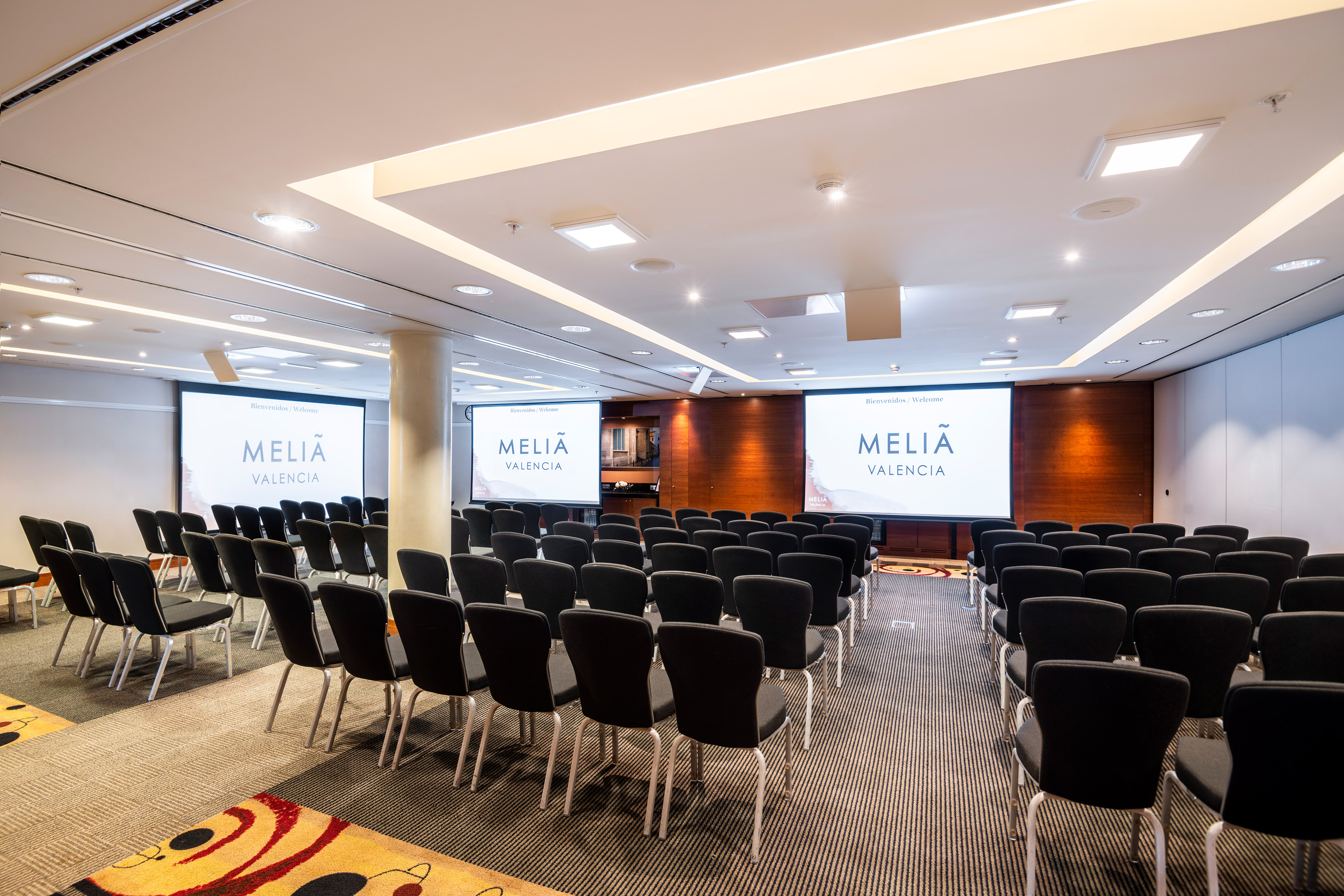,regionOfInterest=(2150.0,1433.5))
Melia Meeting 1+2
80 Maximum number of peopleNaN ft²NaN x NaN
More information
Layouts
- Cocktail 80
- Banquet60
- Theatre75
- Classroom40
- U-shape30
- Boardroom25
- Cabaret35
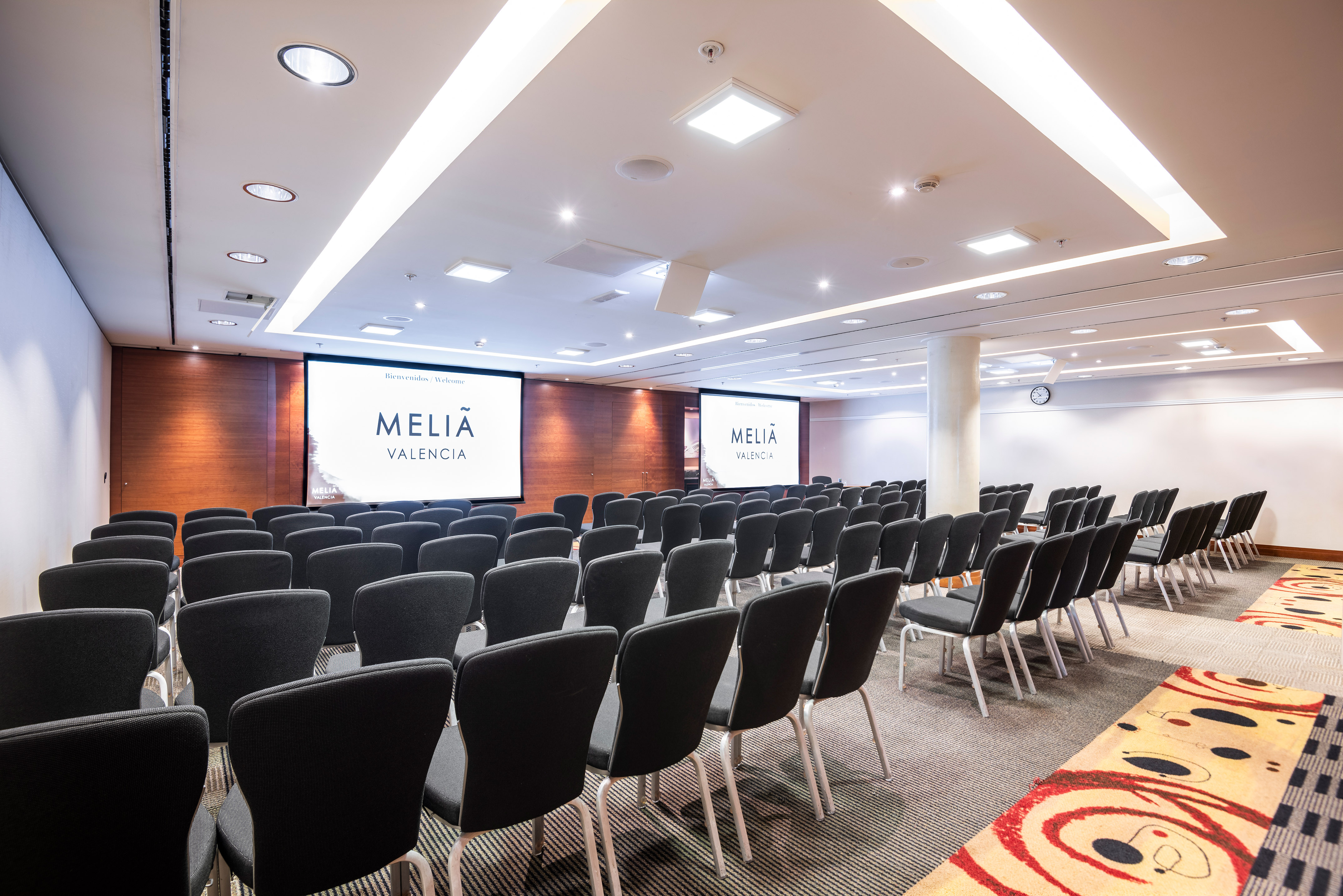,regionOfInterest=(2150.0,1434.5))
Melia Meeting 2+3
80 Maximum number of peopleNaN ft²NaN x NaN
More information
Layouts
- Cocktail 80
- Banquet60
- Theatre75
- Classroom40
- U-shape30
- Boardroom25
- Cabaret35
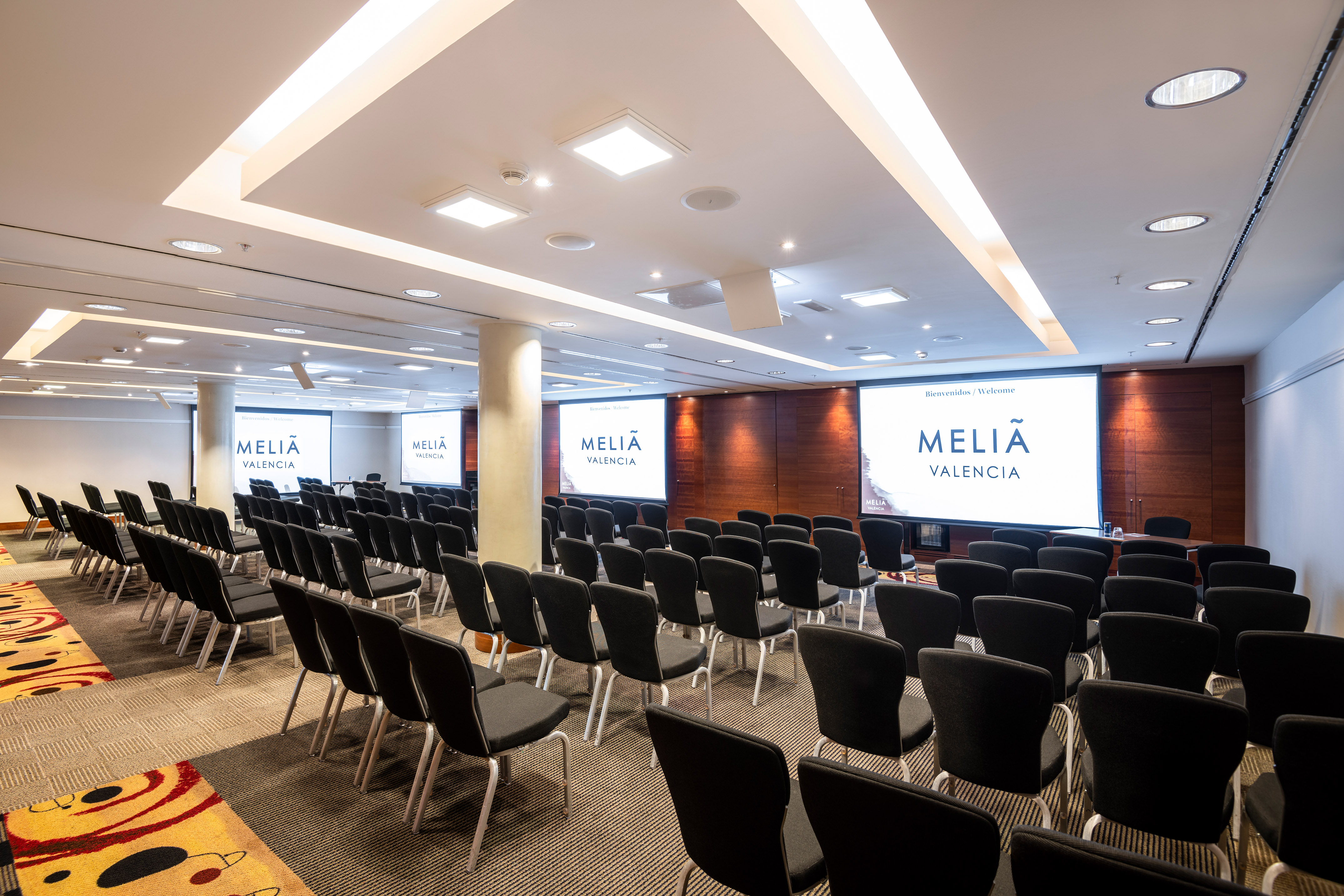,regionOfInterest=(2150.0,1433.5))
Melia Meeting 1+2+3
120 Maximum number of peopleNaN ft²NaN x NaN
More information
Layouts
- Cocktail 120
- Banquet80
- Theatre110
- Classroom60
- U-shape46
- Boardroom45
- Cabaret56
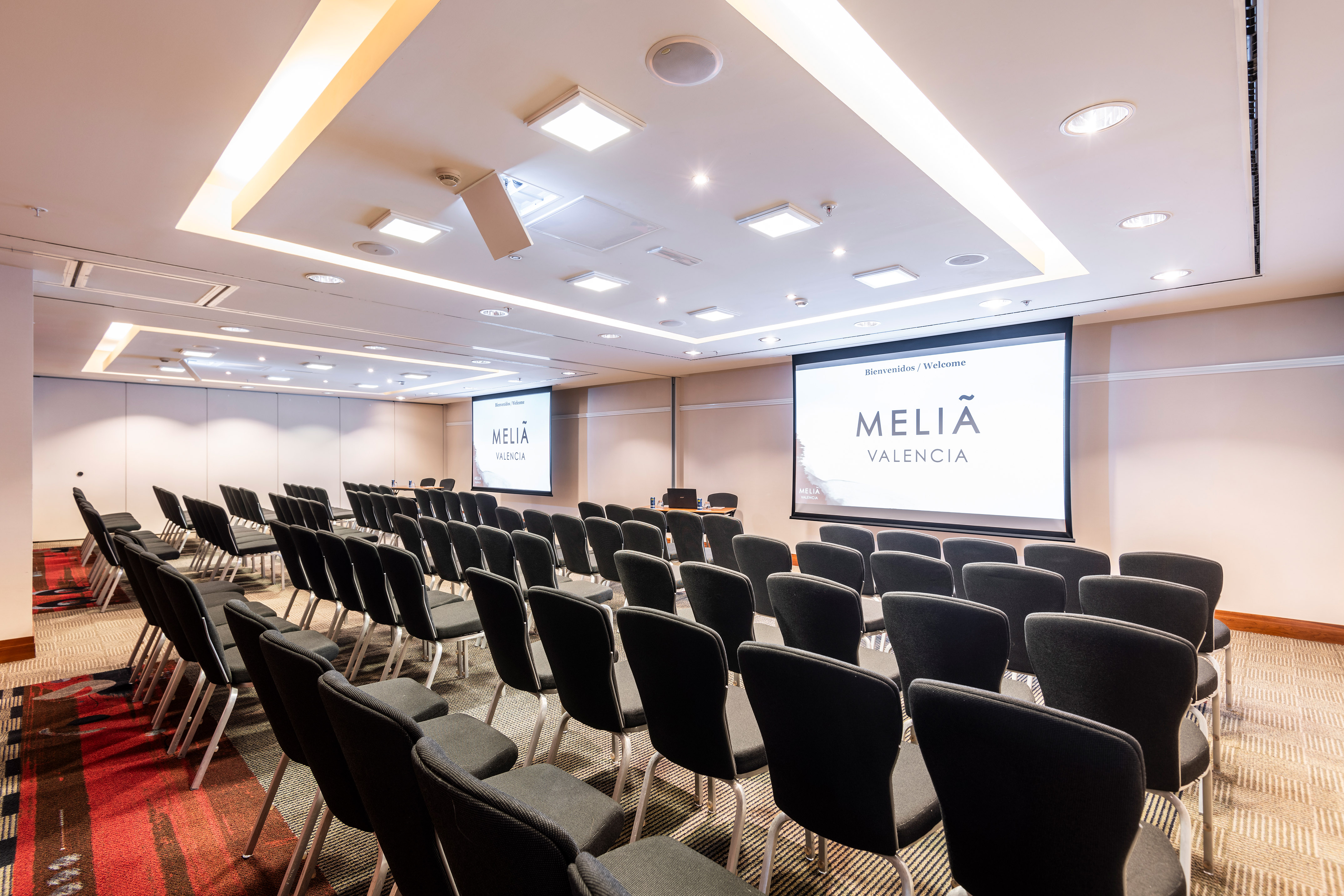,regionOfInterest=(2150.0,1433.5))
Malia Meeting 4+5
90 Maximum number of peopleNaN ft²NaN x NaN
More information
Layouts
- Cocktail 80
- Banquet60
- Theatre90
- Classroom65
- U-shape40
- Boardroom35
- Cabaret35
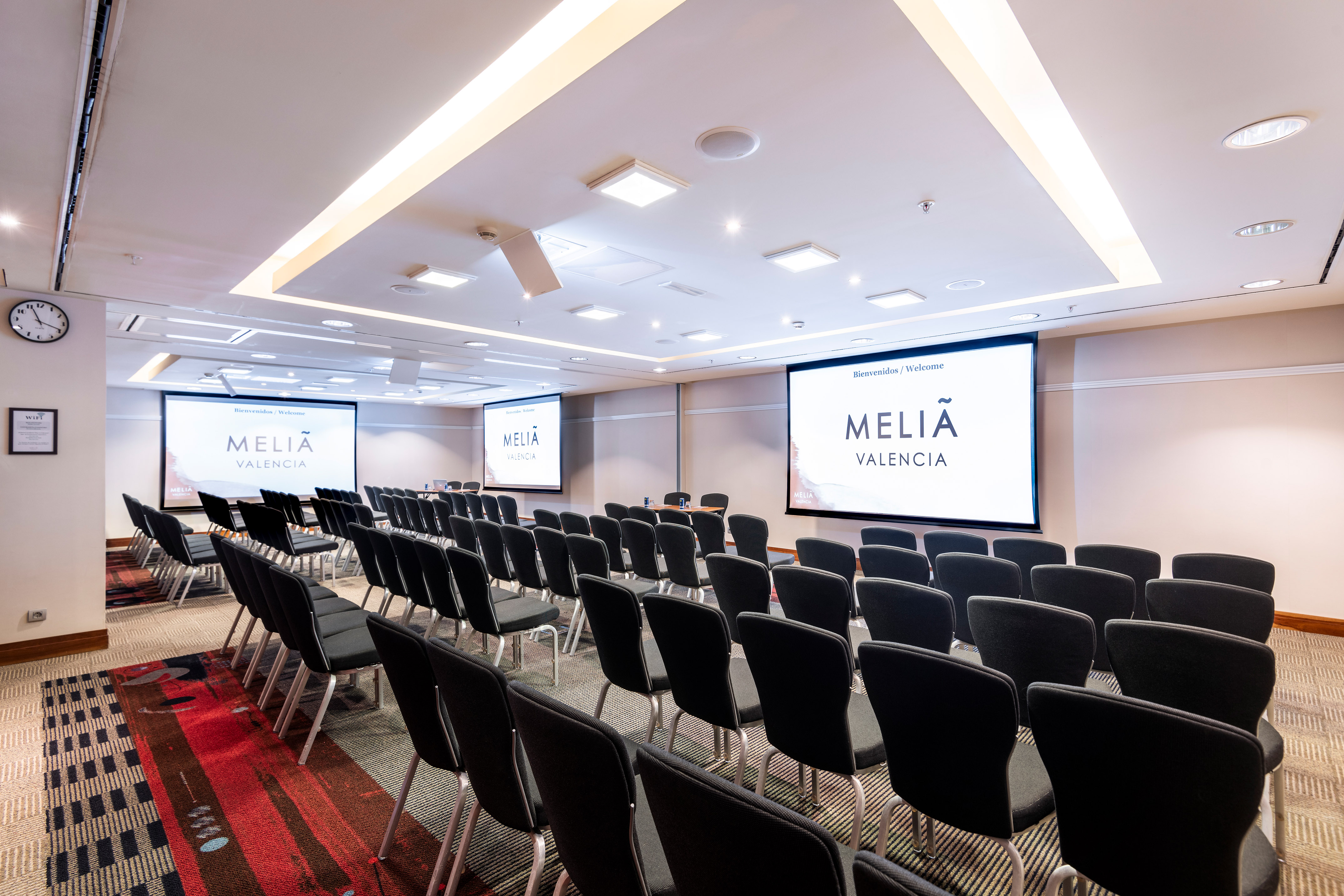,regionOfInterest=(2150.0,1433.5))
Melia Meeting 5+6
90 Maximum number of peopleNaN ft²NaN x NaN
More information
Layouts
- Cocktail 80
- Banquet60
- Theatre90
- Classroom65
- U-shape40
- Boardroom35
- Cabaret35
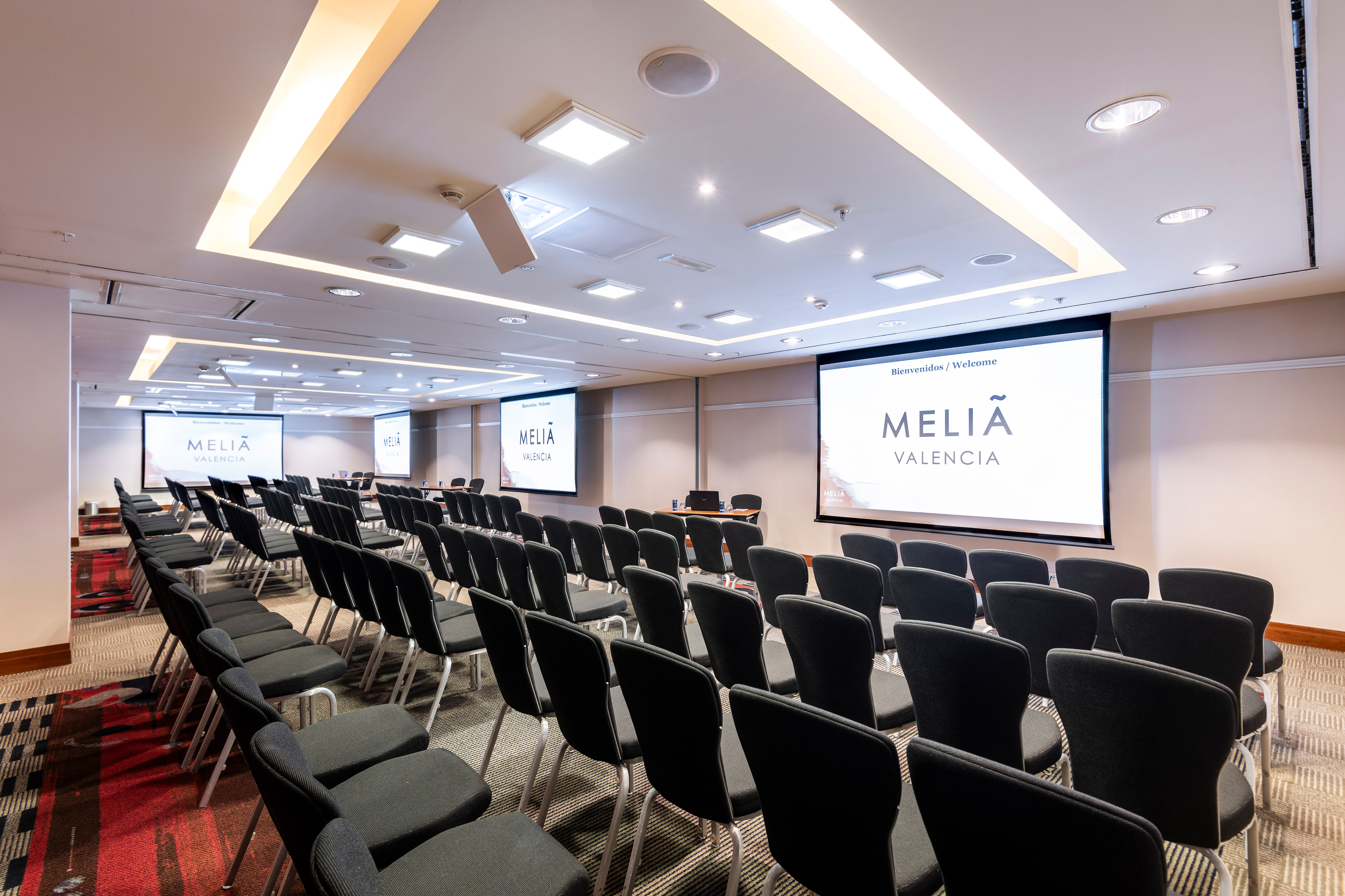,regionOfInterest=(2150.0,1433.0))
Melia Meeting 4+5+6
150 Maximum number of peopleNaN ft²NaN x NaN
More information
Layouts
- Cocktail 120
- Banquet80
- Theatre150
- Classroom80
- U-shape60
- Boardroom60
- Cabaret56
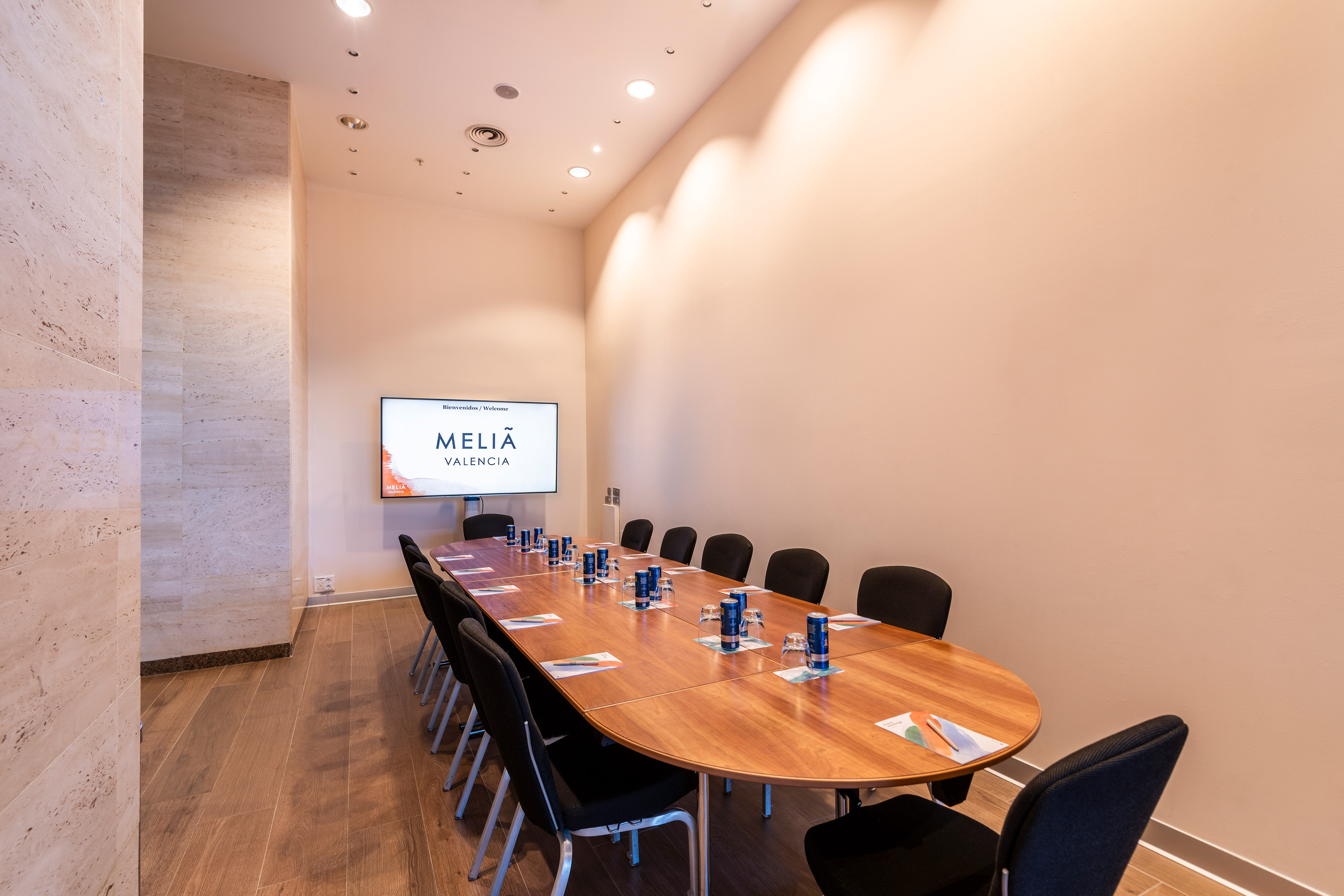,regionOfInterest=(2150.0,1433.5))
Meliá Meeting 17
20 Maximum number of peopleNaN ft²NaN x NaN
More information
Layouts
- Cocktail 15
- Banquet10
- Theatre20
- Classroom12
- U-shape10
- Boardroom10
- Cabaret7
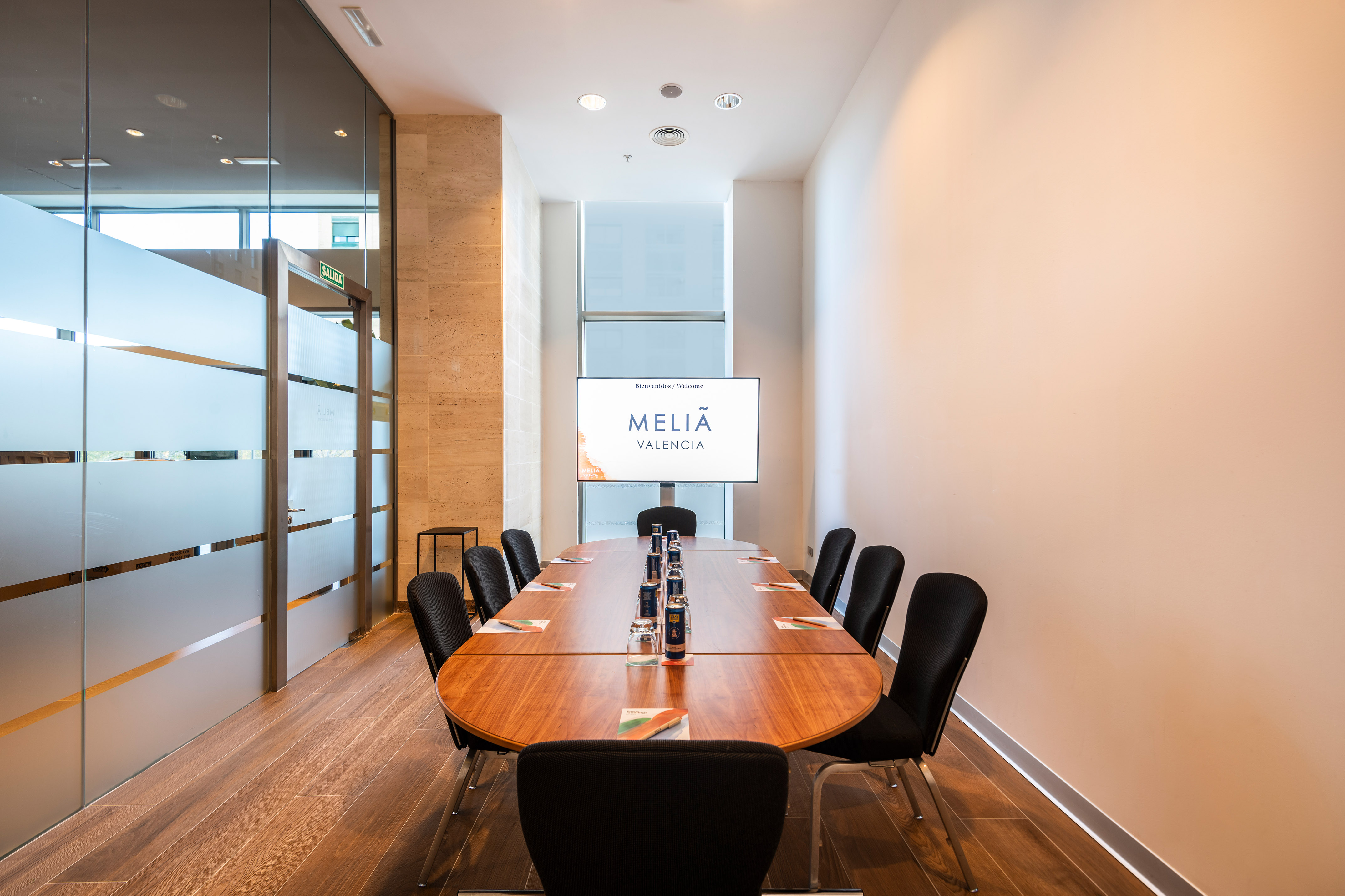,regionOfInterest=(2150.0,1433.0))
Meliá Meeting 18
20 Maximum number of peopleNaN ft²NaN x NaN
More information
Layouts
- Cocktail 15
- Banquet10
- Theatre20
- Classroom12
- U-shape10
- Boardroom10
- Cabaret7
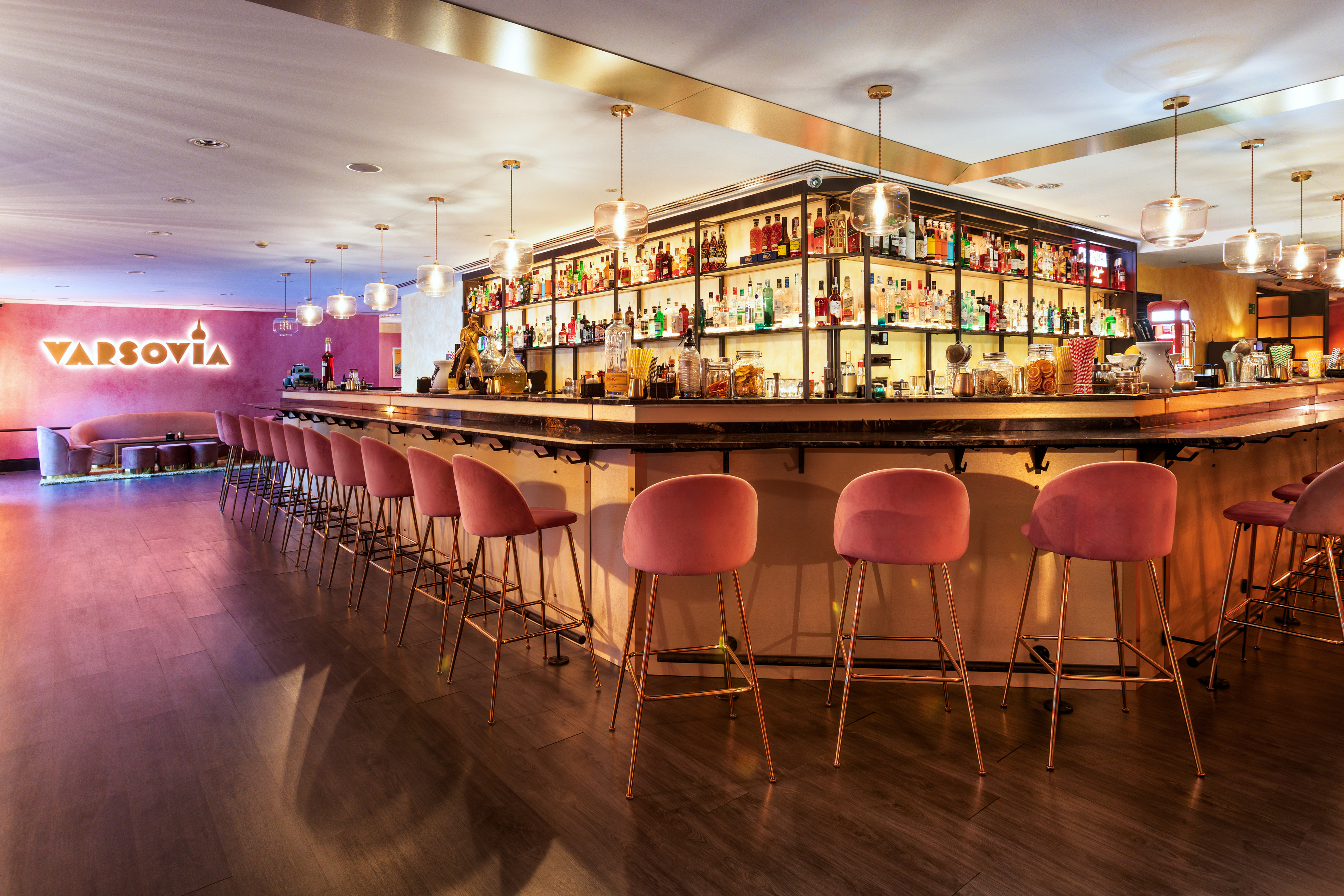,regionOfInterest=(2150.0,1433.5))
Varsovia
250 Maximum number of peopleNaN ft²NaN x NaN
More information
Layouts
- Cocktail 250
- Banquet176
- Theatre60
- Classroom40
- U-shape30
- Boardroom30
- Cabaret42
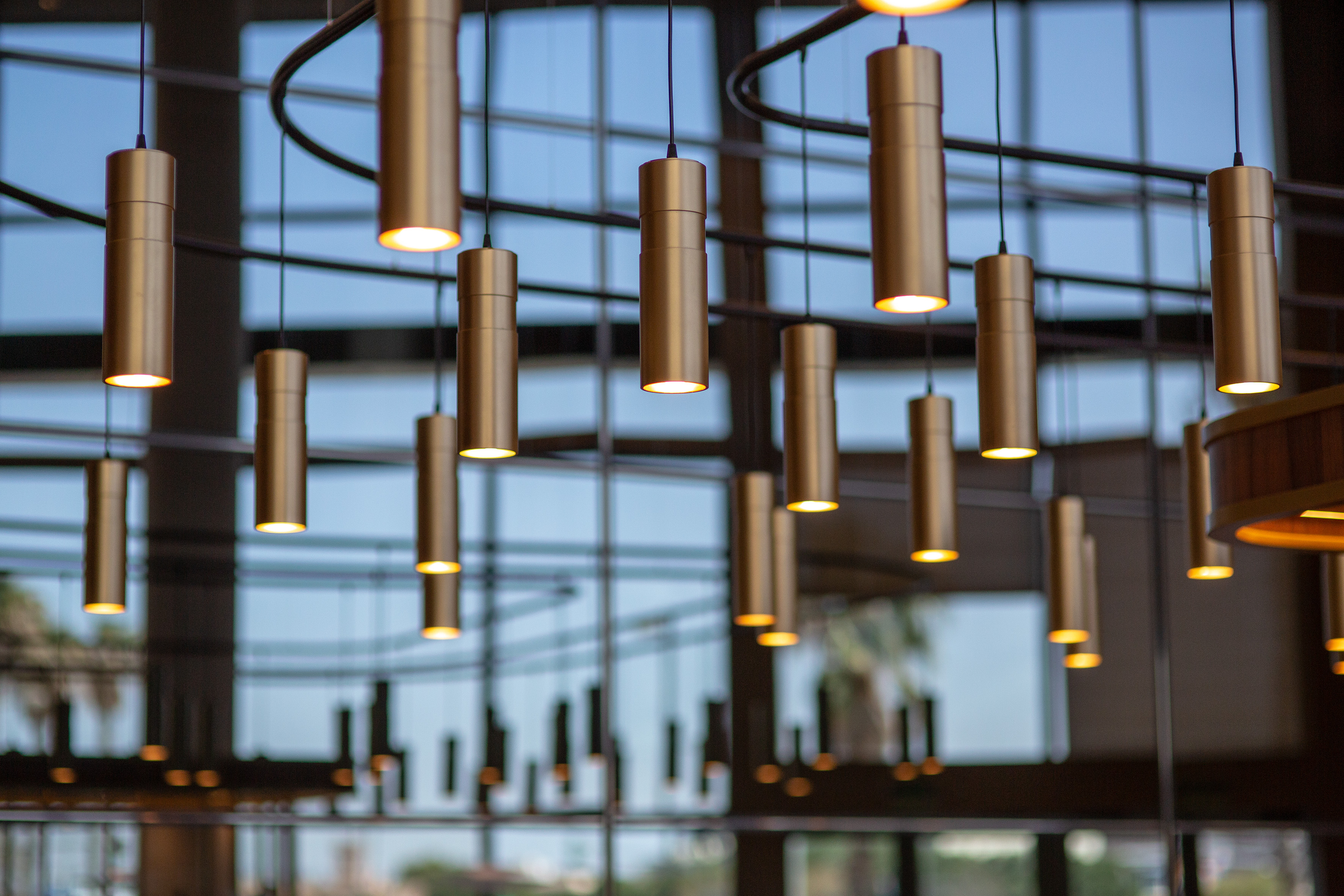,regionOfInterest=(1771.5,1181.0))
Valentia A
275 Maximum number of peopleNaN ft²NaN x NaN
More information
Layouts
- Cocktail 275
- Banquet120
- Theatre150
- Classroom90
- U-shape50
- Boardroom40
- Cabaret80
,regionOfInterest=(1771.5,1181.0))
Valentia B
325 Maximum number of peopleNaN ft²NaN x NaN
More information
Layouts
- Cocktail 325
- Banquet200
- Theatre240
- Classroom200
- U-shape56
- Boardroom40
- Cabaret140
,regionOfInterest=(1771.5,1181.0))
Valentia C
200 Maximum number of peopleNaN ft²NaN x NaN
More information
Layouts
- Cocktail 200
- Banquet90
- Theatre180
- Classroom90
- U-shape50
- Boardroom40
- Cabaret80
,regionOfInterest=(1771.5,1181.0))
Valentia A+B
600 Maximum number of peopleNaN ft²NaN x NaN
More information
Layouts
- Cocktail 600
- Banquet300
- Theatre500
- Classroom240
- U-shape60
- Boardroom60
- Cabaret160
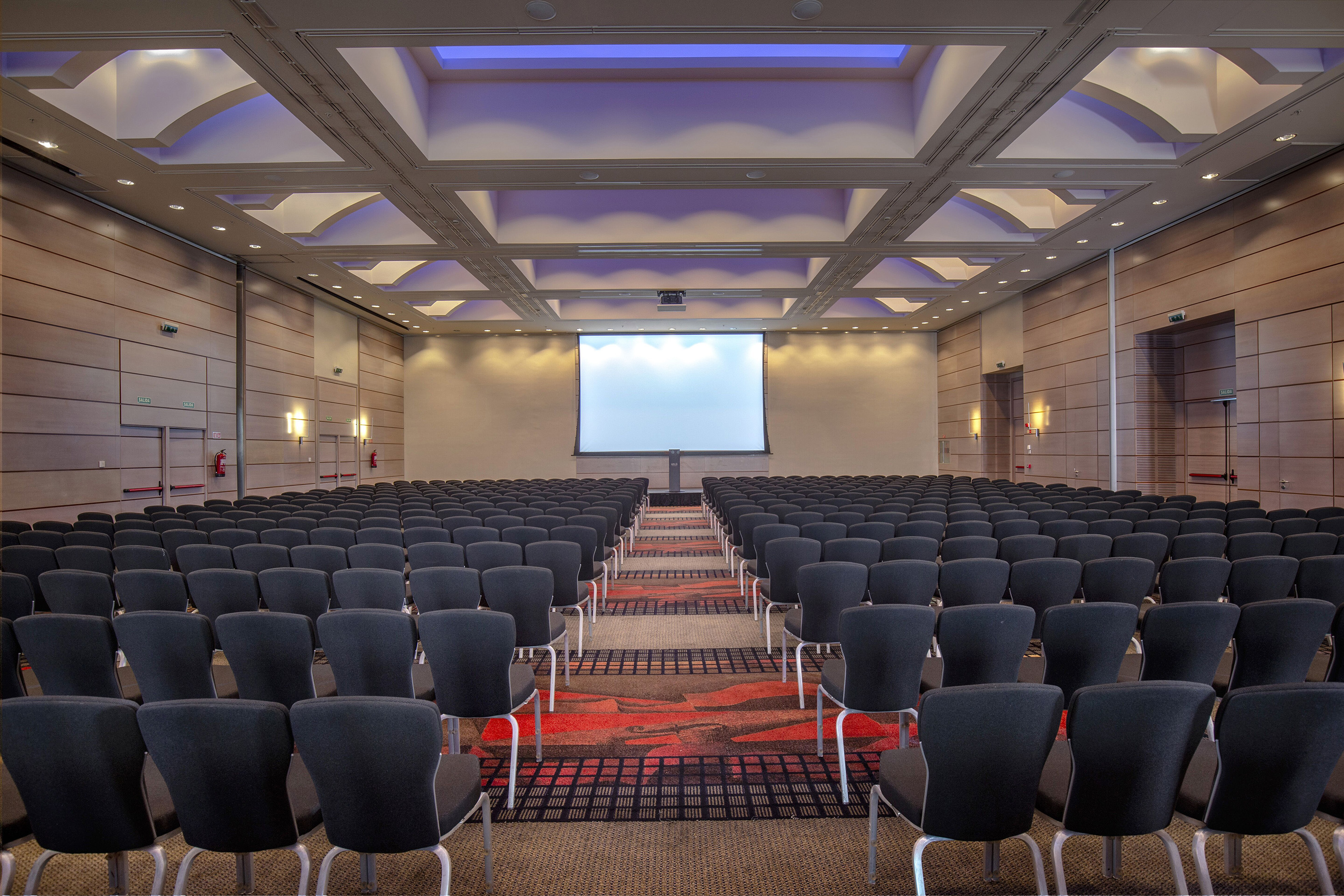,regionOfInterest=(1476.5,984.5))
Valentia B+C
600 Maximum number of peopleNaN ft²NaN x NaN
More information
Layouts
- Cocktail 200
- Banquet280
- Theatre600
- Classroom300
- U-shape60
- Boardroom60
- Cabaret200
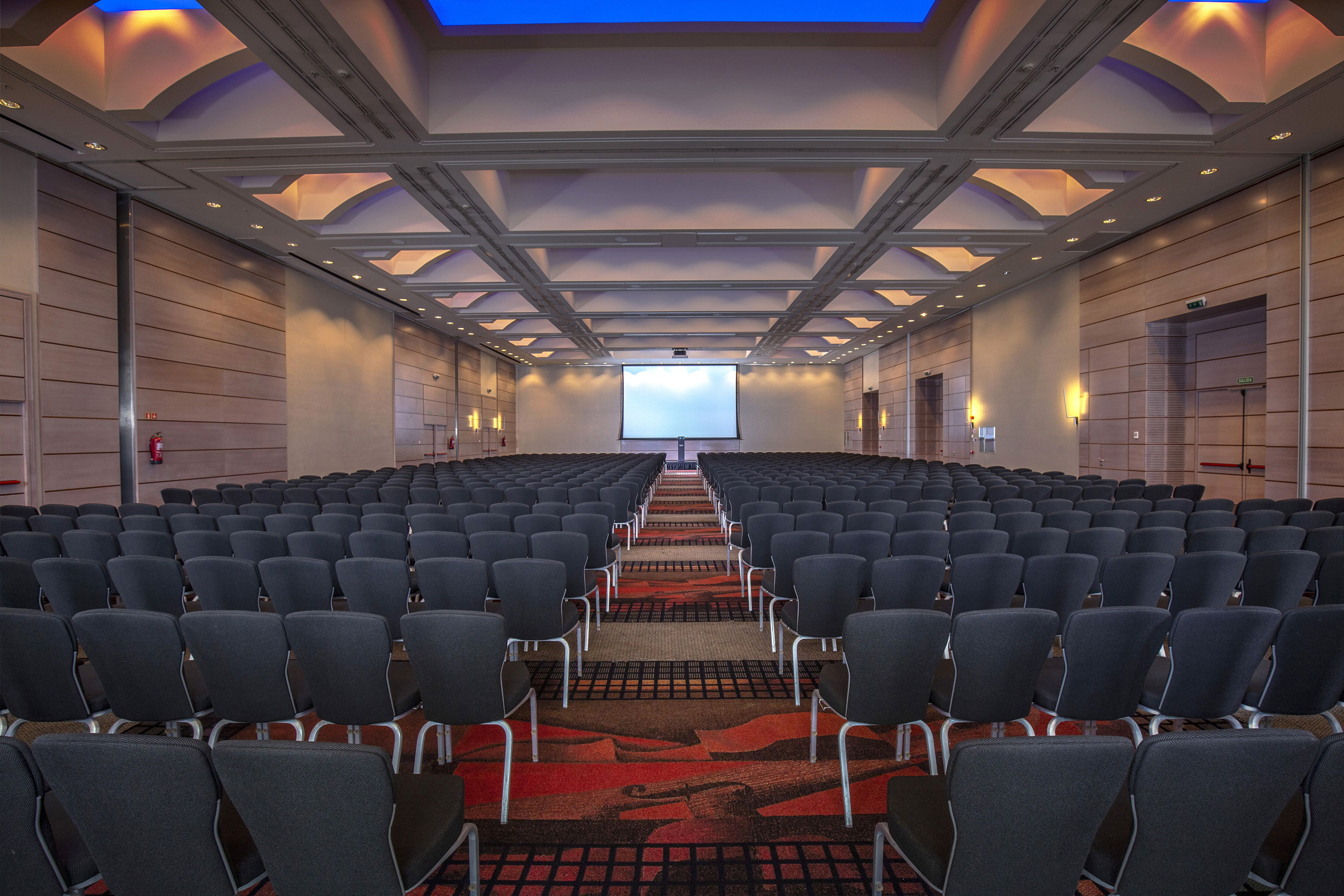,regionOfInterest=(1476.5,984.5))
Valentia A+B+C
800 Maximum number of peopleNaN ft²NaN x NaN
More information
Layouts
- Cocktail 800
- Banquet528
- Theatre700
- Classroom400
- U-shape80
- Boardroom100
- Cabaret280
,regionOfInterest=(1771.5,1181.0))
Terra A+B+C
800 Maximum number of peopleNaN ft²NaN x NaN
More information
Layouts
- Cocktail 800
- Banquet550
- Theatre400
- Classroom140
- U-shape80
- Boardroom60
- Cabaret220
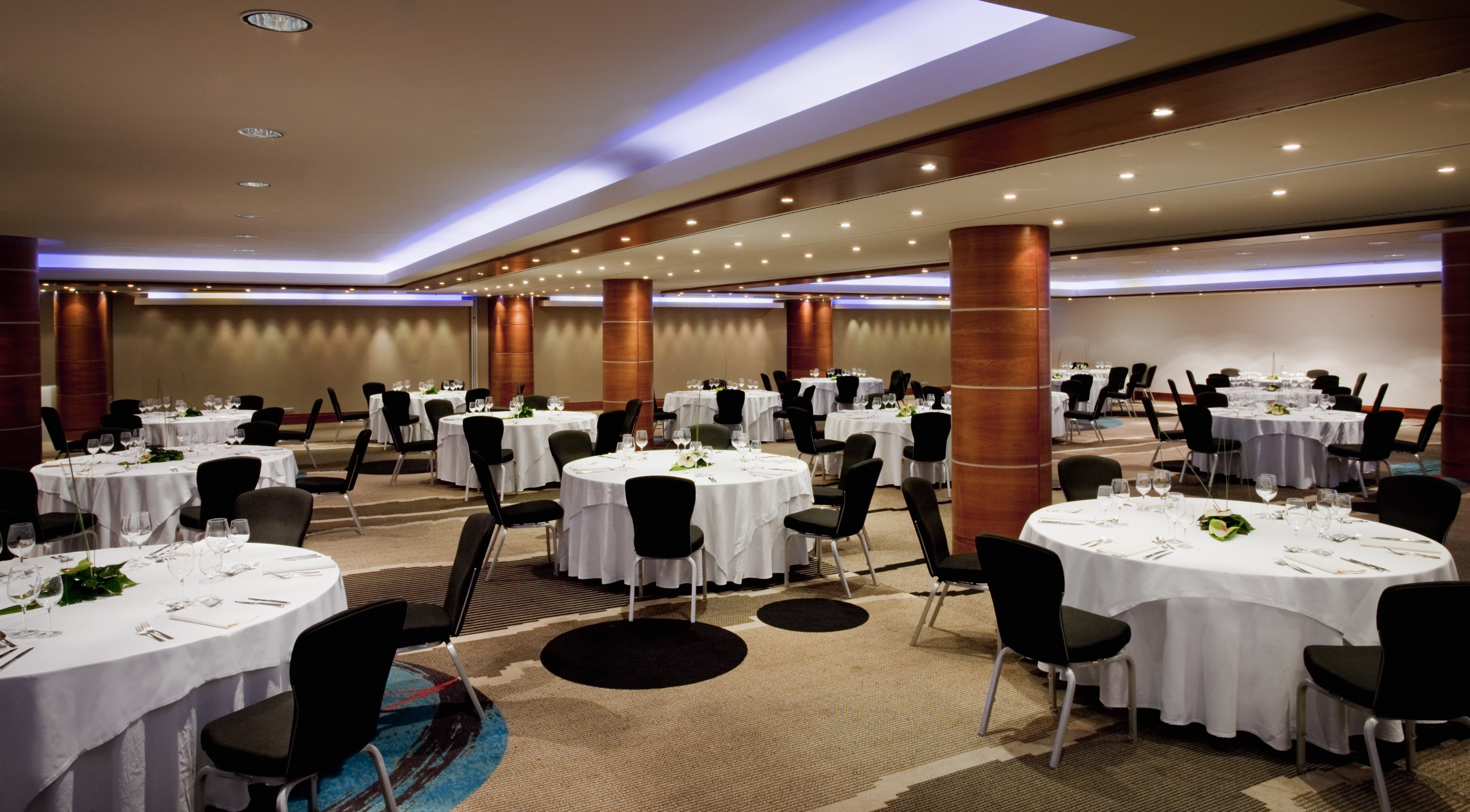,regionOfInterest=(1771.5,979.0))
Terra A+B
450 Maximum number of peopleNaN ft²NaN x NaN
More information
Layouts
- Cocktail 450
- Banquet275
- Theatre150
- Classroom70
- U-shape60
- Boardroom40
- Cabaret100
,regionOfInterest=(1771.5,1181.0))
Terra C
350 Maximum number of peopleNaN ft²NaN x NaN
More information
Layouts
- Cocktail 350
- Banquet225
- Theatre150
- Classroom70
- U-shape60
- Boardroom40
- Cabaret100
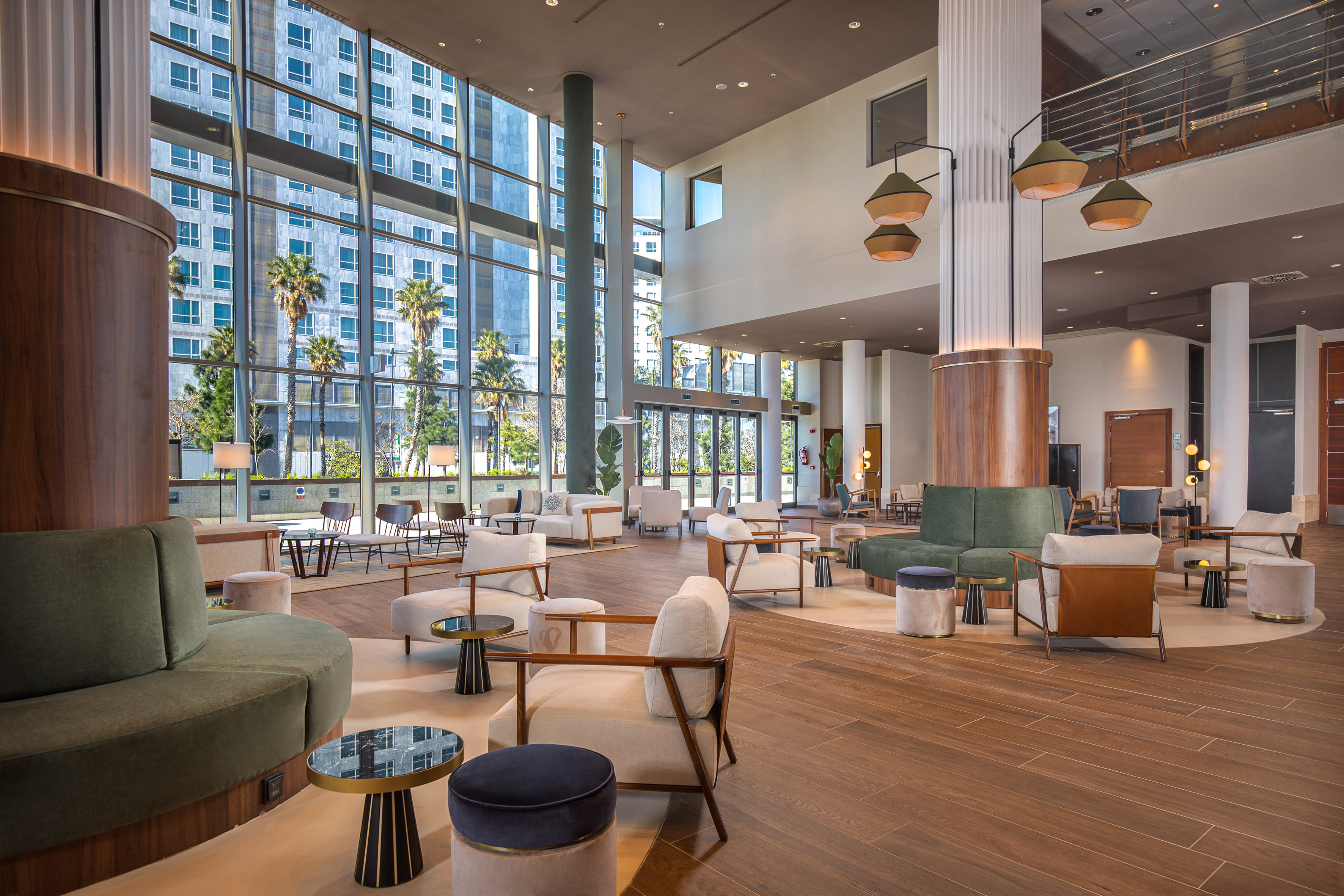,regionOfInterest=(1771.5,1181.5))
Gran Lobby + Lobby Benicalap
600 Maximum number of peopleNaN ft²NaN x NaN
More information
Layouts
- Cocktail 600
- Banquet300
- Theatren/a
- Classroomn/a
- U-shapen/a
- Boardroomn/a
- Cabaretn/a
,regionOfInterest=(1771.5,1181.0))
Terra A
80 Maximum number of people2327 ft²56.76 x 41.01
More information
Layouts
- Cocktail 80
- Banquet60
- Theatre75
- Classroom40
- U-shape30
- Boardroom25
- Cabaret35
,regionOfInterest=(1771.5,1181.0))
Terra B
350 Maximum number of people3284 ft²44.29 x 74.15
More information
Layouts
- Cocktail 350
- Banquet225
- Theatre150
- Classroom70
- U-shape60
- Boardroom40
- Cabaret100
,regionOfInterest=(1476.5,819.0))
Business Center
25 Maximum number of people314 ft²14.76 x 21.33
More information
Layouts
- Cocktail 20
- Banquet10
- Theatre25
- Classroom12
- U-shape10
- Boardroom10
- Cabaret7
Discover our brands
- luxury
- premium
- essential
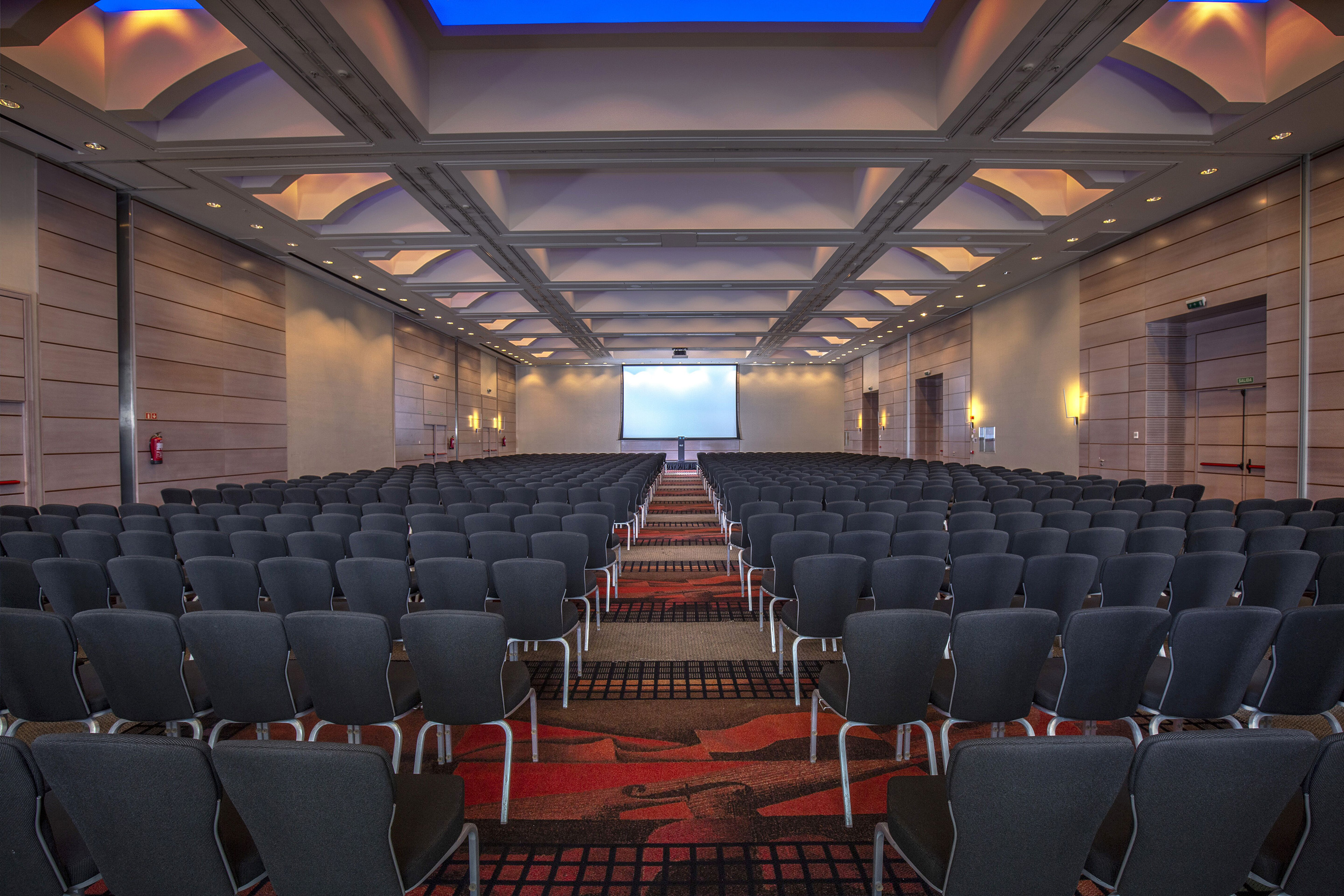,regionOfInterest=(1476.5,984.5))
,regionOfInterest=(2150.0,1433.0))
,regionOfInterest=(2150.0,1433.0))
,regionOfInterest=(1771.5,1182.5))
,regionOfInterest=(5399.6219706,2423.4640953))
,regionOfInterest=(1598.2745811,1052.70669))
,regionOfInterest=(3330.5,2220.5))
,regionOfInterest=(3402.5,2269.5))
,regionOfInterest=(1243.0,2165.557456))
,regionOfInterest=(4344.0,2896.0))
,regionOfInterest=(3680.0,2456.0))
,regionOfInterest=(1771.5,1179.0))
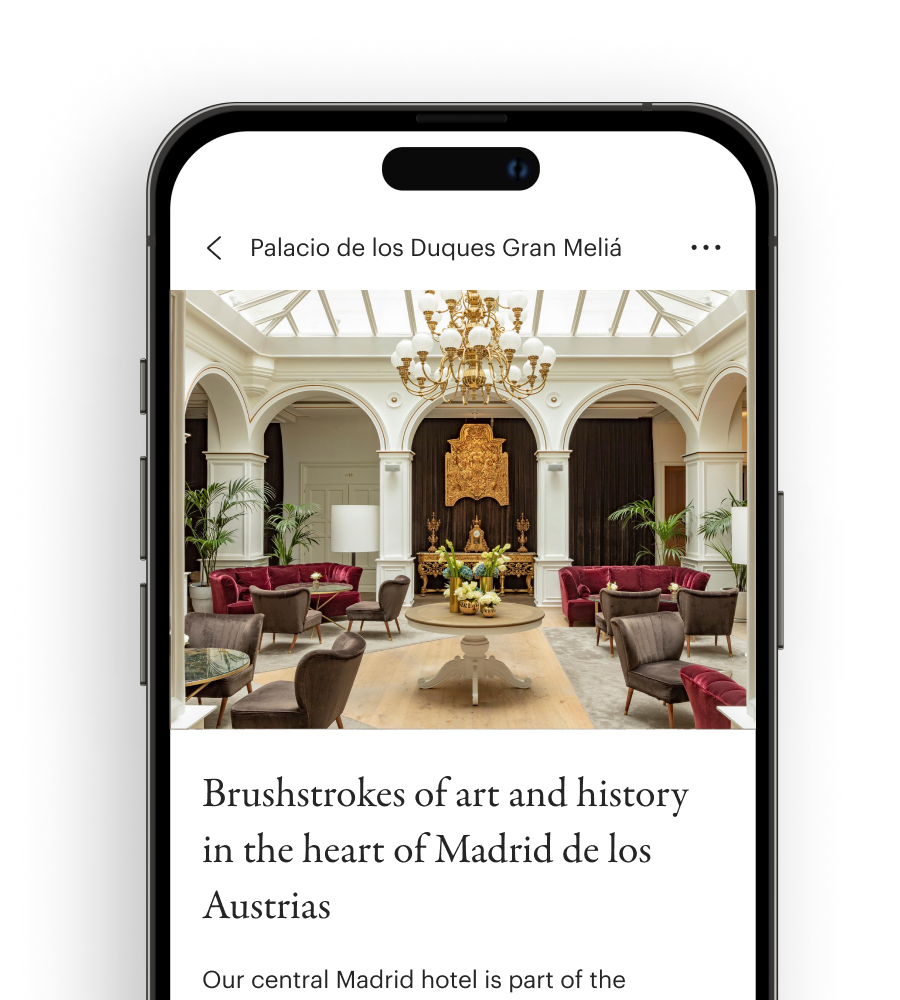,regionOfInterest=(450.0,500.0))