Sign inSign in
Un business hotel vicino ad Avenida Diagonal
L’Hotel Barcelona Condal Mar affiliato Meliá.è un’opzione ideale per ospitare ogni tipo di evento. 430m2 di spazio e strutture moderni. 11 sale riunioni versatili in grado di accogliere fino a 200 persone. Spazi luminosi e molto flessibili adattabili alle vostre idee. Abbiamo anche un servizio di catering per accompagnare il vostro evento ai migliori menù, pause caffè, cocktail o cene di gala. E un team di esperti professionisti che vi aiuterà a definire ogni dettaglio del vostro evento.
Event experts
Our spaces
ft²
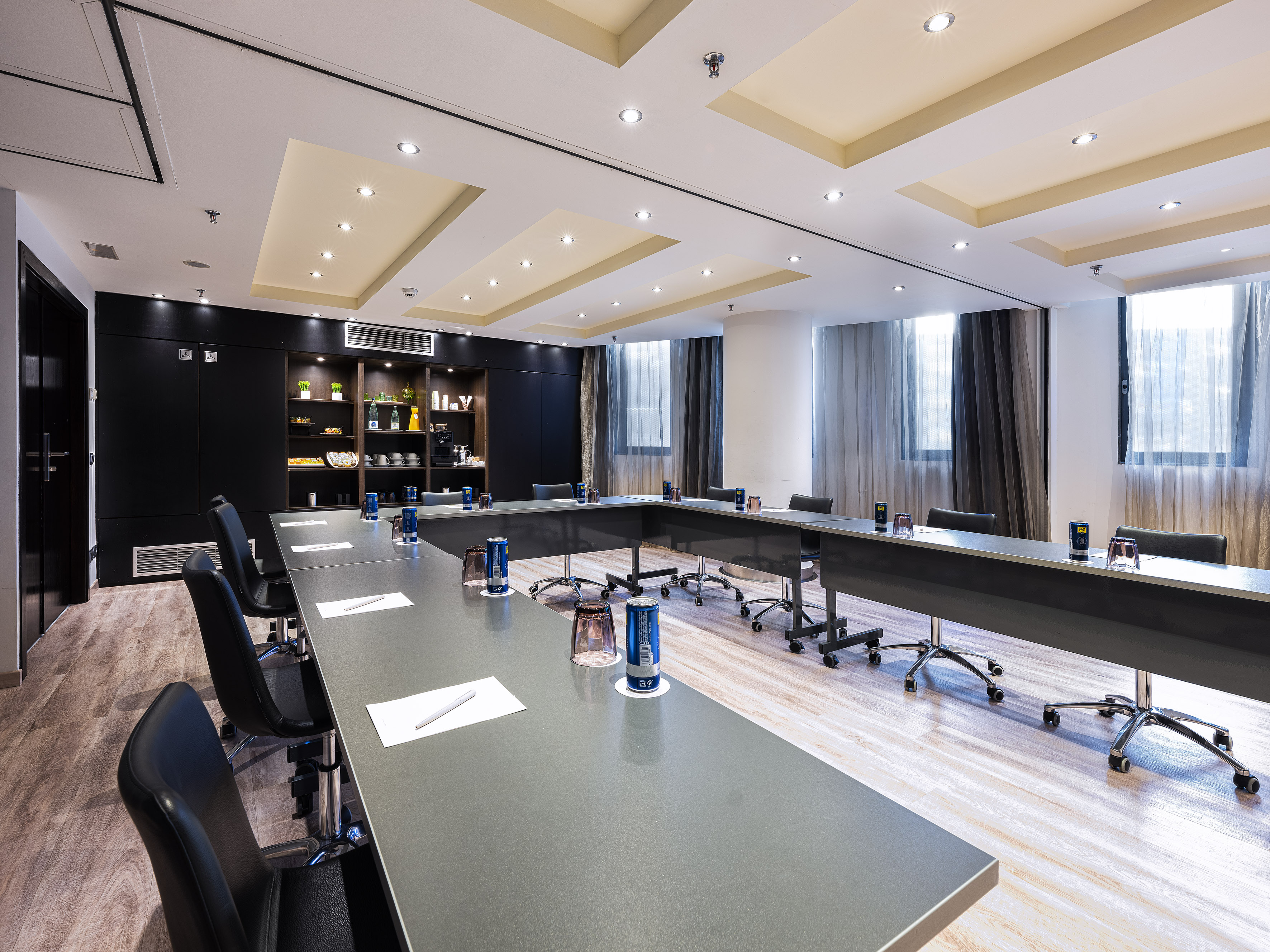,regionOfInterest=(1771.5,1328.0))
BARCELONETA
20 Maximum number of people193 ft²14.76 x 13.12
More information
Layouts
- Cocktail 20
- Banquet10
- Theatre12
- Classroomn/a
- U-shape6
- Boardroom8
- Cabaretn/a
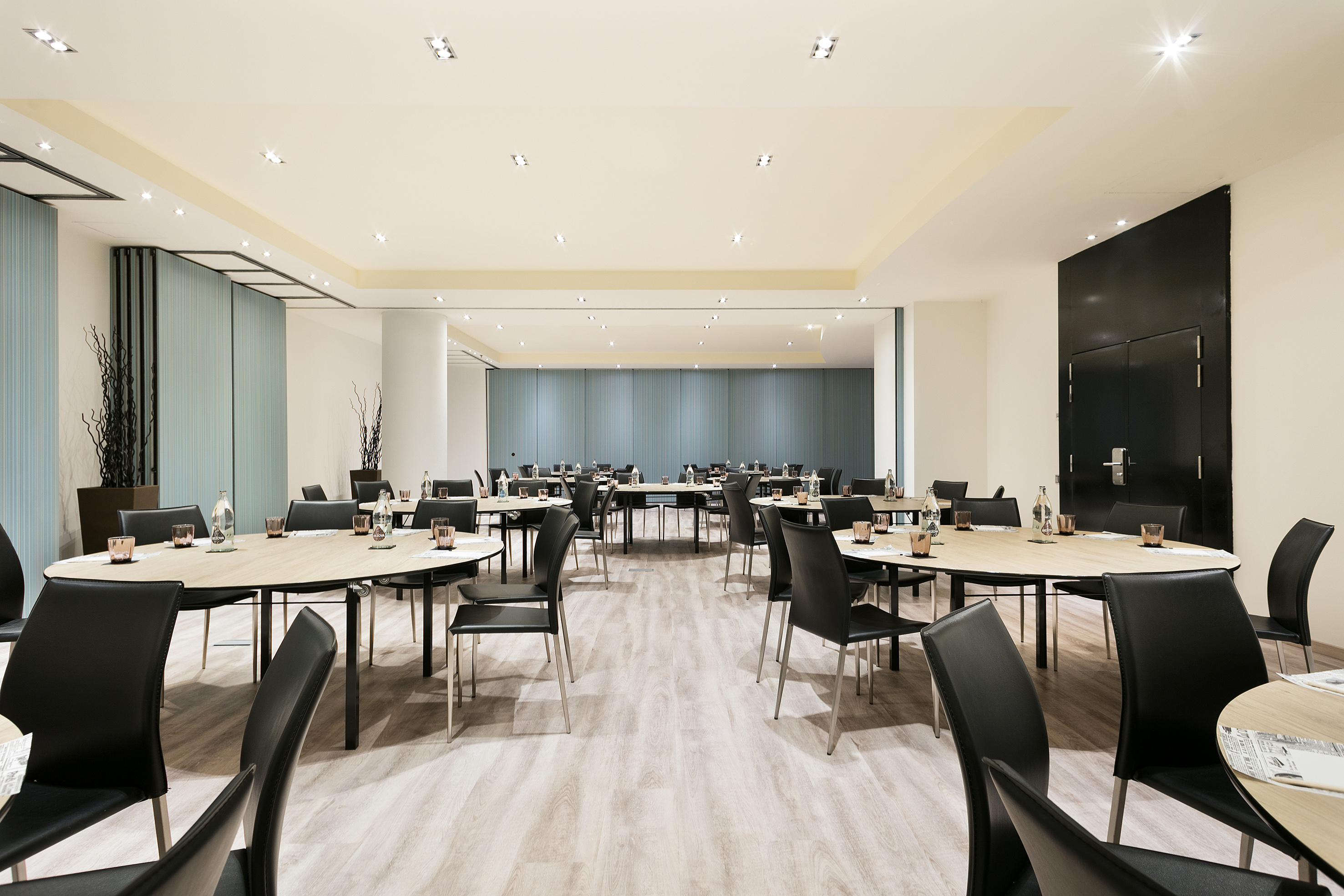,regionOfInterest=(1476.5,984.5))
EIXAMPLE
40 Maximum number of people262 ft²9.51 x 27.56
More information
Layouts
- Cocktail 32
- Banquet24
- Theatre40
- Classroom30
- U-shape24
- Boardroom18
- Cabaret24
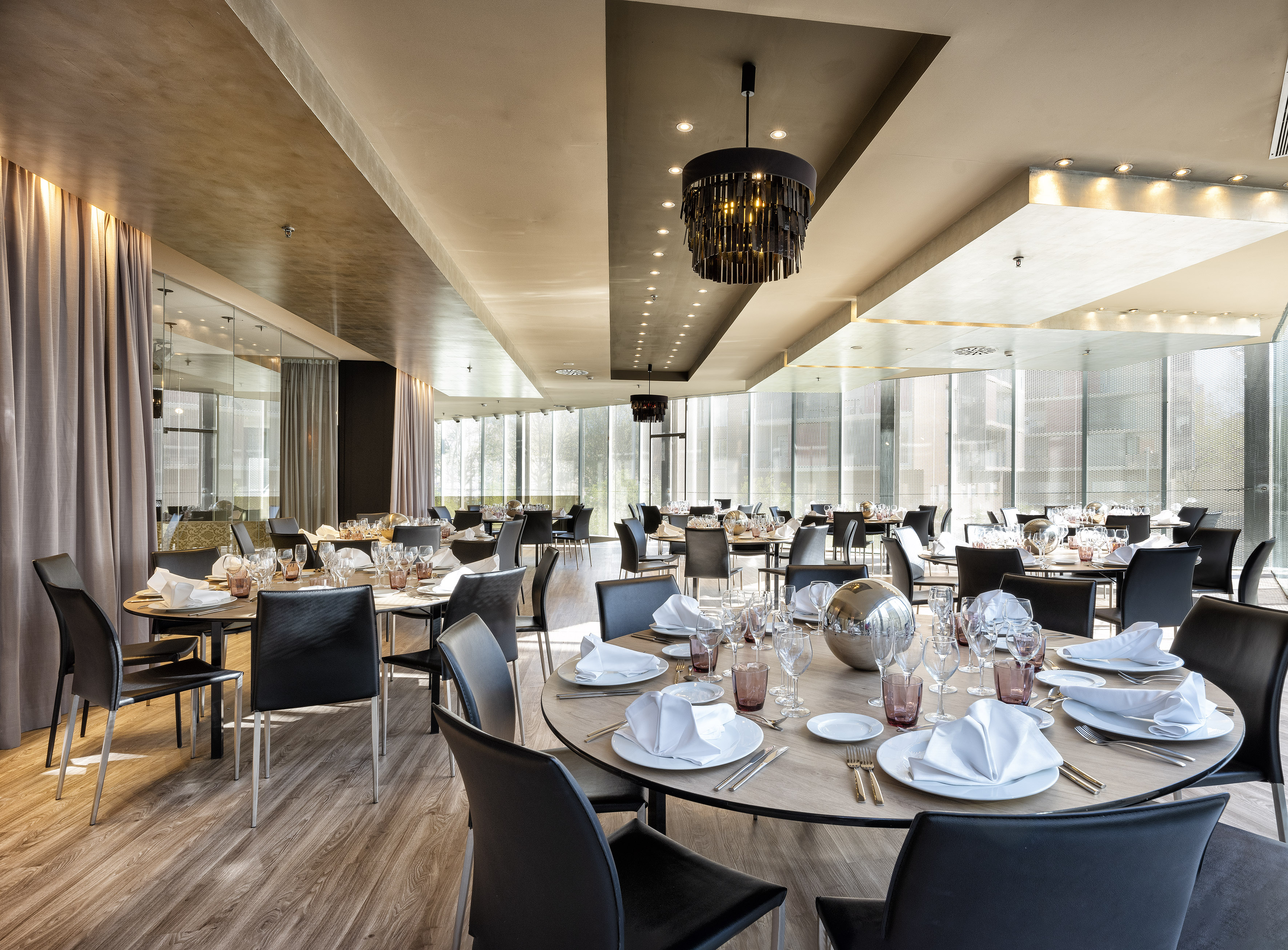,regionOfInterest=(1771.5,1307.0))
FORUM
120 Maximum number of people691 ft²33.47 x 20.67
More information
Layouts
- Cocktail 120
- Banquet100
- Theatren/a
- Classroomn/a
- U-shapen/a
- Boardroom40
- Cabaretn/a
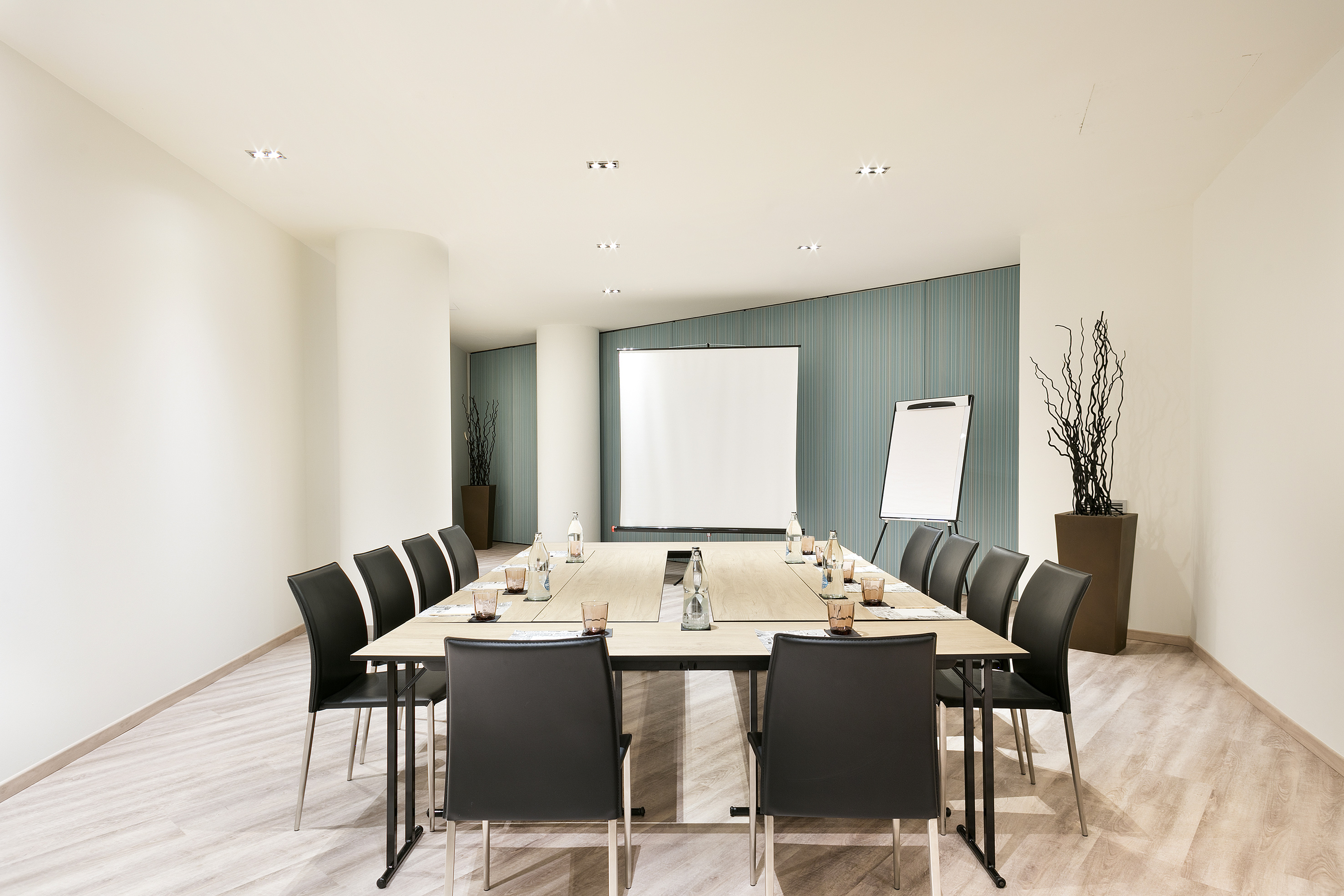,regionOfInterest=(1476.5,984.5))
GOTIC
35 Maximum number of people663 ft²22.97 x 28.87
More information
Layouts
- Cocktail 35
- Banquet24
- Theatre24
- Classroom15
- U-shape15
- Boardroom18
- Cabaret18
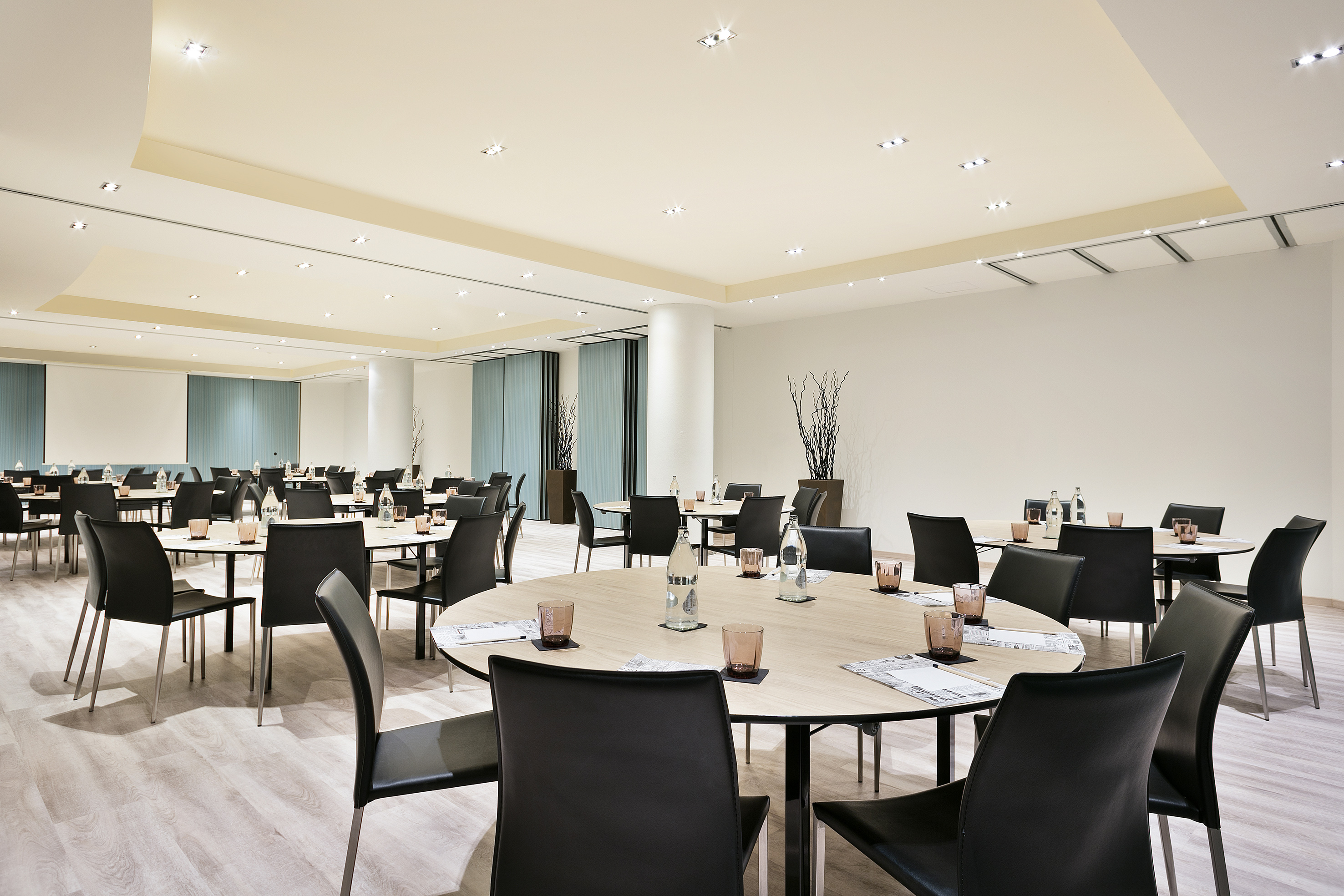,regionOfInterest=(1476.5,984.5))
GRACIA
40 Maximum number of people571 ft²22.64 x 25.26
More information
Layouts
- Cocktail 35
- Banquet32
- Theatre40
- Classroom30
- U-shape24
- Boardroom18
- Cabaret24
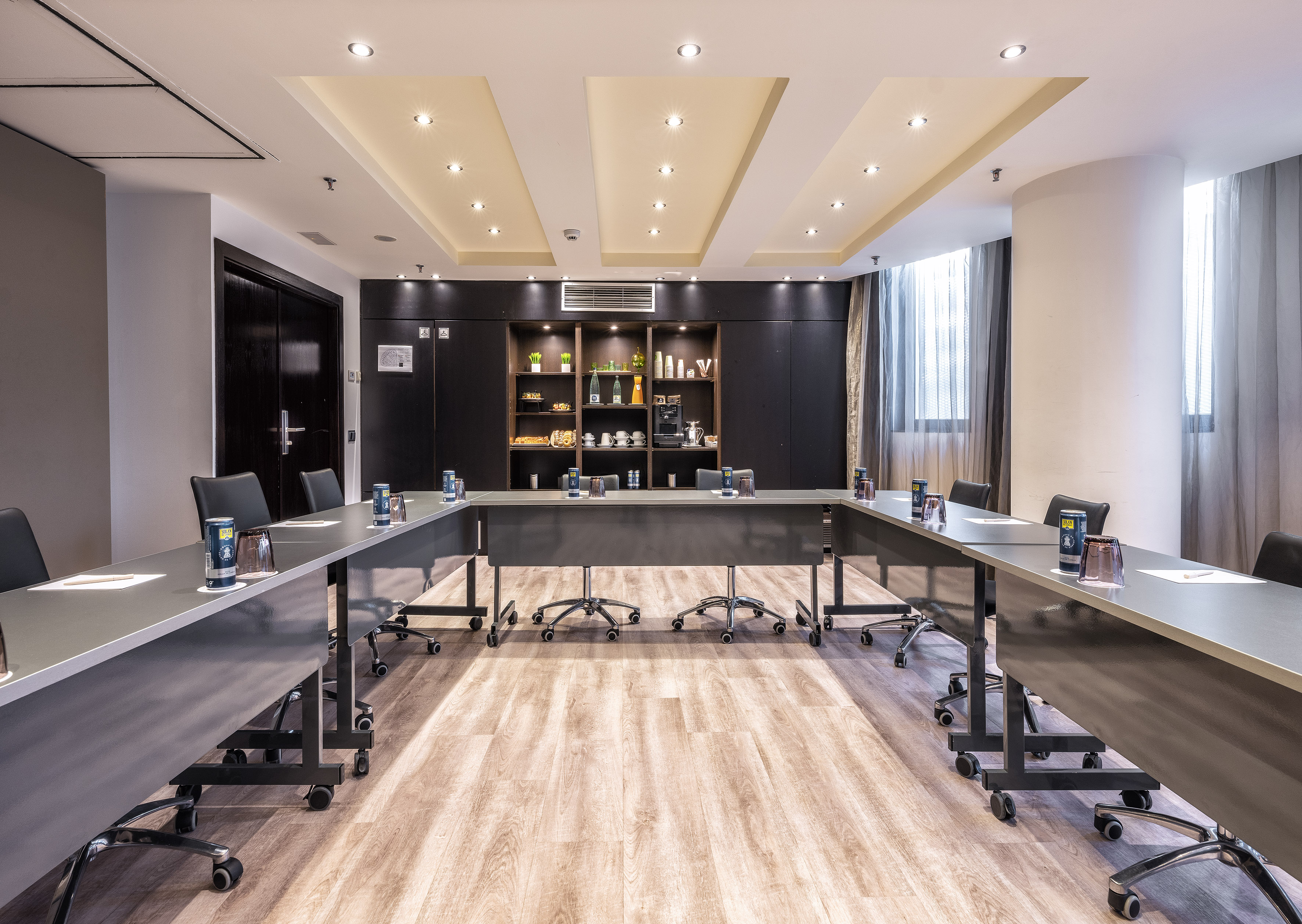,regionOfInterest=(1771.5,1257.5))
MAR BELLA
15 Maximum number of people193 ft²14.76 x 13.12
More information
Layouts
- Cocktail 15
- Banquetn/a
- Theatren/a
- Classroomn/a
- U-shapen/a
- Boardroom6
- Cabaretn/a
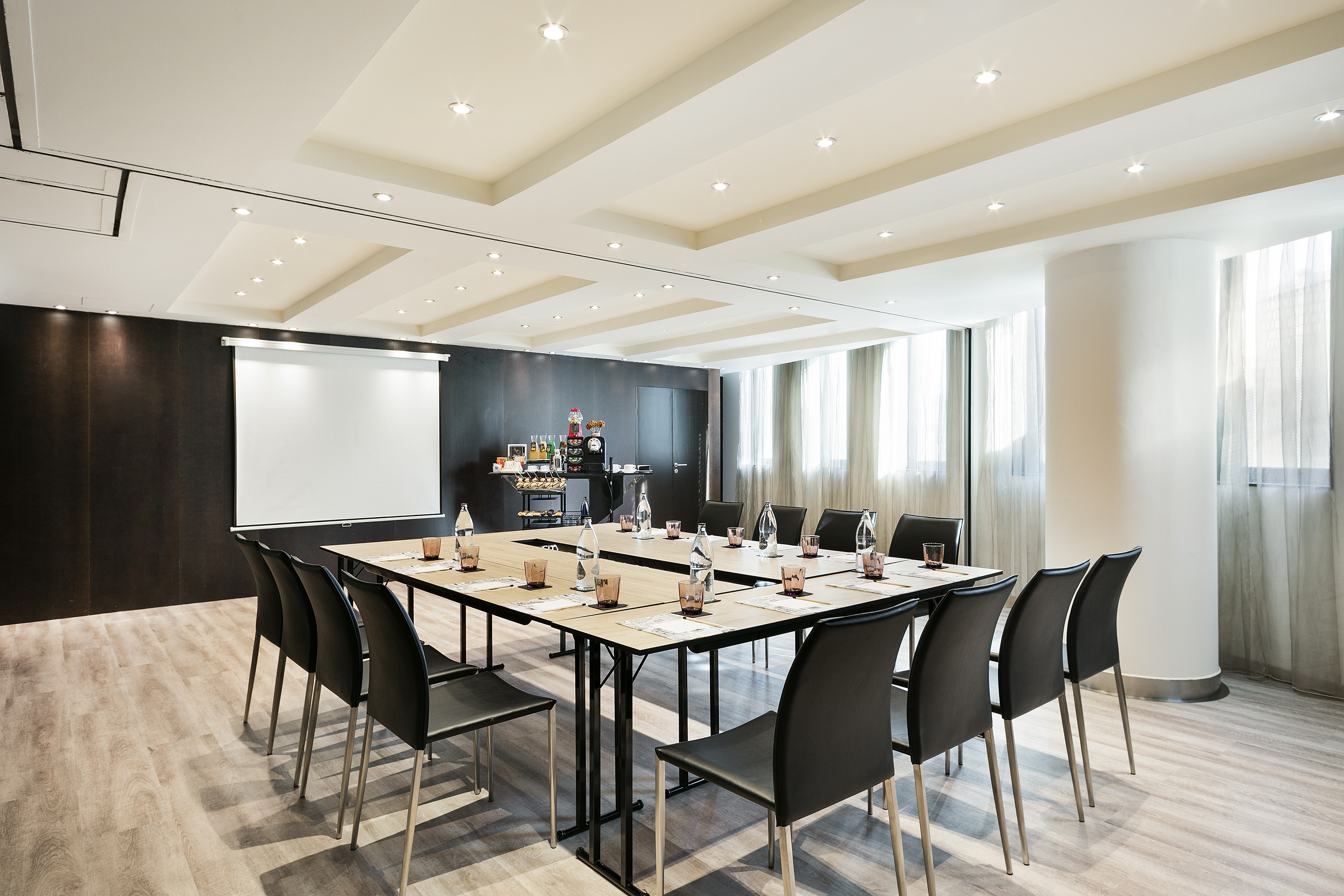,regionOfInterest=(1476.5,984.5))
NOVA ICARIA
6 Maximum number of people331 ft²25.26 x 13.12
More information
Layouts
- Cocktail n/a
- Banquetn/a
- Theatren/a
- Classroomn/a
- U-shapen/a
- Boardroom6
- Cabaretn/a
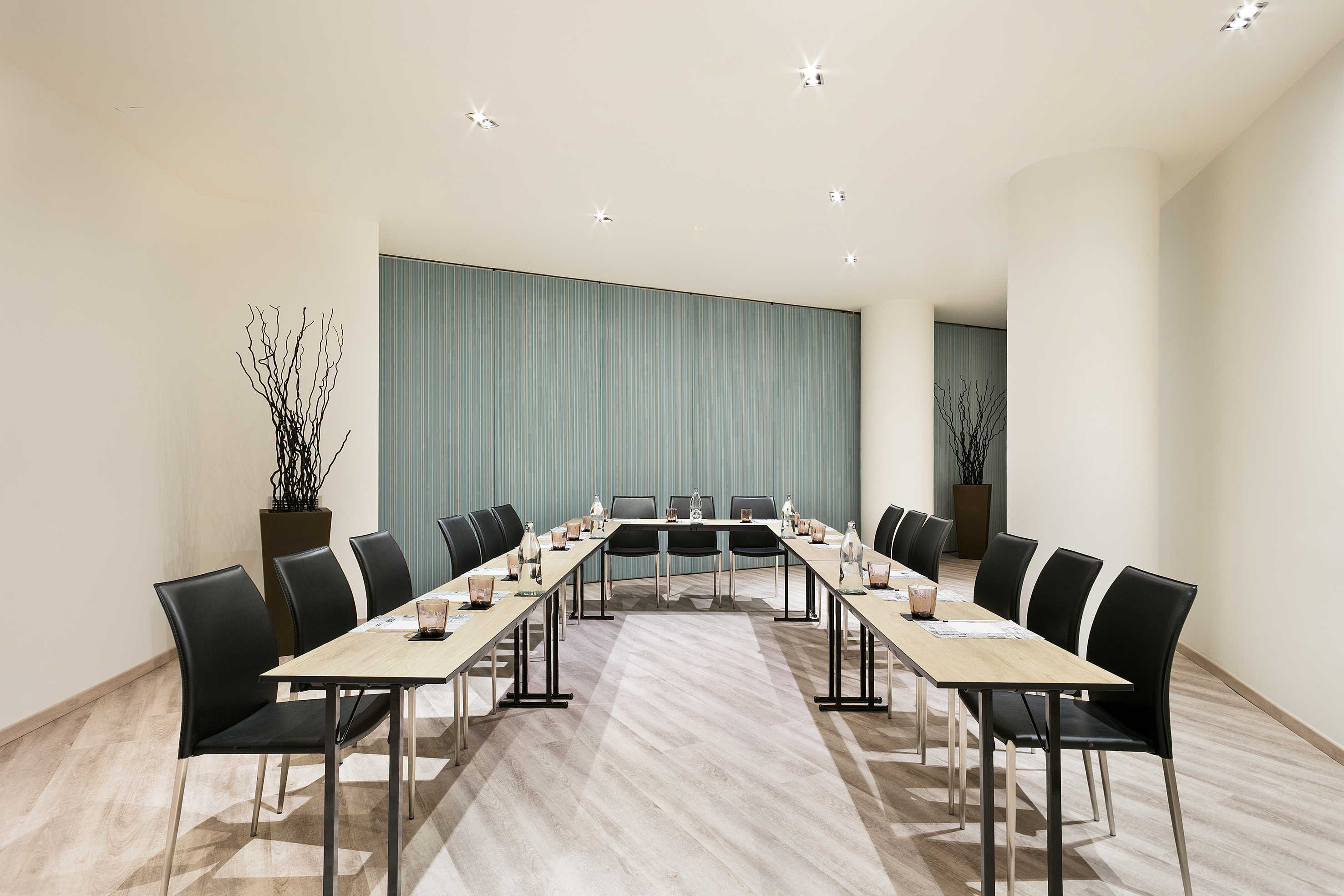,regionOfInterest=(1476.5,984.5))
POBLE NOU
30 Maximum number of people663 ft²22.97 x 28.87
More information
Layouts
- Cocktail 30
- Banquet24
- Theatre24
- Classroom15
- U-shape15
- Boardroom18
- Cabaret18
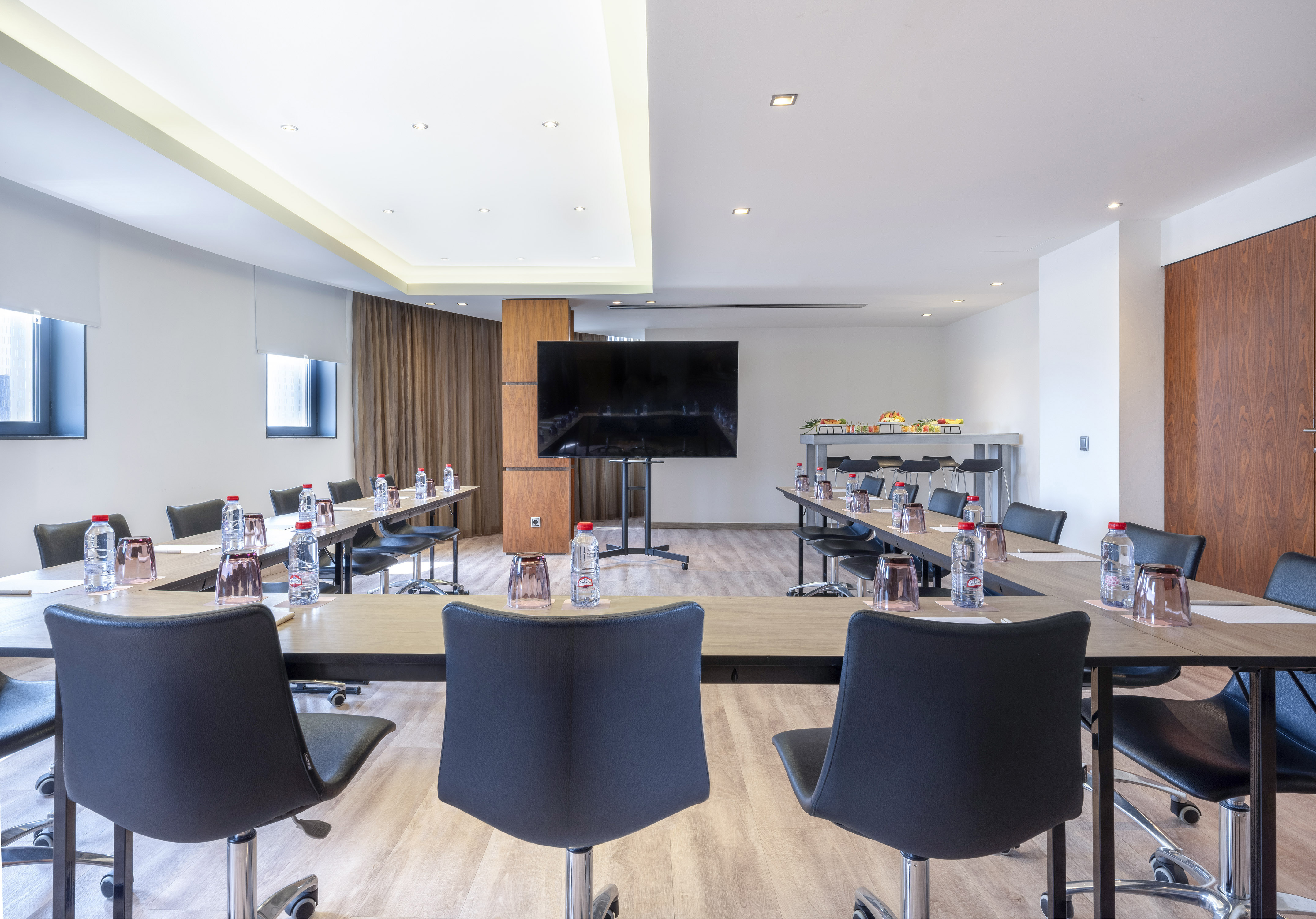,regionOfInterest=(2150.0,1502.0))
SALA VIP
20 Maximum number of people542 ft²36.75 x 14.76
More information
Layouts
- Cocktail n/a
- Banquetn/a
- Theatre20
- Classroomn/a
- U-shape15
- Boardroom12
- Cabaretn/a
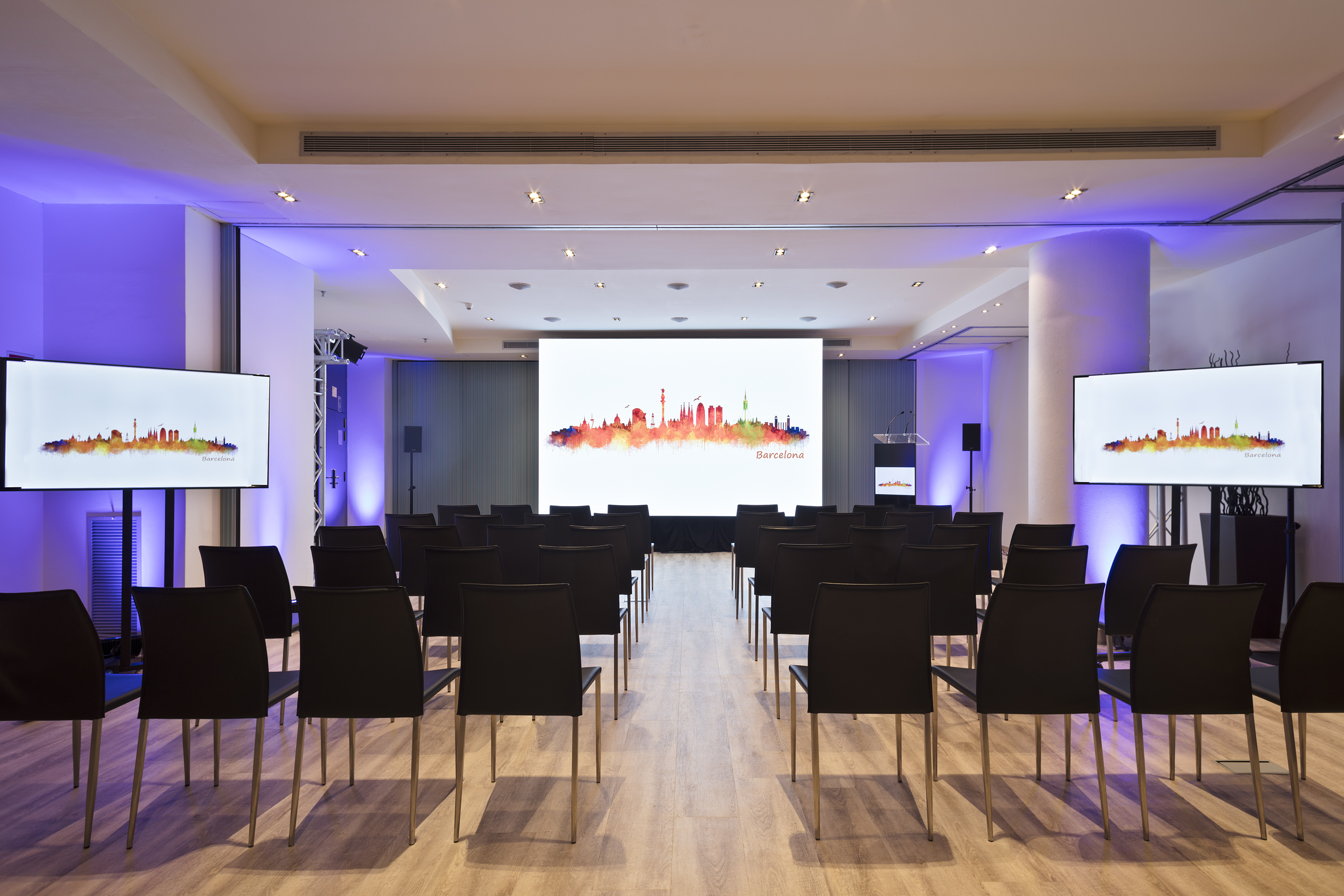,regionOfInterest=(1476.5,984.5))
SANT SEBASTIA
12 Maximum number of people331 ft²25.26 x 13.12
More information
Layouts
- Cocktail n/a
- Banquet10
- Theatre12
- Classroomn/a
- U-shape6
- Boardroom8
- Cabaretn/a
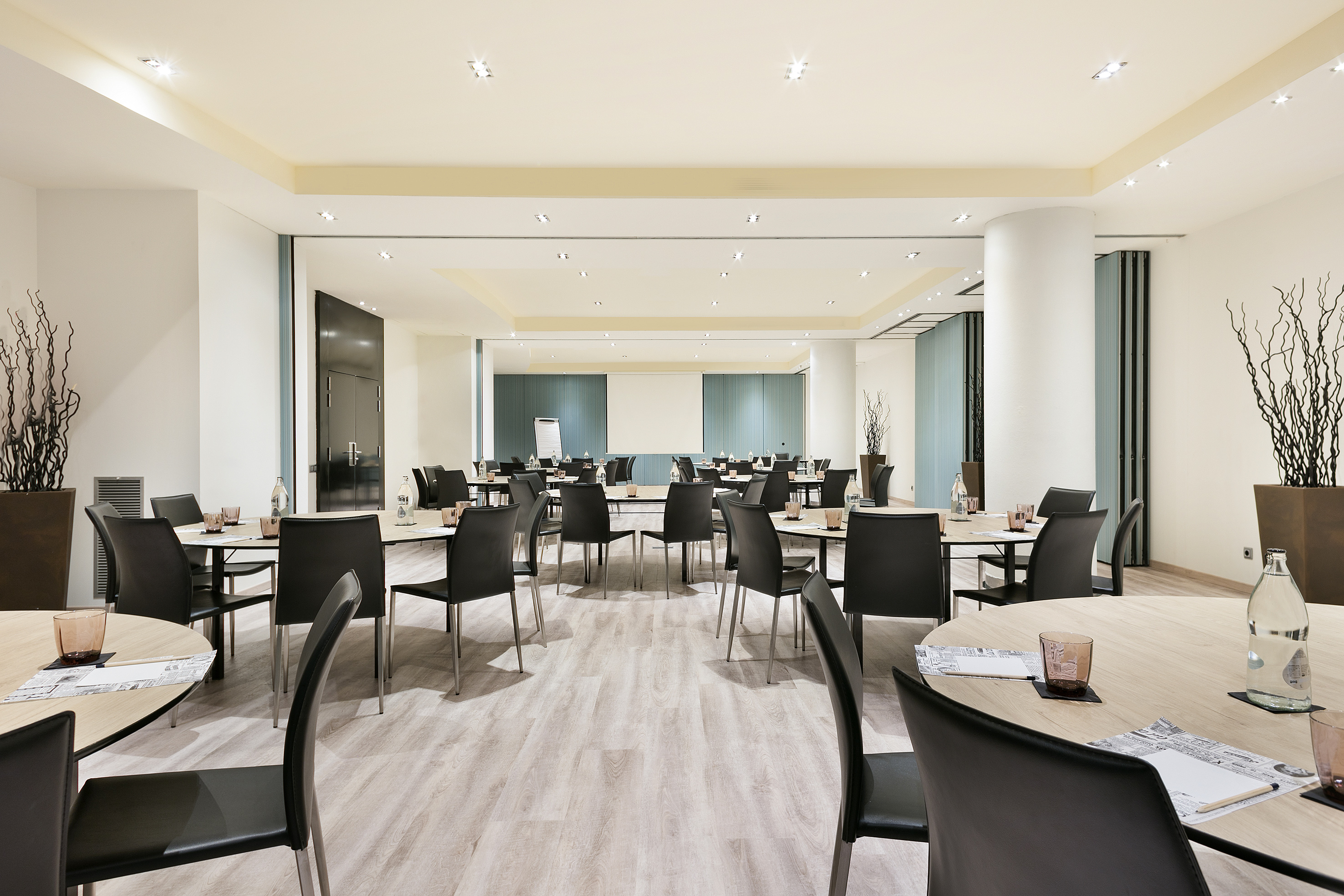,regionOfInterest=(1476.5,984.5))
SANTS
40 Maximum number of people633 ft²22.97 x 27.56
More information
Layouts
- Cocktail 35
- Banquet32
- Theatre40
- Classroom30
- U-shape24
- Boardroom18
- Cabaret24
Discover our brands
- luxury
- premium
- essential
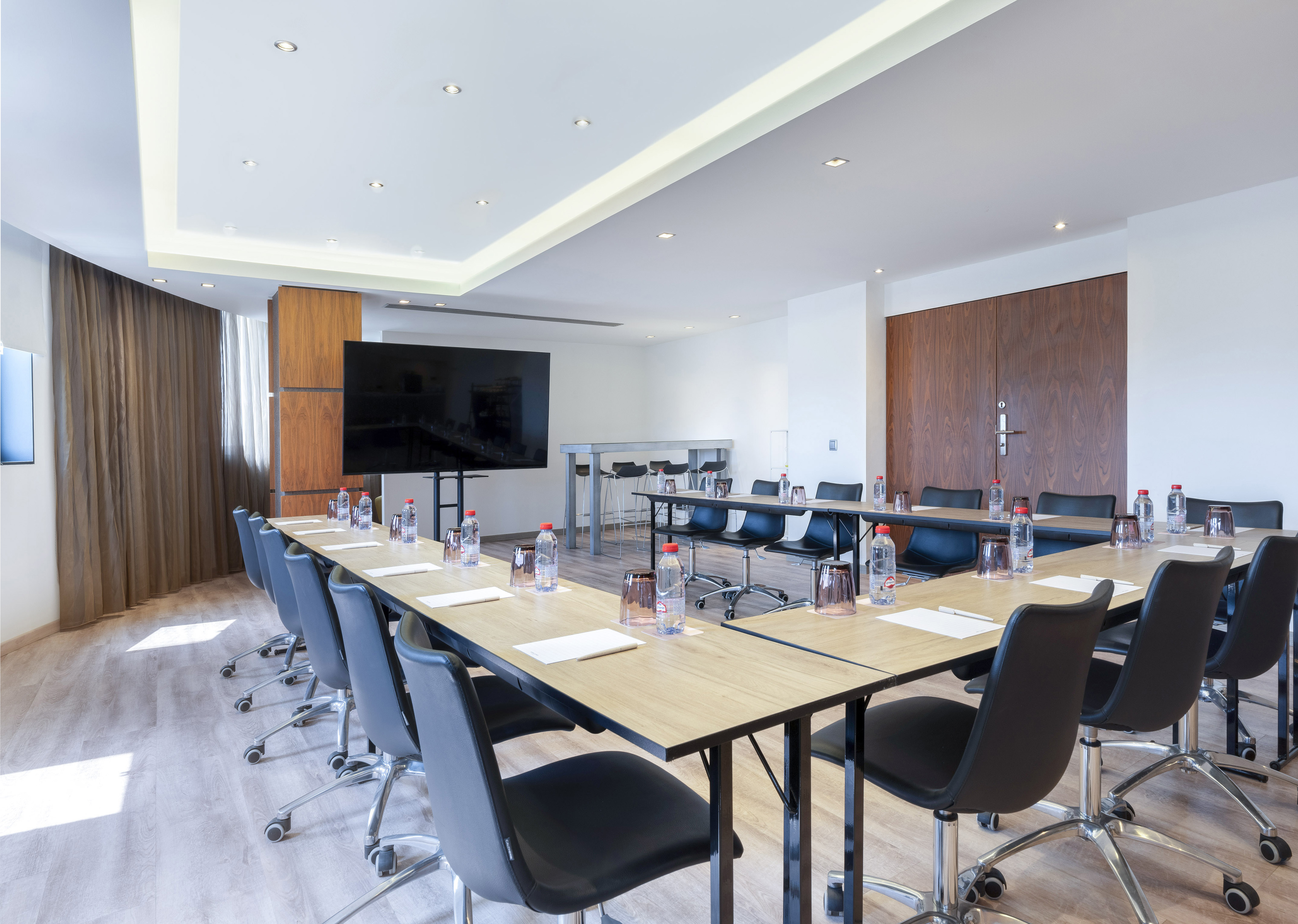,regionOfInterest=(2150.0,1531.0))
,regionOfInterest=(5399.6219706,2423.4640953))
,regionOfInterest=(1598.2745811,1052.70669))
,regionOfInterest=(3330.5,2220.5))
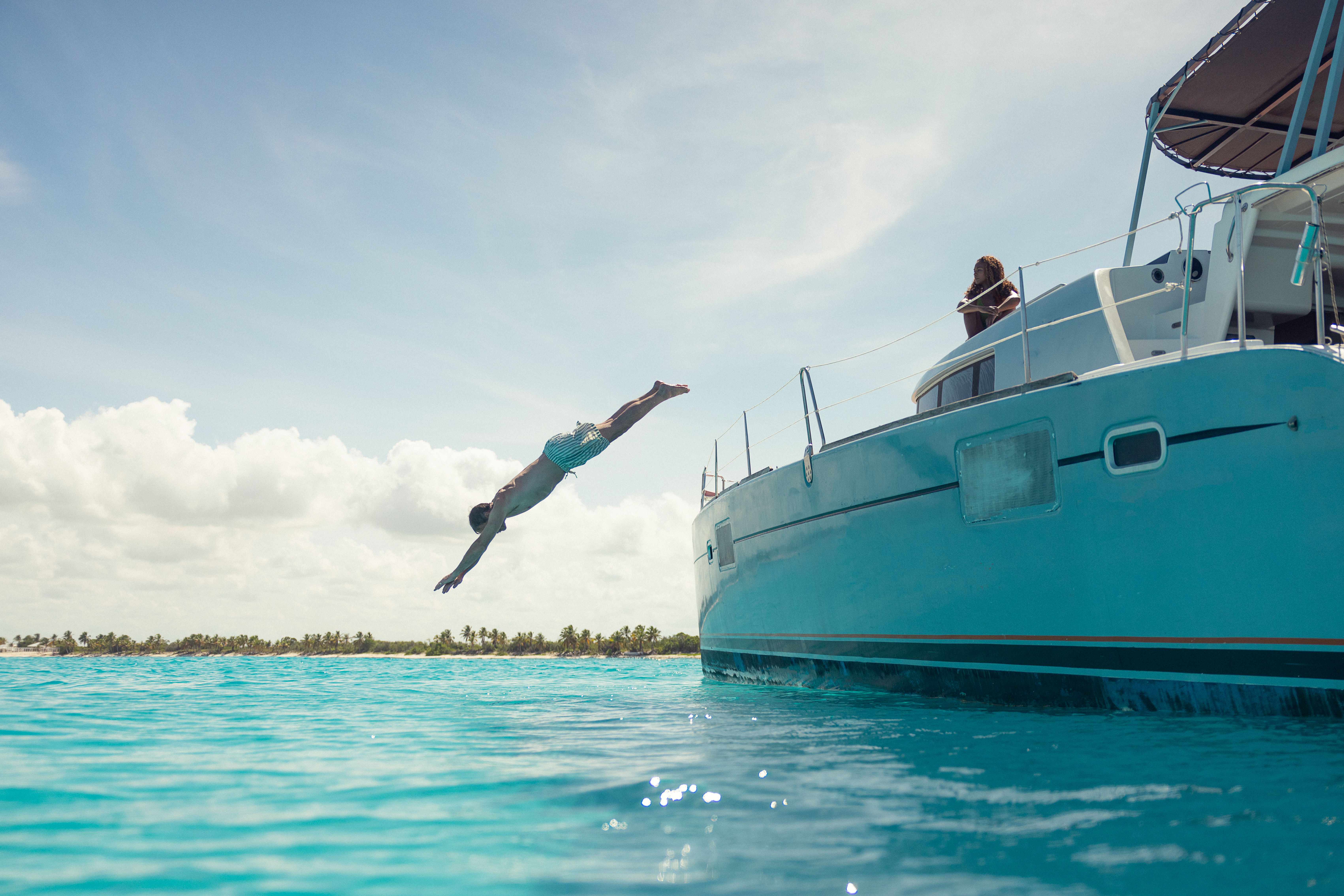,regionOfInterest=(3402.5,2269.5))
,regionOfInterest=(1243.0,2165.557456))
,regionOfInterest=(4344.0,2896.0))
,regionOfInterest=(3680.0,2456.0))
,regionOfInterest=(1771.5,1179.0))
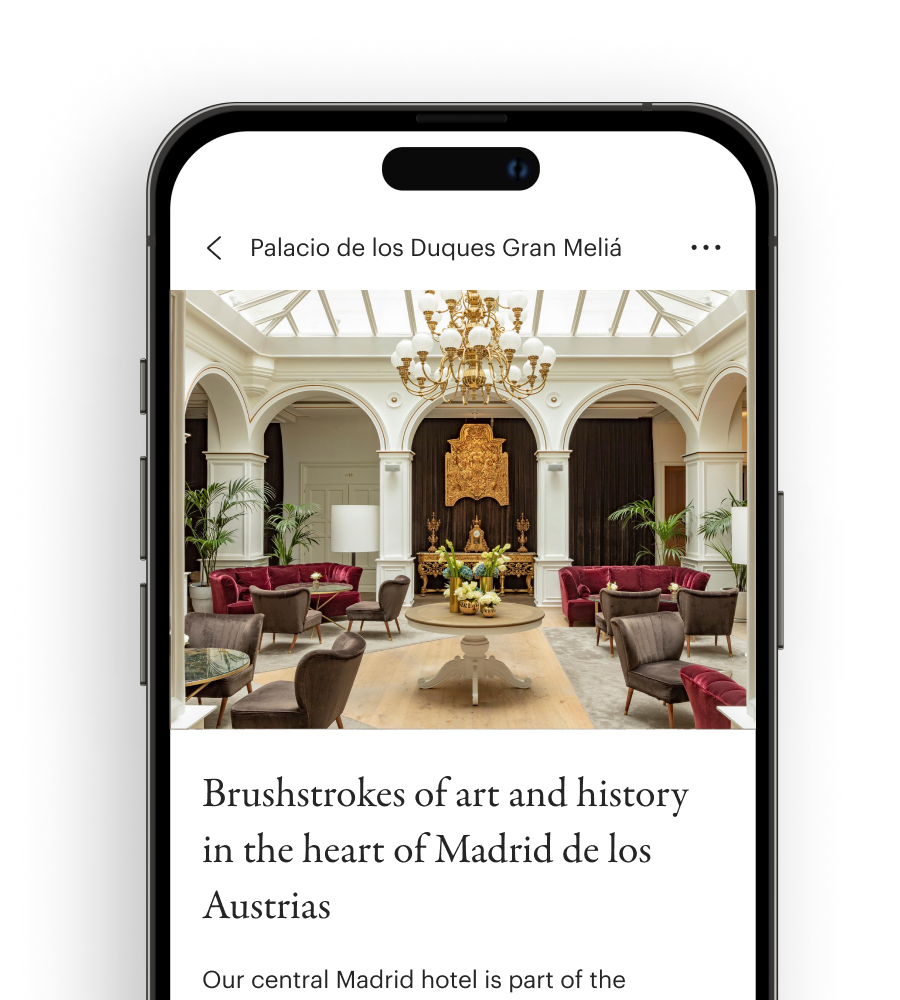,regionOfInterest=(450.0,500.0))