Sign inSign in
Een veelzijdig hotel
Naast een toplocatie beschikt het Meliá Barcelona Sky Hotel over uitgebreide faciliteiten met daglicht en evenementenzalen die ontworpen zijn voor het organiseren van allerlei soorten evenementen. Het heeft ook een deskundig team van evenementenorganisatoren om u te helpen met evenementenbeheer, logistiek en ondersteuning voor elk type evenement dat u organiseert.
Event experts
1 / 3
Our spaces
m²
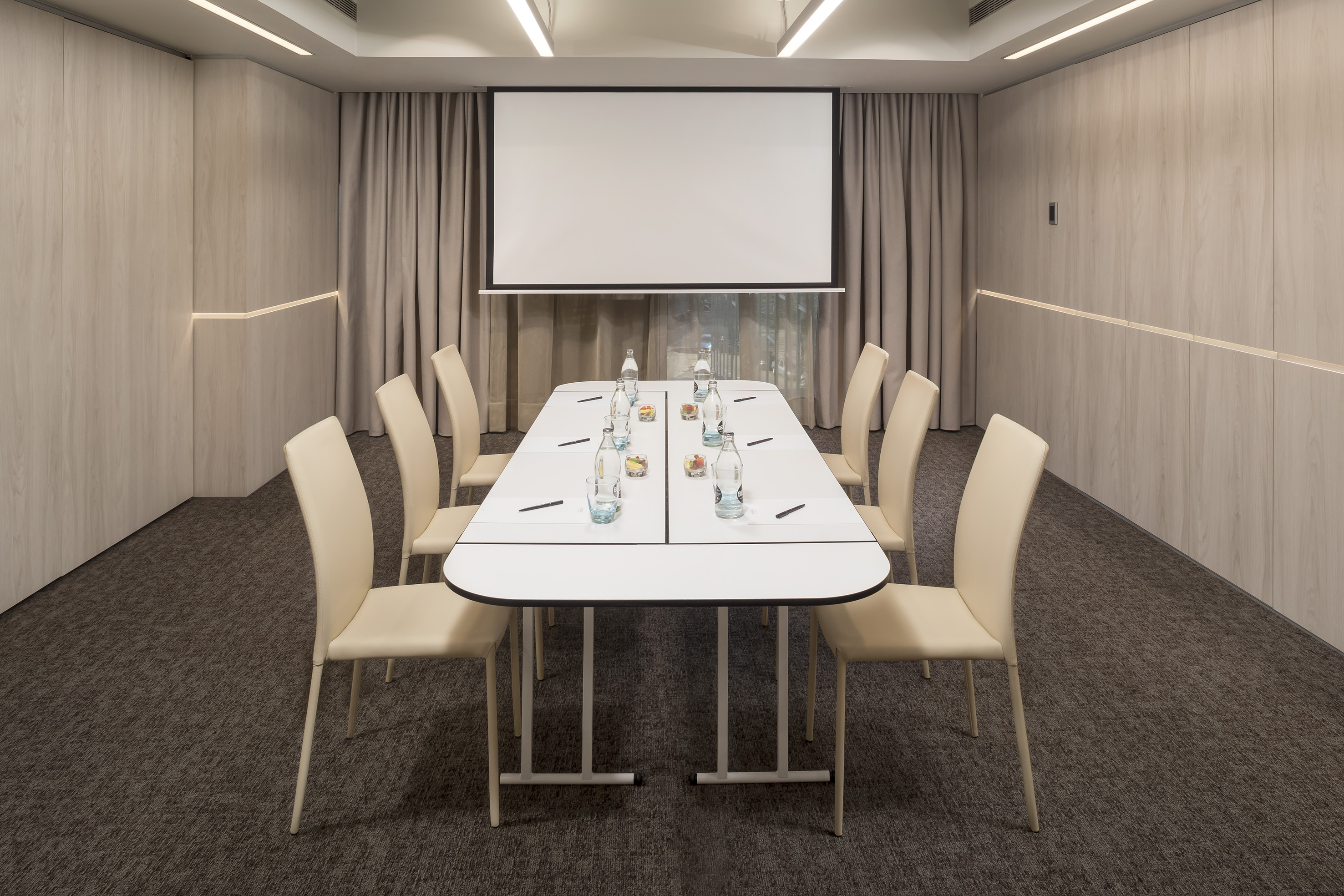,regionOfInterest=(1476.5,984.5))
Cloud 1
48 Maximum number of people55 m²12 x 4.6
More information
Layouts
- Cocktail n/a
- Banquetn/a
- Theatre48
- Classroom30
- U-shape21
- Boardroom21
- Cabaret15
,regionOfInterest=(1476.5,984.5))
Cloud 1-2
100 Maximum number of people114 m²12 x 9.5
More information
Layouts
- Cocktail n/a
- Banquetn/a
- Theatre100
- Classroom60
- U-shapen/a
- Boardroomn/a
- Cabaret35
,regionOfInterest=(1476.5,984.5))
Cloud 2
48 Maximum number of people57 m²12 x 4.8
More information
Layouts
- Cocktail n/a
- Banquetn/a
- Theatre48
- Classroom30
- U-shape21
- Boardroom21
- Cabaret15
,regionOfInterest=(1476.5,984.5))
Cloud 3
15 Maximum number of people23 m²5.4 x 4.4
More information
Layouts
- Cocktail n/a
- Banquetn/a
- Theatre15
- Classroom9
- U-shape9
- Boardroomn/a
- Cabaretn/a
,regionOfInterest=(1476.5,984.5))
Cloud 3-4
60 Maximum number of people77 m²5.4 x 14.4
More information
Layouts
- Cocktail n/a
- Banquetn/a
- Theatre60
- Classroom24
- U-shape27
- Boardroomn/a
- Cabaret25
,regionOfInterest=(1476.5,984.5))
Cloud 4
30 Maximum number of people51 m²5.4 x 9.5
More information
Layouts
- Cocktail n/a
- Banquetn/a
- Theatre30
- Classroom18
- U-shape21
- Boardroomn/a
- Cabaretn/a
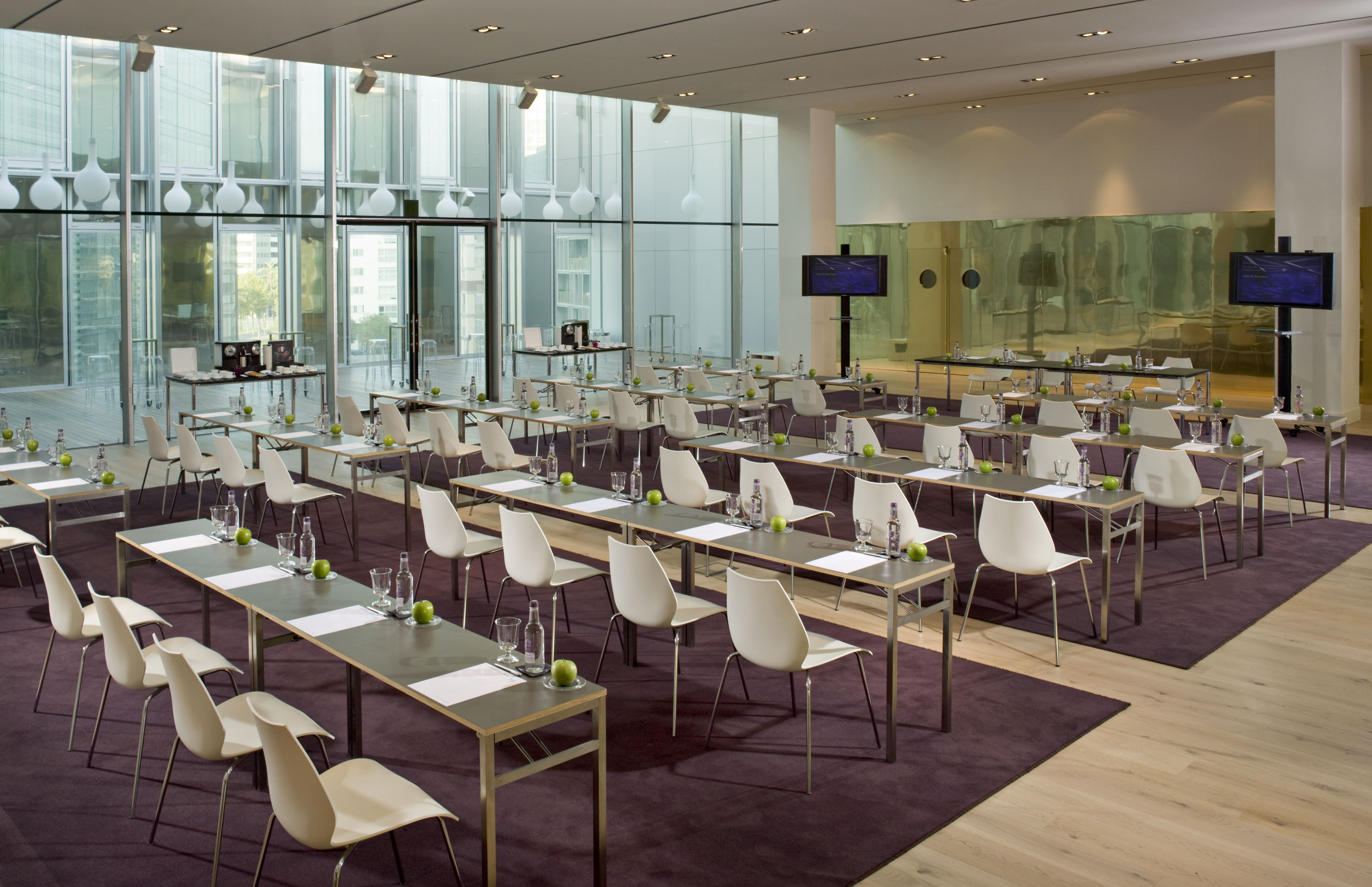,regionOfInterest=(1476.5,955.0))
Evolution
280 Maximum number of people301 m²23.2 x 13
More information
Layouts
- Cocktail 280
- Banquet180
- Theatre200
- Classroom126
- U-shape45
- Boardroomn/a
- Cabaret75
,regionOfInterest=(1476.5,964.5))
Evolution-Terrace
350 Maximum number of people429 m²23.2 x 18.5
More information
Layouts
- Cocktail 350
- Banquetn/a
- Theatren/a
- Classroomn/a
- U-shapen/a
- Boardroomn/a
- Cabaretn/a
,regionOfInterest=(1476.5,963.5))
Library
32 Maximum number of people54 m²9.3 x 5.9
More information
Layouts
- Cocktail 30
- Banquet32
- Theatre24
- Classroom18
- U-shapen/a
- Boardroom15
- Cabaret15
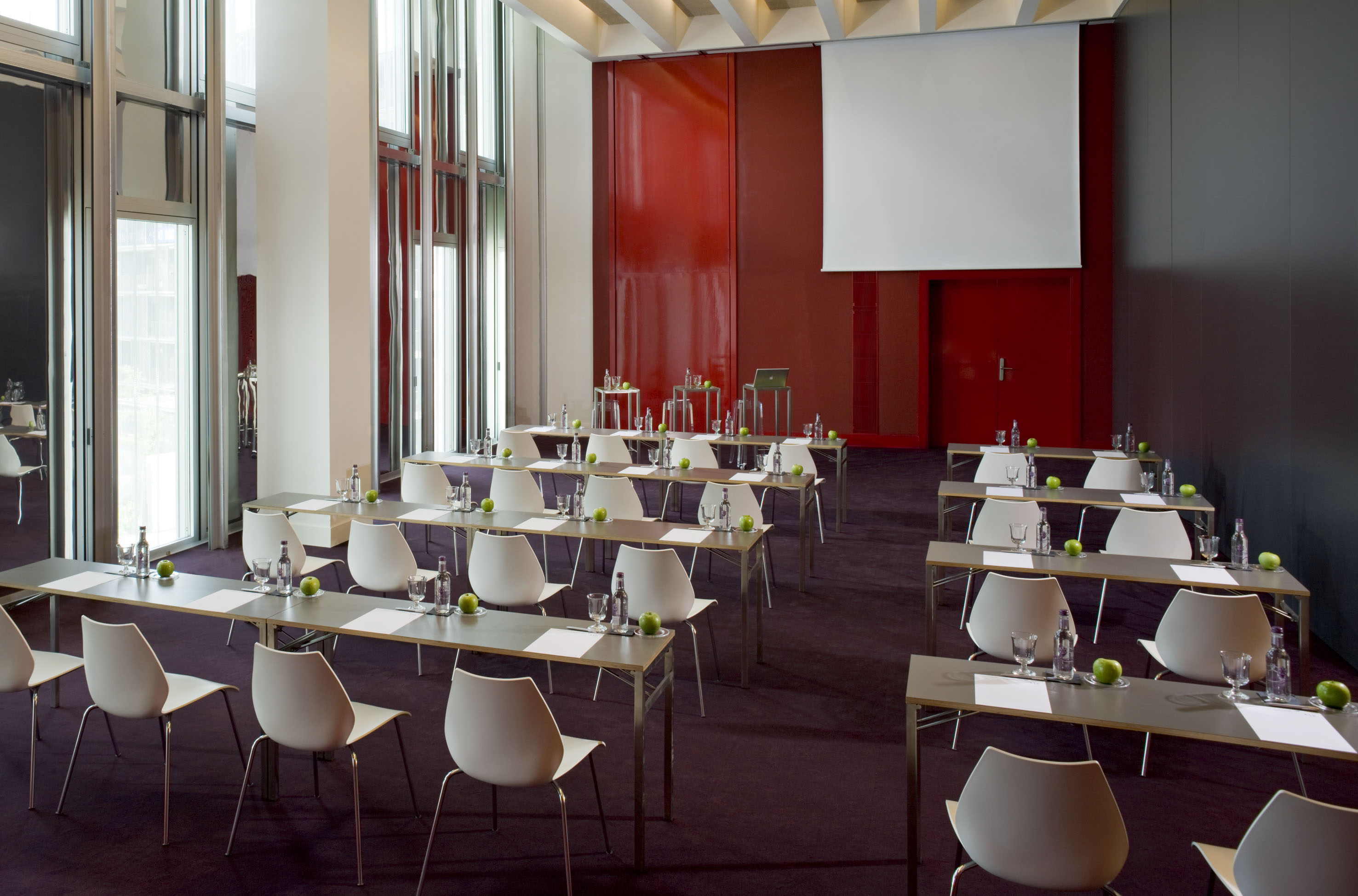,regionOfInterest=(1476.5,974.5))
Sky 1
80 Maximum number of people95 m²13.7 x 7
More information
Layouts
- Cocktail 70
- Banquet60
- Theatre80
- Classroom48
- U-shape30
- Boardroom30
- Cabaret30
,regionOfInterest=(1476.5,974.5))
Sky 1-2
180 Maximum number of people195 m²13.7 x 14.3
More information
Layouts
- Cocktail 140
- Banquet100
- Theatre180
- Classroom96
- U-shape45
- Boardroomn/a
- Cabaret70
,regionOfInterest=(1476.5,974.5))
Sky 2
80 Maximum number of people100 m²13.7 x 7.3
More information
Layouts
- Cocktail 75
- Banquet60
- Theatre80
- Classroom48
- U-shape30
- Boardroom30
- Cabaret30
,regionOfInterest=(1476.5,974.5))
Sky 2-3
230 Maximum number of people253 m²13.7 x 18.5
More information
Layouts
- Cocktail 220
- Banquet150
- Theatre230
- Classroom120
- U-shape56
- Boardroomn/a
- Cabaret80
,regionOfInterest=(1476.5,974.5))
Sky 3
140 Maximum number of people157 m²13.7 x 11.5
More information
Layouts
- Cocktail 120
- Banquet90
- Theatre140
- Classroom69
- U-shape36
- Boardroom30
- Cabaret45
,regionOfInterest=(1476.5,974.5))
Sky 1-2-3
300 Maximum number of people349 m²13.7 x 25.5
More information
Layouts
- Cocktail 300
- Banquet250
- Theatre300
- Classroom235
- U-shape75
- Boardroomn/a
- Cabaret125
,regionOfInterest=(1476.5,984.5))
Studio 1
60 Maximum number of people87 m²11.4 x 7.7
More information
Layouts
- Cocktail n/a
- Banquet48
- Theatre60
- Classroom36
- U-shape24
- Boardroom24
- Cabaret25
,regionOfInterest=(1476.5,984.5))
Studio 1-2-3
130 Maximum number of people171 m²15 x 11.4
More information
Layouts
- Cocktail 125
- Banquet96
- Theatre130
- Classroom80
- U-shape39
- Boardroomn/a
- Cabaret55
,regionOfInterest=(1476.5,984.5))
Studio 2
30 Maximum number of people38 m²7.2 x 5.3
More information
Layouts
- Cocktail n/a
- Banquet24
- Theatre30
- Classroom18
- U-shape15
- Boardroom15
- Cabaret10
,regionOfInterest=(1476.5,984.5))
Studio 2-3
60 Maximum number of people82 m²11.4 x 7.2
More information
Layouts
- Cocktail 60
- Banquet48
- Theatre60
- Classroom42
- U-shape30
- Boardroom30
- Cabaret20
,regionOfInterest=(1476.5,984.5))
Studio 3
30 Maximum number of people43 m²6 x 7.2
More information
Layouts
- Cocktail n/a
- Banquet24
- Theatre30
- Classroom18
- U-shape15
- Boardroom15
- Cabaret10
,regionOfInterest=(1476.5,984.5))
Studio 4
30 Maximum number of people40 m²5.3 x 7.7
More information
Layouts
- Cocktail n/a
- Banquet24
- Theatre30
- Classroom24
- U-shape15
- Boardroom15
- Cabaret10
,regionOfInterest=(1476.5,984.5))
Studio 4-5
65 Maximum number of people78 m²5.3 x 14.8
More information
Layouts
- Cocktail 65
- Banquet56
- Theatre60
- Classroom36
- U-shape30
- Boardroom30
- Cabaret20
,regionOfInterest=(1476.5,984.5))
Studio 5
30 Maximum number of people38 m²5.3 x 7.2
More information
Layouts
- Cocktail n/a
- Banquet24
- Theatre30
- Classroom24
- U-shape15
- Boardroom15
- Cabaret10
,regionOfInterest=(1476.5,984.5))
Studio Room
280 Maximum number of people353 m²20.2 x 17.5
More information
Layouts
- Cocktail 280
- Banquet224
- Theatre280
- Classroom198
- U-shape78
- Boardroomn/a
- Cabaret135
Discover our brands
- luxury
- premium
- essential
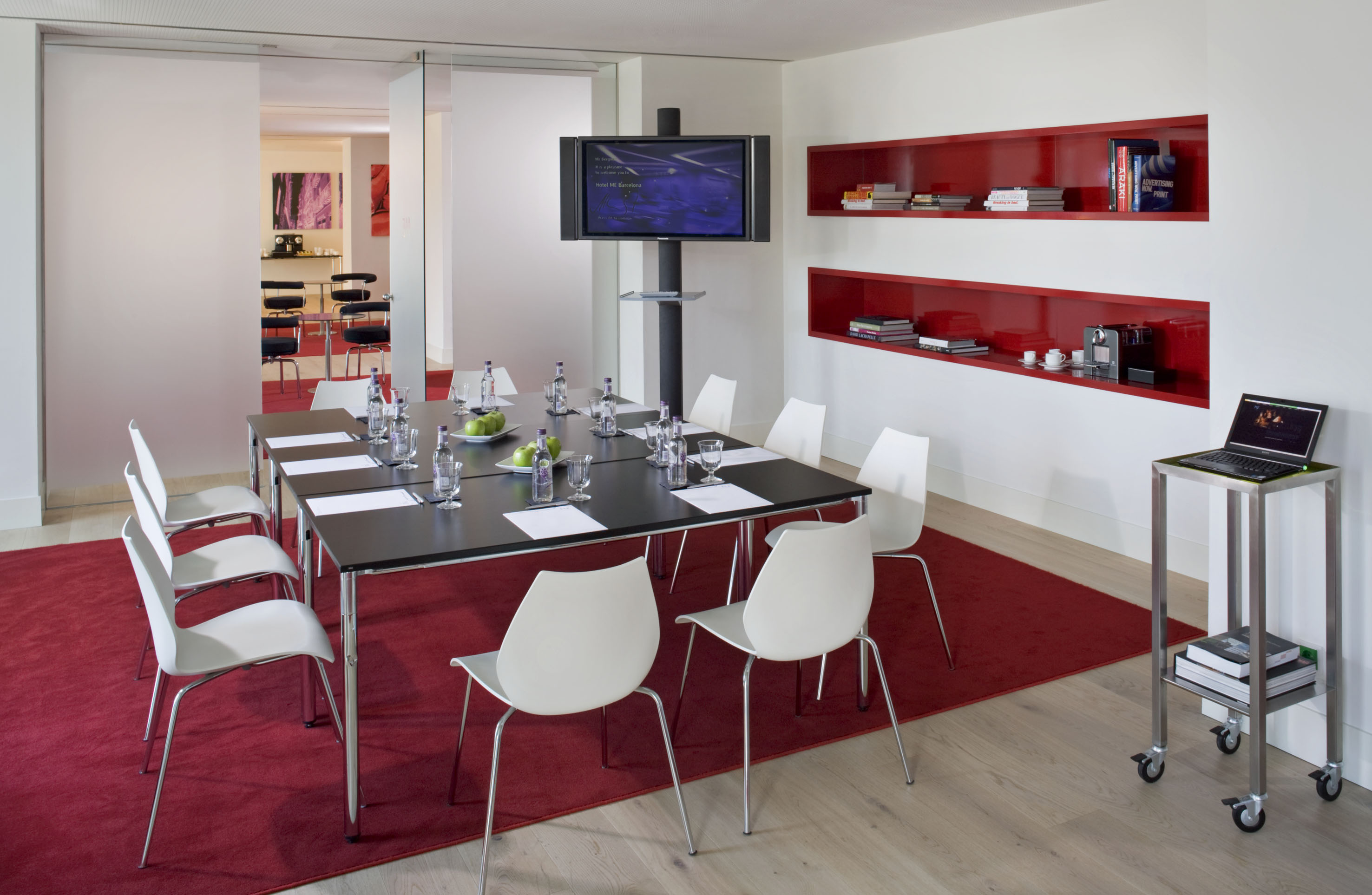,regionOfInterest=(1476.5,963.5))
,regionOfInterest=(1476.5,984.5))
,regionOfInterest=(1476.5,984.5))
,regionOfInterest=(1476.5,955.0))
,regionOfInterest=(5399.6219706,2423.4640953))
,regionOfInterest=(1598.2745811,1052.70669))
,regionOfInterest=(3330.5,2220.5))
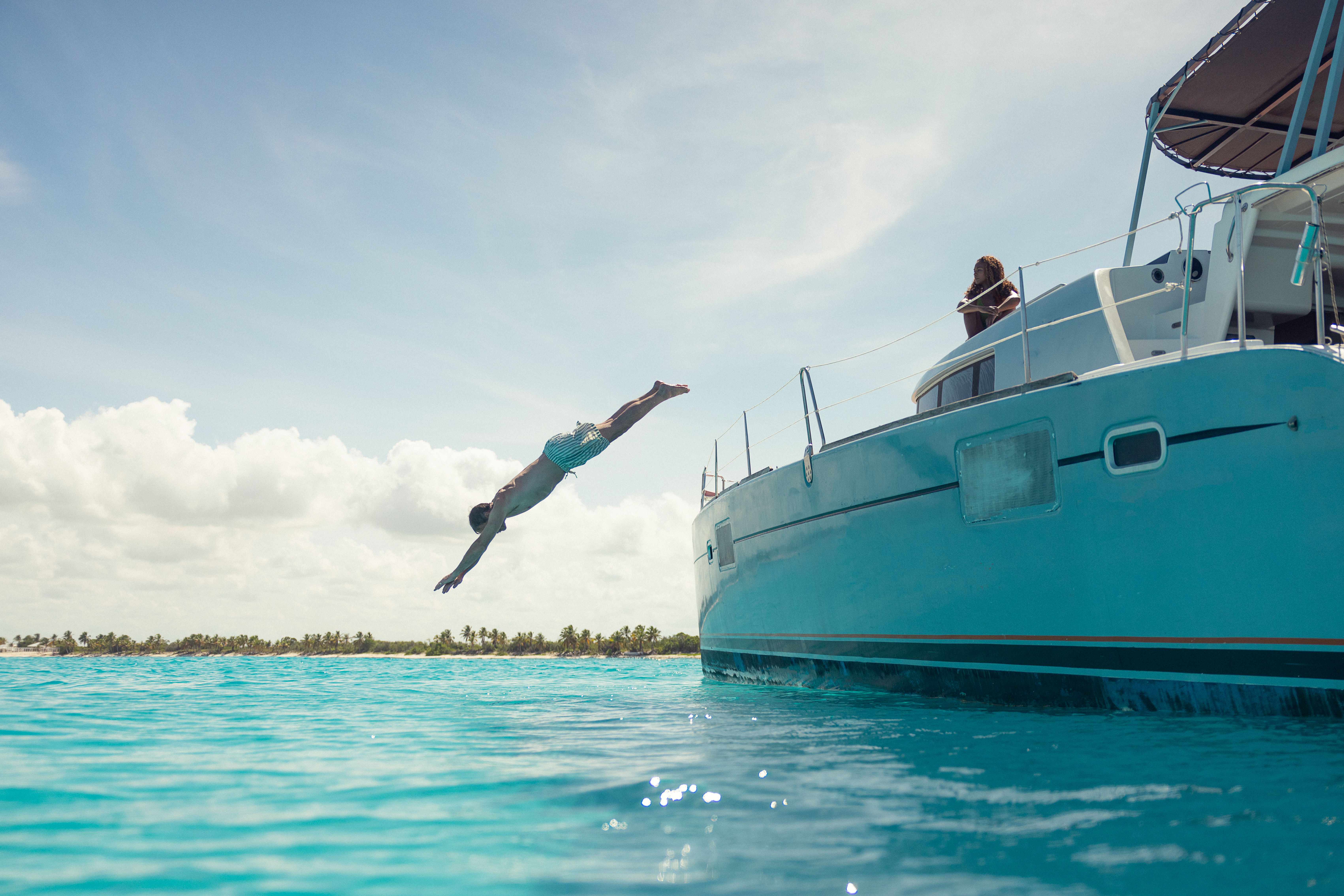,regionOfInterest=(3402.5,2269.5))
,regionOfInterest=(1243.0,2165.557456))
,regionOfInterest=(4344.0,2896.0))
,regionOfInterest=(3680.0,2456.0))
,regionOfInterest=(1771.5,1179.0))
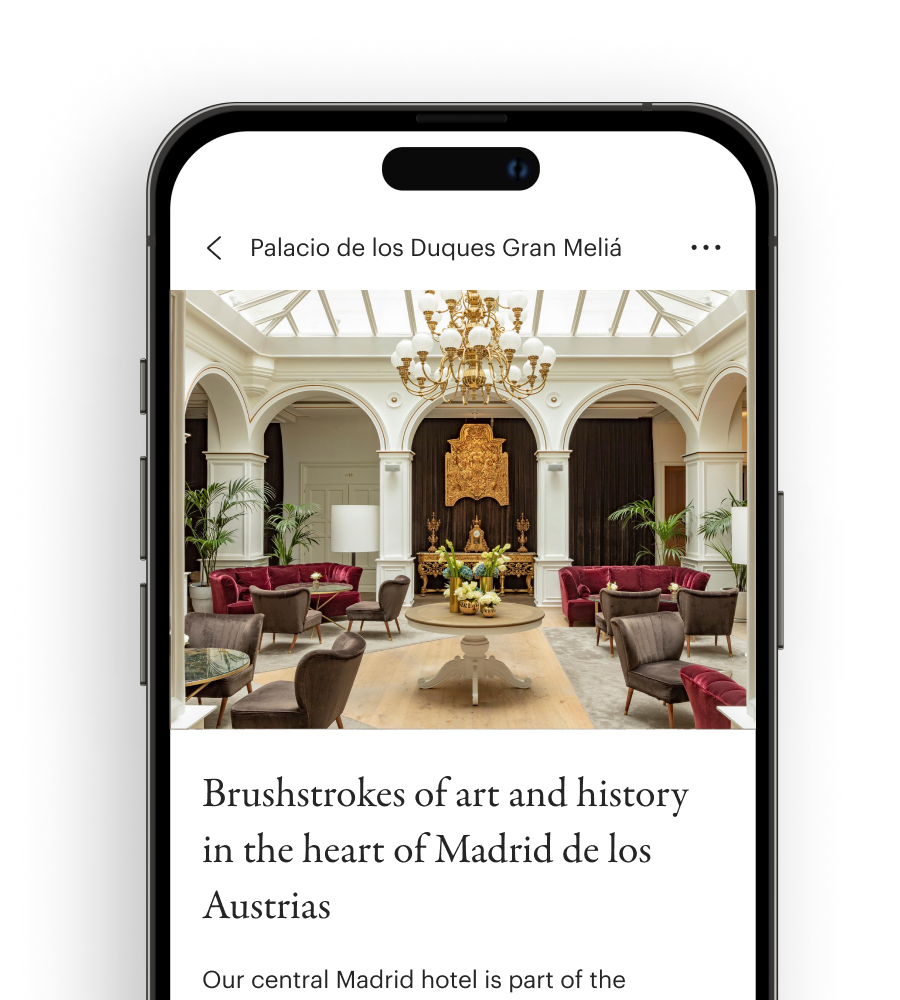,regionOfInterest=(450.0,500.0))