Sign inSign in
Một khách sạn nhiều mặt
Ngoài vị trí đắc địa, Meliá Barcelona Sky Hotel còn có nhiều tiện nghi với ánh sáng tự nhiên và các phòng tổ chức sự kiện được thiết kế để tổ chức các loại sự kiện. Nó cũng có một đội ngũ chuyên gia tổ chức sự kiện để giúp bạn quản lý sự kiện, hậu cần và hỗ trợ cho bất kỳ loại sự kiện nào bạn đang tạo ra.
Event experts
1 / 3
Our spaces
ft²
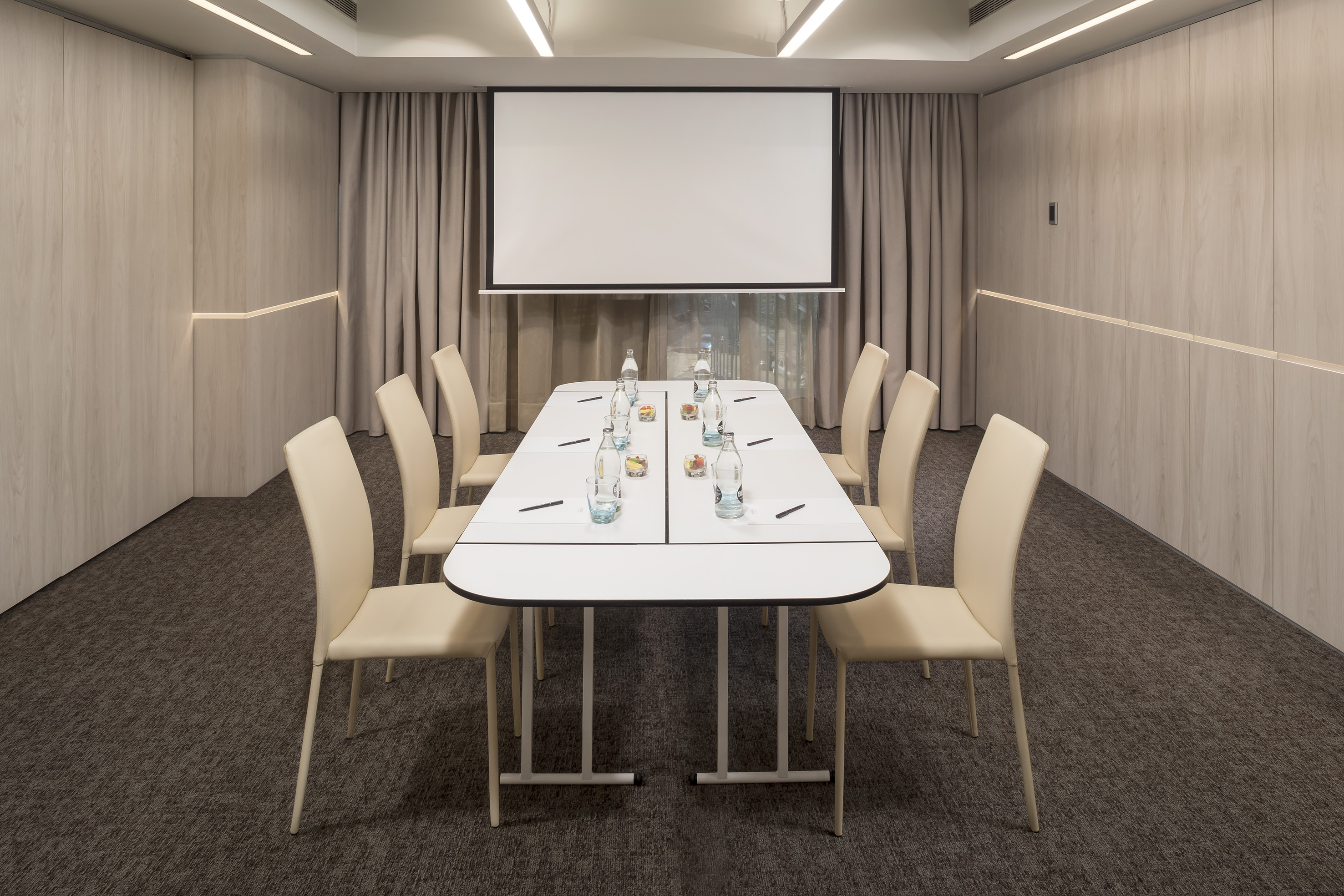,regionOfInterest=(1476.5,984.5))
Cloud 1
48 Maximum number of people594 ft²39.37 x 15.09
More information
Layouts
- Cocktail n/a
- Banquetn/a
- Theatre48
- Classroom30
- U-shape21
- Boardroom21
- Cabaret15
,regionOfInterest=(1476.5,984.5))
Cloud 1-2
100 Maximum number of people1227 ft²39.37 x 31.17
More information
Layouts
- Cocktail n/a
- Banquetn/a
- Theatre100
- Classroom60
- U-shapen/a
- Boardroomn/a
- Cabaret35
,regionOfInterest=(1476.5,984.5))
Cloud 2
48 Maximum number of people620 ft²39.37 x 15.75
More information
Layouts
- Cocktail n/a
- Banquetn/a
- Theatre48
- Classroom30
- U-shape21
- Boardroom21
- Cabaret15
,regionOfInterest=(1476.5,984.5))
Cloud 3
15 Maximum number of people255 ft²17.72 x 14.44
More information
Layouts
- Cocktail n/a
- Banquetn/a
- Theatre15
- Classroom9
- U-shape9
- Boardroomn/a
- Cabaretn/a
,regionOfInterest=(1476.5,984.5))
Cloud 3-4
60 Maximum number of people837 ft²17.72 x 47.25
More information
Layouts
- Cocktail n/a
- Banquetn/a
- Theatre60
- Classroom24
- U-shape27
- Boardroomn/a
- Cabaret25
,regionOfInterest=(1476.5,984.5))
Cloud 4
30 Maximum number of people552 ft²17.72 x 31.17
More information
Layouts
- Cocktail n/a
- Banquetn/a
- Theatre30
- Classroom18
- U-shape21
- Boardroomn/a
- Cabaretn/a
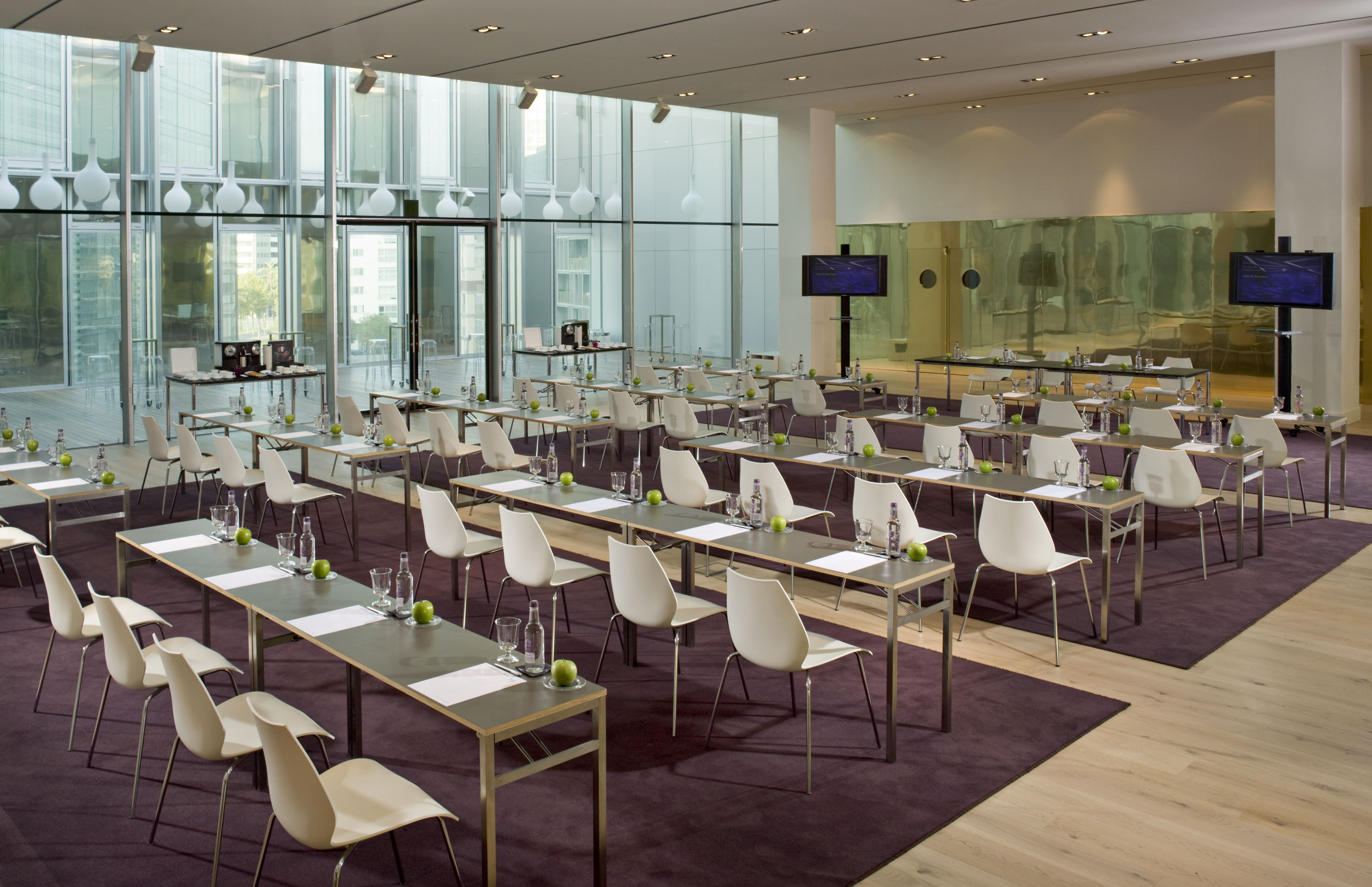,regionOfInterest=(1476.5,955.0))
Evolution
280 Maximum number of people3246 ft²76.12 x 42.65
More information
Layouts
- Cocktail 280
- Banquet180
- Theatre200
- Classroom126
- U-shape45
- Boardroomn/a
- Cabaret75
,regionOfInterest=(1476.5,964.5))
Evolution-Terrace
350 Maximum number of people4620 ft²76.12 x 60.7
More information
Layouts
- Cocktail 350
- Banquetn/a
- Theatren/a
- Classroomn/a
- U-shapen/a
- Boardroomn/a
- Cabaretn/a
,regionOfInterest=(1476.5,963.5))
Library
32 Maximum number of people590 ft²30.51 x 19.36
More information
Layouts
- Cocktail 30
- Banquet32
- Theatre24
- Classroom18
- U-shapen/a
- Boardroom15
- Cabaret15
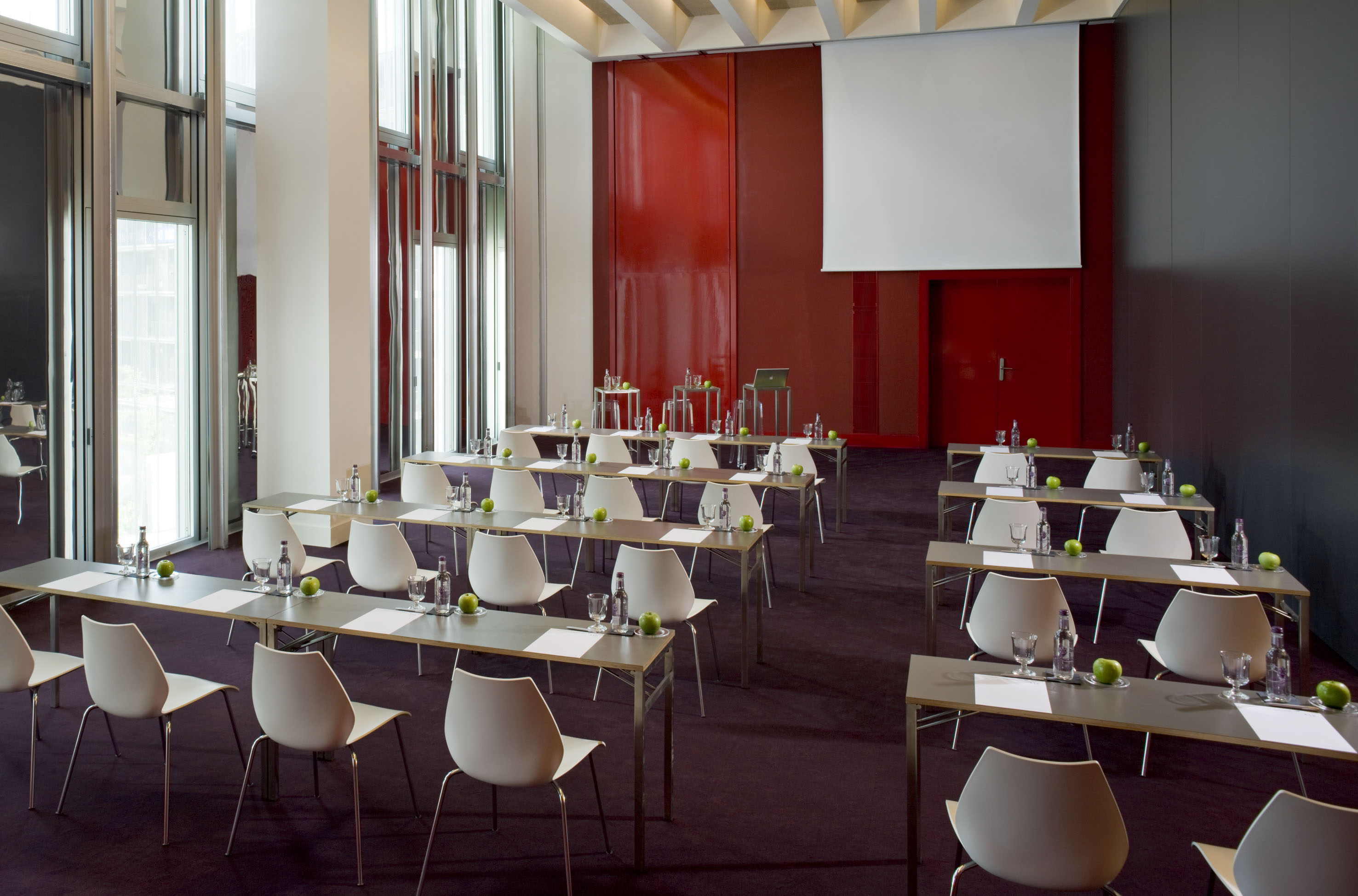,regionOfInterest=(1476.5,974.5))
Sky 1
80 Maximum number of people1032 ft²44.95 x 22.97
More information
Layouts
- Cocktail 70
- Banquet60
- Theatre80
- Classroom48
- U-shape30
- Boardroom30
- Cabaret30
,regionOfInterest=(1476.5,974.5))
Sky 1-2
180 Maximum number of people2109 ft²44.95 x 46.92
More information
Layouts
- Cocktail 140
- Banquet100
- Theatre180
- Classroom96
- U-shape45
- Boardroomn/a
- Cabaret70
,regionOfInterest=(1476.5,974.5))
Sky 2
80 Maximum number of people1076 ft²44.95 x 23.95
More information
Layouts
- Cocktail 75
- Banquet60
- Theatre80
- Classroom48
- U-shape30
- Boardroom30
- Cabaret30
,regionOfInterest=(1476.5,974.5))
Sky 2-3
230 Maximum number of people2728 ft²44.95 x 60.7
More information
Layouts
- Cocktail 220
- Banquet150
- Theatre230
- Classroom120
- U-shape56
- Boardroomn/a
- Cabaret80
,regionOfInterest=(1476.5,974.5))
Sky 3
140 Maximum number of people1695 ft²44.95 x 37.73
More information
Layouts
- Cocktail 120
- Banquet90
- Theatre140
- Classroom69
- U-shape36
- Boardroom30
- Cabaret45
,regionOfInterest=(1476.5,974.5))
Sky 1-2-3
300 Maximum number of people3760 ft²44.95 x 83.67
More information
Layouts
- Cocktail 300
- Banquet250
- Theatre300
- Classroom235
- U-shape75
- Boardroomn/a
- Cabaret125
,regionOfInterest=(1476.5,984.5))
Studio 1
60 Maximum number of people944 ft²37.4 x 25.26
More information
Layouts
- Cocktail n/a
- Banquet48
- Theatre60
- Classroom36
- U-shape24
- Boardroom24
- Cabaret25
,regionOfInterest=(1476.5,984.5))
Studio 1-2-3
130 Maximum number of people1840 ft²49.22 x 37.4
More information
Layouts
- Cocktail 125
- Banquet96
- Theatre130
- Classroom80
- U-shape39
- Boardroomn/a
- Cabaret55
,regionOfInterest=(1476.5,984.5))
Studio 2
30 Maximum number of people410 ft²23.62 x 17.39
More information
Layouts
- Cocktail n/a
- Banquet24
- Theatre30
- Classroom18
- U-shape15
- Boardroom15
- Cabaret10
,regionOfInterest=(1476.5,984.5))
Studio 2-3
60 Maximum number of people883 ft²37.4 x 23.62
More information
Layouts
- Cocktail 60
- Banquet48
- Theatre60
- Classroom42
- U-shape30
- Boardroom30
- Cabaret20
,regionOfInterest=(1476.5,984.5))
Studio 3
30 Maximum number of people465 ft²19.69 x 23.62
More information
Layouts
- Cocktail n/a
- Banquet24
- Theatre30
- Classroom18
- U-shape15
- Boardroom15
- Cabaret10
,regionOfInterest=(1476.5,984.5))
Studio 4
30 Maximum number of people439 ft²17.39 x 25.26
More information
Layouts
- Cocktail n/a
- Banquet24
- Theatre30
- Classroom24
- U-shape15
- Boardroom15
- Cabaret10
,regionOfInterest=(1476.5,984.5))
Studio 4-5
65 Maximum number of people844 ft²17.39 x 48.56
More information
Layouts
- Cocktail 65
- Banquet56
- Theatre60
- Classroom36
- U-shape30
- Boardroom30
- Cabaret20
,regionOfInterest=(1476.5,984.5))
Studio 5
30 Maximum number of people410 ft²17.39 x 23.62
More information
Layouts
- Cocktail n/a
- Banquet24
- Theatre30
- Classroom24
- U-shape15
- Boardroom15
- Cabaret10
,regionOfInterest=(1476.5,984.5))
Studio Room
280 Maximum number of people3805 ft²66.28 x 57.42
More information
Layouts
- Cocktail 280
- Banquet224
- Theatre280
- Classroom198
- U-shape78
- Boardroomn/a
- Cabaret135
Discover our brands
- luxury
- premium
- essential
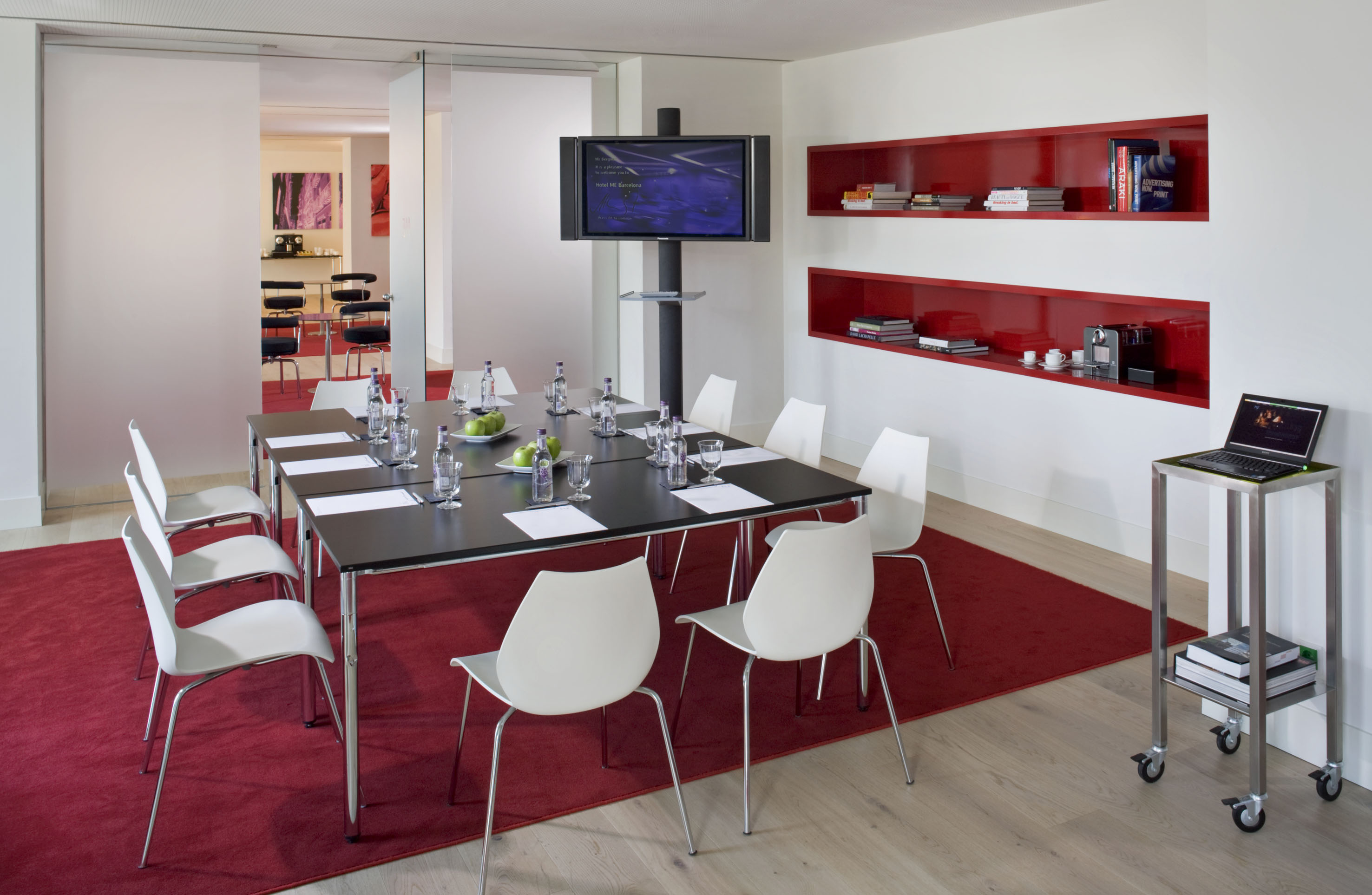,regionOfInterest=(1476.5,963.5))
,regionOfInterest=(1476.5,984.5))
,regionOfInterest=(1476.5,984.5))
,regionOfInterest=(1476.5,955.0))
,regionOfInterest=(5399.6219706,2423.4640953))
,regionOfInterest=(1598.2745811,1052.70669))
,regionOfInterest=(3330.5,2220.5))
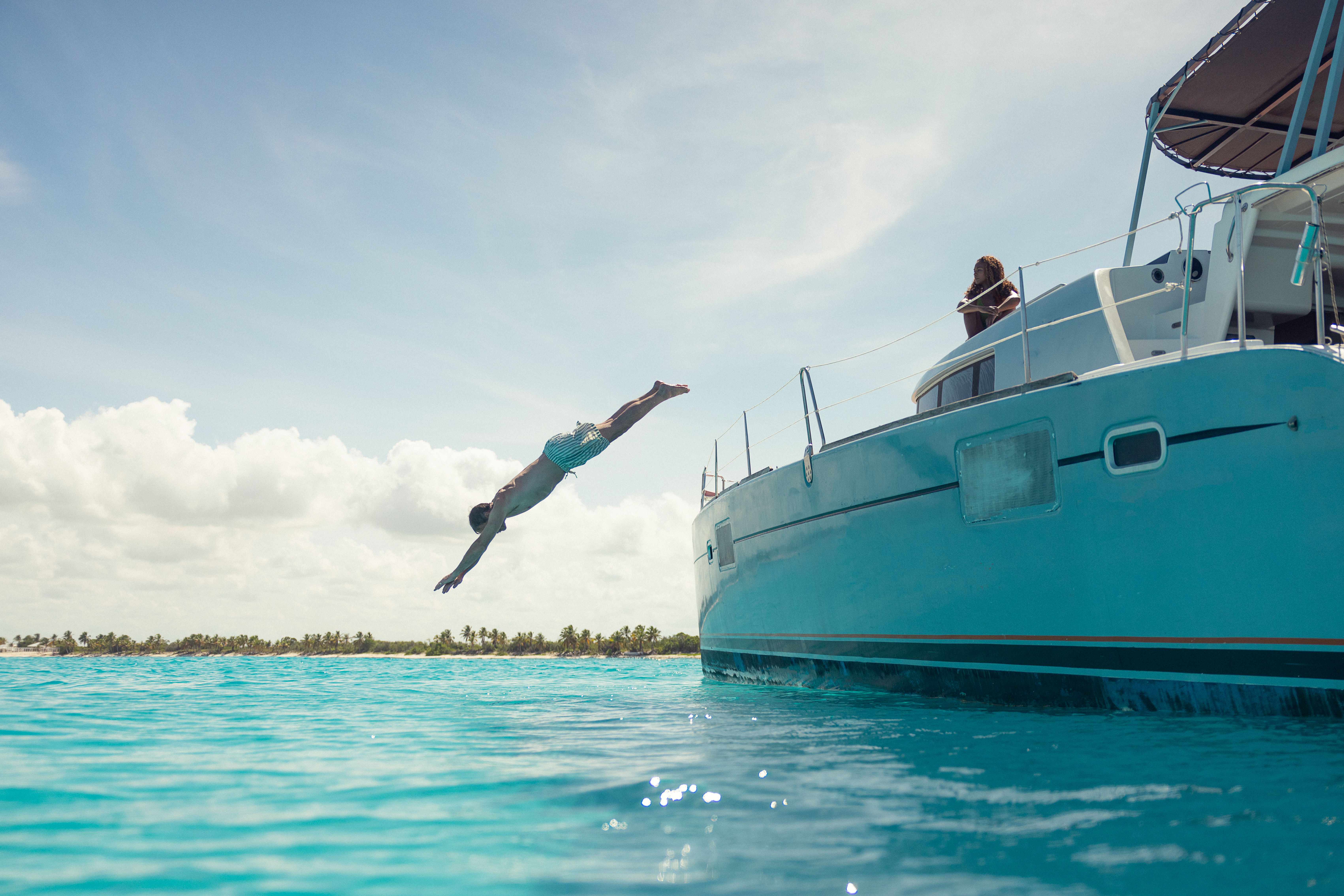,regionOfInterest=(3402.5,2269.5))
,regionOfInterest=(1243.0,2165.557456))
,regionOfInterest=(4344.0,2896.0))
,regionOfInterest=(3680.0,2456.0))
,regionOfInterest=(1771.5,1179.0))
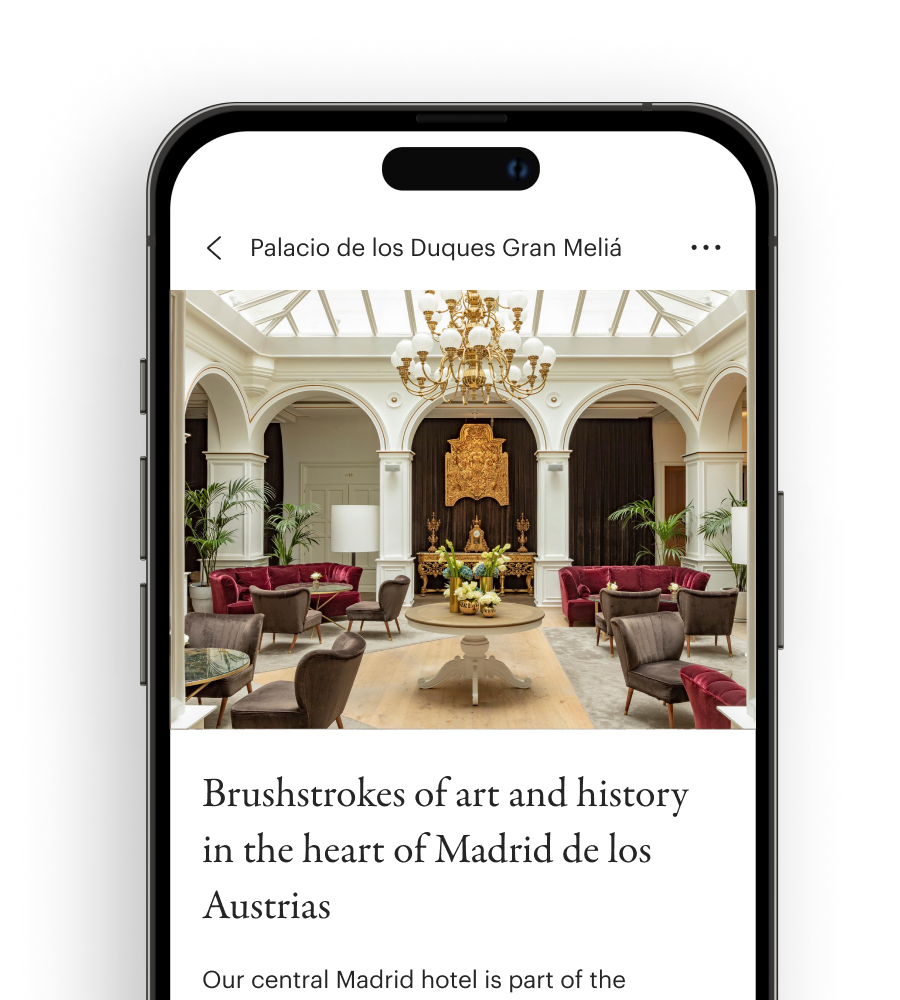,regionOfInterest=(450.0,500.0))