AnmeldenAnmelden
Präsentieren Sie sich als perfekter Gastgeber
Unabhängig von Ihrer Veranstaltung hat das INNSIDE Leipzig den entsprechenden Raum für Sie. Laden Sie bis zu 15 Mitglieder Ihres Teams in unser Besprechungszimmer im Erdgeschoss mit Blick auf die Thomaskirche ein. Wenn Ihre Gruppe größer ist, eignet sich unsere Sky Lounge im 5. Stock besser: Hier finden Sie einen Besprechungsraum, Lobby, Auditorium und eine vollständig ausgestattete Terrasse. Benötigen Sie etwas Spezielleres? Laden Sie ihre Gäste auf die einzige Dachterrasse von Leipzig ein, die immer wieder beeindruckend ist.
Eventprofis
1 / 3
Unsere Räumlichkeiten
ft²
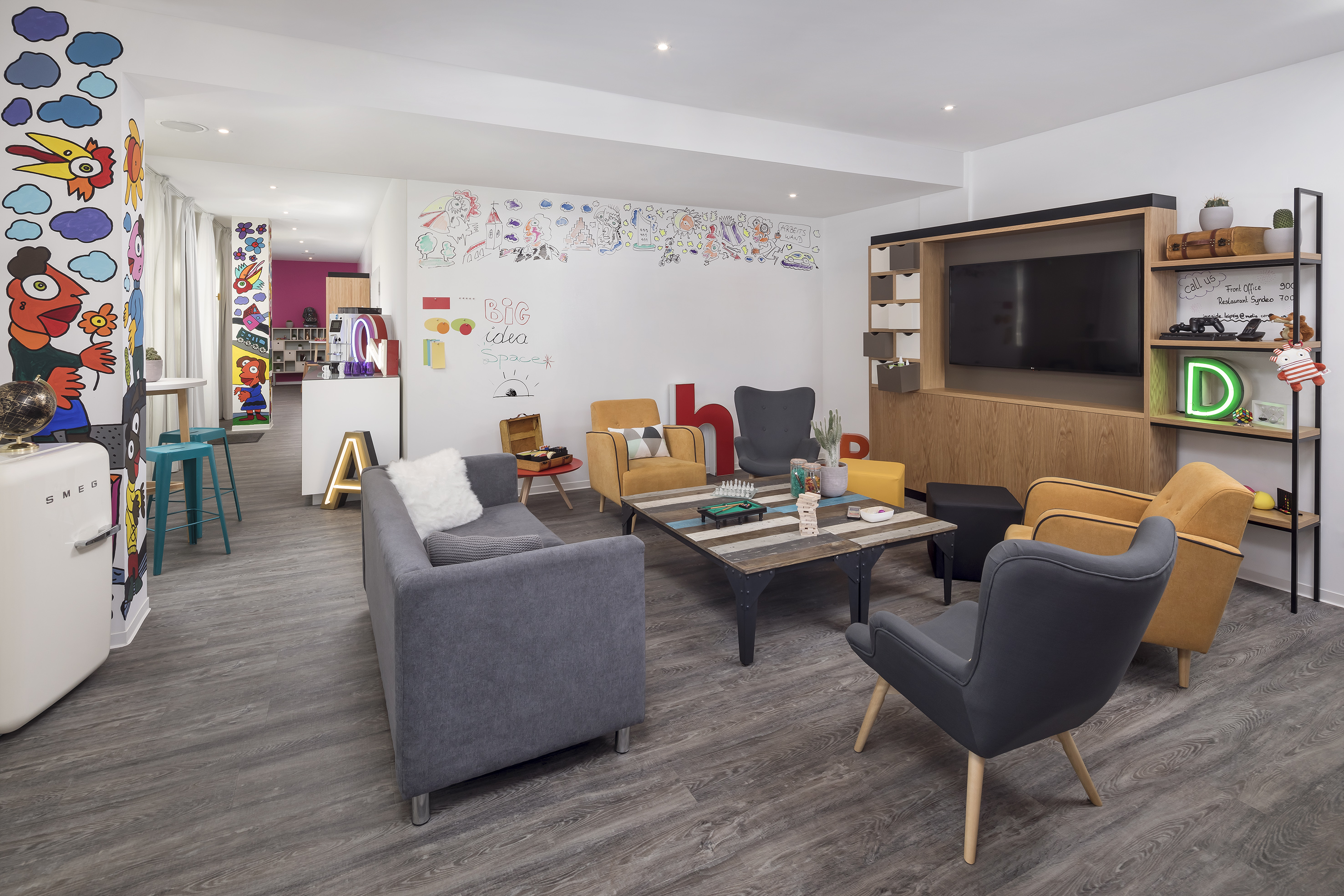,regionOfInterest=(1476.5,984.5))
Big Ideas Space
15 Maximale Personenanzahl426 ft²21.33 x 20.01
Mehr Informationen
Aufteilung
- Cocktail 15
- Bankettn/a
- Theater12
- Klassenzimmern/a
- U-Formn/a
- Sitzungssaaln/a
- Kabarettn/a
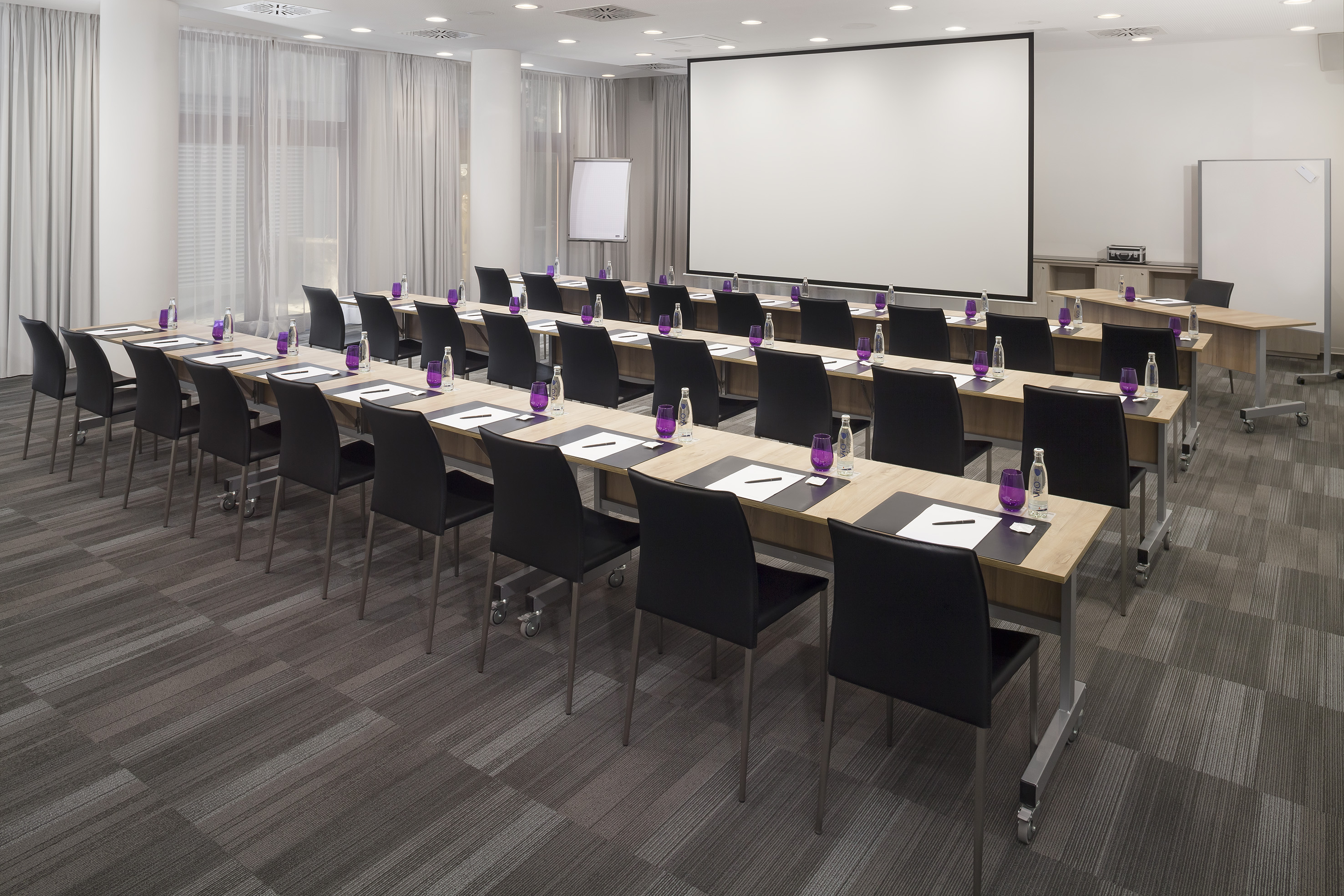,regionOfInterest=(1476.5,984.5))
Kosmos l+ll+lll
250 Maximale Personenanzahl2723 ft²37.73 x 72.18
Mehr Informationen
Aufteilung
- Cocktail 250
- Bankett160
- Theater210
- Klassenzimmer100
- U-Form51
- Sitzungssaaln/a
- Kabarettn/a
,regionOfInterest=(1476.5,984.5))
Kosmos l
100 Maximale Personenanzahl1176 ft²37.73 x 31.17
Mehr Informationen
Aufteilung
- Cocktail 100
- Bankett50
- Theater48
- Klassenzimmern/a
- U-Form24
- Sitzungssaaln/a
- Kabarettn/a
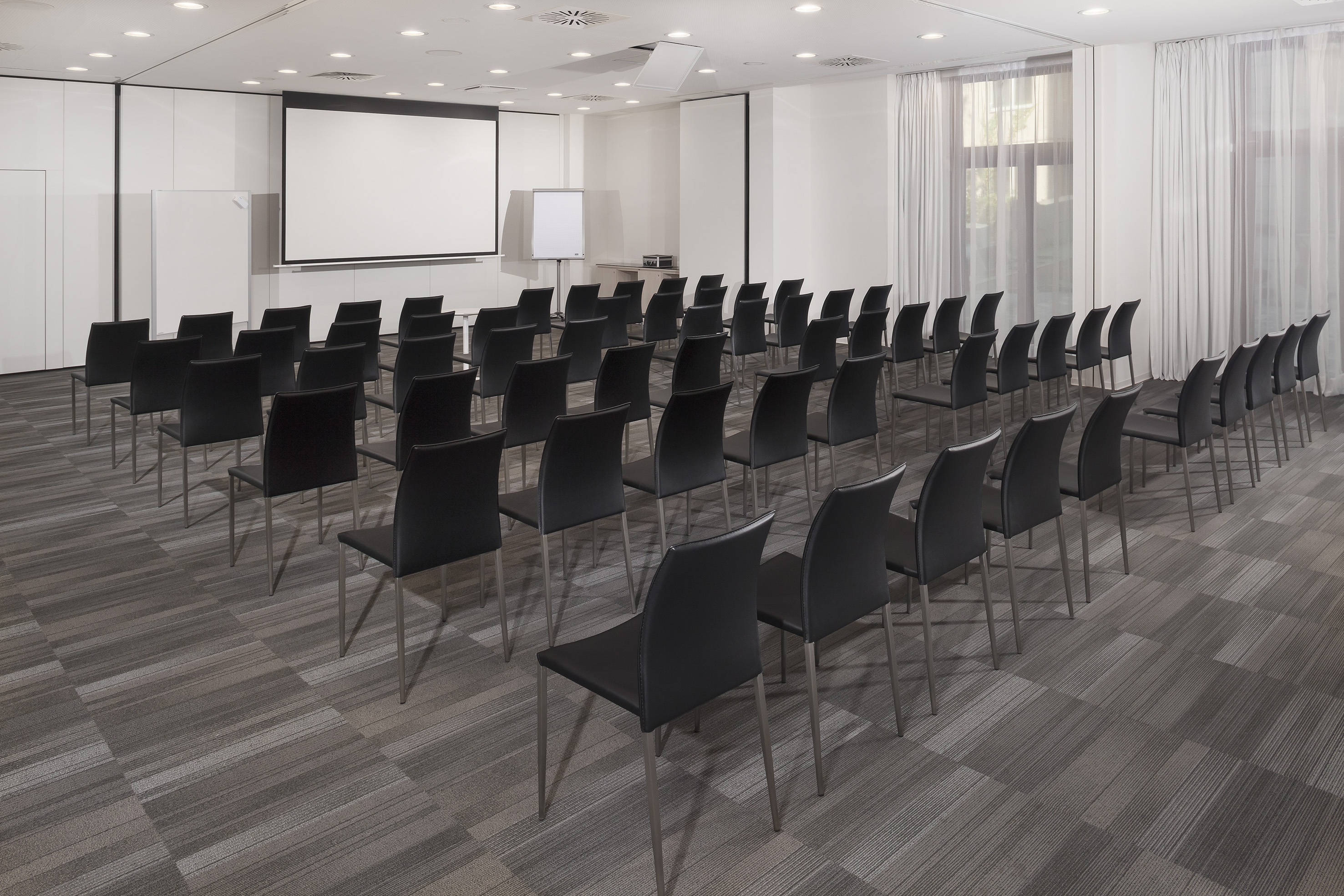,regionOfInterest=(1476.5,984.5))
Kosmos ll
100 Maximale Personenanzahl1027 ft²37.73 x 27.23
Mehr Informationen
Aufteilung
- Cocktail 100
- Bankett50
- Theater48
- Klassenzimmer27
- U-Form18
- Sitzungssaal18
- Kabarettn/a
,regionOfInterest=(1476.5,984.5))
Kosmos lll
50 Maximale Personenanzahl519 ft²37.73 x 13.78
Mehr Informationen
Aufteilung
- Cocktail 50
- Bankett24
- Theater36
- Klassenzimmer12
- U-Form15
- Sitzungssaal18
- Kabarettn/a
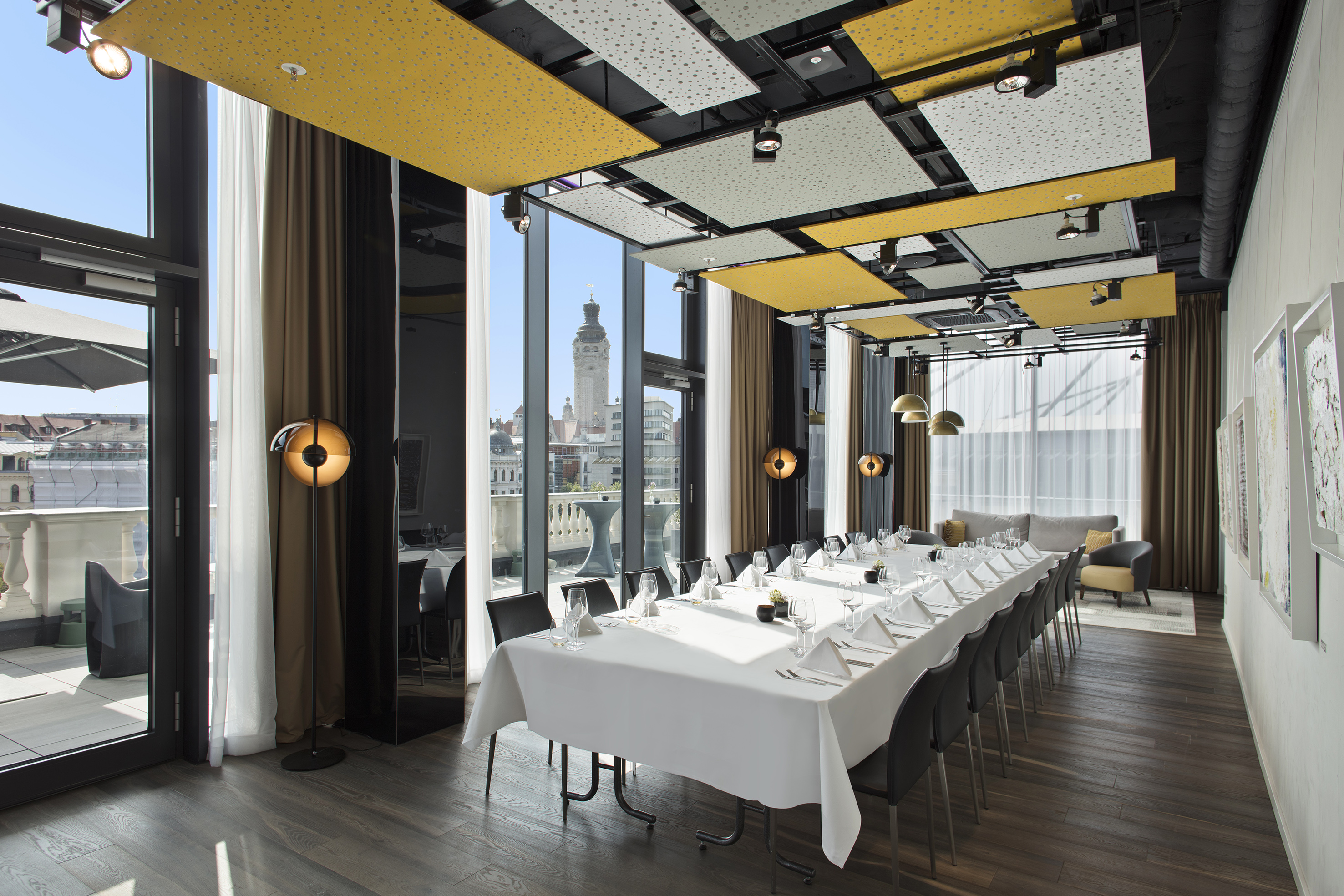,regionOfInterest=(1476.5,984.5))
Lounge I
50 Maximale Personenanzahl646 ft²39.37 x 16.41
Mehr Informationen
Aufteilung
- Cocktail 50
- Bankett40
- Theater40
- Klassenzimmern/a
- U-Form18
- Sitzungssaal20
- Kabarettn/a
,regionOfInterest=(1476.5,984.0))
Board 1
20 Maximale Personenanzahl321 ft²15.09 x 21.33
Mehr Informationen
Aufteilung
- Cocktail 20
- Bankett10
- Theater12
- Klassenzimmern/a
- U-Form8
- Sitzungssaal12
- Kabarettn/a
,regionOfInterest=(1476.5,984.5))
Foyer Sky Lounge
100 Maximale PersonenanzahlNaN ft²NaN x NaN
Mehr Informationen
Aufteilung
- Cocktail 100
- Bankettn/a
- Theatern/a
- Klassenzimmern/a
- U-Formn/a
- Sitzungssaaln/a
- Kabarettn/a
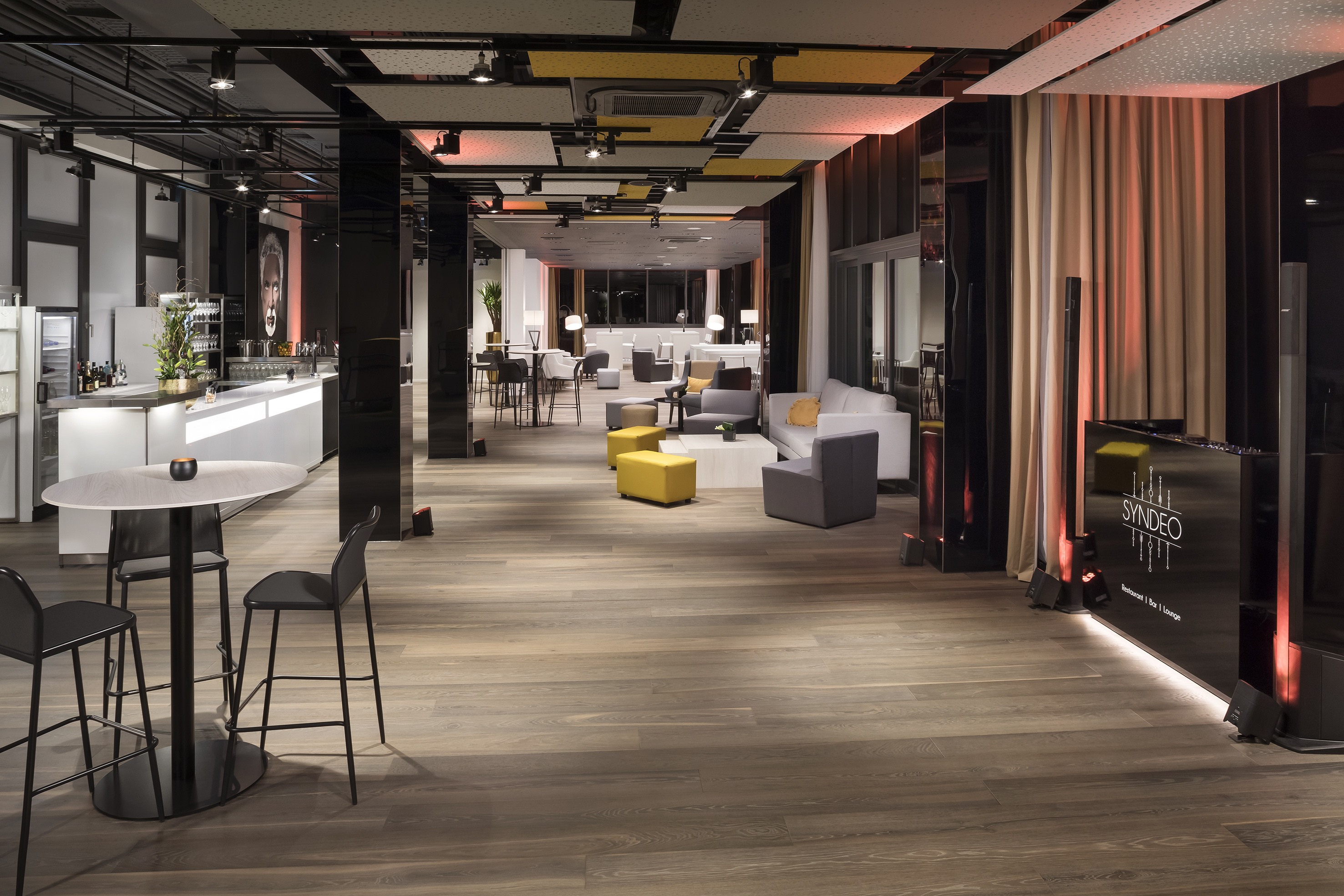,regionOfInterest=(1476.5,984.5))
Event Location Sky Lounge
280 Maximale Personenanzahl5166 ft²131.24 x 39.37
Mehr Informationen
Aufteilung
- Cocktail 280
- Bankett120
- Theater180
- Klassenzimmern/a
- U-Formn/a
- Sitzungssaaln/a
- Kabarettn/a
,regionOfInterest=(1476.5,984.5))
Lounge
100 Maximale Personenanzahl1130 ft²22.97 x 49.22
Mehr Informationen
Aufteilung
- Cocktail 100
- Bankett50
- Theater60
- Klassenzimmern/a
- U-Formn/a
- Sitzungssaaln/a
- Kabarettn/a
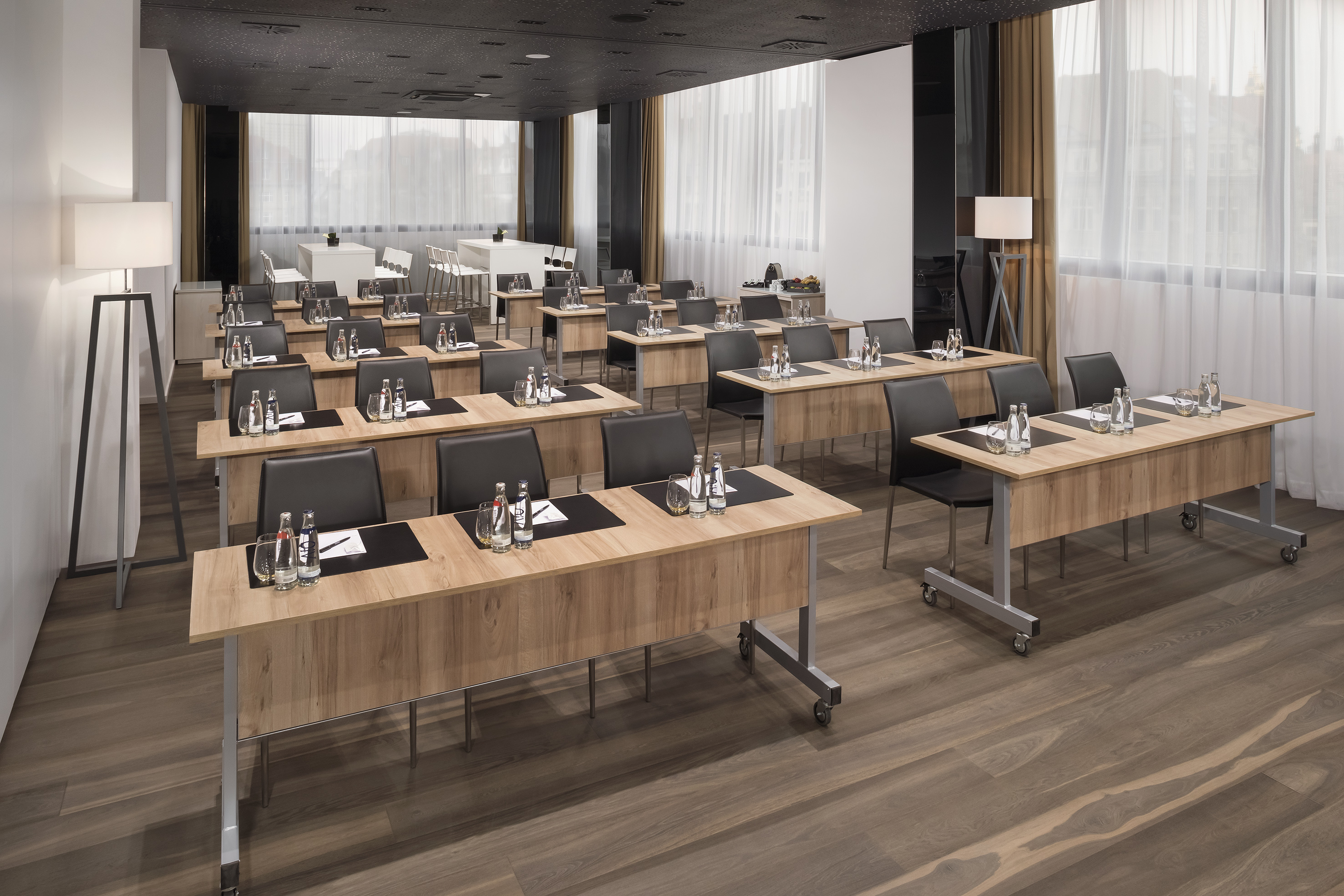,regionOfInterest=(1476.5,984.5))
Meeting 1
50 Maximale Personenanzahl565 ft²24.61 x 22.97
Mehr Informationen
Aufteilung
- Cocktail 50
- Bankett20
- Theater30
- Klassenzimmern/a
- U-Form20
- Sitzungssaaln/a
- Kabarettn/a
,regionOfInterest=(1476.5,984.5))
Meeting 2
50 Maximale Personenanzahl565 ft²24.61 x 22.97
Mehr Informationen
Aufteilung
- Cocktail 50
- Bankett20
- Theater30
- Klassenzimmern/a
- U-Form20
- Sitzungssaaln/a
- Kabarettn/a
,regionOfInterest=(1476.5,984.5))
MEETING 1+2
100 Maximale Personenanzahl1130 ft²49.22 x 22.97
Mehr Informationen
Aufteilung
- Cocktail 100
- Bankett45
- Theater80
- Klassenzimmern/a
- U-Form45
- Sitzungssaaln/a
- Kabarettn/a
Plan ansehen
Finden Sie den perfekten Ort für Ihre Veranstaltungen
Entdecken Sie unsere Marken
- luxury
- premium
- essential
,regionOfInterest=(1476.5,984.5))
,regionOfInterest=(1771.5,1181.0))
,regionOfInterest=(1476.5,984.5))
,regionOfInterest=(1476.5,984.5))
,regionOfInterest=(5399.6219706,2423.4640953))
,regionOfInterest=(1598.2745811,1052.70669))
,regionOfInterest=(3330.5,2220.5))
,regionOfInterest=(3402.5,2269.5))
,regionOfInterest=(1243.0,2165.557456))
,regionOfInterest=(4344.0,2896.0))
,regionOfInterest=(3680.0,2456.0))
,regionOfInterest=(1771.5,1179.0))
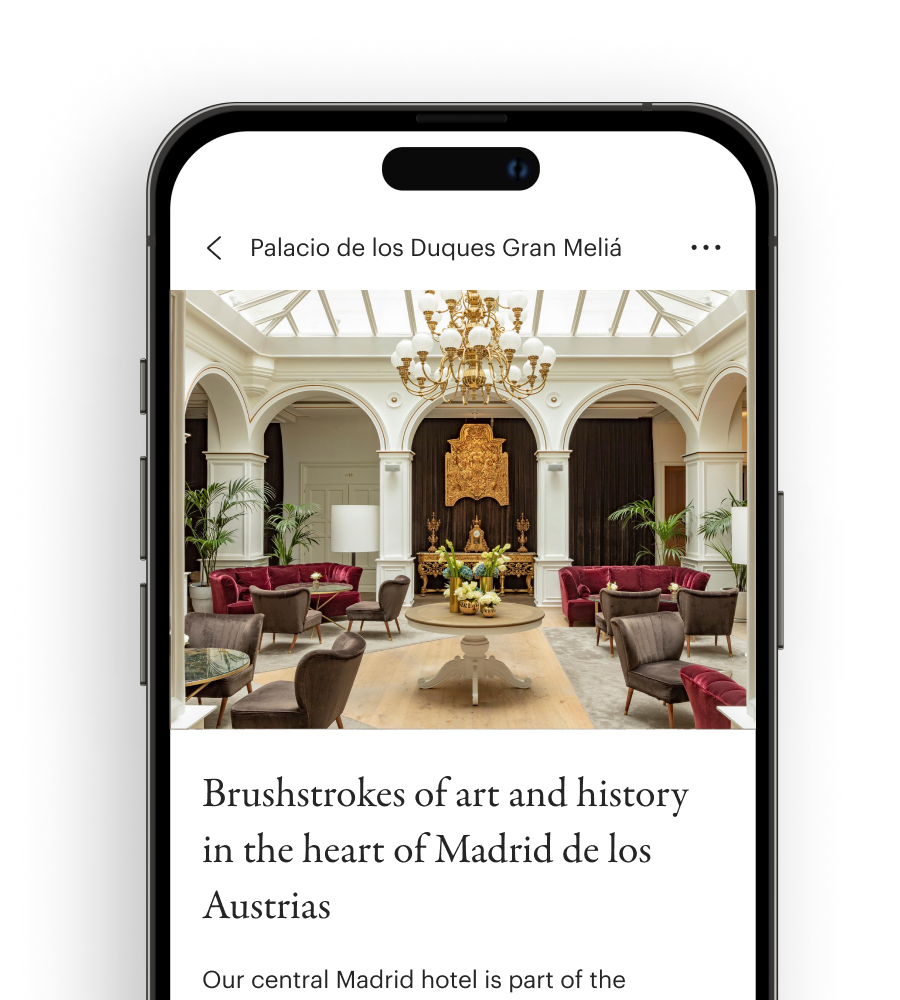,regionOfInterest=(450.0,500.0))