Sign inSign in
Be the perfect host
Whatever your event, INNSiDE Leipzig has the room for you. Invite up to 15 members of your team to our ground-floor meeting room overlooking St. Thomas Church. Or if your group is larger, our 5th floor Sky Lounge will be just right, with a meeting room, lobby, auditorium and fully equipped terrace. Need something a bit more special? Invite your guests to Leipzig’s only rooftop terrace, it never fails to impress.
Event experts
1 / 3
Our spaces
m²
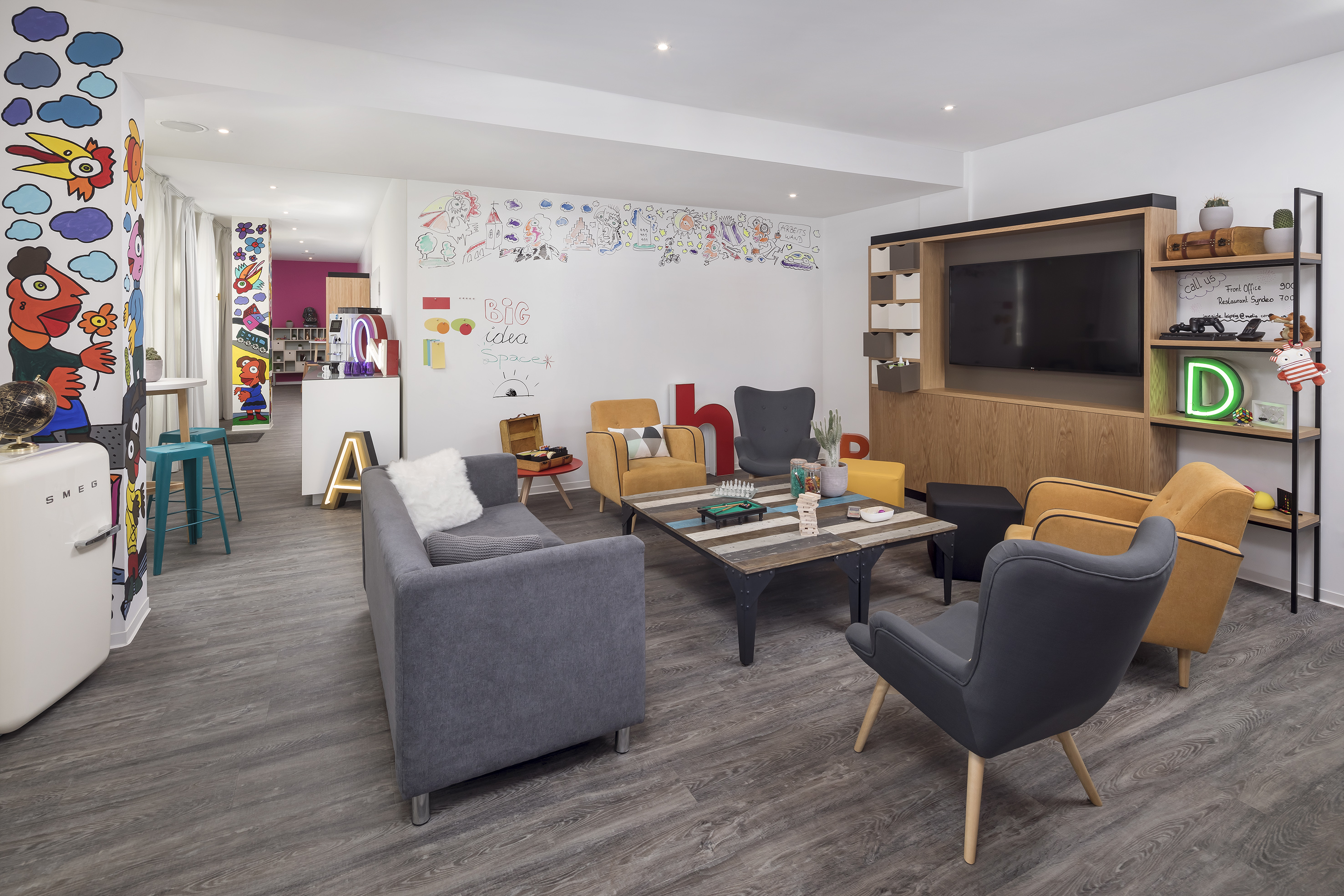,regionOfInterest=(1476.5,984.5))
Big Ideas Space
15 Maximum number of people39 m²6.5 x 6.1
More information
Layouts
- Cocktail 15
- Banquetn/a
- Theatre12
- Classroomn/a
- U-shapen/a
- Boardroomn/a
- Cabaretn/a
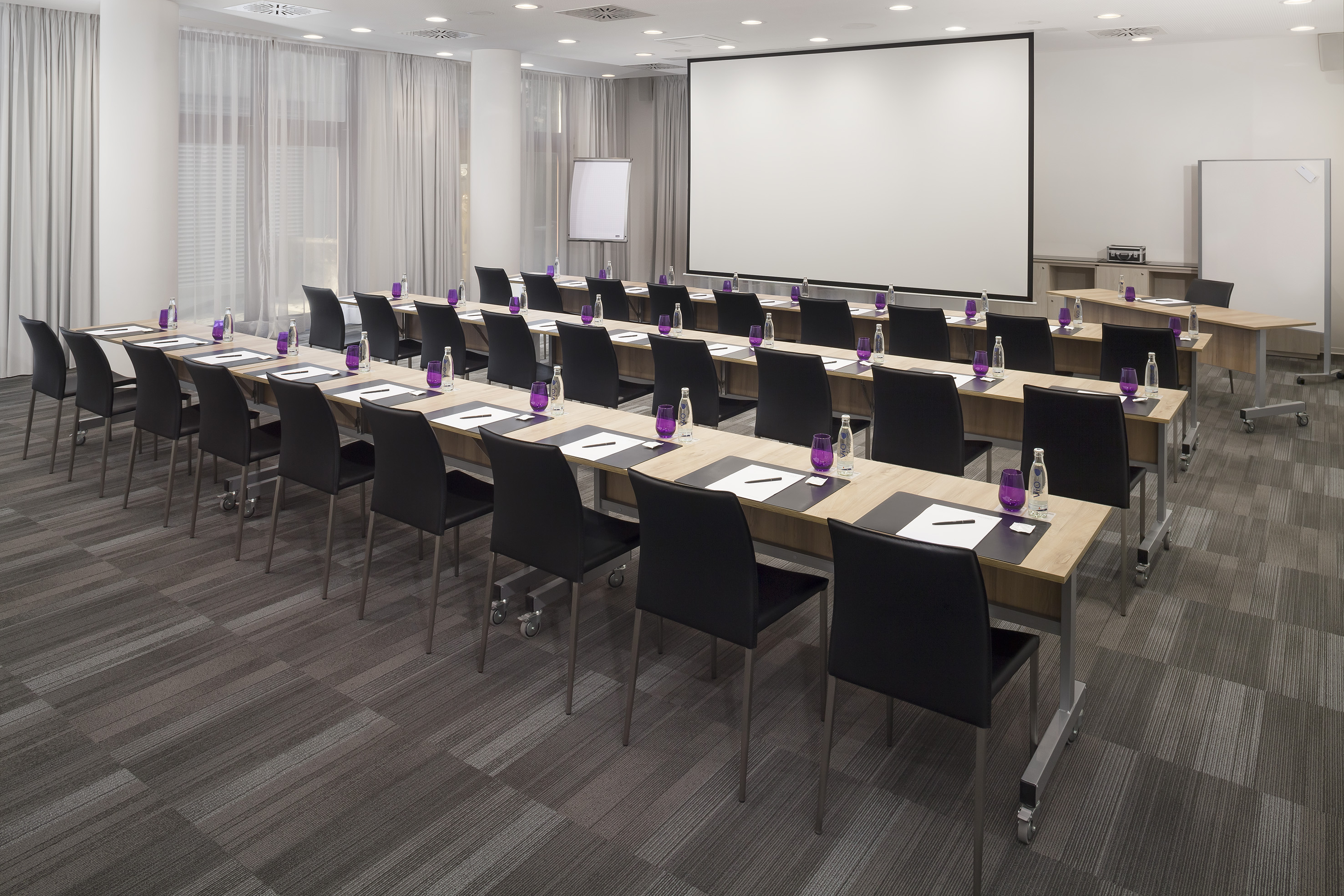,regionOfInterest=(1476.5,984.5))
Kosmos l+ll+lll
250 Maximum number of people253 m²11.5 x 22
More information
Layouts
- Cocktail 250
- Banquet160
- Theatre210
- Classroom100
- U-shape51
- Boardroomn/a
- Cabaretn/a
,regionOfInterest=(1476.5,984.5))
Kosmos l
100 Maximum number of people109 m²11.5 x 9.5
More information
Layouts
- Cocktail 100
- Banquet50
- Theatre48
- Classroomn/a
- U-shape24
- Boardroomn/a
- Cabaretn/a
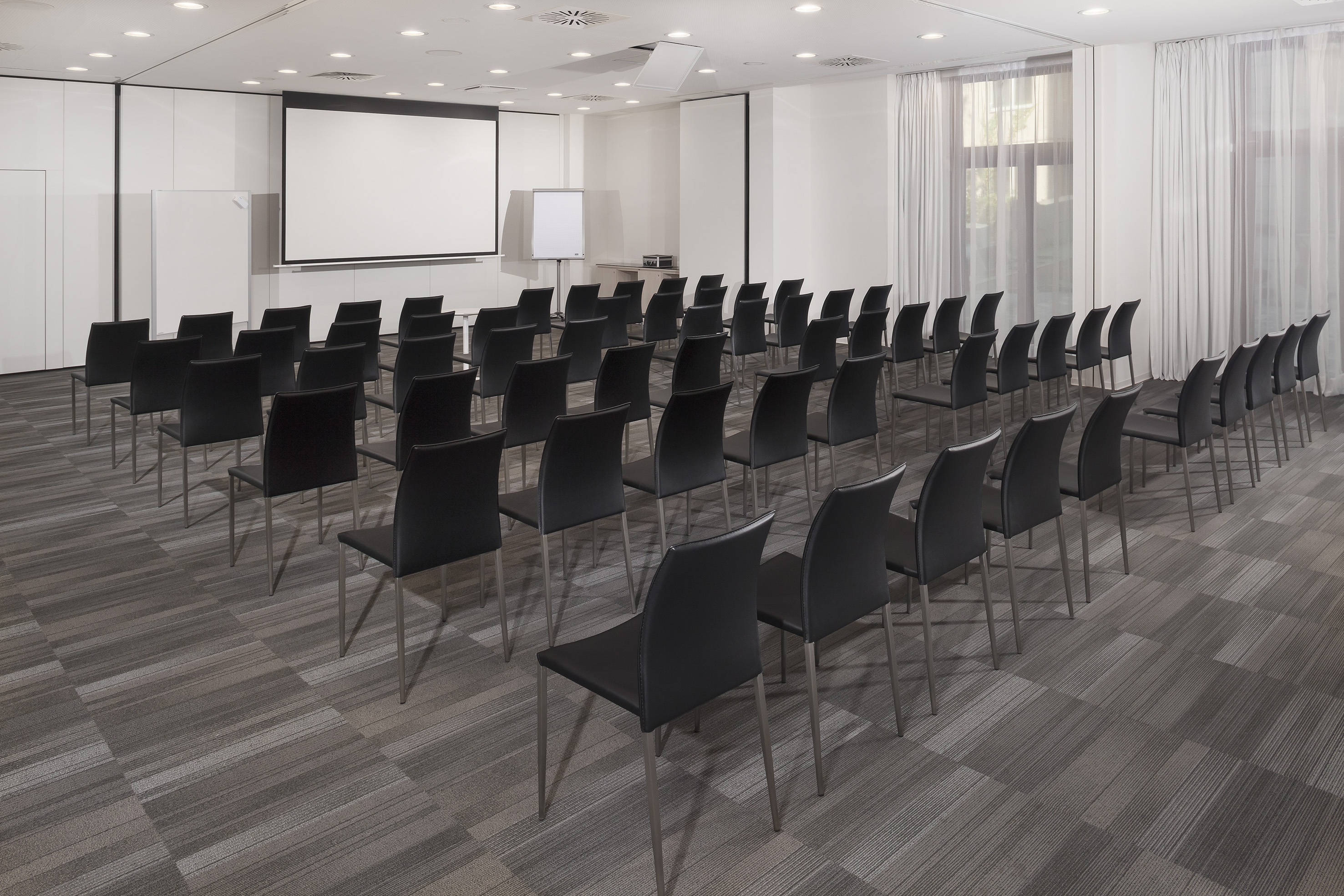,regionOfInterest=(1476.5,984.5))
Kosmos ll
100 Maximum number of people95 m²11.5 x 8.3
More information
Layouts
- Cocktail 100
- Banquet50
- Theatre48
- Classroom27
- U-shape18
- Boardroom18
- Cabaretn/a
,regionOfInterest=(1476.5,984.5))
Kosmos lll
50 Maximum number of people48 m²11.5 x 4.2
More information
Layouts
- Cocktail 50
- Banquet24
- Theatre36
- Classroom12
- U-shape15
- Boardroom18
- Cabaretn/a
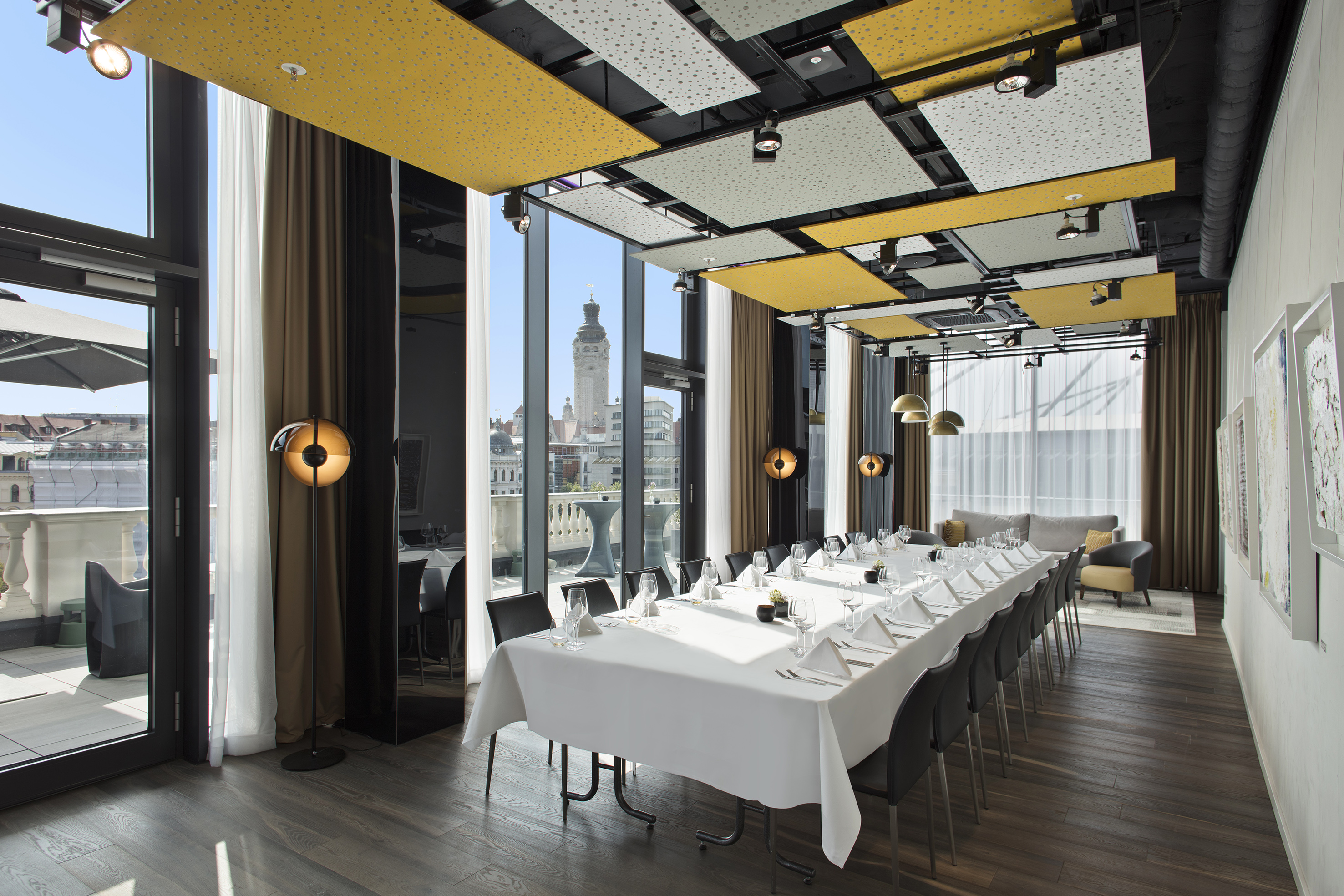,regionOfInterest=(1476.5,984.5))
Lounge I
50 Maximum number of people60 m²12 x 5
More information
Layouts
- Cocktail 50
- Banquet40
- Theatre40
- Classroomn/a
- U-shape18
- Boardroom20
- Cabaretn/a
,regionOfInterest=(1476.5,984.0))
Board 1
20 Maximum number of people29 m²4.6 x 6.5
More information
Layouts
- Cocktail 20
- Banquet10
- Theatre12
- Classroomn/a
- U-shape8
- Boardroom12
- Cabaretn/a
,regionOfInterest=(1476.5,984.5))
Foyer Sky Lounge
100 Maximum number of peopleNaN m²NaN x NaN
More information
Layouts
- Cocktail 100
- Banquetn/a
- Theatren/a
- Classroomn/a
- U-shapen/a
- Boardroomn/a
- Cabaretn/a
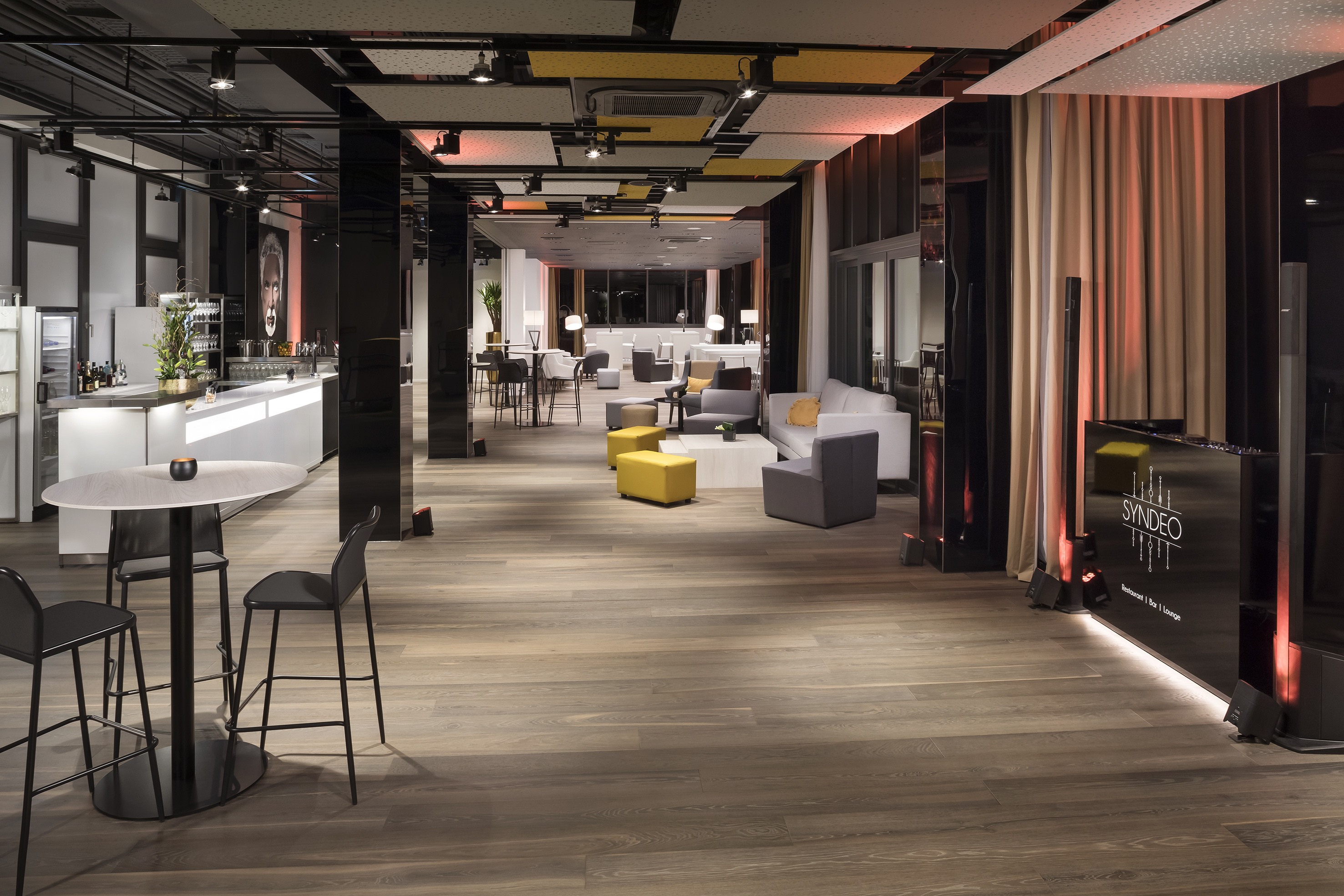,regionOfInterest=(1476.5,984.5))
Event Location Sky Lounge
280 Maximum number of people480 m²40 x 12
More information
Layouts
- Cocktail 280
- Banquet120
- Theatre180
- Classroomn/a
- U-shapen/a
- Boardroomn/a
- Cabaretn/a
,regionOfInterest=(1476.5,984.5))
Lounge
100 Maximum number of people105 m²7 x 15
More information
Layouts
- Cocktail 100
- Banquet50
- Theatre60
- Classroomn/a
- U-shapen/a
- Boardroomn/a
- Cabaretn/a
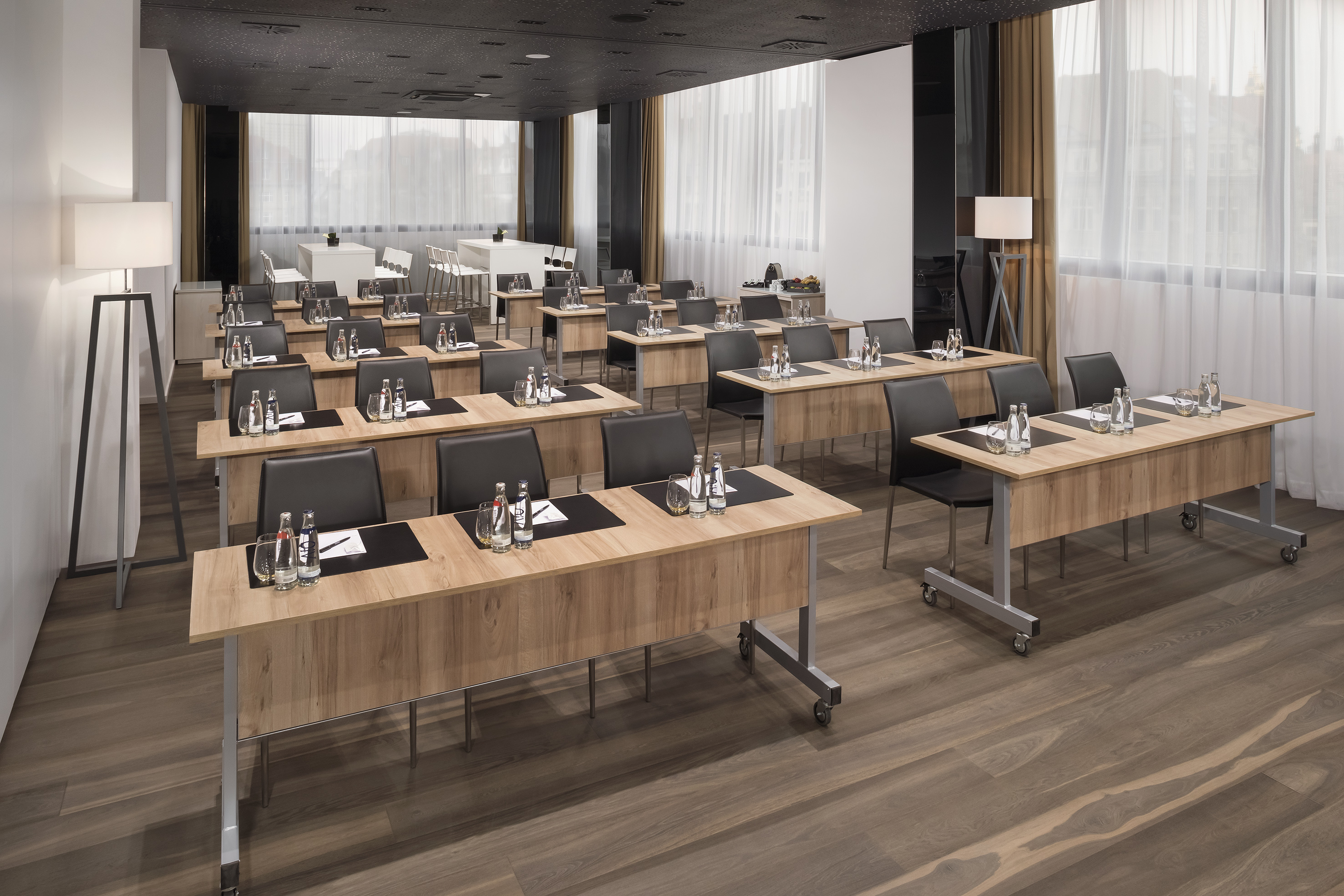,regionOfInterest=(1476.5,984.5))
Meeting 1
50 Maximum number of people52 m²7.5 x 7
More information
Layouts
- Cocktail 50
- Banquet20
- Theatre30
- Classroomn/a
- U-shape20
- Boardroomn/a
- Cabaretn/a
,regionOfInterest=(1476.5,984.5))
Meeting 2
50 Maximum number of people52 m²7.5 x 7
More information
Layouts
- Cocktail 50
- Banquet20
- Theatre30
- Classroomn/a
- U-shape20
- Boardroomn/a
- Cabaretn/a
,regionOfInterest=(1476.5,984.5))
MEETING 1+2
100 Maximum number of people105 m²15 x 7
More information
Layouts
- Cocktail 100
- Banquet45
- Theatre80
- Classroomn/a
- U-shape45
- Boardroomn/a
- Cabaretn/a
See layouts
Find the perfect space for your events
Discover our brands
- luxury
- premium
- essential
,regionOfInterest=(1476.5,984.5))
,regionOfInterest=(1771.5,1181.0))
,regionOfInterest=(1476.5,984.5))
,regionOfInterest=(1476.5,984.5))
,regionOfInterest=(5399.6219706,2423.4640953))
,regionOfInterest=(1598.2745811,1052.70669))
,regionOfInterest=(3330.5,2220.5))
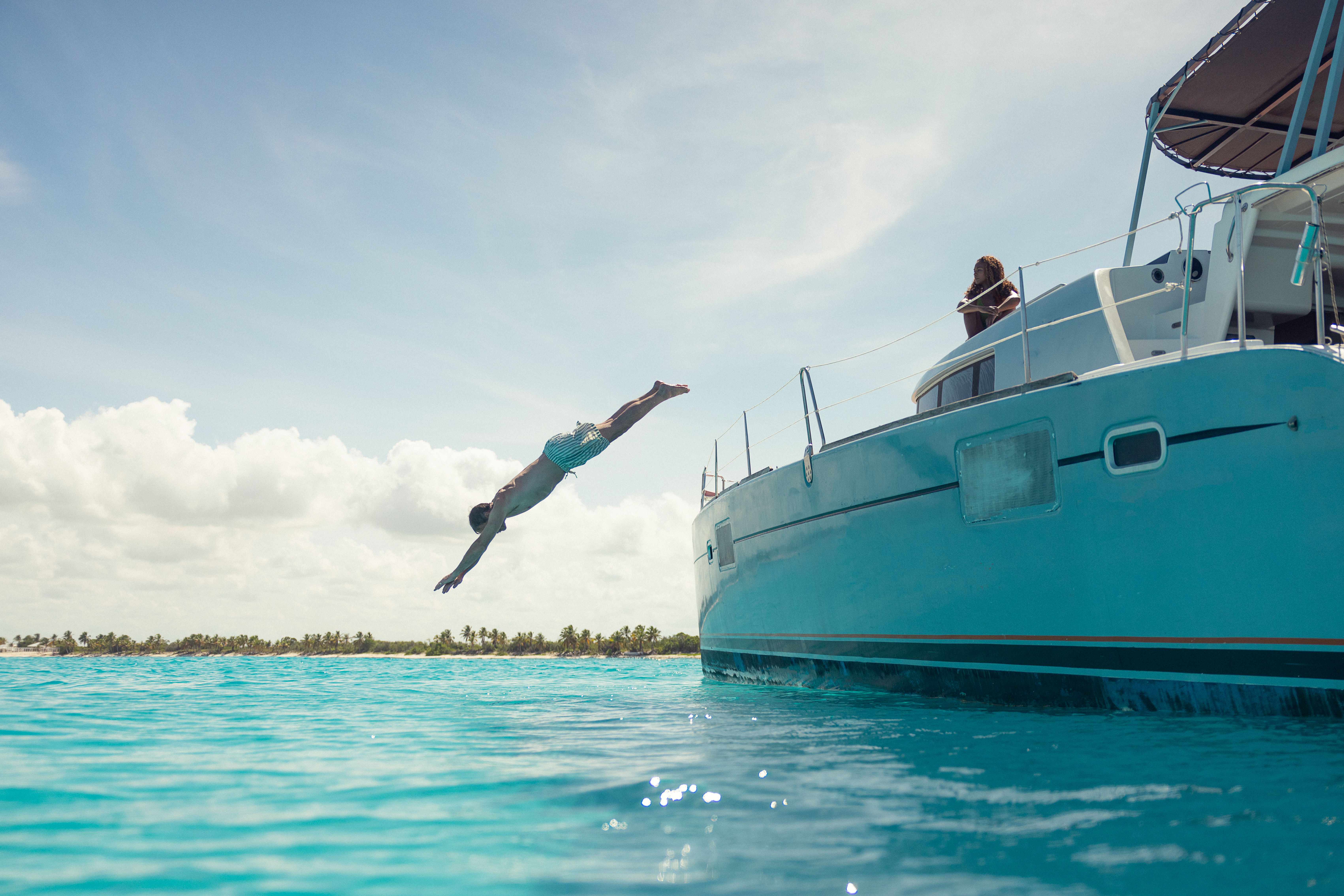,regionOfInterest=(3402.5,2269.5))
,regionOfInterest=(1243.0,2165.557456))
,regionOfInterest=(4344.0,2896.0))
,regionOfInterest=(3680.0,2456.0))
,regionOfInterest=(1771.5,1179.0))
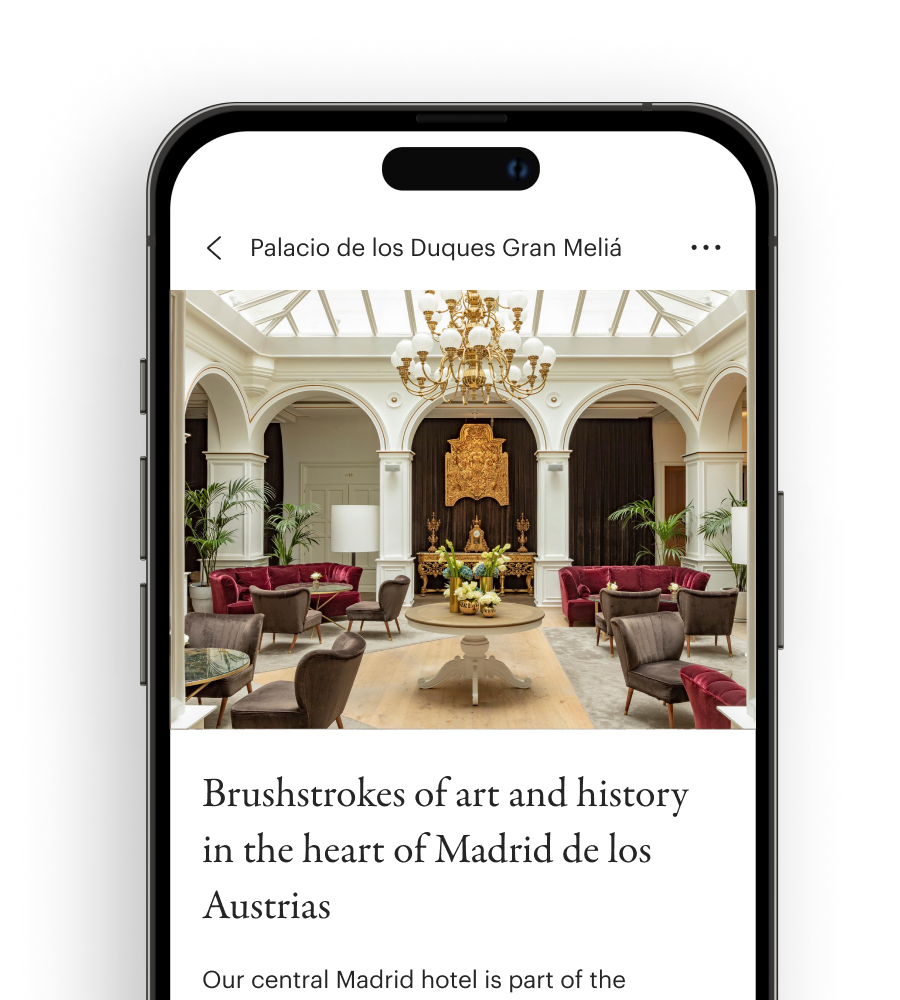,regionOfInterest=(450.0,500.0))