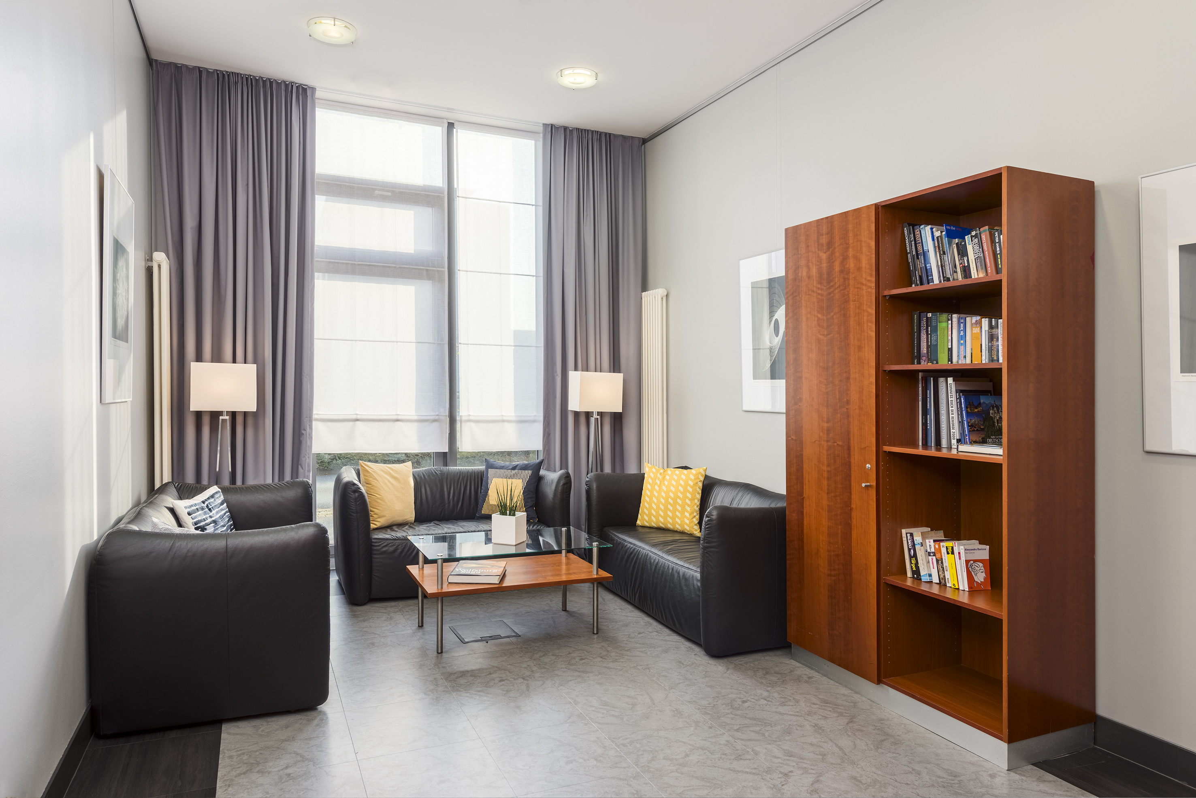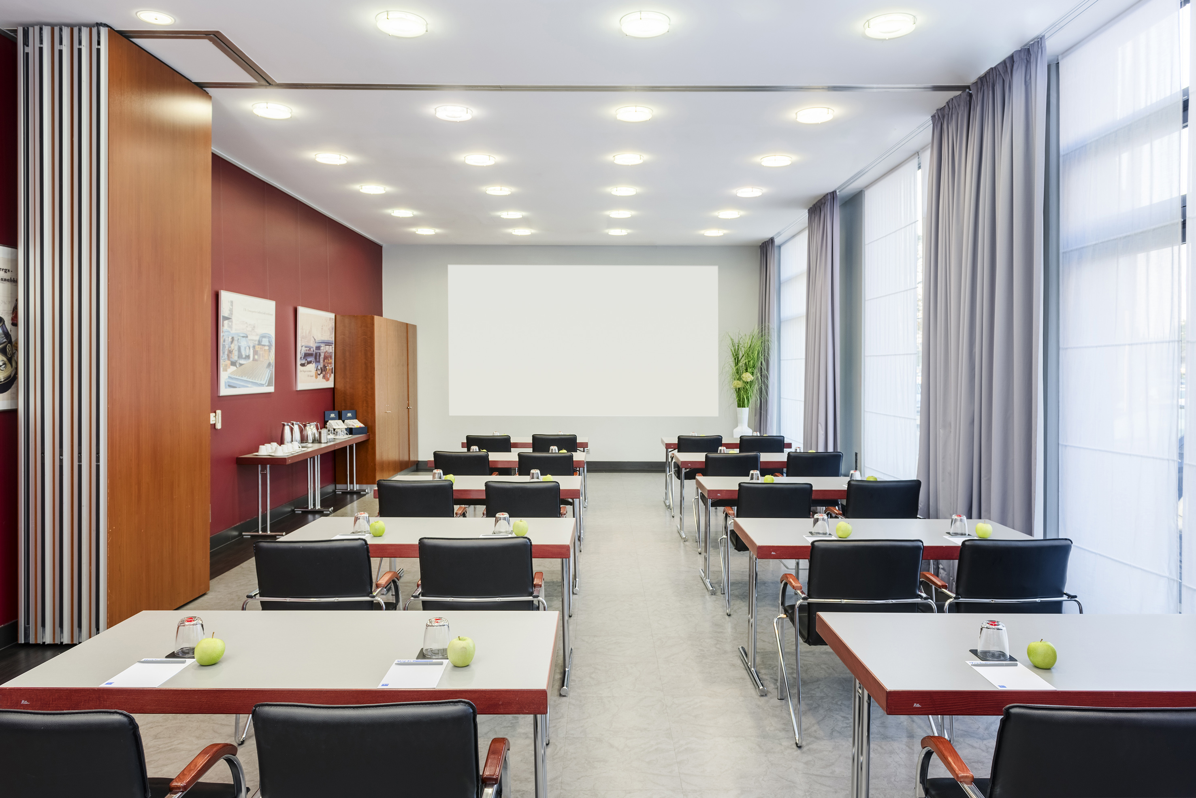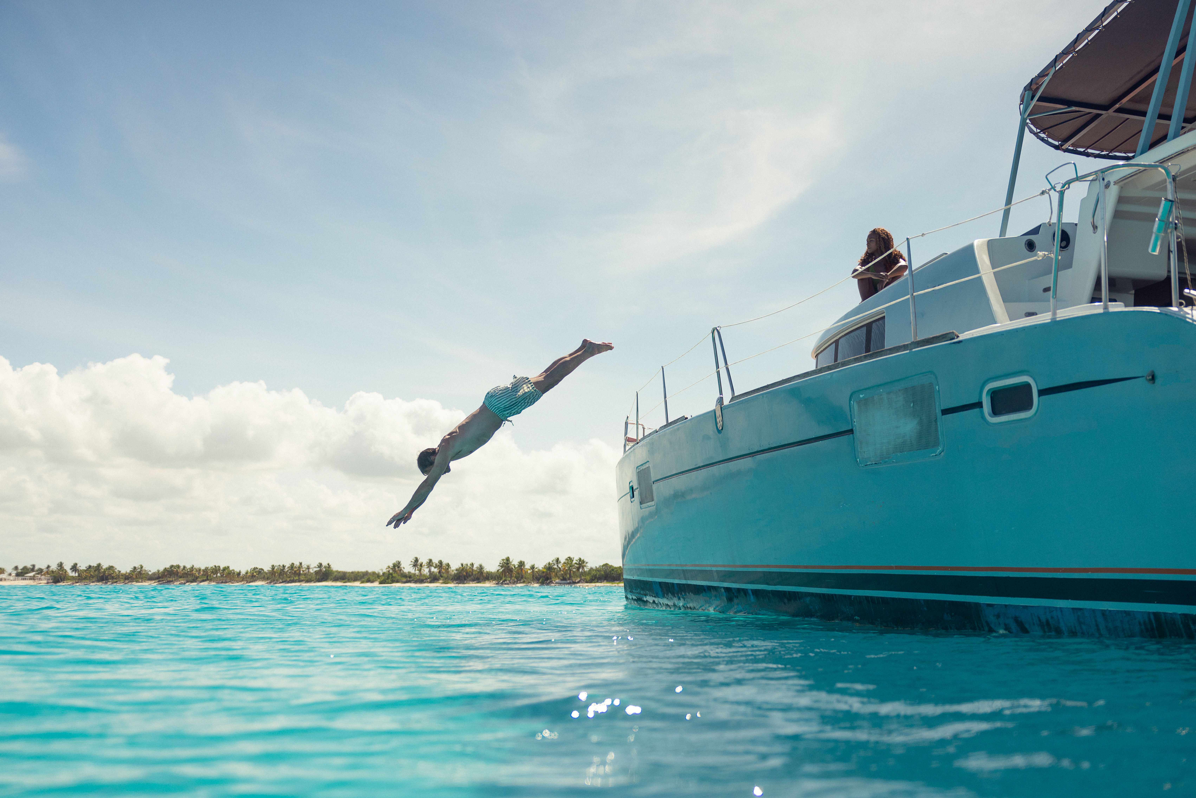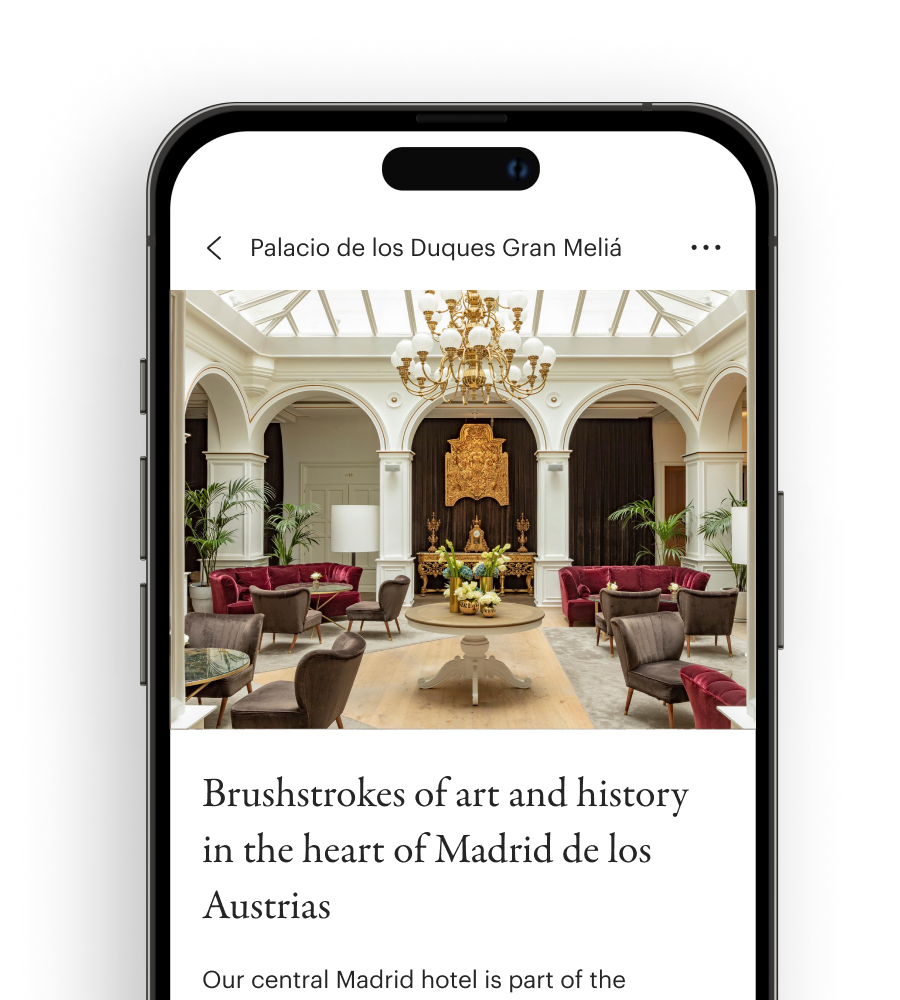AnmeldenAnmelden
Planung, Organisation und Professionalität
Die ausgezeichnete Lage des Hotel Wolfsburg Centrum Affiliated by Meliá und der hervorragende Service machen unser Hotel zu dem perfekten Ort für Besprechungen, Präsentationen oder Konferenzen. Wir verfügen über eine moderne Ausstattung, verschiedene Speiseräume und einen privaten Parkplatz für 12 Fahrzeuge, wie auch einen weiteren Parkplatz mit direktem Zugang zum Hotel (gegen Gebühr).
Eventprofis
Unsere Räumlichkeiten
ft²
,regionOfInterest=(1476.5,985.5))
VW-Lounge
6 Maximale Personenanzahl232 ft²11.81 x 19.69
Mehr Informationen
Aufteilung
- Cocktail n/a
- Bankettn/a
- Theatern/a
- Klassenzimmer6
- U-Formn/a
- Sitzungssaal6
- Kabarettn/a
,regionOfInterest=(1476.5,985.0))
Golf I
12 Maximale Personenanzahl183 ft²9.19 x 20.01
Mehr Informationen
Aufteilung
- Cocktail 12
- Bankettn/a
- Theater8
- Klassenzimmern/a
- U-Formn/a
- Sitzungssaaln/a
- Kabarettn/a
,regionOfInterest=(1476.5,985.0))
Golf II
18 Maximale Personenanzahl183 ft²9.19 x 20.01
Mehr Informationen
Aufteilung
- Cocktail 18
- Bankettn/a
- Theater12
- Klassenzimmer8
- U-Formn/a
- Sitzungssaal6
- Kabarettn/a
,regionOfInterest=(1476.5,985.0))
Golf II & Golf I
30 Maximale Personenanzahl407 ft²20.34 x 20.01
Mehr Informationen
Aufteilung
- Cocktail 30
- Bankettn/a
- Theater24
- Klassenzimmer16
- U-Form14
- Sitzungssaal12
- Kabarettn/a
,regionOfInterest=(1476.5,985.0))
Golf I-II
30 Maximale Personenanzahl479 ft²23.95 x 20.01
Mehr Informationen
Aufteilung
- Cocktail 30
- Bankettn/a
- Theater28
- Klassenzimmer16
- U-Form16
- Sitzungssaal14
- Kabarettn/a
,regionOfInterest=(1476.5,985.0))
Golf II-III
52 Maximale Personenanzahl702 ft²35.11 x 20.01
Mehr Informationen
Aufteilung
- Cocktail 42
- Bankettn/a
- Theater52
- Klassenzimmer24
- U-Form20
- Sitzungssaal18
- Kabarettn/a
,regionOfInterest=(1476.5,985.5))
Golf I-III
70 Maximale Personenanzahl886 ft²44.29 x 20.01
Mehr Informationen
Aufteilung
- Cocktail 60
- Bankettn/a
- Theater70
- Klassenzimmer42
- U-Form30
- Sitzungssaal26
- Kabarettn/a
,regionOfInterest=(1476.5,985.0))
Lupo
18 Maximale Personenanzahl232 ft²19.69 x 11.81
Mehr Informationen
Aufteilung
- Cocktail 18
- Bankettn/a
- Theater12
- Klassenzimmer10
- U-Form10
- Sitzungssaal10
- Kabarettn/a
,regionOfInterest=(1476.5,984.5))
Passat
60 Maximale Personenanzahl828 ft²32.81 x 25.26
Mehr Informationen
Aufteilung
- Cocktail 54
- Bankettn/a
- Theater60
- Klassenzimmer32
- U-Form25
- Sitzungssaal20
- Kabarettn/a
,regionOfInterest=(1476.5,985.0))
Polo
18 Maximale Personenanzahl232 ft²11.81 x 19.69
Mehr Informationen
Aufteilung
- Cocktail 18
- Bankettn/a
- Theater12
- Klassenzimmer10
- U-Form10
- Sitzungssaal10
- Kabarettn/a
Entdecken Sie unsere Marken
- luxury
- premium
- essential
,regionOfInterest=(1476.5,985.5))
,regionOfInterest=(1476.5,985.5))
,regionOfInterest=(5399.6219706,2423.4640953))
,regionOfInterest=(1598.2745811,1052.70669))
,regionOfInterest=(3330.5,2220.5))
,regionOfInterest=(3402.5,2269.5))
,regionOfInterest=(1243.0,2165.557456))
,regionOfInterest=(4344.0,2896.0))
,regionOfInterest=(3680.0,2456.0))
,regionOfInterest=(1771.5,1179.0))
,regionOfInterest=(450.0,500.0))