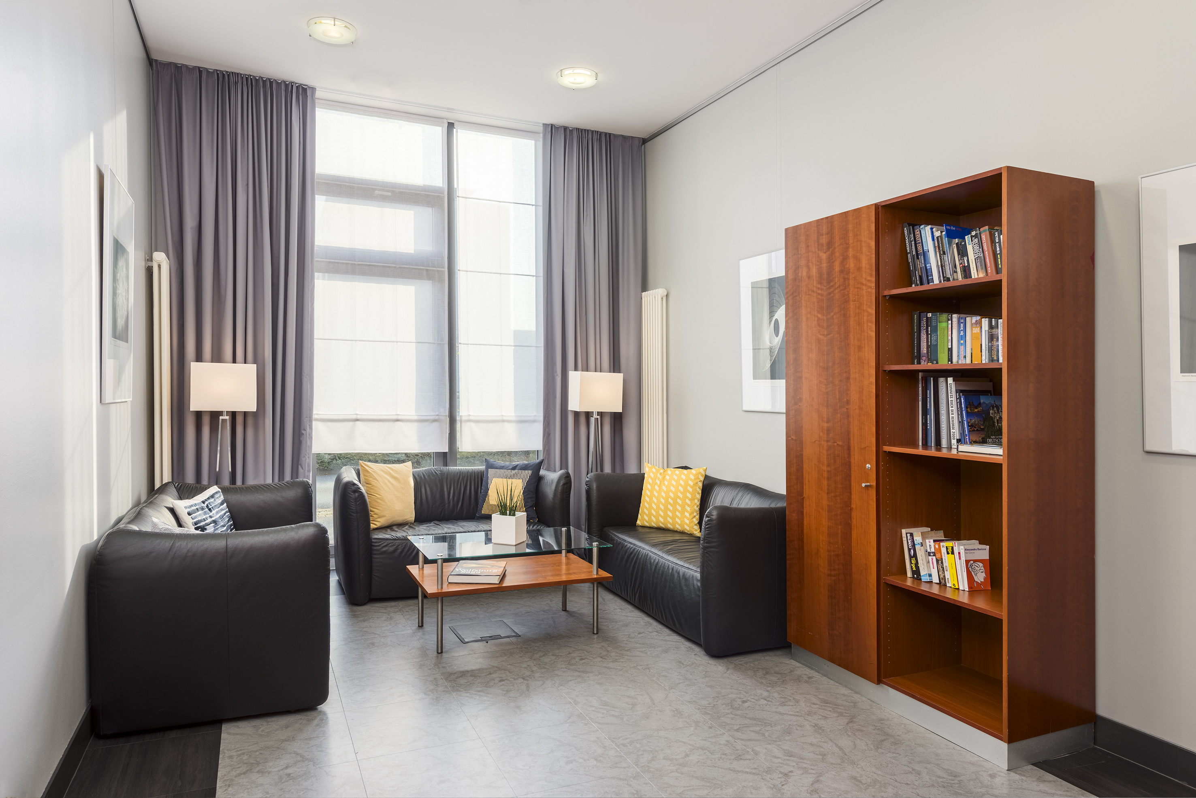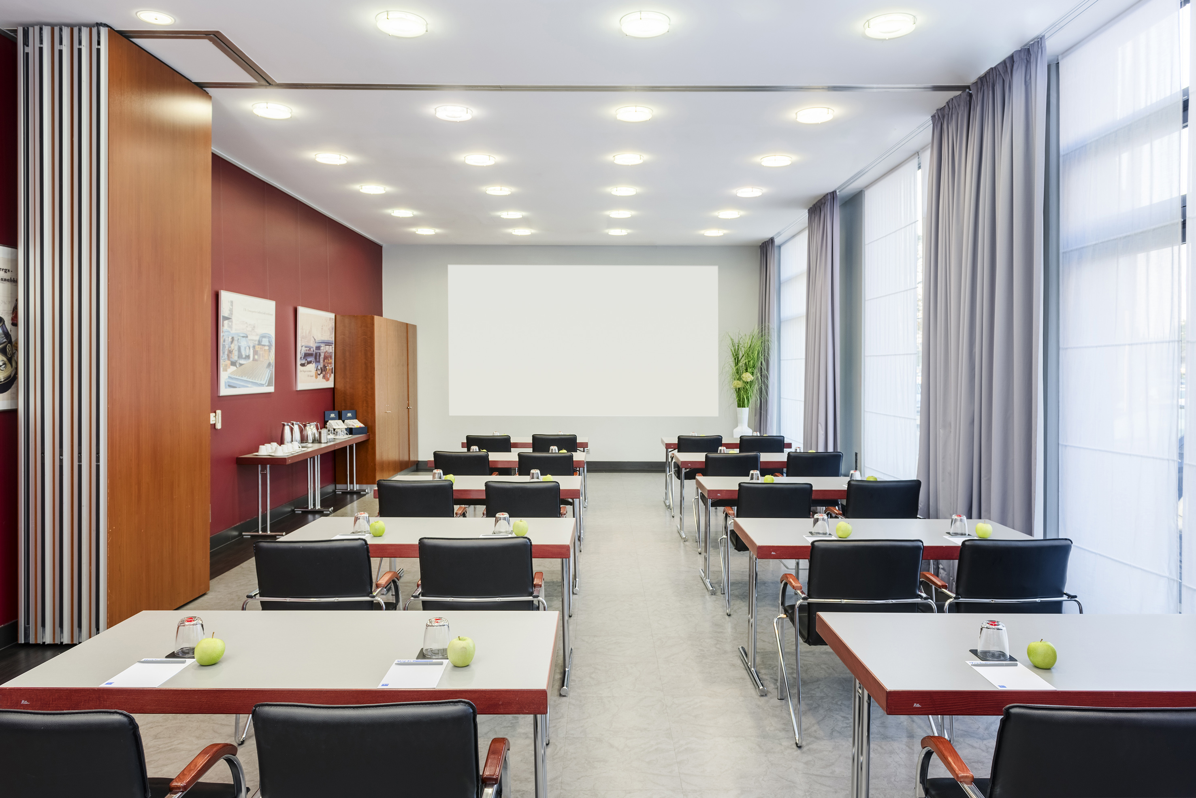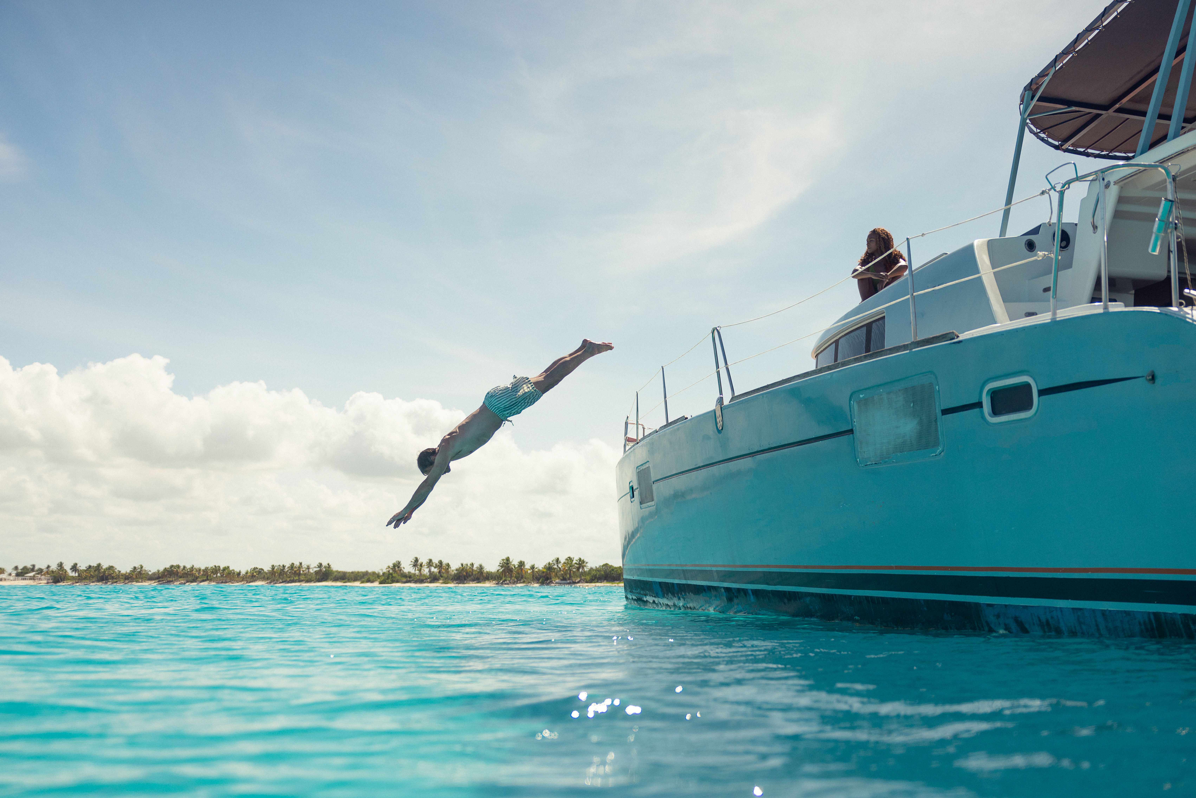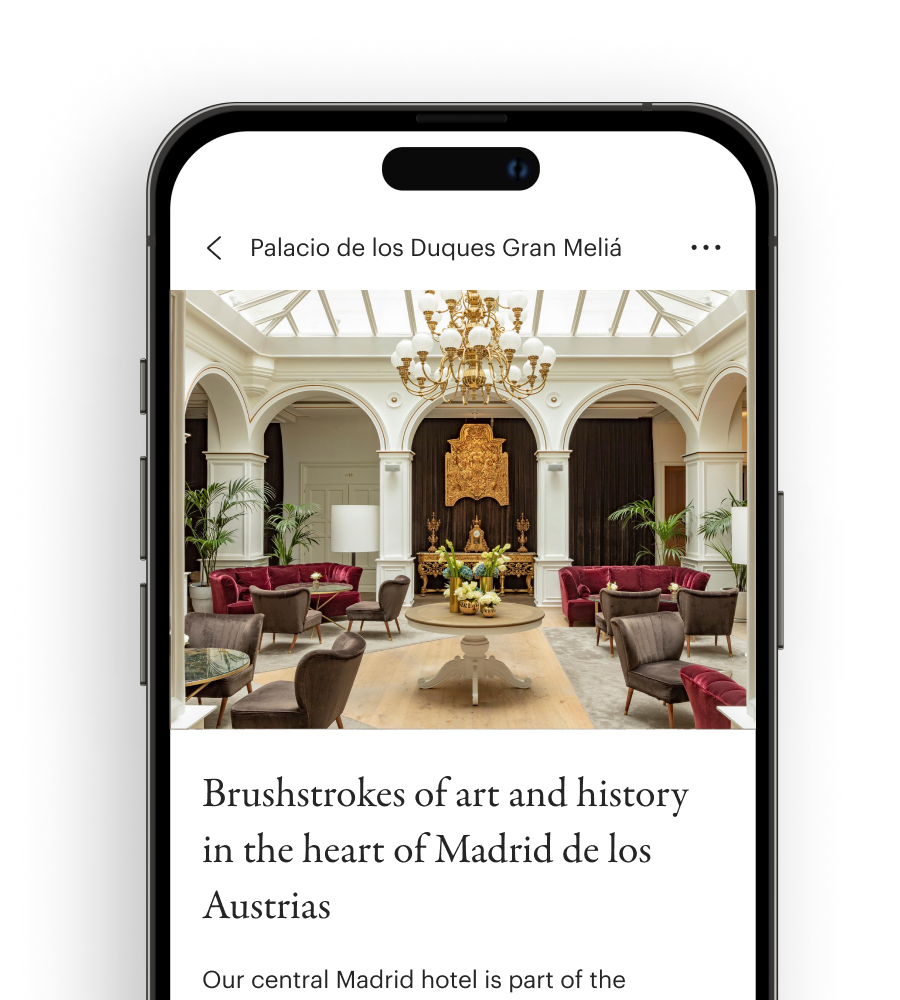Sign inSign in
Planning, organisation and professionalism
The excellent location of the Hotel Wolfsburg Centrum Affiliated by Meliá and the most impeccable service make our hotel the perfect place to host meetings, presentations or conferences. We have modern equipment, different dining spaces and a private car park for 12 vehicles, as well as another car park with direct access to the hotel (with extra charge).
Event experts
Our spaces
m²
,regionOfInterest=(1476.5,985.5))
VW-Lounge
6 Maximum number of people21 m²3.6 x 6
More information
Layouts
- Cocktail n/a
- Banquetn/a
- Theatren/a
- Classroom6
- U-shapen/a
- Boardroom6
- Cabaretn/a
,regionOfInterest=(1476.5,985.0))
Golf I
12 Maximum number of people17 m²2.8 x 6.1
More information
Layouts
- Cocktail 12
- Banquetn/a
- Theatre8
- Classroomn/a
- U-shapen/a
- Boardroomn/a
- Cabaretn/a
,regionOfInterest=(1476.5,985.0))
Golf II
18 Maximum number of people17 m²2.8 x 6.1
More information
Layouts
- Cocktail 18
- Banquetn/a
- Theatre12
- Classroom8
- U-shapen/a
- Boardroom6
- Cabaretn/a
,regionOfInterest=(1476.5,985.0))
Golf II & Golf I
30 Maximum number of people37 m²6.2 x 6.1
More information
Layouts
- Cocktail 30
- Banquetn/a
- Theatre24
- Classroom16
- U-shape14
- Boardroom12
- Cabaretn/a
,regionOfInterest=(1476.5,985.0))
Golf I-II
30 Maximum number of people44 m²7.3 x 6.1
More information
Layouts
- Cocktail 30
- Banquetn/a
- Theatre28
- Classroom16
- U-shape16
- Boardroom14
- Cabaretn/a
,regionOfInterest=(1476.5,985.0))
Golf II-III
52 Maximum number of people65 m²10.7 x 6.1
More information
Layouts
- Cocktail 42
- Banquetn/a
- Theatre52
- Classroom24
- U-shape20
- Boardroom18
- Cabaretn/a
,regionOfInterest=(1476.5,985.5))
Golf I-III
70 Maximum number of people82 m²13.5 x 6.1
More information
Layouts
- Cocktail 60
- Banquetn/a
- Theatre70
- Classroom42
- U-shape30
- Boardroom26
- Cabaretn/a
,regionOfInterest=(1476.5,985.0))
Lupo
18 Maximum number of people21 m²6 x 3.6
More information
Layouts
- Cocktail 18
- Banquetn/a
- Theatre12
- Classroom10
- U-shape10
- Boardroom10
- Cabaretn/a
,regionOfInterest=(1476.5,984.5))
Passat
60 Maximum number of people77 m²10 x 7.7
More information
Layouts
- Cocktail 54
- Banquetn/a
- Theatre60
- Classroom32
- U-shape25
- Boardroom20
- Cabaretn/a
,regionOfInterest=(1476.5,985.0))
Polo
18 Maximum number of people21 m²3.6 x 6
More information
Layouts
- Cocktail 18
- Banquetn/a
- Theatre12
- Classroom10
- U-shape10
- Boardroom10
- Cabaretn/a
Discover our brands
- luxury
- premium
- essential
,regionOfInterest=(1476.5,985.5))
,regionOfInterest=(1476.5,985.5))
,regionOfInterest=(5399.6219706,2423.4640953))
,regionOfInterest=(1598.2745811,1052.70669))
,regionOfInterest=(3330.5,2220.5))
,regionOfInterest=(3402.5,2269.5))
,regionOfInterest=(1243.0,2165.557456))
,regionOfInterest=(4344.0,2896.0))
,regionOfInterest=(3680.0,2456.0))
,regionOfInterest=(1771.5,1179.0))
,regionOfInterest=(450.0,500.0))