AnmeldenAnmelden
Der beste Veranstaltungsort in Vietnam
Zugänglichkeit, Anpassungsfähigkeit und Professionalität sind nur einige der Aspekte, die Veranstaltungen im Meliá Hanoi so großen Erfolg einbringen. Hervorragende Einrichtungen mit modernster Technologie und einem Expertenteam, das Sie unterstützt und Ihnen bei allem hilft. Ein fünf Stockwerk großes Parkhaus, das von einem der Partner des Hotels verwaltet wird, steht gegen eine Gebühr zur Verfügung.
Eventprofis
1 / 5
Unsere Räumlichkeiten
ft²
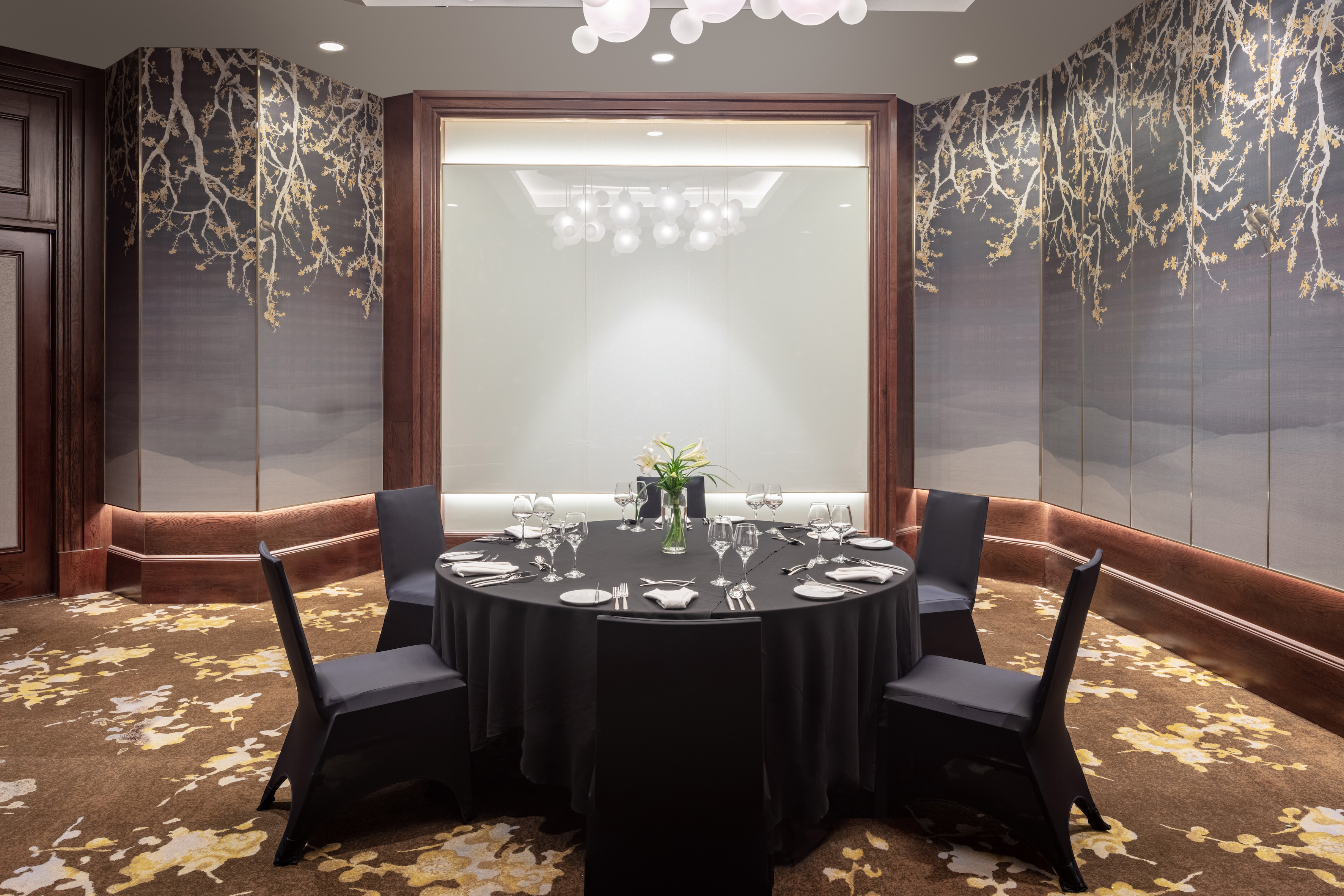,regionOfInterest=(1771.5,1181.0))
Foyer Exhibition
100 Maximale Personenanzahl3535 ft²22.64 x 156.18
Mehr Informationen
Aufteilung
- Cocktail 100
- Bankettn/a
- Theatern/a
- Klassenzimmern/a
- U-Formn/a
- Sitzungssaaln/a
- Kabarettn/a
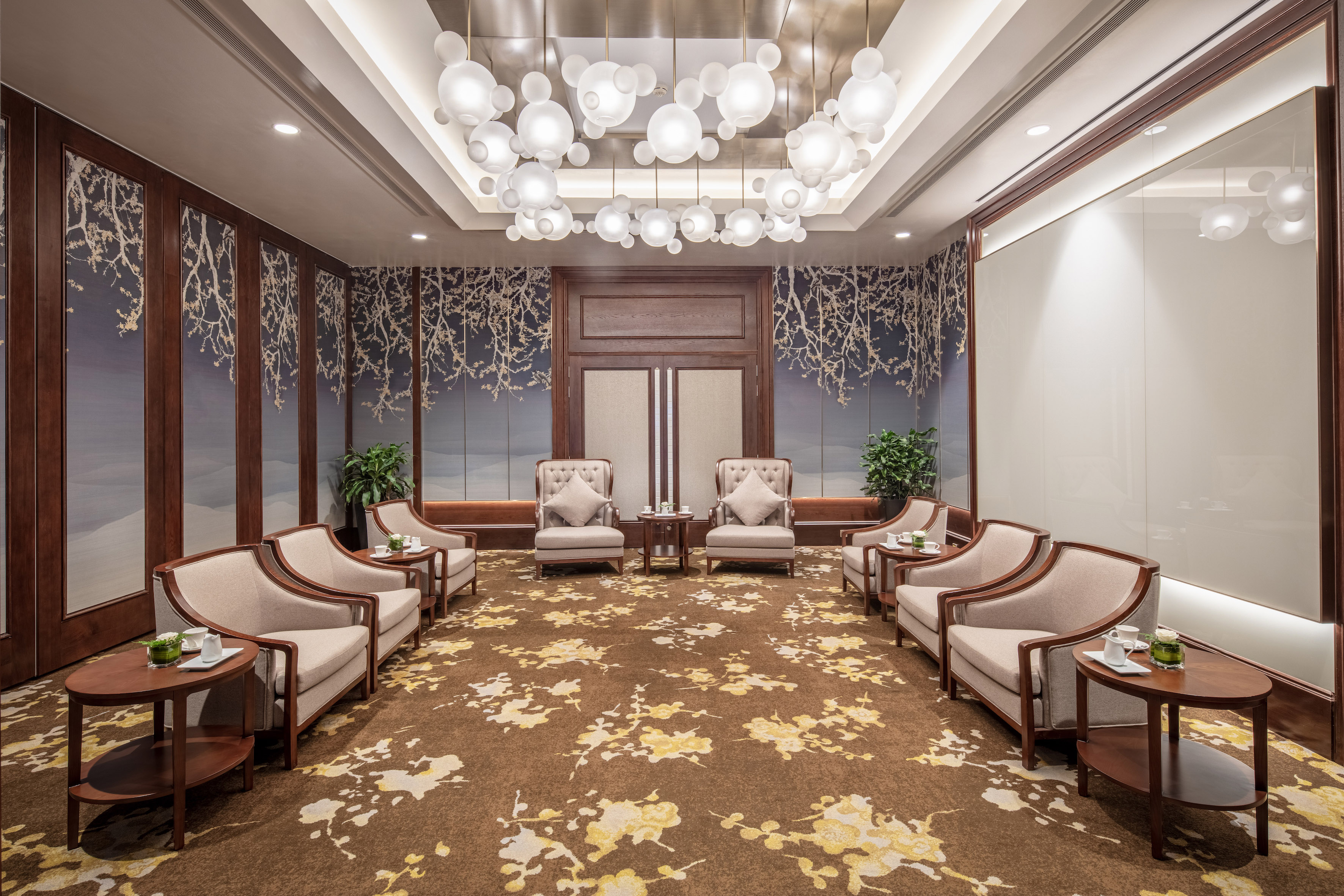,regionOfInterest=(1771.5,1181.0))
Function Room 1
20 Maximale Personenanzahl571 ft²22.64 x 25.26
Mehr Informationen
Aufteilung
- Cocktail n/a
- Bankettn/a
- Theater20
- Klassenzimmer15
- U-Form15
- Sitzungssaaln/a
- Kabarettn/a
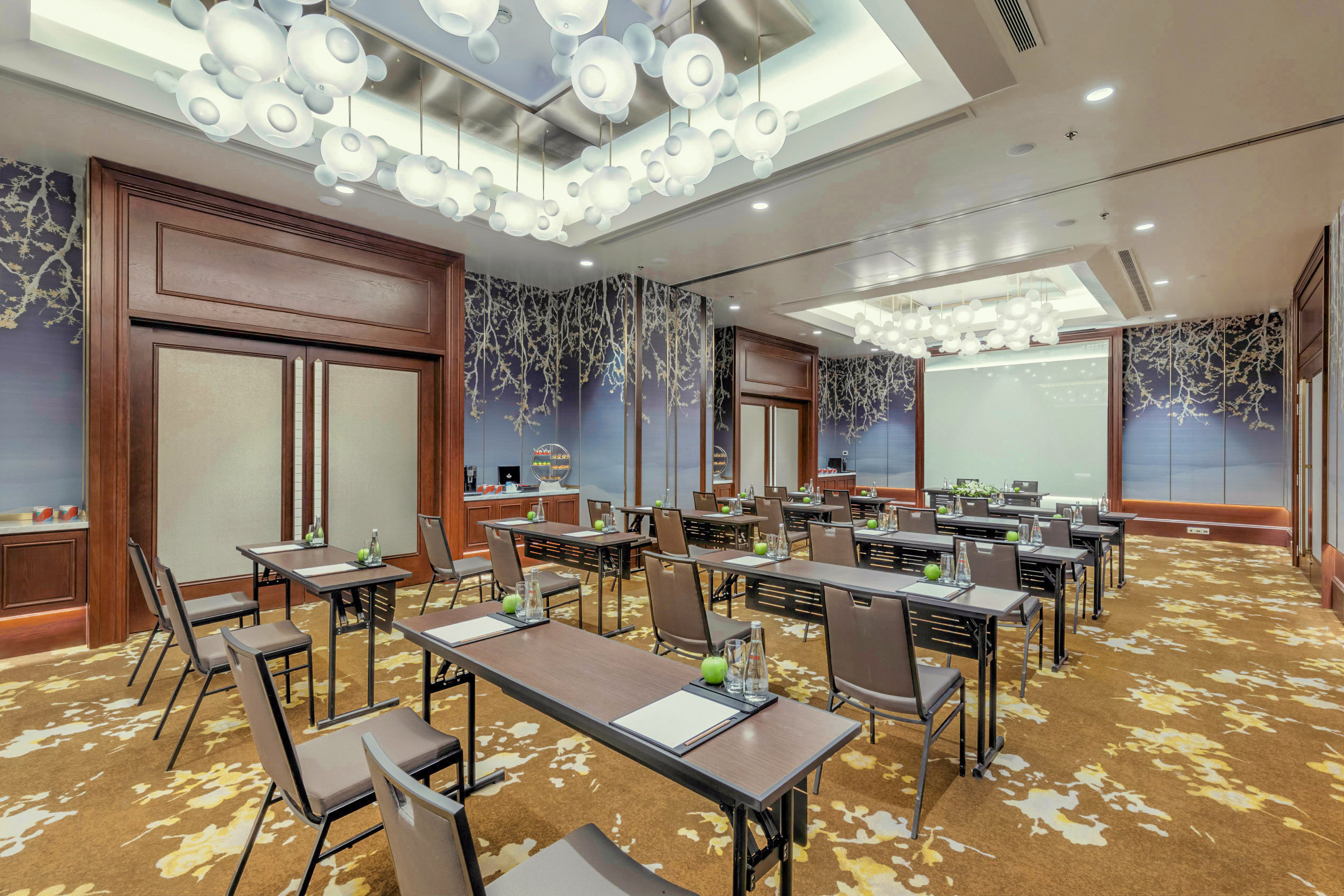,regionOfInterest=(1771.5,1181.0))
Function Room 1+2
70 Maximale Personenanzahl1143 ft²22.64 x 50.53
Mehr Informationen
Aufteilung
- Cocktail n/a
- Bankettn/a
- Theater70
- Klassenzimmer45
- U-Form36
- Sitzungssaaln/a
- Kabarettn/a
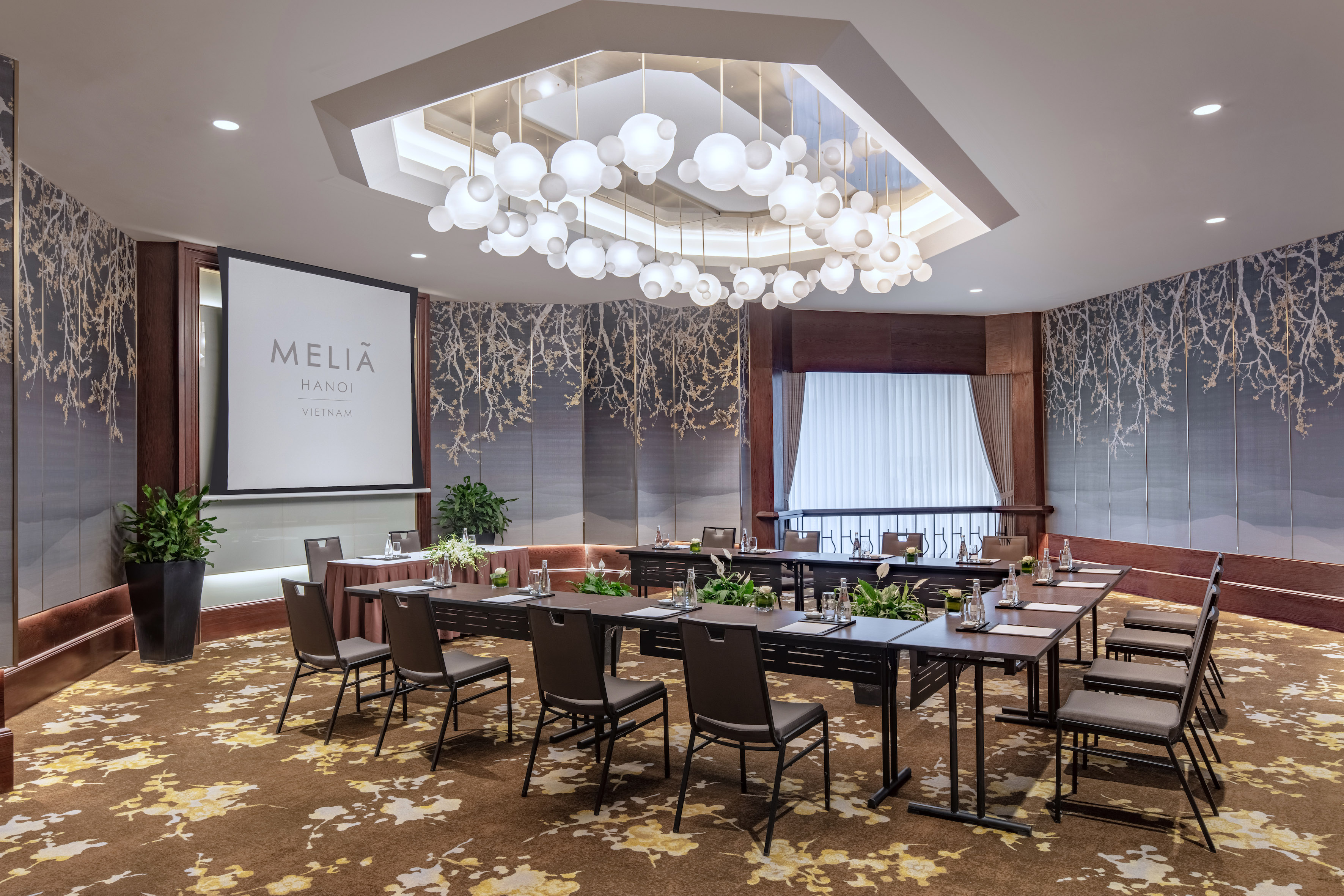,regionOfInterest=(1771.5,1181.0))
Function Room 2
20 Maximale Personenanzahl571 ft²22.64 x 25.26
Mehr Informationen
Aufteilung
- Cocktail n/a
- Bankettn/a
- Theater20
- Klassenzimmer15
- U-Form15
- Sitzungssaaln/a
- Kabarettn/a
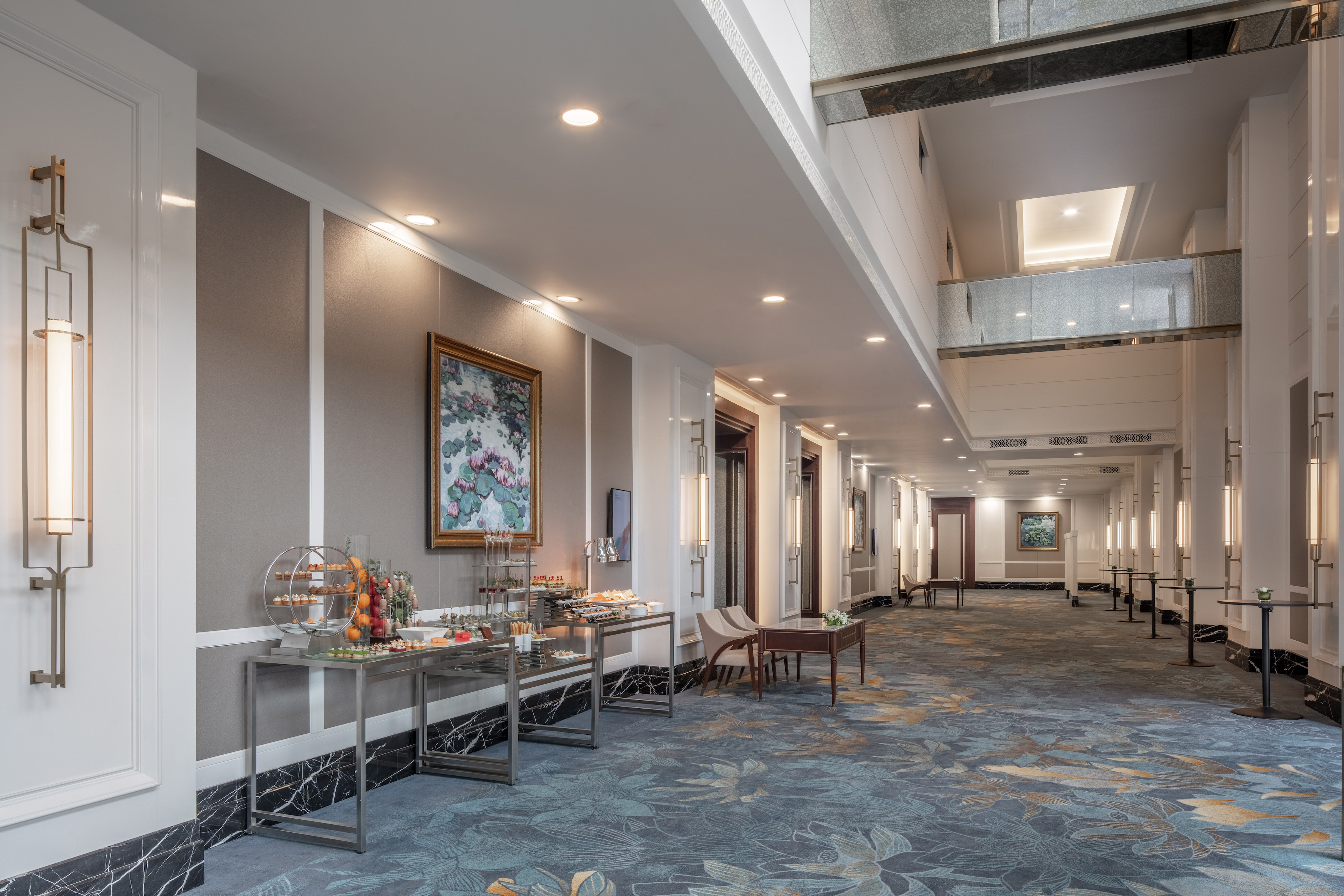,regionOfInterest=(1771.5,1181.0))
Grand Ballroom
1200 Maximale Personenanzahl10635 ft²69.56 x 152.89
Mehr Informationen
Aufteilung
- Cocktail n/a
- Bankettn/a
- Theater1200
- Klassenzimmer700
- U-Form500
- Sitzungssaaln/a
- Kabarettn/a
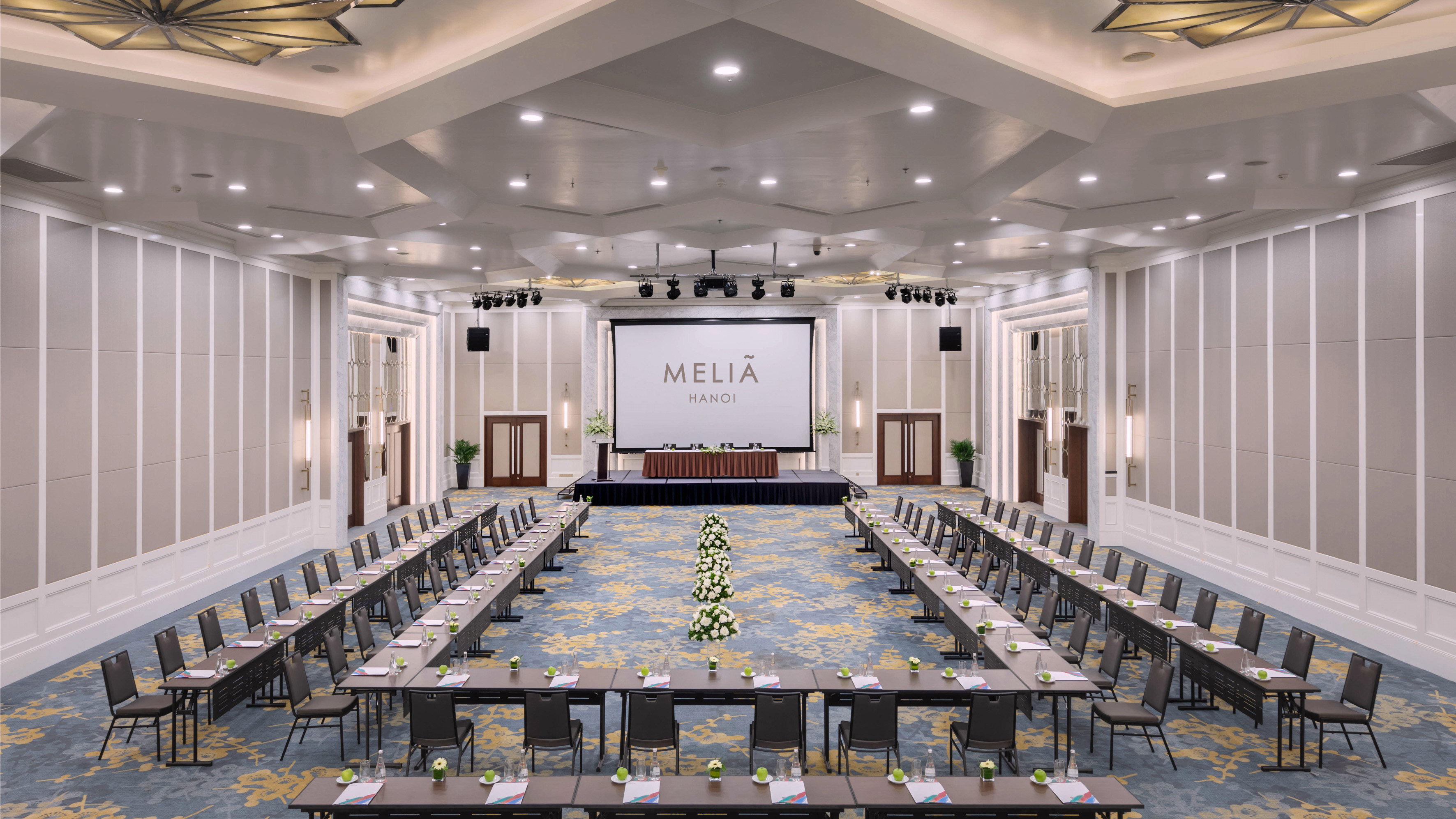,regionOfInterest=(1771.5,997.0))
Grand Ballroom Section 1
250 Maximale Personenanzahl3491 ft²69.56 x 50.2
Mehr Informationen
Aufteilung
- Cocktail n/a
- Bankettn/a
- Theater250
- Klassenzimmer160
- U-Form120
- Sitzungssaaln/a
- Kabarettn/a
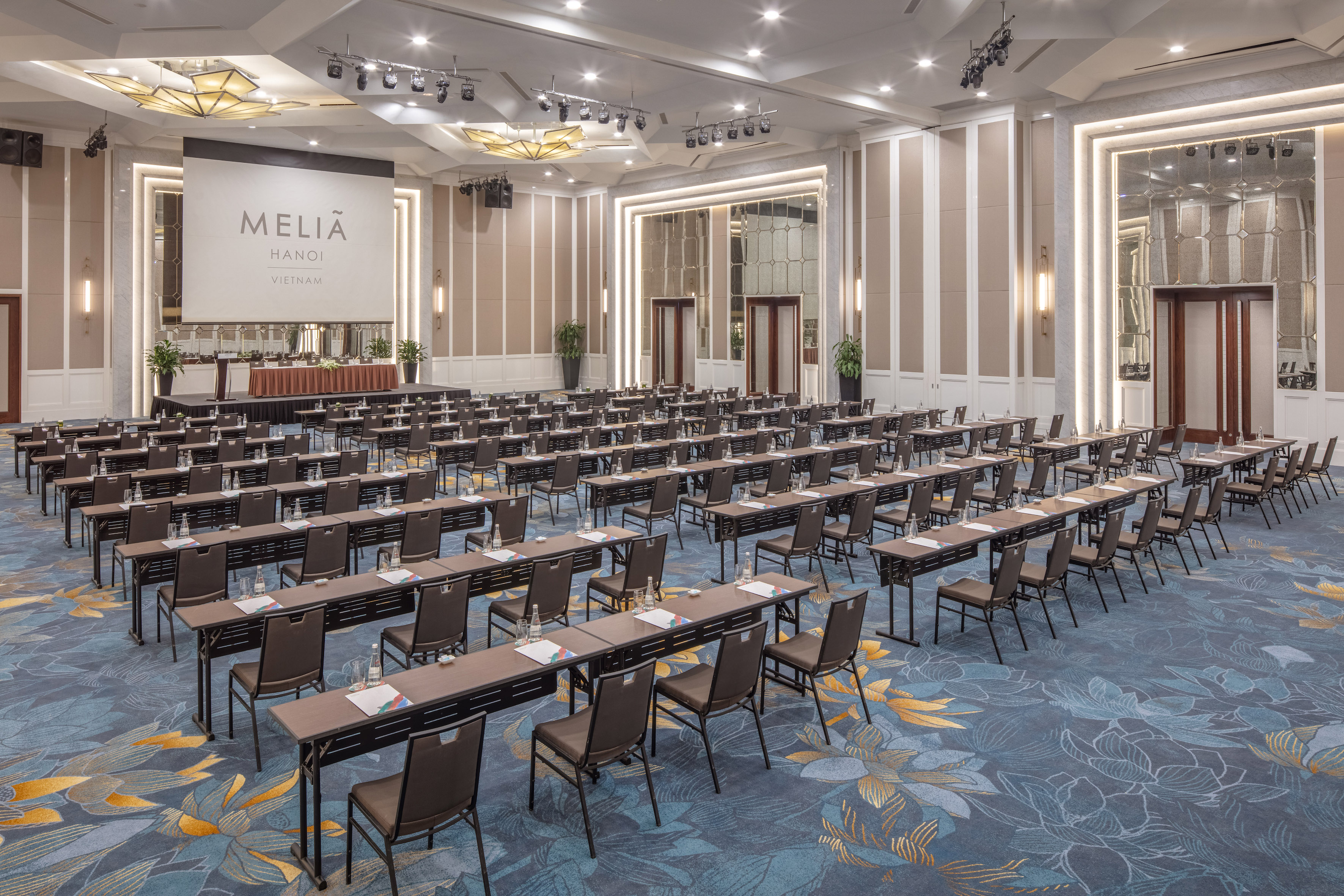,regionOfInterest=(1771.5,1181.0))
Grand Ballroom Section 2
250 Maximale Personenanzahl3628 ft²69.56 x 52.17
Mehr Informationen
Aufteilung
- Cocktail n/a
- Bankettn/a
- Theater250
- Klassenzimmer160
- U-Form120
- Sitzungssaaln/a
- Kabarettn/a
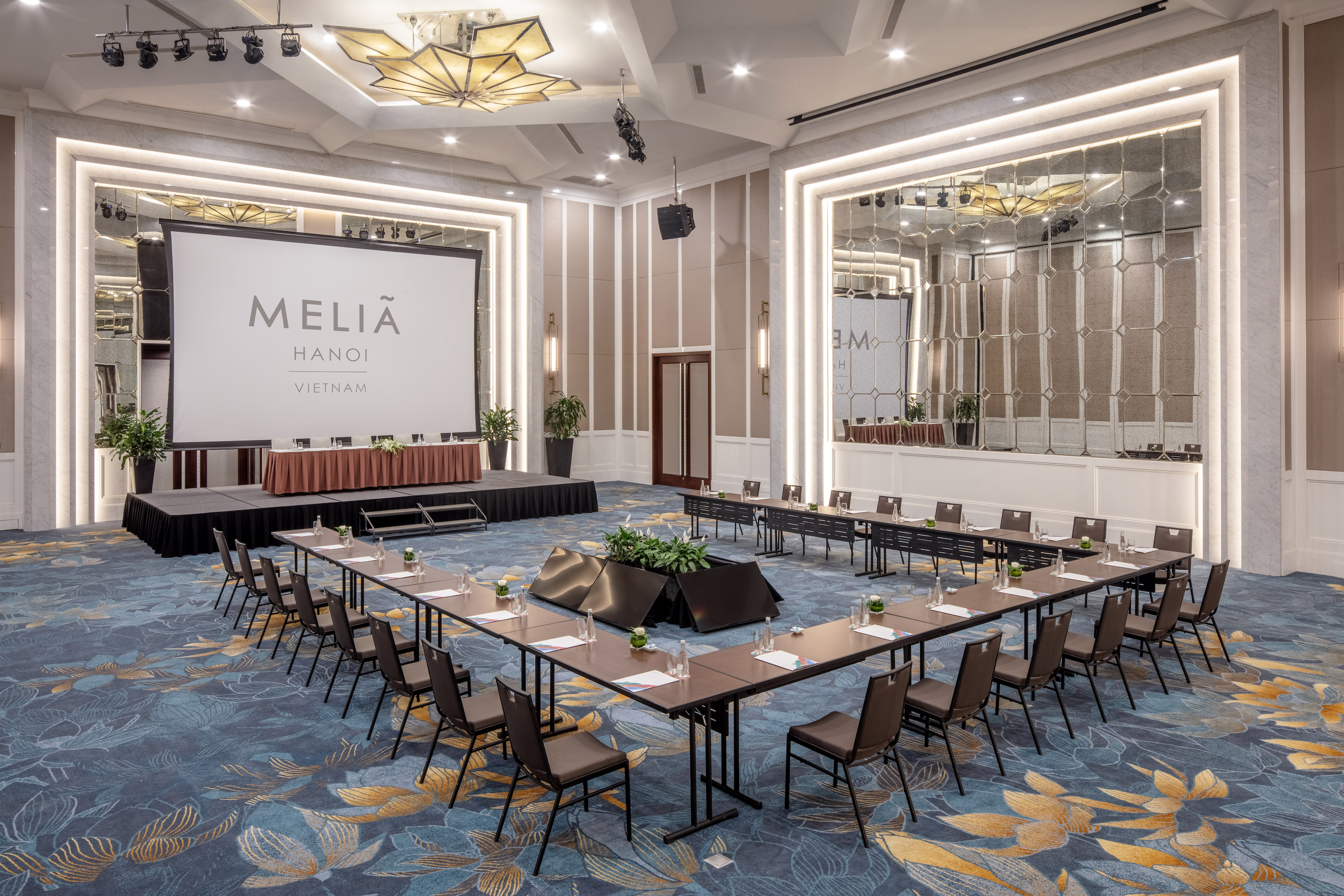,regionOfInterest=(1771.5,1181.0))
Grand Ballroom Section 3
250 Maximale Personenanzahl3491 ft²69.56 x 50.2
Mehr Informationen
Aufteilung
- Cocktail n/a
- Bankettn/a
- Theater250
- Klassenzimmer160
- U-Form120
- Sitzungssaaln/a
- Kabarettn/a
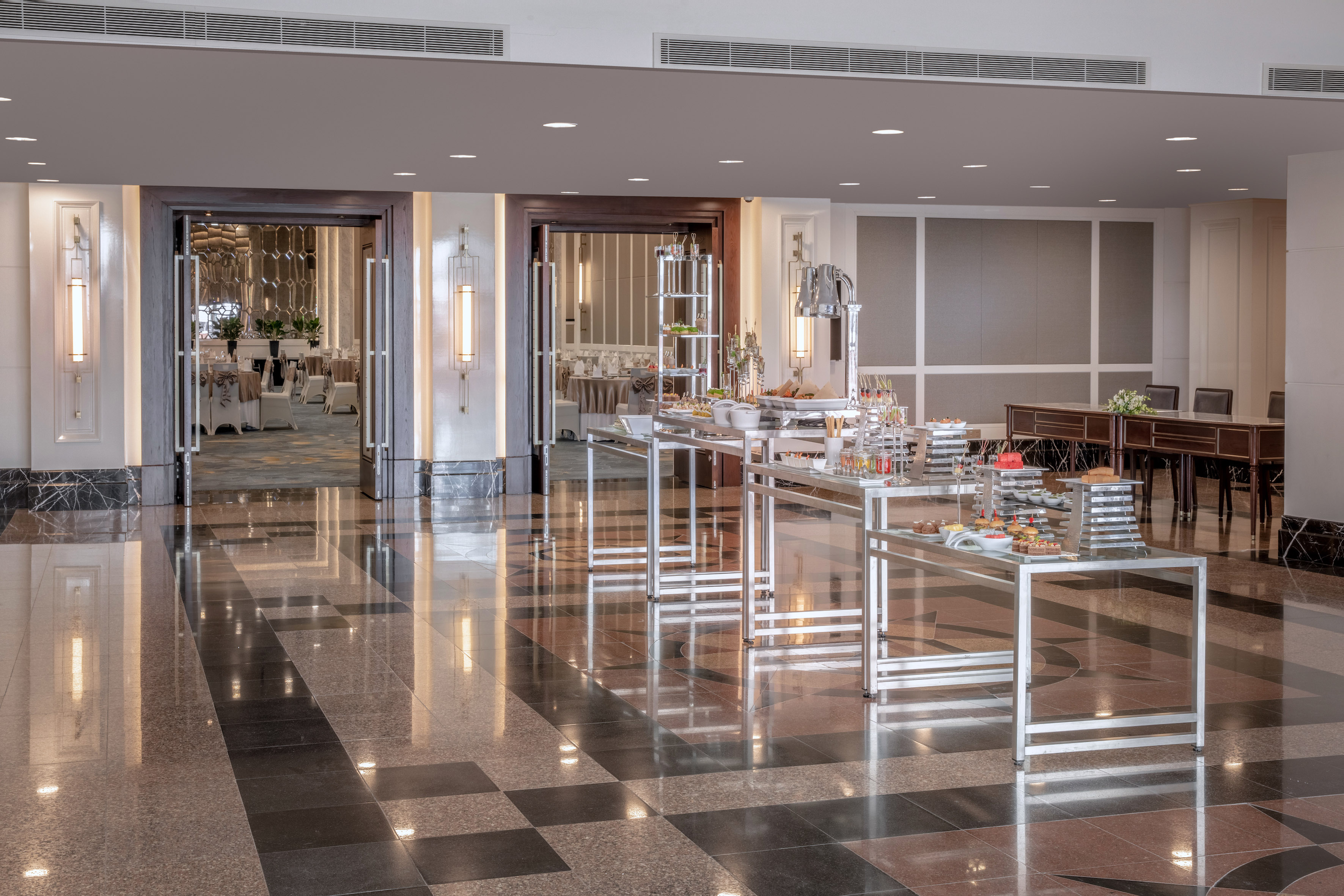,regionOfInterest=(1771.5,1181.0))
Terrace Area
120 Maximale PersonenanzahlNaN ft²NaN x NaN
Mehr Informationen
Aufteilung
- Cocktail 120
- Bankett80
- Theatern/a
- Klassenzimmern/a
- U-Formn/a
- Sitzungssaaln/a
- Kabarettn/a
,regionOfInterest=(1771.5,1181.0))
Lotus 1
36 Maximale PersonenanzahlNaN ft²NaN x NaN
Mehr Informationen
Aufteilung
- Cocktail n/a
- Bankettn/a
- Theater36
- Klassenzimmer18
- U-Form15
- Sitzungssaaln/a
- Kabarettn/a
,regionOfInterest=(1771.5,1181.0))
Lotus 2
50 Maximale PersonenanzahlNaN ft²NaN x NaN
Mehr Informationen
Aufteilung
- Cocktail n/a
- Bankettn/a
- Theater50
- Klassenzimmer18
- U-Form18
- Sitzungssaaln/a
- Kabarettn/a
,regionOfInterest=(1771.5,1181.0))
Lotus 1 + 2
90 Maximale PersonenanzahlNaN ft²NaN x NaN
Mehr Informationen
Aufteilung
- Cocktail n/a
- Bankettn/a
- Theater90
- Klassenzimmer60
- U-Form45
- Sitzungssaaln/a
- Kabarettn/a
Entdecken Sie unsere Marken
- luxury
- premium
- essential
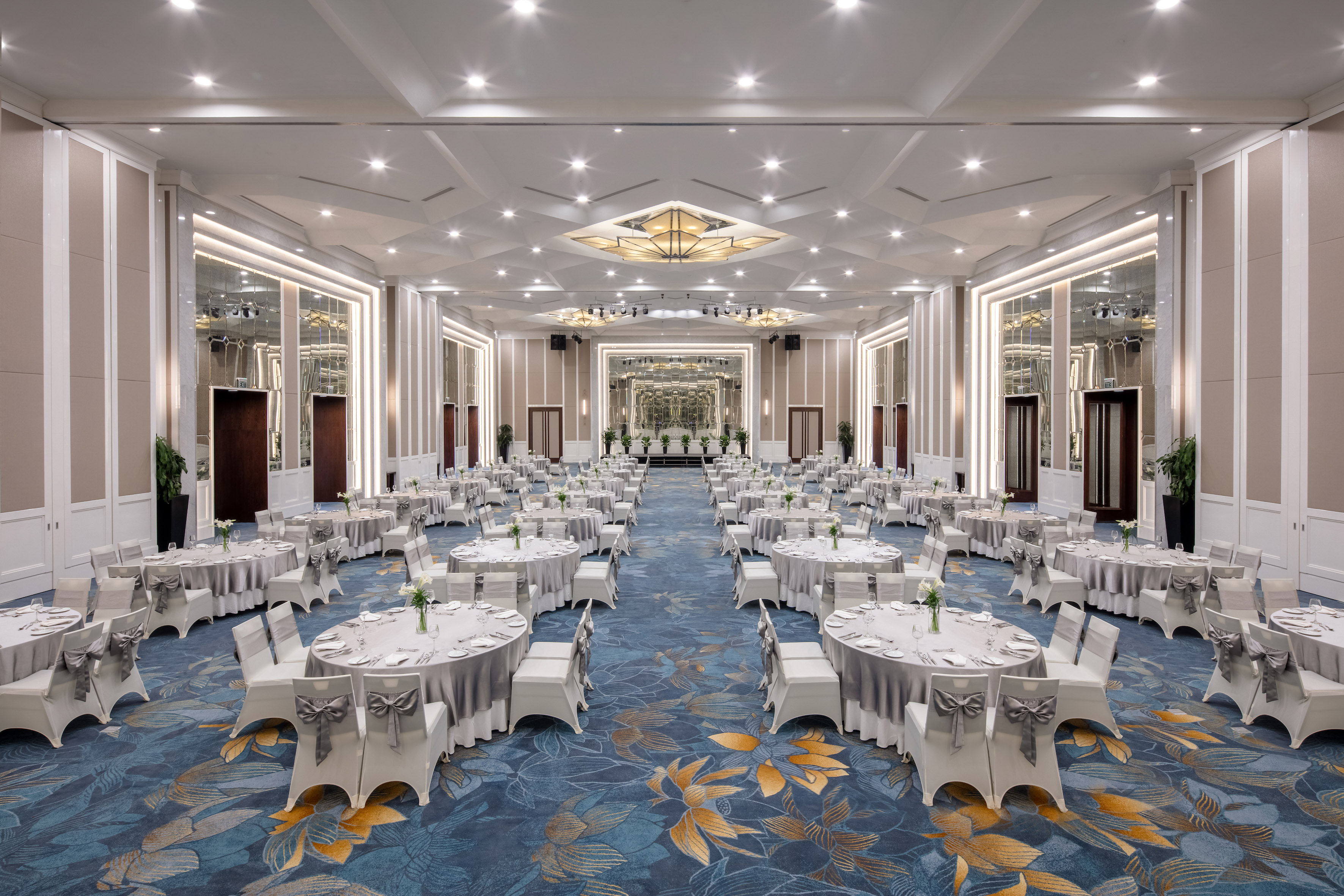,regionOfInterest=(1771.5,1181.0))
,regionOfInterest=(1771.5,1181.0))
,regionOfInterest=(1771.5,1181.0))
,regionOfInterest=(1771.5,1181.0))
,regionOfInterest=(1771.5,1181.0))
,regionOfInterest=(5399.6219706,2423.4640953))
,regionOfInterest=(1598.2745811,1052.70669))
,regionOfInterest=(3330.5,2220.5))
,regionOfInterest=(3402.5,2269.5))
,regionOfInterest=(1243.0,2165.557456))
,regionOfInterest=(4344.0,2896.0))
,regionOfInterest=(3680.0,2456.0))
,regionOfInterest=(1771.5,1179.0))
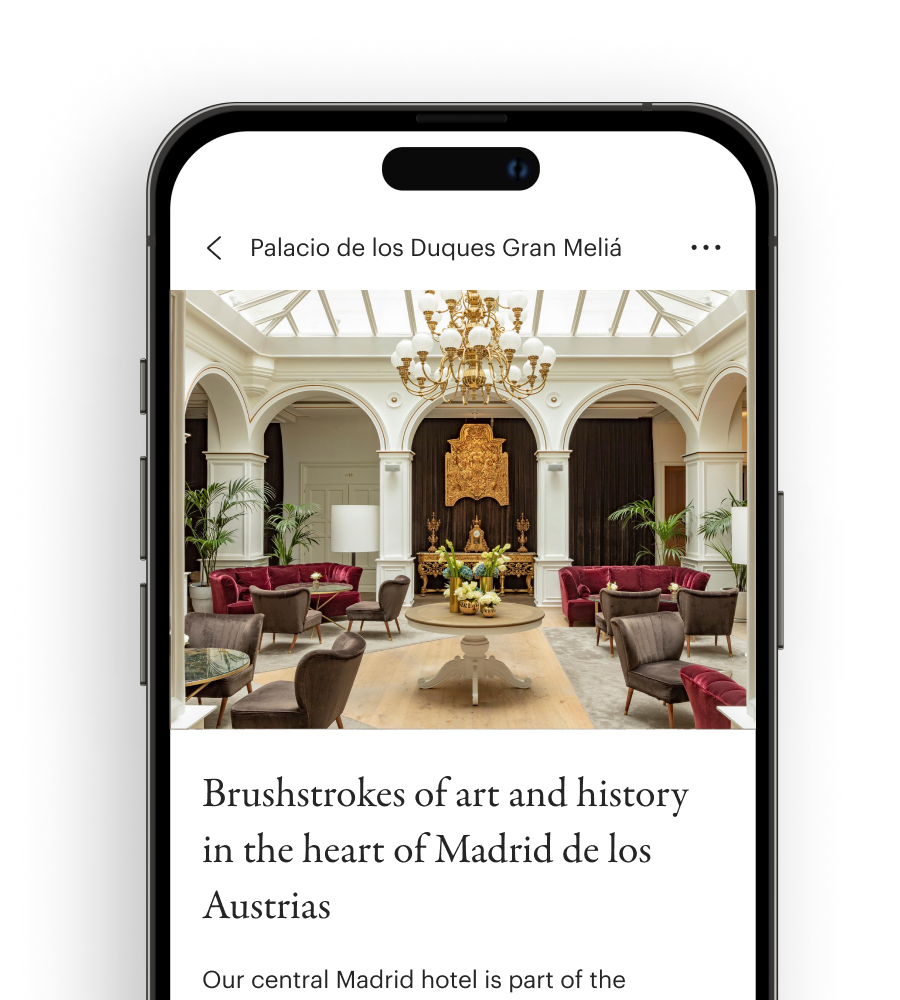,regionOfInterest=(450.0,500.0))