Sign inSign in
Vietnam’s best event venue
Accessibility, adaptability, and professionalism are just some of the aspects that make every event held at the Meliá Hanoi a great success. Excellent facilities with cutting-edge technology and a team of expert professionals to support you, guaranteeing optimum results. A 5-story car park managed by a hotel partner is available with a fee.
Event experts
1 / 5
Our spaces
ft²
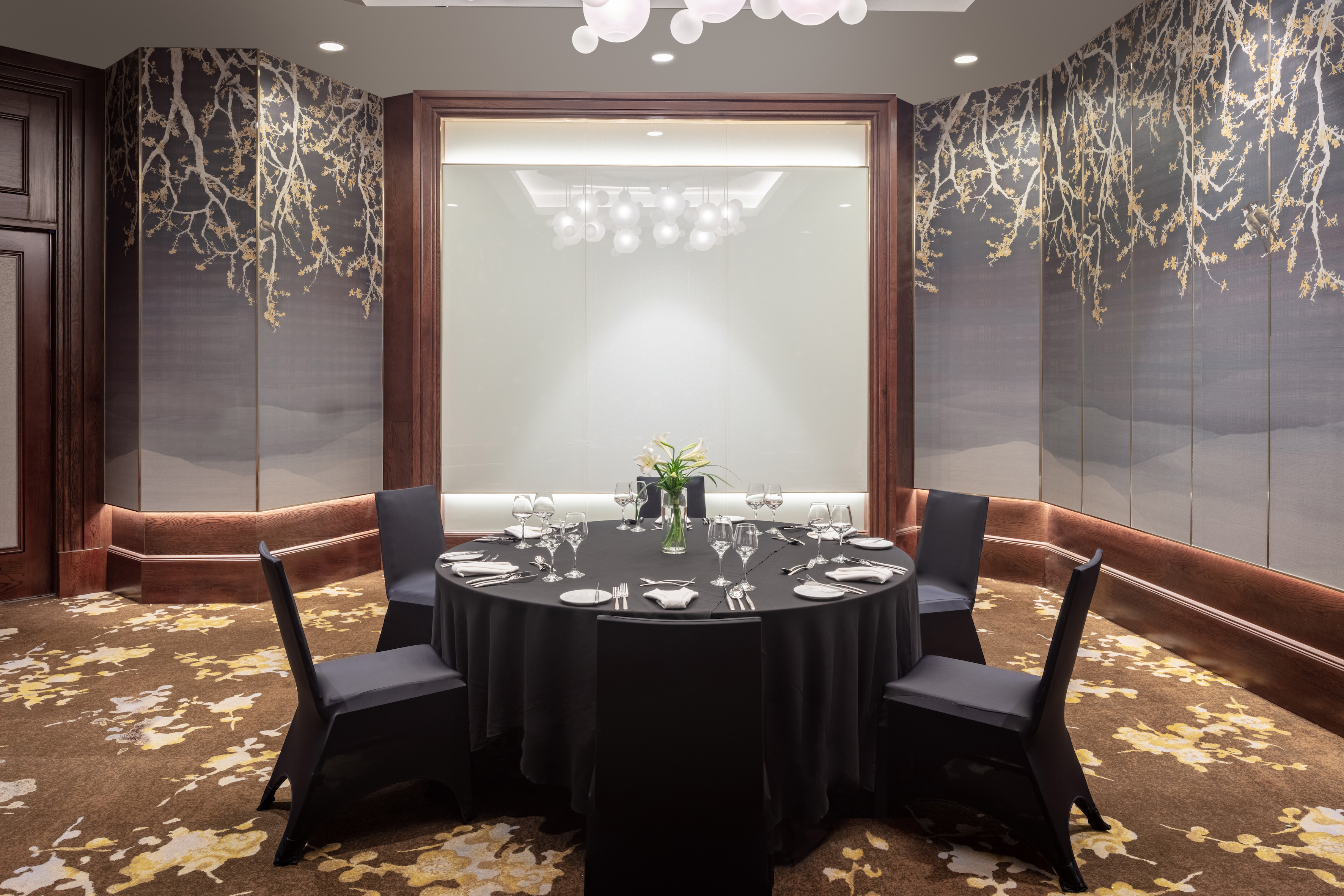,regionOfInterest=(1771.5,1181.0))
Foyer Exhibition
100 Maximum number of people3535 ft²22.64 x 156.18
More information
Layouts
- Cocktail 100
- Banquetn/a
- Theatren/a
- Classroomn/a
- U-shapen/a
- Boardroomn/a
- Cabaretn/a
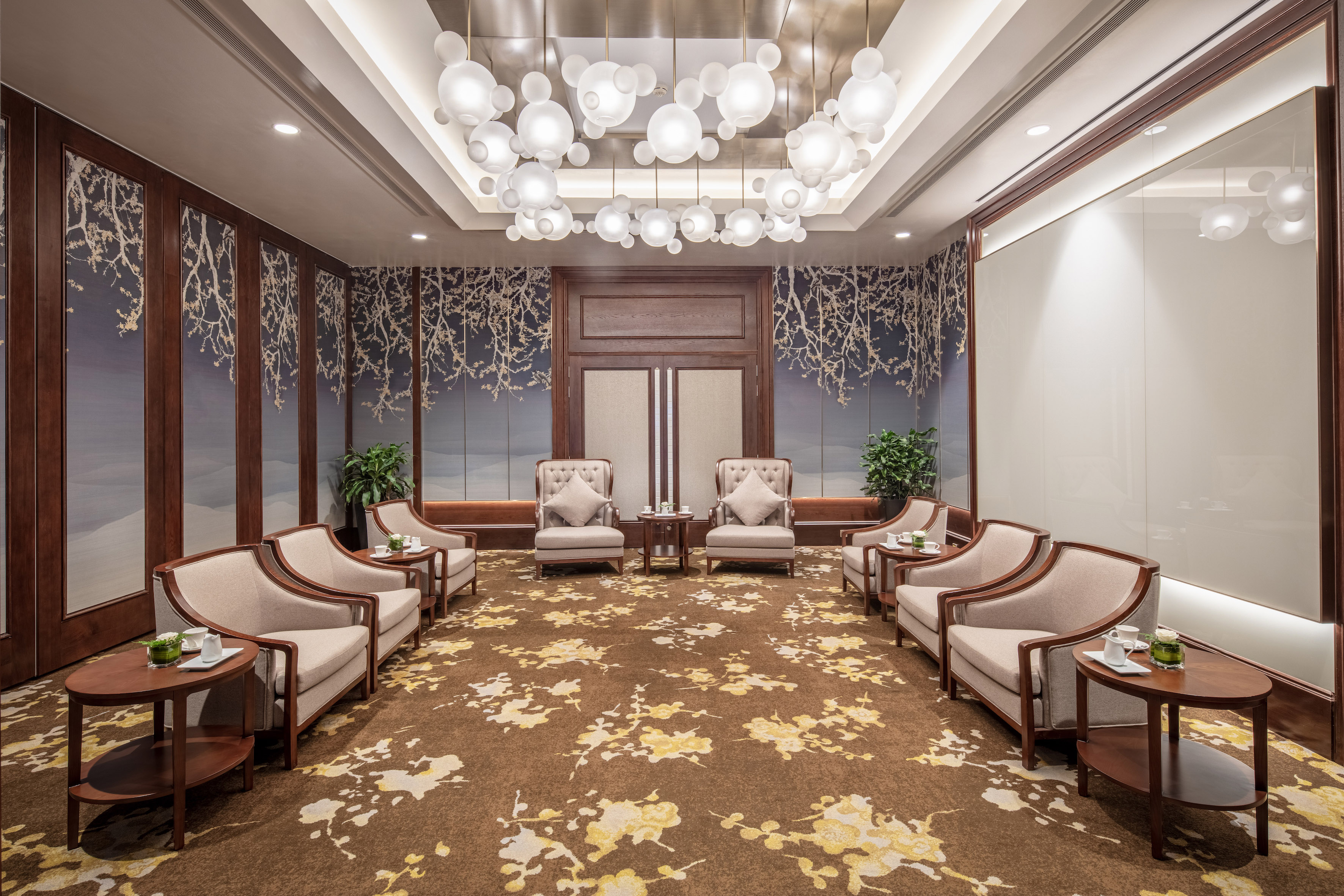,regionOfInterest=(1771.5,1181.0))
Function Room 1
20 Maximum number of people571 ft²22.64 x 25.26
More information
Layouts
- Cocktail n/a
- Banquetn/a
- Theatre20
- Classroom15
- U-shape15
- Boardroomn/a
- Cabaretn/a
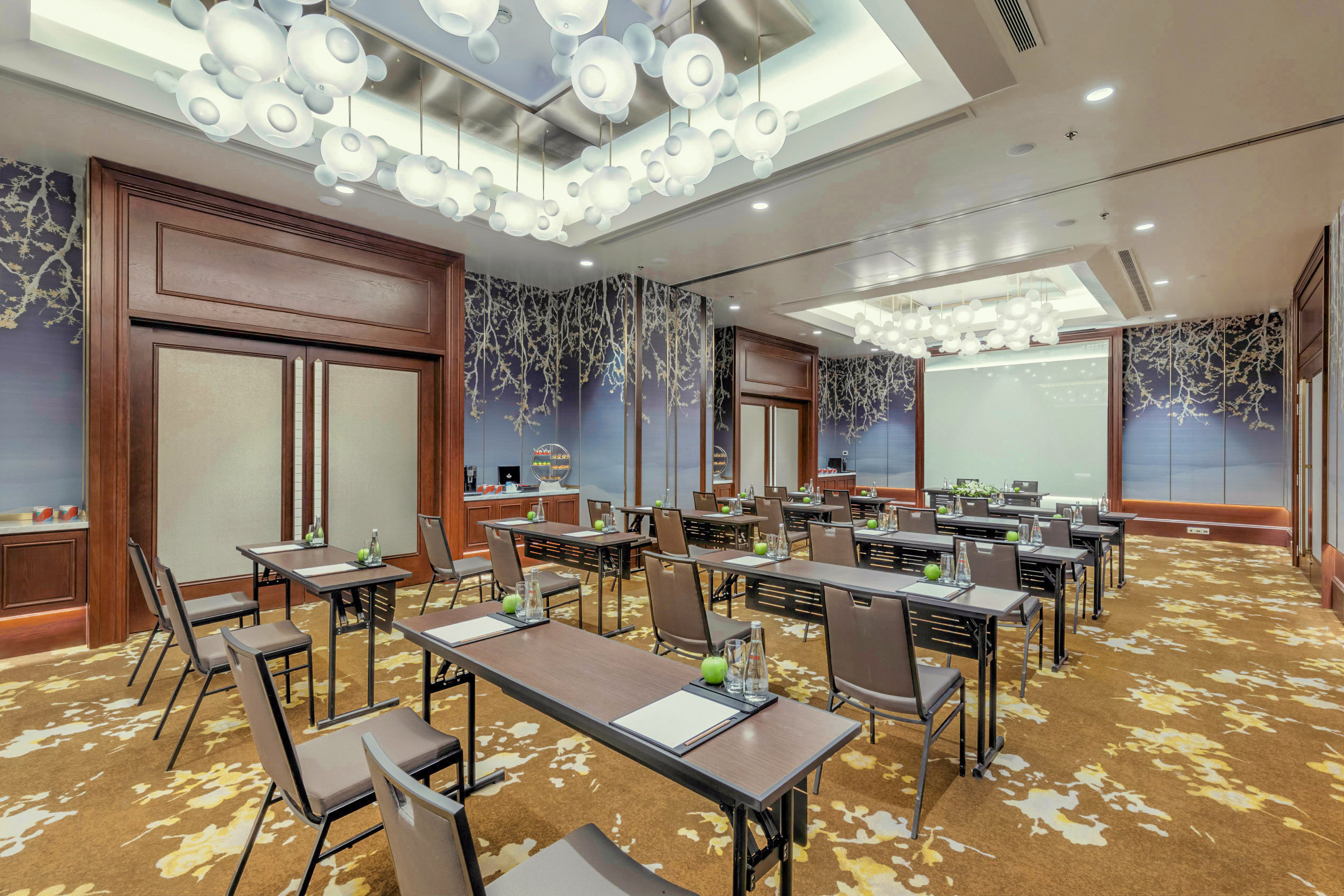,regionOfInterest=(1771.5,1181.0))
Function Room 1+2
70 Maximum number of people1143 ft²22.64 x 50.53
More information
Layouts
- Cocktail n/a
- Banquetn/a
- Theatre70
- Classroom45
- U-shape36
- Boardroomn/a
- Cabaretn/a
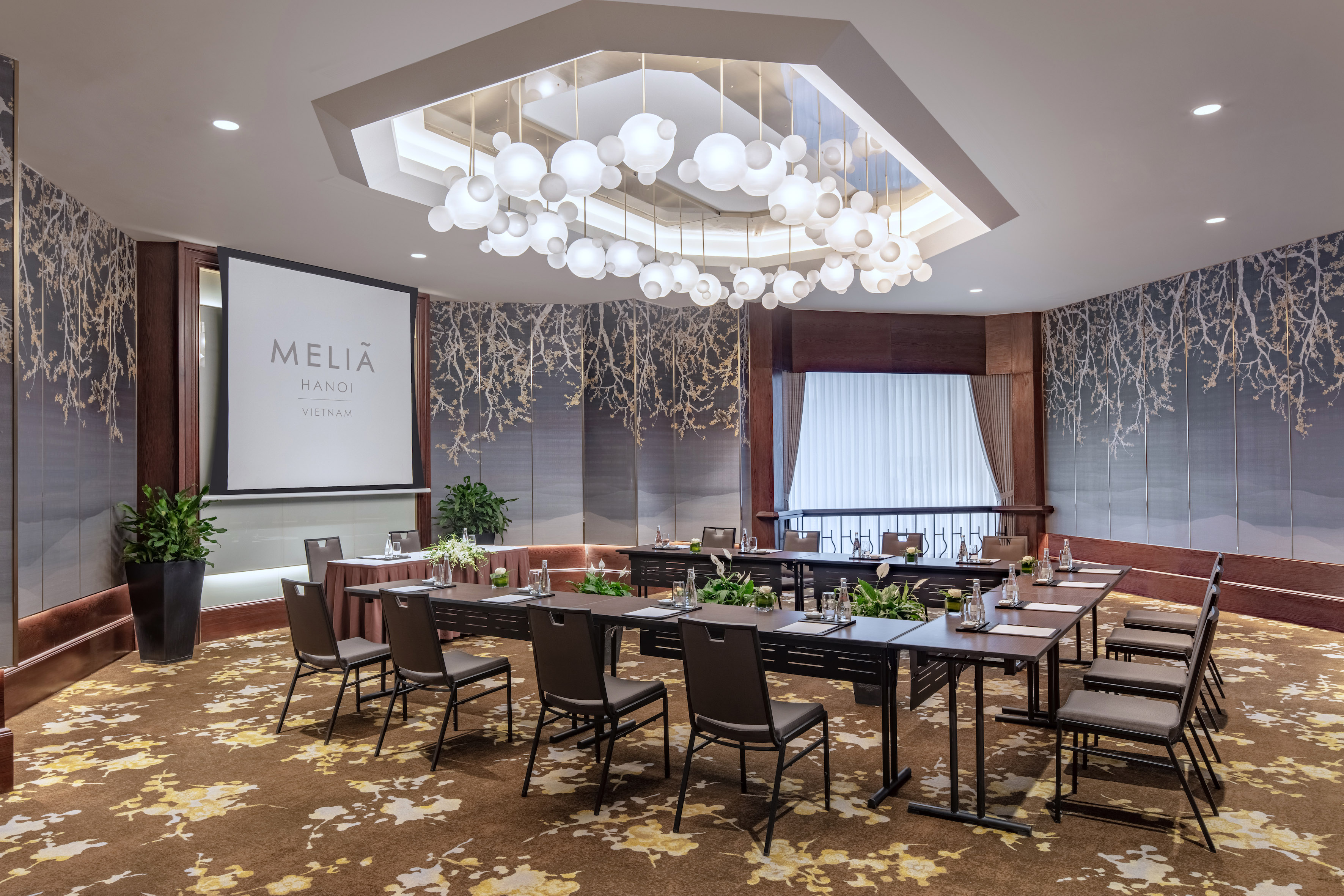,regionOfInterest=(1771.5,1181.0))
Function Room 2
20 Maximum number of people571 ft²22.64 x 25.26
More information
Layouts
- Cocktail n/a
- Banquetn/a
- Theatre20
- Classroom15
- U-shape15
- Boardroomn/a
- Cabaretn/a
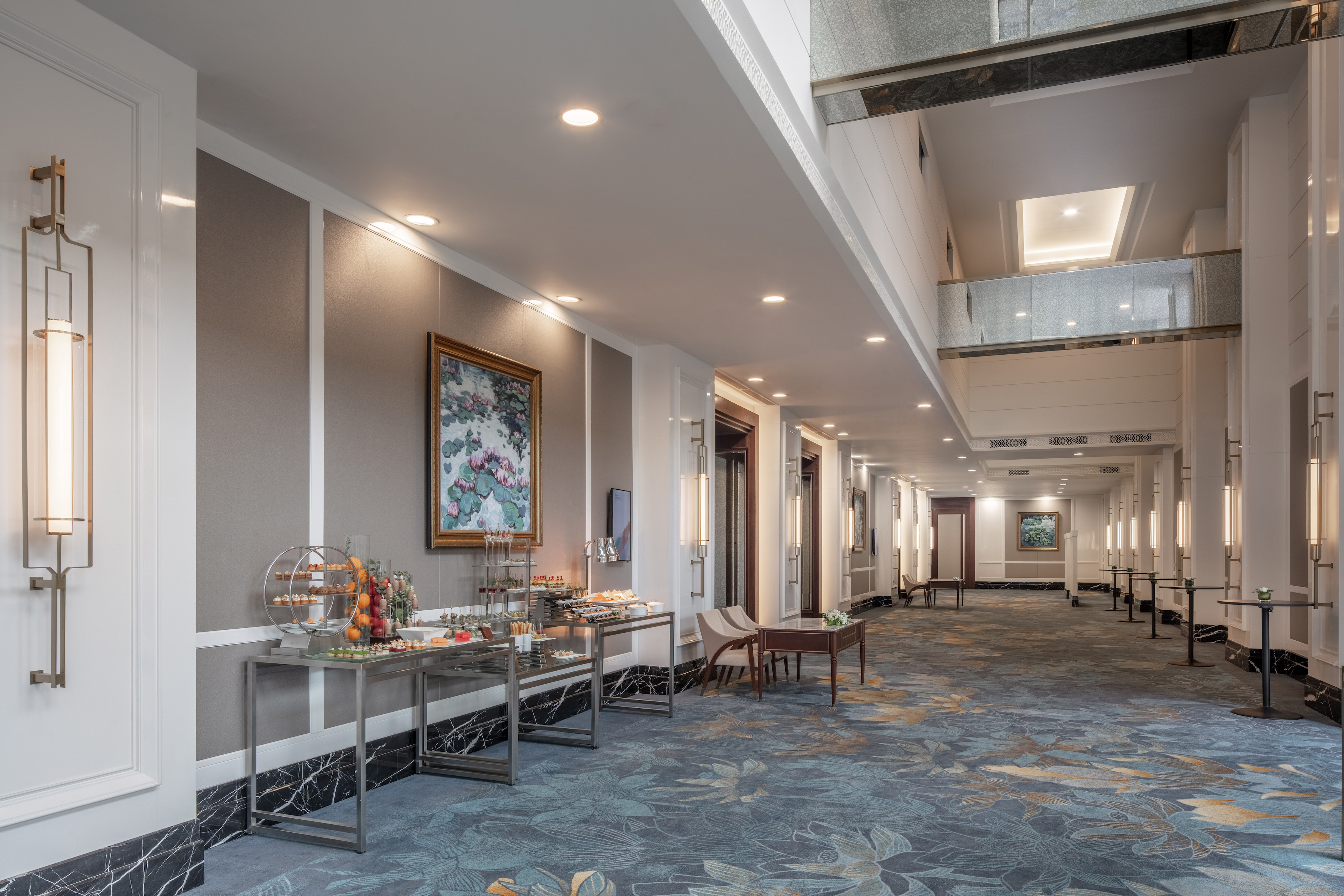,regionOfInterest=(1771.5,1181.0))
Grand Ballroom
1200 Maximum number of people10635 ft²69.56 x 152.89
More information
Layouts
- Cocktail n/a
- Banquetn/a
- Theatre1200
- Classroom700
- U-shape500
- Boardroomn/a
- Cabaretn/a
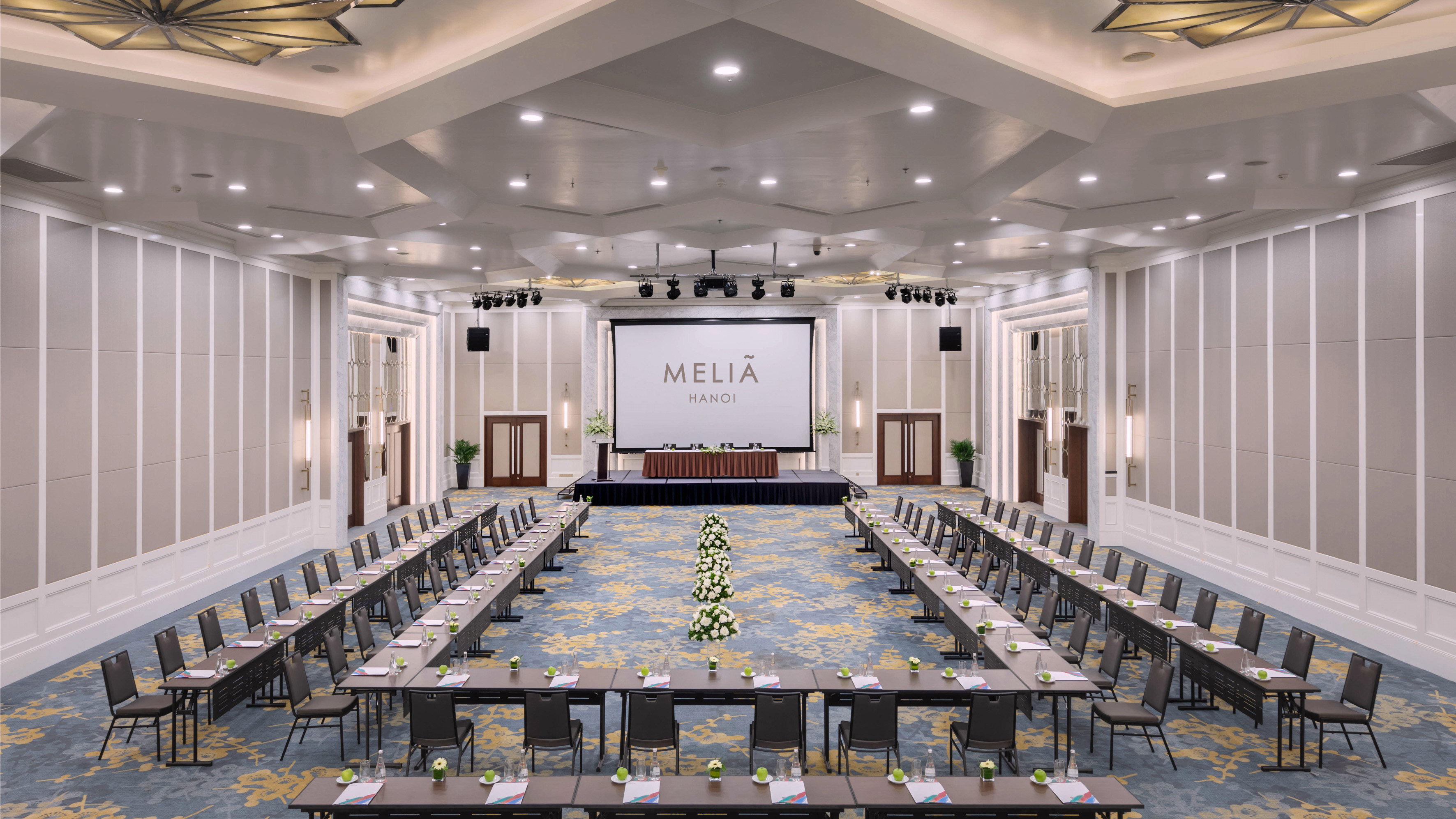,regionOfInterest=(1771.5,997.0))
Grand Ballroom Section 1
250 Maximum number of people3491 ft²69.56 x 50.2
More information
Layouts
- Cocktail n/a
- Banquetn/a
- Theatre250
- Classroom160
- U-shape120
- Boardroomn/a
- Cabaretn/a
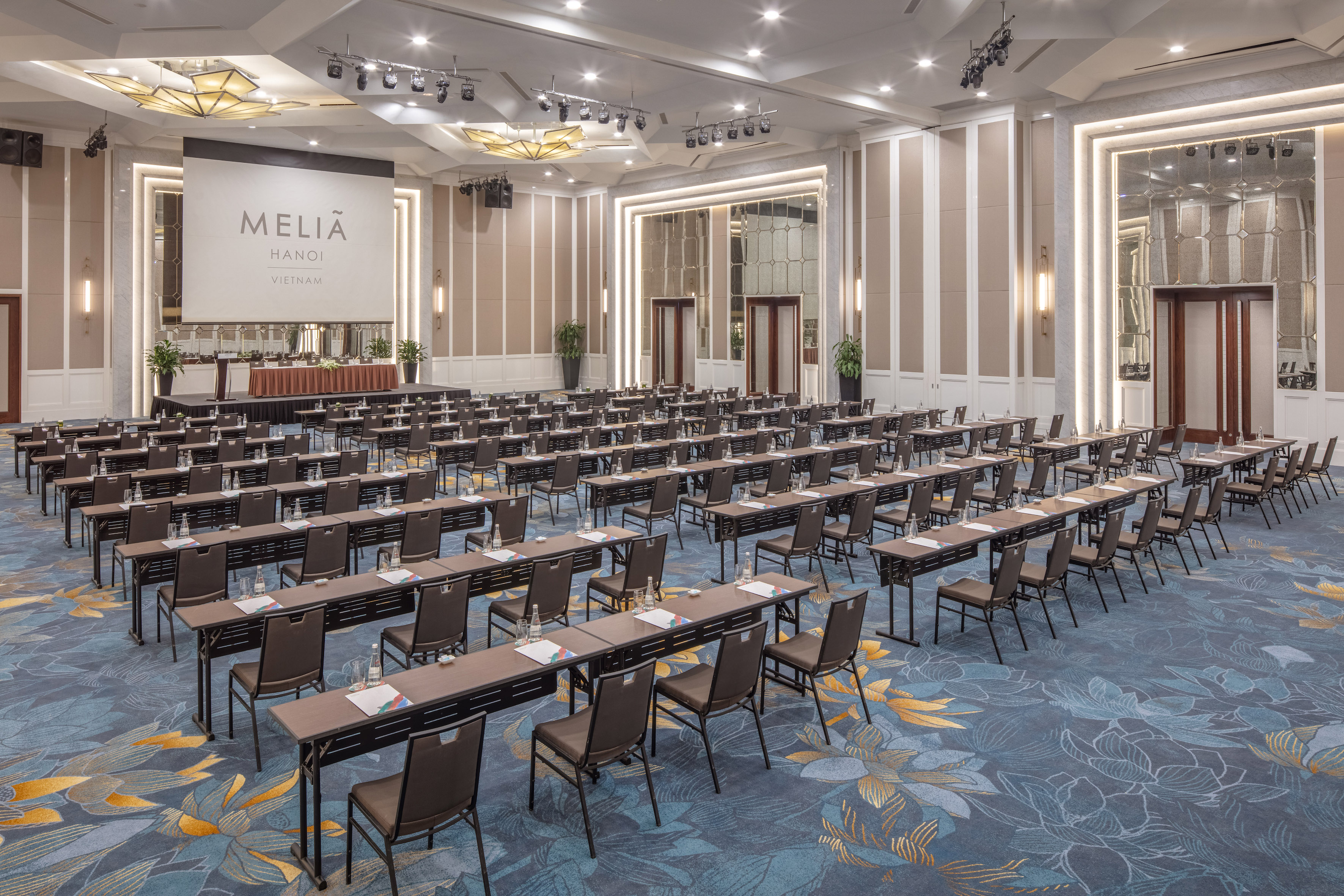,regionOfInterest=(1771.5,1181.0))
Grand Ballroom Section 2
250 Maximum number of people3628 ft²69.56 x 52.17
More information
Layouts
- Cocktail n/a
- Banquetn/a
- Theatre250
- Classroom160
- U-shape120
- Boardroomn/a
- Cabaretn/a
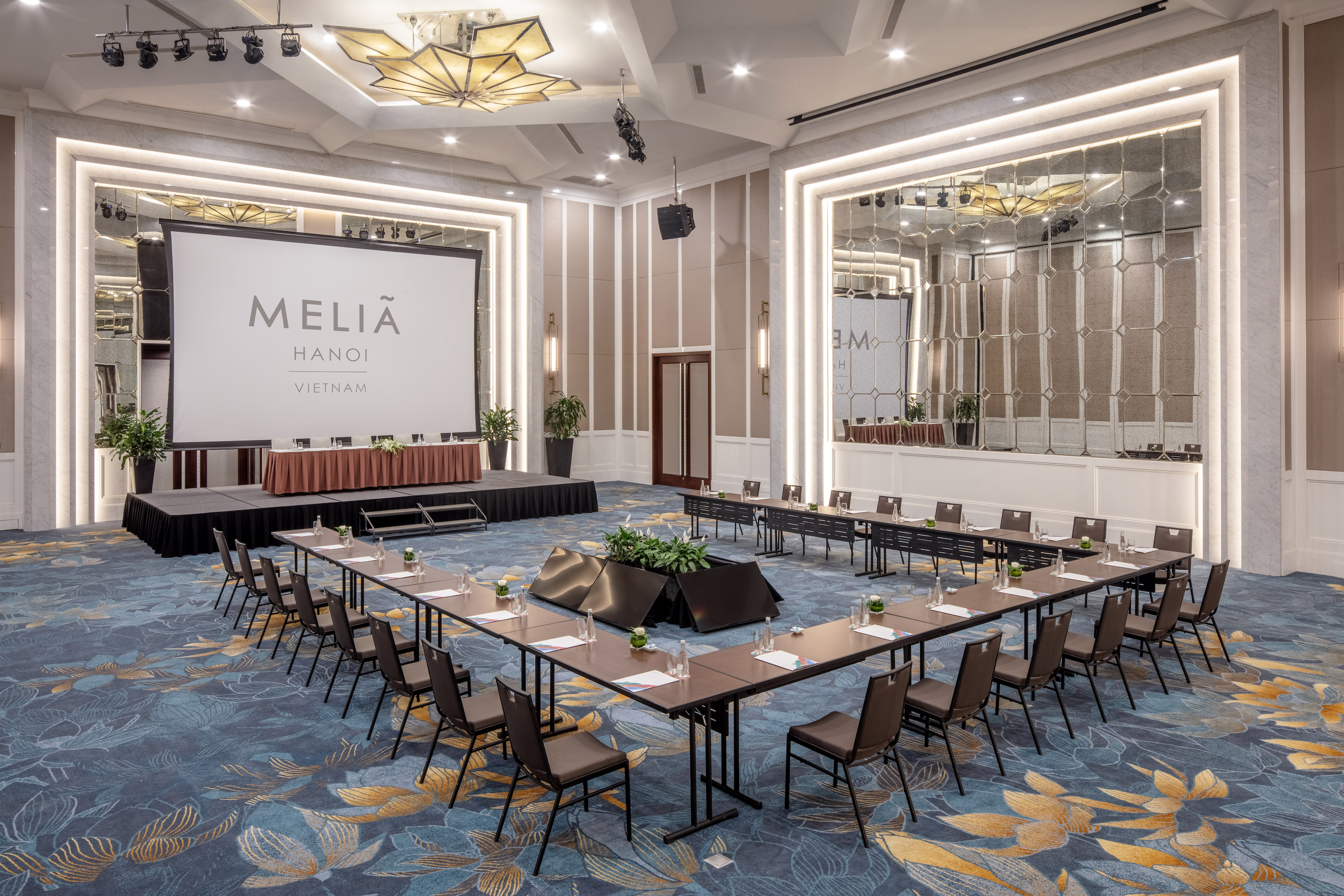,regionOfInterest=(1771.5,1181.0))
Grand Ballroom Section 3
250 Maximum number of people3491 ft²69.56 x 50.2
More information
Layouts
- Cocktail n/a
- Banquetn/a
- Theatre250
- Classroom160
- U-shape120
- Boardroomn/a
- Cabaretn/a
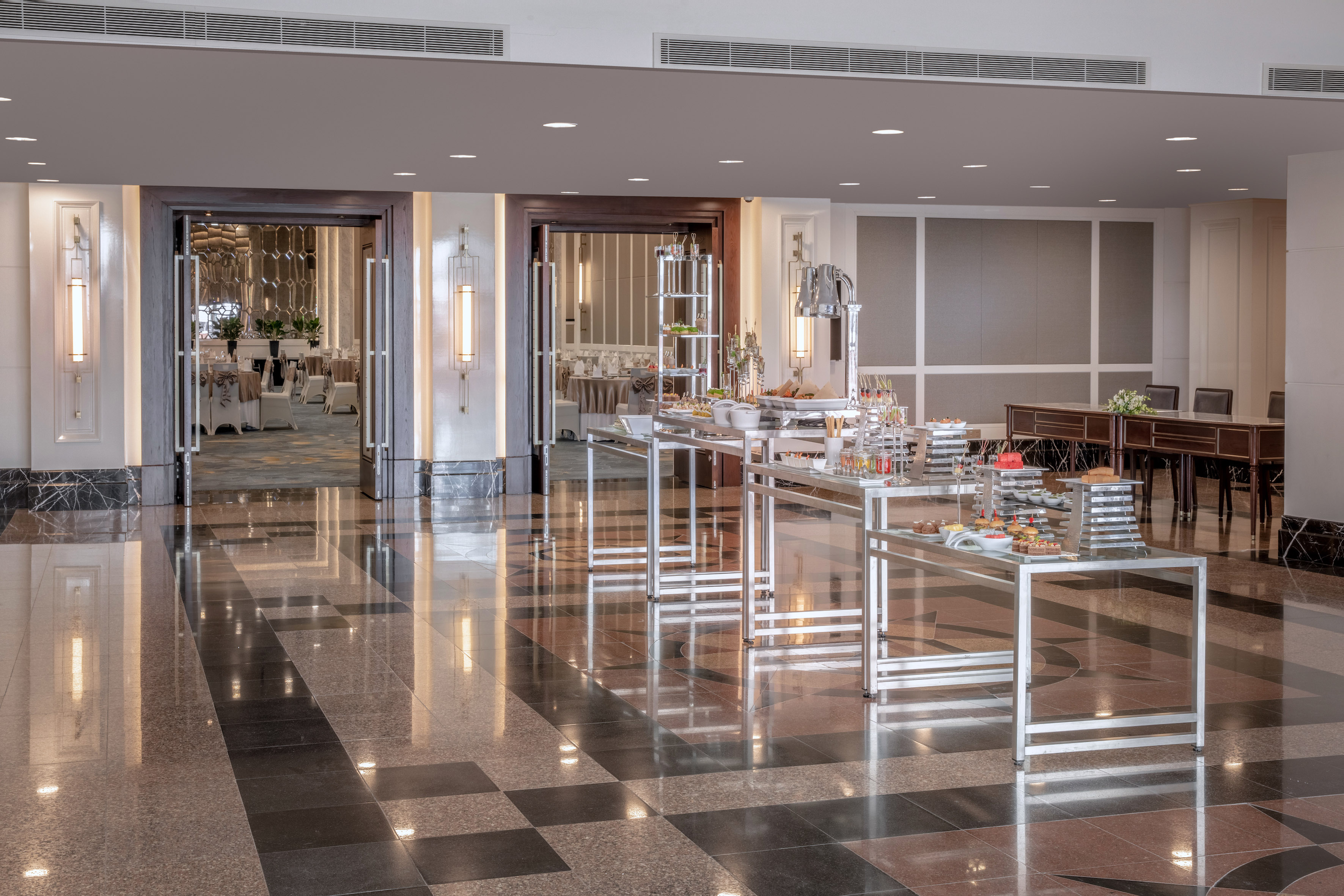,regionOfInterest=(1771.5,1181.0))
Terrace Area
120 Maximum number of peopleNaN ft²NaN x NaN
More information
Layouts
- Cocktail 120
- Banquet80
- Theatren/a
- Classroomn/a
- U-shapen/a
- Boardroomn/a
- Cabaretn/a
,regionOfInterest=(1771.5,1181.0))
Lotus 1
36 Maximum number of peopleNaN ft²NaN x NaN
More information
Layouts
- Cocktail n/a
- Banquetn/a
- Theatre36
- Classroom18
- U-shape15
- Boardroomn/a
- Cabaretn/a
,regionOfInterest=(1771.5,1181.0))
Lotus 2
50 Maximum number of peopleNaN ft²NaN x NaN
More information
Layouts
- Cocktail n/a
- Banquetn/a
- Theatre50
- Classroom18
- U-shape18
- Boardroomn/a
- Cabaretn/a
,regionOfInterest=(1771.5,1181.0))
Lotus 1 + 2
90 Maximum number of peopleNaN ft²NaN x NaN
More information
Layouts
- Cocktail n/a
- Banquetn/a
- Theatre90
- Classroom60
- U-shape45
- Boardroomn/a
- Cabaretn/a
Discover our brands
- luxury
- premium
- essential
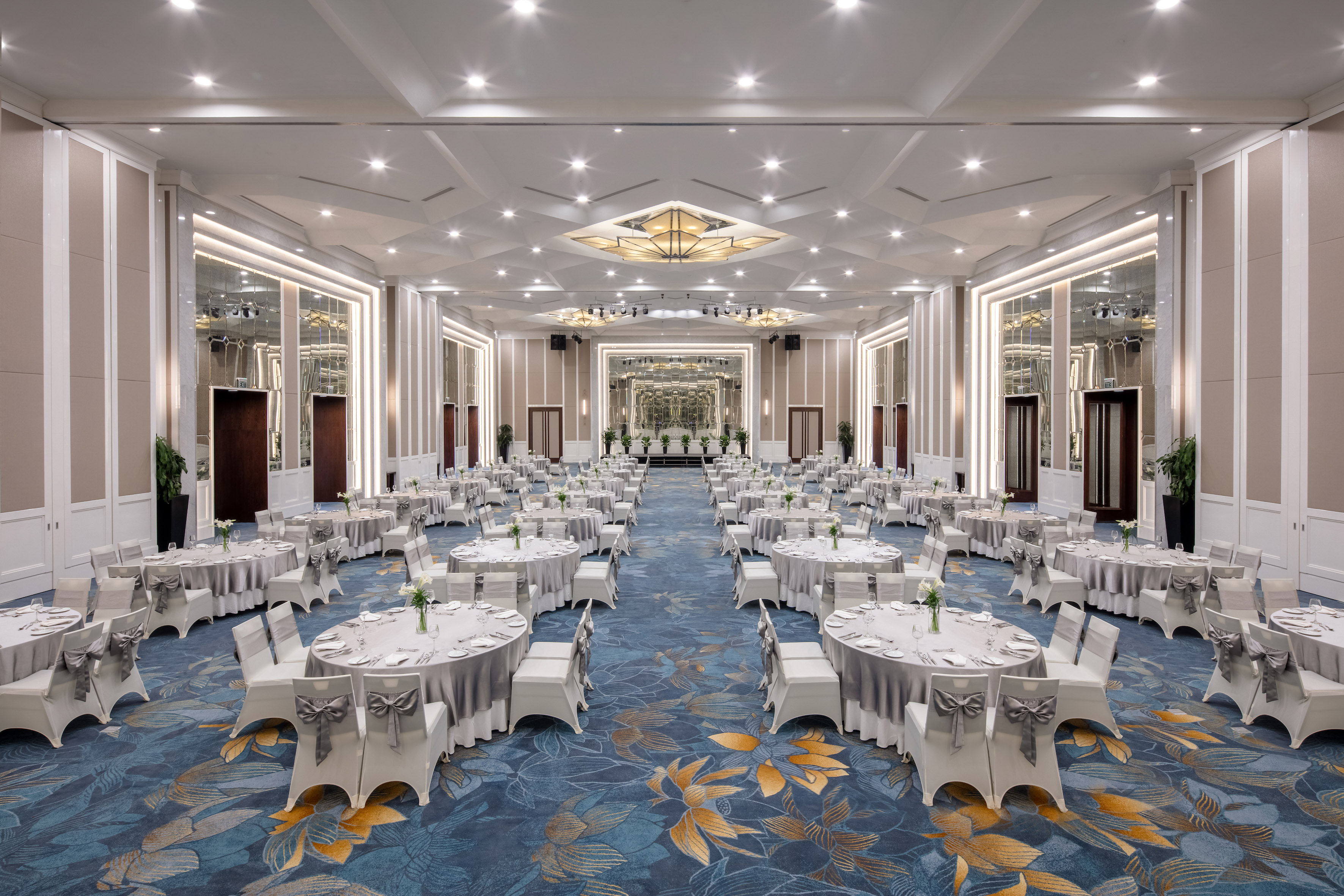,regionOfInterest=(1771.5,1181.0))
,regionOfInterest=(1771.5,1181.0))
,regionOfInterest=(1771.5,1181.0))
,regionOfInterest=(1771.5,1181.0))
,regionOfInterest=(1771.5,1181.0))
,regionOfInterest=(5399.6219706,2423.4640953))
,regionOfInterest=(1598.2745811,1052.70669))
,regionOfInterest=(3330.5,2220.5))
,regionOfInterest=(3402.5,2269.5))
,regionOfInterest=(1243.0,2165.557456))
,regionOfInterest=(4344.0,2896.0))
,regionOfInterest=(3680.0,2456.0))
,regionOfInterest=(1771.5,1179.0))
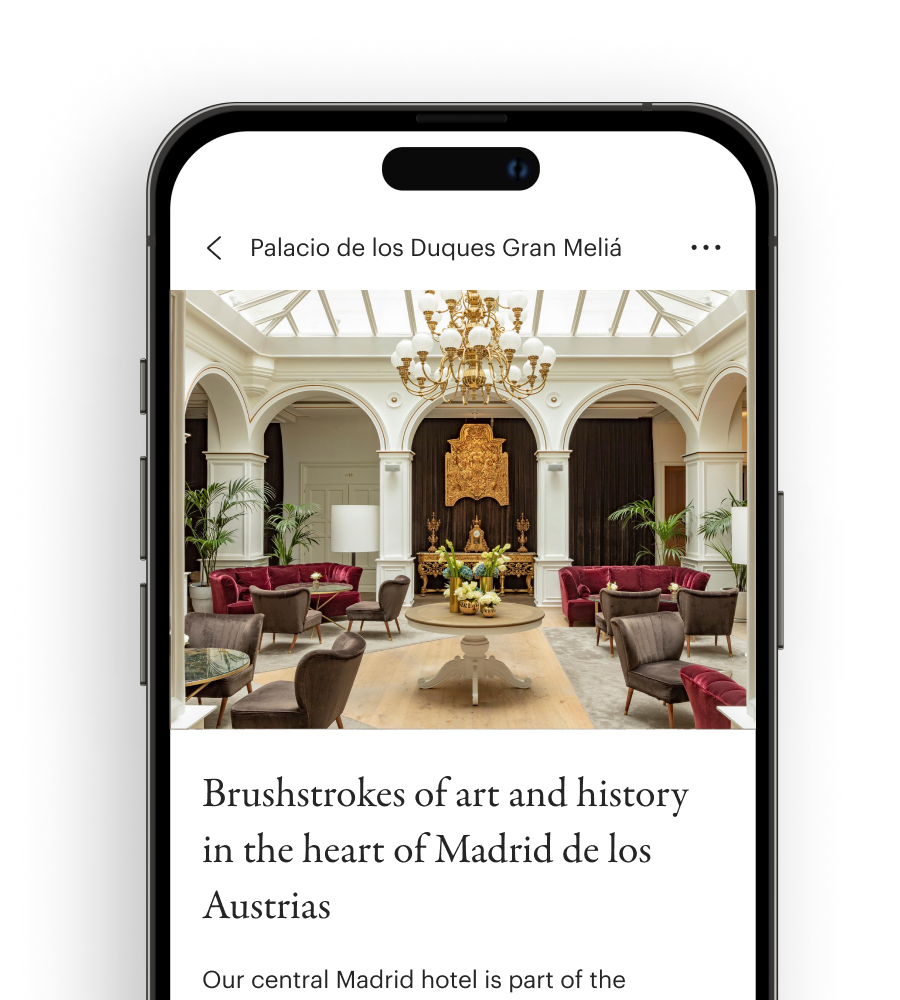,regionOfInterest=(450.0,500.0))