Sign inSign in
Let inspiration run free
A perfect location facing the European Central Bank and with easy access by public transport to anywhere in the city in just a short space of time. Our facilities for up to 160 people offer endless options to host events which are made to measure for you. From a quiet meal in our restaurant to a networking buffet in the lobby. The choice is yours!
Event experts
1 / 3
Our spaces
ft²
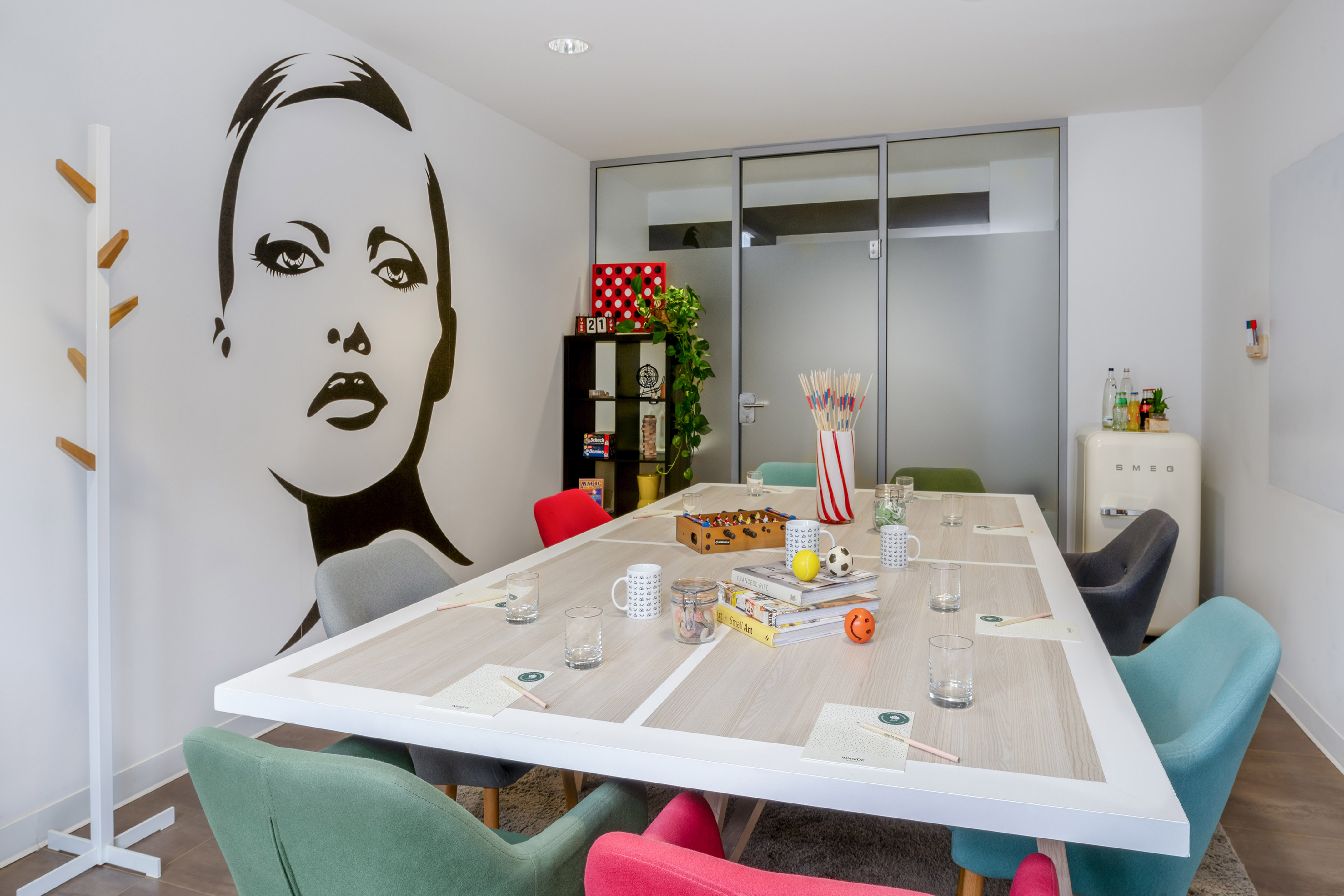,regionOfInterest=(2150.0,1433.5))
Big Ideas Space
25 Maximum number of people570 ft²32.81 x 17.39
More information
Layouts
- Cocktail n/a
- Banquetn/a
- Theatren/a
- Classroomn/a
- U-shapen/a
- Boardroom25
- Cabaretn/a
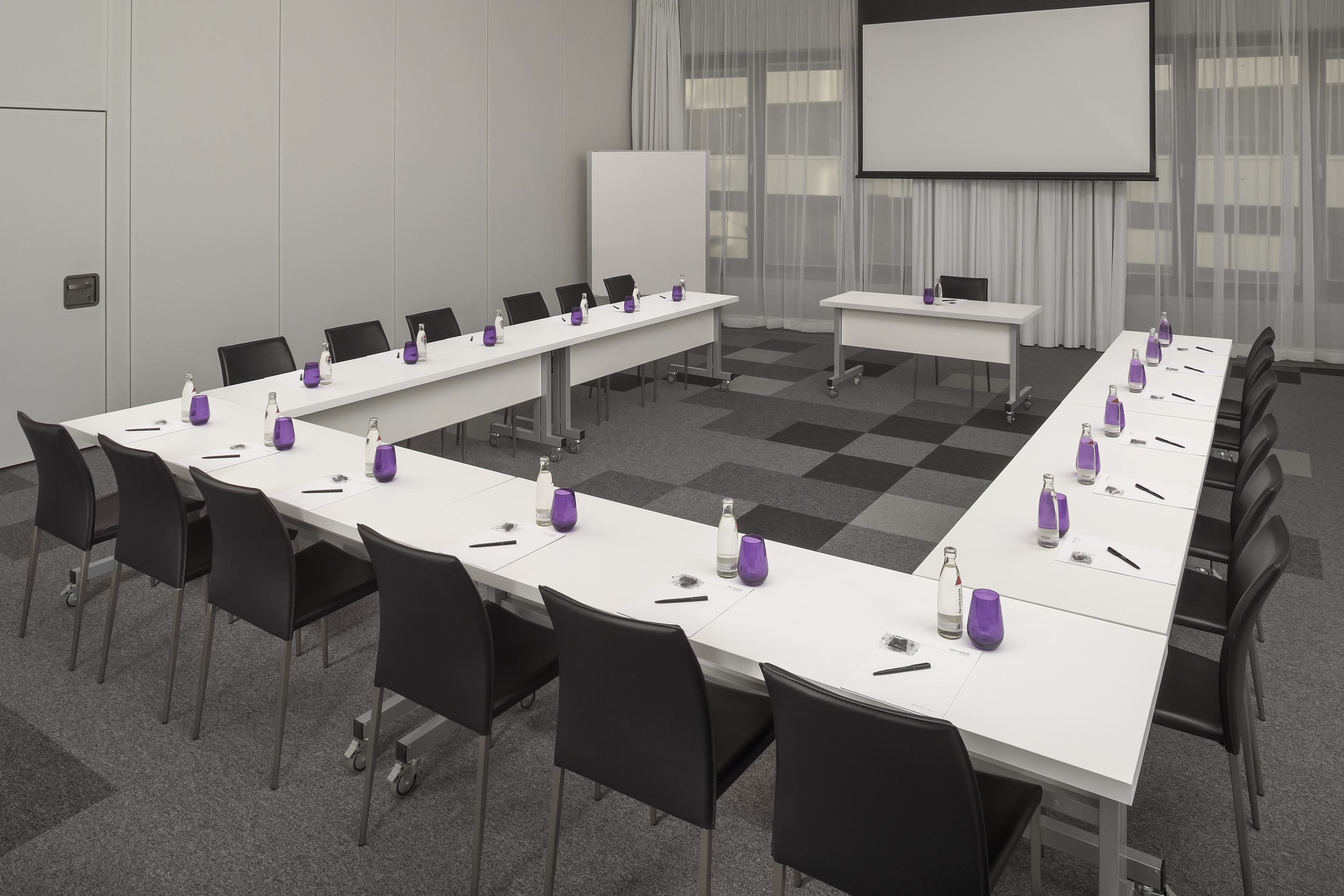,regionOfInterest=(1476.5,984.5))
Eastend II
50 Maximum number of people809 ft²30.84 x 26.25
More information
Layouts
- Cocktail n/a
- Banquet32
- Theatre50
- Classroom30
- U-shape25
- Boardroom24
- Cabaretn/a
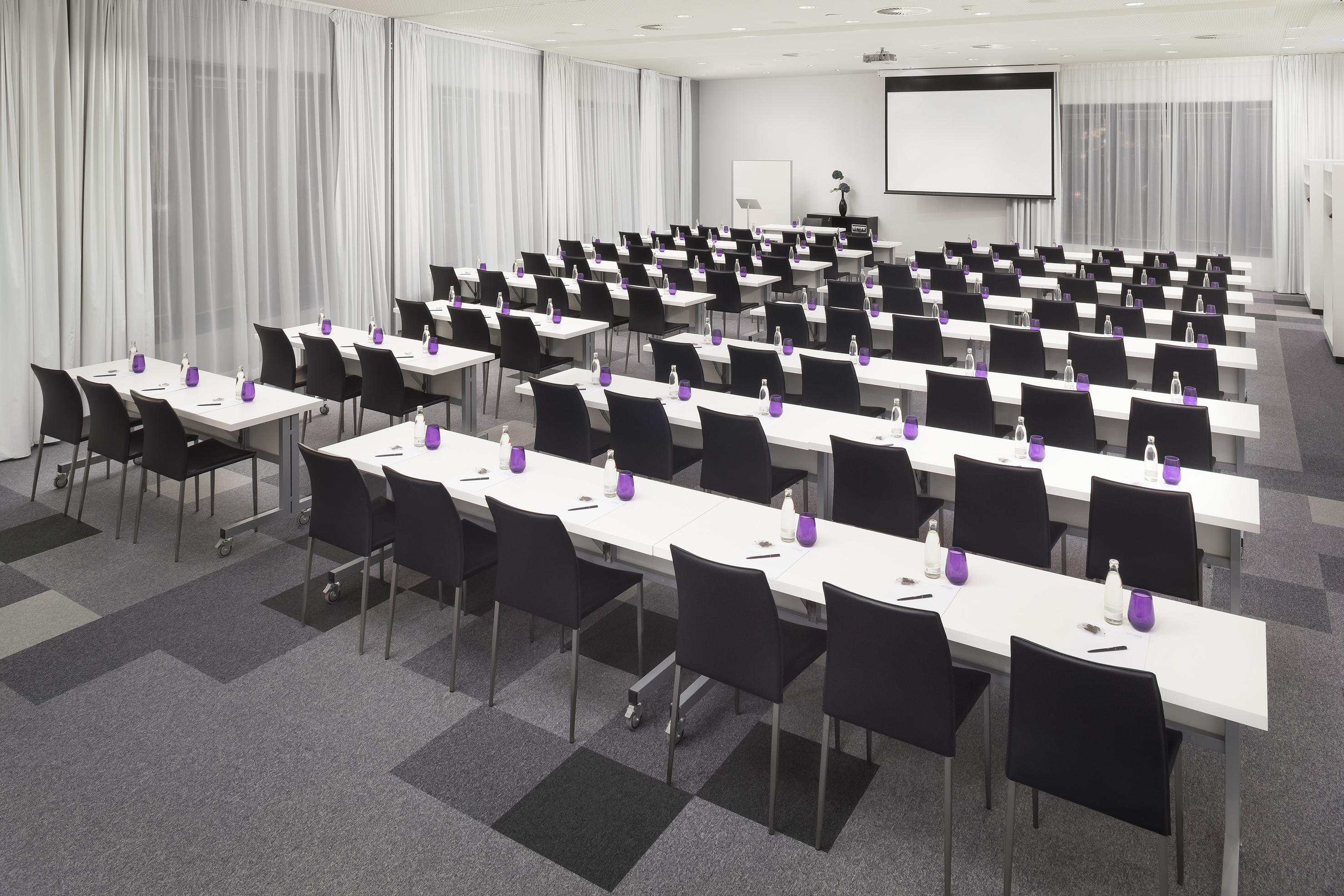,regionOfInterest=(1476.5,984.5))
Eastend II-III
70 Maximum number of people1149 ft²39.37 x 29.2
More information
Layouts
- Cocktail n/a
- Banquet45
- Theatre70
- Classroom50
- U-shape28
- Boardroom30
- Cabaretn/a
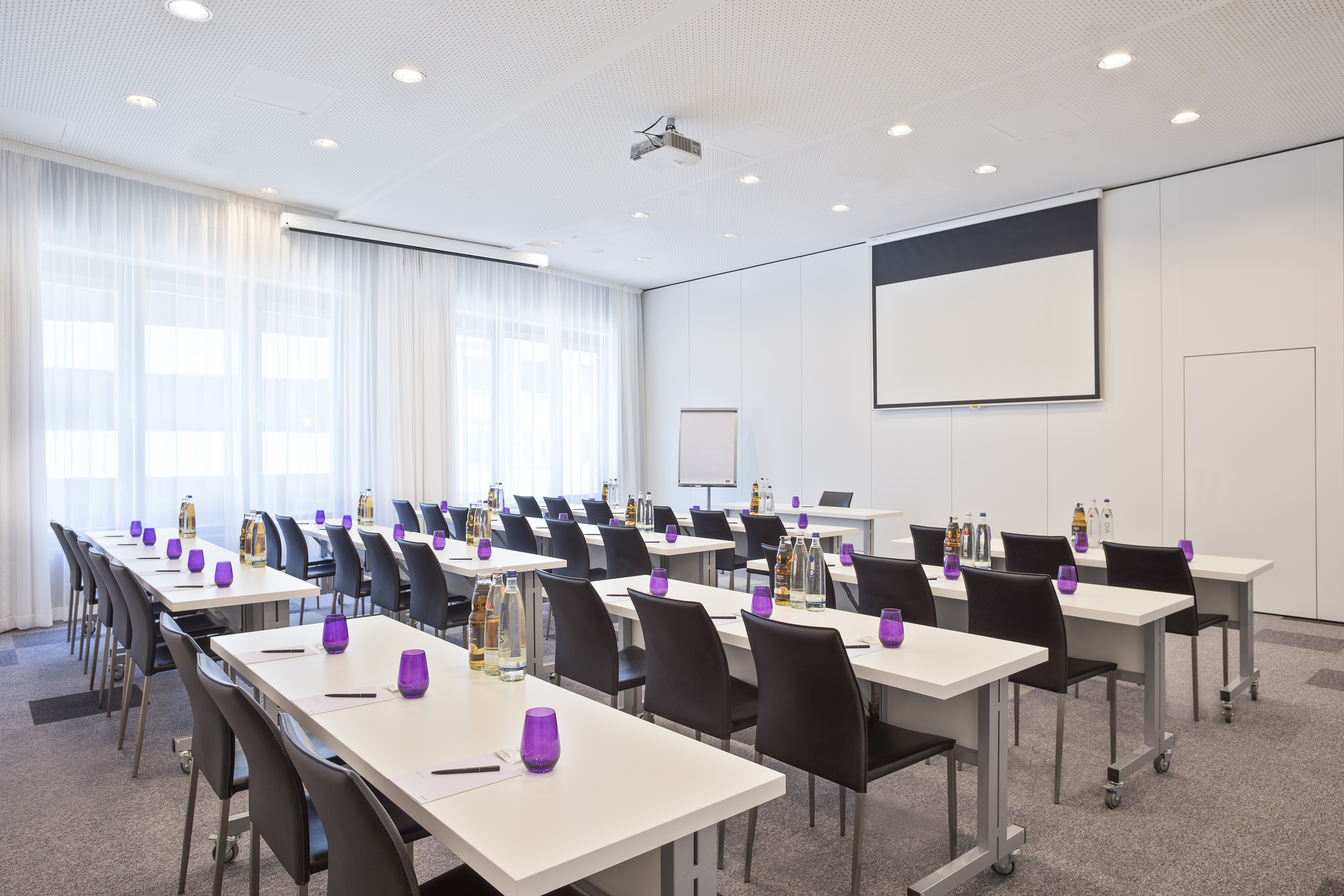,regionOfInterest=(1476.5,984.5))
Eastend III
20 Maximum number of people344 ft²26.25 x 13.12
More information
Layouts
- Cocktail n/a
- Banquet16
- Theatre20
- Classroom12
- U-shape12
- Boardroom10
- Cabaretn/a
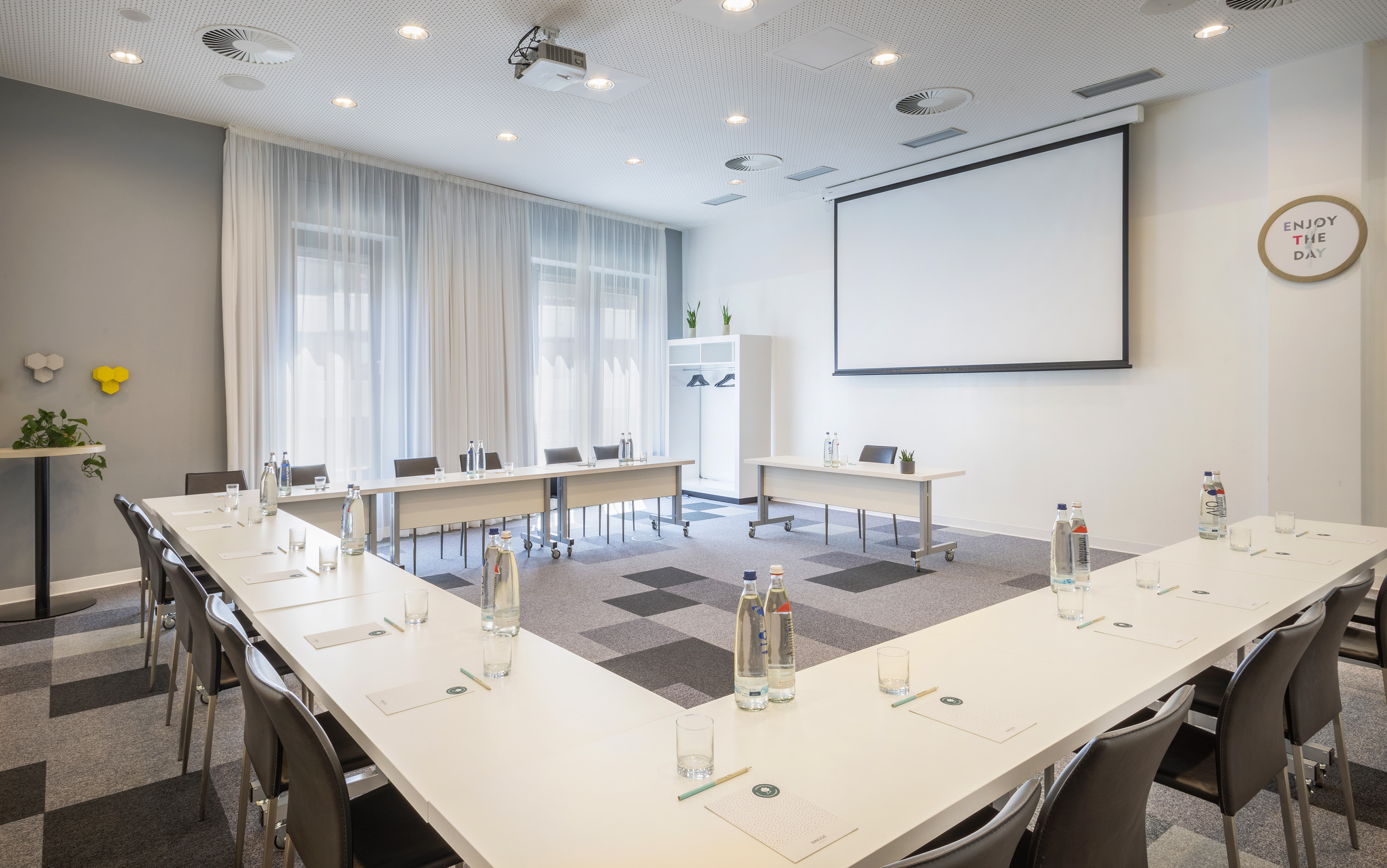,regionOfInterest=(1771.5,1109.0))
Eastend I
100 Maximum number of people1259 ft²38.39 x 32.81
More information
Layouts
- Cocktail n/a
- Banquet40
- Theatre100
- Classroom52
- U-shape30
- Boardroom32
- Cabaretn/a
,regionOfInterest=(1476.5,984.5))
Eastend I-II
150 Maximum number of people2073 ft²59.06 x 35.11
More information
Layouts
- Cocktail n/a
- Banquet50
- Theatre150
- Classroom80
- U-shape45
- Boardroom45
- Cabaretn/a
,regionOfInterest=(1771.5,1109.0))
Eastend I-III
160 Maximum number of people2392 ft²72.18 x 33.14
More information
Layouts
- Cocktail n/a
- Banquet70
- Theatre160
- Classroom100
- U-shape40
- Boardroom44
- Cabaretn/a
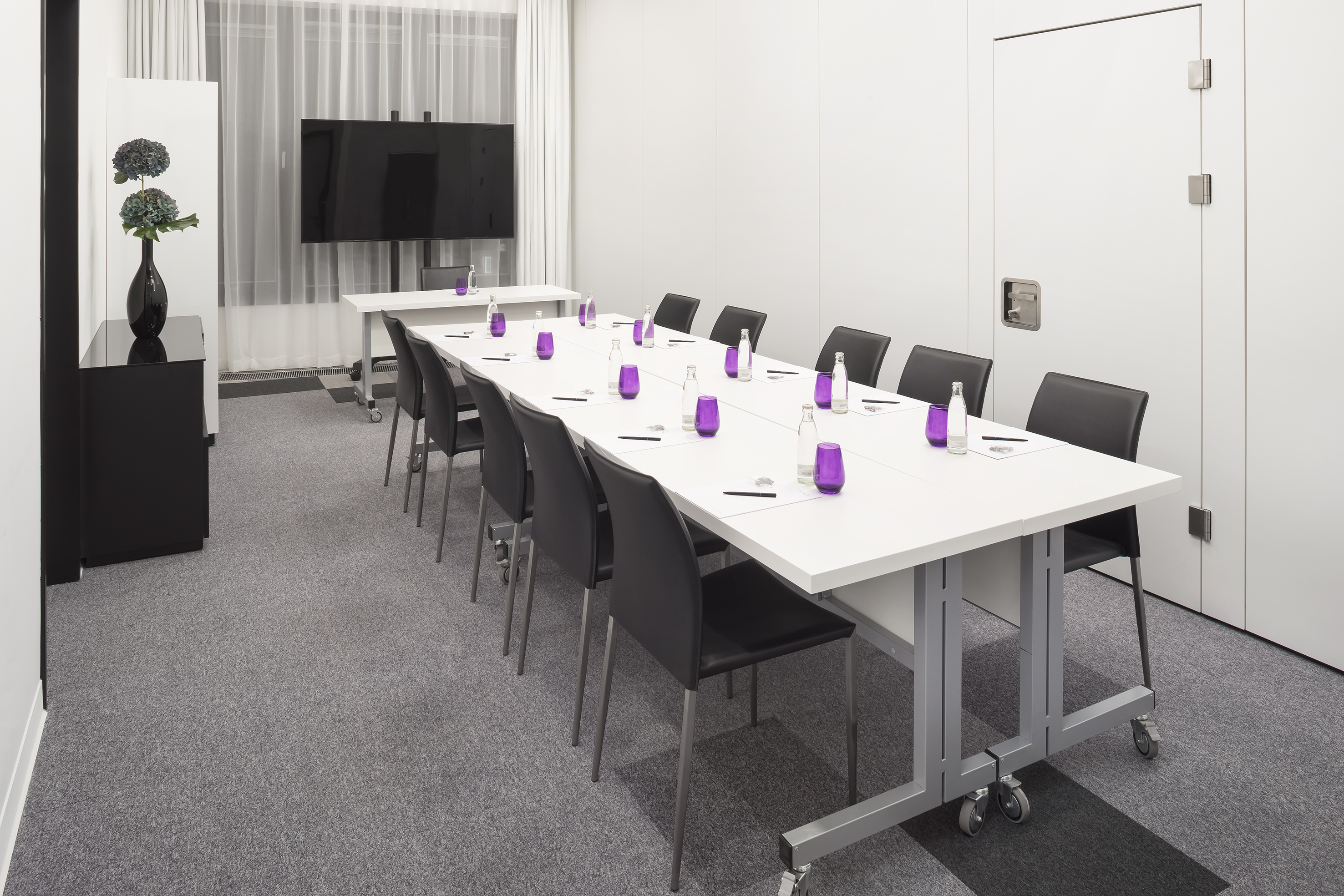,regionOfInterest=(1476.5,984.5))
Westend II
20 Maximum number of people313 ft²30.84 x 10.17
More information
Layouts
- Cocktail n/a
- Banquet18
- Theatre20
- Classroom12
- U-shape10
- Boardroom10
- Cabaretn/a
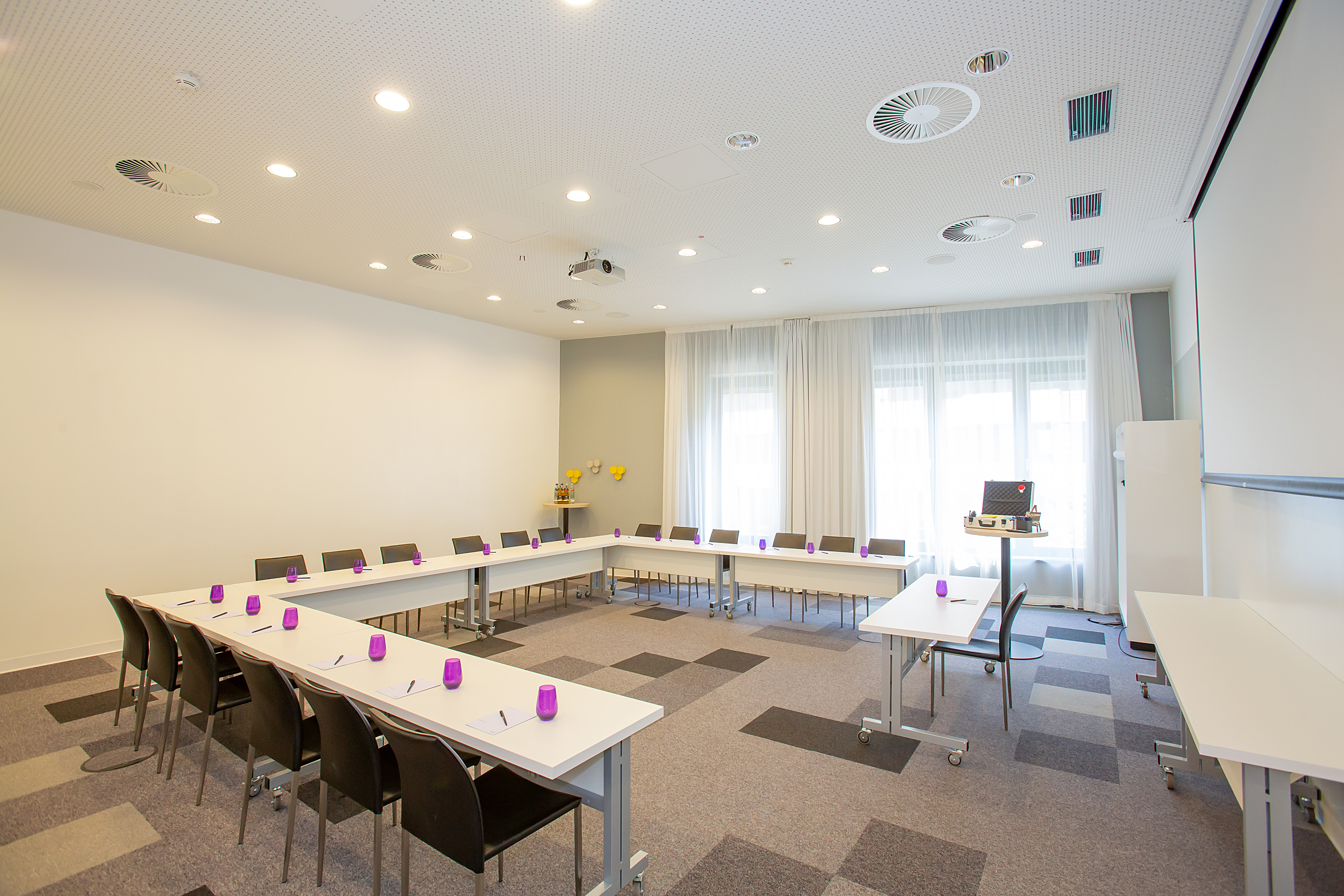,regionOfInterest=(1771.5,1181.0))
Westend I
60 Maximum number of people732 ft²27.89 x 26.25
More information
Layouts
- Cocktail n/a
- Banquet30
- Theatre60
- Classroom36
- U-shape20
- Boardroom18
- Cabaretn/a
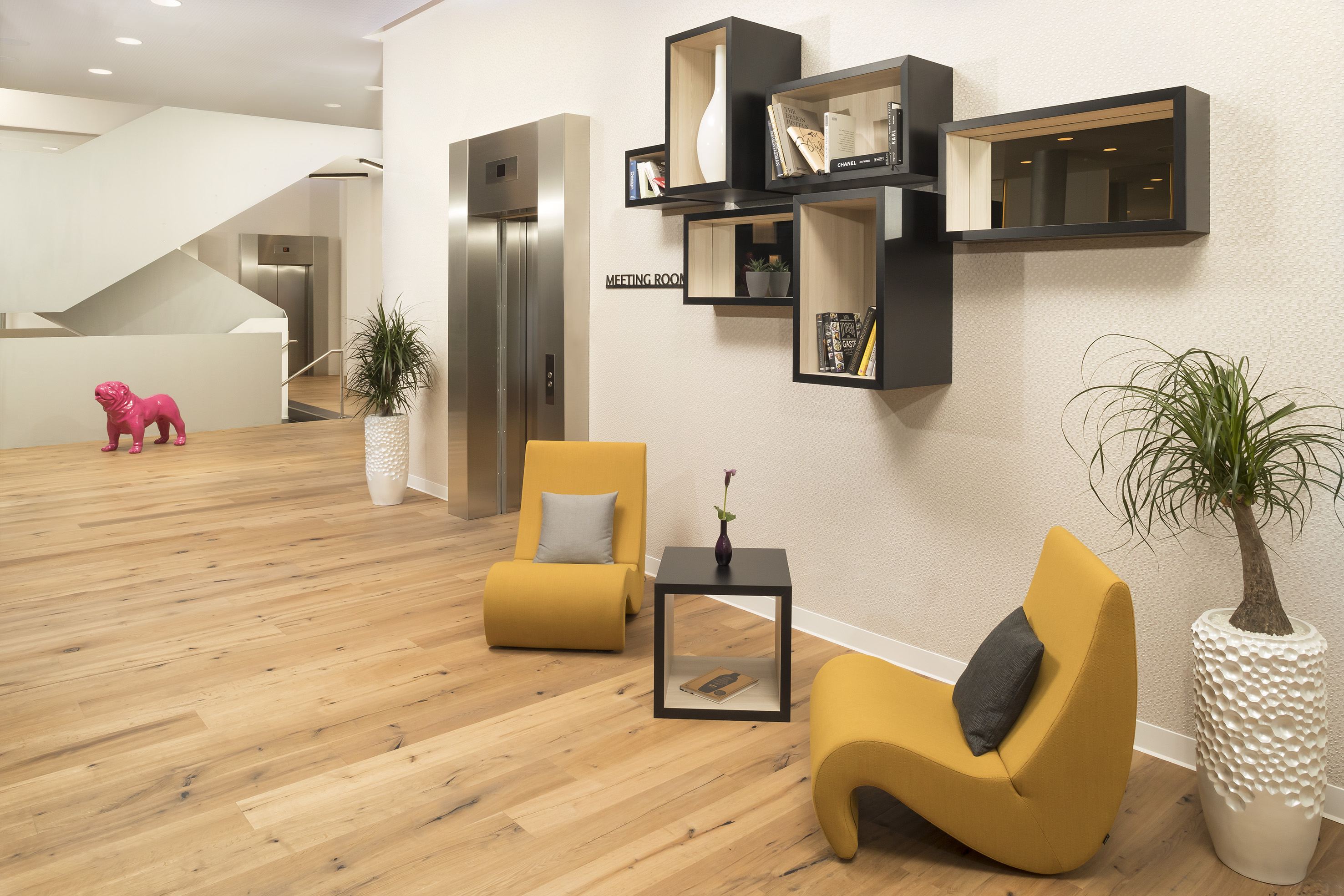,regionOfInterest=(1476.5,984.5))
INN-Space
10 Maximum number of people265 ft²21.33 x 12.47
More information
Layouts
- Cocktail n/a
- Banquetn/a
- Theatren/a
- Classroomn/a
- U-shapen/a
- Boardroom10
- Cabaretn/a
See layouts
Find the perfect space for your events
Discover our brands
- luxury
- premium
- essential
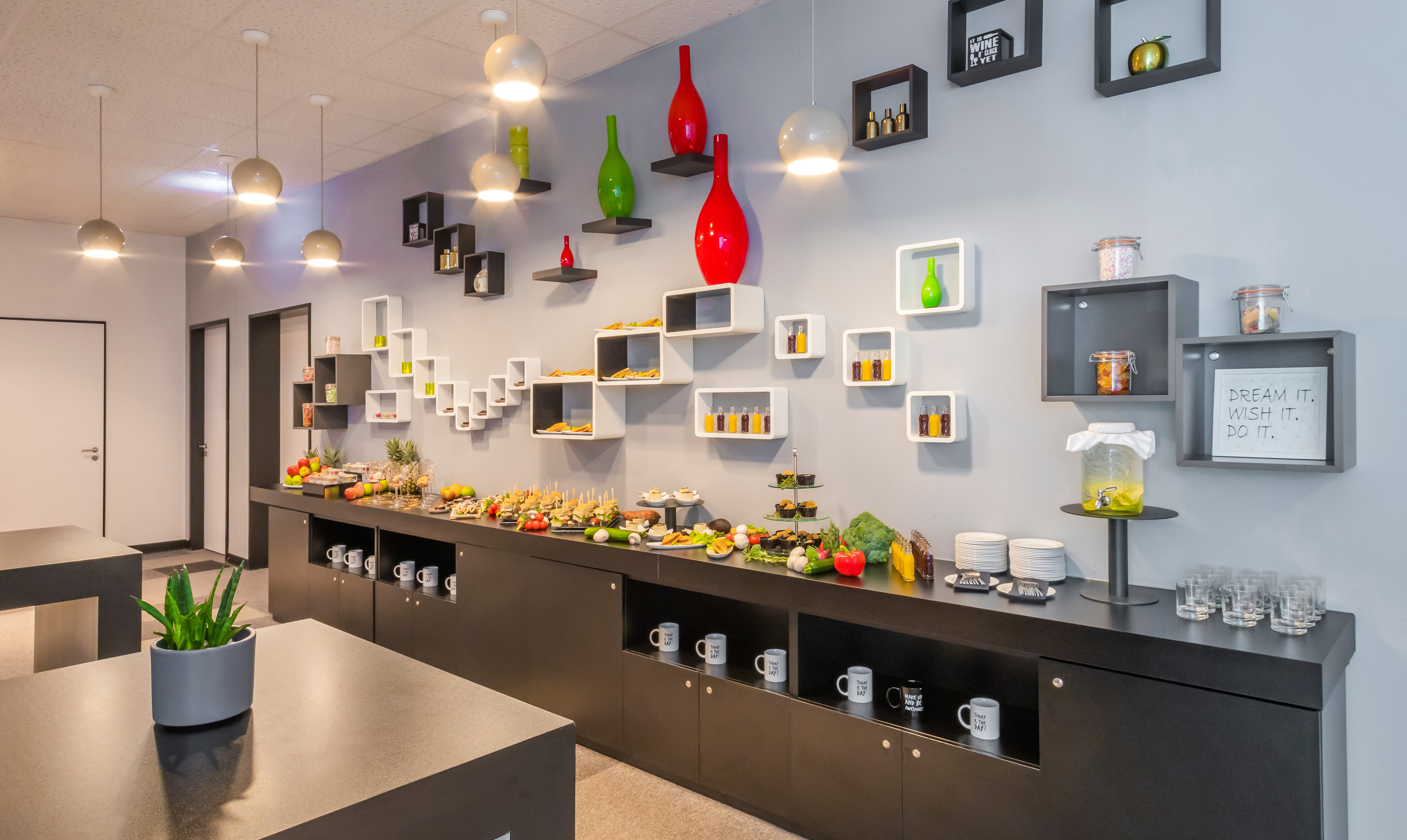,regionOfInterest=(1771.5,1057.5))
,regionOfInterest=(1771.5,1181.0))
,regionOfInterest=(1771.5,1135.5))
,regionOfInterest=(5399.6219706,2423.4640953))
,regionOfInterest=(1598.2745811,1052.70669))
,regionOfInterest=(3330.5,2220.5))
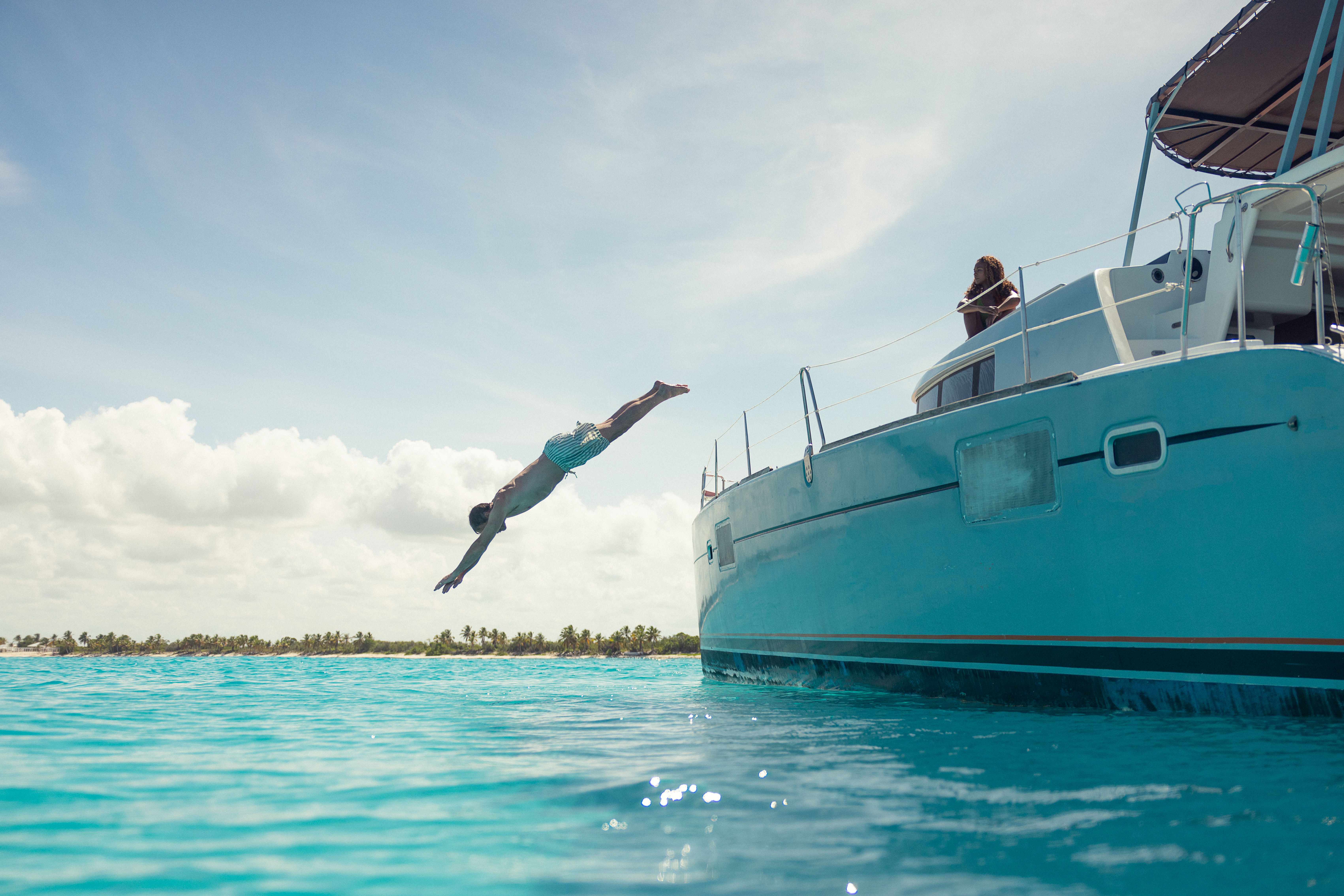,regionOfInterest=(3402.5,2269.5))
,regionOfInterest=(1243.0,2165.557456))
,regionOfInterest=(4344.0,2896.0))
,regionOfInterest=(3680.0,2456.0))
,regionOfInterest=(1771.5,1179.0))
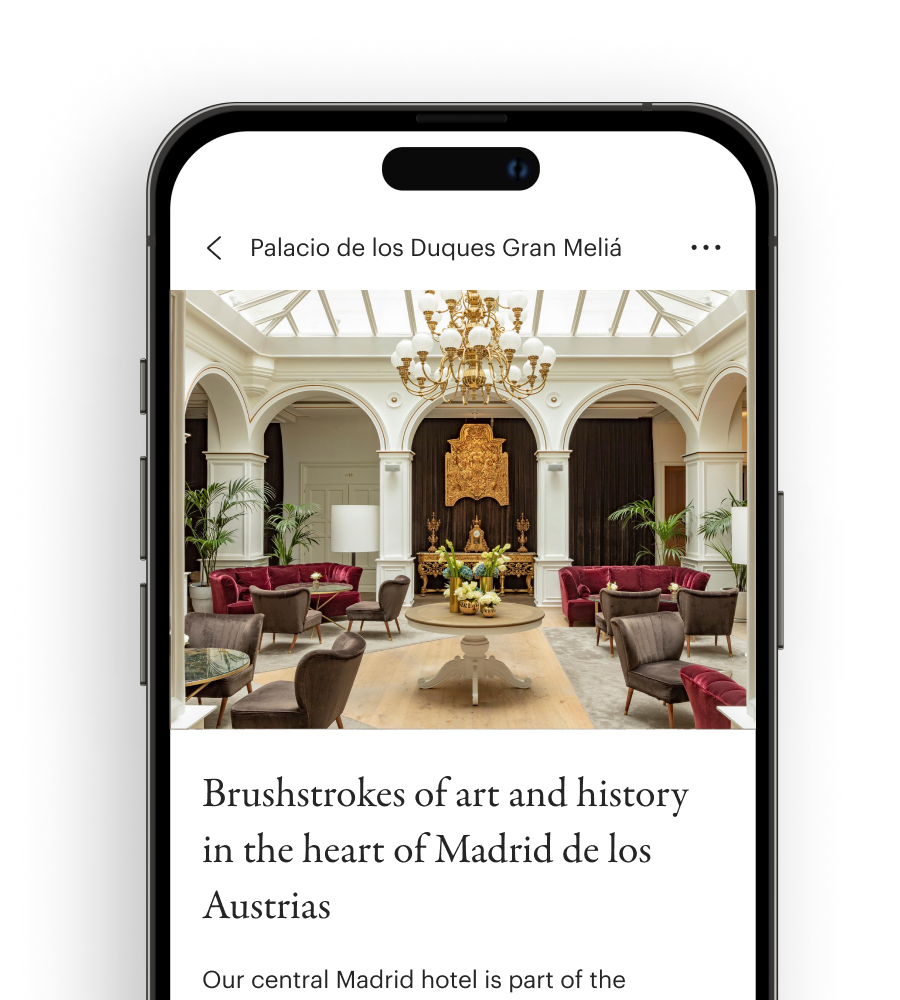,regionOfInterest=(450.0,500.0))