Sign inSign in
Libera l'ispirazione
Una posizione perfetta di fronte alla Banca Centrale europea e con facile accesso con i mezzi pubblici a qualsiasi parte della città in un breve lasso di tempo. Le nostre strutture per un massimo di 160 persone offrono infinite possibilità di ospitare eventi su misura per te. Da un pasto tranquillo nel nostro ristorante a un buffet di networking nella hall. A voi la scelta!
Event experts
1 / 3
Our spaces
m²
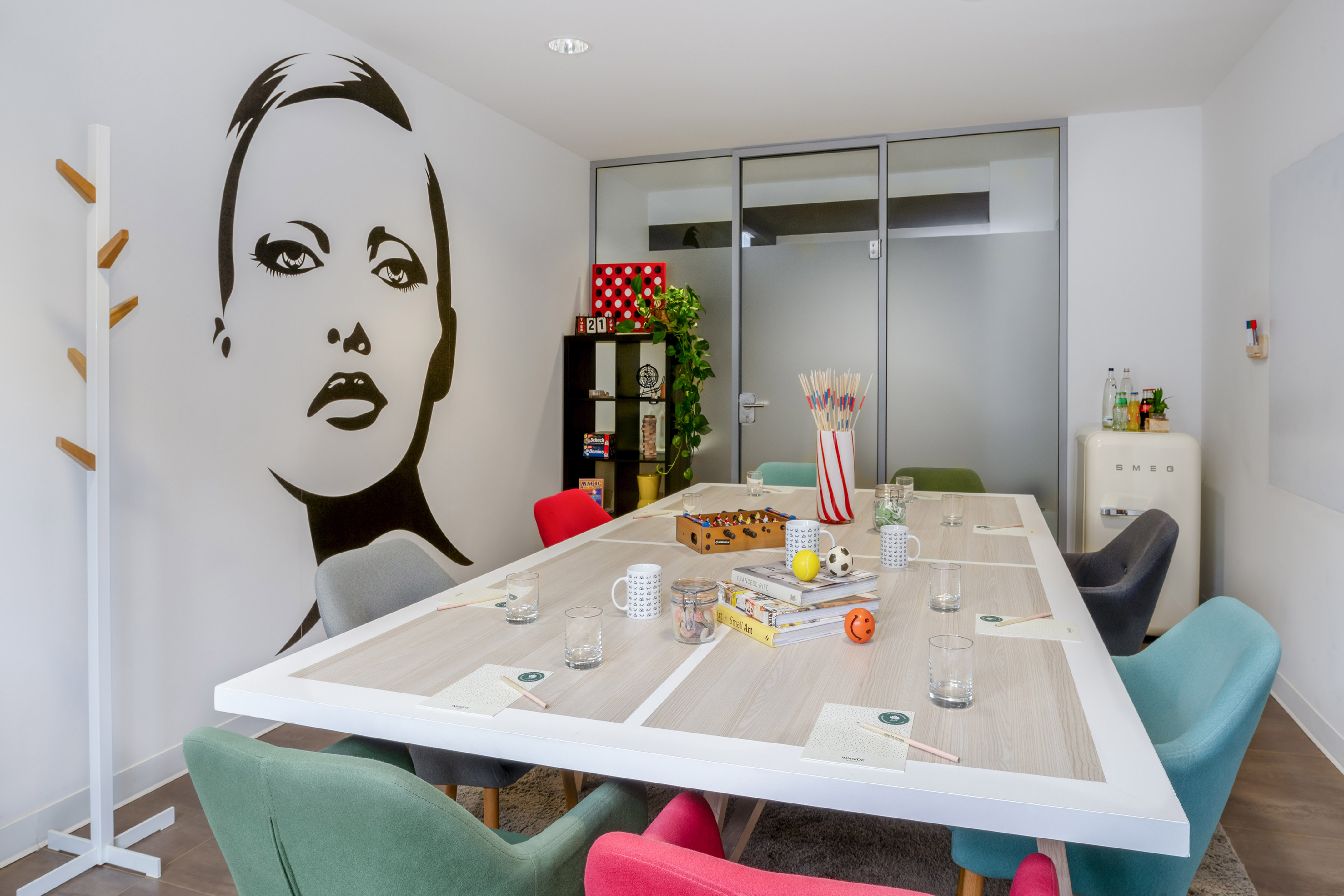,regionOfInterest=(2150.0,1433.5))
Big Ideas Space
25 Maximum number of people53 m²10 x 5.3
More information
Layouts
- Cocktail n/a
- Banquetn/a
- Theatren/a
- Classroomn/a
- U-shapen/a
- Boardroom25
- Cabaretn/a
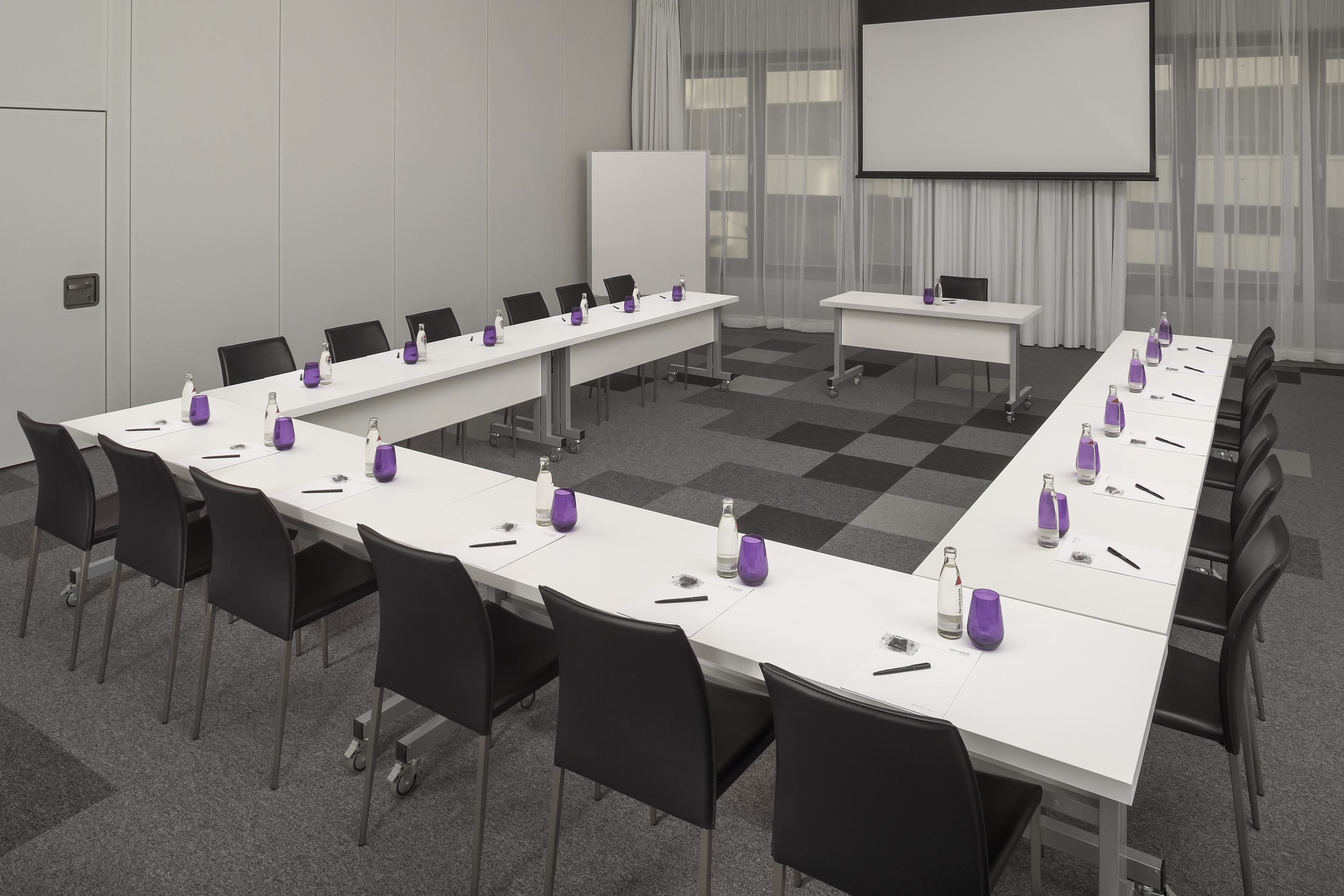,regionOfInterest=(1476.5,984.5))
Eastend II
50 Maximum number of people75 m²9.4 x 8
More information
Layouts
- Cocktail n/a
- Banquet32
- Theatre50
- Classroom30
- U-shape25
- Boardroom24
- Cabaretn/a
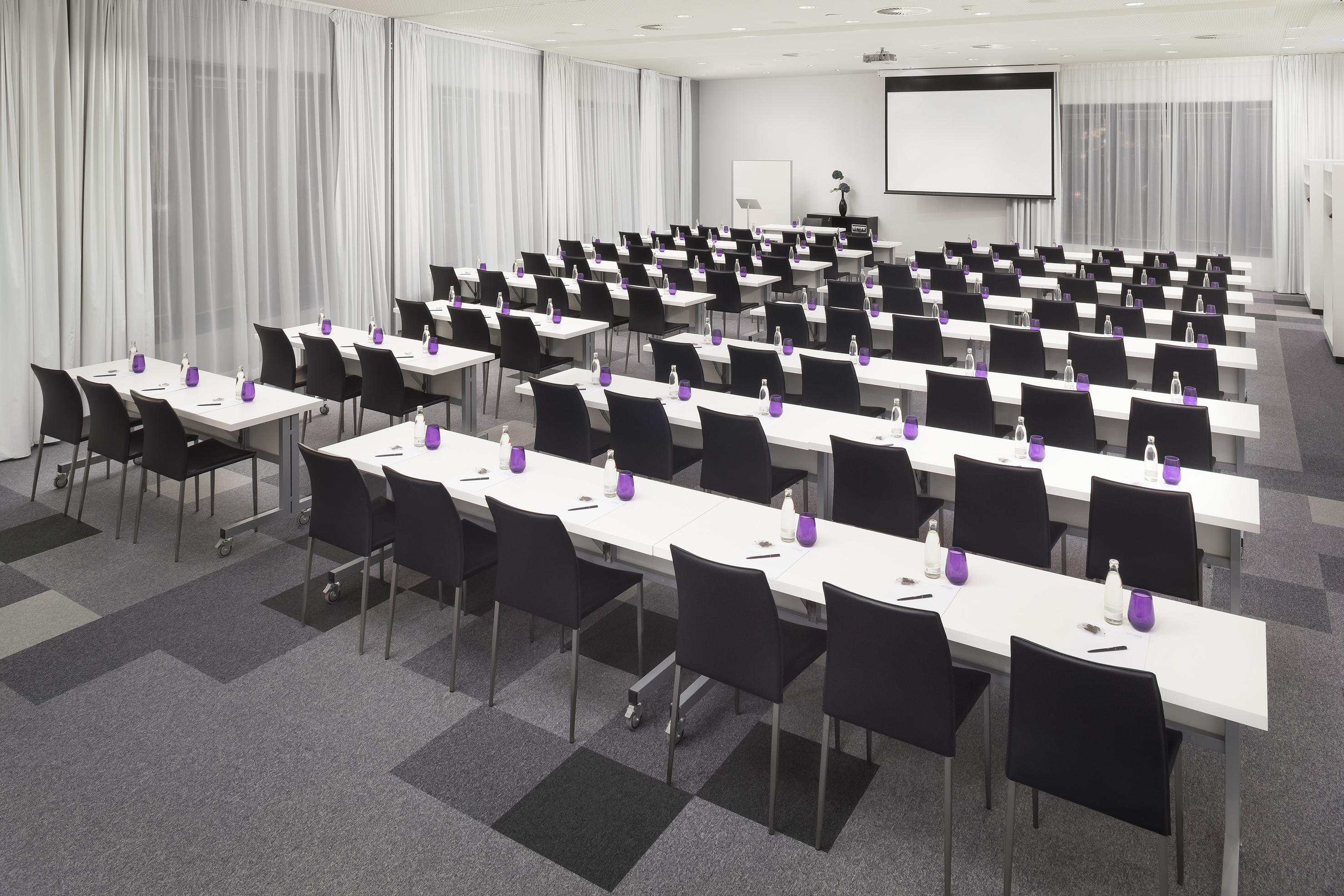,regionOfInterest=(1476.5,984.5))
Eastend II-III
70 Maximum number of people106 m²12 x 8.9
More information
Layouts
- Cocktail n/a
- Banquet45
- Theatre70
- Classroom50
- U-shape28
- Boardroom30
- Cabaretn/a
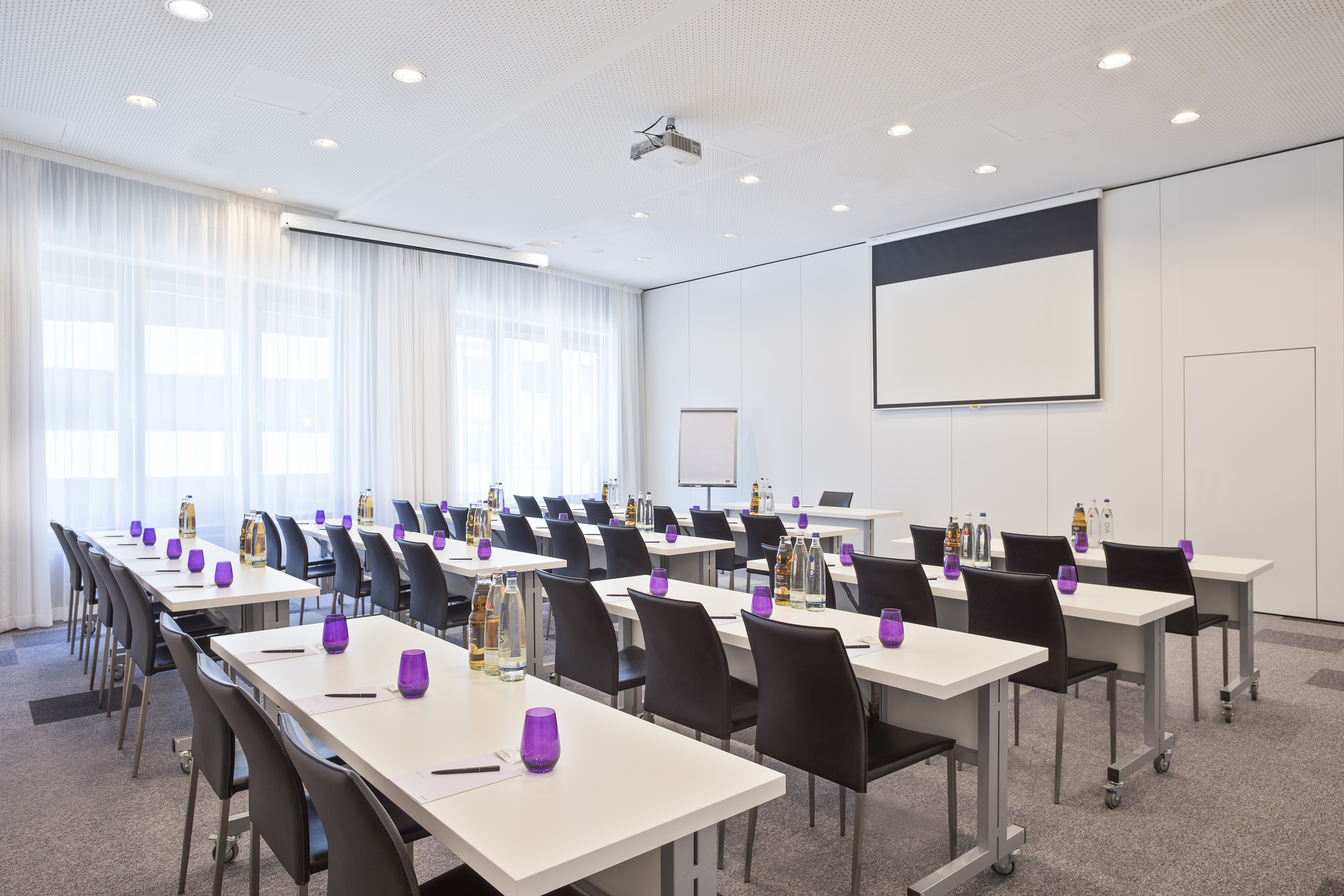,regionOfInterest=(1476.5,984.5))
Eastend III
20 Maximum number of people32 m²8 x 4
More information
Layouts
- Cocktail n/a
- Banquet16
- Theatre20
- Classroom12
- U-shape12
- Boardroom10
- Cabaretn/a
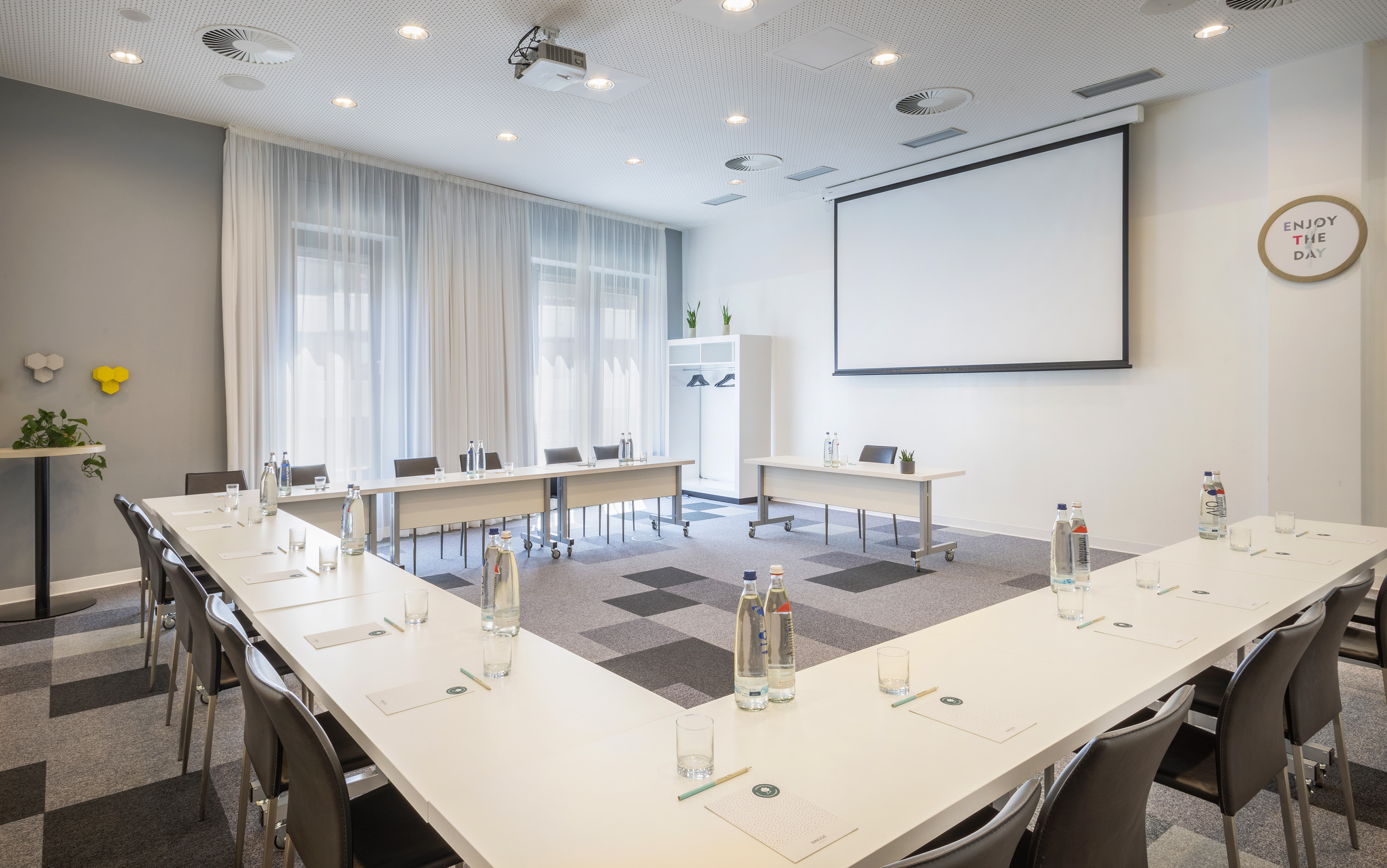,regionOfInterest=(1771.5,1109.0))
Eastend I
100 Maximum number of people117 m²11.7 x 10
More information
Layouts
- Cocktail n/a
- Banquet40
- Theatre100
- Classroom52
- U-shape30
- Boardroom32
- Cabaretn/a
,regionOfInterest=(1476.5,984.5))
Eastend I-II
150 Maximum number of people192 m²18 x 10.7
More information
Layouts
- Cocktail n/a
- Banquet50
- Theatre150
- Classroom80
- U-shape45
- Boardroom45
- Cabaretn/a
,regionOfInterest=(1771.5,1109.0))
Eastend I-III
160 Maximum number of people222 m²22 x 10.1
More information
Layouts
- Cocktail n/a
- Banquet70
- Theatre160
- Classroom100
- U-shape40
- Boardroom44
- Cabaretn/a
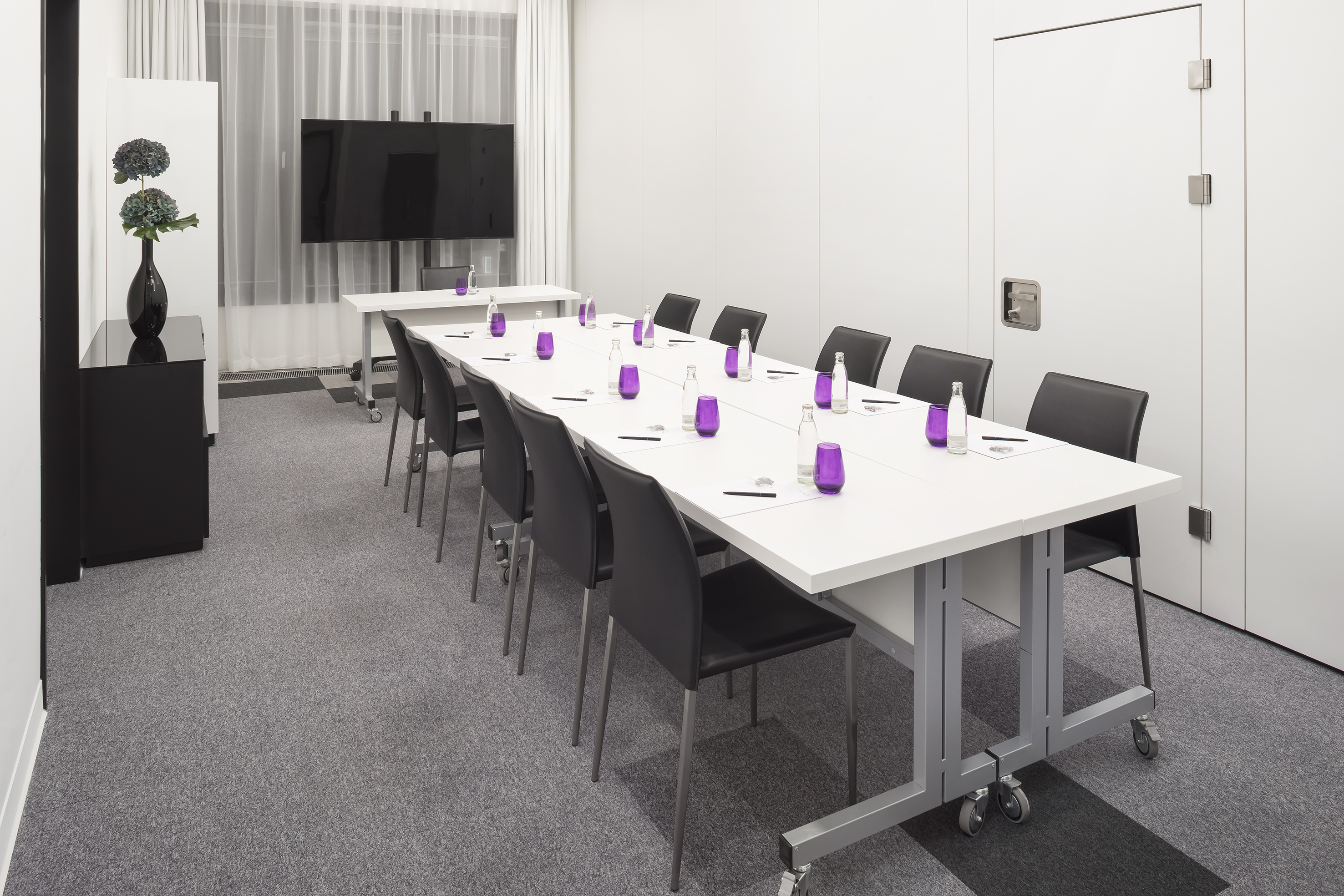,regionOfInterest=(1476.5,984.5))
Westend II
20 Maximum number of people29 m²9.4 x 3.1
More information
Layouts
- Cocktail n/a
- Banquet18
- Theatre20
- Classroom12
- U-shape10
- Boardroom10
- Cabaretn/a
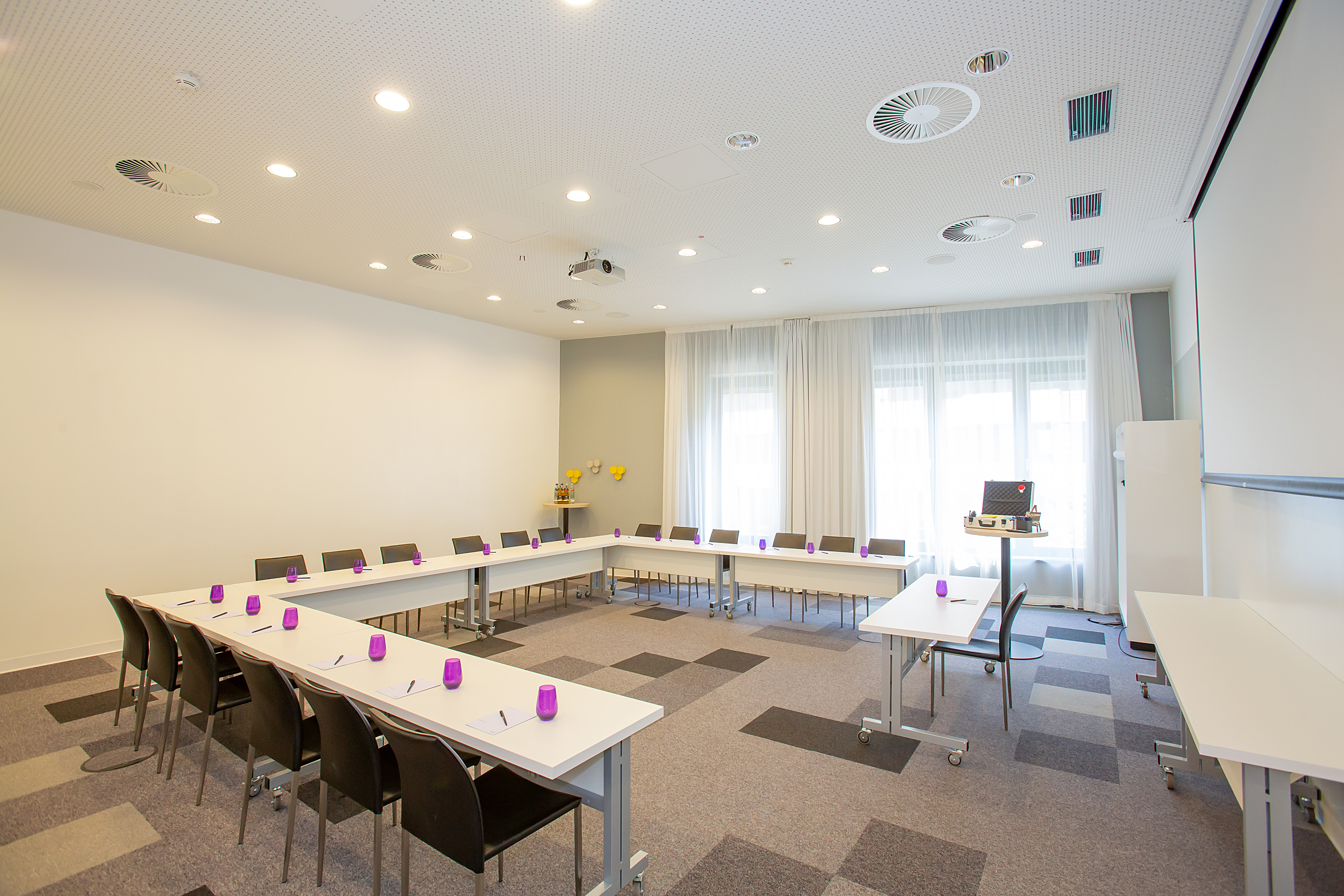,regionOfInterest=(1771.5,1181.0))
Westend I
60 Maximum number of people68 m²8.5 x 8
More information
Layouts
- Cocktail n/a
- Banquet30
- Theatre60
- Classroom36
- U-shape20
- Boardroom18
- Cabaretn/a
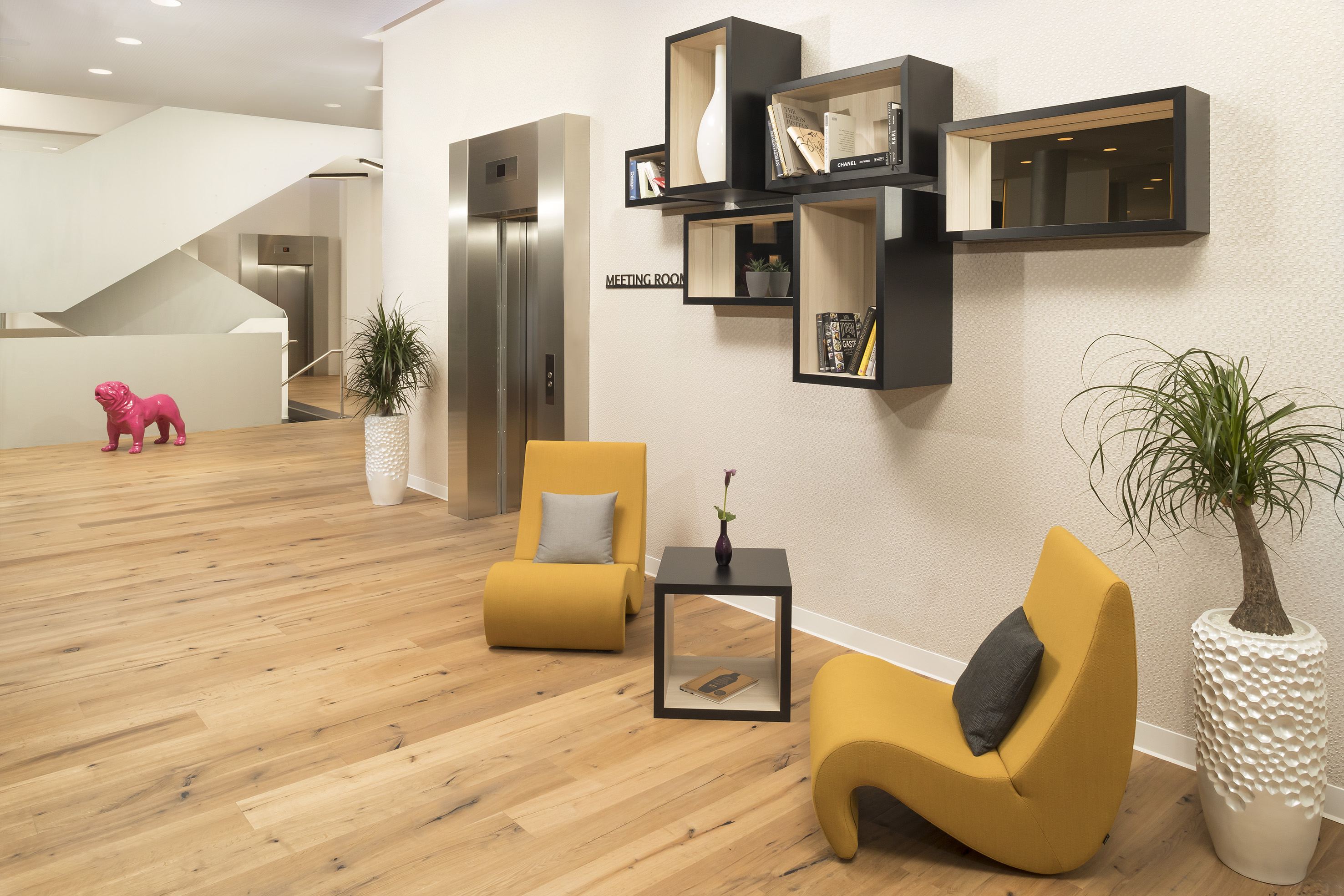,regionOfInterest=(1476.5,984.5))
INN-Space
10 Maximum number of people24 m²6.5 x 3.8
More information
Layouts
- Cocktail n/a
- Banquetn/a
- Theatren/a
- Classroomn/a
- U-shapen/a
- Boardroom10
- Cabaretn/a
See layouts
Find the perfect space for your events
Discover our brands
- luxury
- premium
- essential
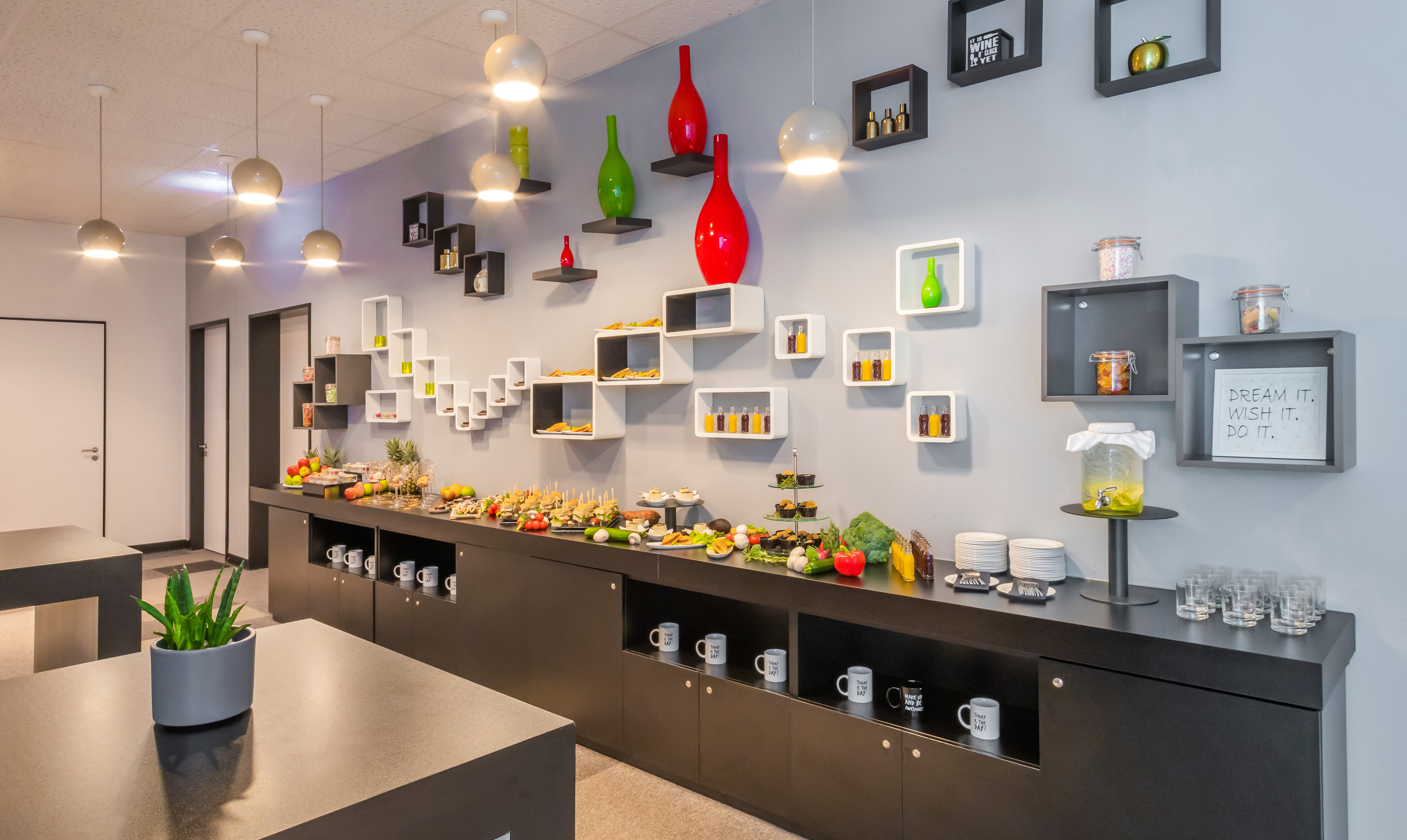,regionOfInterest=(1771.5,1057.5))
,regionOfInterest=(1771.5,1181.0))
,regionOfInterest=(1771.5,1135.5))
,regionOfInterest=(5399.6219706,2423.4640953))
,regionOfInterest=(1598.2745811,1052.70669))
,regionOfInterest=(3330.5,2220.5))
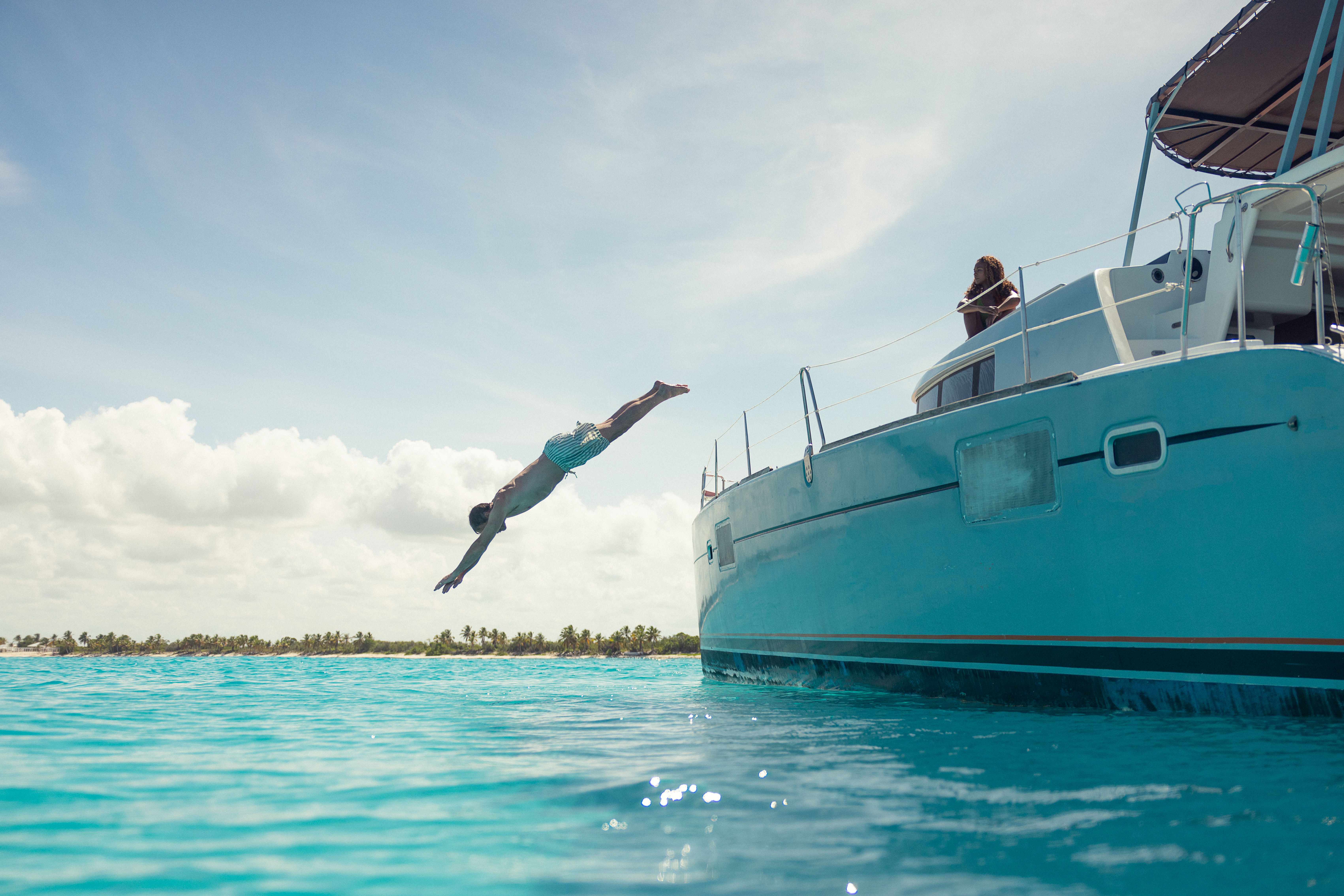,regionOfInterest=(3402.5,2269.5))
,regionOfInterest=(1243.0,2165.557456))
,regionOfInterest=(4344.0,2896.0))
,regionOfInterest=(3680.0,2456.0))
,regionOfInterest=(1771.5,1179.0))
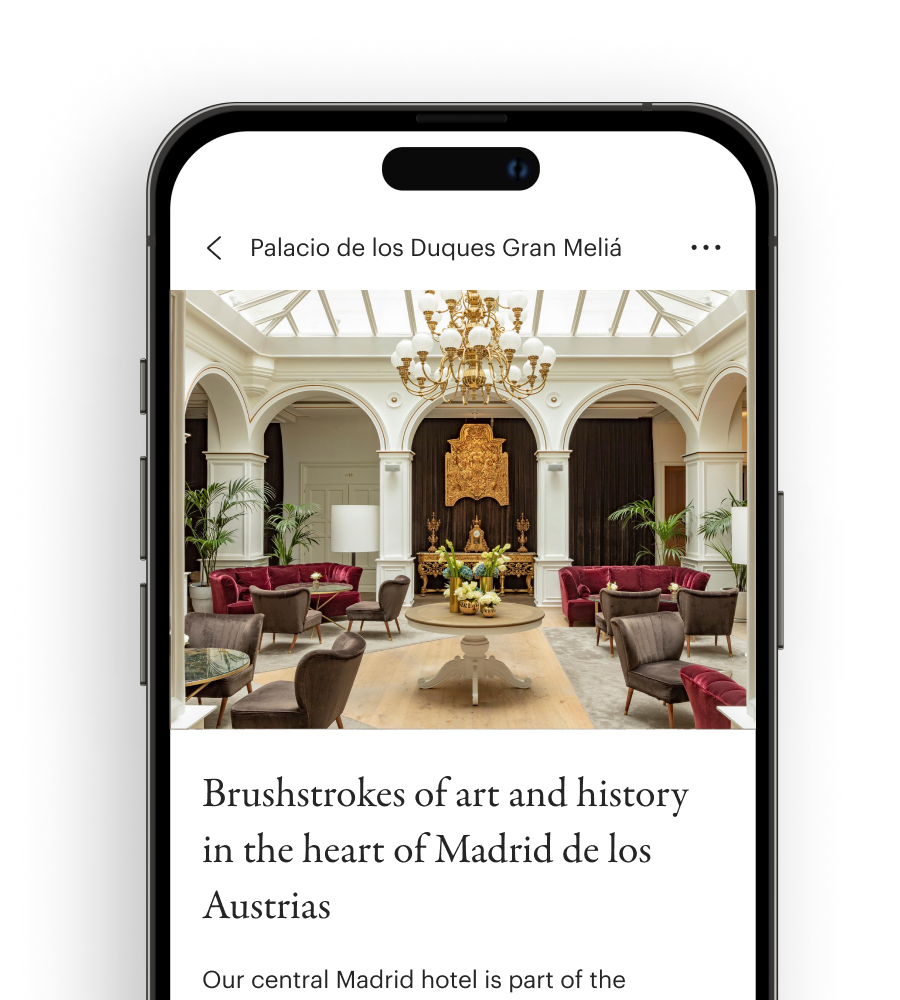,regionOfInterest=(450.0,500.0))