Sign inSign in
Mỗi lễ kỷ niệm là duy nhất
Đội ngũ chuyên gia của chúng tôi sẽ giúp bạn tạo ra một sự kiện hoàn toàn phù hợp với nhu cầu của bạn. Cho dù đó là một cuộc họp kinh doanh, một buổi dạ tiệc hay một trải nghiệm độc đáo và sáng tạo, chúng tôi có một số không gian trong nhà và ngoài trời với thiết bị nghe nhìn hiện đại và trung tâm dịch vụ doanh nhân được trang bị đầy đủ. Chúng tôi cũng cung cấp thực đơn hoàn toàn có thể tùy chỉnh và dịch vụ ăn uống cho từng dịp.
Event experts
1 / 3
Our spaces
m²
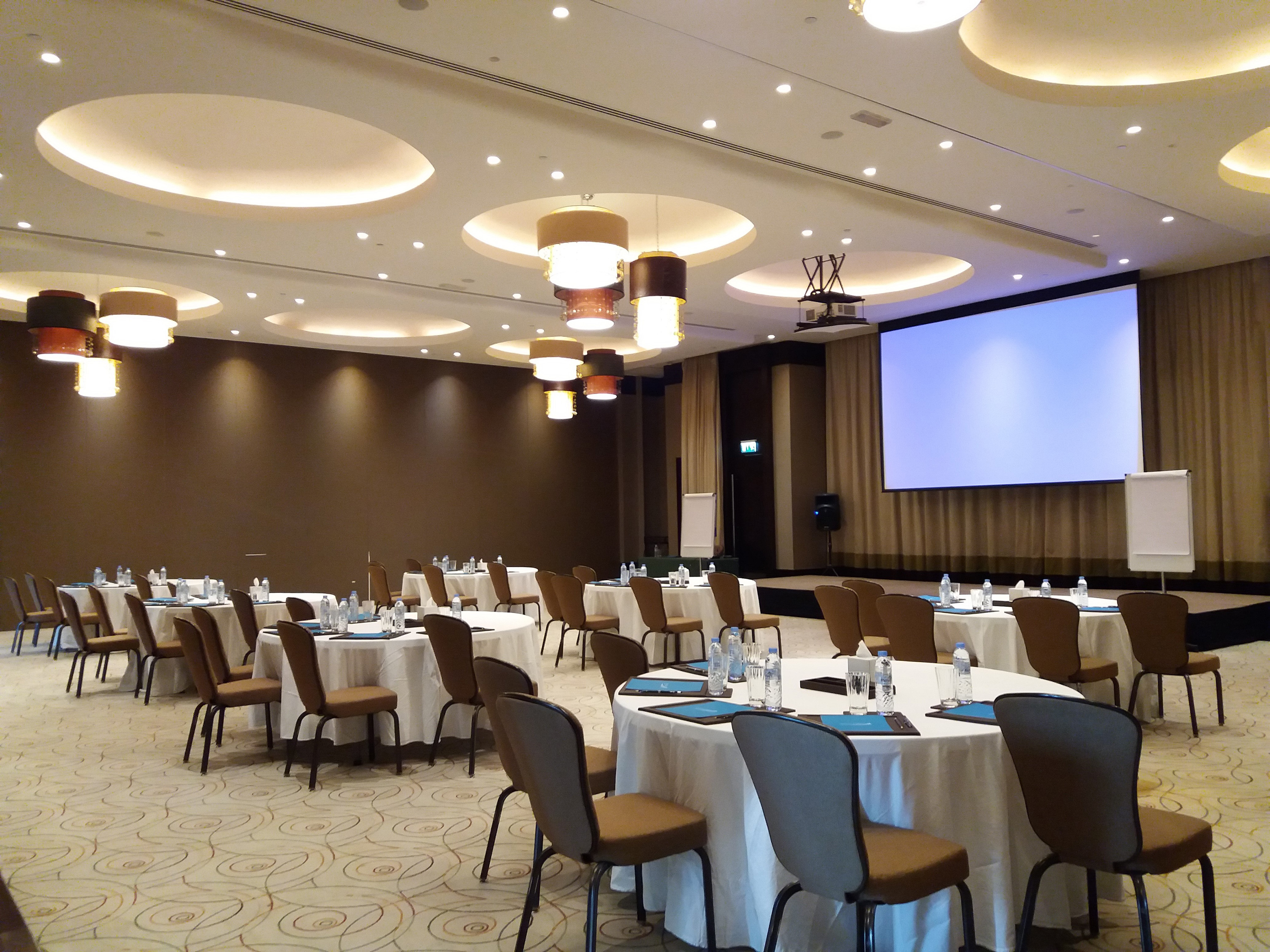,regionOfInterest=(1771.5,1328.5))
Chukka
300 Maximum number of people243 m²13.5 x 18
More information
Layouts
- Cocktail 300
- Banquet80
- Theatre140
- Classroom60
- U-shape55
- Boardroom55
- Cabaret55
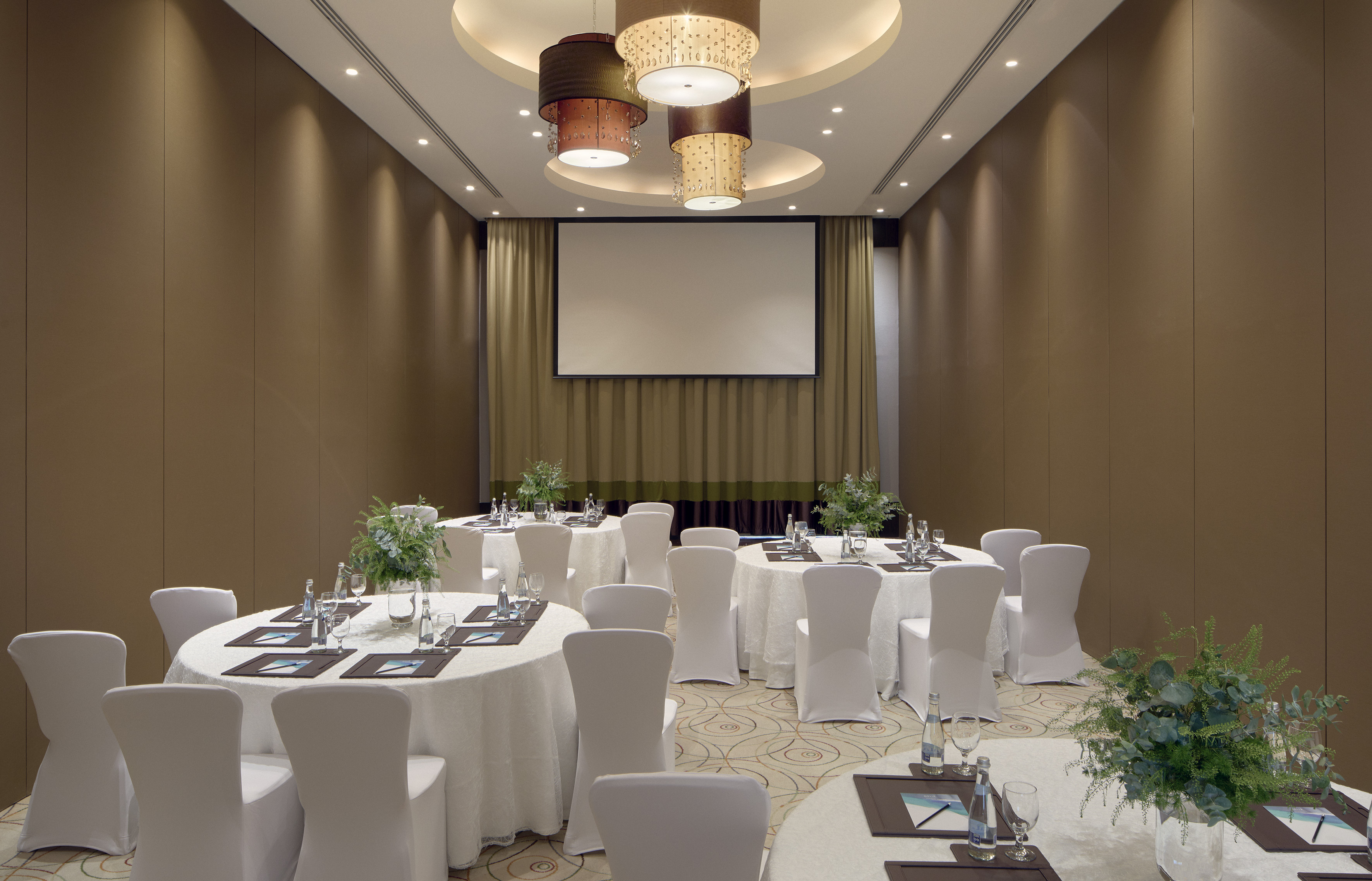,regionOfInterest=(1771.5,1137.5))
Saddle
80 Maximum number of people76 m²13.5 x 5.7
More information
Layouts
- Cocktail 80
- Banquet30
- Theatre40
- Classroom36
- U-shape27
- Boardroom27
- Cabaret27
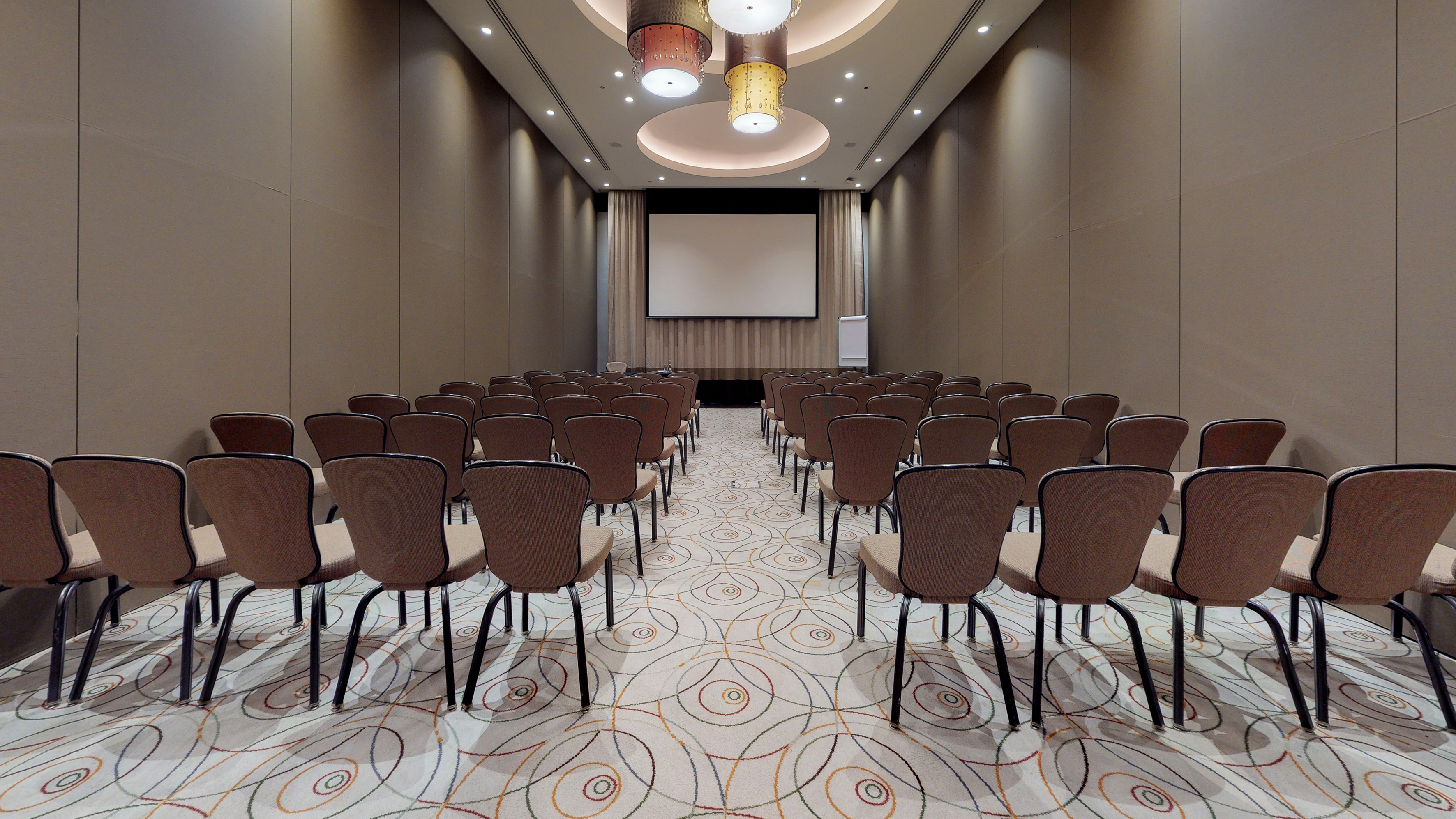,regionOfInterest=(1771.5,997.0))
Mallet
80 Maximum number of people76 m²13.5 x 5.7
More information
Layouts
- Cocktail 80
- Banquet30
- Theatre40
- Classroom36
- U-shape27
- Boardroom27
- Cabaret27
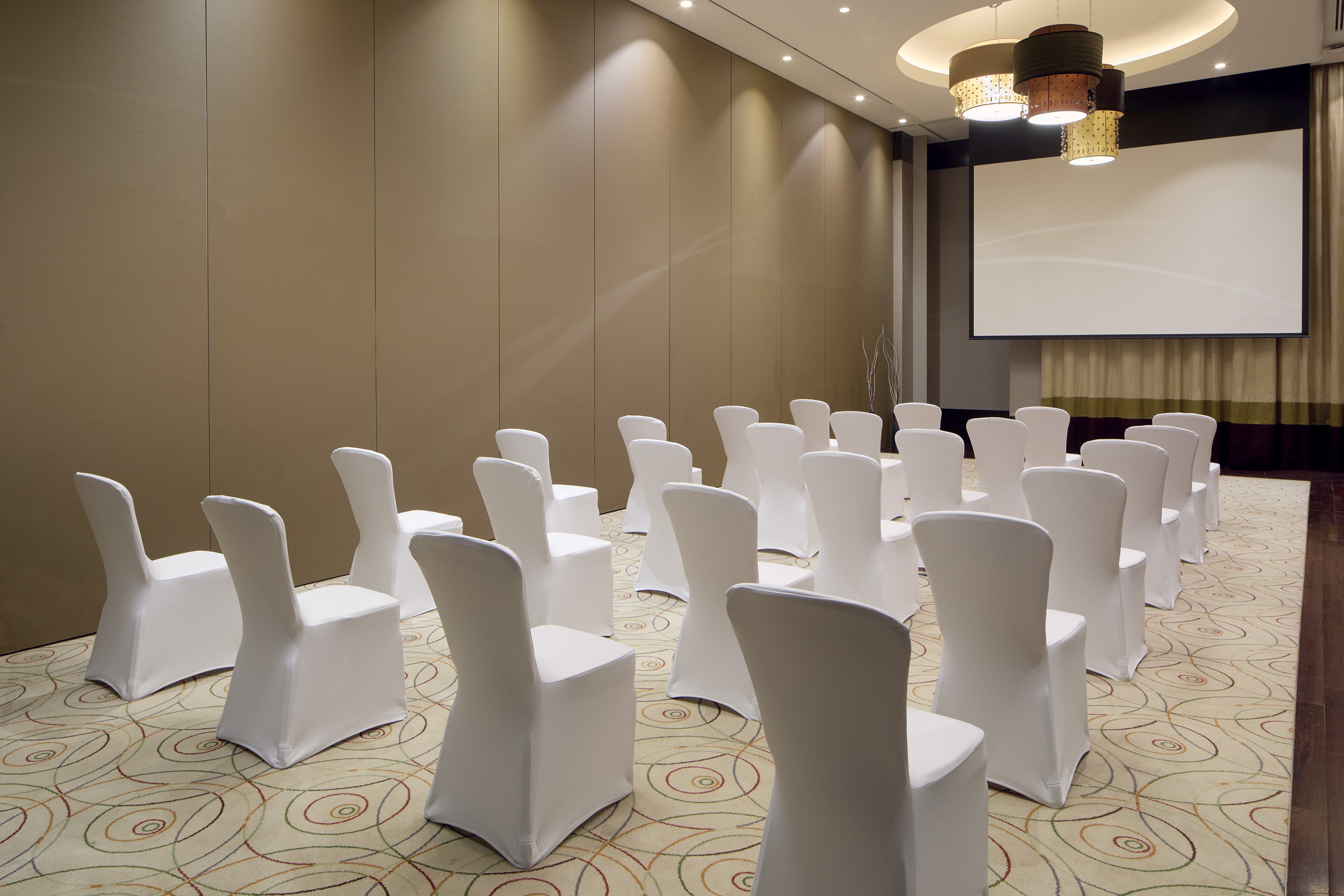,regionOfInterest=(1771.5,1181.0))
Bridle
80 Maximum number of people76 m²13.5 x 5.7
More information
Layouts
- Cocktail 80
- Banquet30
- Theatre40
- Classroom36
- U-shape27
- Boardroom27
- Cabaret27
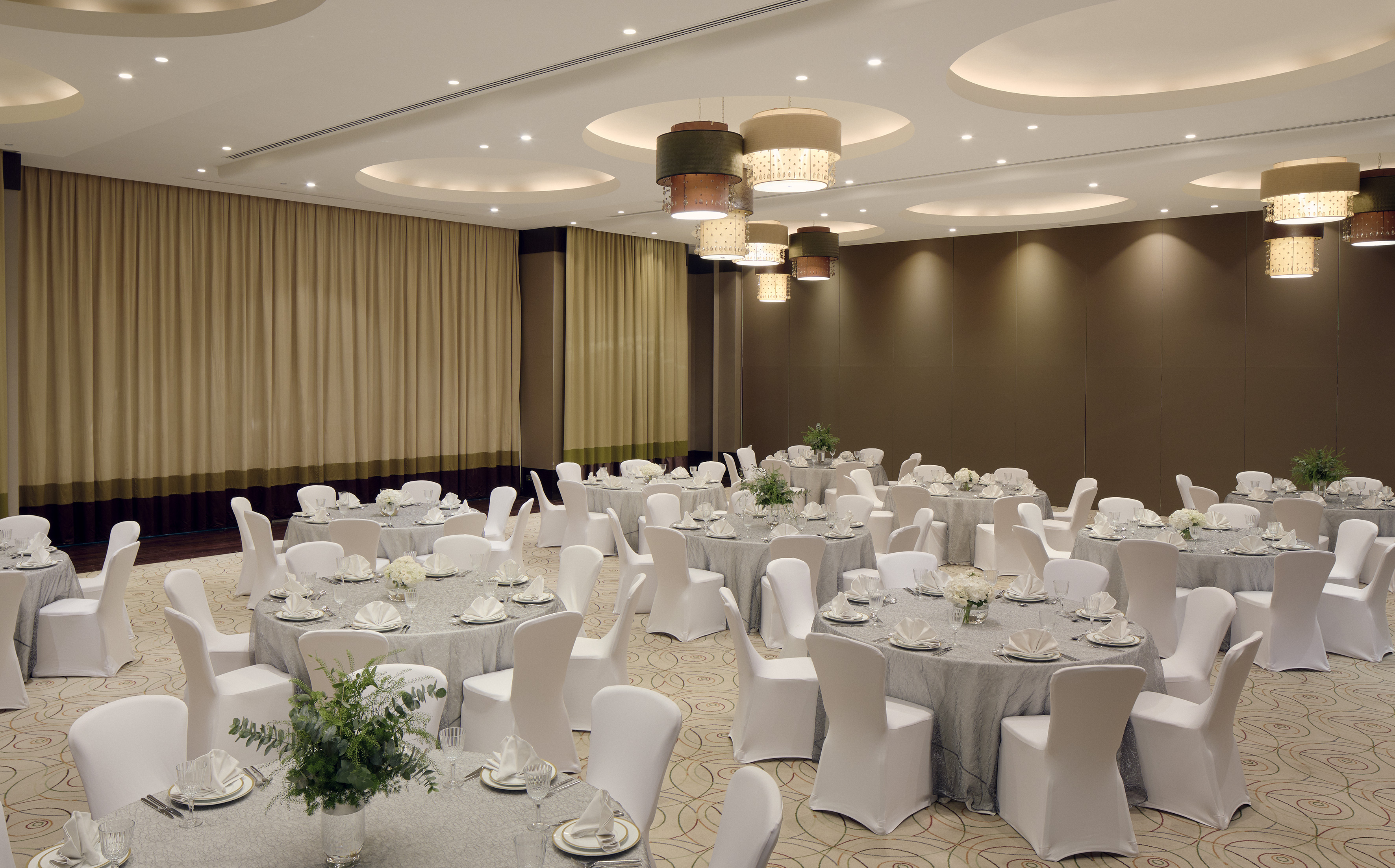,regionOfInterest=(1771.5,1102.5))
The Polo ballroom
500 Maximum number of people557 m²13.5 x 41.3
More information
Layouts
- Cocktail 500
- Banquet270
- Theatre400
- Classroom144
- U-shape144
- Boardroom144
- Cabaret144
,regionOfInterest=(1476.5,923.0))
The Olive Garden
800 Maximum number of people2700 m²75 x 36
More information
Layouts
- Cocktail 800
- Banquetn/a
- Theatren/a
- Classroomn/a
- U-shapen/a
- Boardroomn/a
- Cabaretn/a
,regionOfInterest=(1476.5,984.5))
The Museum Lawn
180 Maximum number of people528 m²44 x 12
More information
Layouts
- Cocktail 180
- Banquetn/a
- Theatren/a
- Classroomn/a
- U-shapen/a
- Boardroomn/a
- Cabaretn/a
,regionOfInterest=(1771.5,1181.5))
The Green Veranda
70 Maximum number of people175 m²25 x 7
More information
Layouts
- Cocktail 70
- Banquetn/a
- Theatren/a
- Classroomn/a
- U-shapen/a
- Boardroomn/a
- Cabaretn/a
See layouts
Find the perfect space for your events
Discover our brands
- luxury
- premium
- essential
,regionOfInterest=(1476.5,984.0))
,regionOfInterest=(2150.0,1435.0))
,regionOfInterest=(1771.5,1181.0))
,regionOfInterest=(2150.0,1457.5))
,regionOfInterest=(5399.6219706,2423.4640953))
,regionOfInterest=(1598.2745811,1052.70669))
,regionOfInterest=(3330.5,2220.5))
,regionOfInterest=(3402.5,2269.5))
,regionOfInterest=(1243.0,2165.557456))
,regionOfInterest=(4344.0,2896.0))
,regionOfInterest=(3680.0,2456.0))
,regionOfInterest=(1771.5,1179.0))
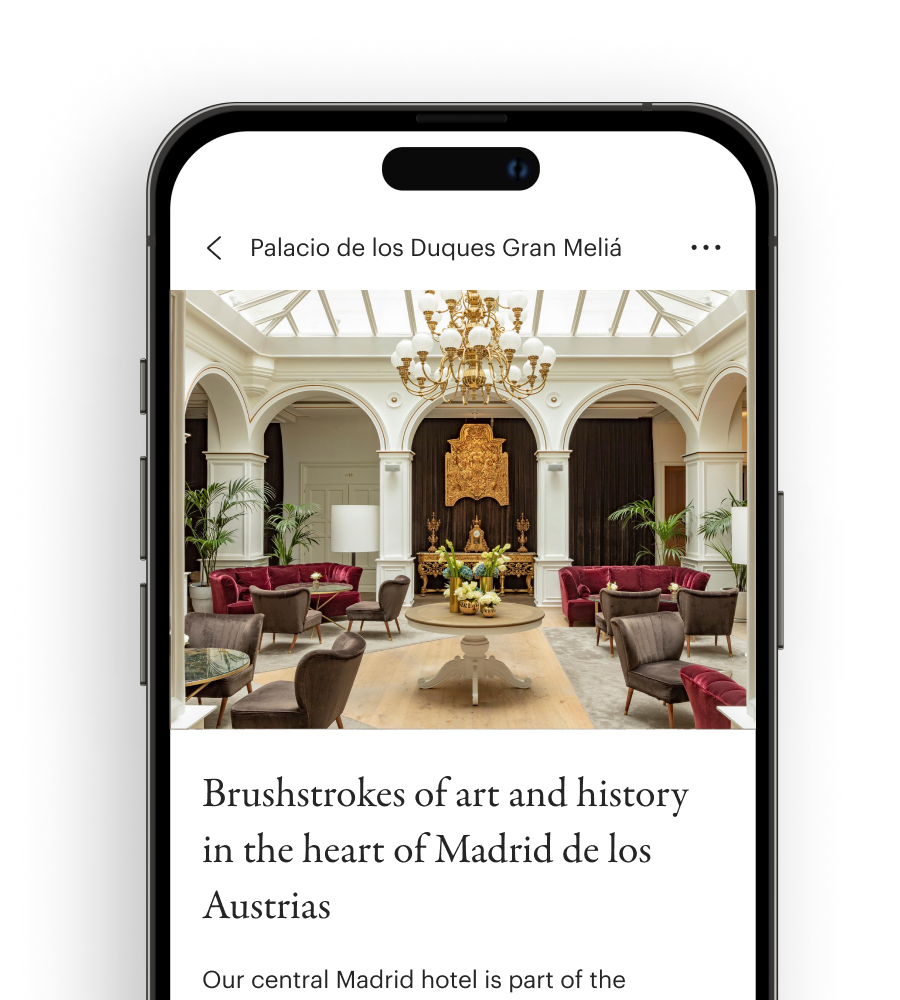,regionOfInterest=(450.0,500.0))