Sign inSign in
Every celebration is unique
Our expert team will help you create an event which is completely tailored to your needs. Whether it is a business meeting, a gala dinner or a unique and innovative experience, we have several indoor and outdoor spaces with state-of-the-art audiovisual equipment and a fully equipped business centre. We also offer totally customisable menus and catering services for each occasion.
Event experts
1 / 3
Our spaces
m²
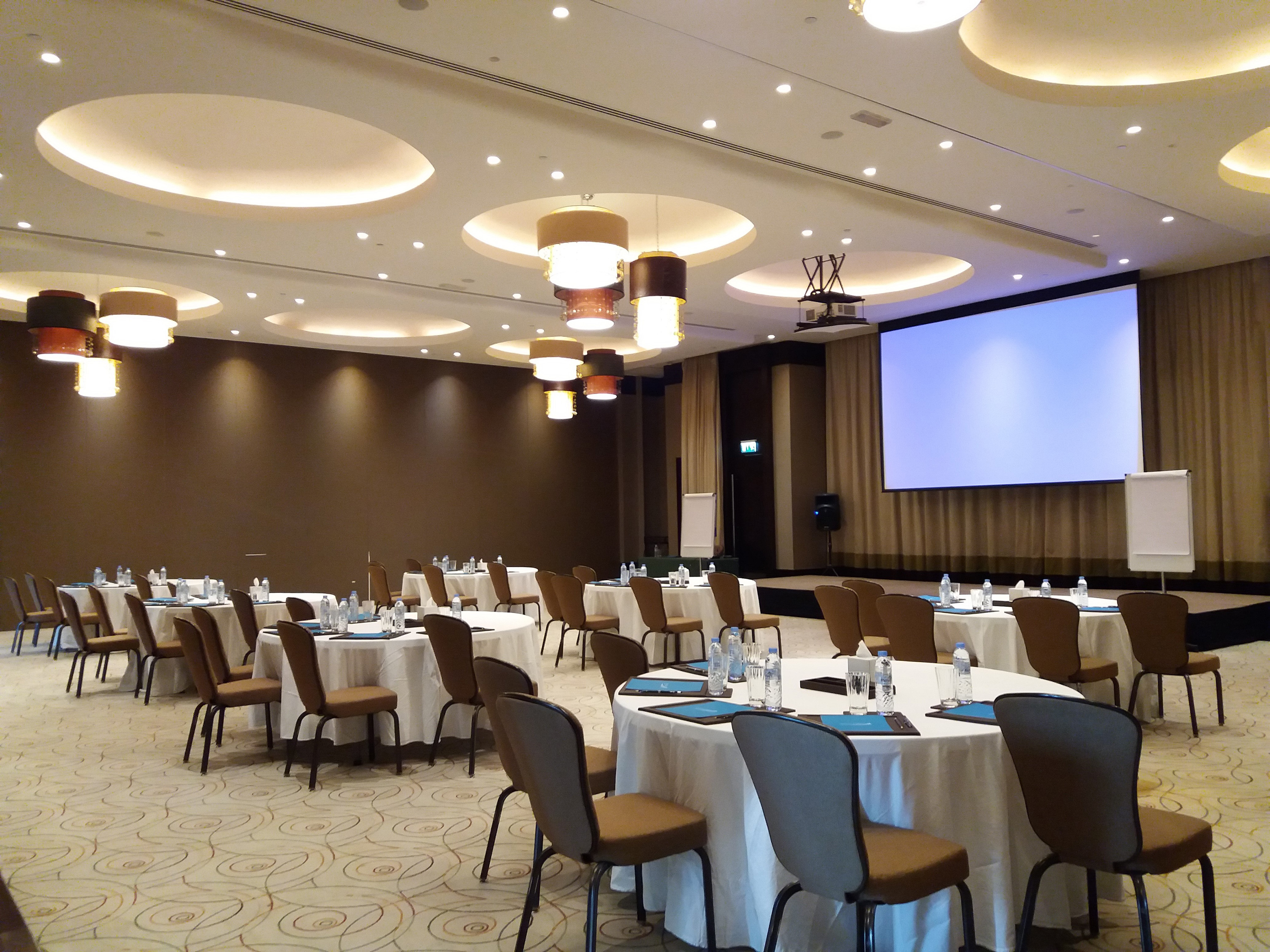,regionOfInterest=(1771.5,1328.5))
Chukka
300 Maximum number of people243 m²13.5 x 18
More information
Layouts
- Cocktail 300
- Banquet80
- Theatre140
- Classroom60
- U-shape55
- Boardroom55
- Cabaret55
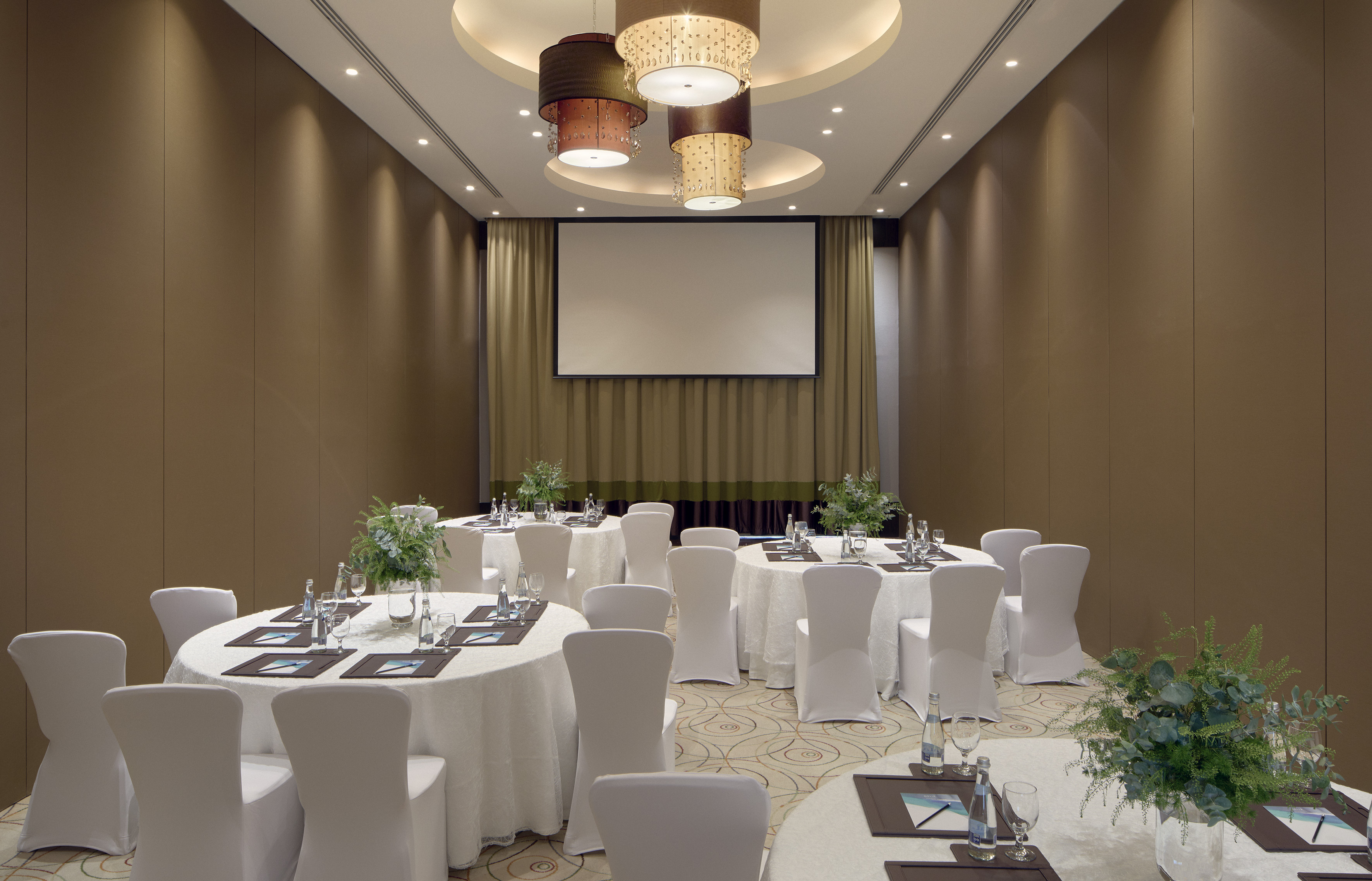,regionOfInterest=(1771.5,1137.5))
Saddle
80 Maximum number of people76 m²13.5 x 5.7
More information
Layouts
- Cocktail 80
- Banquet30
- Theatre40
- Classroom36
- U-shape27
- Boardroom27
- Cabaret27
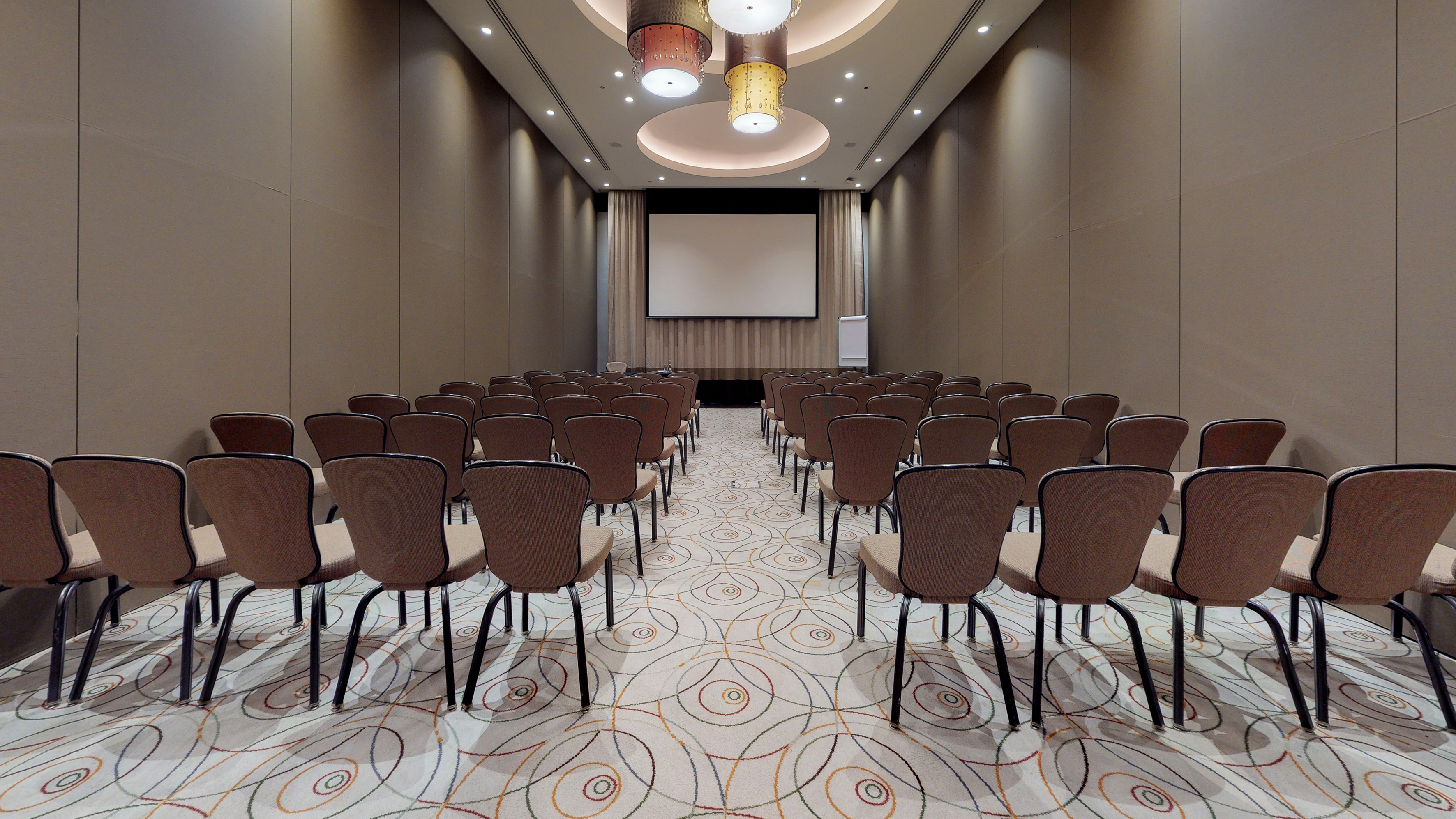,regionOfInterest=(1771.5,997.0))
Mallet
80 Maximum number of people76 m²13.5 x 5.7
More information
Layouts
- Cocktail 80
- Banquet30
- Theatre40
- Classroom36
- U-shape27
- Boardroom27
- Cabaret27
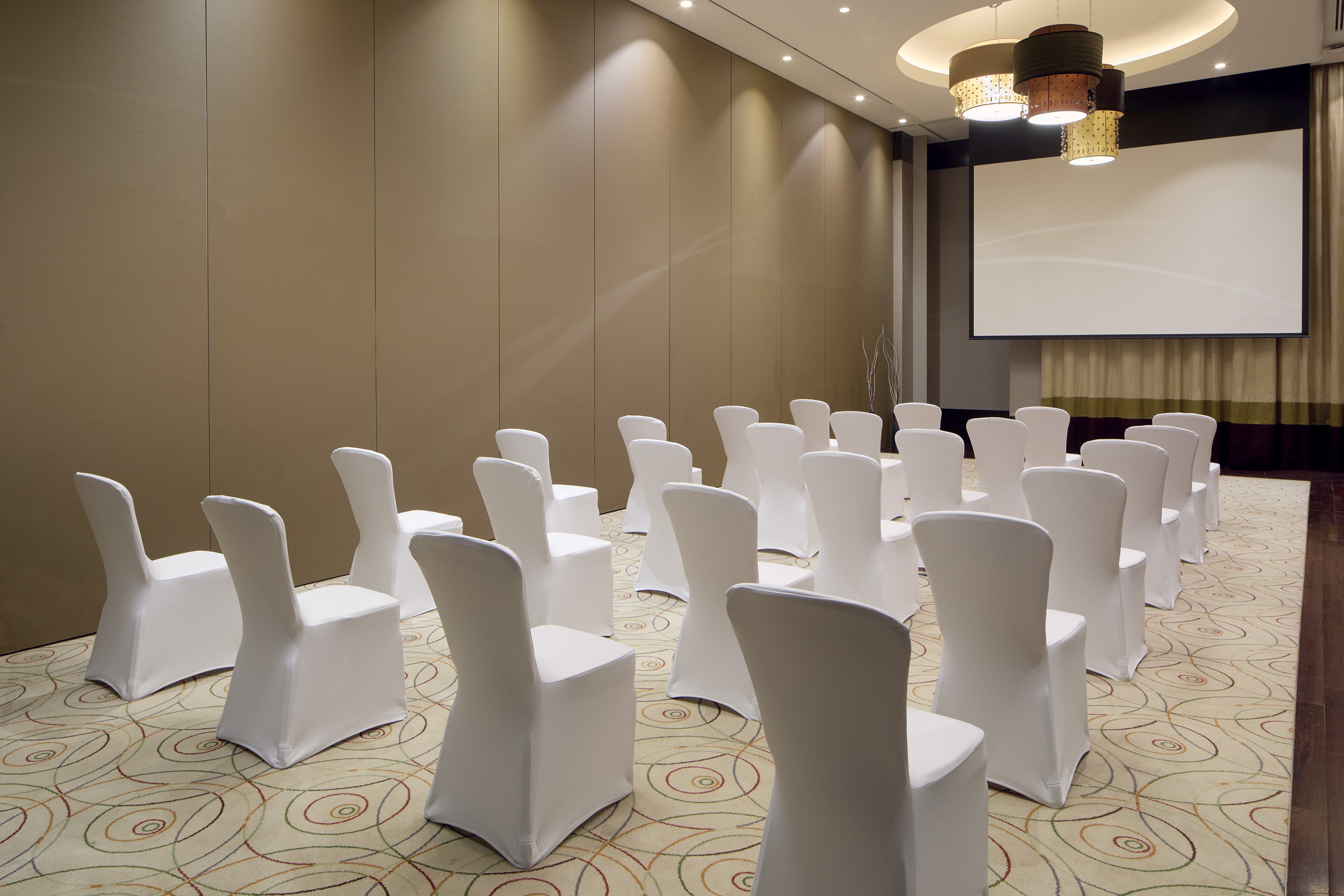,regionOfInterest=(1771.5,1181.0))
Bridle
80 Maximum number of people76 m²13.5 x 5.7
More information
Layouts
- Cocktail 80
- Banquet30
- Theatre40
- Classroom36
- U-shape27
- Boardroom27
- Cabaret27
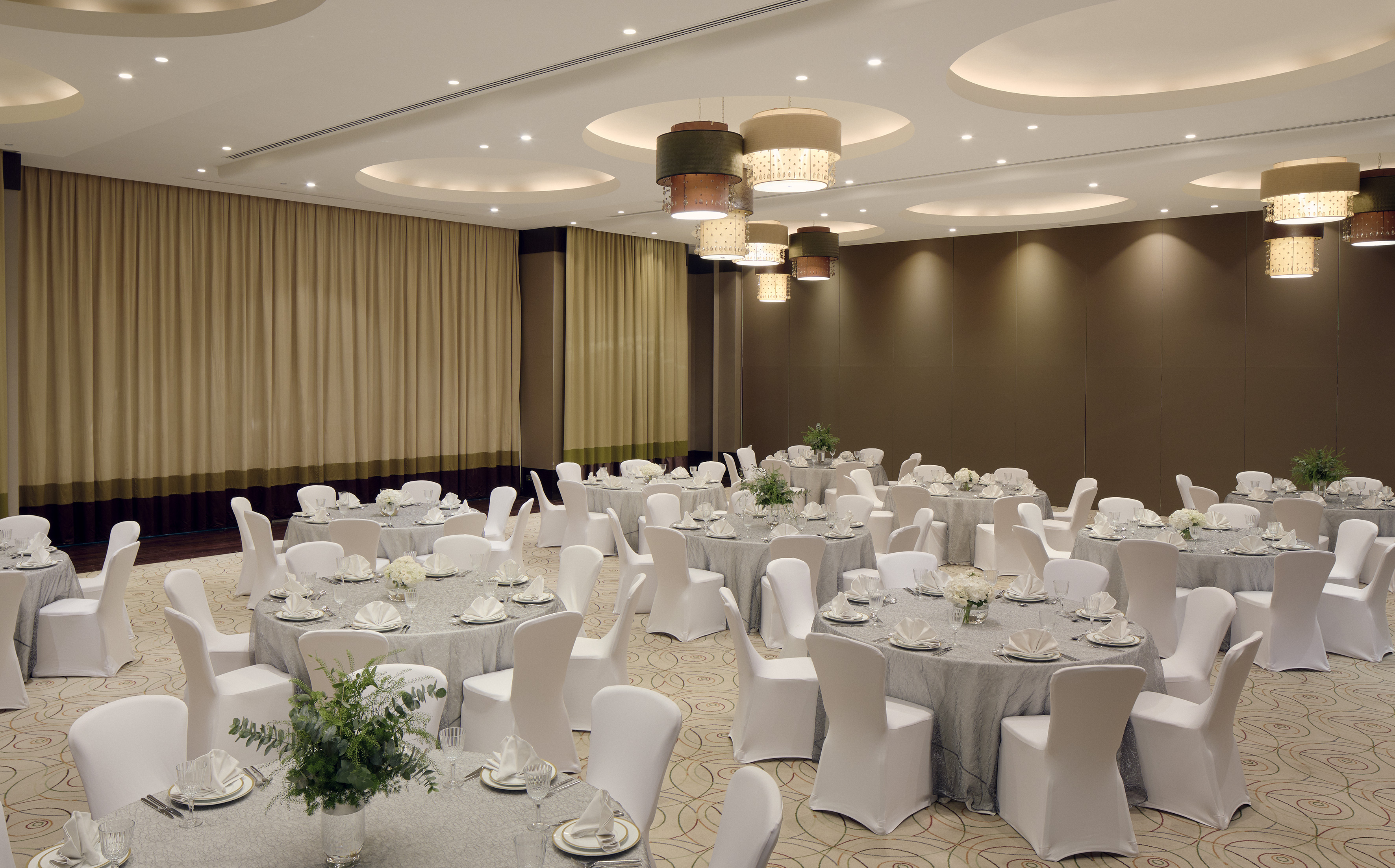,regionOfInterest=(1771.5,1102.5))
The Polo ballroom
500 Maximum number of people557 m²13.5 x 41.3
More information
Layouts
- Cocktail 500
- Banquet270
- Theatre400
- Classroom144
- U-shape144
- Boardroom144
- Cabaret144
,regionOfInterest=(1476.5,923.0))
The Olive Garden
800 Maximum number of people2700 m²75 x 36
More information
Layouts
- Cocktail 800
- Banquetn/a
- Theatren/a
- Classroomn/a
- U-shapen/a
- Boardroomn/a
- Cabaretn/a
,regionOfInterest=(1476.5,984.5))
The Museum Lawn
180 Maximum number of people528 m²44 x 12
More information
Layouts
- Cocktail 180
- Banquetn/a
- Theatren/a
- Classroomn/a
- U-shapen/a
- Boardroomn/a
- Cabaretn/a
,regionOfInterest=(1771.5,1181.5))
The Green Veranda
70 Maximum number of people175 m²25 x 7
More information
Layouts
- Cocktail 70
- Banquetn/a
- Theatren/a
- Classroomn/a
- U-shapen/a
- Boardroomn/a
- Cabaretn/a
See layouts
Find the perfect space for your events
Discover our brands
- luxury
- premium
- essential
,regionOfInterest=(1476.5,984.0))
,regionOfInterest=(2150.0,1435.0))
,regionOfInterest=(1771.5,1181.0))
,regionOfInterest=(2150.0,1457.5))
,regionOfInterest=(5399.6219706,2423.4640953))
,regionOfInterest=(1598.2745811,1052.70669))
,regionOfInterest=(3330.5,2220.5))
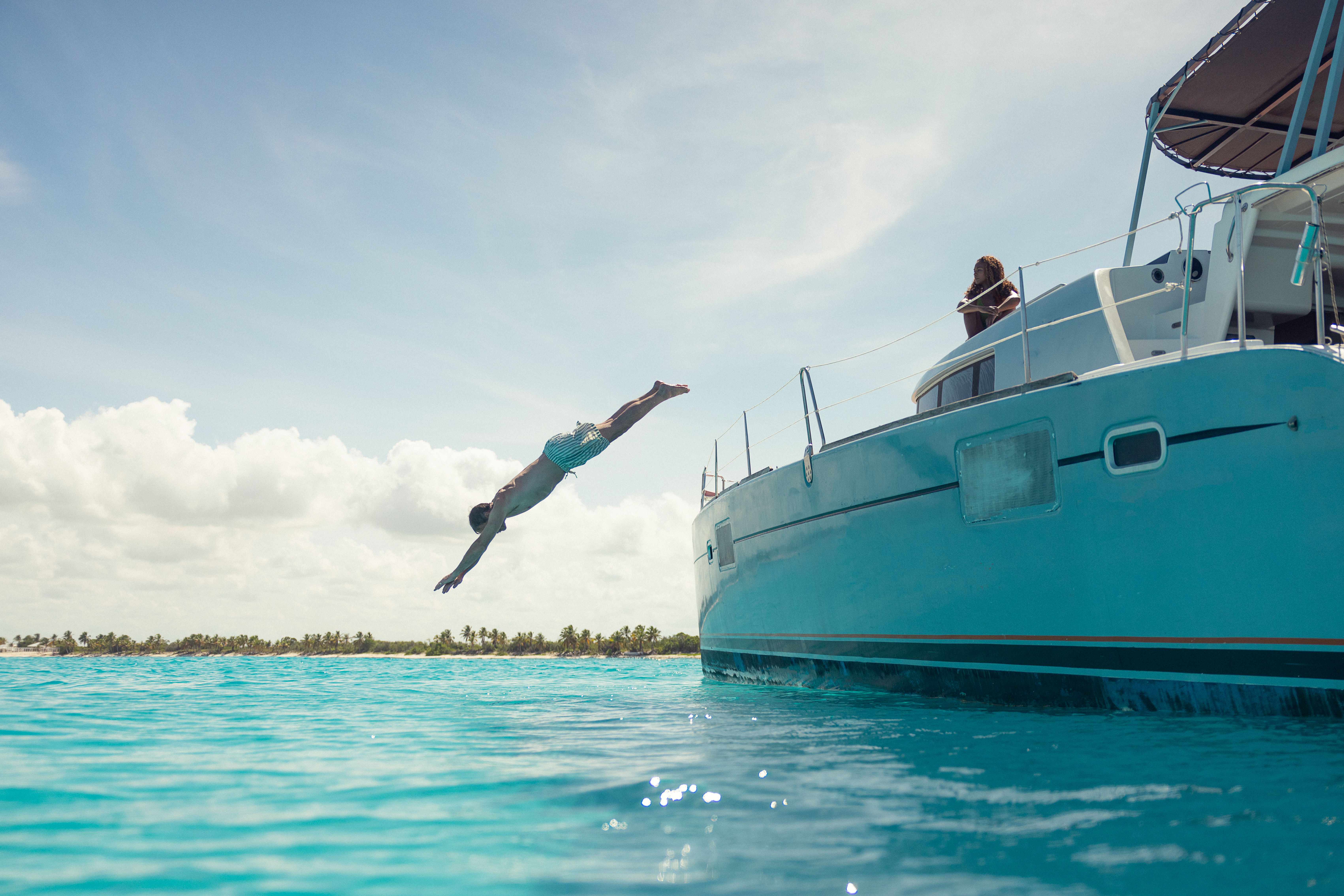,regionOfInterest=(3402.5,2269.5))
,regionOfInterest=(1243.0,2165.557456))
,regionOfInterest=(4344.0,2896.0))
,regionOfInterest=(3680.0,2456.0))
,regionOfInterest=(1771.5,1179.0))
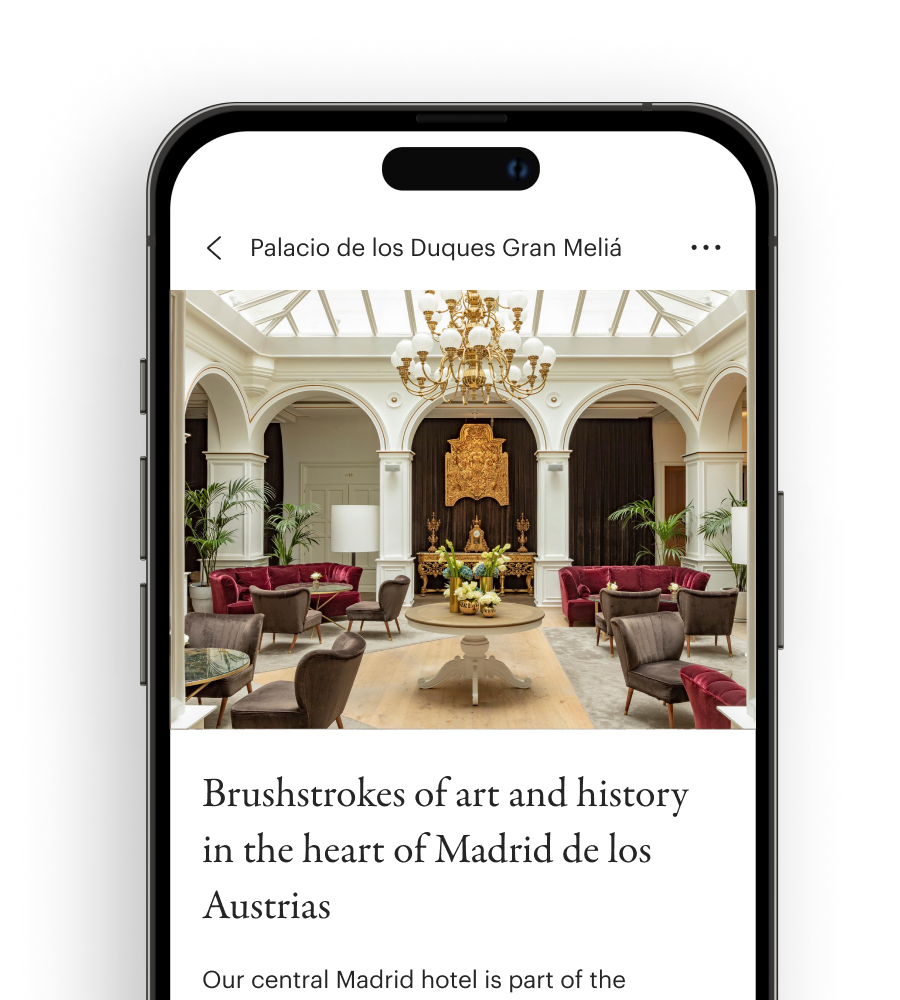,regionOfInterest=(450.0,500.0))