AnmeldenAnmelden
Jedes Fest ist einzigartig
Unser Experten-Team unterstützt Sie dabei, ein Event zu planen, das komplett auf Ihre Bedürfnisse zugeschnitten ist. Ob Businessmeeting, Gala-Dinner oder ein einmaliges und innovatives Erlebnis – wir verfügen über mehrere Innen- und Außenbereiche mit hochmoderner audiovisueller Ausstattung und ein voll ausgestattetes Business-Center. Wir bieten auch individualisierbare Menüs und Catering für jeden Anlass an.
Eventprofis
1 / 3
Unsere Räumlichkeiten
ft²
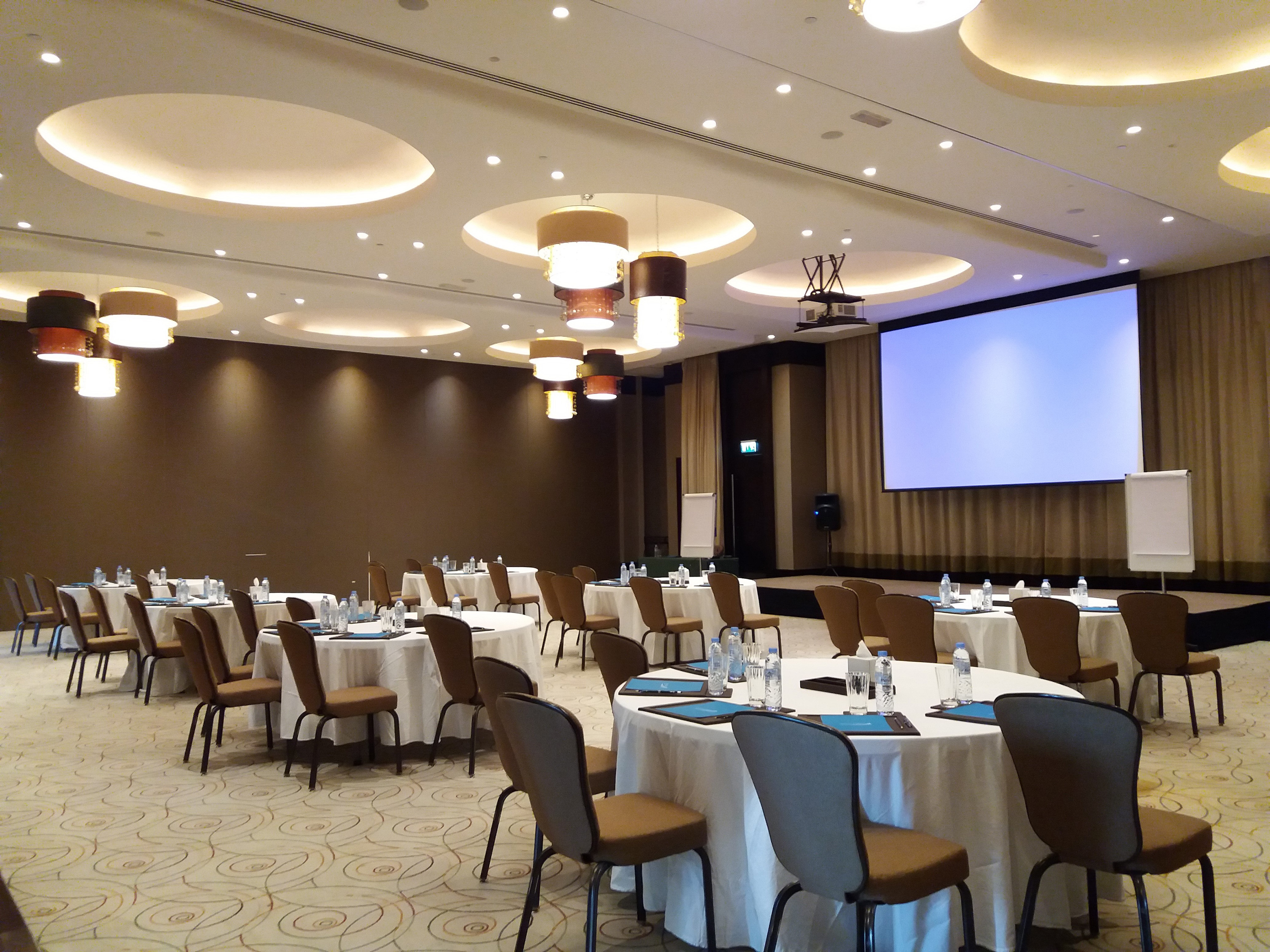,regionOfInterest=(1771.5,1328.5))
Chukka
300 Maximale Personenanzahl2615 ft²44.29 x 59.06
Mehr Informationen
Aufteilung
- Cocktail 300
- Bankett80
- Theater140
- Klassenzimmer60
- U-Form55
- Sitzungssaal55
- Kabarett55
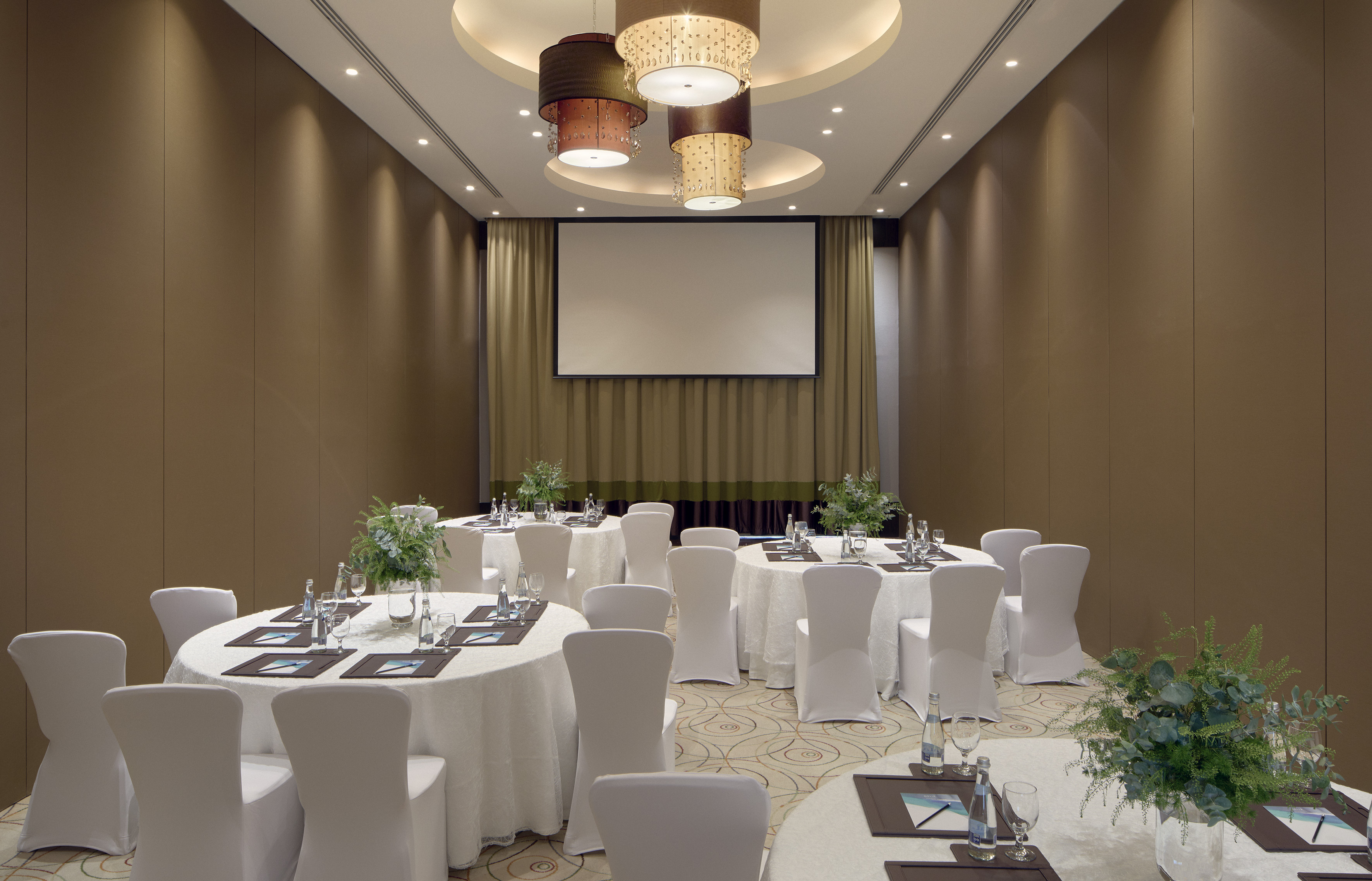,regionOfInterest=(1771.5,1137.5))
Saddle
80 Maximale Personenanzahl828 ft²44.29 x 18.7
Mehr Informationen
Aufteilung
- Cocktail 80
- Bankett30
- Theater40
- Klassenzimmer36
- U-Form27
- Sitzungssaal27
- Kabarett27
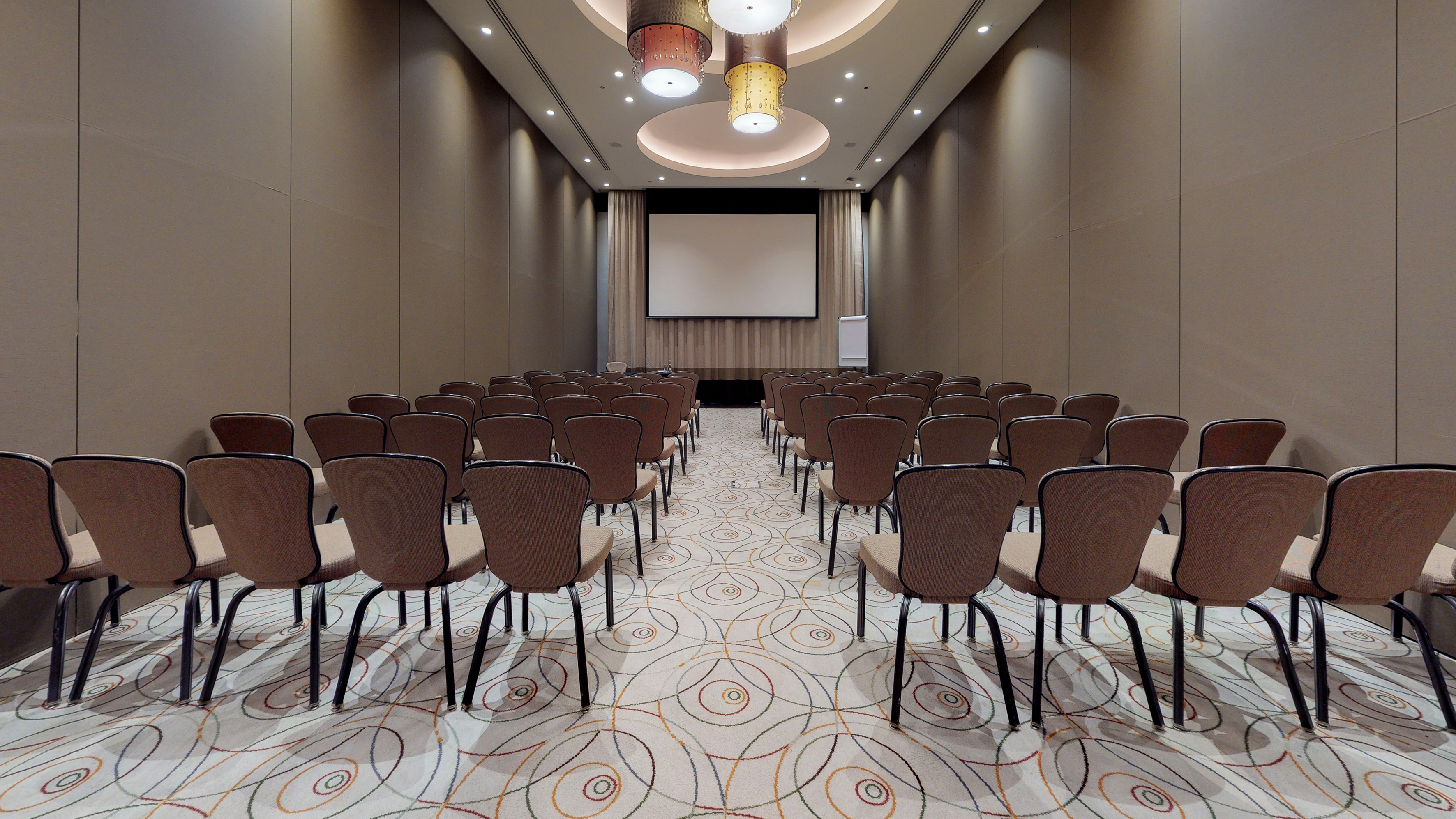,regionOfInterest=(1771.5,997.0))
Mallet
80 Maximale Personenanzahl828 ft²44.29 x 18.7
Mehr Informationen
Aufteilung
- Cocktail 80
- Bankett30
- Theater40
- Klassenzimmer36
- U-Form27
- Sitzungssaal27
- Kabarett27
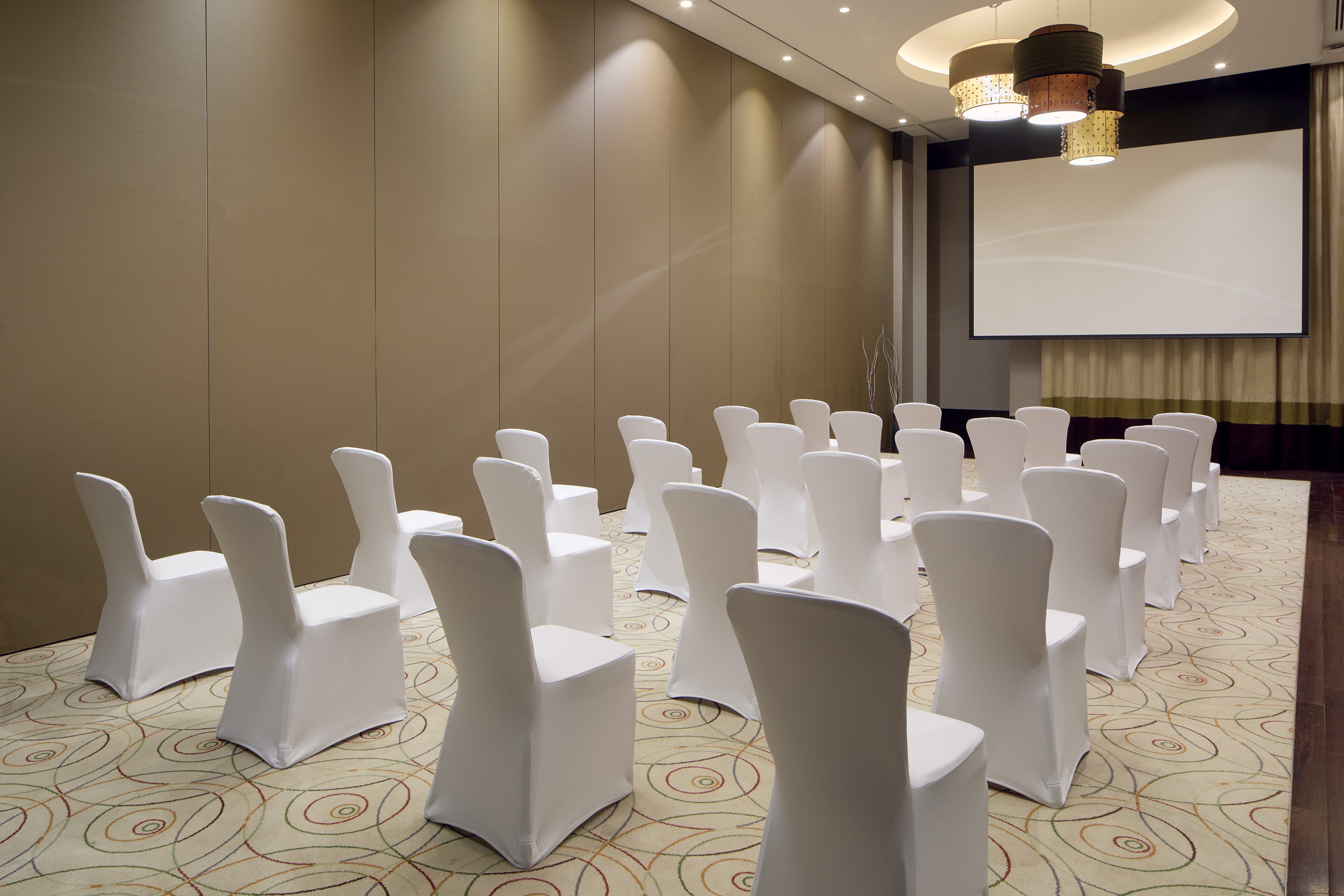,regionOfInterest=(1771.5,1181.0))
Bridle
80 Maximale Personenanzahl828 ft²44.29 x 18.7
Mehr Informationen
Aufteilung
- Cocktail 80
- Bankett30
- Theater40
- Klassenzimmer36
- U-Form27
- Sitzungssaal27
- Kabarett27
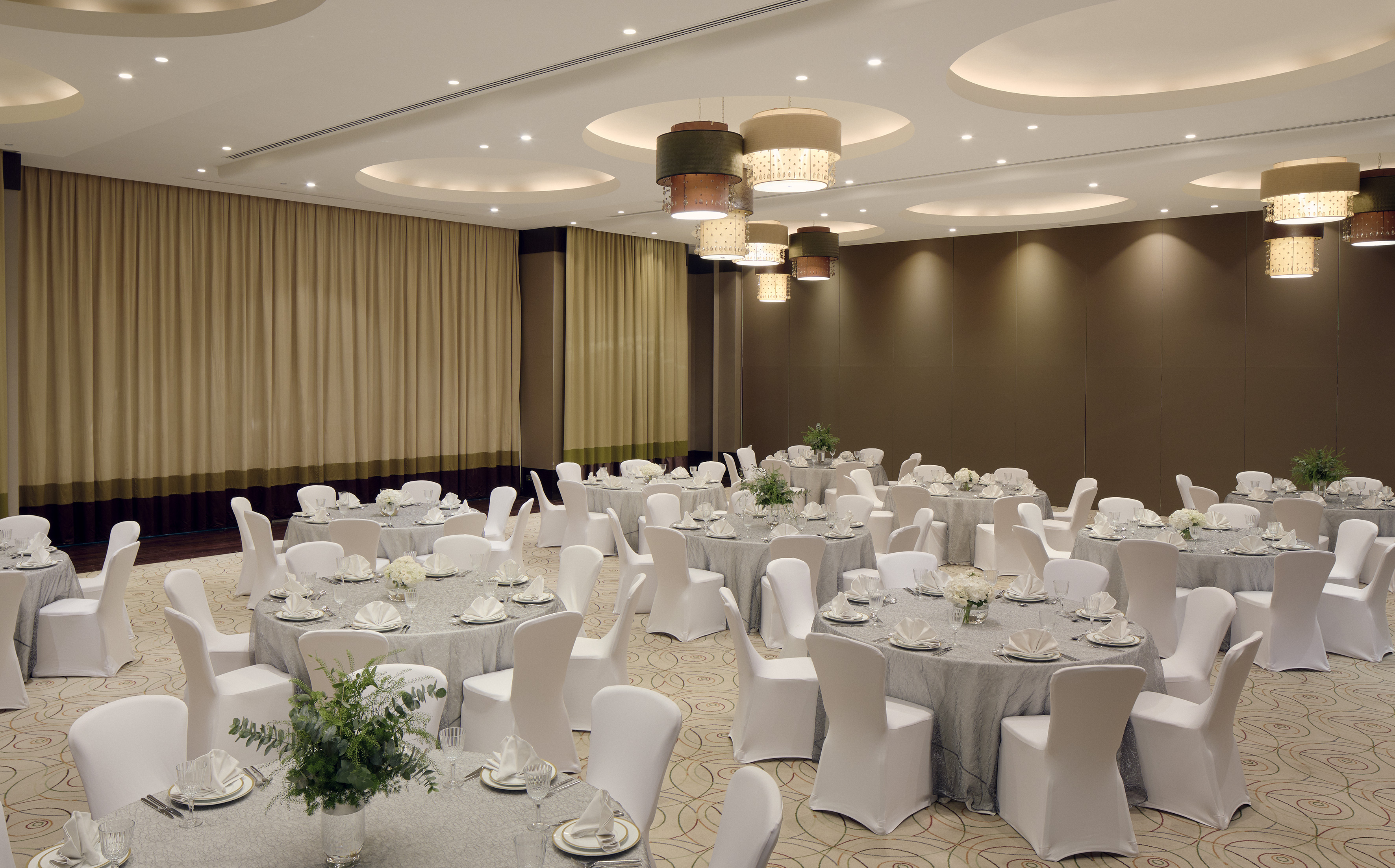,regionOfInterest=(1771.5,1102.5))
The Polo ballroom
500 Maximale Personenanzahl6001 ft²44.29 x 135.51
Mehr Informationen
Aufteilung
- Cocktail 500
- Bankett270
- Theater400
- Klassenzimmer144
- U-Form144
- Sitzungssaal144
- Kabarett144
,regionOfInterest=(1476.5,923.0))
The Olive Garden
800 Maximale Personenanzahl29066 ft²246.08 x 118.12
Mehr Informationen
Aufteilung
- Cocktail 800
- Bankettn/a
- Theatern/a
- Klassenzimmern/a
- U-Formn/a
- Sitzungssaaln/a
- Kabarettn/a
,regionOfInterest=(1476.5,984.5))
The Museum Lawn
180 Maximale Personenanzahl5683 ft²144.36 x 39.37
Mehr Informationen
Aufteilung
- Cocktail 180
- Bankettn/a
- Theatern/a
- Klassenzimmern/a
- U-Formn/a
- Sitzungssaaln/a
- Kabarettn/a
,regionOfInterest=(1771.5,1181.5))
The Green Veranda
70 Maximale Personenanzahl1884 ft²82.03 x 22.97
Mehr Informationen
Aufteilung
- Cocktail 70
- Bankettn/a
- Theatern/a
- Klassenzimmern/a
- U-Formn/a
- Sitzungssaaln/a
- Kabarettn/a
Plan ansehen
Finden Sie den perfekten Ort für Ihre Veranstaltungen
Entdecken Sie unsere Marken
- luxury
- premium
- essential
,regionOfInterest=(1476.5,984.0))
,regionOfInterest=(2150.0,1435.0))
,regionOfInterest=(1771.5,1181.0))
,regionOfInterest=(2150.0,1457.5))
,regionOfInterest=(5399.6219706,2423.4640953))
,regionOfInterest=(1598.2745811,1052.70669))
,regionOfInterest=(3330.5,2220.5))
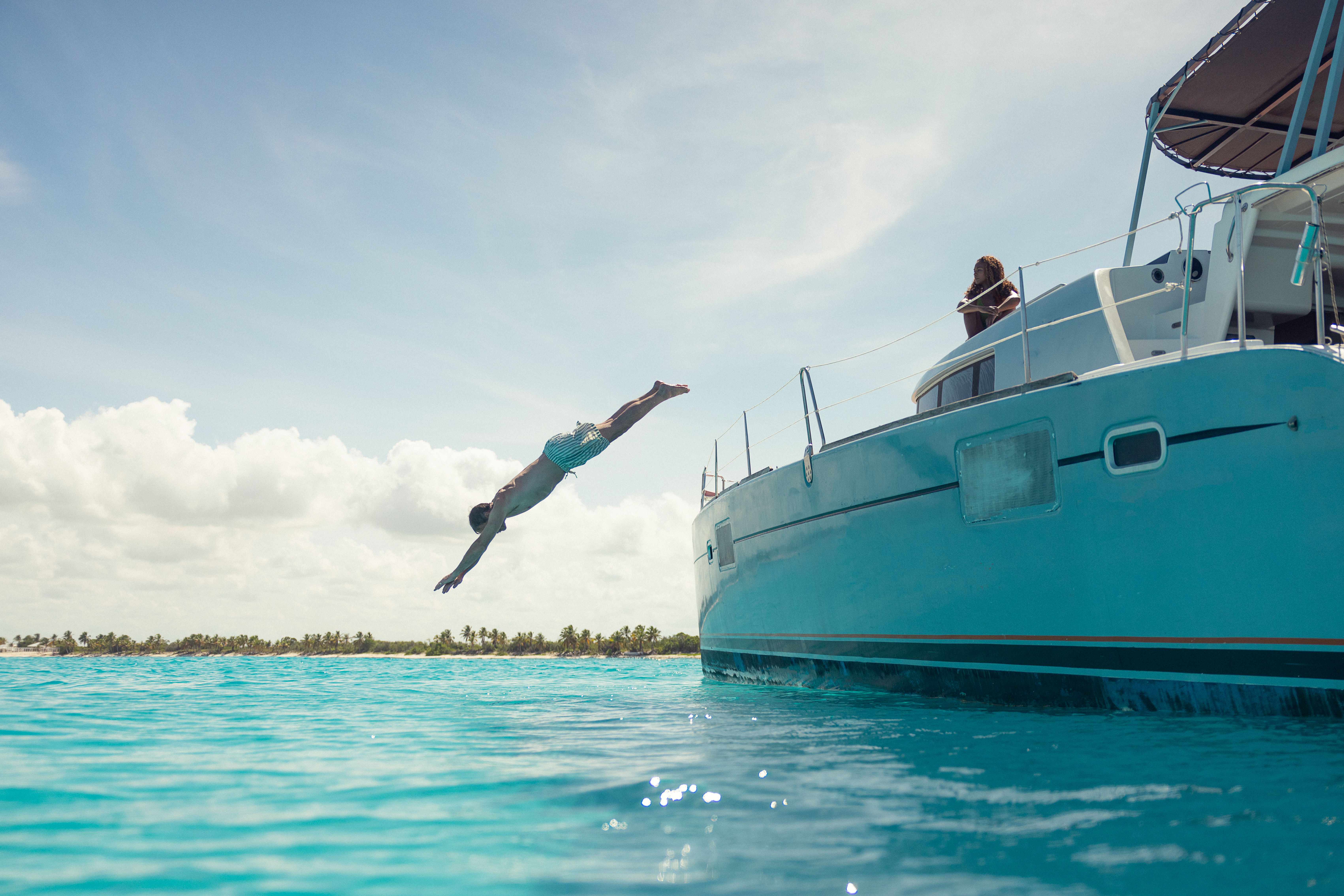,regionOfInterest=(3402.5,2269.5))
,regionOfInterest=(1243.0,2165.557456))
,regionOfInterest=(4344.0,2896.0))
,regionOfInterest=(3680.0,2456.0))
,regionOfInterest=(1771.5,1179.0))
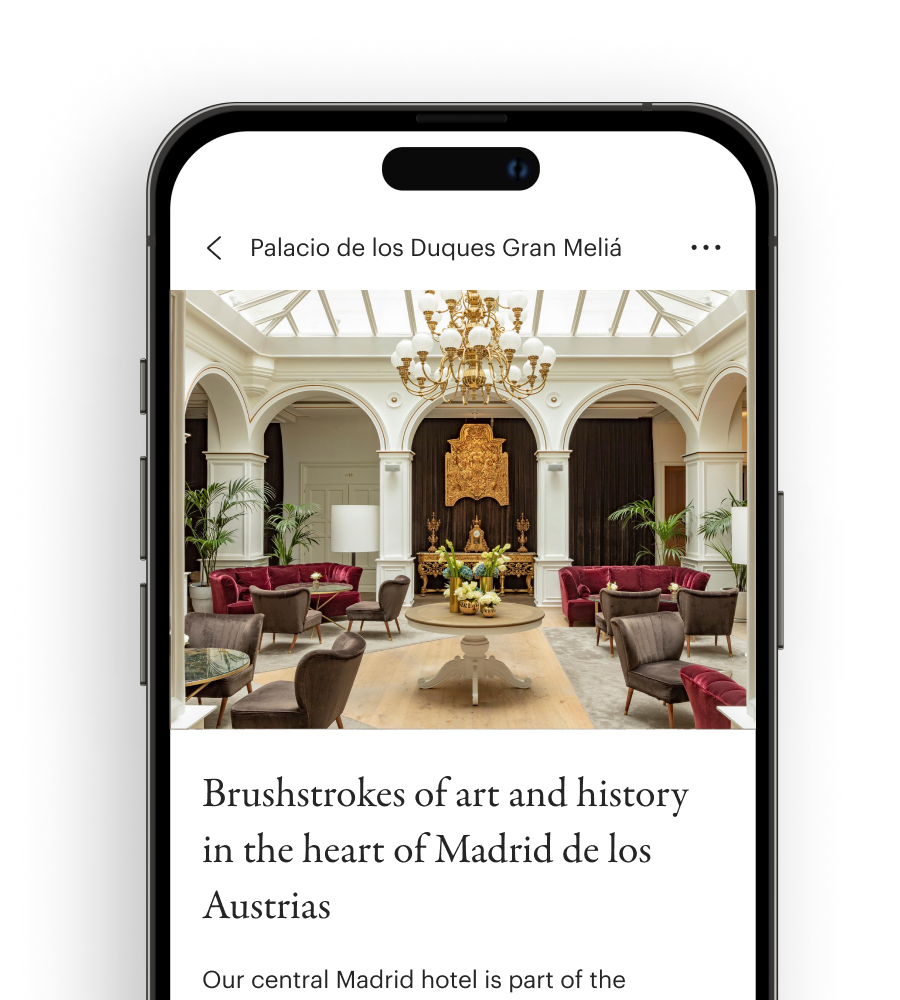,regionOfInterest=(450.0,500.0))